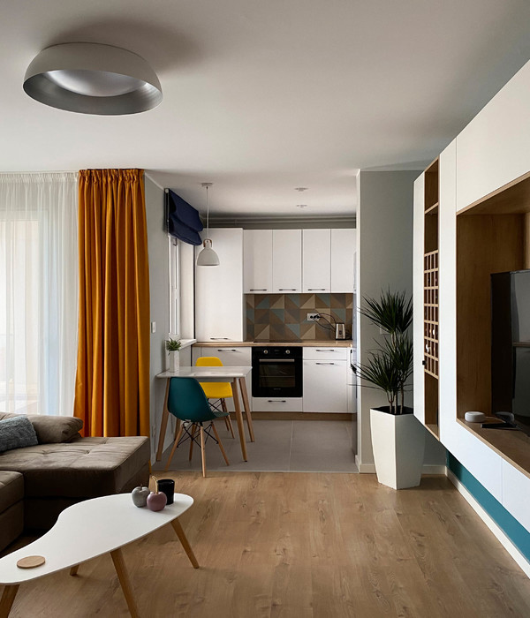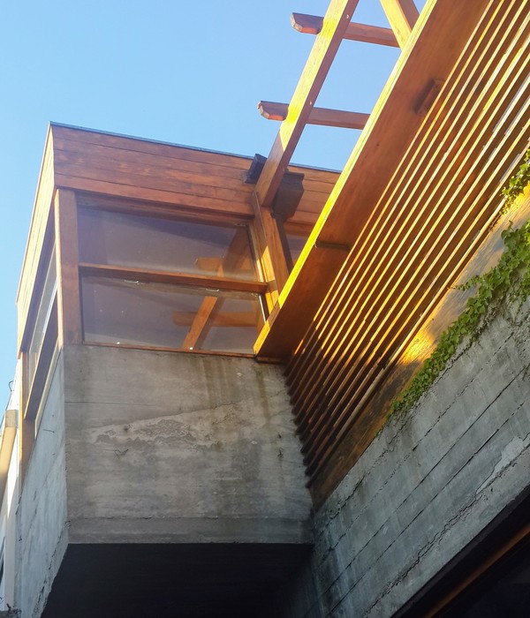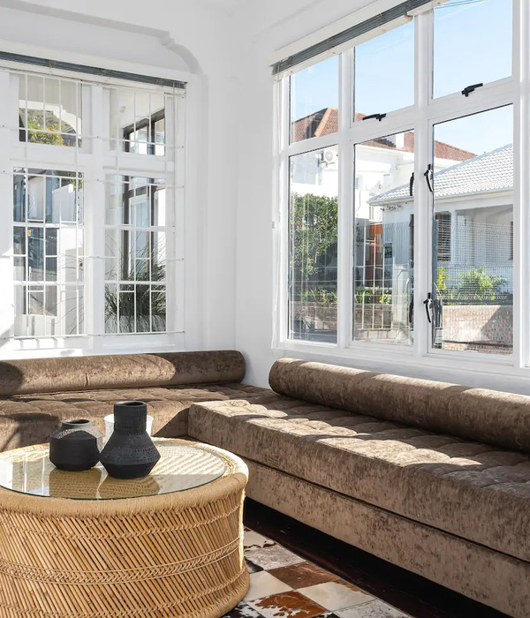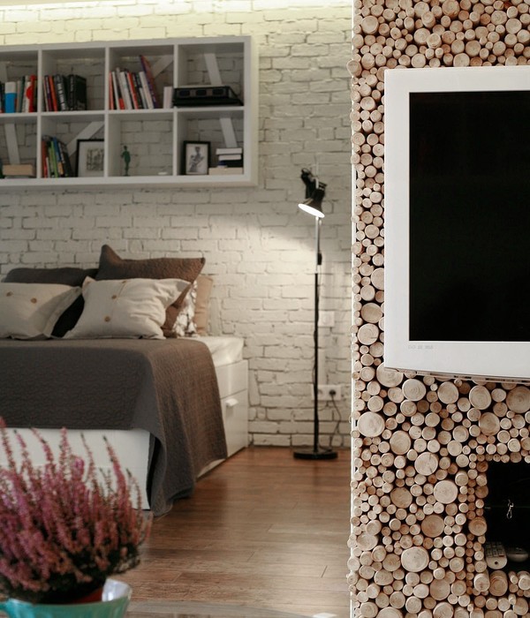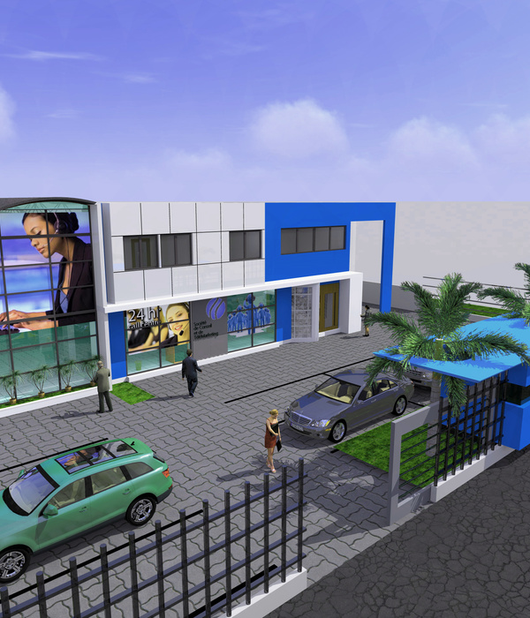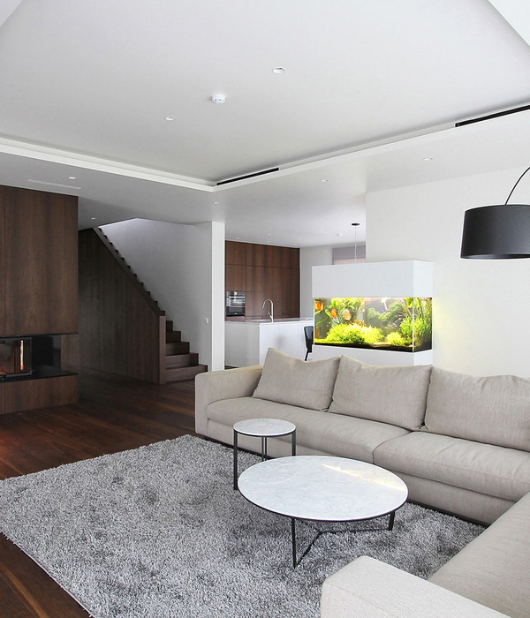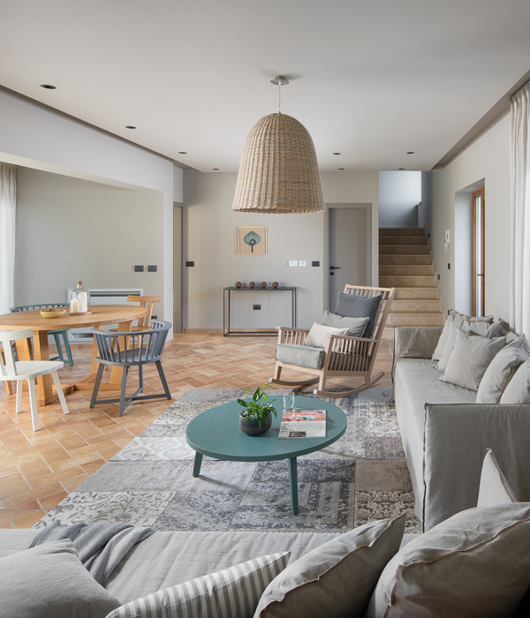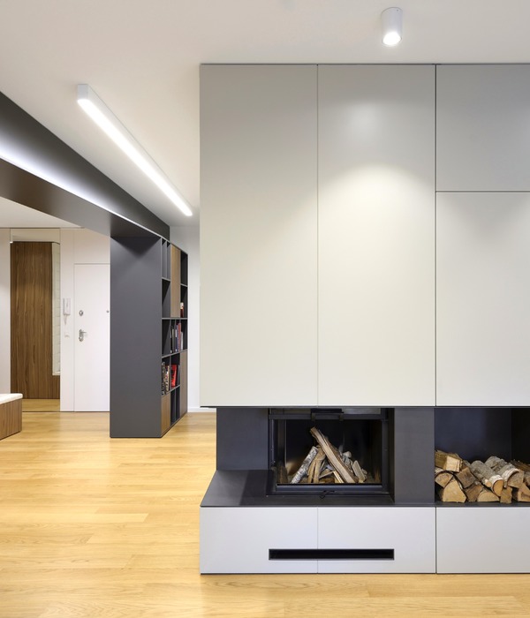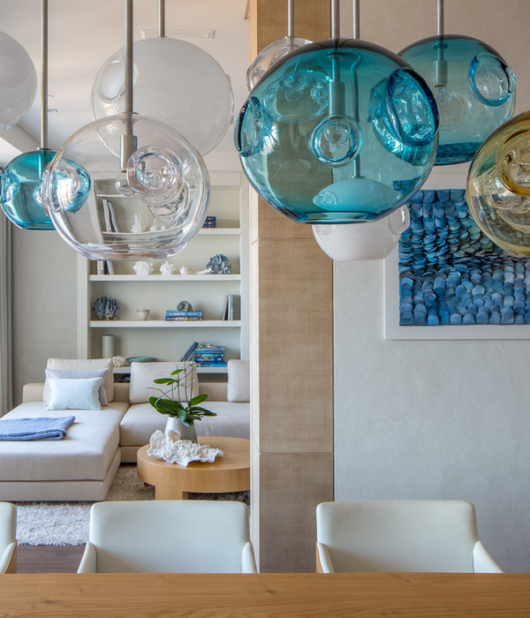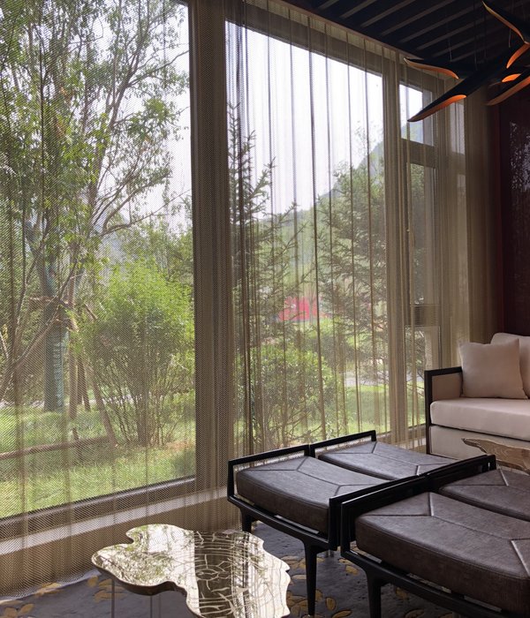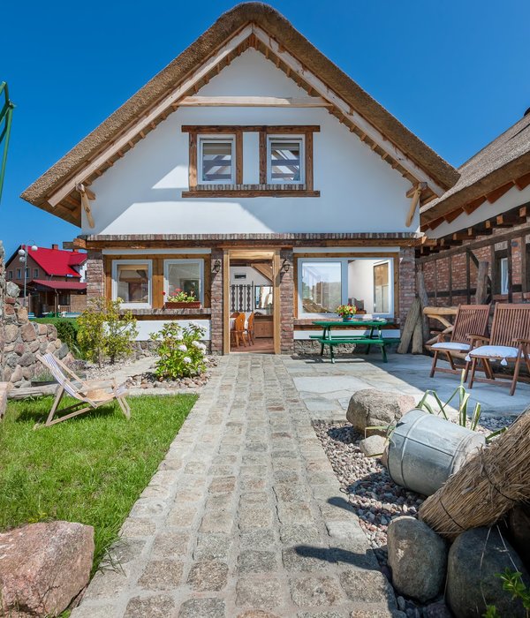马德拉港住宅改造 | 与自然景观融合的现代设计
原始住宅建于上世纪六十年代,位于特纳利夫岛北部的沿海地带,周围环绕着马德拉港口优美的自然风光。住宅起初被设计为一座独度假别墅,并未展现出太多的建筑学价值。此外由于结构和高度的原因,住宅对周围的景观构成了明显的视觉影响。
The original house, built in the decade of the sixties, was located on the coastal strip in the north of Tenerife Island, in a beautiful natural scenery of Puerto de La Madera. Initially it was designed as a holiday mansion and did not present remarkable architectural values. Moreover, due to its composition and height, the house constituted an important visual impact over the landscape.
▼鸟瞰图,aerial view
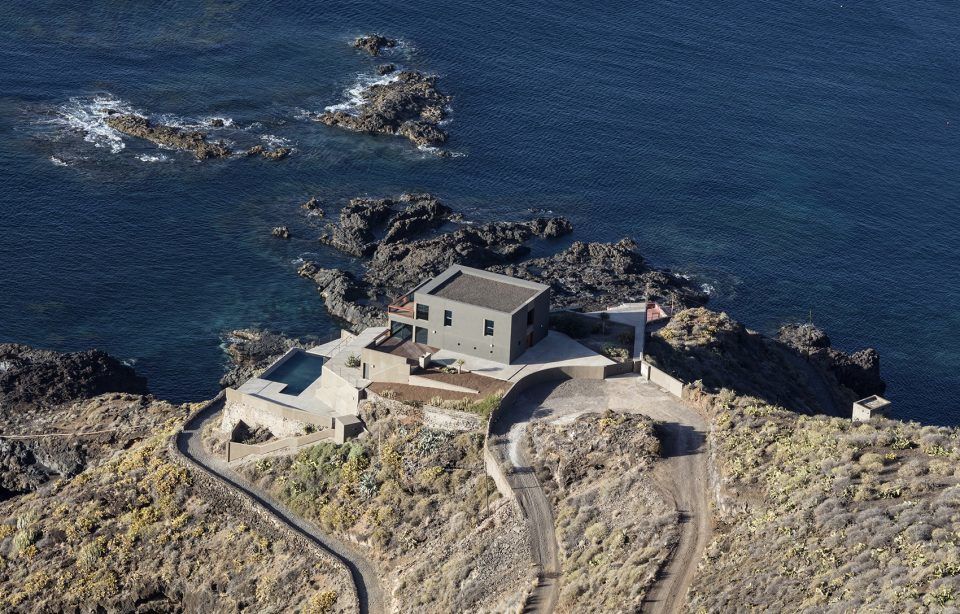
该项目的任务是在不扩大建筑面积的情况下对房屋进行全面的翻新,并重点关注建筑与景观的融合。从建筑学的层面上看,该项目旨在为住宅赋予一个开放的平面布局,以改善从房间内眺望大西洋和泰德火山的视野。
The work consisted of the integral refurbishment of the house without expanding its surface and focusing on the landscape integration of the construction. At the architectural level, the aim was to sought an open layout and strengthening of the views from the house over the Atlantic Ocean and the Teide volcano.
▼住宅外观,exterior view
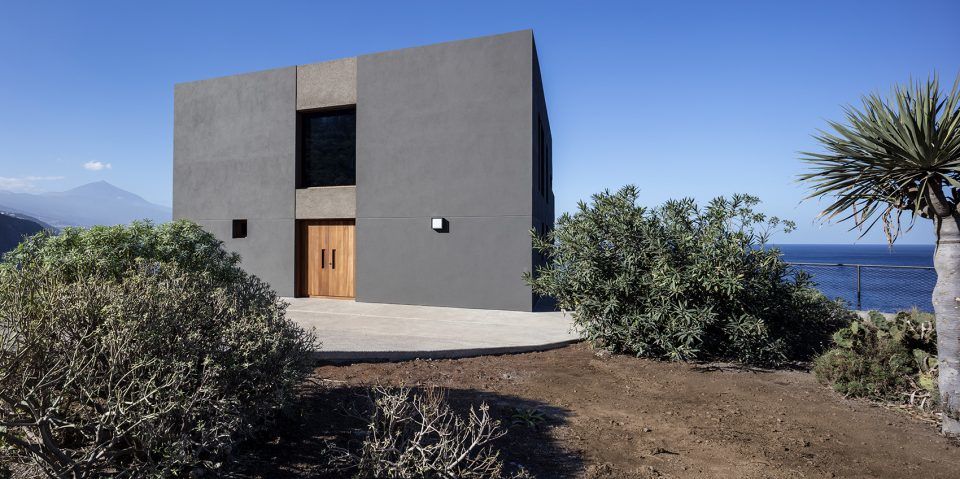
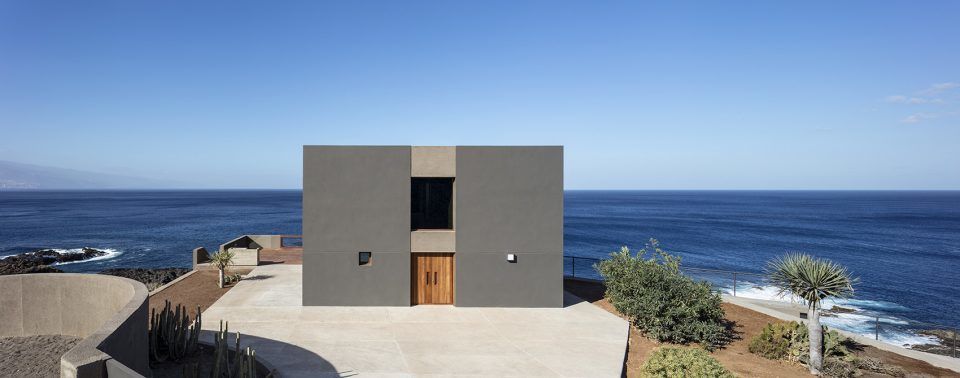
为了实现以上几个目标,既有建筑的钢筋混凝土体量被完全裸露出来,没有进行任何额外的修饰,从而呈现出强烈的存在感和韵律感。房屋的真实特征和历史性也因此而延续并展示出来。住宅在维持“陈旧”的同时变得更加现代。为了环节既有建筑对附近村庄造成的视觉冲击,原先的斜脊砖瓦屋顶被拆除,而原本的天花板则成为了新的屋顶。
To achieve the above goals, the original structure of reinforced concrete was uncovered and left without any additional finishing, reinforcing its presence and rhythm. In such way, the real character of the house was preserved and its history was shown. The house became modern but not new. In order to reduce the visual impact, which the existing construction imposed over neighboring villages, the hipped tile roof has been demolished, so that the pre-existing ceiling now constitutes the new roof.
▼建筑的外部空间通过混凝土平台被分为几个不同的层次,the exterior of the property is arranged on several different levels with concrete platforms
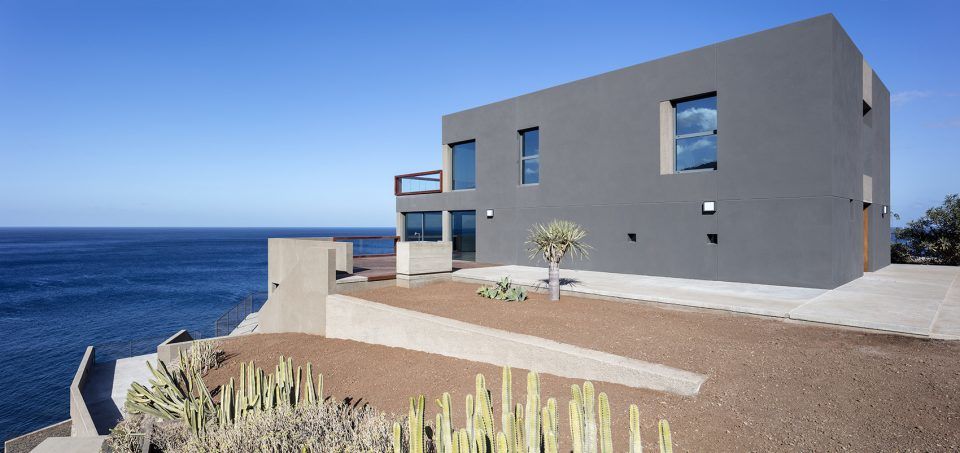
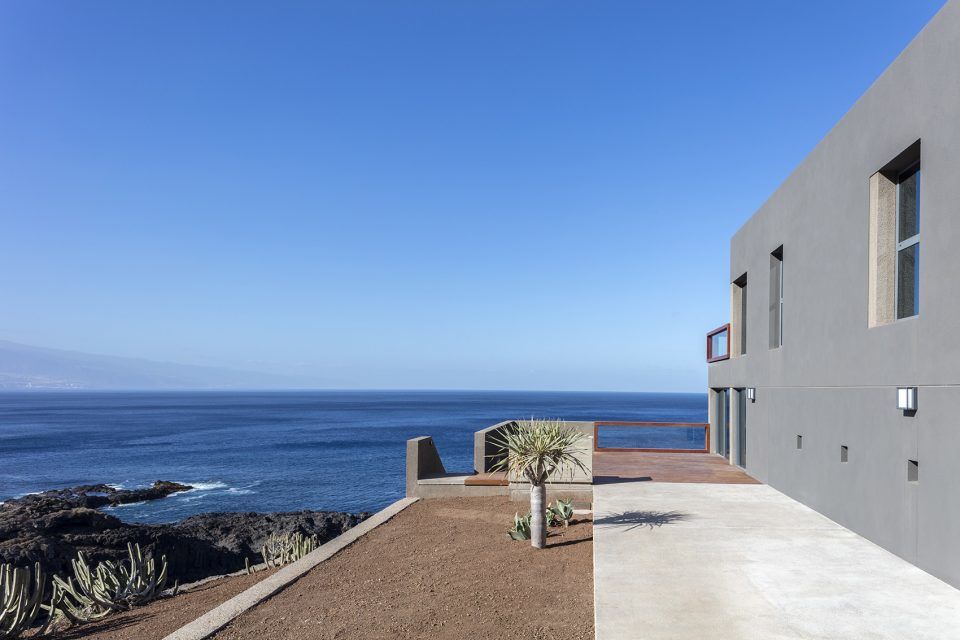
基于与景观融合的目标,设计师对场地中自然形成的平台(原先作为通往车库的路径)进行了改造。这使得住宅在其周围视野中降低了一层楼的高度。建筑的外部空间通过混凝土平台被分为几个不同的层次(bancales),其形态类似于加纳利群岛用于种植“cardones”(一种类似于仙人掌的本土植物)、棕榈和龙血树的传统梯田。梯田的形态加上当地植物的运用使建筑和其所处的自然环境形成了更加紧密的联系。
▼梯田的形态和当地植物的运用使建筑和自然环境联系得更加紧密,the form of the terraces and the use of local plants, are strengthening the connection between the property and its closest natural environment
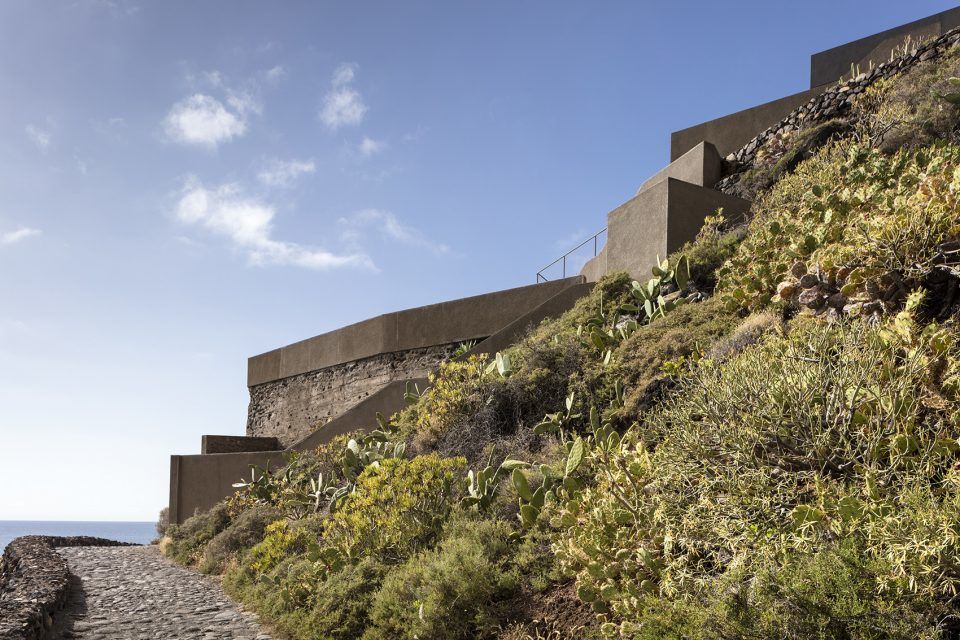
With the same objective of landscape integration, the original topography of natural platforms, which back in the day was modified to allow the access to the garage, was restored. In this way, the view of the house from the neighboring town of Mesa del Mar is reduced by one floor high. The exterior of the property is arranged on several different levels (bancales) with concrete platforms, resembling traditional canarian agricultural terraces. Those terraces are used to cultivate native plants like canarian cactus called “cardones”, palms and dragon trees, called “dragos”, which are adapted to the local environment. The form of the terraces and the use of local plants, are strengthening the connection between the property and its closest natural environment.
▼室内空间,interior view
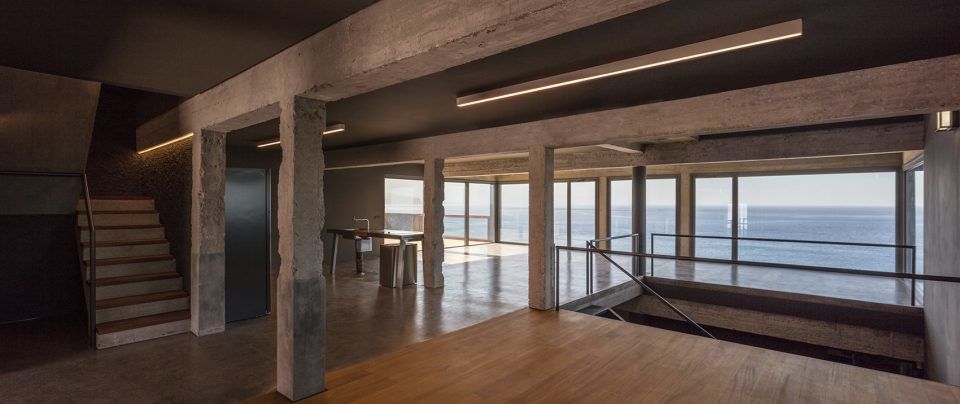
▼壮观的海景,a spectacular view over the ocean
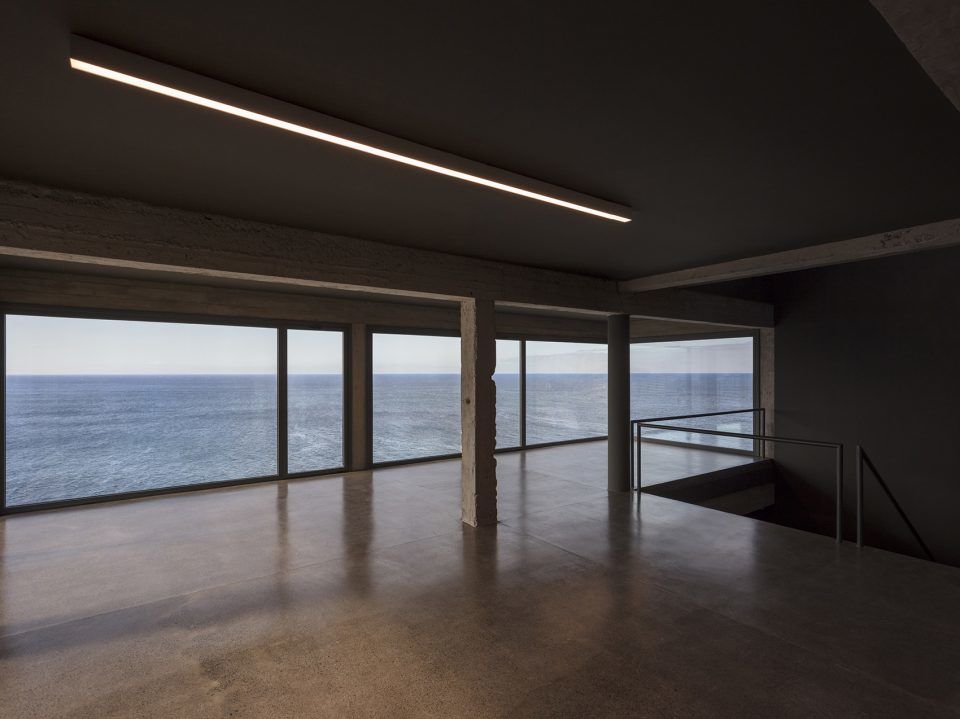
▼建筑原先的混凝土结构被完全裸露出来,the original structure of reinforced concrete was uncovered and left without any additional finishing
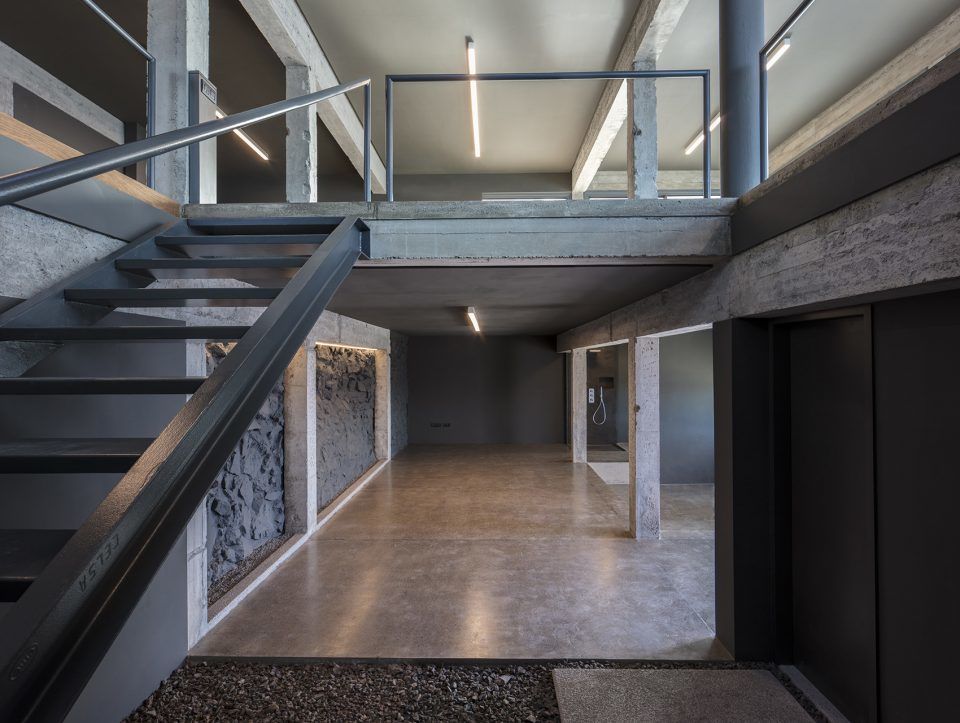
▼厨房,kitchen
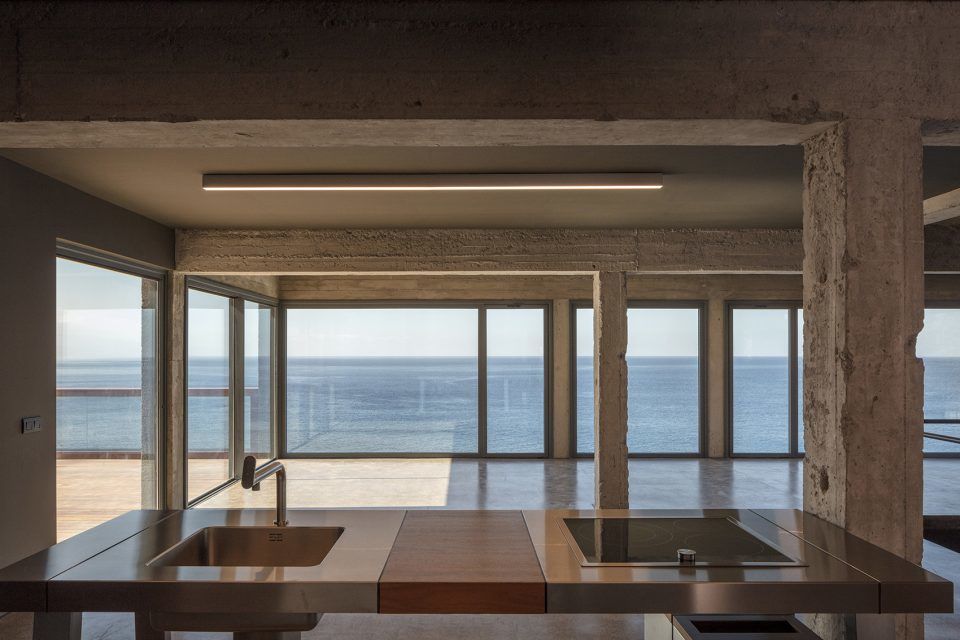
▼浴室,bathing area
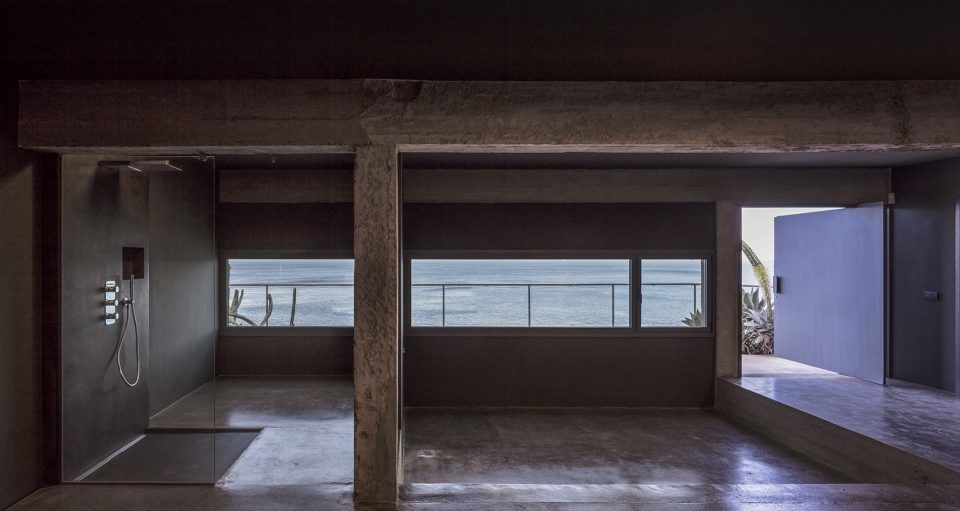
▼洗手间,wash room
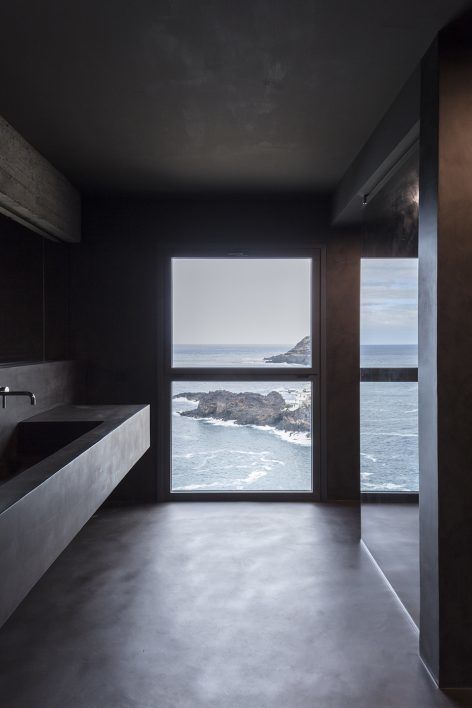
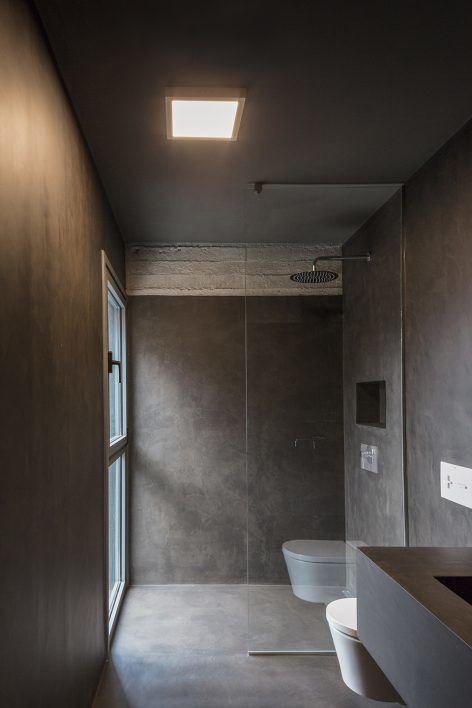
住宅的平屋顶覆盖以玄武岩的碎石,为当地植物创造了良好的生长环境。建筑的外墙模拟了周围的环境,减少了视觉上的冲击。外墙的颜色、灰泥涂层带来的纹理以及天然的材料使房屋与自然环境进一步实现融合。
The flat roof of the house is covered with a gravel of basaltic stone, which also creates friendly environment for local plants to grow. The exterior walls of the house have been thought to mimic its surroundings and reduce the visual impact of the building. To achieve this the chromatic colours, as well as textured grey plaster and natural materials were used for finishing of the house exterior.
▼混凝土平台,concrete platfrom
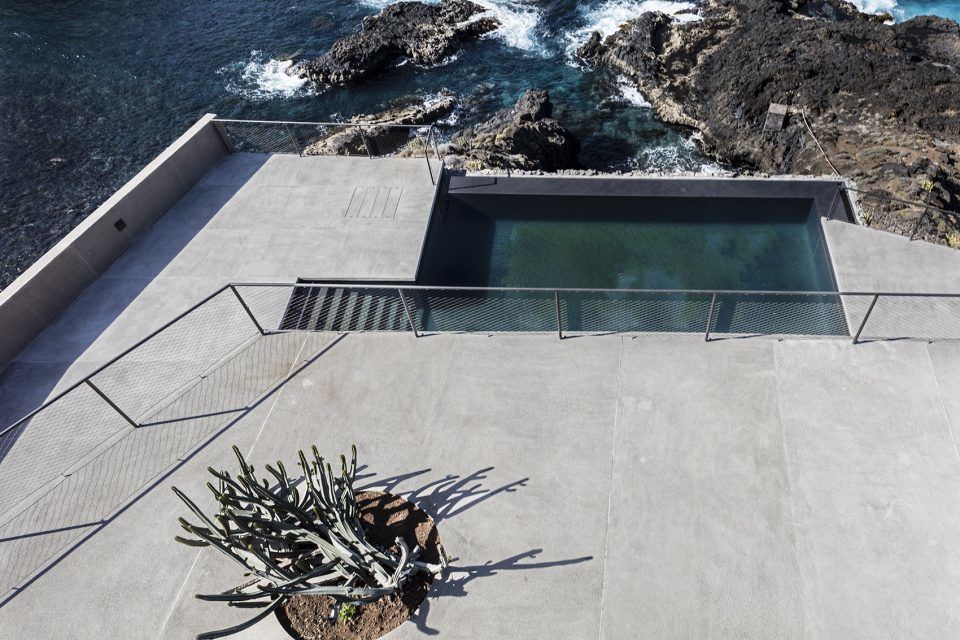
▼无边界游泳池,infinity swimming pool
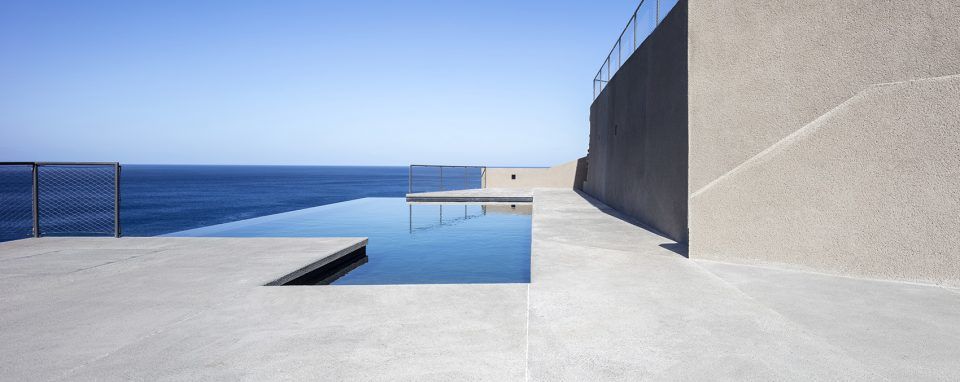
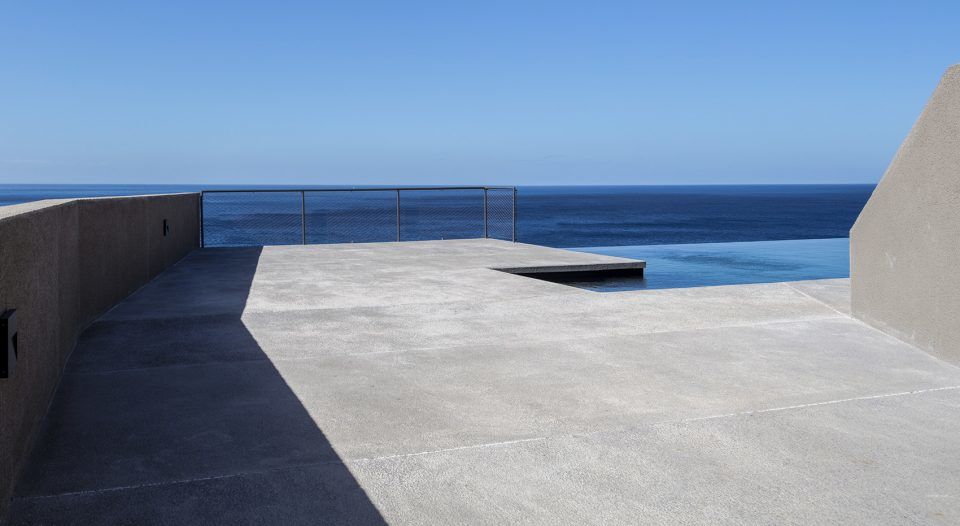
▼夜景,night view
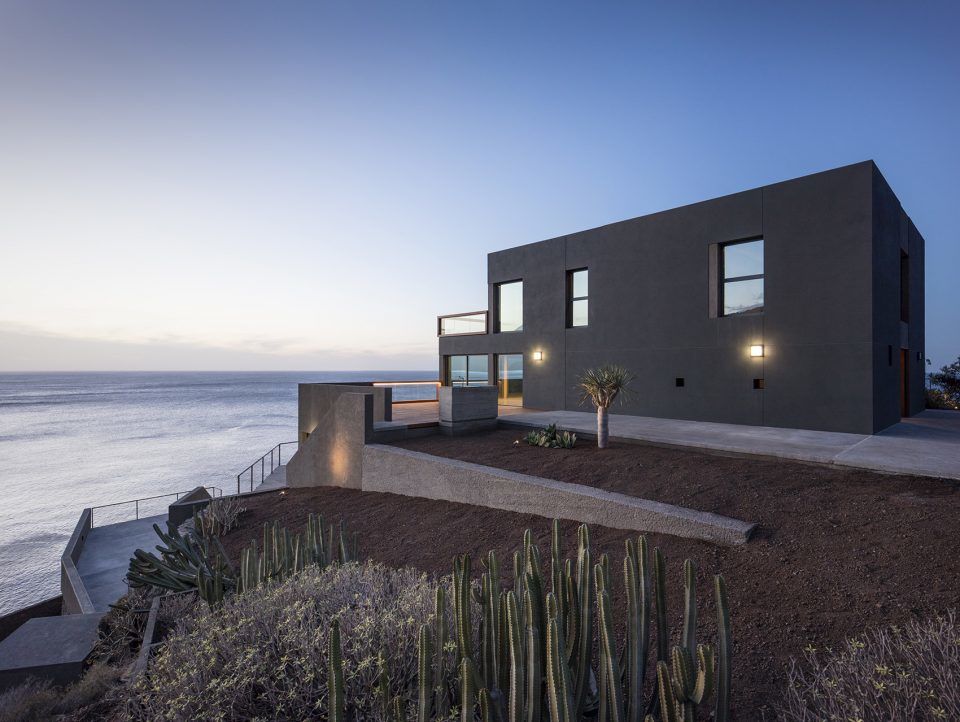
▼改造前后对比,construction before and after

▼场地平面图,site plan
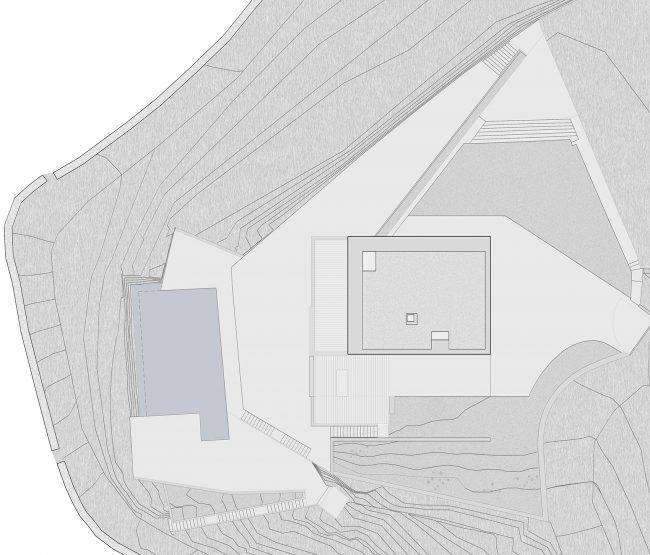
▼首层平面图,ground floor plan
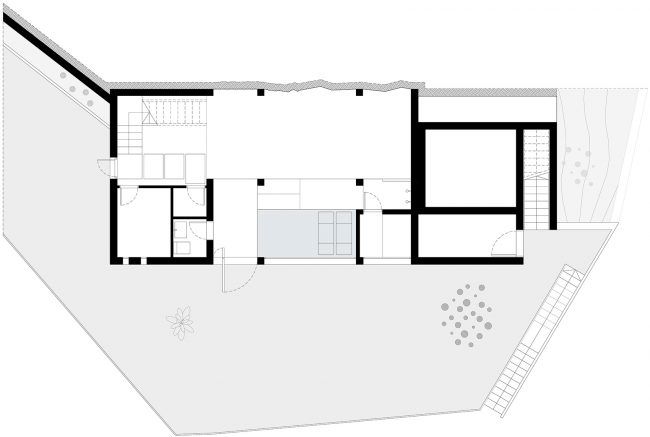
▼二层平面图,first floor plan
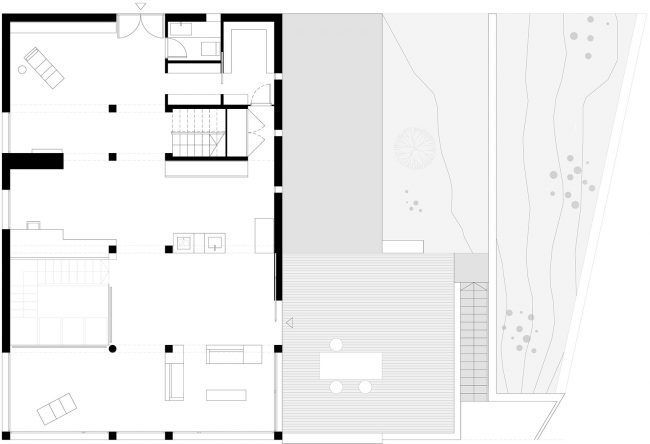
▼三层平面图,second floor plan
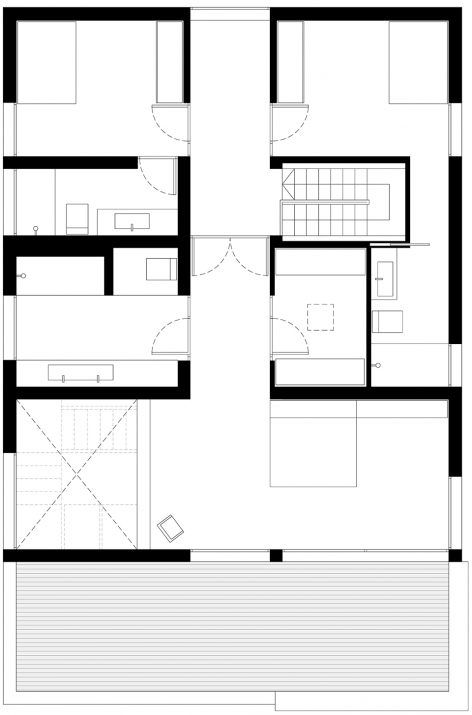
▼立面图,elevations
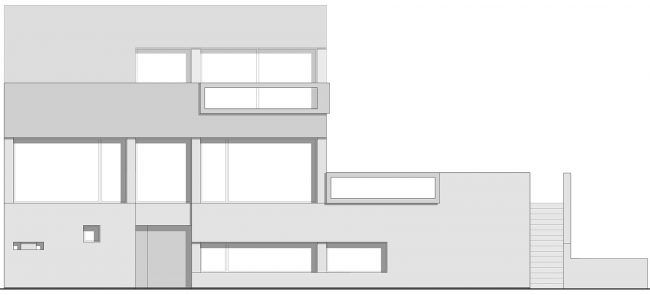
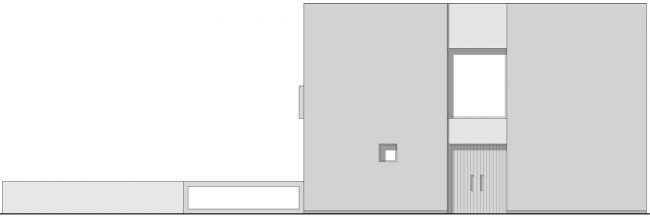
▼剖面图,sections
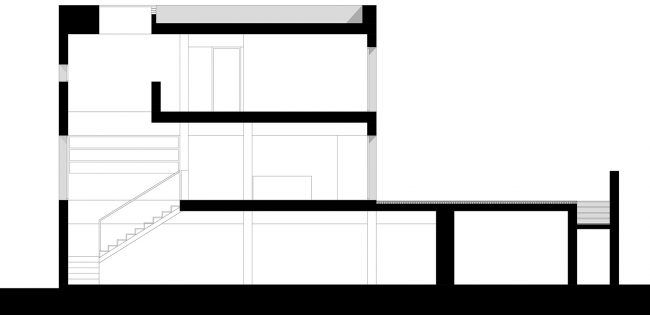
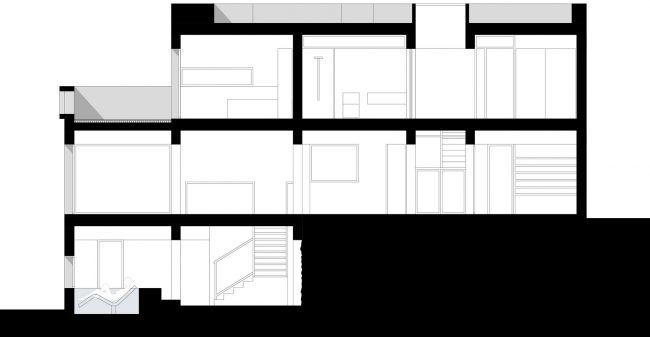
Location: Tacoronte, Tenerife, Canary Islands, Spain
Architect: Alejandro Beautell
Client: Private
Team: Eloy Fernández | Quantity Surveyor, Flavio Dorta | Draftsman
Photographer: José Oller
Constructor: Víctor Rodríguez e Hijos
Year Project: March 2016
Year Built: December 2017
Covered area: 400 m²
MORE:
Alejandro Beautell
。
更多关于他们:


