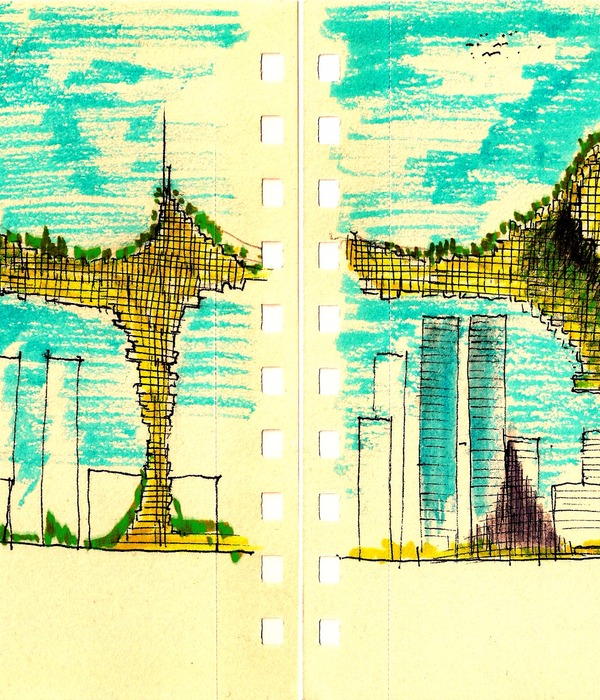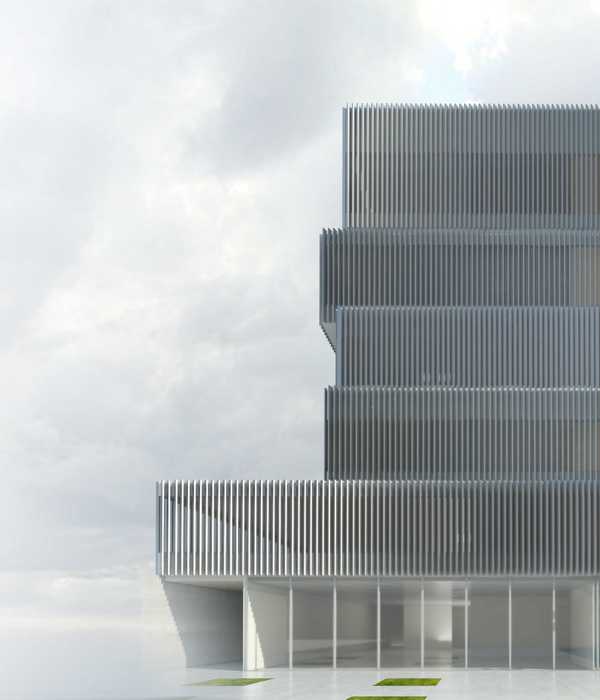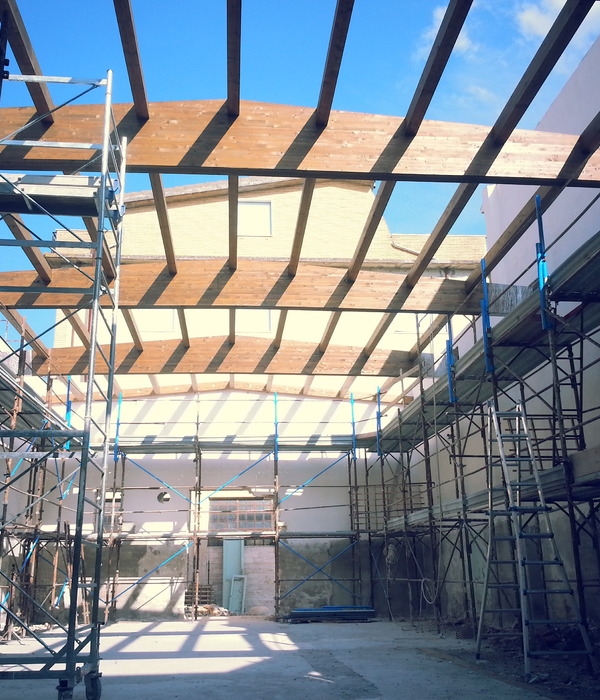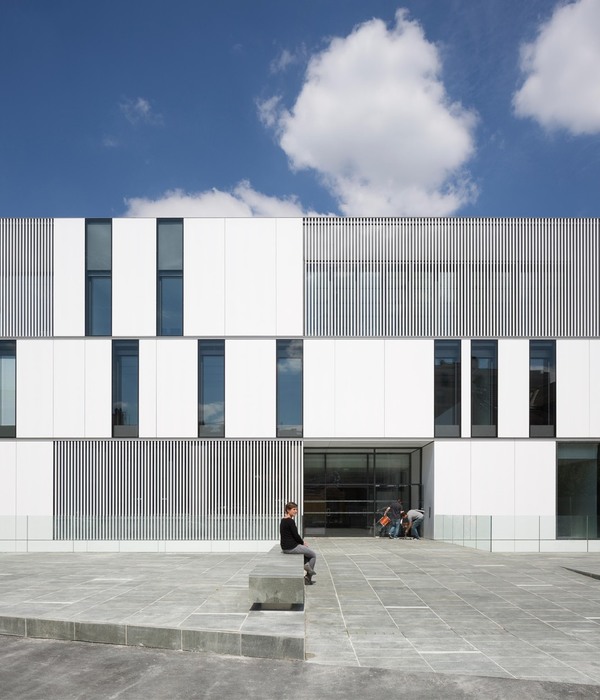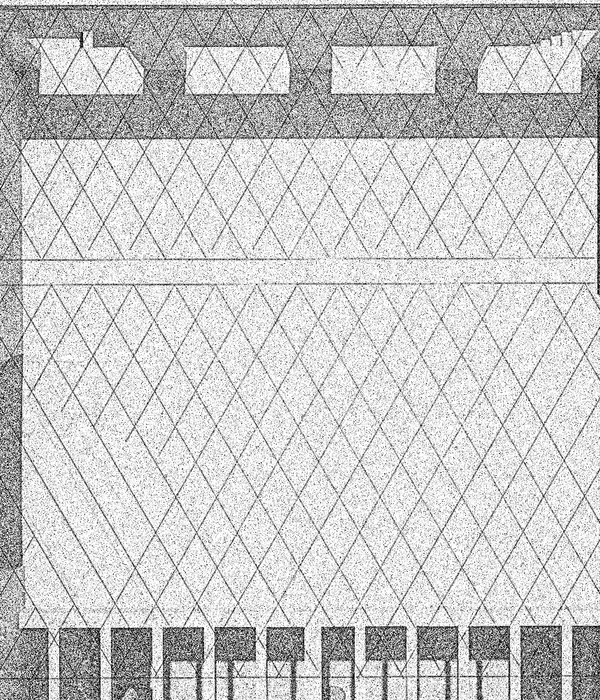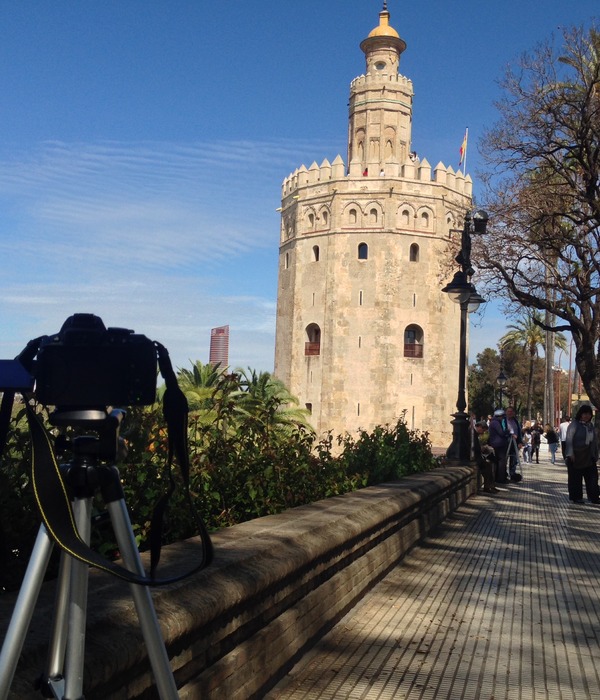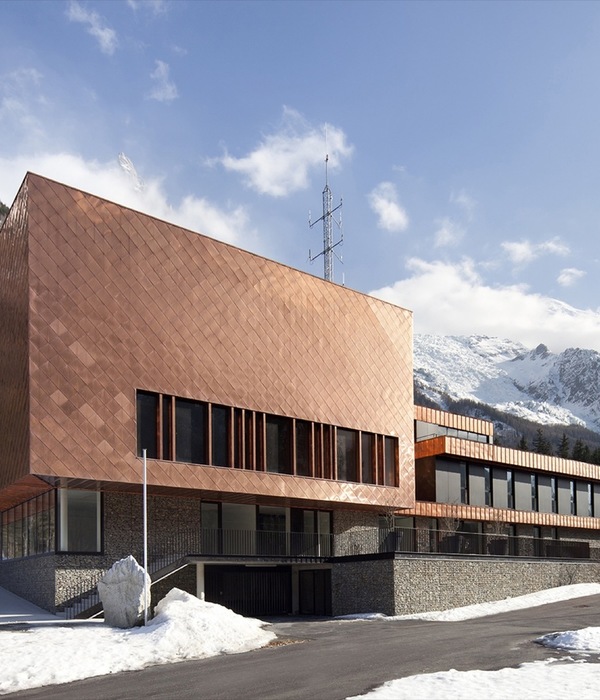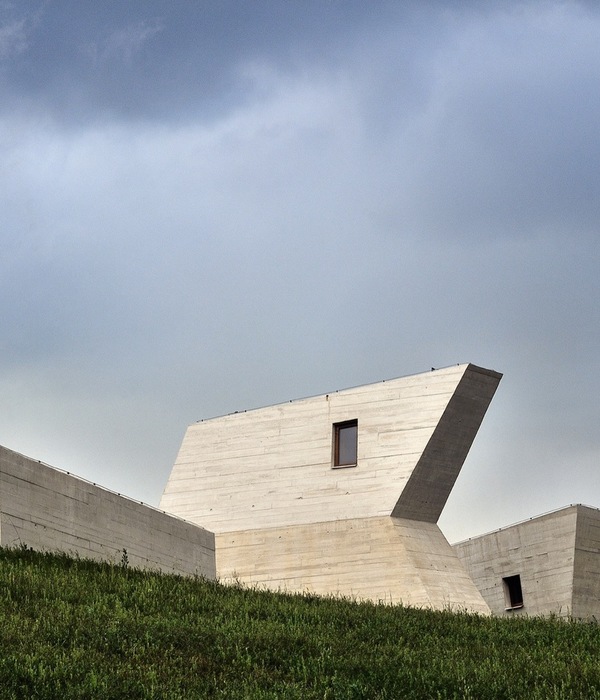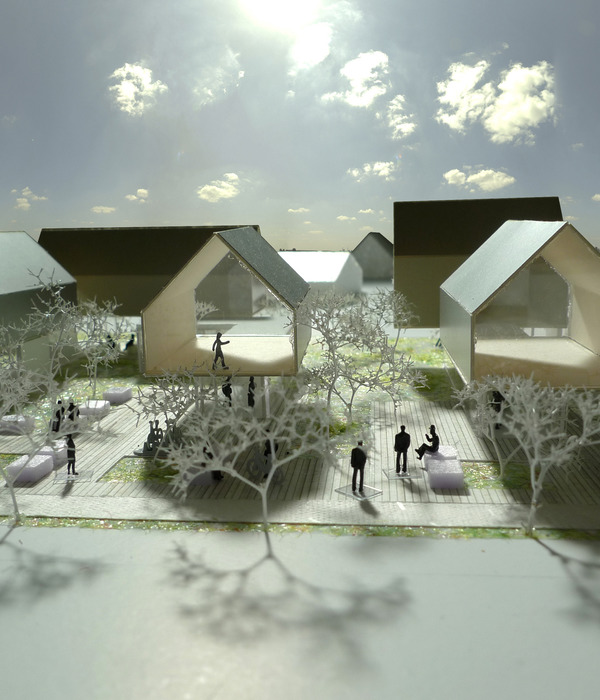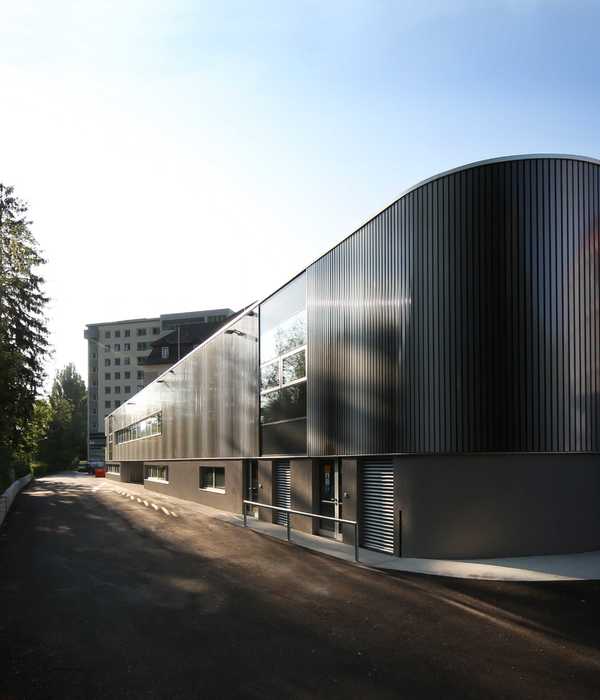这座新的游客中心位于魁北克文化遗产地Seigneurie-des-Aulnaies,其设计理念根植于周边环境的典型元素:河流、桥梁、森林和石砌建筑。建筑师借助大地艺术的手法,强调了对自然环境与材料的关注。设计的目的是在保证建筑严谨性的前提下,将场地中最有趣的景观和遗产特征展现出来。
The concept for the siting and construction of the new visitor centre for registered Quebec cultural heritage site, is grounded in the characteristic elements of the surrounding landscape: the river, bridges, forest and stone buildings. The architects opted for a Land Art approach, focusing on natural settings and materials. The aim was to make the new building as discreet as possible and showcase the site’s most interesting landscape and heritage features.
▼游客中心外观,exterior view
建筑充分融入了场地的倾斜地势,尽可能减少了视觉上的干扰,同时使入口路径变得通畅易行。岩石是该项目最主要的灵感来源,它以各种形式出现在场地之中,包括河岸边的挡土墙以及厂房的外墙,在新的场馆中则被用于搭建石笼墙。与此同时,建筑的绿色屋顶呼应了地下岩层的外观,通过模糊参照物的方式来强调建筑的景观性。内部空间则沿着屋顶轮廓线呈纵向分布。
The resulting pavilion takes advantage of the site’s slope: the building “melts” into it, minimizing its visual impact on the site and allowing for universal accessibility. Stone is the project’s dominant source of inspiration. It is found on the site in every form: as a retaining wall, piled on the riverbank, and hewn for use on the mill’s exterior. This natural raw material appears in the new pavilion as a gabion wall. Meanwhile, the building’s green roof suggests an exposed stratum of the underlying ground and emphasizes the idea of landscape-focused architecture by blurring all references to buildings. The interior spaces are organized longitudinally, following the roofline.
▼建筑充分融入倾斜地势,减少了视觉上的干扰,the pavilion “melts” into the site’s slope, minimizing its visual impact
▼岩石是该项目最主要的灵感来源,在新的场馆中被用于搭建石笼墙,stone is the project’s dominant source of inspiration, appearing in the new pavilion as a gabion wall
▼绿色屋顶呼应了地下岩层的外观,强调了建筑的景观性,the building’s green roof suggests an exposed stratum of the underlying ground and emphasizes the idea of landscape-focused architecture
▼南向的木制立面,south facade
作为通往历史遗产地的大门,新的场馆将作为游客的迎接场所,起到控制访问路径的作用,同时为游客提供多样化的行程概览。由木材和石材搭建的体量用于提供服务,另一栋玻璃体量则敞开于景观,成为厂房及其内部活动的“取景框”。两座体量之间的空隙提供了望向河流的视野。位于街道一侧的石笼墙将行人引向装有巨大玻璃窗和轻盈遮阳篷的入口。遮阳蓬能够为导览活动和思考提供荫蔽,同时将访客引向通往庄园宅邸的木制走道。
As the gateway to the historic Seigneurie site, the new pavilion is used for welcoming visitors and controlling site access, while giving visitors an overview of different ways to explore the site. The first volume, in wood and stone, is used for services, while the second volume, finished in glass, opens on the landscape and provides a “frame” for looking at the mill and its activities. The gap between the two volumes provides a view of the river side of the landscape. On the street side, the gabion wall guides pedestrians toward the entrance, characterized by a picture window and a thin awning attached to the building. The awning provides shelter for guided activities or contemplation; it is also designed to steer the visitor toward the wooden walkway leading to the manor house.
▼玻璃体量成为厂房及其内部活动的“取景框”,the volume finished in glass opens on the landscape and provides a “frame” for looking at the mill and its activities
▼遮阳蓬能够为导览活动和思考提供荫蔽,the awning provides shelter for guided activities or contemplation
▼通往庄园宅邸的路径,the route leading to the manor house
在预算十分有限的情况下,该项目以一种现代手法使新建筑充分融入到敏感的场地之中,最重要的是它同时强调了历史建筑与景观遗产。通过降低场馆对环境和视觉的影响,建筑师展现出了对于丰富自然环境的高度敏感。除了充分融入环境之外,该项目同时赢得了社会的广泛接纳,这要归功于委托方开放的理念及其对于Seigneurie des Aulnaies遗产地的热情与爱护。
The project, executed on a very tight budget, reflects a contemporary approach to integrating a new structure into a sensitive location, where the top priorities were to highlight historic architecture and landscape heritage. By minimizing the environmental and visual impact of the pavilion, the architects showed a high degree of sensitivity to the rich natural setting. In addition to the challenge of integration with the surroundings, there was also a need to address the social acceptability of the project – a challenge successfully met thanks to an actively involved client open to new ideas and passionate about the Seigneurie des Aulnaies.
▼夜景,night view
▼场地平面图,site plan
▼平面图,plan
▼北立面图及剖面图,north elevation and section
{{item.text_origin}}

