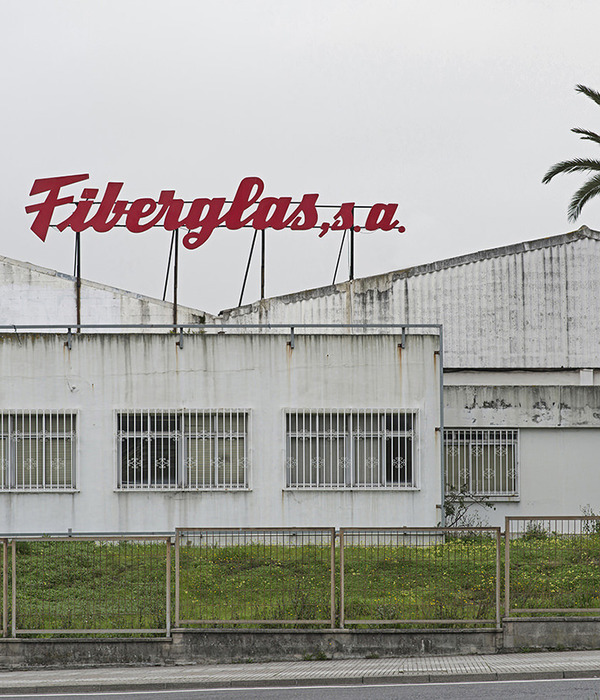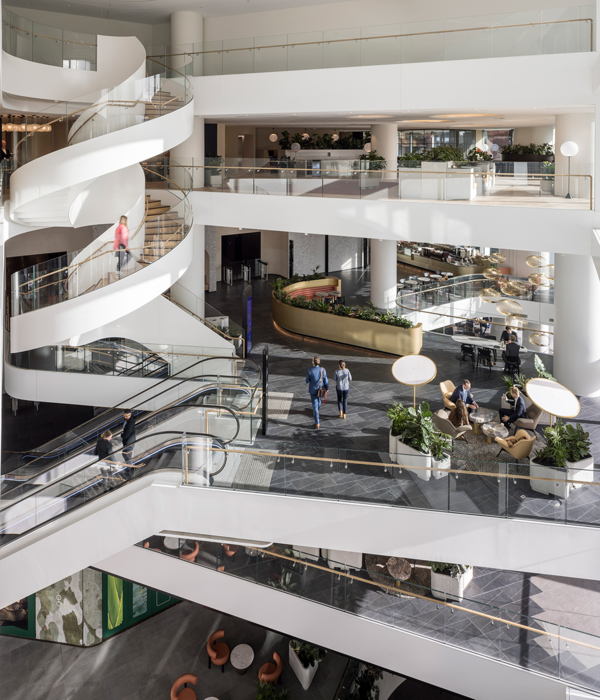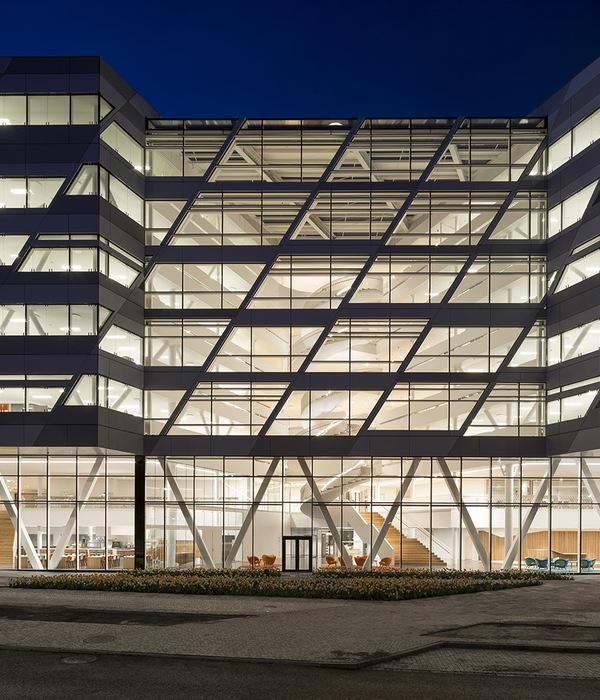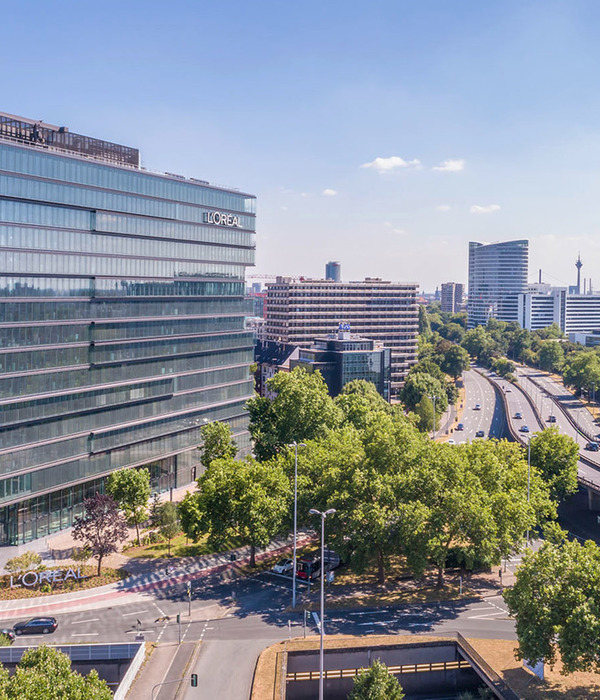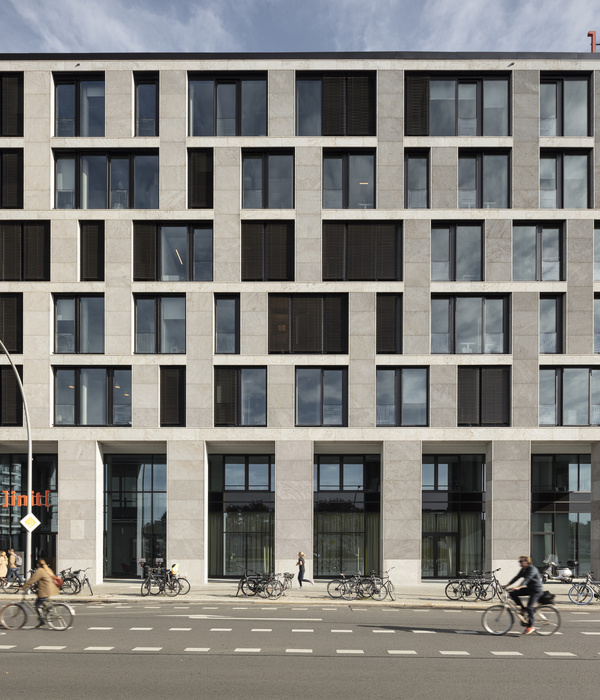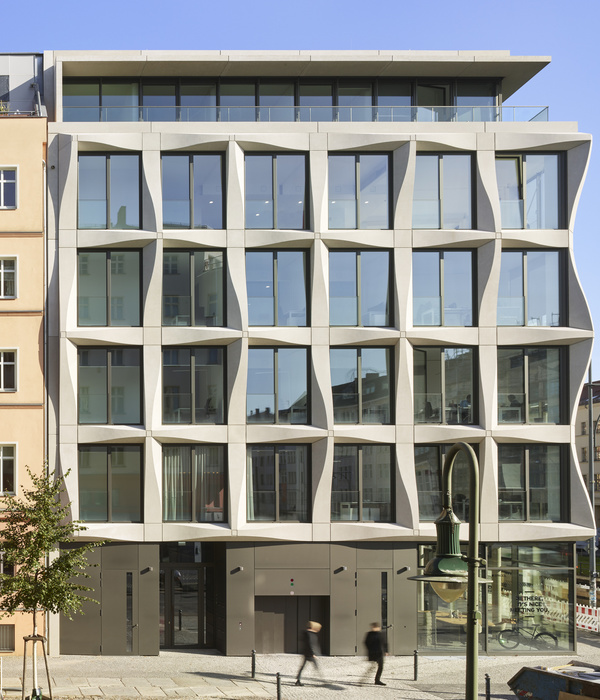Project urban club for soldiers, located on the corner of Pinchas and Weitzman in Tel AvivDuring my research, I found blueprints of temporary urban housing for released British soldiers after the second world war called ‘Tel Pach’. This housing project is a quick solution for the problematic housing of soldiers in Israel. The buildings in the site were cabins that were called 'Nissen huts', the cabins formation in the site showed the order and discipline that there is in the military. With that being said, the topographical formation caused a certain break in the hierarchy. The value that I took with me from this process of planning, is the order and the breaking of that order. And what would be more fitting for disruption if not by the movement. I recognized the need for the soldiers located in a closed based and well-disciplined environment, to break the strictness especially when they are on leave. I decided to plan the building on a geometric topography on farming fields, an advantage that will create ground motion axes. On top of that I placed rectangular buildings using wet masonry, in an orderly manner with equal distances with the help of a vertical grid with a distance of 250 CM. I set sizes and set public functions in a hierarchy order, after which I began to sow between them with light construction. An experiential system that will break the strict order of the buildings. For example, I created a bridge between the most public areas to the most private areas. Another example is a motion system in the auditorium that will allow for a vertical experience. The building I planned that is located in the front (south), is created with functions in the building spread like a measuring stick even with the break in order of the movement. While choosing the building materials and technology, I took inspiration from that type of cabins in history that were scattered all over. These cabins were built with steel and rounded tin pegs. I chose to use that kind of light construction specifically with in the movement system. The connections between buildings that were planned using wet masonry. Like the simple materials used in the cabins, I also chose simple materials for the building-buildings covered in white mineral plaster that connect between them by a building made of natural steel roofed by silver tin. On the ground floor there is an entrance hall that leads to an elevated area where there is a lobby filled with sky light by a glass ceiling. In the lobby there is a welcoming station and computer stations. To the left is an all-purpose hall and to the right is a cafeteria. Further along is the bathroom, and the dressing room is located at the end of the rest cabin. On the first floor are located the classrooms, management, and more rest cabins. The bridge that crosses the project from left to right, connects between the hovering bridge in the auditorium to the resting area with the hammocks. This main element is to connect the different function in the building and create the break in strict hierarchy.
{{item.text_origin}}


