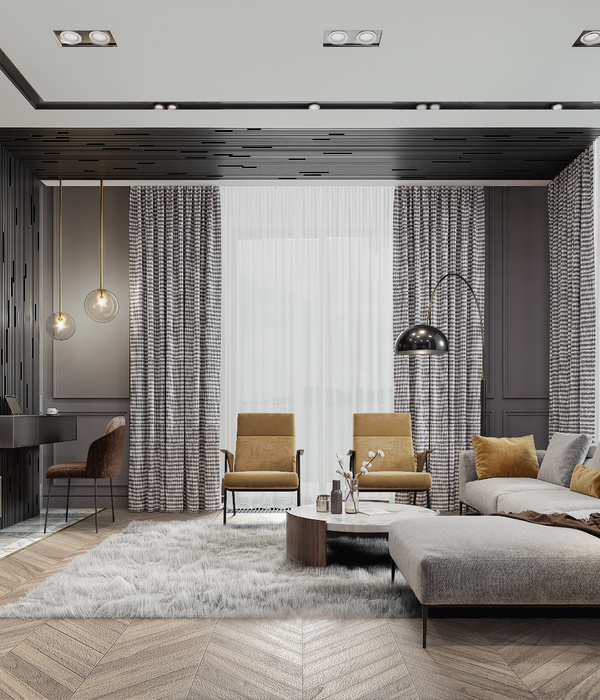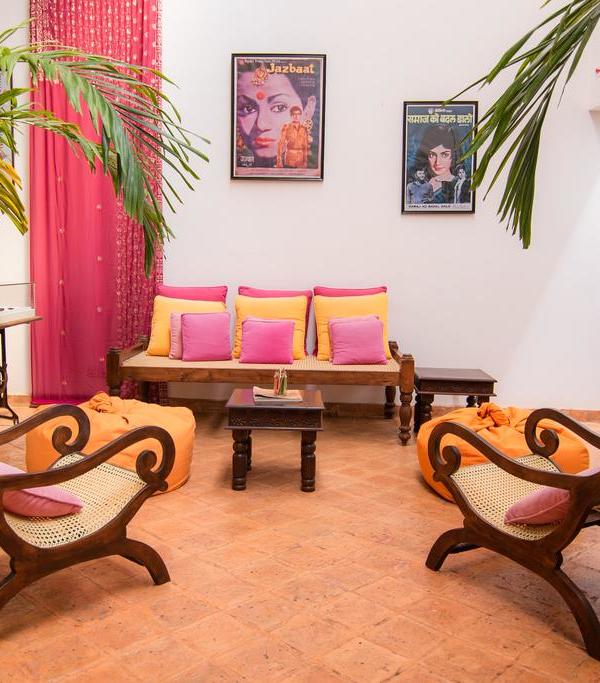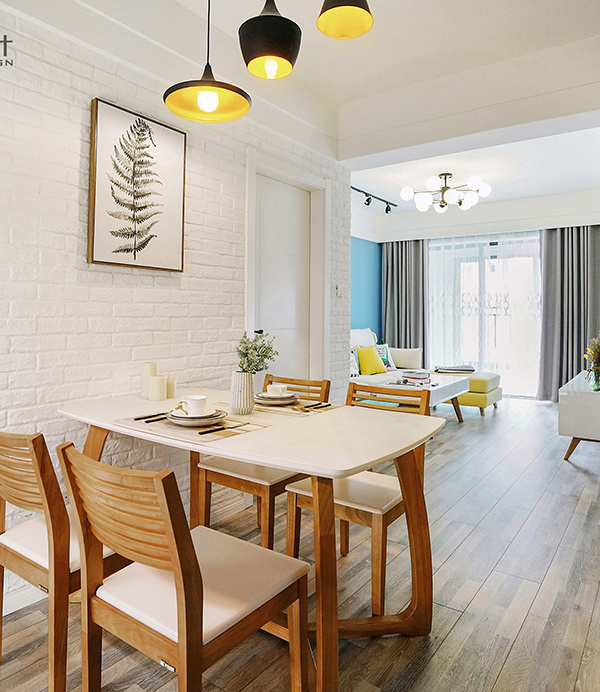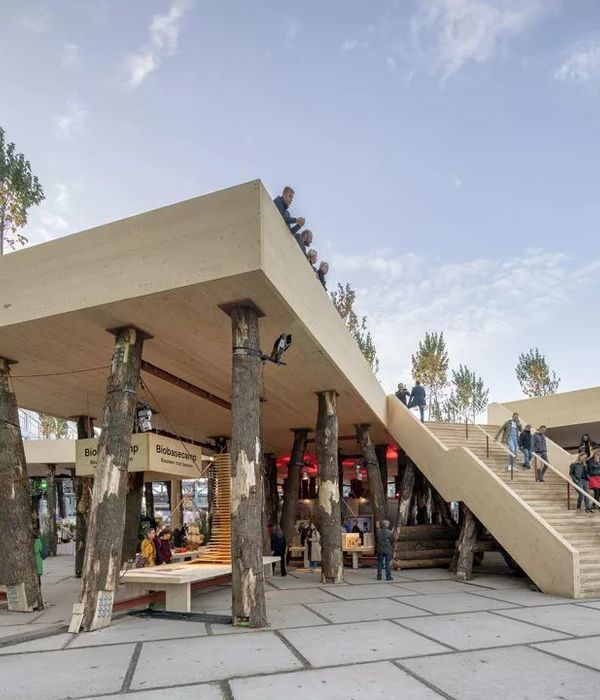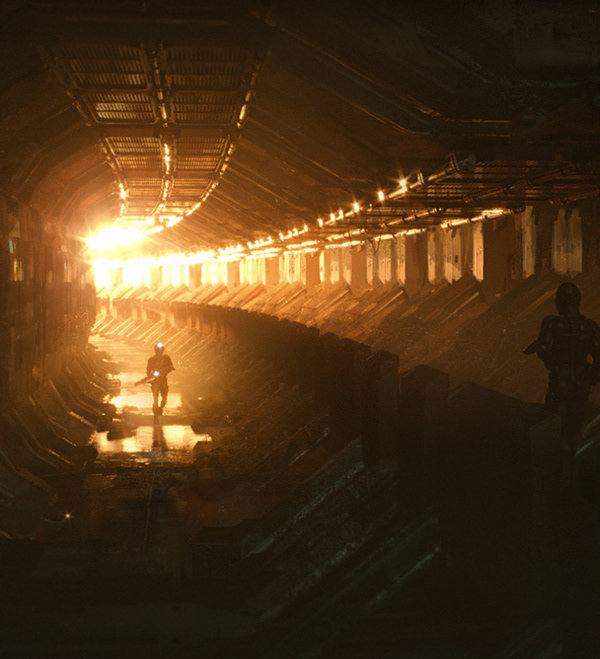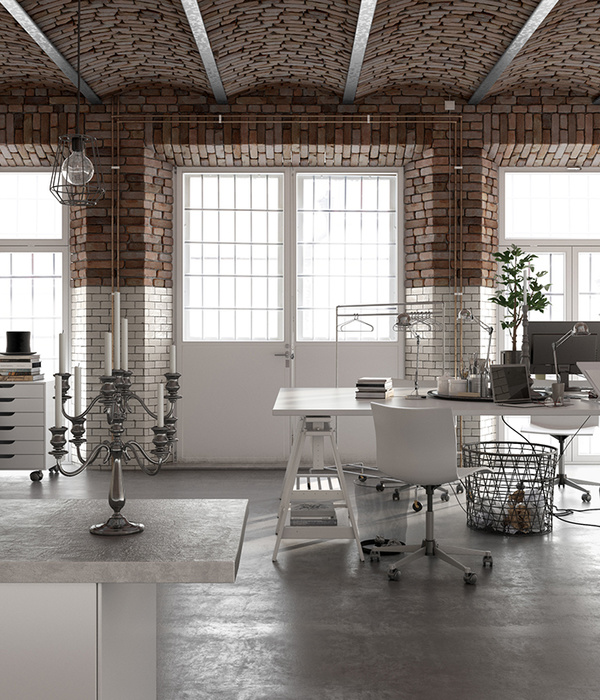© Gabriel Dvořák
c Gabriel Dvořák
架构师提供的文本描述。几十年来,在旧石器时代(猛犸猎人时期)的发掘发现了大量的石头和骨工具和艺术品,以及解剖学上现代人类的遗骸。这使得帕夫洛夫和多尔尼Vě石碑在世界领先的考古遗址中名列前茅。这个遗址使我们想起了过去的一个历史时代,它既是世界文化遗产的一部分,也是当地文化的一个象征性组成部分,从根本上形成了当地居民与该地区之间的关系。它体现了当地人民引以为豪的文化价值观,并确立了他们与国家的关系。
Text description provided by the architects. For many decades now, excavations at the complex of Palaeolithic (the period of mammoth hunters) settlements have unearthed a huge number of stone and bone tools and artwork, as well as the skeletal remains of anatomically modern humans. This puts Pavlov and Dolní Věstonice high on the list of the world’s leading archaeological sites. The site reminds us of a past historic age and is both part of the universal cultural heritage and a symbolic integral element of the local culture, fundamentally forming a relationship between the local population and the region. It has embodied cultural values that the local population takes pride in and establishes their relation to the country.
© Gabriel Dvořák
c Gabriel Dvořák
© Gabriel Dvořák
c Gabriel Dvořák
这一杰出而有吸引力的建筑和展览占地面积超过500平方米,将现代视听技术与传统博物馆展示结合起来。它让公众了解科学研究在这里发现的最重要的发现。除了照片和文件,详细的历史挖掘在这些地点,博物馆还将展示实际的发现和解释这些古人的精神世界。特别强调狩猎,猎人的日常生活,他们的艺术,他们的埋葬仪式,以及他们的世界的其他方面。
This outstanding and attractive architecture and exhibition covers an area in excess of 500 m2 and combines contemporary audiovisual technology with traditional museum displays. It allows the public to become acquainted with the most important discoveries that scientific research has uncovered here. In addition to photographs and documents that detail the history of the various digs at these sites, the museum will also display the actual finds and explain the spiritual world of these ancient people. Special emphasis will be placed on topics such as hunting, the everyday life of hunters, their art, and their burial rituals, as well as other aspects of their world.
© Gabriel Dvořák
c Gabriel Dvořák
在更广泛的城市化考虑的意义上,Archeopark有一个微妙的位置。它位于村庄边界和开放农村之间的边界上,是帕拉发山令人印象深刻的风景的一部分。大部分建筑位于地下,只有白色的混凝土塔楼突出在地面上。
The Archeopark has a delicate location in the sense of broader urbanistic considerations. It is located on the border between the village boundary and the open countryside and forms part of the Pálava hills’ impressive scenery. The majority of the construction is situated underground, with just the white concrete towers projecting above ground.
© Gabriel Dvořák
c Gabriel Dvořák
建筑解决方案是基于位置的条件,并根据三个主要方面形成的:
The architectonic solution is based on the location’s conditions and formed according to three principal aspects:
1.建筑工地是国家文化纪念碑的一部分,仅限于已进行考古挖掘和研究的地区,唯一的例外是“现场”展览。
1.The construction site is part of a national cultural monument, limiting construction to the area already archaeologically excavated and researched, with the only exception being the “in situ” exposition.
2.假设考古发掘地点在当前地形下4~5米处。
2.We assumed the archaeological excavations are located 4–5 meters under the current terrain.
3.施工现场是受保护景观区的一部分(PL
3.The construction site is part of a protected landscape area (PLA).
© Gabriel Dvořák
c Gabriel Dvořák
© Gabriel Dvořák
c Gabriel Dvořák
在此基础上,提出了地下建筑的概念,并在此基础上提出了“绿草甸、葡萄园突出的石灰岩”的松散释义。
Based on these aspects, the concept of an underground construction arose together with the loose paraphrase of “limestone rocks standing out from green meadows and vineyards”.
© Gabriel Dvořák
c Gabriel Dvořák
The main exhibition area—as well as the administrative, technical and social areas—is hidden in the hillside. The skylight tower projects to the exterior, as does the conical entrance and the look-outs to Děvičky and the lake below. The intention is for the building to be reminiscent of the shape of a cave. Regarding the materials, up-to-date means are used to express monolithic reliefs with concrete, oak wood and glass.
© Gabriel Dvořák
c Gabriel Dvořák
入口区域是由辉长石墙和形式定义的进入太古代。这一区域是多功能的:它也可以用于露天活动,如戏剧表演或进一步的考古工作背景。
The entrance area is defined by gabion walls and forms when entering the Archeopark. This zone is multifunctional: It could be used also for open-air activities, such as theatre performances or further background for archaeological works.
© Gabriel Dvořák
c Gabriel Dvořák
这一露天景观项目为该地区的空间和功能利用提供了便利,同时也为DěVín山下的景色做出了微妙的贡献。
This open-air landscape project accommodates spatial and functional use of the area while subtly contributing to the scenery under the Děvín hill.
Architects Architektonicka kancelar Radko Kvet
Location Pavlov, Czech Republic
Category Preservation Site
Lead Architects Radko Kvet, Pavel Pijacek
Area 1134.0 sqm
Project Year 2016
Photographs Gabriel Dvořák
Manufacturers Loading...
{{item.text_origin}}



