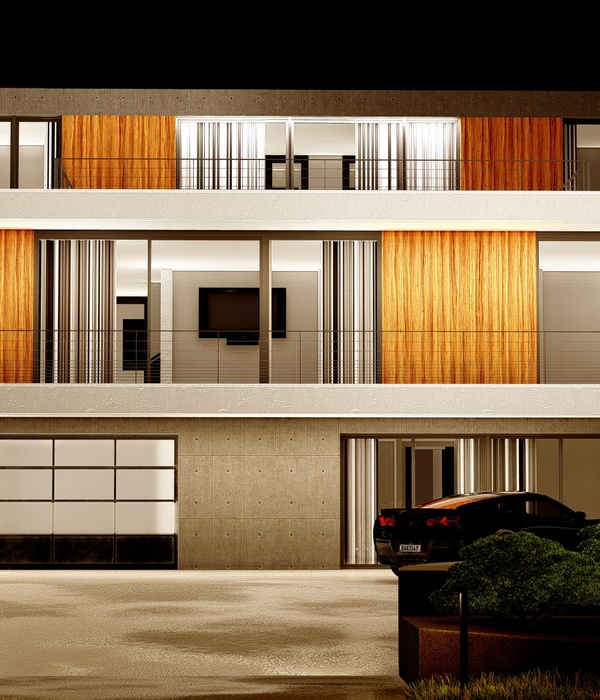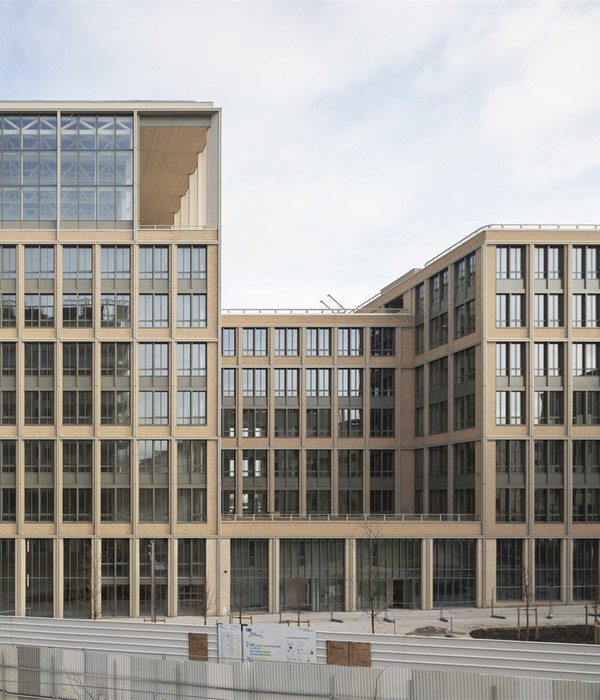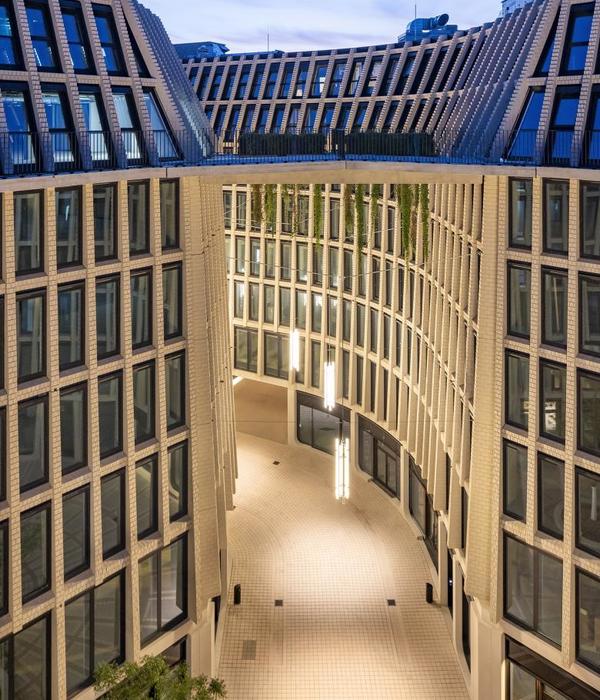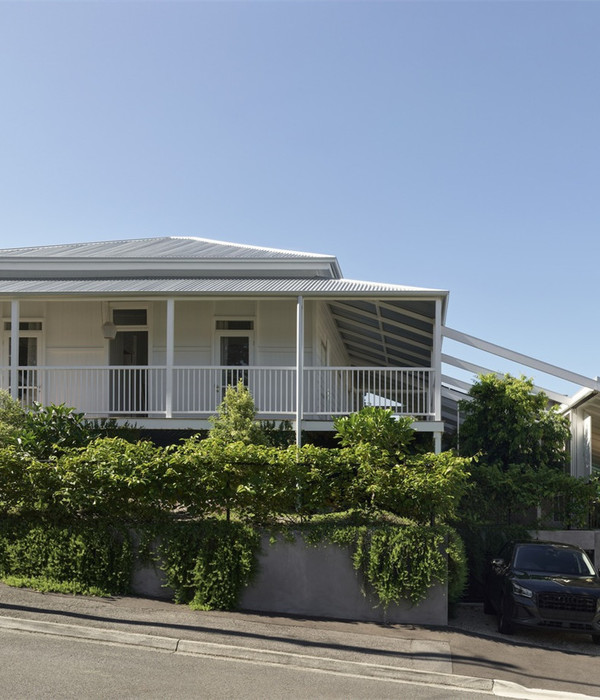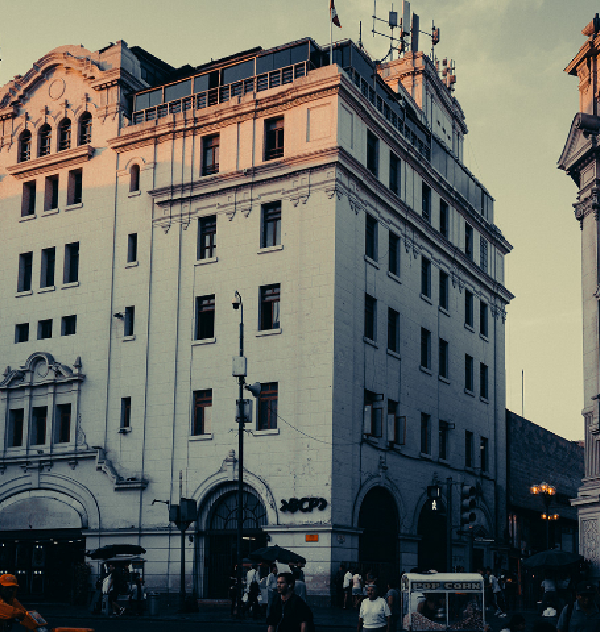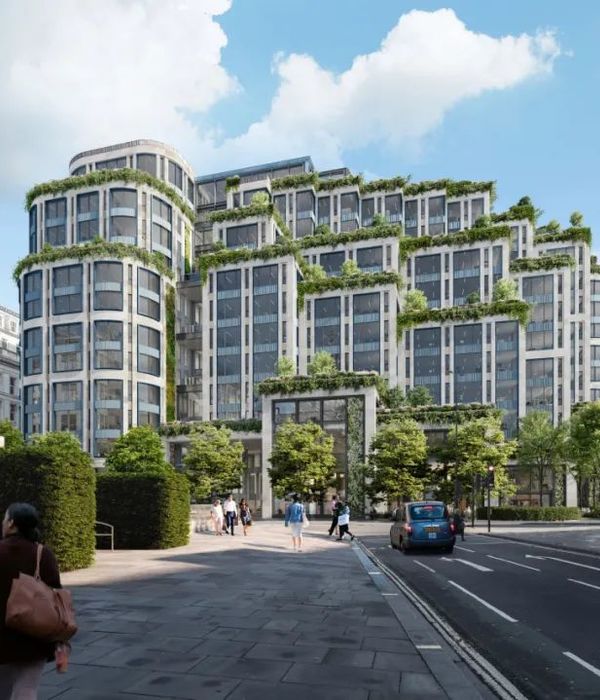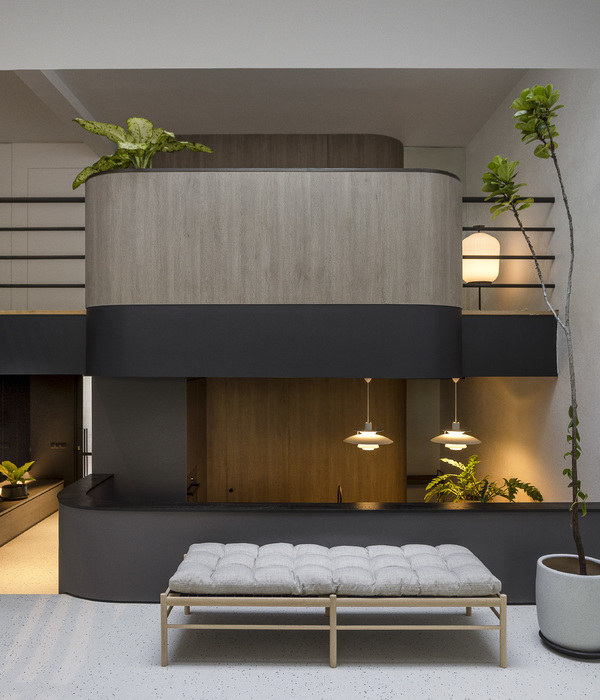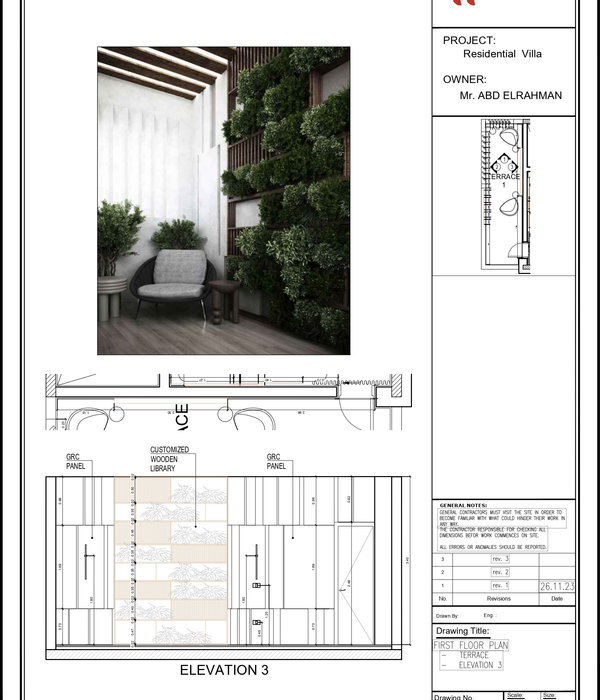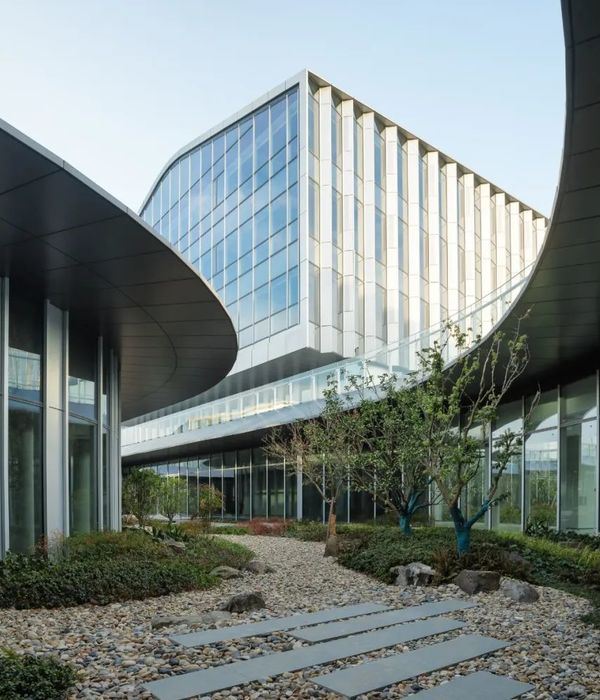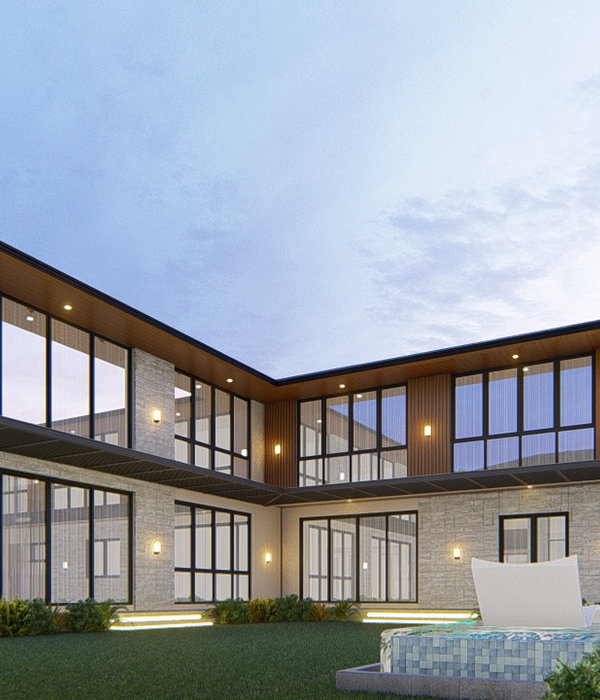France Refurbishment Engineering 16 public housing units
位置:法国
分类:居住建筑
内容:实景照片
图片来源:Fabrice Dehoche
建筑设计:a/LTA
图片:32张
建筑的场址位于沙勒维尔的曼彻斯特区域中的Promenade de Warenne,场址拥有特殊的品质,在这里可以远远的看见非常美丽的风景。场址周围有非常繁茂的植被,从北到南的地势非常柔和,场址的这些特性使人们通过建筑物来尊重它、强调它。我们从直觉上认为是中心的风景为建筑物提供了有利的方向。从外面看,条制的建筑物拥有很高的透明度,在周围风景的衬托中体现了多孔的特性。种植了植物的屋顶消除了建筑体量和距离较远的环境之间的限制。
建筑项目设计的第一意图是提供一个与领域内的细节协调的布局。我们的工作是从事“风景项目”,它继续了ANRU部门的城市发展意图。在尊重和整合居民的隐私的同时,这个项目工程的目标是在居民之间创造一个平衡的状态。这是一个令人愉快而有魅力的相遇。高质量建材的使用促进了“一起幸福生活的氛围”。我们的设计意味着在尊重居民自主权的同时,创造一个集体主义的氛围和社会的联系。
译者:蝈蝈
The installation site and more widely the Promenade de Warenne in the district of Manchester (urban refurbishment) in Charleville-Mezieres, has exceptional qualities and very good views on very far landscape. The presence of luxuriant vegetation , the soft topography from North to South are typical of a site with particular specificities that it is better to respect, to emphasize through the architecture, the volumetry. Instinctively, we thought of centering views, of offering favorable orientations. From the outside, houses in strips are playing with the transparency, the porosities on the landscape. The vegetalized roofs are deleting the limit between constructed masses and distant surroundings.
The design of the project is based on a first intention: to offer a layout which is in harmony with the particularities of the territory. We shall work on a “landscape project” in continuity with the urban intentions of the sector ANRU (developed by the City of Charleville-Mezieres and the urban planner Franois Daune). While respecting and integrating the intimacy of inhabitants, the project aims to offer a balance between the residents. It is pleasant and inviting and is generating meetings. The use of high-quality materials promotes the “ well-being together “. Our answer to the program means creation of collective practices and social link while respecting people’s autonomy.
法国翻修工程16座公益住房单元外部实景图
法国翻修工程16座公益住房单元外部局部实景图
法国翻修工程16座公益住房单元外部细节实景图
法国翻修工程16座公益住房单元外部阳台实景图
法国翻修工程16座公益住房单元外部夜景实景图
法国翻修工程16座公益住房单元内部实景图
法国翻修工程16座公益住房单元模型图
法国翻修工程16座公益住房单元平面图
法国翻修工程16座公益住房单元分析图
法国翻修工程16座公益住房单元立面图
法国翻修工程16座公益住房单元剖面图
{{item.text_origin}}

