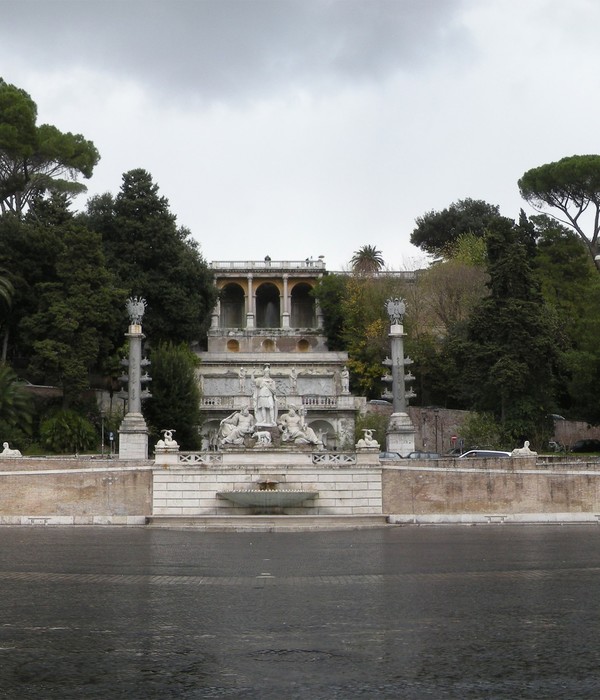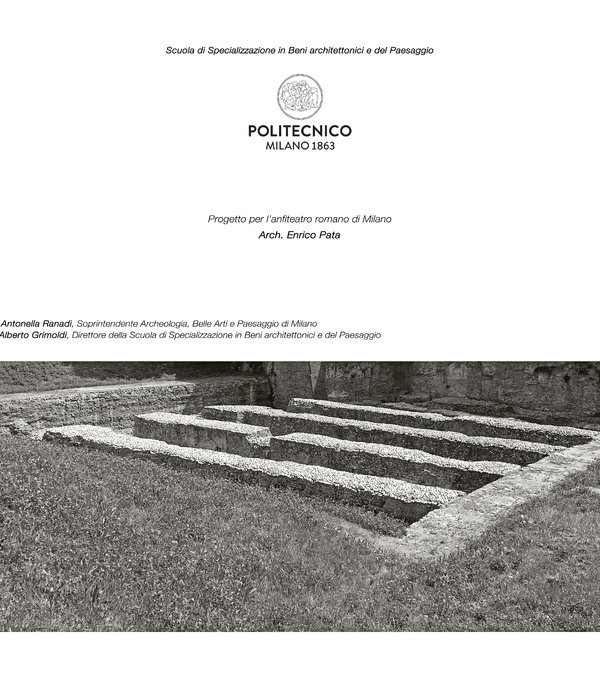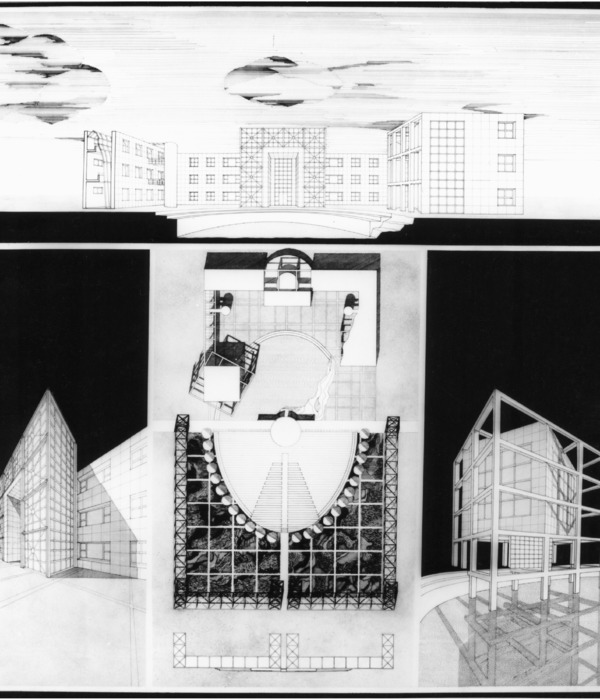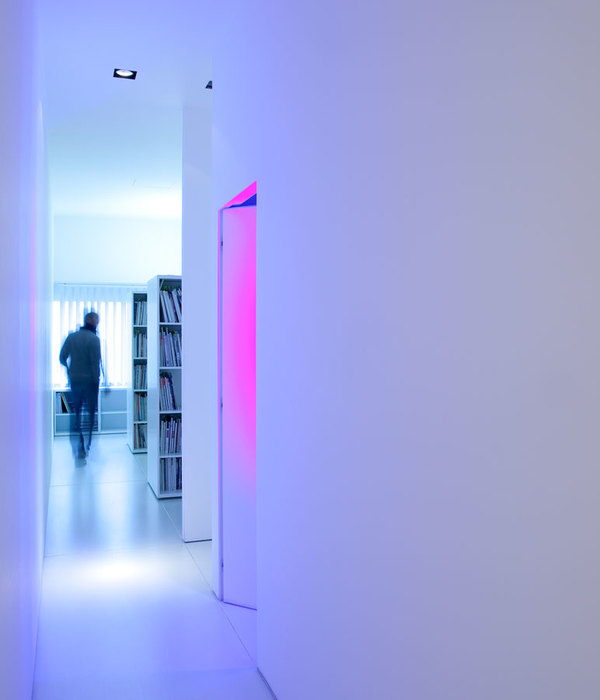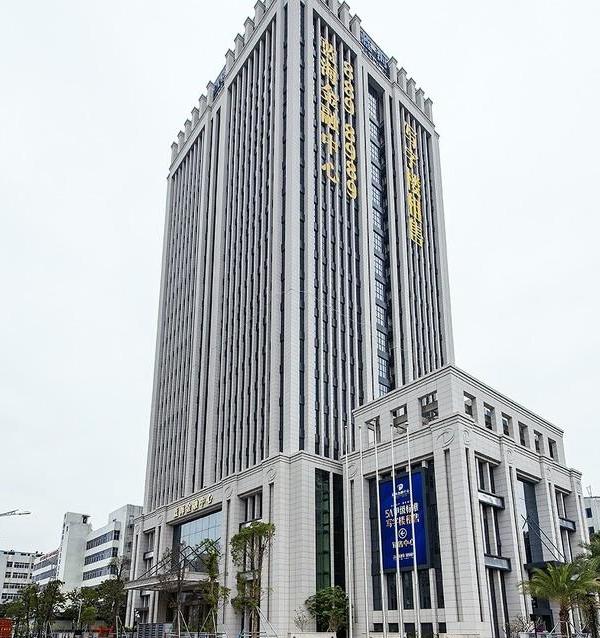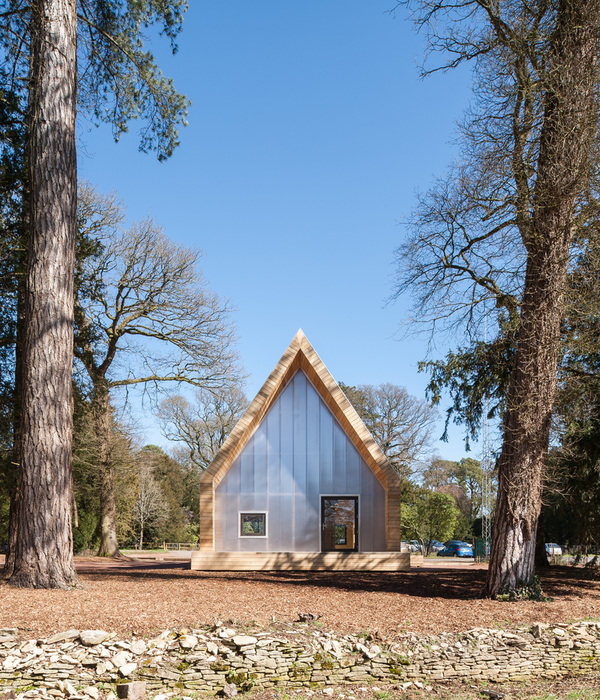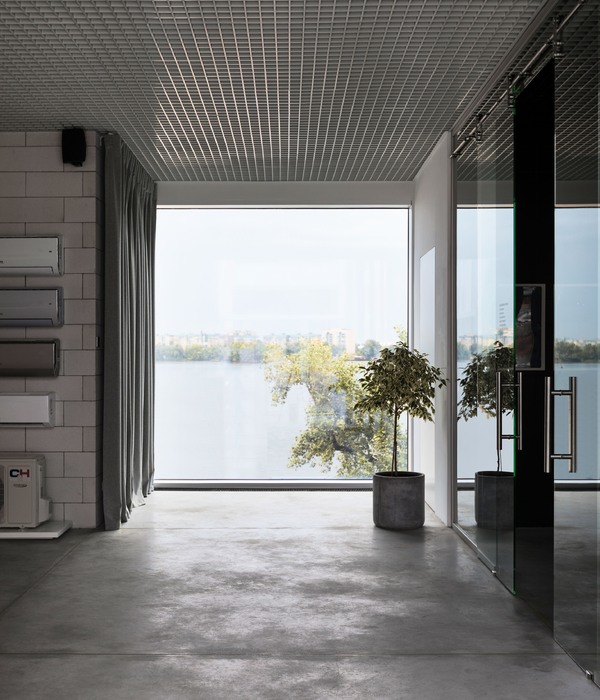A-maze Charlotte
Our project consists of a maze of narrow, 3,70 m wide, translucent volumes on the ground floor, that host public and semi-public functions as well as community living spaces of private houses and create a series of intimate and interconnected open spaces. Some of these open spaces form an urban plaza, a community plaza, a commercial boulevard and a playground, typical for an urban fabric, while others are gardens that are reminiscent of the open spaces of the suburbs.
On top of the maze, residential volumes have been placed. In this way the buildings at the same time define the open spaces and create a "porous" fabric, where volumes are penetrated by various walkways and passages that connect squares and gardens.
A new wave of inhabiting, a new sense of community.
This hybrid structure creates a new way of inhabiting: the live/work dwellings (located towards S. Mint Street) create an urban atmosphere and give life to a working community where networking, exchanging of ideas, cooperation in the organization of events, in short, synergy, will play an important role.
The urban aspect is further reinforced by the presence of facilities such as a restaurant/bar, shops, community co-working spaces and children indoor spaces. The family dwellings on the other hand, provide typical aspects of the suburban life-style – closeness to nature with the possibility of barbequing, gardening, outdoor sports and relaxation, but in an environment that in a sense surpasses the limits of the suburbs being lively, community-like, with urban characteristics.
We believe it is the maze-like character of the ground floor volumes that allows for the articulation and co-existence of two apparently opposite urban concepts.
A-maze Charlotte takes advantage of the mild climate of North Carolina and promotes an outdoor lifestyle that stimulates the interaction between neighbors due to the presence of Mediterranean-style squares and gardens. These public spaces will also be an attraction for people from both Uptown and the neighboring suburbs. Visitors will be free to enjoy the public spaces, the squares, the gardens (the orchard, the herb garden, the vegetable garden, the pond) of which residents will take personal care in their free time.
While on one hand the maze of the ground floor delimits areas, on the other hand its transparency allows for a visual connection with the people who work in the live/work dwellings, or inhabitants that are using the living space of their family houses. The physical and visual permeability blurs the transition between indoor and outdoor spaces.
A-maze Charlotte is a new urban/residential model, a hinge that unites two parts of the city through its functions. Similar considerations have been made concerning the aesthetic-symbolic aspects. The ground floor maze is inspired by industrial pavilions located in the immediate vicinity, while the raised volumes have an explicit reference to the houses that characterize the leafy suburbs of Charlotte. The latter are subject to a further diversification: while the live/work dwellings have a more formal character with a reflective metal coating, the family dwellings are covered with wood, creating a more familiar and intimate ambiance.
We believe that the urban complex of a-maze Charlotte can be a new model of urban development that connects separate parts of the city and creates new spaces and ways of living that are exciting and stimulating, where diversity, cooperation and coexistence are the source of a new sustainability.
Year 2016
Status Competition works
Type Single-family residence / Offices/studios
{{item.text_origin}}

