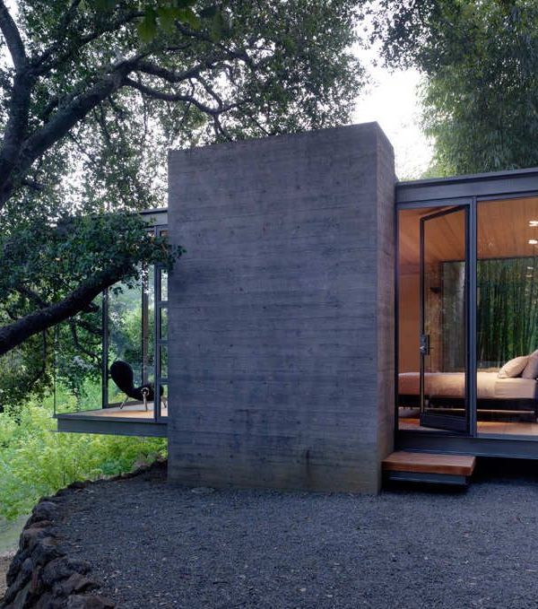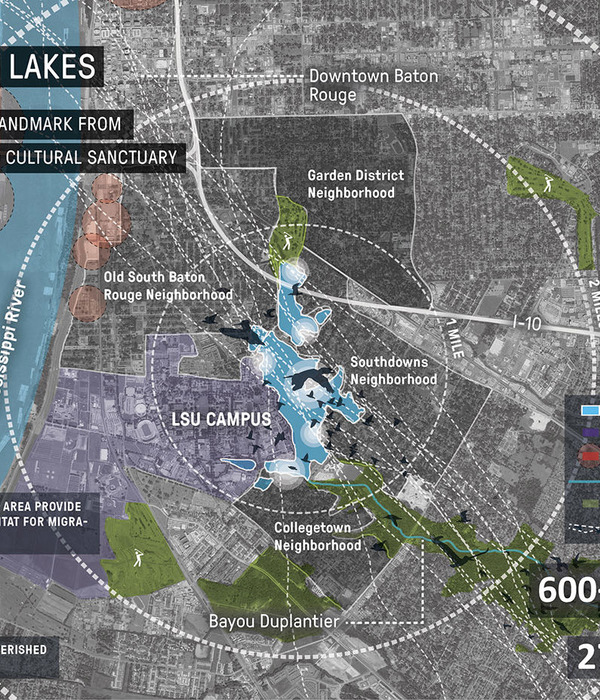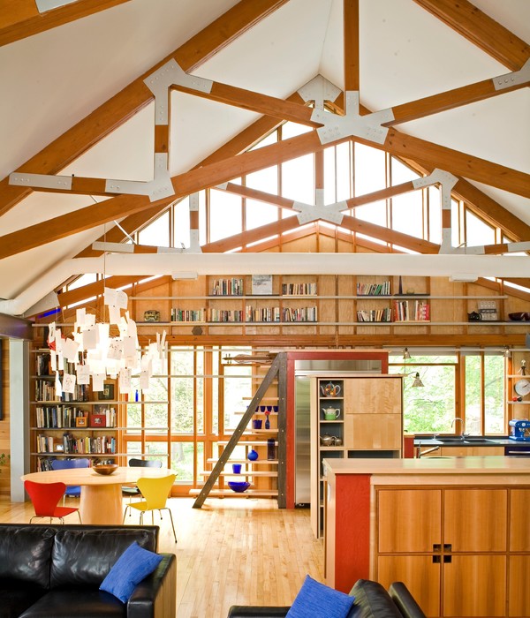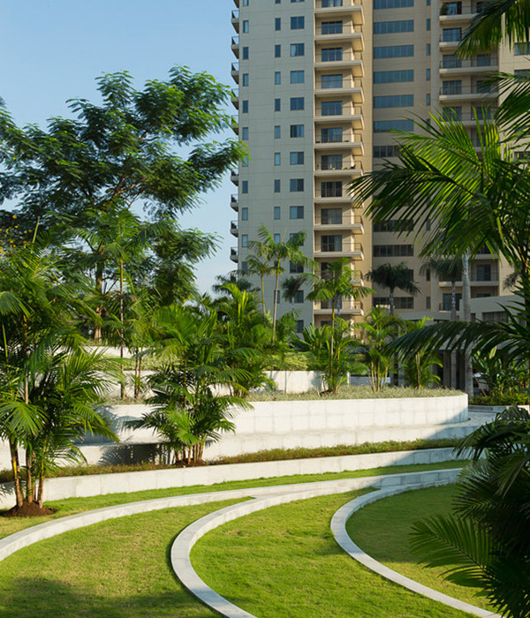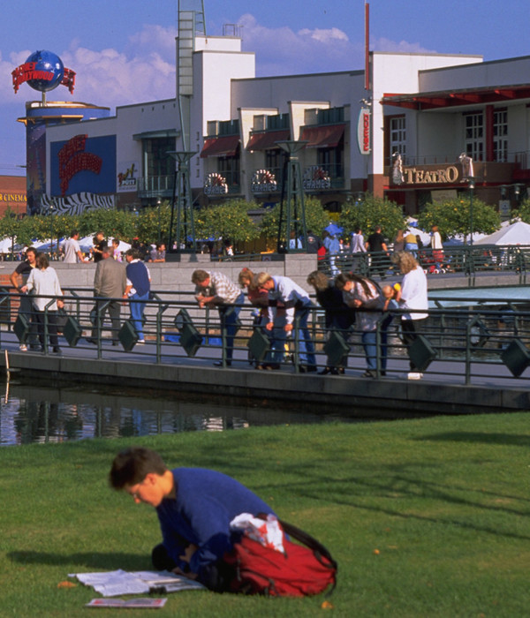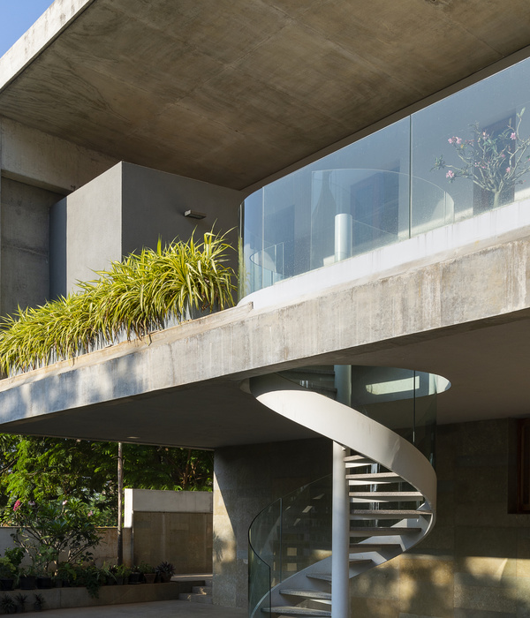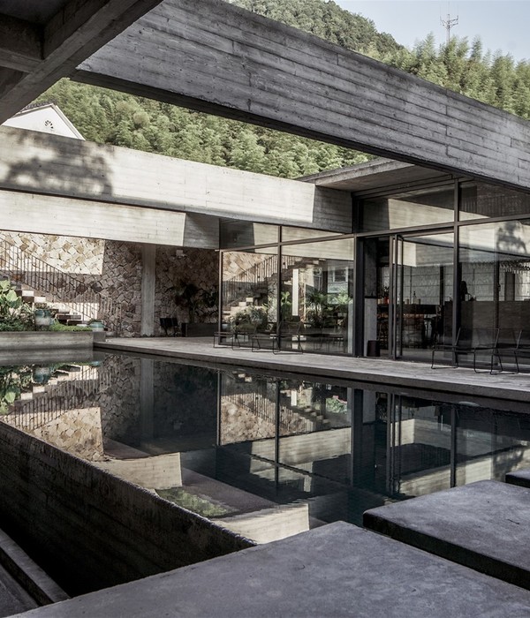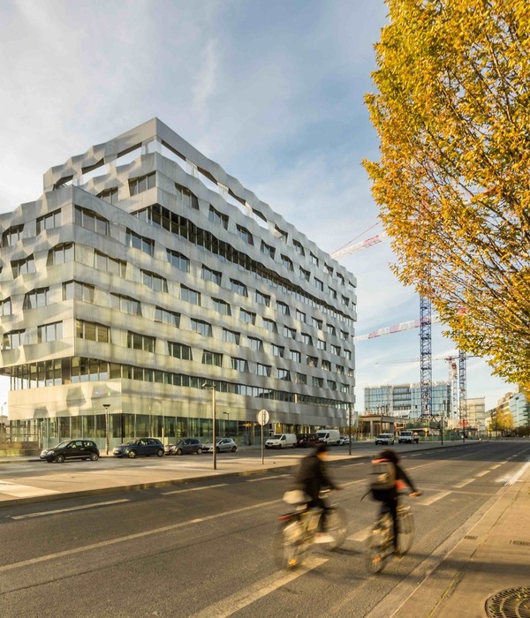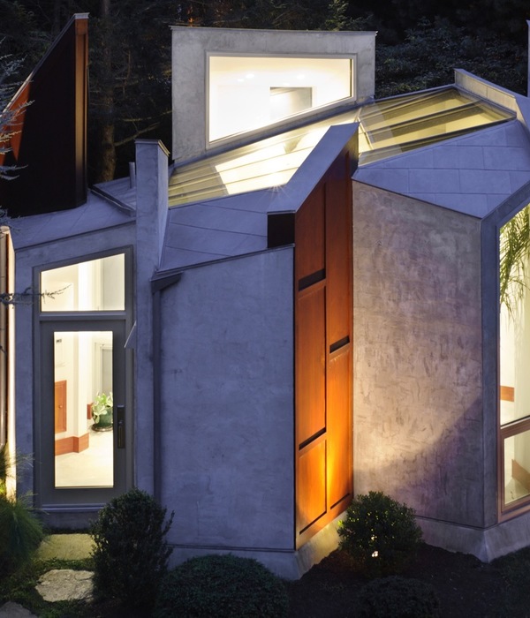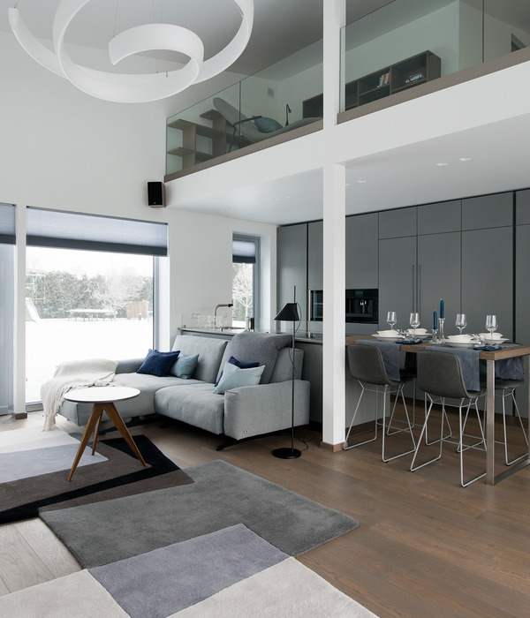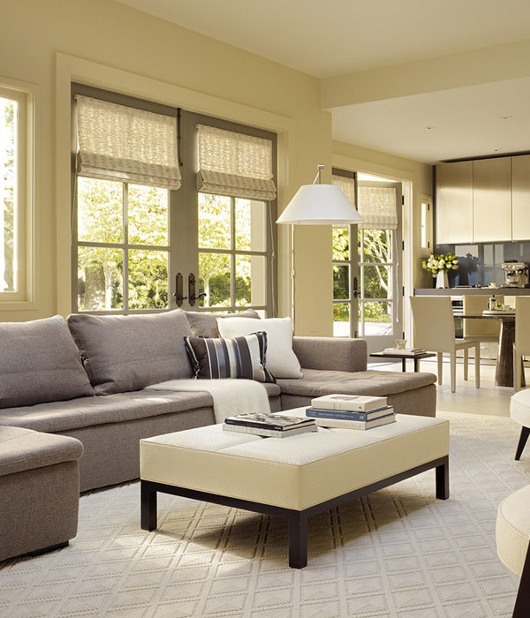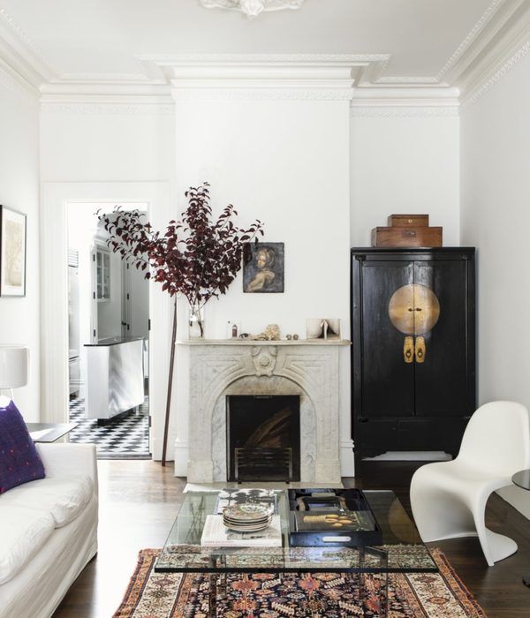Architect:GRAFT
Location:Berlin, Berlin, Germany; | ;
Project Year:2017
Category:Private Houses
Stories By:GRAFT;BEGA
GRAFT’s design for a private villa in Berlin’s venerable Grunewald quarter presents a striking, modern interpretation of comfortable living in the city. It’s trapezoidal, sculptural form and modern architectural language symbolizes a boulder in a glacial landscape and differentiates it from its neighbours. The distinctive, three-dimensional figure of the four-storey building appears to rise out of the ground. For its design, GRAFT abstracted the classical rules of villa design and digitally synthesized them with natural phenomena shifting the tectonics of a villa towards those of a sculpture.
The façade is clad with ceramic plates that reinforce the impression of a large stone boulder. Horizontal incisions in the faceted surface of the façade for the loggias and floor-to-ceiling glazing are strategically placed to establish visual connections with the surrounding greenery while maintaining privacy. This asymmetrical appearance is reflected in the interiors where flowing transitions between the rooms create a sense of openness. The internal stairs and fireplace, in particular, break with residential design conventions. The centerpiece of the house is the living room, a prismatic, spacious open space designed for maximum comfort.
Aside from the kitchen and the living room, there are two additional rooms on the ground floor, a master bedroom on the upper floor as well as a large corridor, terrace and four further rooms. The top floor is a self-contained flat that can be used flexibly. The entrance, double garage, storage spaces and a spa are located on the lower ground floor. Travertine stone flooring also reinforces associations with a boulder. The floor plans are designed to be flexible, so that they can adapt to the residents’ changing life situations. Floors can be separated off into self-contained apartments, accessed via the outer staircase. The materials were chosen for durability and recyclability and heat is provided by a geothermal system. The orientation of the building is optimized for energy efficiency and the building’s energy performance is better than current energy conservation legislation demands.
Architecst: GRAFT
Photographers: Tobias Hein & Frank Herfort
A mighty monolith overlooks the western edge of the city of Berlin. A strangely shaped block that seems oddly out of place – a sight to be expected as part of a mighty glacier landscape, not looking down at a metropolitan cityscape. First impressions aside, the modern single family home with a design language that stands for a completely new generation of urban villas, combines aesthetics and living comfort in its unique architecture and is perfectly staged by BEGA luminaires.
The trapezoid, sculptural shape of
sets it apart from its neighbourhood. It symbolises expressive design power and stability, which at the same time is perfectly in tune with nature. BEGA luminaires have an important role to play: they accentuate the architectural details of the villa, but should remain stylishly demure in the background. The drive-over 77069 LED on-ground luminaires along the driveway and by the garage door are understated but very effective for orientation. They are supported by the foot traffic-resistant 84084 LED in-ground luminaires, which further underline the aesthetics of the villa with their symmetrical light distribution and create breathtaking lighting at night. The shielded 33108 LED recessed luminaires along the walls point the way and effortlessly blend with the building structure. The shielded 77237 LED bollards with their flat beam, downward directed light create stylish, vertical light accents in the patio area and open up vistas of the lavishly landscaped garden.
Villa M has stripped away all the classic rules of a villa and transports them into a digital architectural synthesis. Underlined by the minimalist use of BEGA luminaires, the result is a seemingly tectonic dissolution of a private home to create a sculptural, architectural work of art.
▼项目更多图片
{{item.text_origin}}

