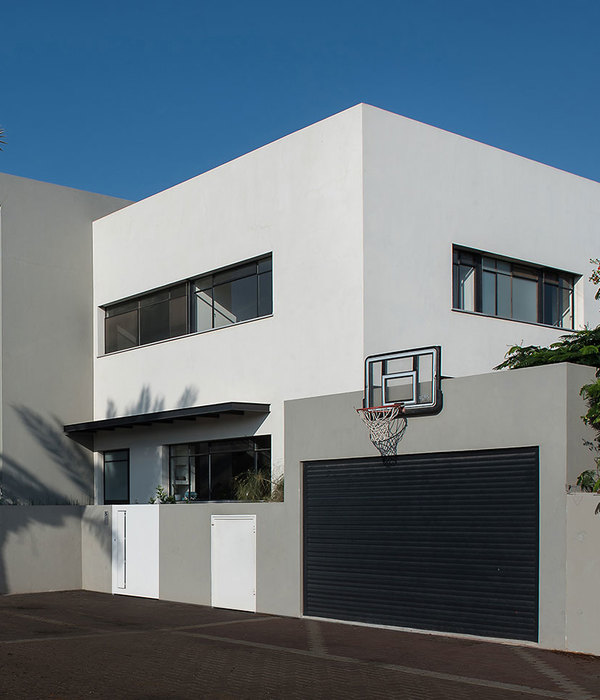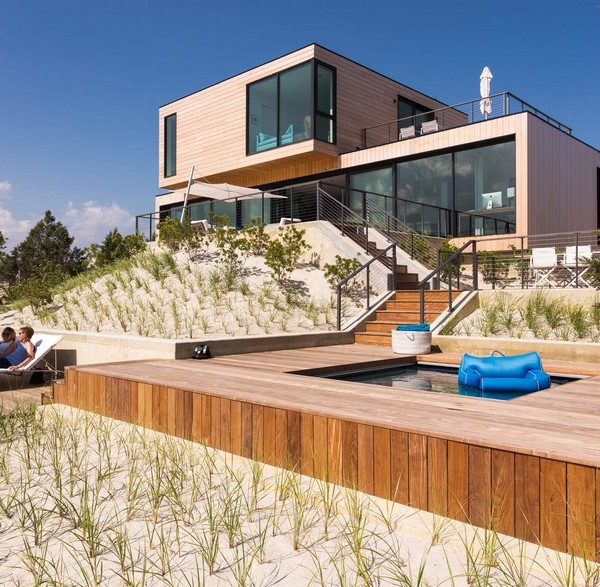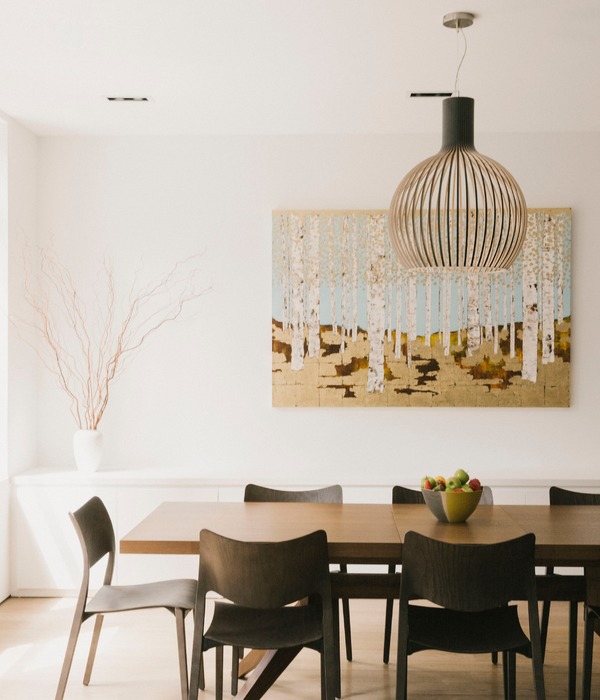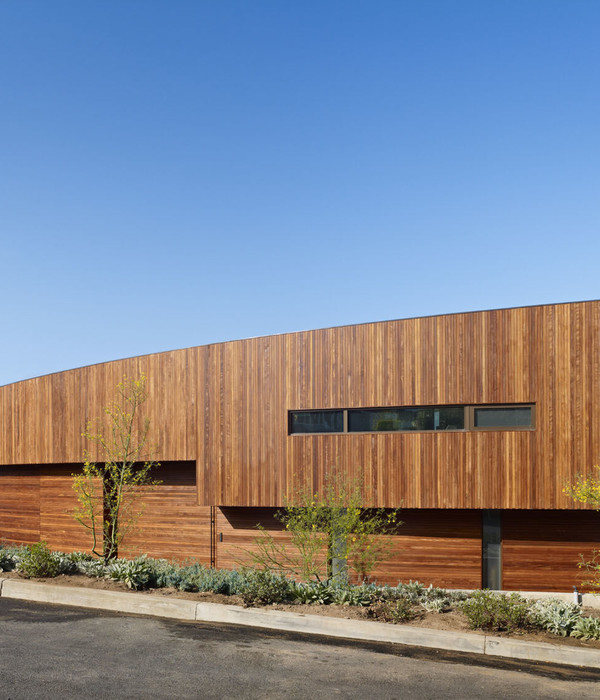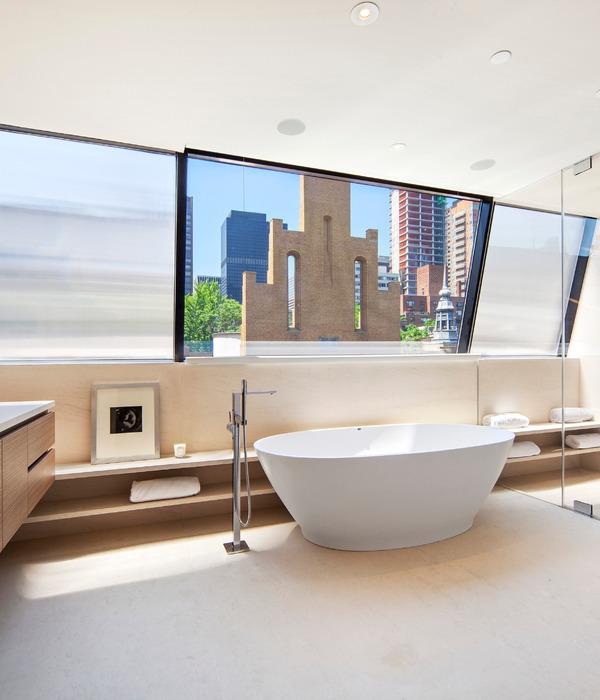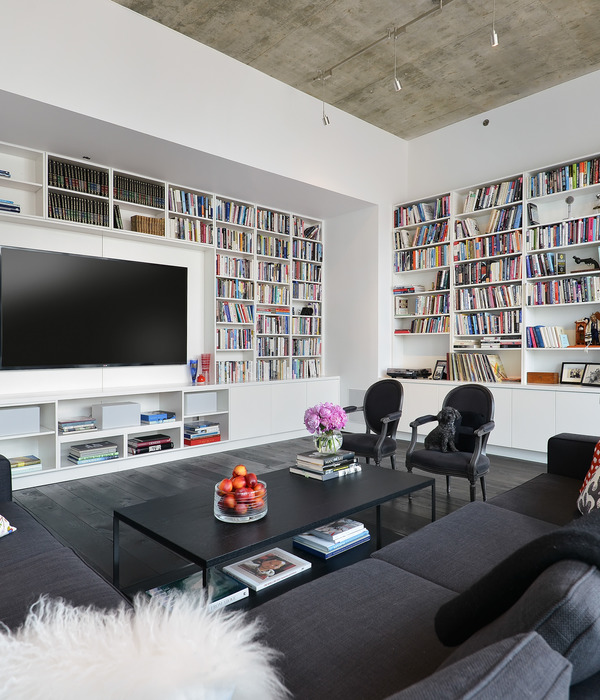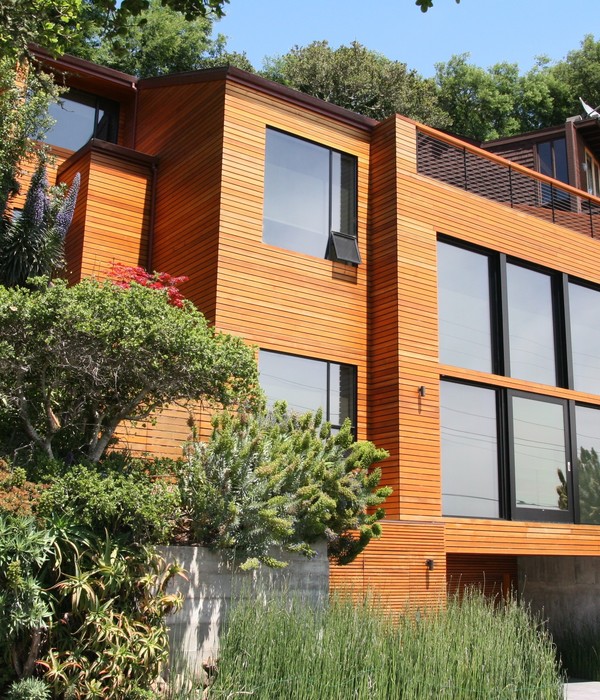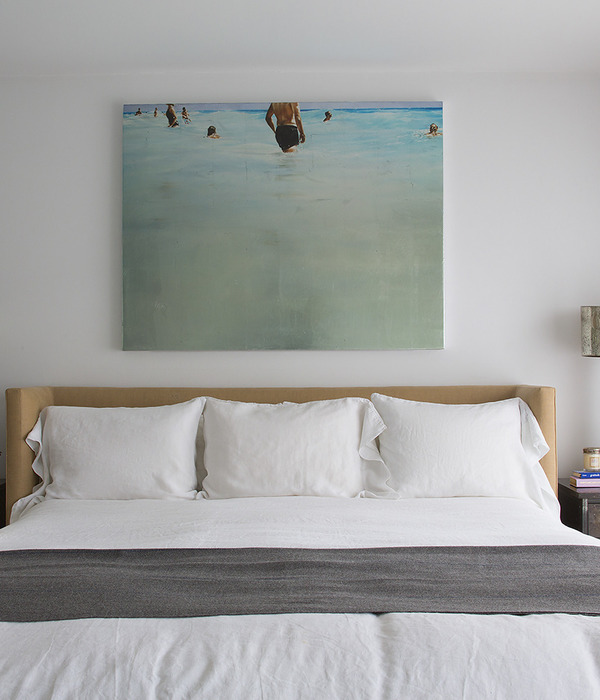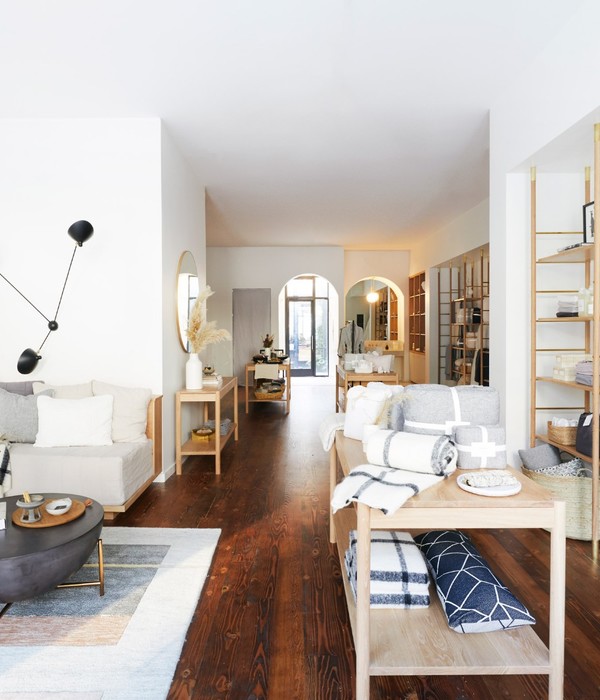来自
ASLA
Baton Rouge Lakes by
SWA Group
and
CARBO Landscape Architecture
.更多关于他们:
.
Appreciation towards
ASLA
for providing the following description:
项目陈述 PROJECT STATEMENT
生活在路易斯安那与巴吞鲁日的人们与水有着紧密而独特的联系。人们的生活与水息息相关,无论是好是坏,都不可分离。如今,人们正试图利用这种紧密的连接,重振巴吞鲁日城内日渐衰败的标志性水域往日的风采。
人们在危机中看到了转机,并寄望以巴吞鲁日湖项目实现新的可能性。位于巴吞鲁日市中心,总面积高达275英亩的6个湖泊首尾相连。往日延绵的柏树沼泽已被改造为开阔的水面。然而,由于远远不足的湖水深度,持续的泥土沉积,上升的水温、溶氧水平和养分负荷迅速导致了水质的急剧下降,在过去的数十年间不见好转甚至日益恶化。而基于坚实可靠的生态基础,来自SWA景观团队的总体规划利用生态修复技术和自然系统将健康的生活方式重新带回湖区,为人们找到与水共存的平衡点。
Baton Rouge and Louisiana are uniquely tied to the relationship between man and water. Water’s ability to impact people and people’s ability to influence water are inseparable. Currently this relationship is being tested as one of Baton Rouge’s iconic water systems struggles with its identity.
The Baton Rouge Lakes project recognizes opportunity in crisis. The 275 acre lakes system is a series of six lakes in central Baton Rouge. Adjacent to Louisiana State University, three major parks, and a demographically diverse mix of neighborhoods, the Lakes historically functioned as a cypress swamp. Shortly after their conversion, poor water quality resulting from inadequate water depth, ongoing sedimentation, elevated water temperatures, dissolved oxygen levels, and nutrient loading occurred immediately and are currently accelerating. Based on sound ecological underpinnings, the Lakes Master Plan uses restoration techniques and nature as a catalyst for healthy living where man and water exist in equilibrium.
△ 位于巴吞鲁日城市中心的湖区本应成为城市生态与文化系统的中心。然而,远远不能满足所需的湖体深度以及缺少多样性的生态系统使得湖区渐渐走向衰落。
Located in the heart of Baton Rouge, the lake system is in a position to provide a habitat oasis for both ecological and cultural interests. However, existing shallow lake depths, and the lack of diverse ecological systems contribute to the overall decline of the lakes.
Photo Credit: John Singleton
项目说明 PROJECT NARRATIVE
巴吞鲁日湖总体规划 - 将路易斯安那的地标性场所从生态崩溃的边缘拯救回来,并转化为文化的殿堂。
生活在路易斯安那与巴吞鲁日的人们与水有着紧密而独特的联系。人们的生活与水息息相关,无论是好是坏,都不可分离。如今,人们正试图利用这种紧密的连接,重振巴吞鲁日城内日渐衰败的标志性水域往日的风采。
人们在危机中看到了转机,并寄望以巴吞鲁日湖项目实现新的可能性。作为路易斯安纳州首府中不可忽视的存在,坚实可靠的生态修复策略不仅能让这个濒临死亡的湖区生态系统重获新生,也将让城市在生态和文化方面重新找到往日的风采。巴吞鲁日湖项目行之有效的管理策略将让城市摆脱“癌症廊道”之名,为人们找到与水共存的平衡点。
设计背景
位于巴吞鲁日市中心,总面积高达275英亩的6个湖泊首尾相连,沿岸散布着路易斯安那州里大学(LSU)校区、三个城市公园以及一系列聚集了不同种族人群的社区。在过去,这里并不是如今日般的开阔水面,而是延绵的柏树沼泽。在1929年,人们砍伐了林地,筑起水坝,让流经的河流在此短暂停留,形成了第一个湖泊。而不久后,另外的五个湖泊也随即建成。道路和住宅渐渐在岸边出现,休闲娱乐设施零星的点缀在湖畔的区域之中。
挑战
然而,其后频频出现的鱼类死亡与藻华现象证明了湖区生态系统的崩溃。远远不足的湖水深度,持续的泥土沉积,上升的水温、溶氧水平和养分负荷迅速导致了水质的急剧下降,并至今不见好转。湖体深度日益下降,后续的生态问题频现加剧了湖底淤泥的沉积,湖区的生态系统陷入了恶性循环。
开阔的湖域对于城市居民而言极富吸引力,然而作为城市中最为重要的休闲娱乐场所之一,湖滨区域却从未经历过系统的规划设计。陡峭的岸线导致支离破碎的步行系统不得不与车行道共享空间,同时湖区与居住区的联系薄弱异常,仅以寥寥无几的数条道路相连。毗邻的校园占据了湖区范围内大量的土地,然而漫步校园竟丝毫感受不到水域的存在。
作为对城市、教区甚至整个路易斯安那州而言都极为特殊的一片场地,土地的所有权问题成为了修复项目的阻碍之一。尽管附近的居民并不真正拥有这片土地,但是湖区未来的面貌以及修复工程中给他们日常生活带来的影响都与他们的既得利益息息相关。人们对休闲娱乐空间与景观的愿景各不相同,而设计难以满足每一个人的需求,争端也在所难免。
设计目标
– 重塑可以自给自足的,持续发展的水陆生态系统,提升水质,建立稳定的野生动植物生物链,并引入一定数量的公众进入途径。
– 创造安全的使用环境,激发、鼓励居民、游客主动探索身边的自然世界。
– 让城市与居民在空间和情感上与湖区相连接,湖区成为了巴吞鲁日城市生活不可分割的一部分。
分析
基于文化与历史的调查展示了人们对于湖区原始生态状况、改造规划、建设阻碍因素以及湖区文化意义上的理解。设计团队与业主、路易斯安那州立大学(LSU)以及当地的历史学家合作列出的时间进程表明晰的展示了湖区在生态与社会两个层面上正遇到的挑战。
设计团队还基于水深地形测量报告、岩土勘察报告、植被调查与评估、湖岸稳定性分析以及交通工程研究对场地的现状做出了详尽的分析。水质历史测量记录展示了水体营养水平多年的变化以及湖区附近百余个排水口的点源污染负荷。来自LSU的教研人员则针对水质问题、生态修复过往的失败案例,鸟类栖息地的营造以及湖区健康问题提出了宝贵的建议。此外,对于相邻LSU校园规划以及巴吞鲁日公园部门的意见也一并被纳入考虑的范畴。
公众参与过程分为了头脑风暴、小组讨论、建立框架、实地考察以及草案和最终方案汇报五个部分。每次的研讨会都吸引了超过400名市民前来参与,因而也和利益相关者会议以及咨询委员会的测评一样,为项目提供了不少宝贵的建议和实践的契机。
总体规划设计
根据场地现状,设计团队为总体规划方案量身打造了数套框架系统,包括湖底淤泥的清除与放置、水质的提升、景观空间类型的增加、野生动植物栖息系统的建立、机动车与步行系统规划、场地功能的多样化、新建筑体量的增加以及照明系统、道路指示系统的完善。
一系列框架系统相互叠加,自然衍生出了一下具体设计策略:
– 60万立方码湖底淤泥的清除与重放置。利用一系列的周期性围坝辅助施工,湖体的整体深度将达到6英尺,部分区域甚至可达8-10英尺。清理出的淤泥或被沿河岸放置,形成湿地,或用于重塑坍塌的坡地,或用于创造、扩大湖滨公园的空间范围。
– 沿湖岸蔓延的湿地与草甸将建立起一套生物过滤机制,同时也为野生动物提供自然的栖息地。
– 将来自湖区南侧河流Bayou Duplantier的水源导入湿地花园,经过净化后再进入湖区。
– 在主要排水口出设置澄清池、放置初期冲刷产生的污染物进入湖区。
– 重塑六种滨水空间常见的景观类型,创造多样化的生物栖息地与空间感受。在 LSU校园北侧设置入口,并沿湖建立滨水步道和船屋,加强校园与湖区的联系。由校方发起的相关活动可在船屋和标志性的桥梁处举行。
– 鸟类保护区在现有基础上再扩大40%,同时在临近LSU校园的区域设置一个面向公众开放的自然教育中心。
– 建立层次清晰的交通系统。一条总长5英里的多功能步行道将沿着湖岸延绵,环湖一周,而同时,街道层面上的自行车道将提供更为快速便捷的交通空间。湖区东侧的双车道将被改造为单向行驶,随之增加的人车距离保证了沿湖漫步的人们的安全。
– 增加亲水空间,包括北侧的公共船屋,木栈道,眺望台以及垂钓区。
– 运用人行横道与特定的路径连接起湖区与滨湖的所有居住社区。
– 在湖区范围内建设起能够反映路易斯安那州南部传统,同时又兼顾自然环境的建筑体量。
下一步计划
着眼于规划方案最终的可实施性,设计团队对于成本估算、分期施工策略以及管理结构都经过了仔细的考量。第一阶段将着重于解决水质问题;第二阶段将为人们创造安全且便利的步行、自行车以及机动车道路系统;第三阶段的十个分项目将为不同的使用者创造相应的休闲娱乐空间。相关部门组建了非营利组织湖区管理委员会以更好地保证项目的顺利实施。州政府的拨款已被妥善保管,而更多的筹款渠道仍在开发当中。现有预算将对整体项目的落实起到显著作用,同时亦已满足项目第一阶段的施工所需。
总结
巴吞鲁日湖区总体规划意图在城市的心脏地带打造一个野趣盎然、风景如画的自然地带。
△ 路易斯安那州并存的发达工业网络与多样化生态系统让巴吞鲁日城市渐渐丧失了对自己的定位与认识。而湖区规划设计以最佳的管理策略建立起文化方面的衡量基准,重新定义城市的角色。
The juxtaposition of Louisiana’s immense industrial networks and ecological riches create distorted perceptions of what it means to be from Baton Rouge. The Master Plan’s emphasis on best management practices establishes a cultural benchmark that will redefine the City.
Photo Credit: John Singleton
△ 精心设计的土方工程创造出稳定而多样化的生态和文化系统。湖底清淤工程不仅加深了湖体的深度,同时也提供了多余的土方以塑造充满活力的湖岸,提升了水质,创造了生物栖息地,同时也为公园和步行到留出了更多空间。
A sensitive approach to earthwork results in robust and diverse ecological and cultural systems. The necessity of deepening the lakes provides opportunities to create living edges that improve water quality, add habitat, and expand park space and trails.
Photo Credit: John Singleton
△ 以提升水质为契机,设计团队打造了一个涉及到多个领域的设计方案,满足了自然、文化和教育等方面的需求。建立在水利设施为基础的方案创造了无数野生动物栖息地和休闲娱乐空间。
The Master Plan is a multi-faceted project that leverages the primary need to improve water quality, to create a dynamic composition of nature, culture, and education. Thoughtful design leads to water infrastructure that also provides expanded habitat and recreational amenities.
Photo Credit: John Singleton
△ 湖区的两个大湖如今被一个小小的水闸所分隔。在未来,一条200英尺的标志性景观桥将横跨两个水域,让湖泊得以相连接,同时也不分季节,为大学赛艇或其他公共活动提供场地。
Currently the project’s two largest lakes are separated by a small water control structure. A new signature 200’ long bridge will hydrologically connect these lakes and provide an opportunity for year round collegiate rowing activities and other public uses.
Photo Credit: John Singleton
△ 位于学校湖区西侧的湿地公园将扩大水生动植物栖息地的范围和功能。公园内的自然教育中心将面相城市居民、游客以及校内的研究人员开放。
A wetland park is situated on the west side of University Lake to expand essential aquatic habitat and function. The park will include a nature center with educational opportunities for local citizens, visitors to the area, and university researchers.
Photo Credit: John Singleton
△ 植物群落经过精心设计,以最大化生态效益。种植设计致敬了南方悠久的花园传统,成为连接学校与湖区的通道,同时也为沿着湖边步道漫步的人们提供一个舒适的歇脚处。
Striking botanical displays are strategically placed for maximum impact. Honoring the southern garden tradition, these zones serve as strategic project gateways to the Lakes and University while also offering respite for lakeside trail users.
Photo Credit: John Singleton
△ 湖区北侧的湖泊被十号公路一分为二,给宁静的湖区带来了视觉与听觉上的双重干扰。景观团队设计的孔板系统在兼顾维护与修理的需求的同时吸收了部分噪音,同时为蝙蝠提供了栖息地。
The project’s northern lake is bisected by an unsightly and relatively loud section of Interstate 10. Working with maintenance and access needs, a baffle system is designed to mitigate noise and also serve as bat habitat.
Photo Credit: John Singleton
△ 湖岸边缘人、车对道路使用需求的冲突是项目中不可忽视的矛盾。而在新增湖岸区域中沿着湖泊蔓延的步行道将为交通系统增添一个新的层次,减少人车冲突,让人们能够更加亲近水面,同时也创造了更多在自然中游憩的机会。
Significant pedestrian and vehicular conflicts occur along all edges of the lakes. A lakeside trail located on new shoreline fill will create a hierarchy of circulation to reduce conflicts, engage users with the lakes, and expand nature based recreation.
Photo Credit: John Singleton
△ 通过各个方面的场地现状系统分析、历史研究以及与顾问团队和利益相关组织的多次会面,设计团队对场地有了详尽的了解。而除了提升水质外,附近居民对土地所有权的掌控也成为了项目推进中的一大难题。
A thorough understanding of the site was achieved though analysis of various site systems, historic research, and multiple meetings with an advisory committee and stakeholders. In addition to obvious water quality issues, implied ownership of adjacent land uses proved to be particularly challenging.
Photo Credit: John Singleton
△ 从一开始,支离破碎的生态基础便让湖区的生态系统饱受折磨。从柏树沼泽到开阔湖面的转变在不可见的湖面之下留下了例如破损的基础设施,点源污染排放口或是导致生态环境日益恶化的浅滩等无数障碍。
From their inception, the Lakes have suffered from flawed ecological underpinnings. Their conversion from Cypress Swamp to amenity lake resulted in remnant underwater obstacles, leaking infrastructure, the introduction of point source pollutants, and insufficient depth leading to exponential ecological decay.
Photo Credit: John Singleton
△ 清淤工程使得土方平衡设计不可避免。清淤挖掘出的土方则用作加固坡地、将浅滩改造为澄清池,并沿学校空间打造出面向公众的公园空间
Excavation costs necessitate a plan that balances cut and fill on-site. Lake deepening is offset by the expansion of failing slopes, relocation of shallow areas to water polishing zones, and the creation of public park space along the University.
Photo Credit: John Singleton
△ 根据滨水空间以及当地生态系统打造的一系列景观类型空间吸引了多样化的野生动植物。大量自然生长的植物群落配以少量人中整饰的场所让生态功能得到了最大化。
The inclusion of a series of landscape typologies based on hydric zones and local ecosystems creates a diverse matrix of flora and fauna. Biologic function is prioritized with a majority of the site being naturalized and minimal manicured areas.
Photo Credit: John Singleton
△ 作为城市中标志性的公共空间,设计过程中的五个面向公众的研讨会吸引了大量现在和未来的使用者,获得了成功。每一次研讨会中当地社区居民都能亲身实践,极高的互动性让市民们踊跃参加,甚至超出了举办者的预期。
Given the lakes status as a city icon, five public workshops were successfully conducted to uniquely engage current and future users. Each was designed to allow hands-on interaction with the community and each session significantly exceeded projected attendance.
Photo Credit: John Singleton
The Baton Rouge Lakes: “Restoring a Louisiana Landmark from Ecological Collapse to Cultural Sanctuary.”
Baton Rouge and Louisiana are uniquely tied to the relationship between man and water. Water’s ability to impact people and people’s ability to influence water are inseparable. Currently this relationship is being tested as one of Baton Rouge’s iconic water systems struggles with its identity.
The Baton Rouge Lakes project recognizes opportunity in crisis. As a centerpiece of Louisiana’s capital city, sound ecological restoration methods will heal a dying lake system while also reconnecting a city to its ecological and cultural heritage. No longer the epicenter of “cancer alley”, the Baton Rouge Lakes project has the potential to elevate the city’s identity to one based on sound best management practices where man and water exist in equilibrium.
Context
The 275 acre Baton Rouges Lakes system is a series of six lakes in central Baton Rouge. Adjacent to Louisiana State University, three major parks, and a demographically diverse mix of neighborhoods, the Lakes historically functioned as a cypress swamp and not the vast open water body seen today. In 1929, the first lake was constructed when the bayou running through the site was cleared of forest and then dammed. Other lakes followed shortly thereafter. Soon roads appeared along the edges, residential homes were built with ideal views, and an informal system of recreational amenities were constructed.
Challenges
Shortly after its conversion, fish kills and algal blooms frequented the water surface giving evidence to failed ecological underpinnings. Poor water quality resulting from inadequate water depth, ongoing sedimentation, elevated temperatures, dissolved oxygen levels, and nutrient loading occurred immediately and remain to this day. A negative feedback loop further exacerbates the situation as the lakes continue to get shallower and the problems accelerate exponentially.
Serving as a major recreation site for the city, the draw to the water has been strong but few uses have been designed or are programmed. Steep lake edges force fragmented pedestrian circulation routes next to or within vehicular corridors, connections to neighborhoods are weak or dangerous, and water access points are limited. The adjacent internationally renowned university has little to no formalized presence on the Lakes, even though they are majority owner.
As an iconic site within the city, parish, and state, implied ownership issues present obstacles to rehabilitation as well. While adjacent residents are not technically primary owners, they have a vested interest in the future of the lakes, the restoration process, and the potential impacts on their daily lives. When differing recreational and landscape visions are considered, design solutions cannot avoid conflict.
Objectives
• Create and regenerate thriving aquatic and terrestrial ecosystem that are self-supporting, result in high water quality, establish strong wildlife habit/lifecycles and provide reasonable public access
• Express the unique identity associated with adjacent neighborhoods, city, region, and state through varied mediums, scale, and time
• Create a safe environment where residents and visitors are motivated and encouraged to discover the world around them
• Promote meaningful physical and emotional connectivity to the lakes within and beyond the City of Baton Rouge
Analysis
A cultural and historic investigation provides insights into original regional ecology, lake conversion planning, construction obstacles, and the cultural meaning of the Lakes. Working with the client, LSU, and local historians, a timeline of events clearly demonstrates ongoing ecological and social challenges at the lakes.
An analysis of existing conditions utilizes the project’s bathymetric survey, geotechnical report, tree survey and assessment, lake edge stability analysis, and traffic engineering studies. Historic water quality measurements show nutrient levels and point source pollutant loading from over 100 lakeside outfalls. LSU academic staff members also provided key input on water quality issues, previous ecological restoration failures, and birding habitat and health on the lakes. Adjacent master plans for LSU and the Baton Rouge Park’s Department are considered as well.
A five part public engagement process, stakeholder meetings, and advisory committee assessments also yielded valuable insights and provided momentum for the project. Public workshops included idea brainstorming, group workshopping, framework establishment, site visits with lakeside homeowners, and presentations of the draft and final Master Plans. Workshops typically exceeded 400 engaged citizens.
Master Plan
The Master Plan is based on several system frameworks that inform site specific design. Systems include excavation and spoil relocation, water quality improvements, landscape typologies, wildlife matrix, vehicular and pedestrian circulation, site programming, architectural features, lighting, and wayfinding.
These systems layer together to create the following design recommendations:
• Balance 600,000 cubic yards of lake excavation. Using a series of phased coffer dams, the lakes will be excavated to a typical pool depth of 6 feet with pockets as deep as 8-10 feet. The excavated material will be used to create wetland benches along the edges, repair failing slopes, and to create and expand lakeside park spaces.
• Create a living edge of wetland and meadow around the lake that will act as a biofiltration mechanism while also providing habitat.
• Treat first flush flows from the headwaters of Bayou Duplantier by redirecting them through a wetland polishing garden.
• Design each major lake outfall to have a polishing pool/sedimentation basin to aid in removal of first flush pollutants entering the lake.
• Create a diversity of habitats and experiences by restoring six native landscapes typologies that relate hydric edge conditions.
• Enhance the LSU experience by creating a northern university gateway, student lakeside promenade, and boathouse. The boathouse and the introduction of an iconic bridge will accommodate university sponsored crew events.
• Expand the existing bird sanctuary site by 40% and add a publicly accessible nature center adjacent to LSU.
• Create a hierarchy of circulation. Five miles of multi-use pedestrian trails will be constructed on lakeside fill while designated bike lanes will occur at street level. Converting roads on the east side of the lake to one way provide safe pedestrian buffer distances along the lake edge.
• Add designated water access areas. Include a public boathouse to the north, boardwalks, overlooks, and designated fishing zones.
• Provide access to all neighborhoods through the use of safe crossings and designated trails.
• Design architectural features that reflect south Louisiana culture and consider the project’s commitment to nature.
Next Steps
With an eye toward implementing the Master Plan, cost estimates, phasing strategies, and governance structures have been explored. The first phase of work identified in the Master Plan corrects water quality issuess. Phase two provides safe pedestrian, bike and vehicular connectivity. Phase three includes ten projects that create recreational opportunities for a broad cross section of users. To guide the project toward implementation, a nonprofit Lakes Conservancy has been created. Funding from the state has been secured and other funding sources are being explored. Currently available funds will significantly contribute the completion of design and construction for the first phase of the project.
Conclusion
The Baton Rouge Lakes Master Plan seeks to create a robust and scenic natural amenity in the heart of Baton Rouge. Using nature as a catalyst for healthy lifestyles while providing habitat infrastructure for migratory birds and aquatic wildlifem, the project will serve as a touch point for visitors from across the Parish and throughout the country to experience Louisiana in a new way.
PROJECT CREDITS
Biohabitats Inc. – Ecological Planning
BREC
Center for Planning Excellence – Public Engagement and Outreach
GEC – Civil Engineering
Louisiana State University
Pros Consulting – Maintenance and Implementation
Stantec – Traffic Engineering
Suzanne Turner Associates – Cultural Specialist & Historian
MORE:
SWA Group
and
CARBO Landscape Architecture
,更多关于他们:
.
{{item.text_origin}}


