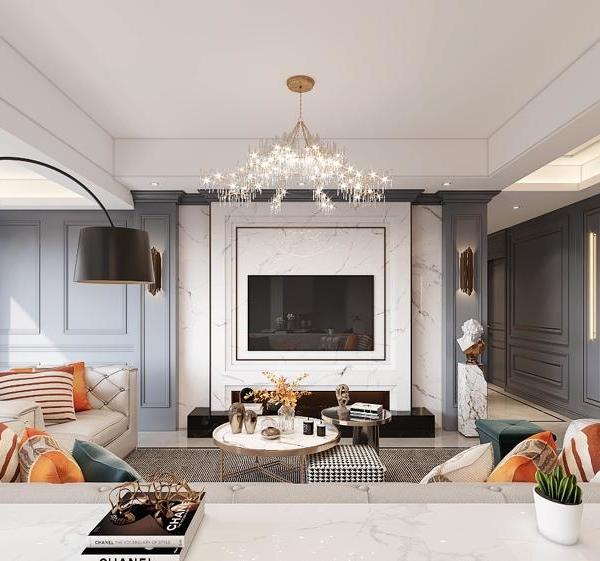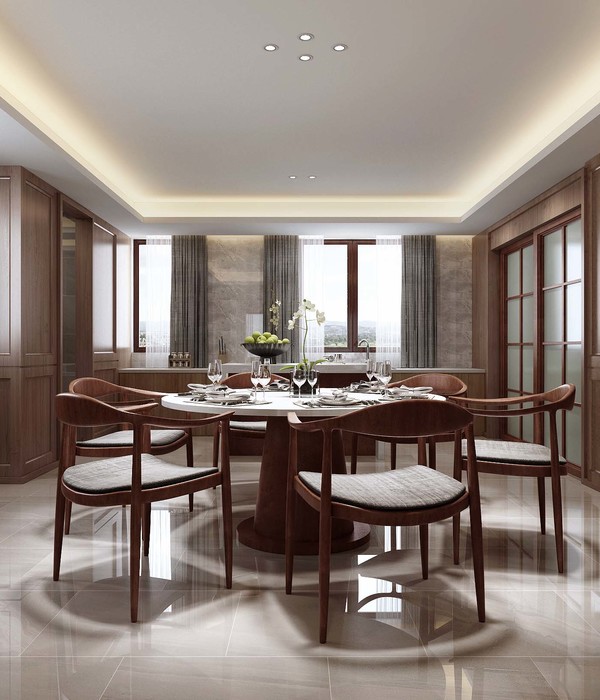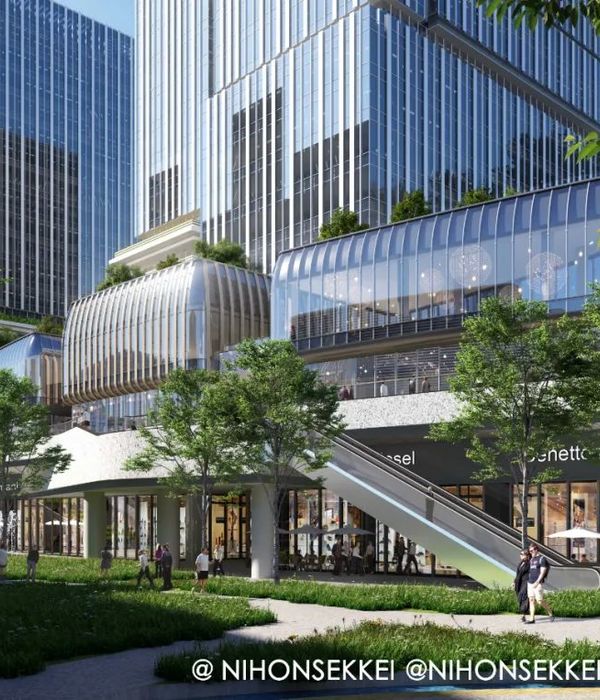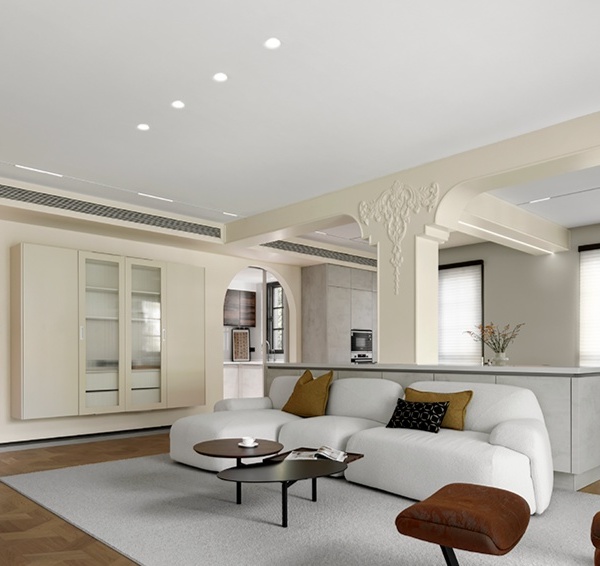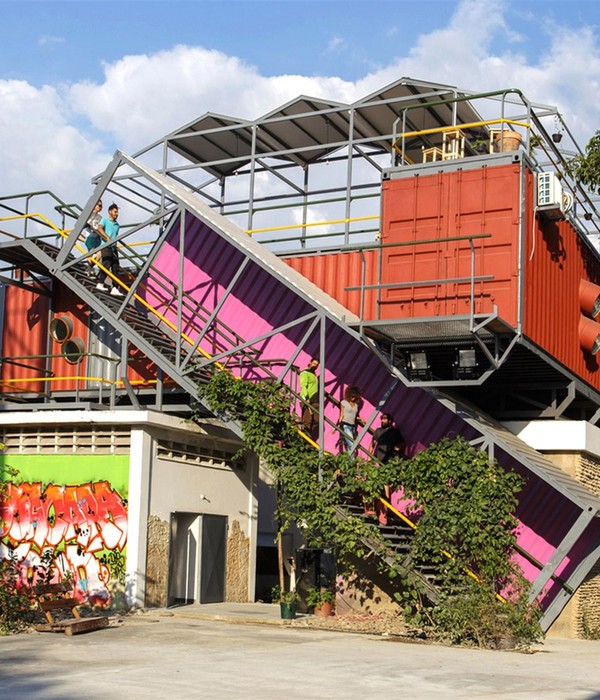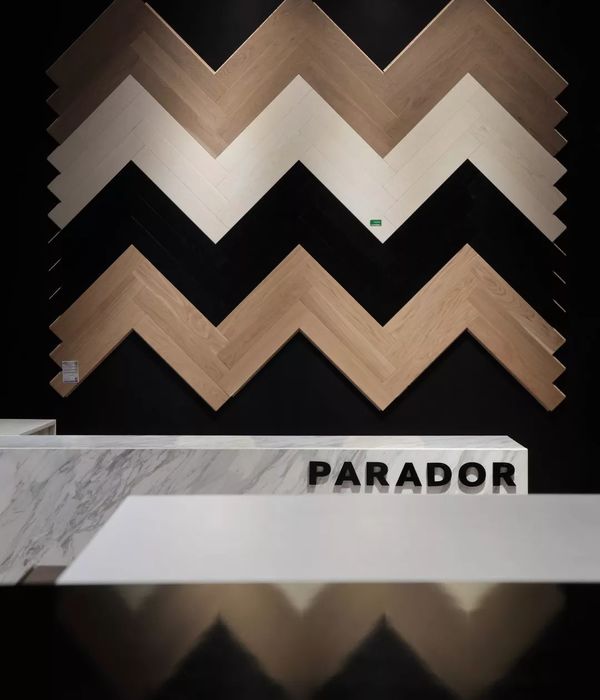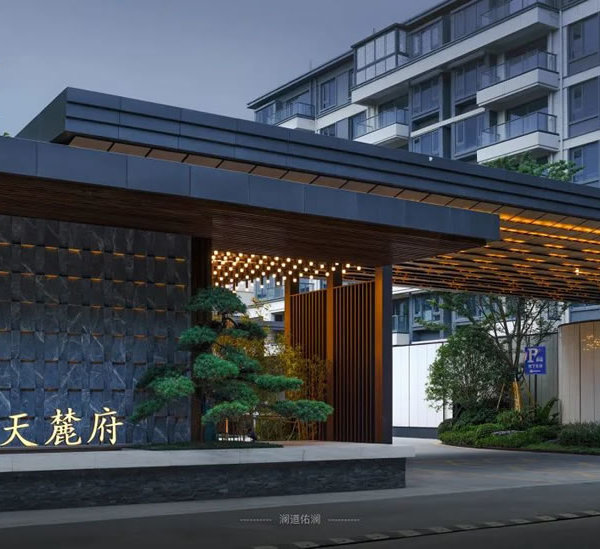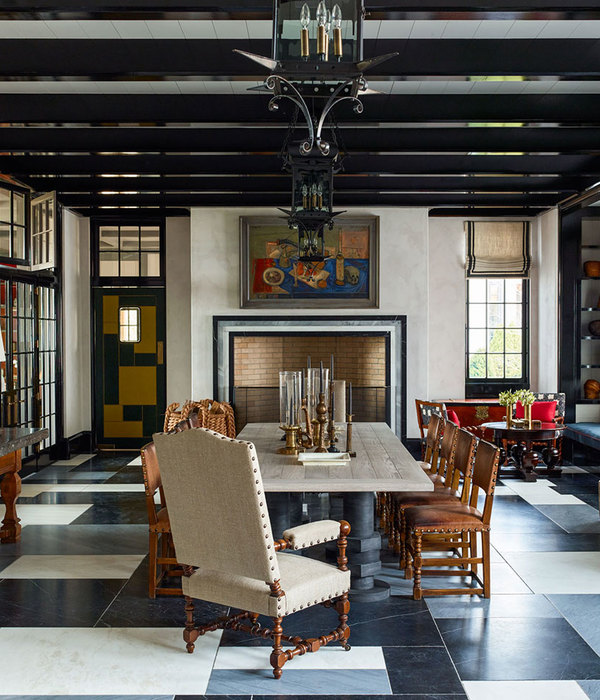Architect:SPF:architects
Location:Pacific Palisades, Los Angeles, CA, USA; | ;
Project Year:2012
Category:Private Houses
The Ziering Residence is located in the Pacific Palisades, overlooking the Pacific Ocean and with a backdrop of the Santa Monica Mountains. Strict viewshed restrictions for maintaining views for neighboring residences resulted in a low slung profile that never exceeds more than fifteen feet. The front façade follows the arc of the street and is further accentuated by a gently rising roofline that anchors the house to the specificity of its site. The street façade clad in 1x2 Ipe wood rain screen offers a quiet, unobtrusive face to the neighborhood with strategic slot windows that give glimpses of what lies beyond. The front door and pivoting wall panels transform this façade when opened, presenting views of the interior, the courtyard and the ocean beyond. What appeared as a closed world opens to reveal a picture of contemporary southern Californian domesticity.
The courtyard side of the house is an exercise in transparency. Sliding glass panels open up the entire house to the outdoors. A deep overhang offers an interstitial covered area for al-fresco living. An open floor plan with the living, dining, parlor and kitchen laid out along a curve with the master suite turning the corner creates a sense of intimacy within the relatively generous accommodations. Finally, the lower level has the family room and kid’s bedrooms- present a contrasting world of calm and solitude with a sunken courtyard extending the private domain to the exterior.
The project approaches sustainable design with an emphasis on passive systems supplemented by technological means. The southern Californian coastal location provides a comfortable, moderate Mediterranean climate throughout most of the year. Operable wall panels and extensive sliding doors open up the house to prevailing breezes that skim over the carefully sited swimming pool to further cool through non-mechanical means. Concrete floors and partially subterranean lower level with concrete walls create a high-mass surfaces that further optimize the indoor temperature.
Roof mounted PV panels and evacuated tube solar collectors generate electricity and domestic hot water through onsite renewable means. Radiant floors provide space heating in the most efficient manner possible.
Mechanical air-conditioning is limited to the kitchen, master suite and the study and is used a few weeks in the year. The rest of the house has a heat recovery ventilation system with minimal energy costs that brings in fresh outside air and exhausts stale inside air. The air-conditioning system uses a water cooled heat pump condenser incorporating the pool to reject heat with the side benefit of pool heating. If the pool temperature rises above a preset limit the infinity edge is drawn into service with the cascade provide evaporative cooling- a “pooling tower”. A patented “Climate Right System” designed and fabricated by Bill Shady-project mechanical engineer controls and coordinated all the systems.
▼项目更多图片
{{item.text_origin}}

