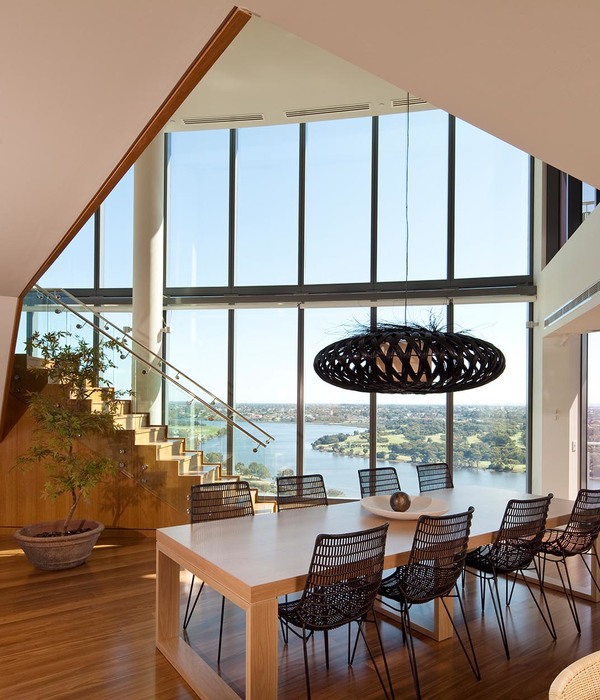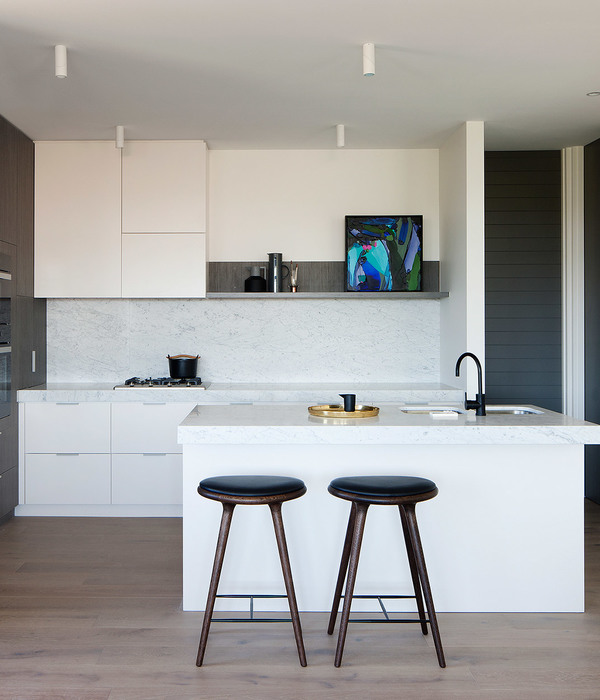This house was originally built in 1968. It had a 4/12 gable roof, a boxy, conventional floor plan, and a second floor that cantilevered two feet past the first floor. The house sat on the top of a very steep hill, on a small corner lot, within an established neighborhood. Although the house had an amazing view of the Blue Ridge Mountains, there was virtually no way to appreciate it through the minimal number of small windows. The lot dropped 30 feet within its 100-foot depth, helping give the house its great view and vantage point, but also making grading and access difficult. The 8′ ceilings were interrupted by bulkheads, lowering them to 6′-8′ in some rooms.
The goal of the project was to make an open, light-filled loft space, which would take advantage of the views of the Blue Ridge Mountains to the east. The redesign flips the living and sleeping levels, so that the bedrooms get the existing, 8′ high ceilings, and the living level gets the highest ceilings and best views.
The existing house was gutted, except for the interior stairs. However, the design approach was not to completely obliterate the ghost of the old house, but to use its skeleton in the house’s reworking. The existing studs on the gable ends were retained and stripped, and they create a structure to support the new library shelves. These shelves are accessed on one side of the gable by an alternating tread staircase, and, on the other side, by a rolling ladder salvaged from an old telephone building. The outline of the old 4/12 gable roof is expressed on the underside of the new scissor trusses, and also in the new gable end glazing. The new, 16′ deep. three-story, inverted shed-roof addition is made of glass, exposed structural steel, and cedar, and is facing the mountain.
Year 2003
Work finished in 2003
Status Completed works
Type Single-family residence / Interior Design / Building Recovery and Renewal
{{item.text_origin}}












