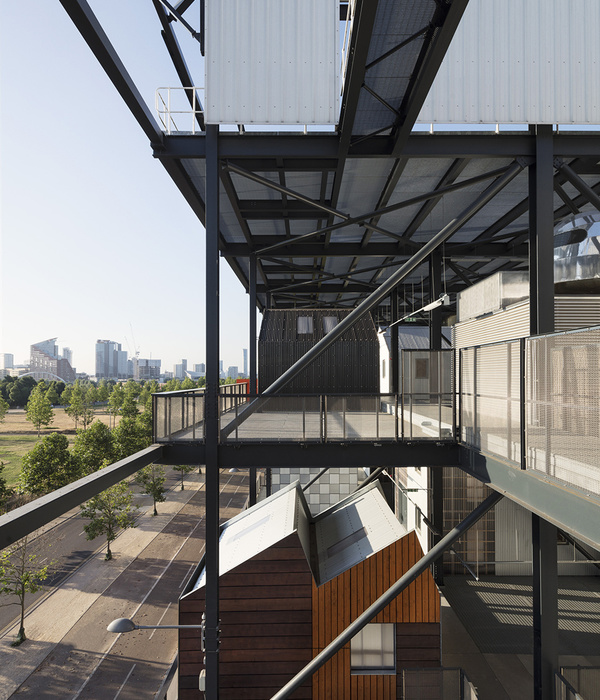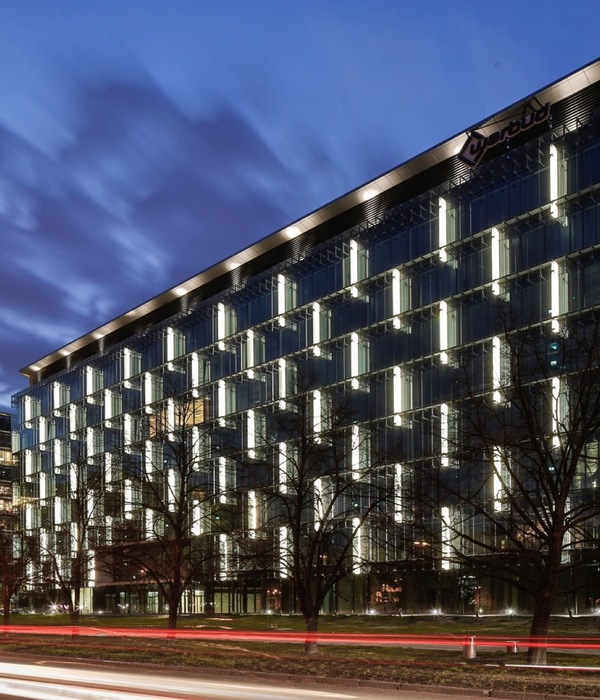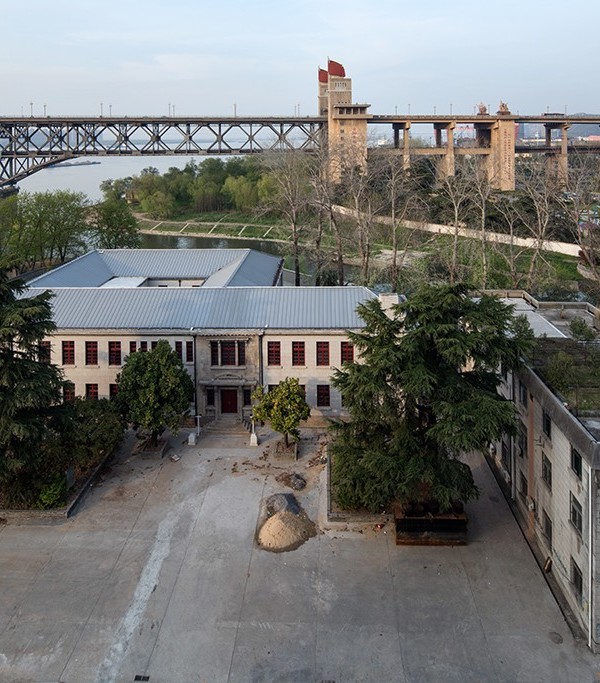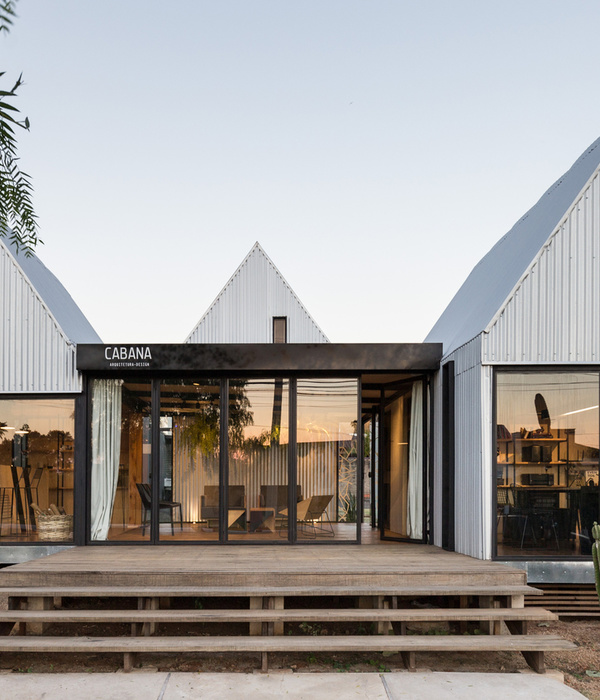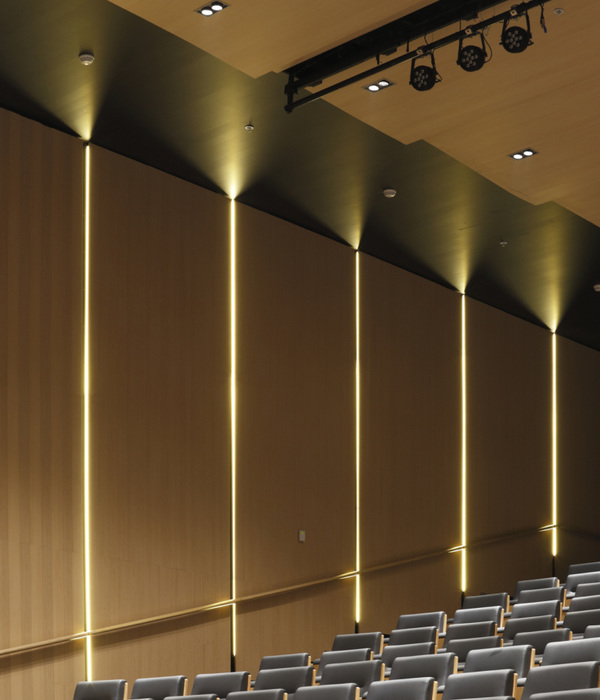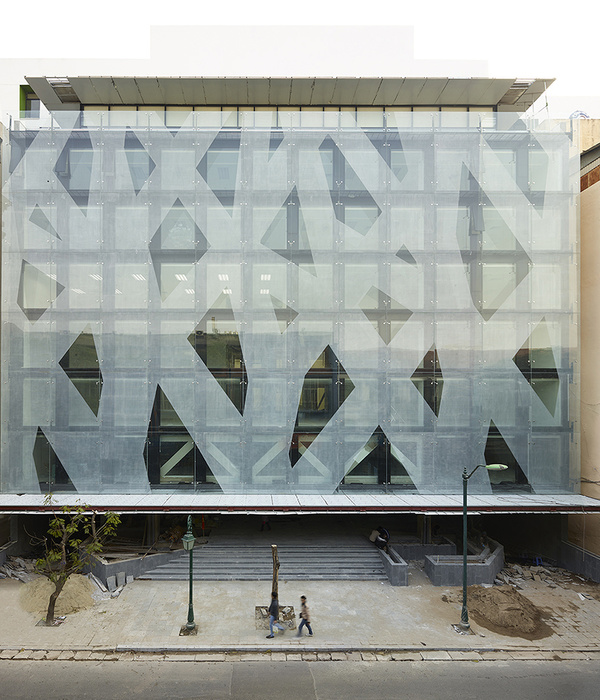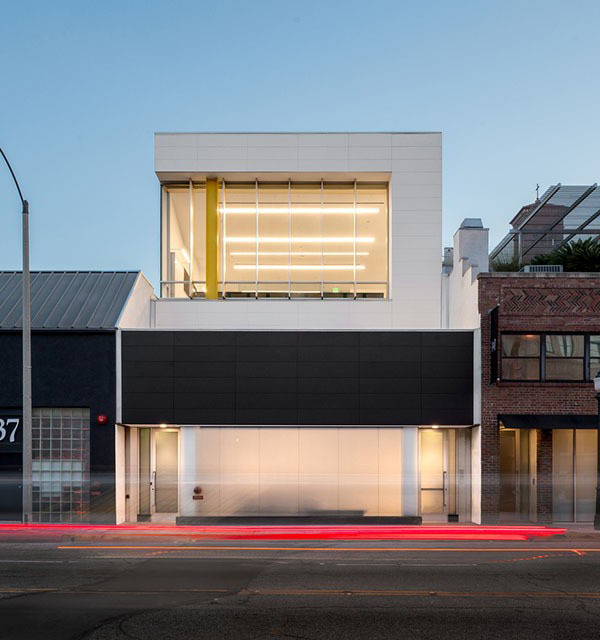Aemulus is a 58,000 sf manufacturing & office building for an electronics company. The site overlooks the Penang airport runway which becomes the focus of the project & to which views are maximized. Conceptually, an elevated brick box separates to allow entry into a reception lobby overlooking the runway. The space between the two brick boxes, reception and circulation, becomes multi-functional over three levels. The predominantly brick façades to all but the open runway elevation have brick fin openings and perforated brick walls to provide shade from solar heat gain and glare while creating a beautiful internal natural light ambiance.
As well as the main office & production spaces, the client brief called for a hierarchy of creative & break-out spaces which focus on encouraging staff interaction and chance meetings, quiet spaces for contemplation and larger spaces for collaboration. The main atrium/lobby & circulation also becomes a multi-functional space for large & small gatherings & impromptu meetings.
The lobby is entered via a ‘tunnel’ through the building i.e. a ramped brick passage with walls, floor & ceiling converging to one point - the main entrance door that is set deep within the building. This passage takes staff & visitors from the ‘dark ambience’ of the tunnel into the light filled volume of the lobby & the experience of the runway.
All circulation spaces are naturally ventilated including the main triple-volume lobby where cooling is assisted by two large industrial fans. A continuous narrow ventilation slot under the main lobby roof exhausts rising warm air.
The siting, design and orientation of the building protects against direct sunlight. Angled brick walls shield the glazing generally, an overhanging louvered roof canopy provides additional shade, and the roof garden is insulated. Skylights at the top floor office provide additional daylight into the interior and natural light is borrowed from the lobby area into the fully glazed office & production spaces. Double-glazed low-e glass is used for all external glazing & energy efficient air-conditioning & lighting are installed. Landscaping is also used to shade the building.
Rainwater is channeled from the roof via free-standing stainless steel hoppers & downpipes which then free-flows from the pipes into catchment drains to an underground storage tank. This feature of cascading rainwater heightens our awareness to this tropical climate & is experienced falling, being captured & then recycled for landscape use creating a powerful sustainability connection.
Local common clay bricks are used for all walls both internally & externally with wide mortar joints creating an organic texture & inconsistency of colour but achieving an overall distinctive tone. The bricks are also low maintenance, a trait that is shared with the fair-faced concrete columns & flat slabs. When natural light falls on bricks & concrete it brings the material to life & is very poetic - the façades come alive and constantly change throughout the day.
▼项目更多图片
{{item.text_origin}}

