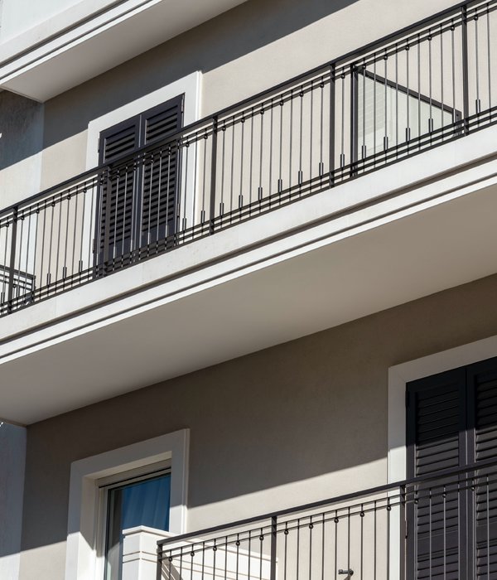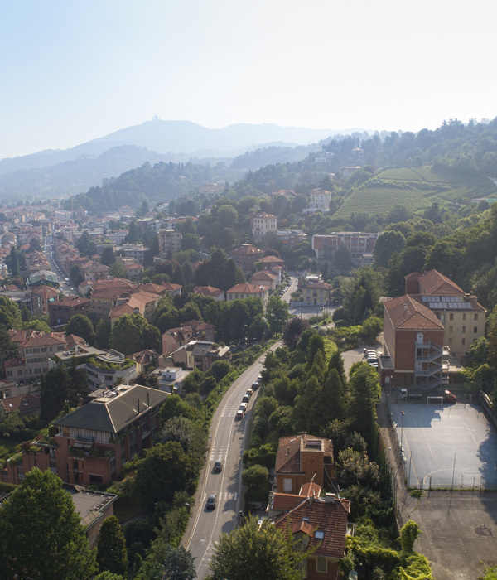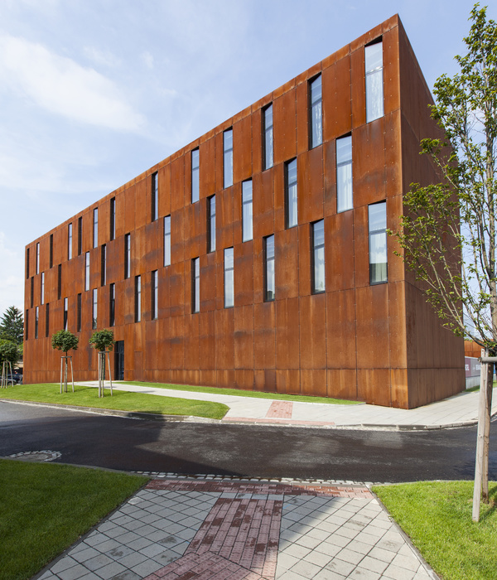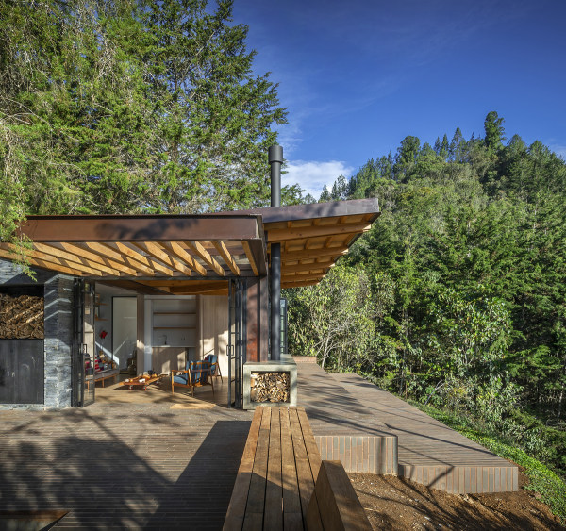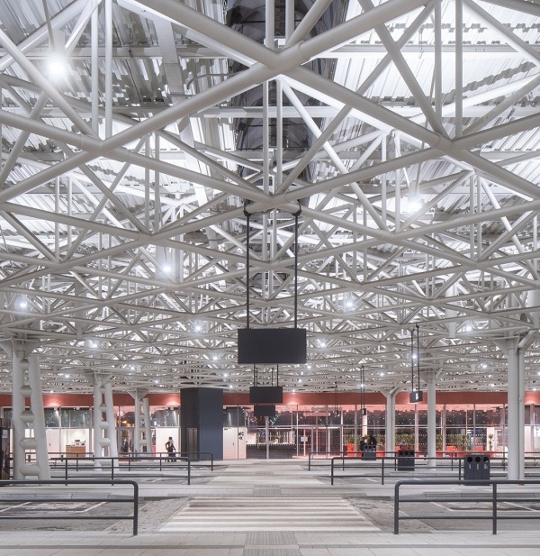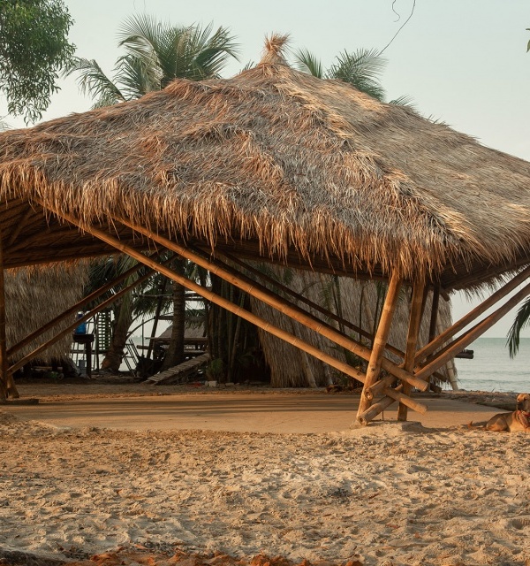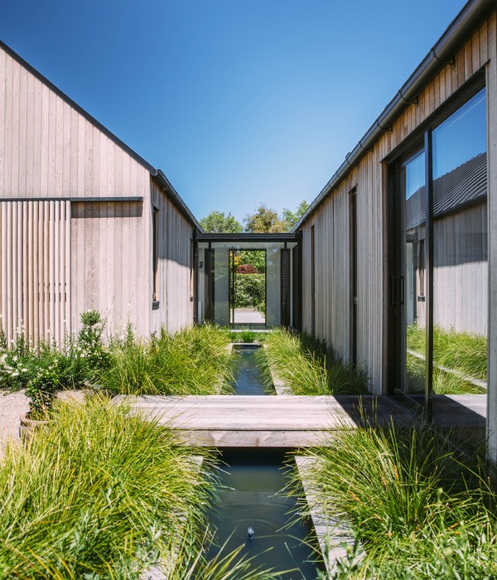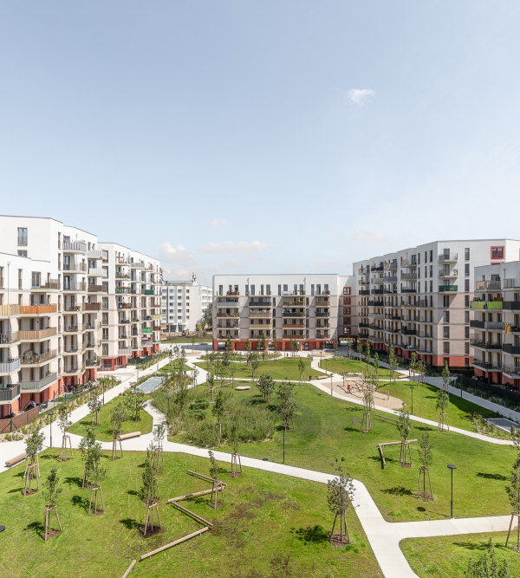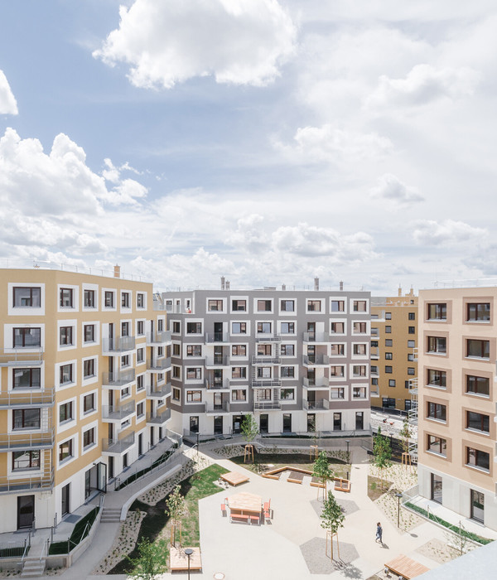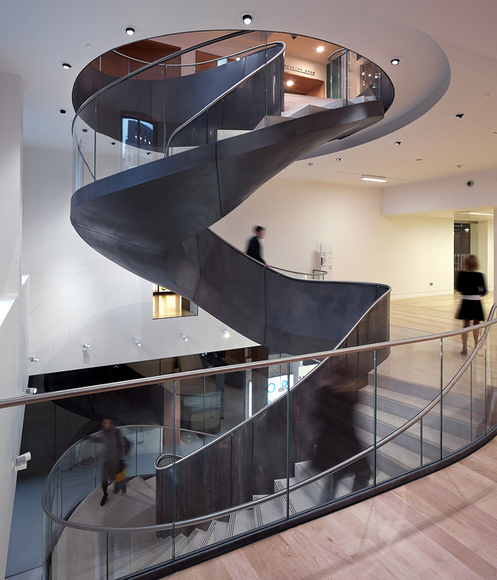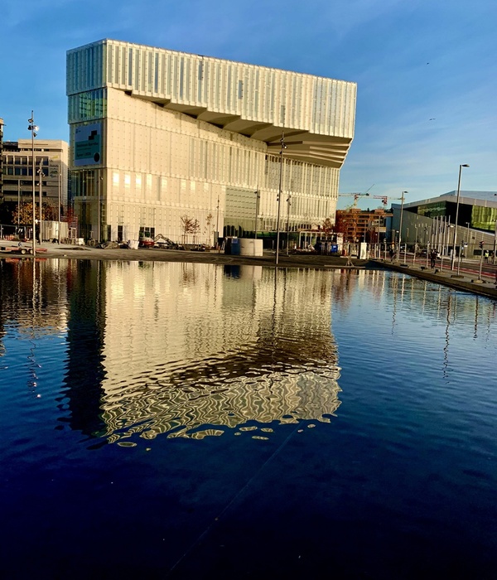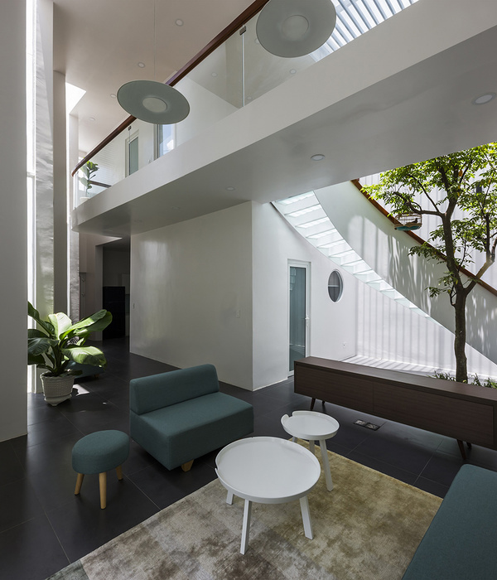Hawkins\Brown事务所近期完成了位于伦敦Here East园区的“The Trampery on The Gantry”项目。这是一个为当地创新型社区打造的工作室,由致力于创意办公的The Trampery公司经营。该项目是Hawkins\Brown在Here East园区完成的最新项目。在此之前的新闻广播中心改造项目(点击此处查看)也是由他们完成。
Hawkins\Brown has completed The Trampery on The Gantry at Here East, a new affordable studio space for a local creative community, operated by creative workspace specialist The Trampery. The completion marks the latest addition to Here East during Hawkins\Brown 5-year long involvement in the ground-breaking redevelopment of the former Broadcast Centre, at the Queen Elizabeth Olympic Park (click here to see the project), into a commercial hub for London’s creative and digital industries.
▼项目概览,overview ©Rory Gardiner
事务所对位于广播中心后方的一座240米长的钢结构建筑进行了改造。这座建筑原本在2012年奥运会期间用作通风处理间,改造后的两个楼层共包含了21个独立的工作室,总面积达1万平方英尺,其中80%的空间将提供给 来自Hackney Wick & Fish Island地区的企业。
Hawkins\Brown repurposed the 240 metre-long steel structure at the back of the Broadcast Centre, originally built as a temporary home for air handling plant needed during the 2012 Olympics, creating 21 freestanding studios with 10,000 square feet of space across two levels. 80% of the studios will be offered to businesses based in Hackney Wick & Fish Island.
▼两个楼层共包含了21个独立的工作室,the 240 metre-long steel structure creates 21 freestanding studios across two levels ©Rory Gardiner
每个工作室均是以模块化的木板打造,并通过名为WikiHouse的数字制造系统在现场完成施工。Hawkins\Brown事务所还协同Architecture 00和Wikihouse为该项目研发了与参数化代码工具搭配运作的开源技术。23间“小屋”以数控铣削的方式进行装配,随后像拼图一般共同被嵌入到The Gantry的框架当中。这种方法能够适应单层和多层单元等不同的设计。
▼23间“小屋”像拼图一般被嵌入到The Gantry的框架当中,the 23 pods were CNC milled, moved to The Gantry and then slotted together like a massive jigsaw puzzle before being lifted into their final position ©Rory Gardiner
Each studio is constructed from modular timber panels, manufactured off site using a computerised fabrication system called WikiHouse; an open source technology paired with parametric coding tools created by Hawkins\Brown, Architecture 00 and Wikihouse. The 23 pods were CNC milled, moved to The Gantry and then slotted together like a massive jigsaw puzzle before being lifted into their final position. This approach permitted a wide range of designs with a mix of single-storey and duplex units.
▼工作室所在的“小屋”是以模块化的木板打造,each studio is constructed from modular timber panels ©Rory Gardiner
▼建筑细部,detailed view ©Rory Gardiner
每个工作室的外观都别具一格,它们共同致敬了19世纪和20世纪活跃在Hackney Wick地区的先锋企业,其中包括Lesney Matchbox玩具工厂和London Cure Smoked Salmon等。位于建筑中心的是Gantry Village大厅,为各工作室的办公人员和上方的开放楼层提供了共享式的休闲空间。Hawkins\Brown的合伙人Nick Gaskell表示:“The Gantry项目对我们而言有着十分重要的意义。它将前沿的技术与自由的思考以及协作式的设计进行了结合。我们无比享受这个过程,并且正在寻找机会将这些技术运用到未来的项目当中。”
The exterior of each studio has been given an individual design that pays homage to Hackney Wick pioneers and industries from the 19th and 20th centuries, including the Lesney Matchbox Toy Factory and London Cure Smoked Salmon. At the heart of the complex is the Gantry Village Hall, providing a shared lounge for studio members and open-plan desks on the upper floor. Nick Gaskell, Partner at Hawkins\Brown said: “The Gantry is an immensely important and symbolic project for us, combining cutting edge technology with a free-thinking, collaborative approach to design. It’s been a hugely enjoyable process and we absolutely see opportunities to further develop these techniques on future sites.”
▼每个工作室的外观都别具一格,the exterior of each studio has been given an individual design ©Rory Gardiner
©Rory Gardiner
▼立面细部,facade detail ©Rory Gardiner
▼室内空间,interior view ©Rory Gardiner
Here East园区的CEO Gavin Poole对此表示:“我很高兴能够见证The Trampery on The Gantry项目能够在过去的两年中逐步落成。作为Hackney Wick艺术社区的延伸,该项目将进一步巩固Here East作为创意社区的地位。我们期待各方的创意企业和公司进驻到Here East园区,与我们共同致力于创新和发展。”
Gavin Poole, CEO of Here East, said: “Over the past two years, it’s been great to see the vision for The Trampery on The Gantry taking shape, and we’re delighted to now see all that work come together with the completion of the studios. As an extension of the artistic community in Hackney Wick, The Trampery on The Gantry will cement further Here East’s position as a creative community. We are looking forward to welcoming those who take the studios to the Here East community and seeing them work alongside the start-ups, entrepreneurial and creative businesses we already have established here.”
▼创意模型,A Cabinet of Curiosity model ©Jack Hobhouse
▼项目模型,project model
▼透视图,perspective
{{item.text_origin}}

