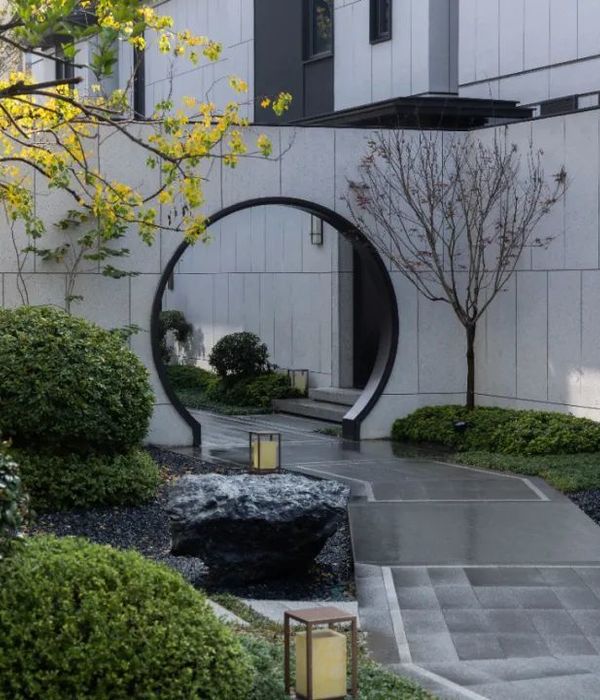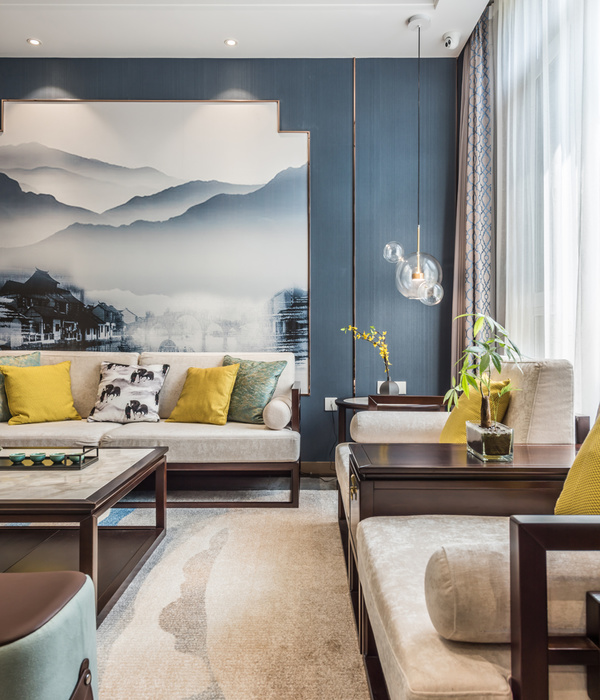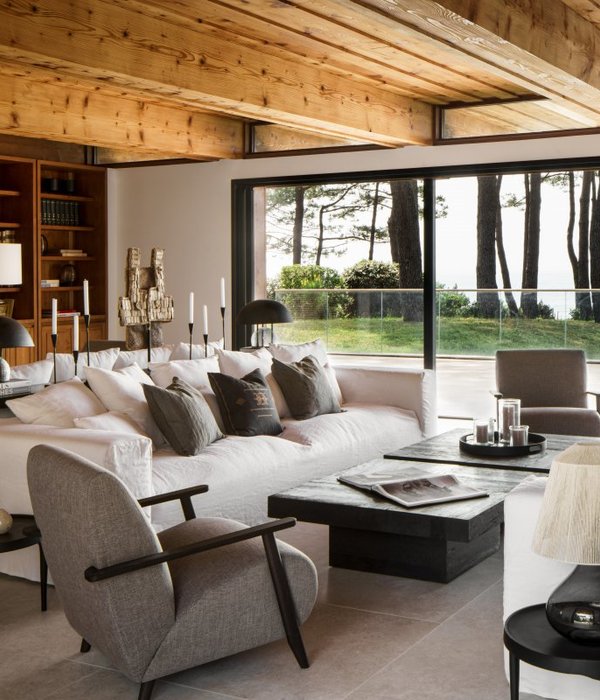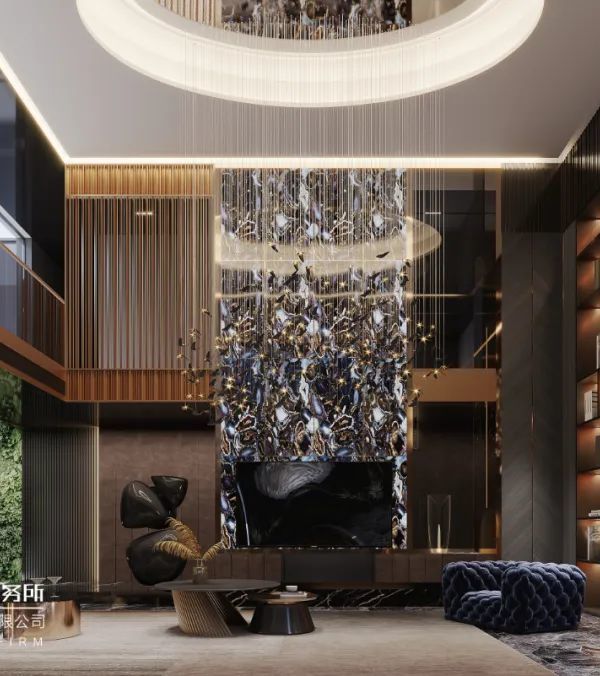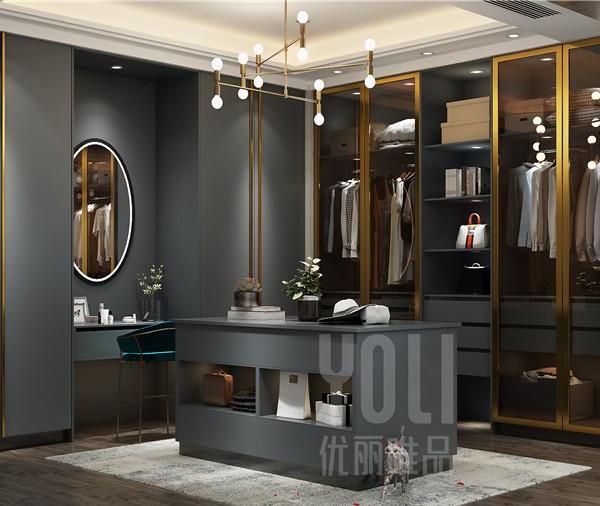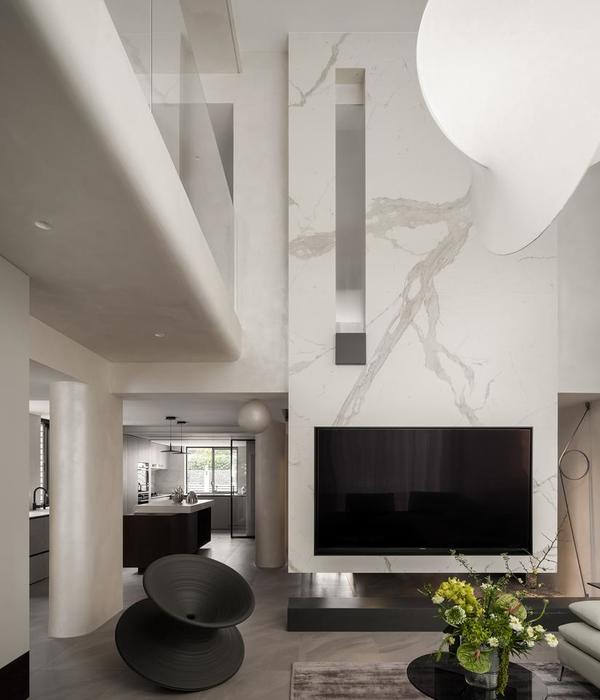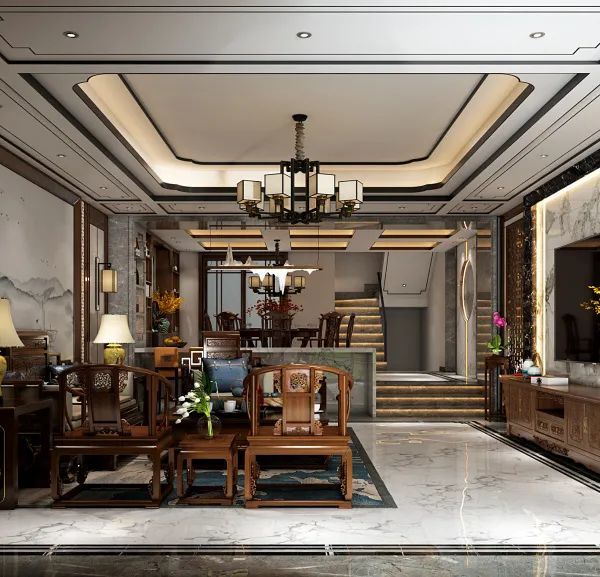Li Yusang Children's apartment
设计方:Nomade architectes
位置:法国
分类:居住建筑
内容:实景照片
图片:28张
摄影师:Patrick Müller
“让孩子们喜欢上这个儿童公寓是非常重要的,孩子们在这里要感觉到舒适、自由和安全。对孩子们来说,这个儿童公寓必须是温和而温柔的,它要参与到孩子们受教育的过程中,要帮助孩子们找到他们自己的目标,并帮助促进孩子们想象力的开发。”利耶于桑推举出来的在职官员们说道。NOMADE Architectes在设计和实施这个项目的时候,将孩子们的幸福安康牢牢的记在了心里面。
这个设施由一下几个部分构成:一个家庭托儿所;一个对孩子进行身体检查和入院检查的医疗设施;一个供儿童保育员使用的休息空间(RAM);一个拥有40个床位的多功能招待处;一个接待孩子和家长的场所(LAEP)。儿童公寓所在的空间可以被看成是两个不同区域之间的一个接口,一面是住宅区域,另一面是利耶于桑的中心区域。因着项目修建所使用的材料和项目所在的位置,使得建筑体量温和而又协调的融入了更大的环境中。
译者:蝈蝈
It is important for children to like the Maison de la Petite Enfance, for them to feel comfortable there, free yet safe. It has to be gentle and tender with them, participate in their education, help them find their marks and stimulate their imaginations? – The elected officials of Lieusaint. With the children’s well-being in mind this is how NOMADE Architectes designed and carried out the project.
The facility is composed of the following:a family nursery;a medical entity for monitoring children and check-ups for admission;a rest space for child-minders (RAM);a multi-reception with a 40-cot capacity;a place for receiving children and parents (LAEP);The Maison de la Petite Enfance is located on a space that acts as an interface between houses on one side and the center of Lieusaint on the other. With its use of materials and its location, the building fosters gentle, harmonious incorporation into the larger landscape.
法国利耶于桑儿童公寓外部实景图
法国利耶于桑儿童公寓内部实景图
法国利耶于桑儿童公寓示意图
法国利耶于桑儿童公寓平面图
法国利耶于桑儿童公寓剖面图
法国利耶于桑儿童公寓立面图
{{item.text_origin}}

