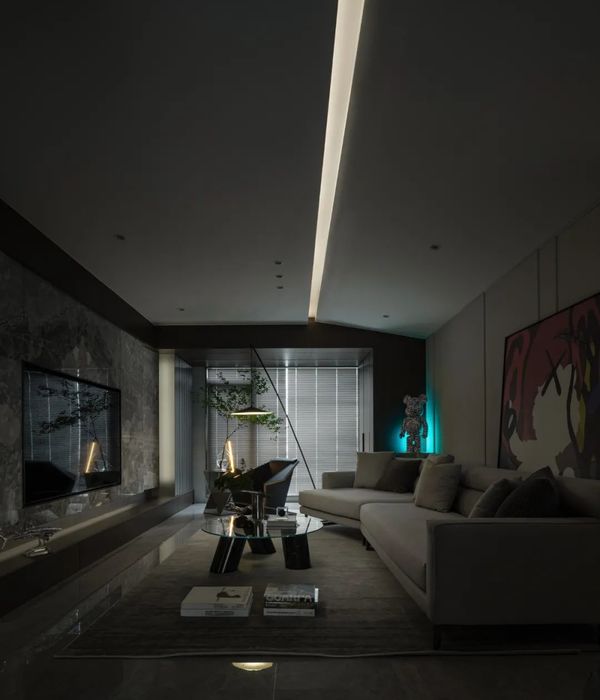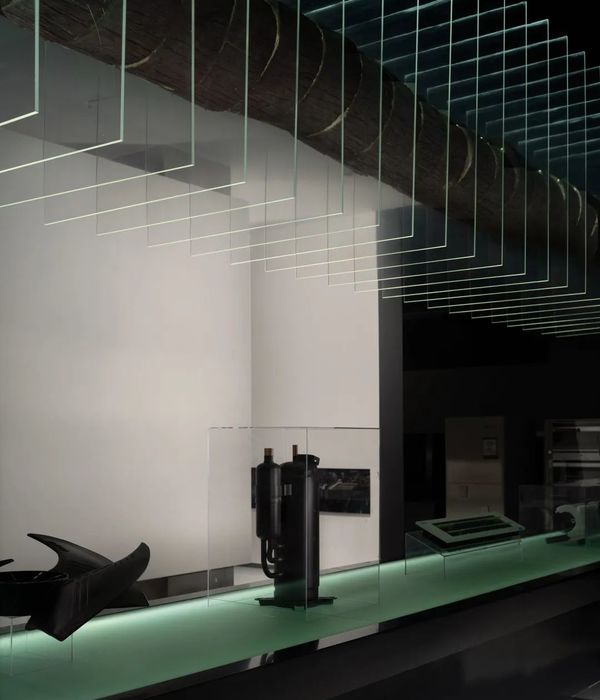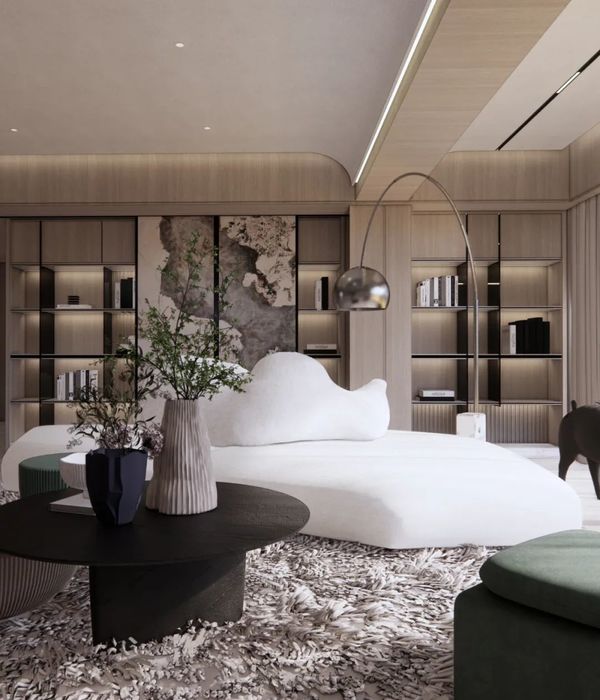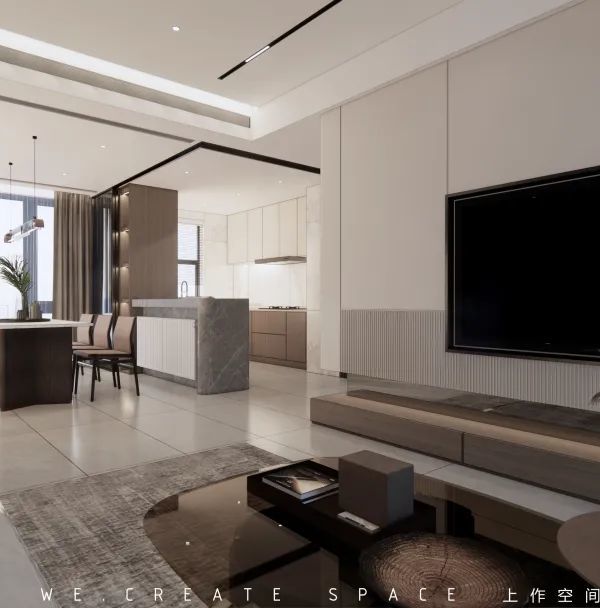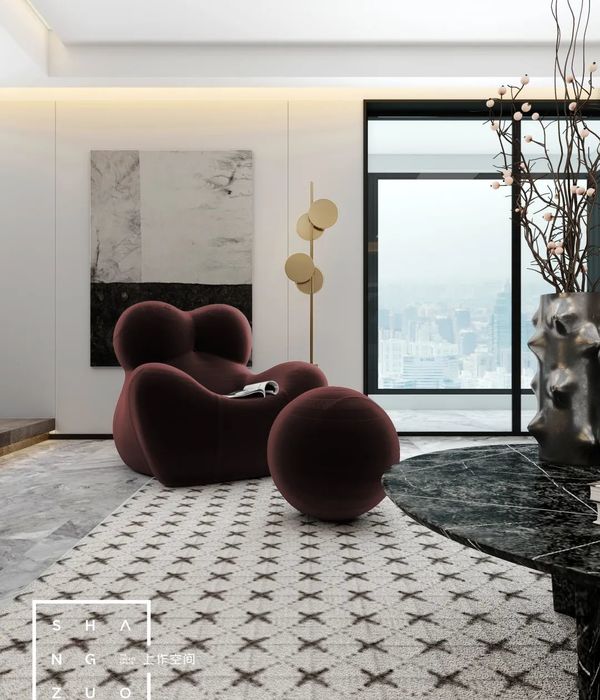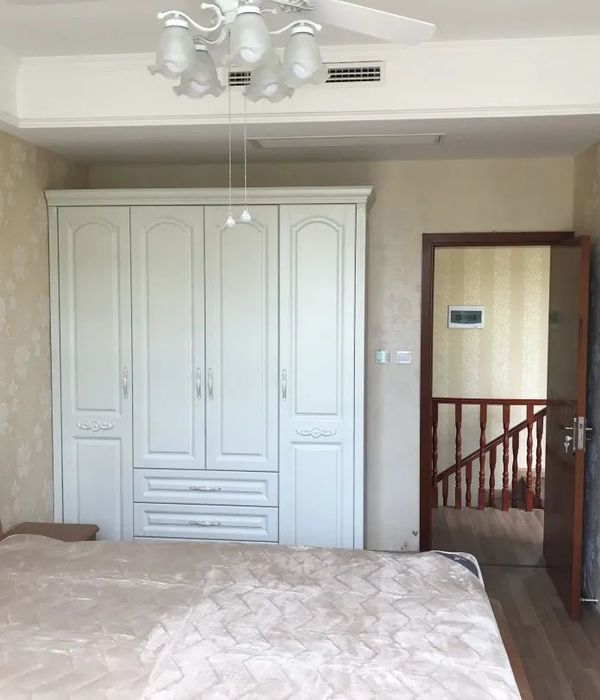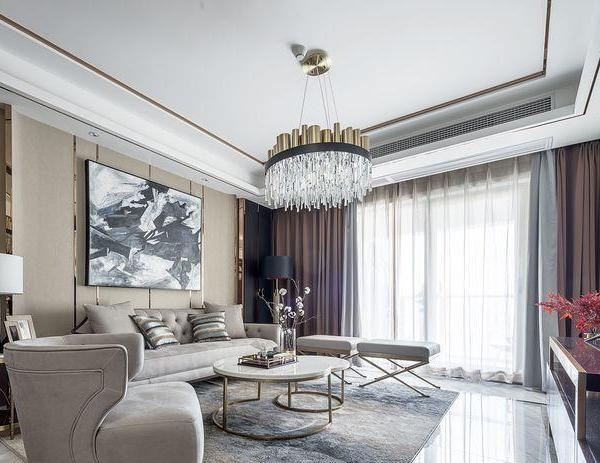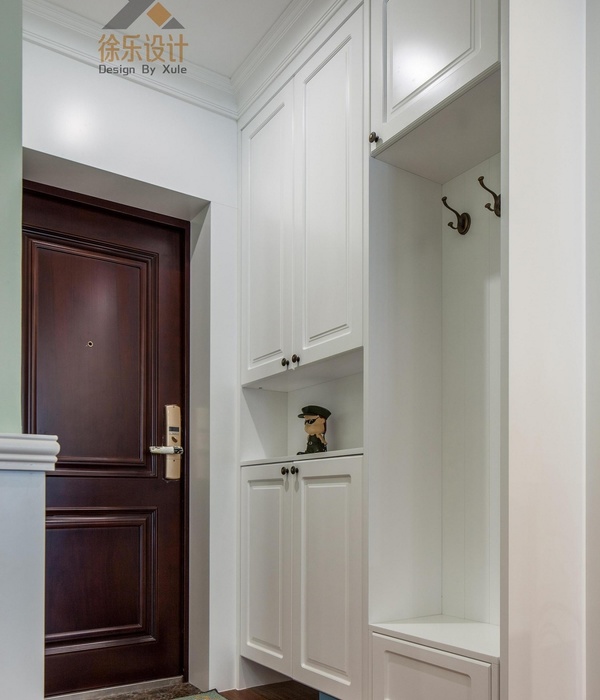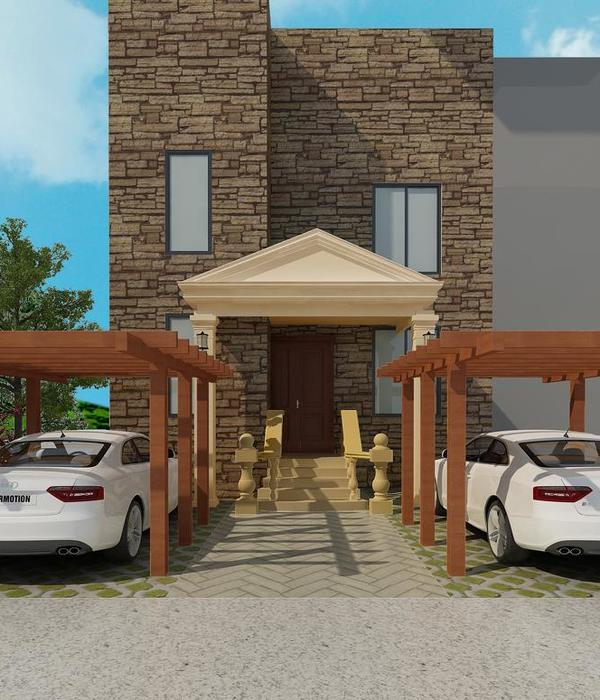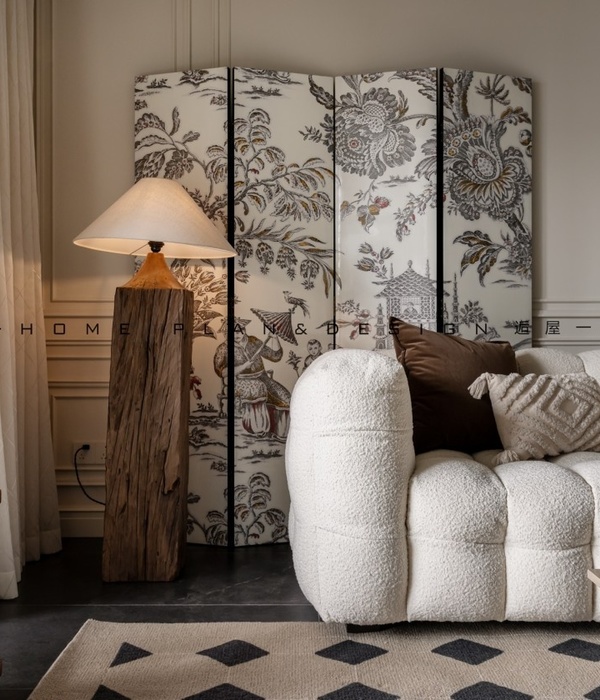EJ Apartment | 打破边界,重塑空间,提升利用效益
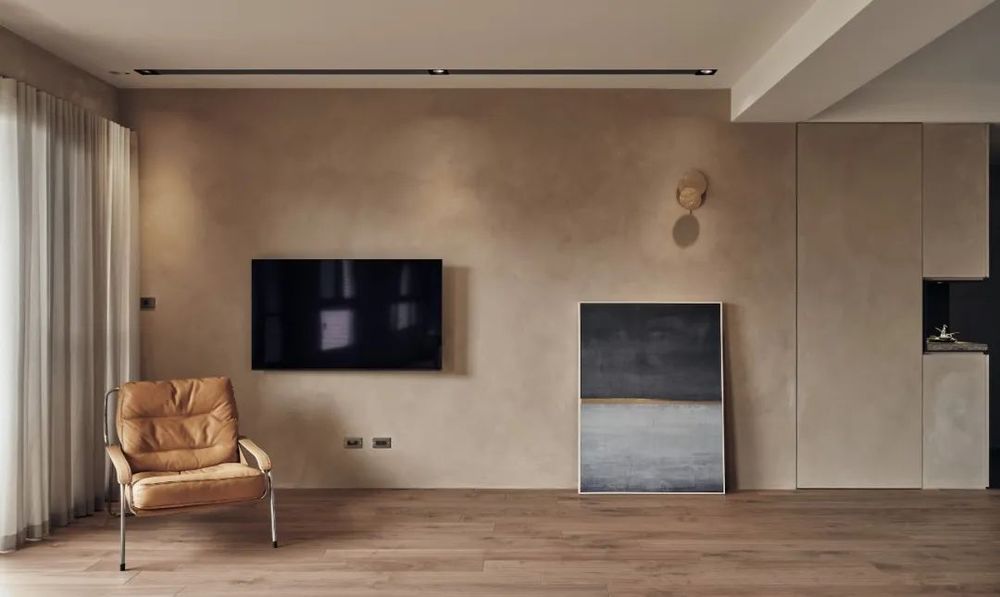
AworkDesign.Studio
Awork Design成立于2011年,在室内设计、规划、施工等行业拥有丰富的经验,专注于品质和细节,打造了一个值得信赖的品牌。
Founded in 2011, Awork Design has extensive experiences in the industry of interior design, planning and construction and has built a trusted brand from our dedication to quality and details.
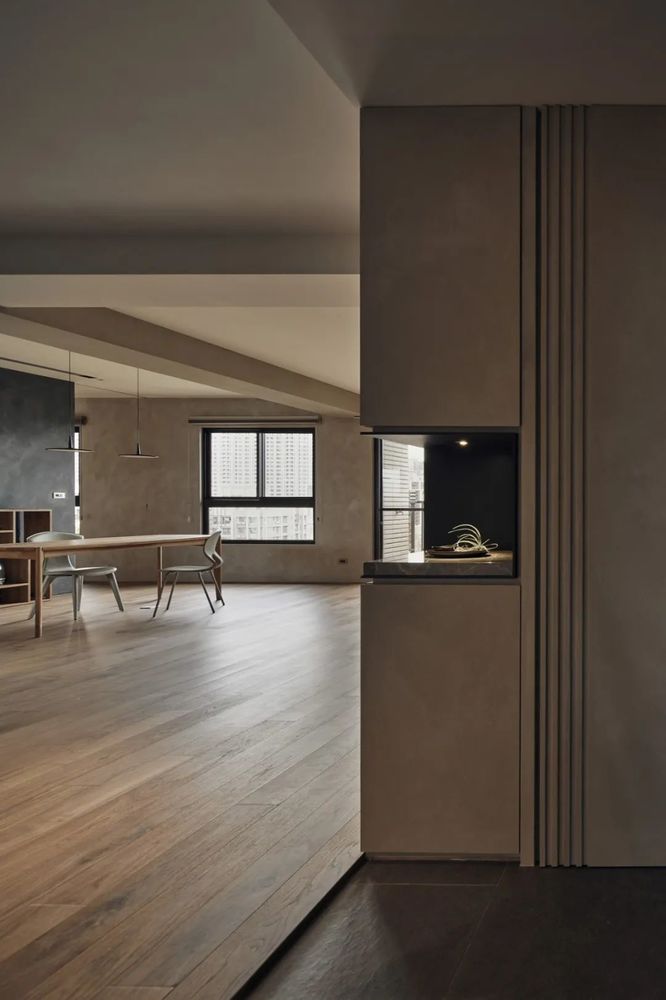
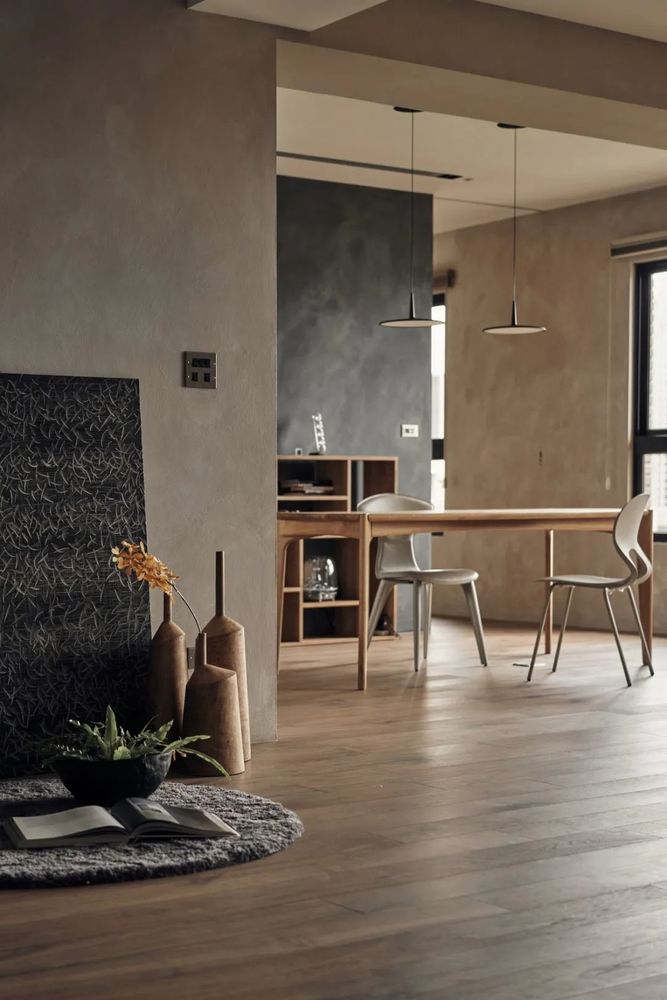
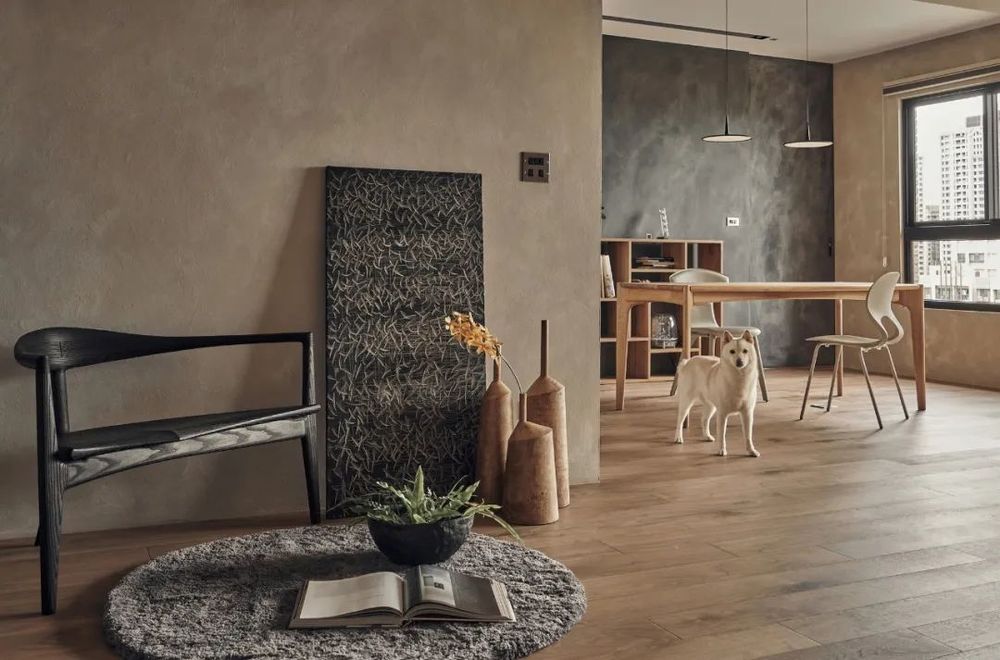
广阔的建筑密度和舒适的光线为这个空间提供了绝佳的条件。对此,我们在其中注入了丰富的自然生活细节,以实现舒适的居家风格是必要的。
The expansive building density and comfortable, well-lit give this space excellent conditions. In this regard, we inject the rich natural livelihood minutiae that wander in it to achieve a comfortable home style which is necessary.
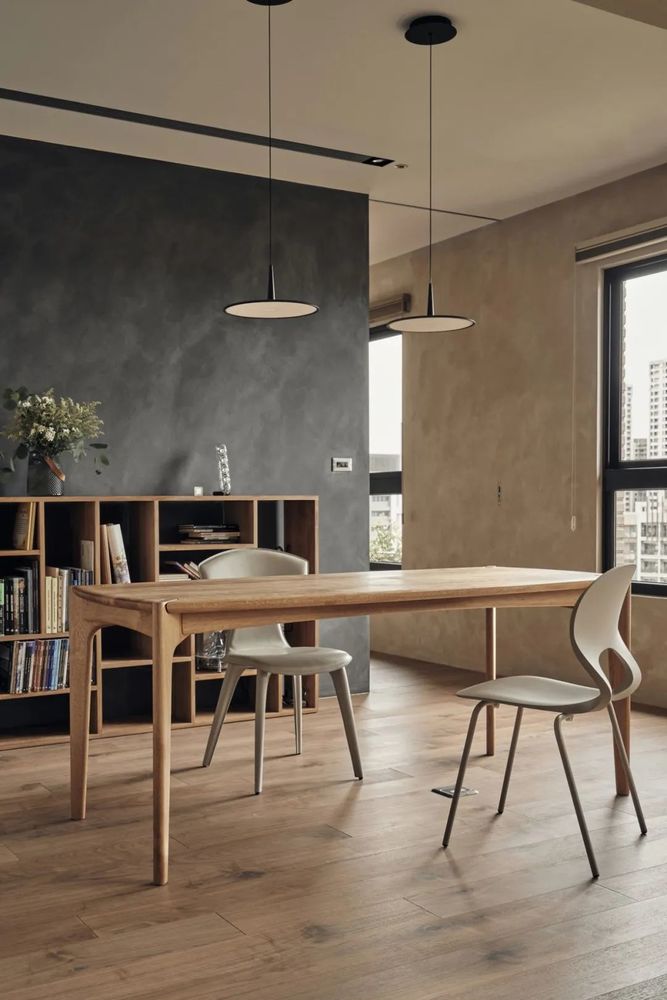
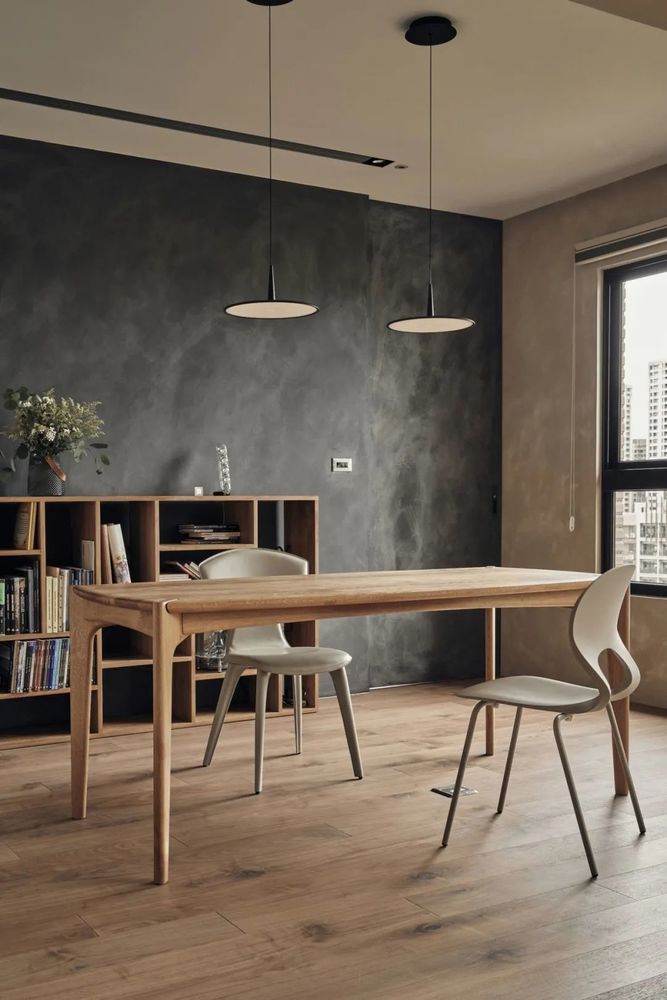
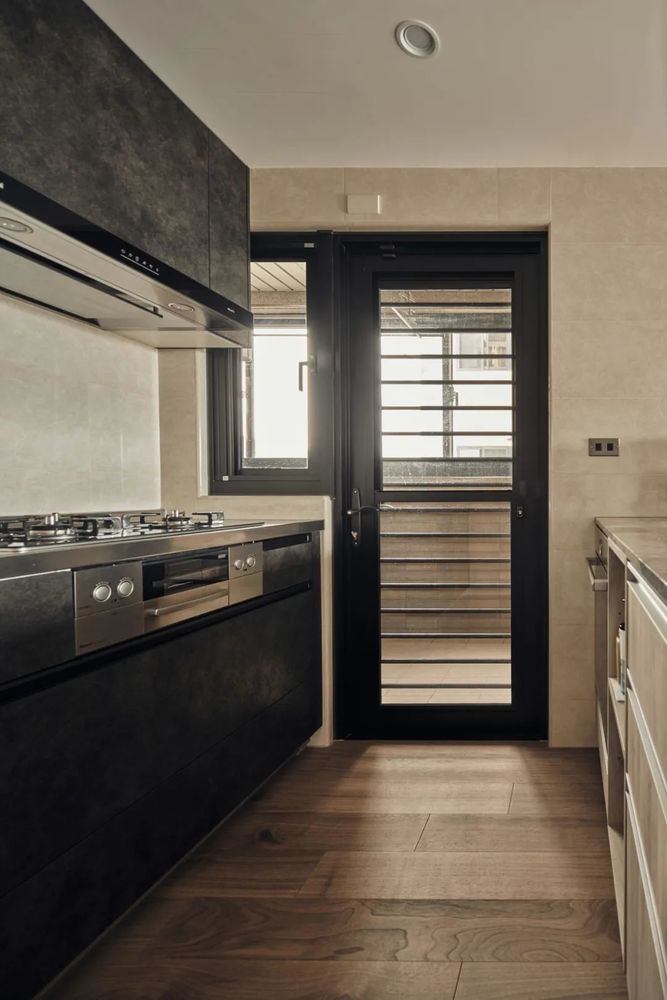
房主是一名平面设计师和一只有趣的白色柴犬,它看起来像从故事书里出来的。这样的主人和宠物的结合需要大量自由开放的工作和生活空间;整个客厅和餐厅没有刻意划分界限,不仅是办公空间,也是业余时间招待朋友的饮酒空间。两间卧室都设计了滑动门;打开后,整体视觉效果更加通透;夜间关闭的滑动门是一个安静舒适的私人区域。
A homeowner is a graphic designer and a playful white Shiba Inu who looks like it came out of a storybook. Such a combination of owner and pet requires a lot of free and open working and living space; without deliberately making boundaries, the entire living and dining is not only office space but also a drinking space for entertaining friends in spare time. Sliding doors are planned for the two bedrooms; when they are opened, the overall visual effect is more transparent; closed sliding doors at night are a quiet and comfortable private area.
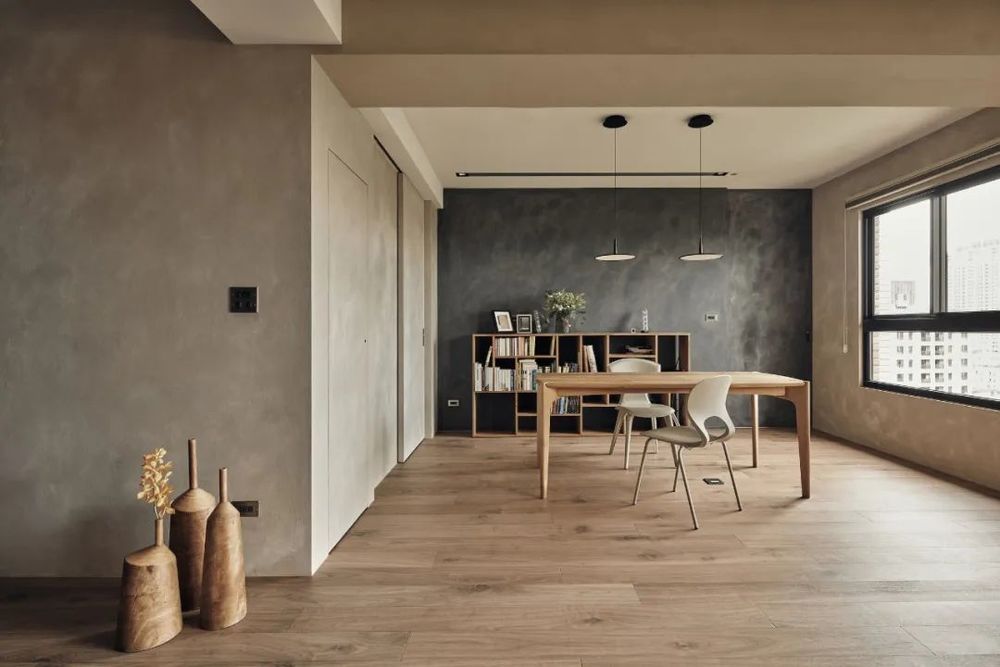
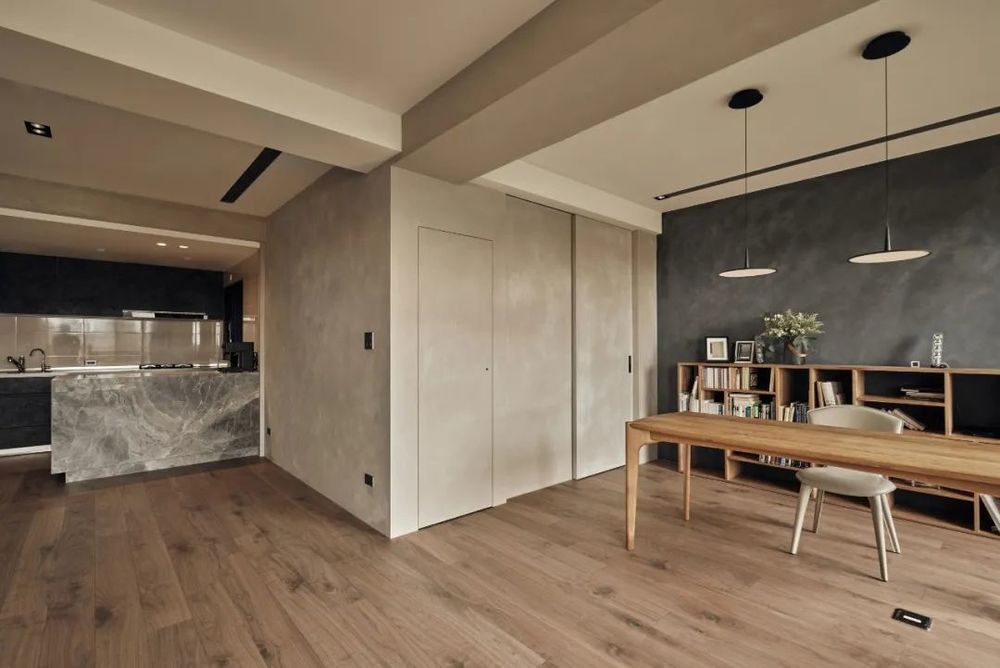
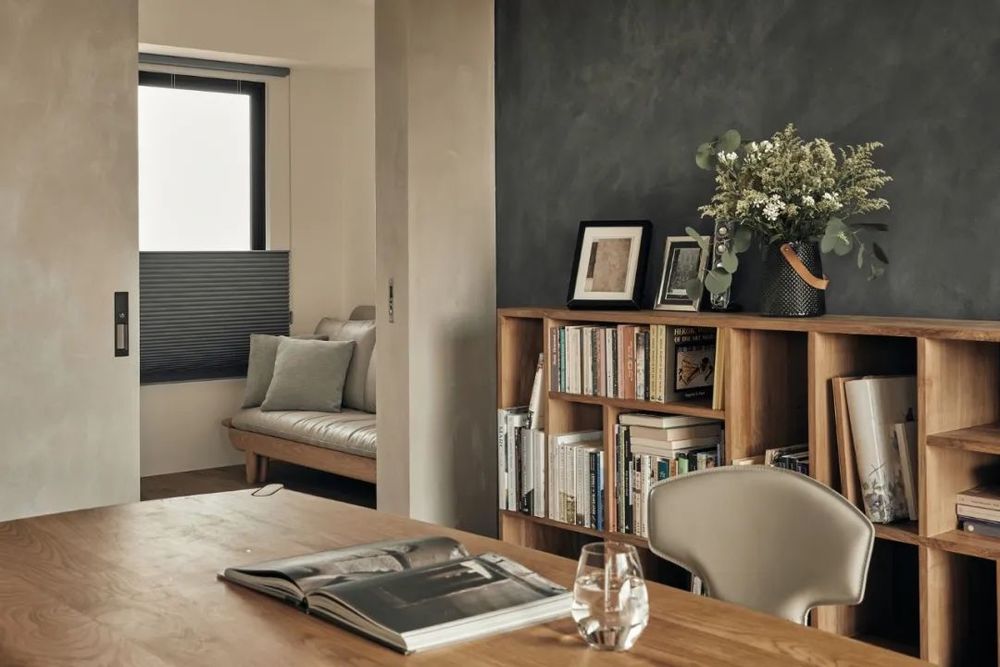
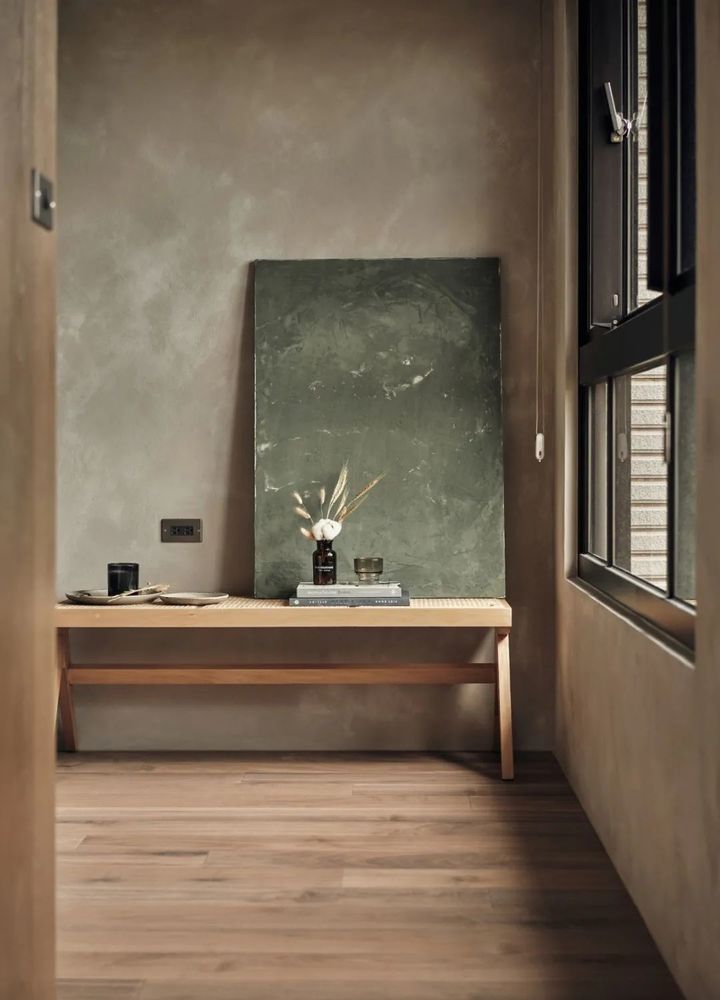
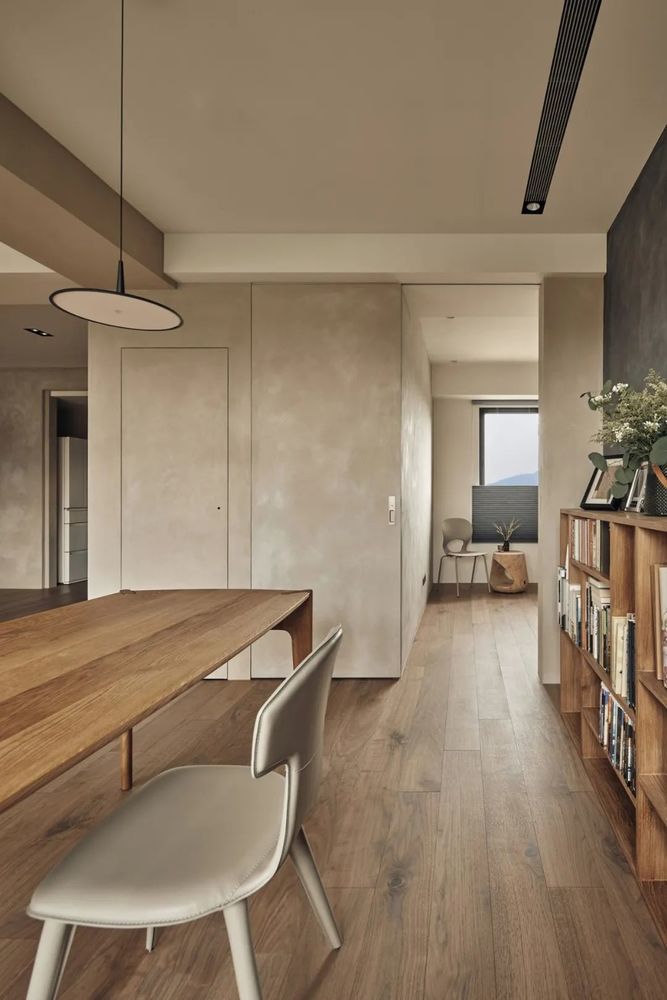
棕色小麦色和蓝灰色的石灰墙营造出宁静舒适的感觉,暖色调的胡桃木地板搭配木质和藤编版元素的家具,形成一个充满生活感的立体家。
The lime-washed walls of brown wheat color and blue-gray create a tranquil and cozy feeling, and the warm walnut floor is matched with furniture with wooden and rattan edition elements, forming a three-dimensional home full of a sense of life.
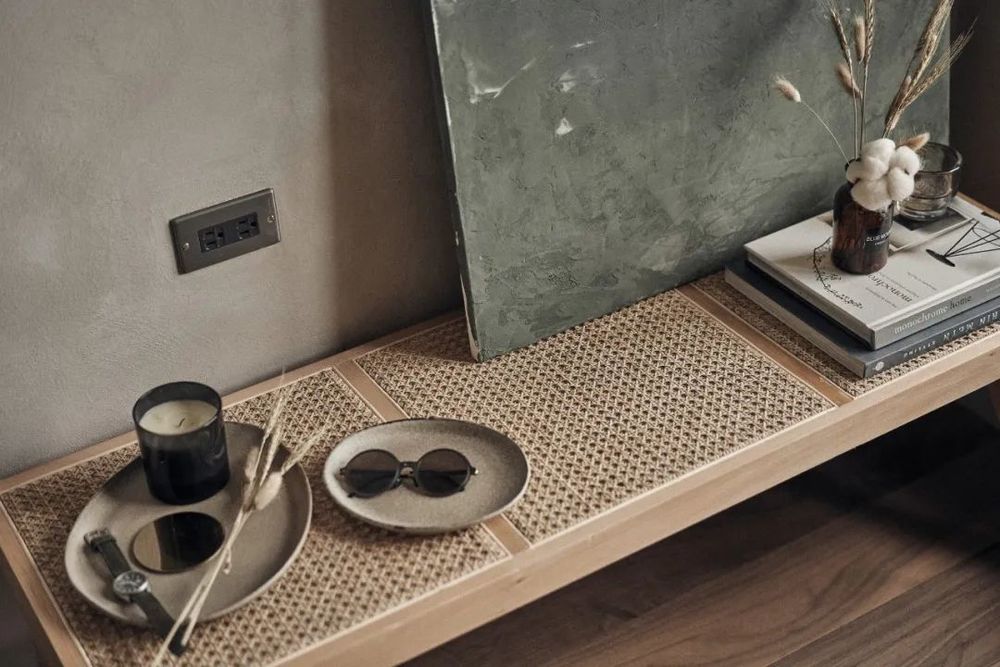

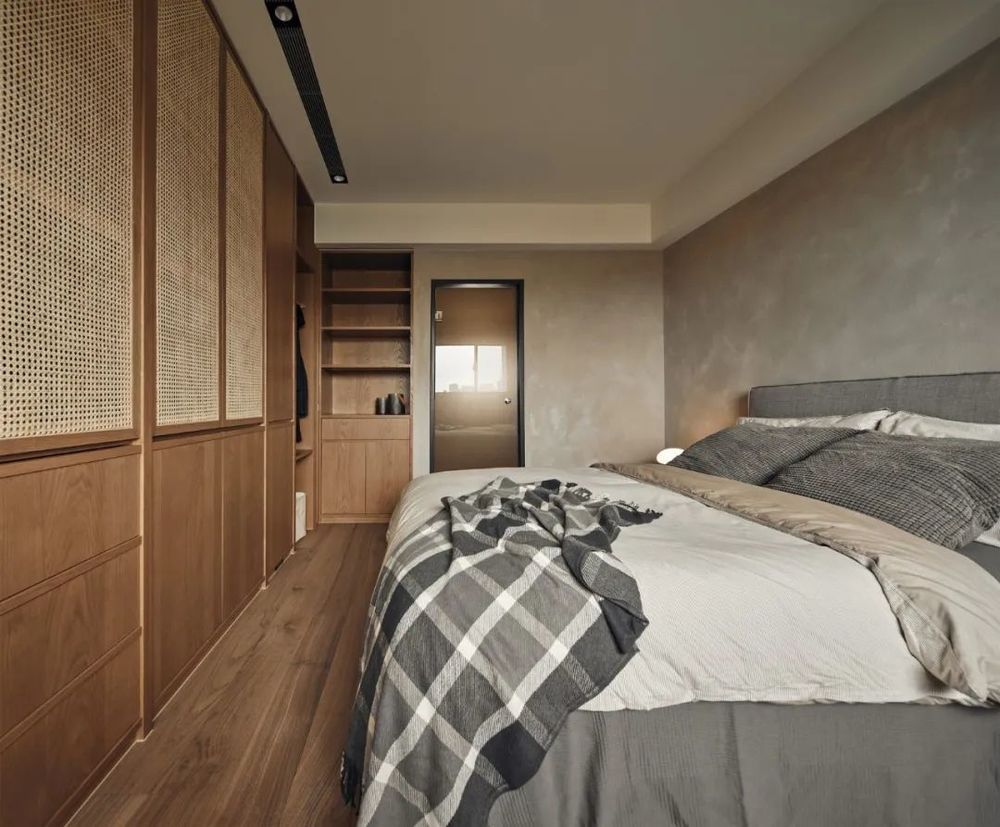
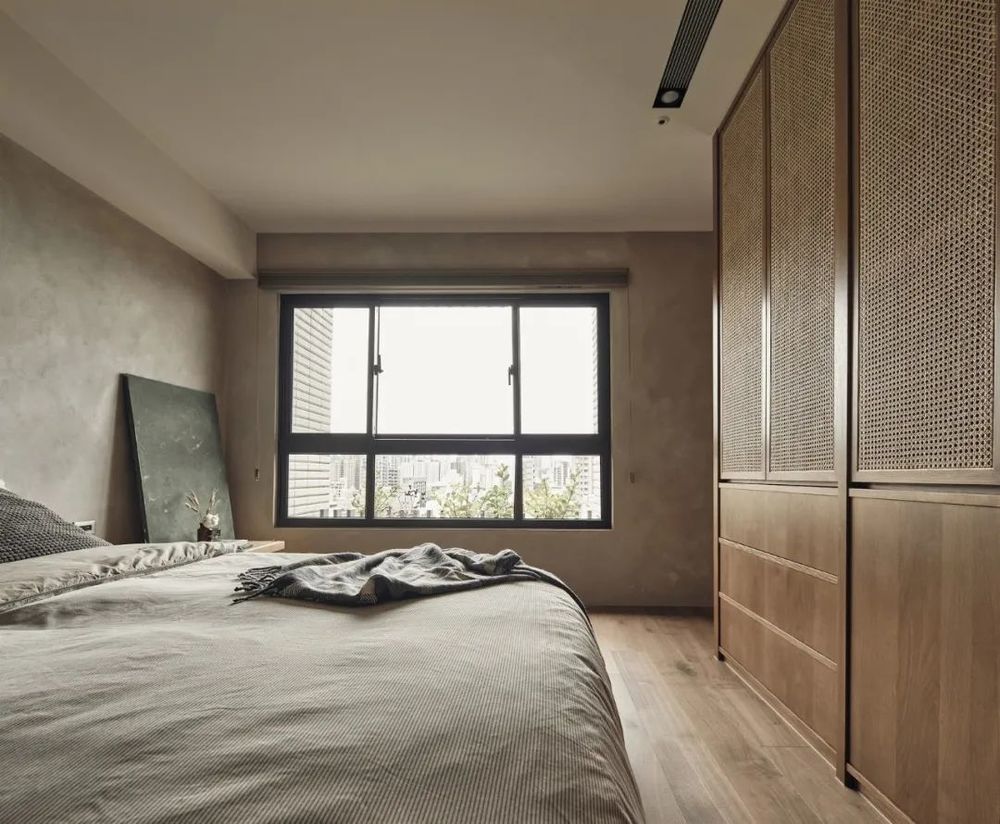
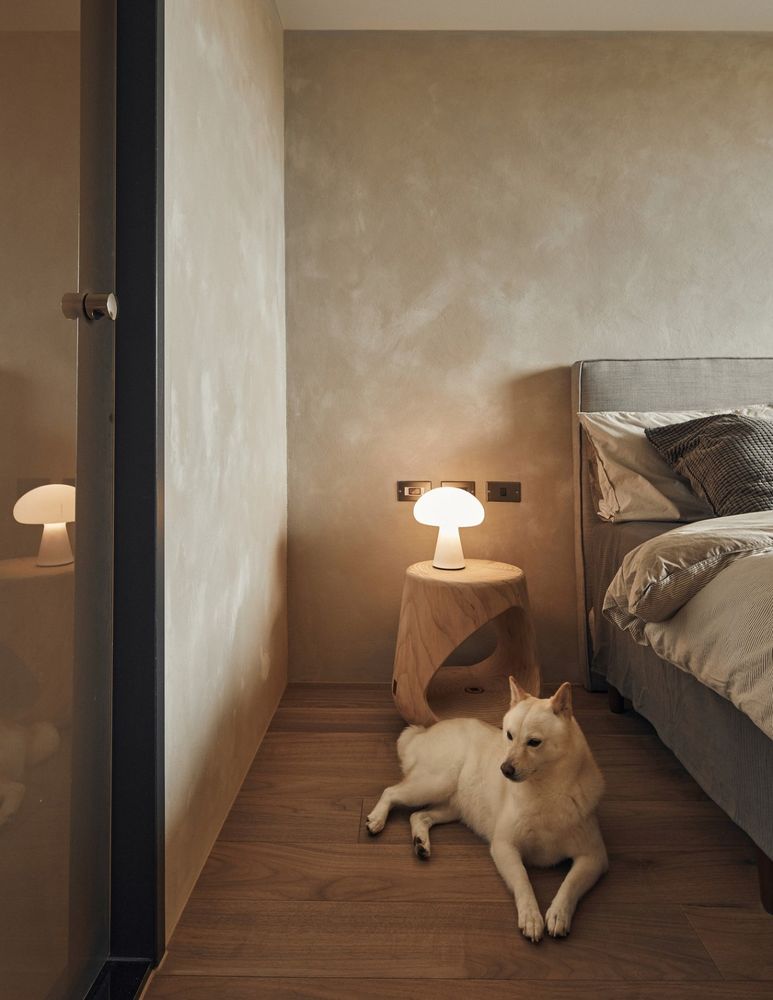
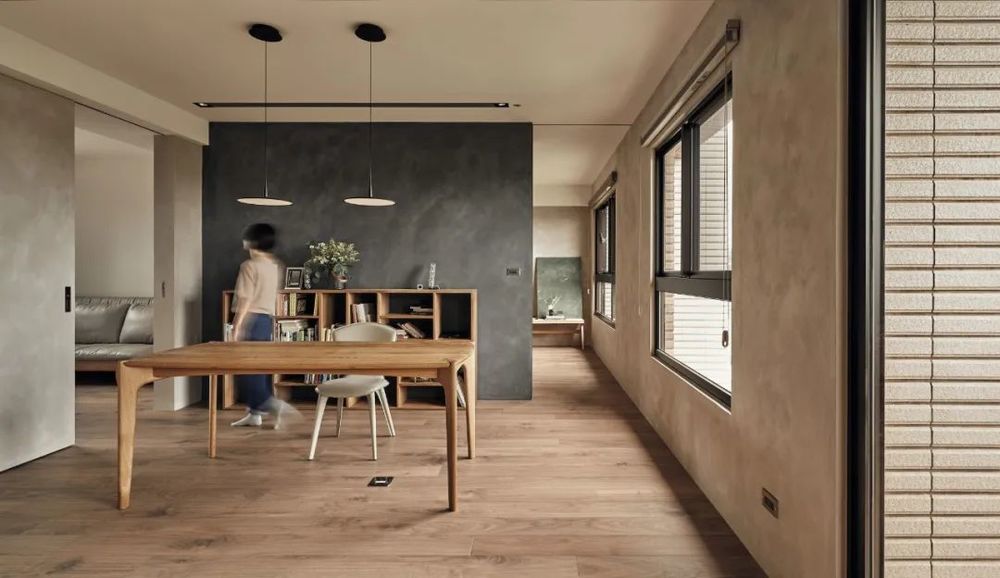
EJ Apartment
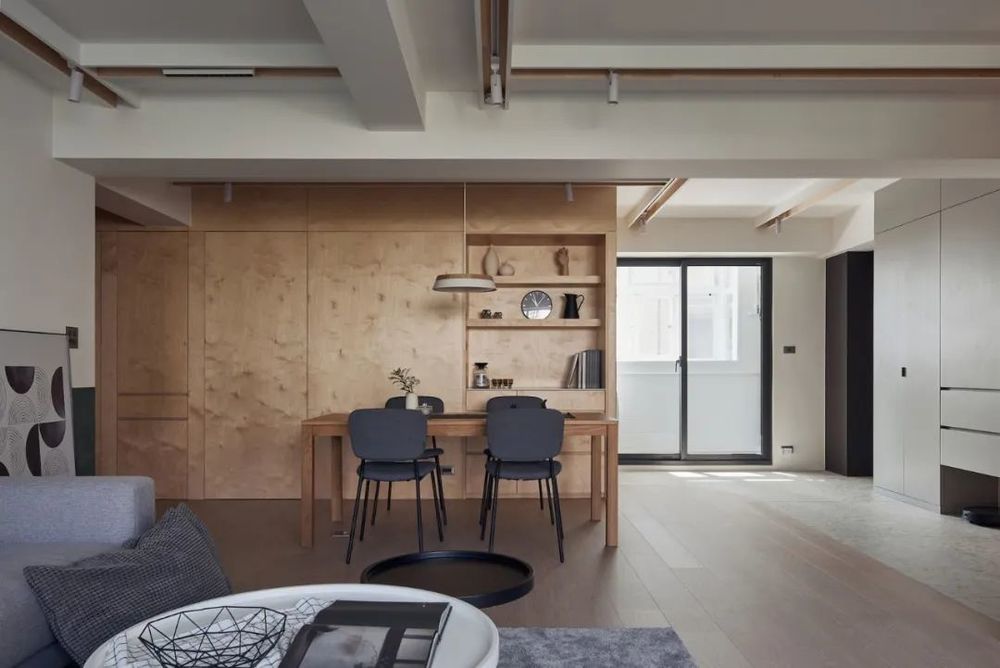
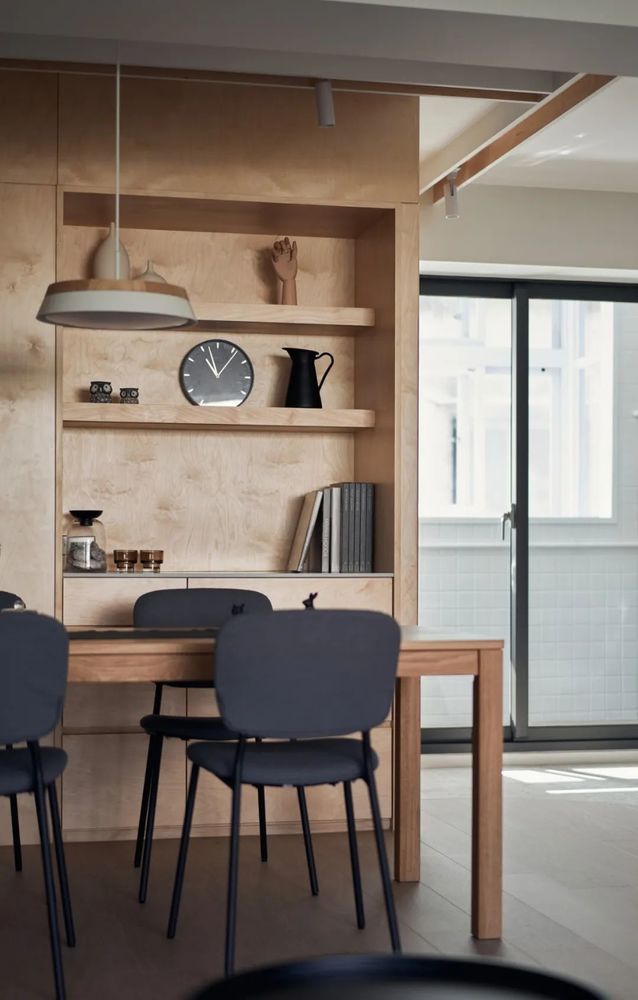
原来是一栋有30年历史的房子,早年的原始布局规划不到位,导致动线不好,没有达到最大的空间利用效益。
Formerly a 30-year-old house, the original layout in the early years was not well planned, resulting in poor moving lines and failure to achieve maximum space utilization benefits.
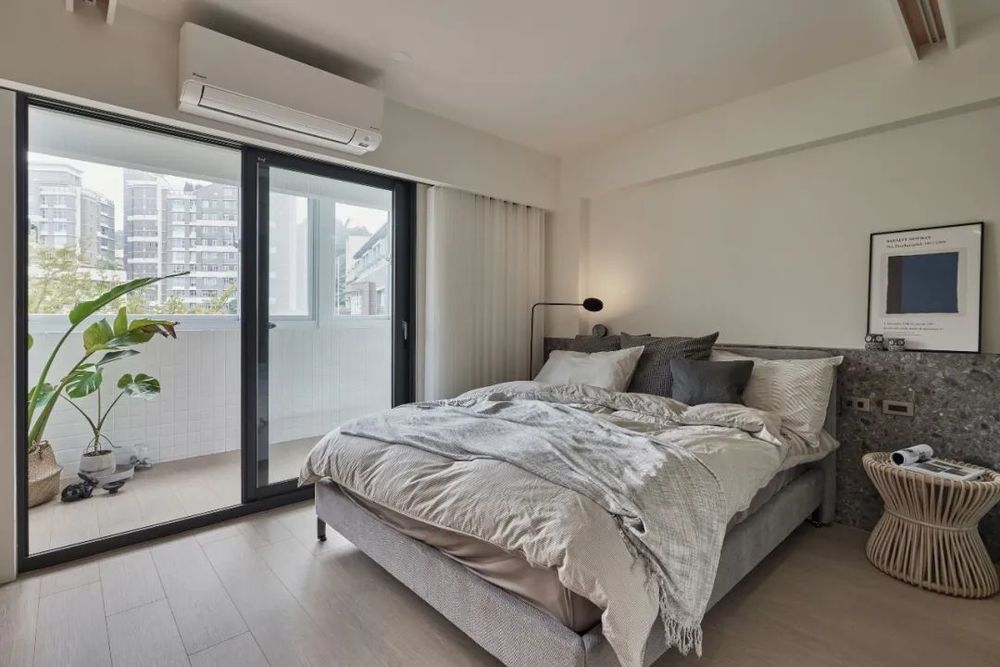
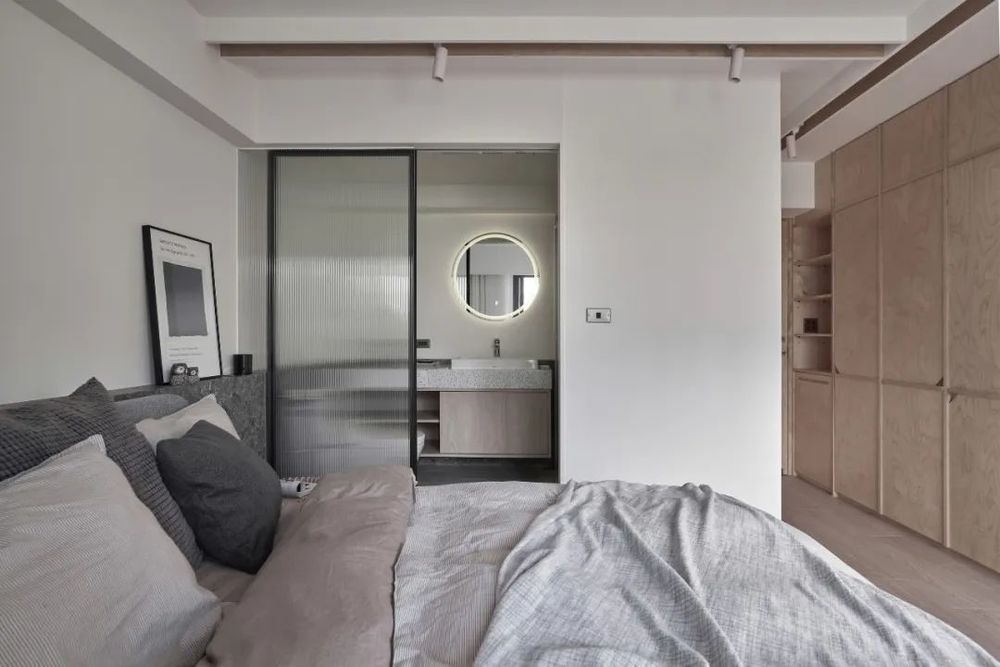
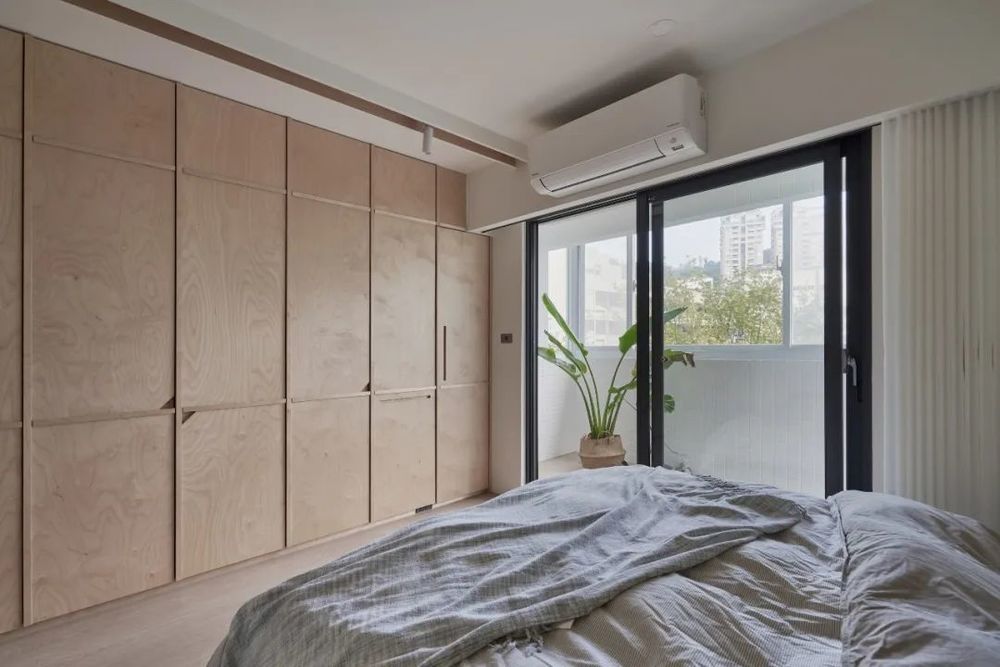
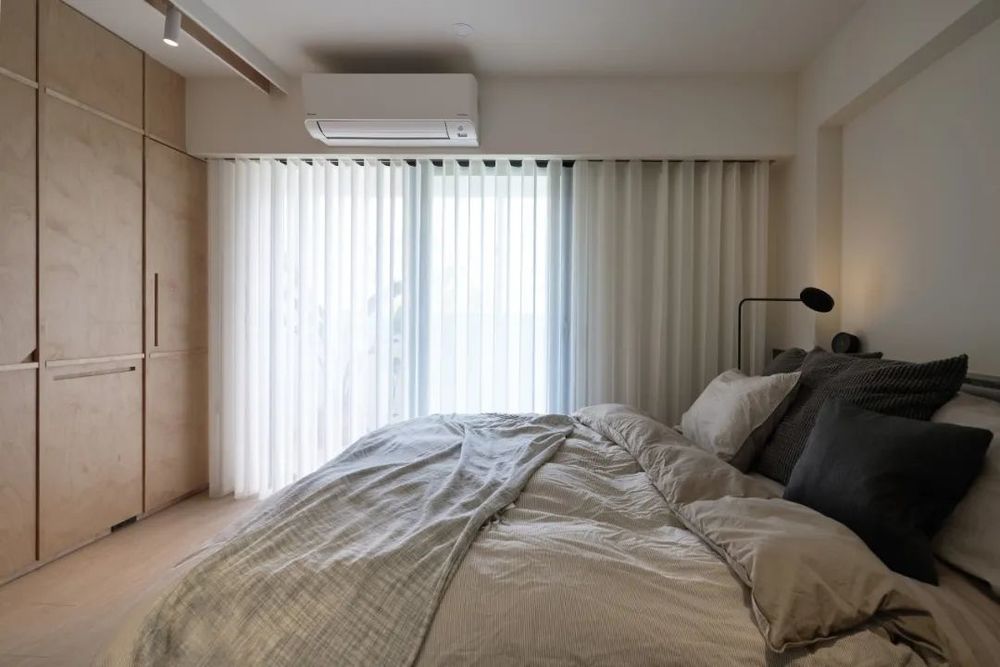
设计理念是打破卧室与客厅原有的边界,重新分配空间大小,改善原有局促的格局,刻意模糊客厅与餐桌区域的边界,释放出全家人可以共享的最广泛的公共空间。
The design concept is to break the original boundary between the bedroom and the living room, redistribute the size of the space, improve the original cramped pattern, deliberately blur the boundary between the living room and the dining table area, and release the most extensive public space that the whole family can share.
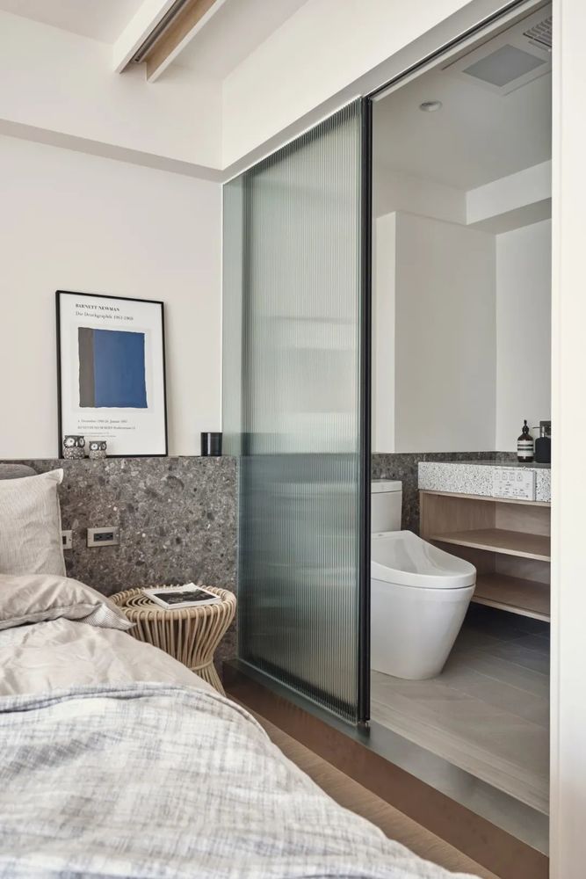
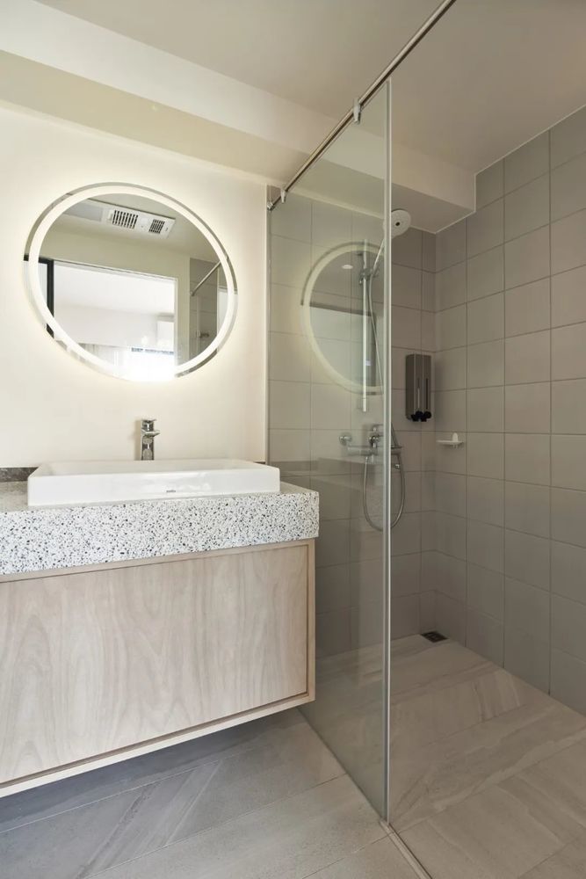
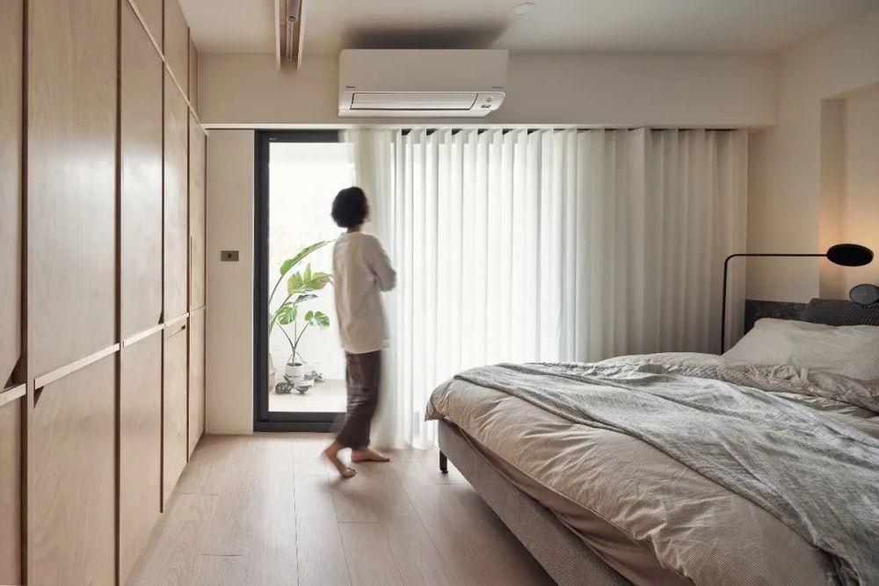
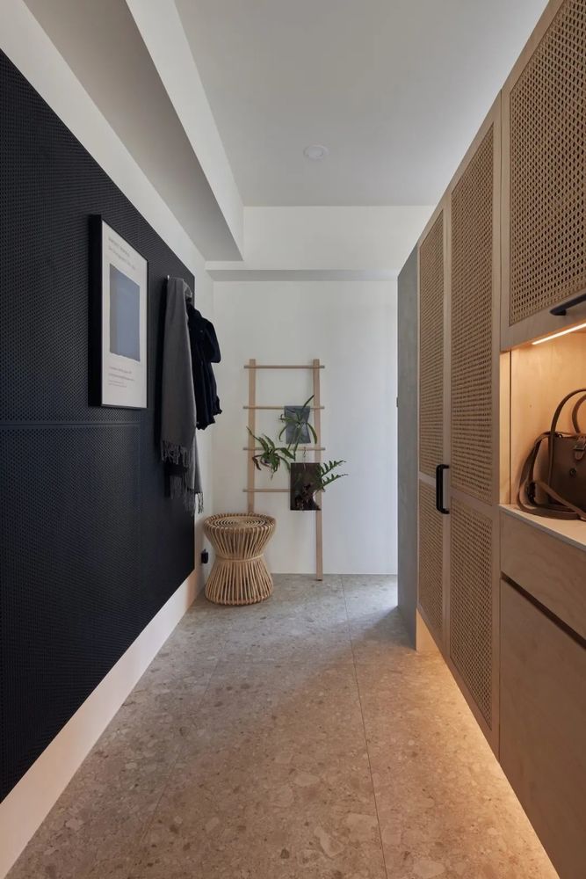
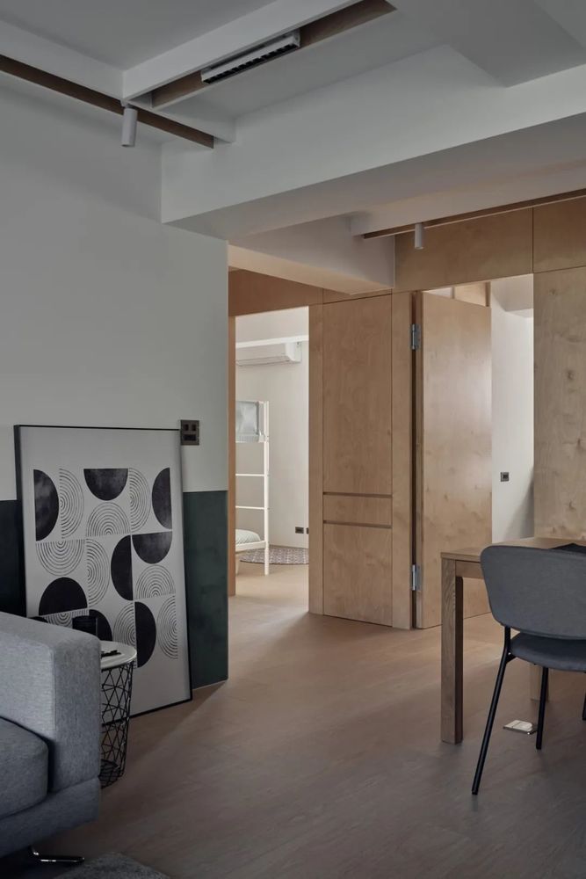
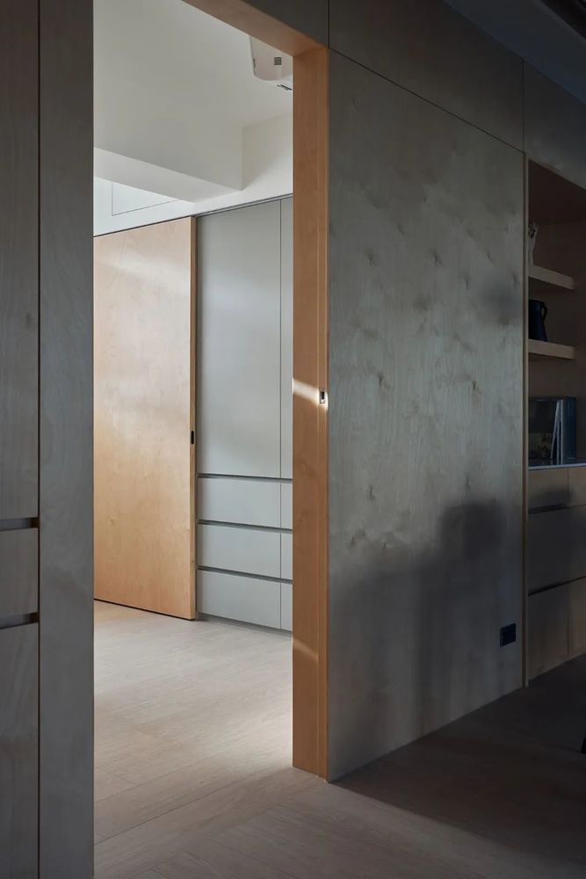
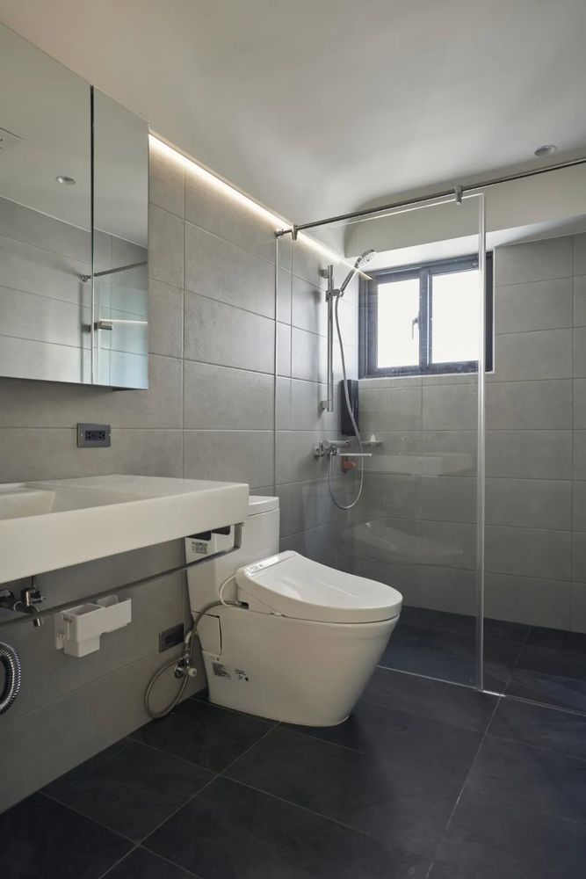
天花板特别装饰了木纹栏杆和平面灯具,增强了空间效果,充满童趣。
The ceiling is specially decorated with wood-grained rails and flat lamps, which enhance the spacing effect and be full of childishness.
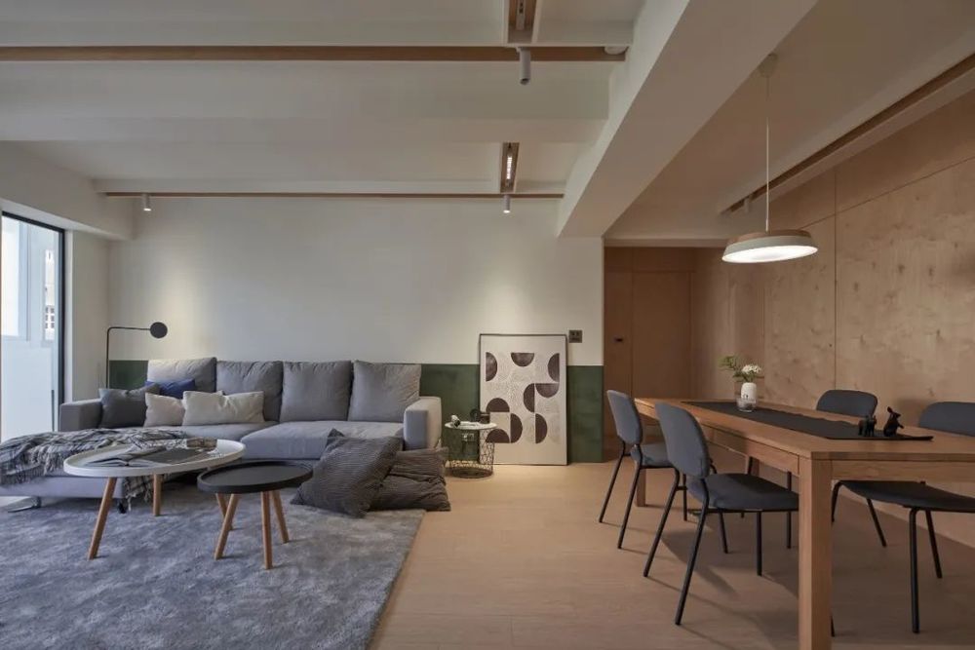
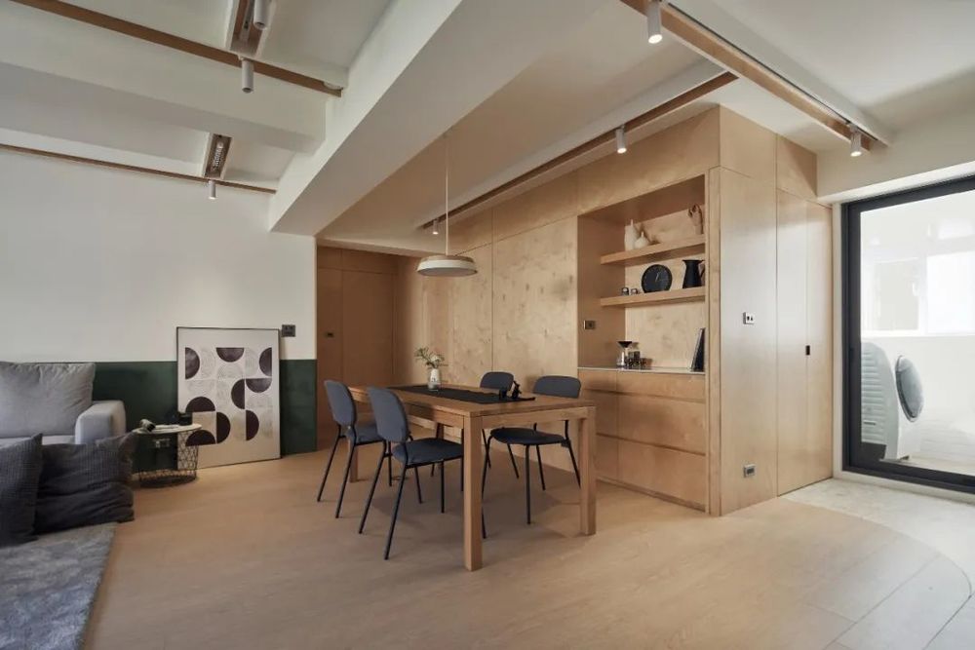
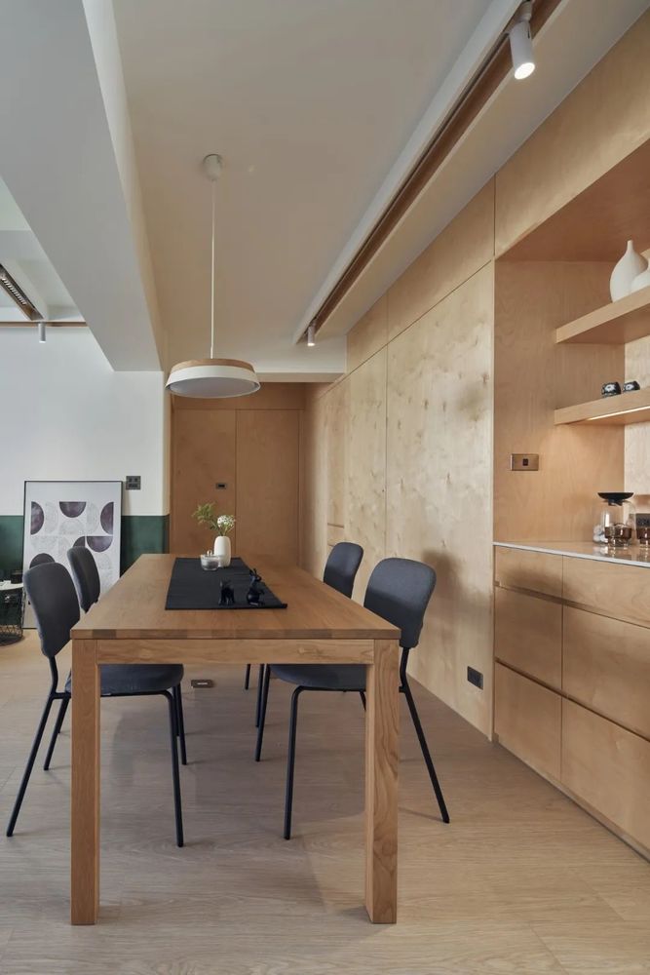
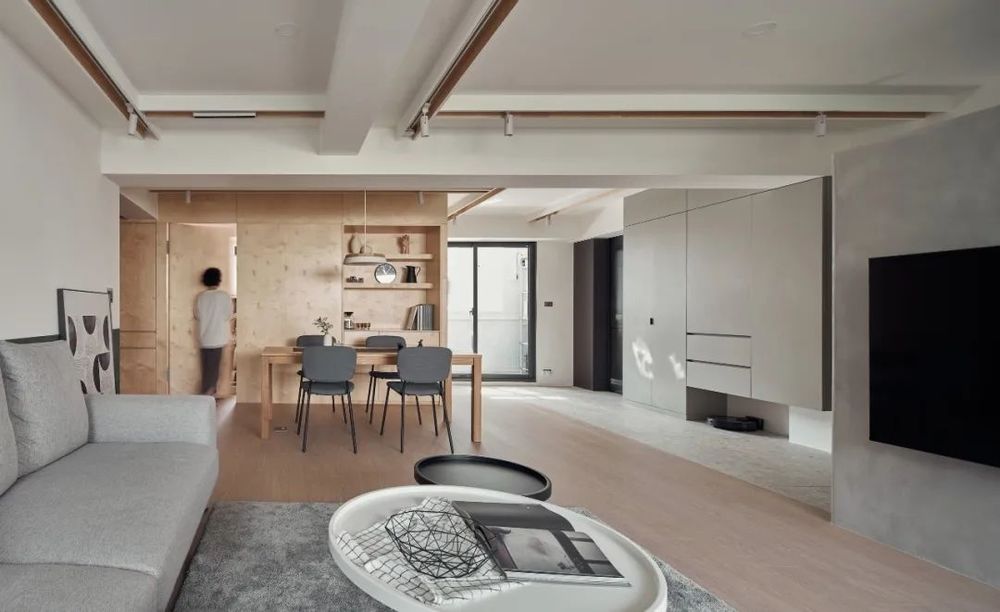
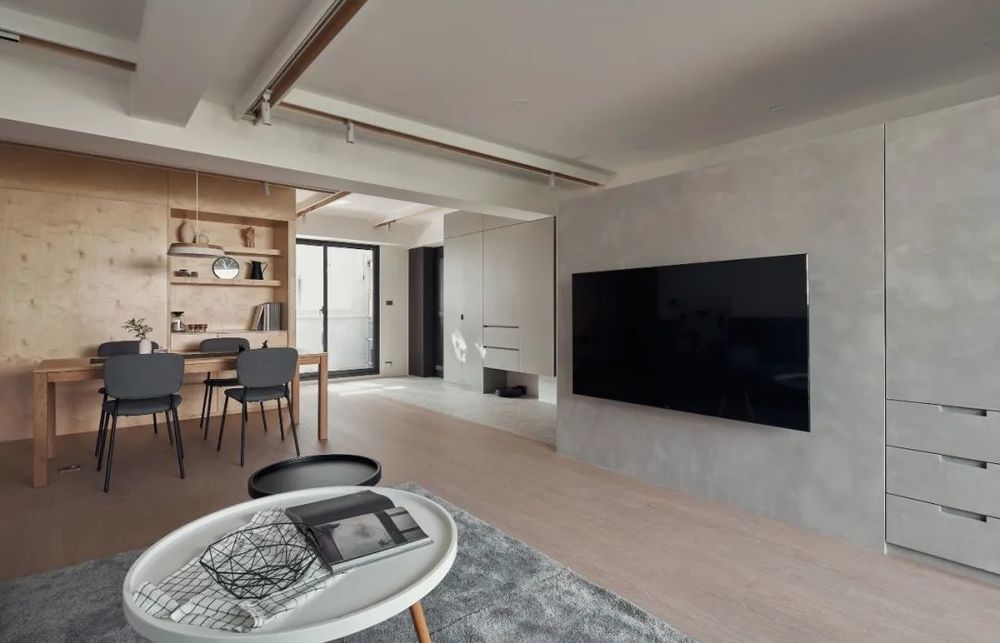
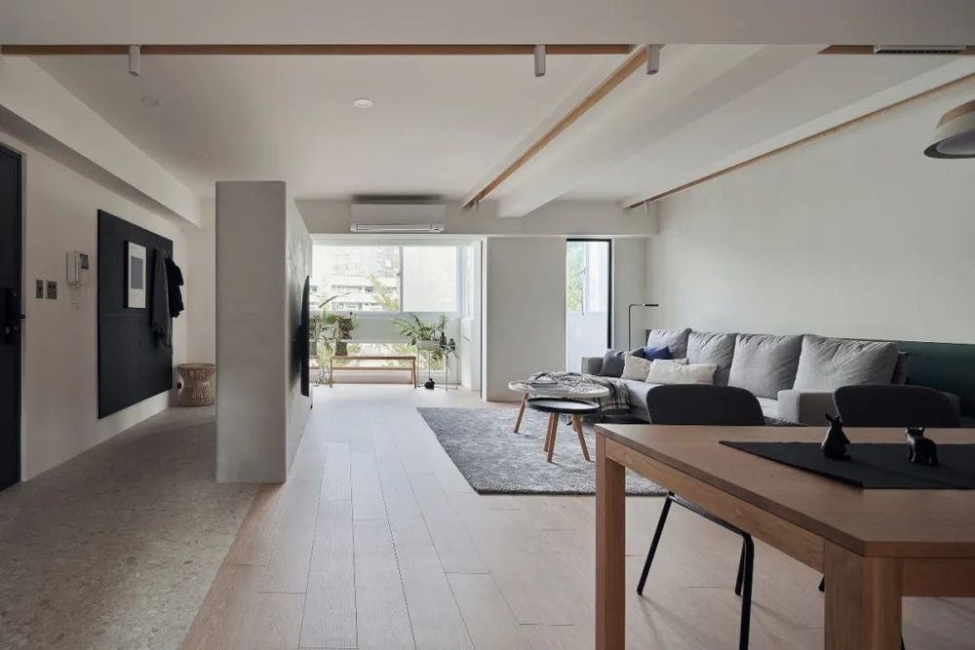
前阳台引入了大量的户外天窗,阳台区域连接了主卧室和客厅,创造了一条活泼的背形动线,让学龄期的女儿们快乐地奔跑。木纹地板从室内延伸到阳台的植物区,拉长和拓宽了起居和用餐区。每个卧室都保留了可观的自然流动的窗户光线,白色和木纹的原色强调了自然和纯粹的感觉。浴室使用条纹玻璃门,让隔墙明亮地穿透。
The front balcony introduces much outdoor skylight, and the balcony area connects the main bedroom and the living room, creating a lively back-shaped moving line for school-age daughters to run happily. The wood grain floor extends from the interior to the balcony plant area, which elongates and widens the living and dining area. Each bedroom retains a sizeable natural flow of window light, and the primary color of white and wood grain emphasizes the natural and pure feeling. The bathroom uses striped glass doors to allow the partition walls to penetrate brightly.
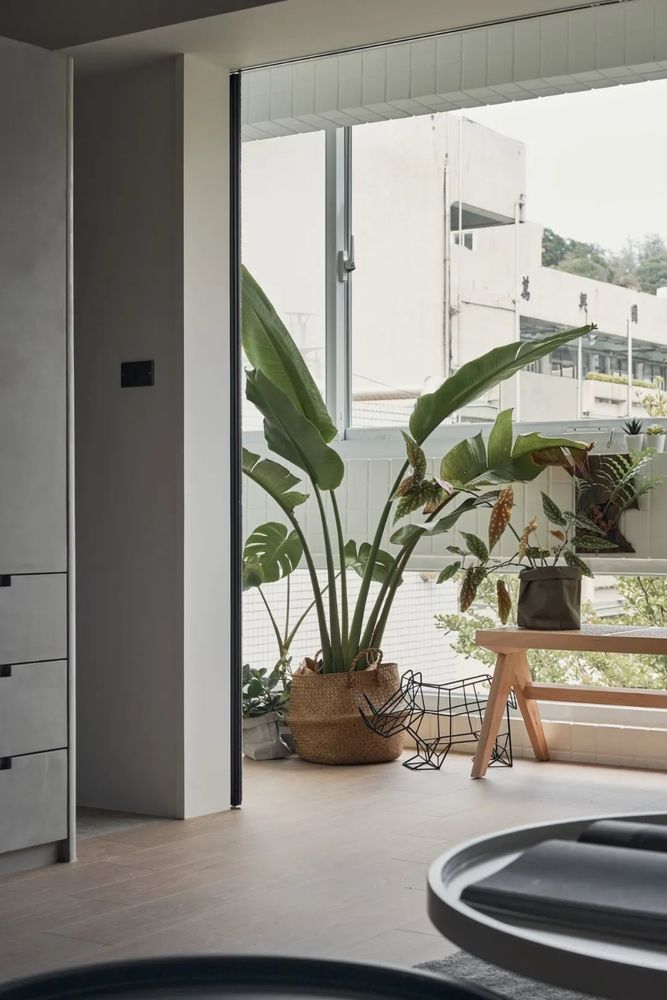
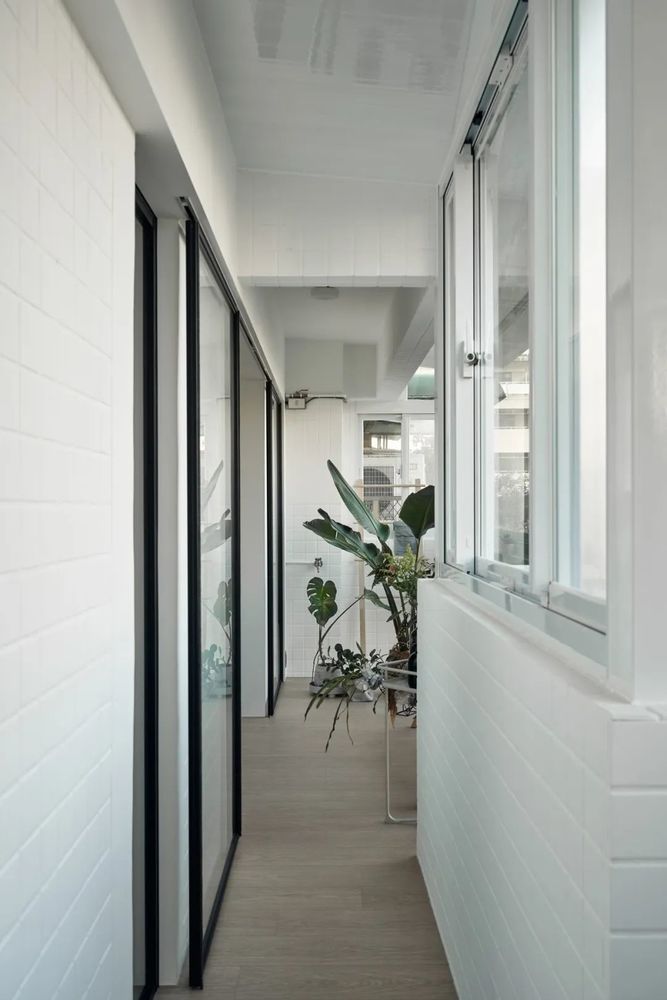
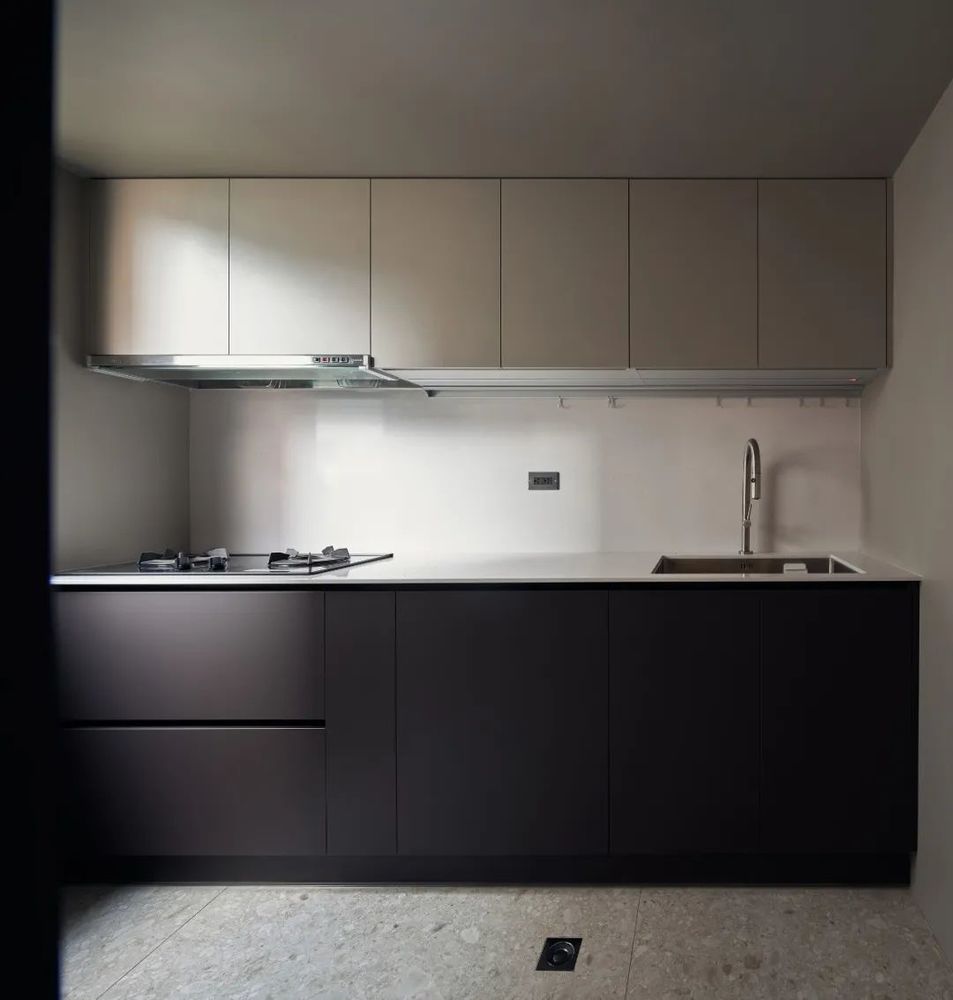
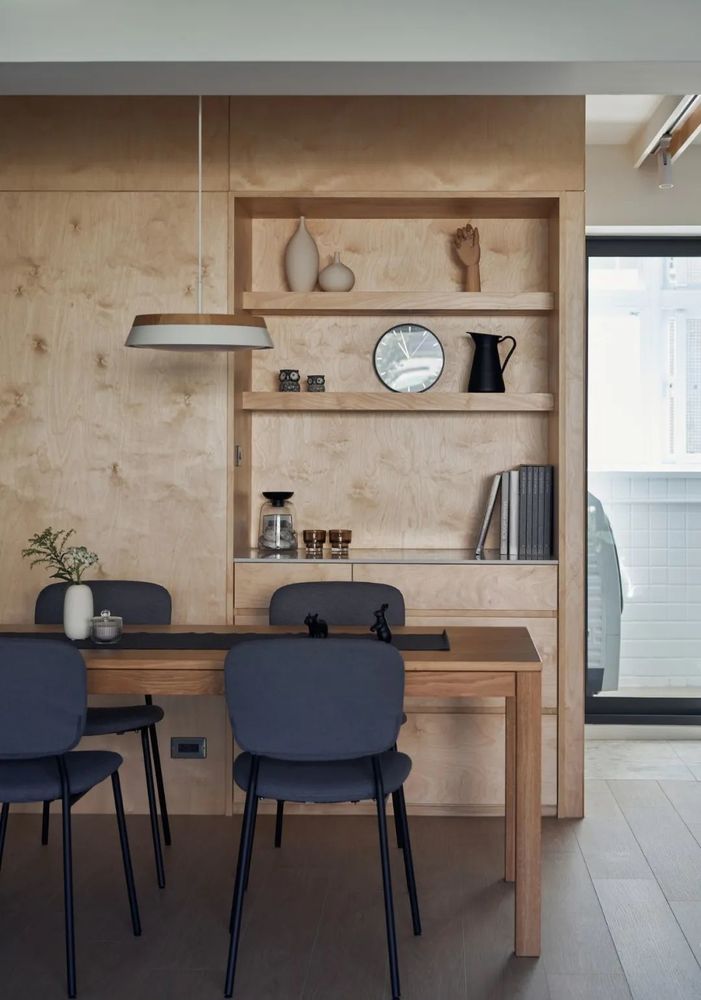
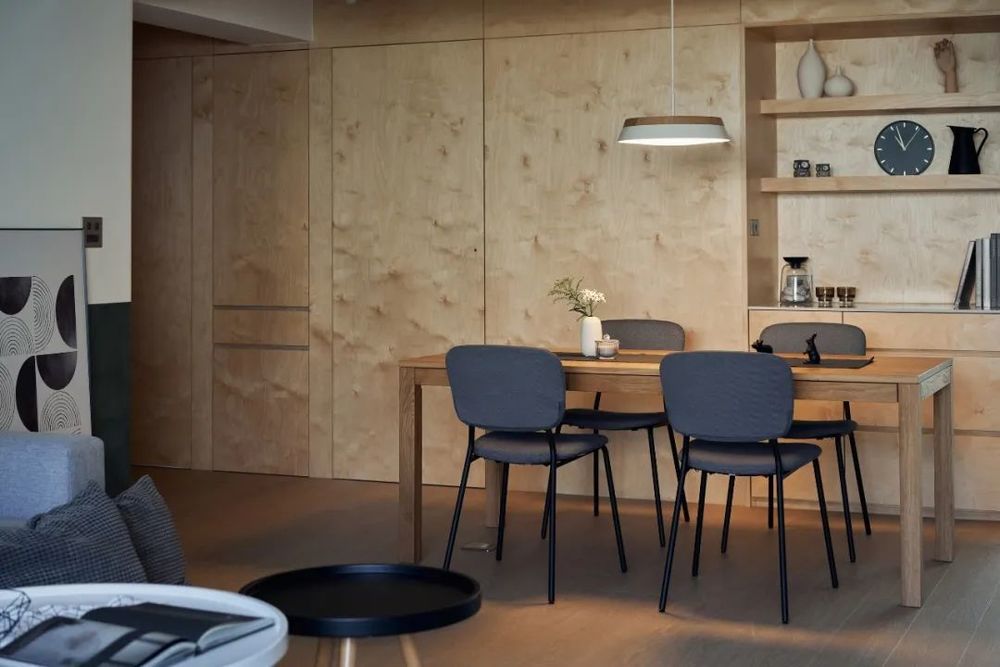
餐桌旁的橱柜和墙壁采用了自然粗糙的木质纹理,电视墙也采用了手工涂刷的粗糙表面。门廊的落尘区水磨石英瓷砖和客厅的木地板向前伸展,营造出空间感。从厨房入口到阳台,穿孔板的一整面被特意放置在电视墙的后面,既可以展示功能,又可以多层收纳功能。
The cabinets and walls next to the dining table use natural and rough wooden textures, and the TV wall also adopts a rough surface by hand brushing. The water-milled quartz tiles in the dust-fall area of the porch and the living rooms wooden floor stretch forward to create a sense of space. From the kitchen entrance to the balcony, a whole face of the perforated board is specially placed behind the TV wall, which can have both display function and multi-level storage function.

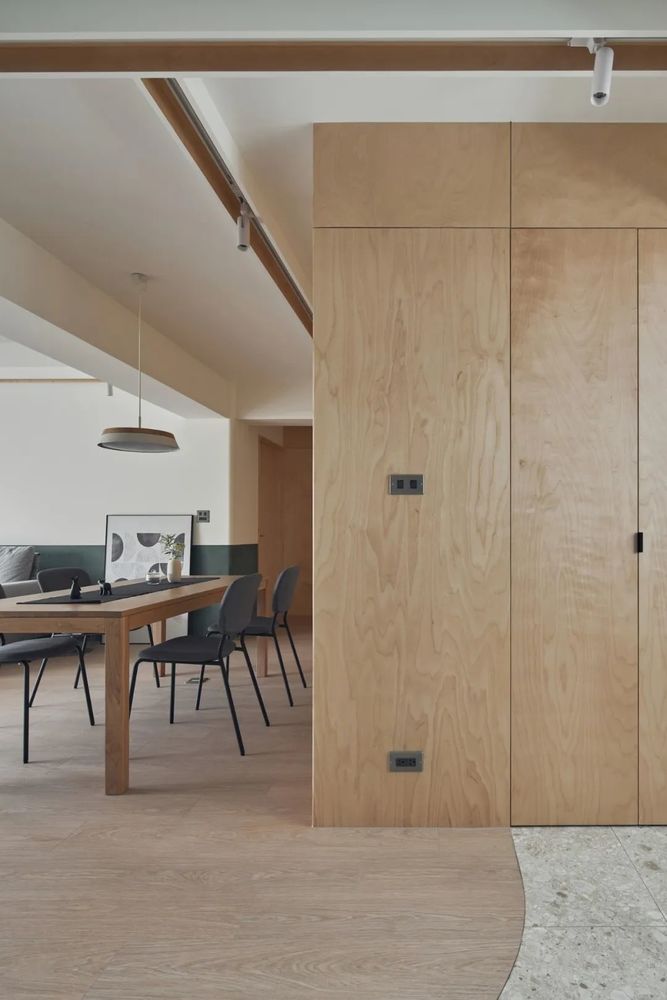
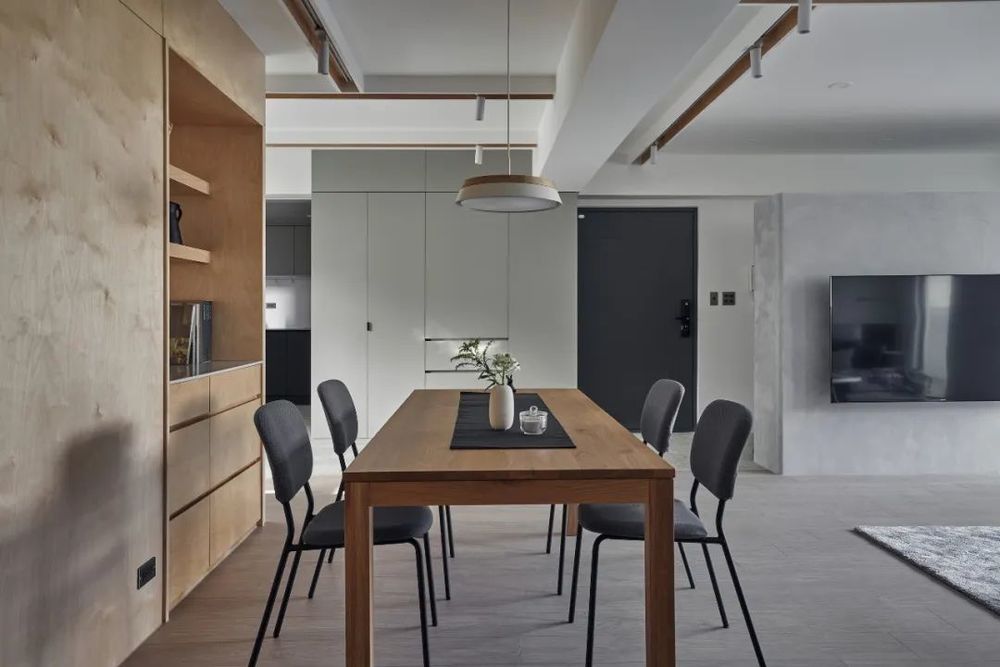
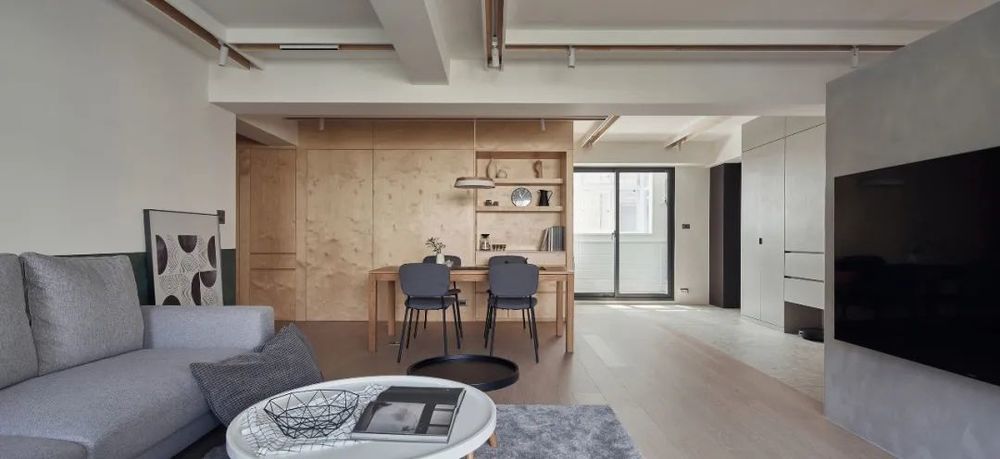
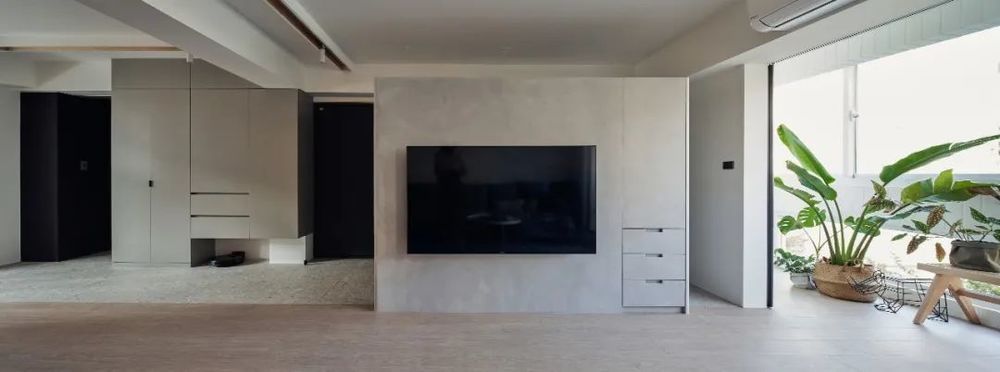
内容策划 / Presented
策划 Producer :Design Poem
图片版权 Copyright :AworkDesign.Studio
©公益分享,禁止商用!


