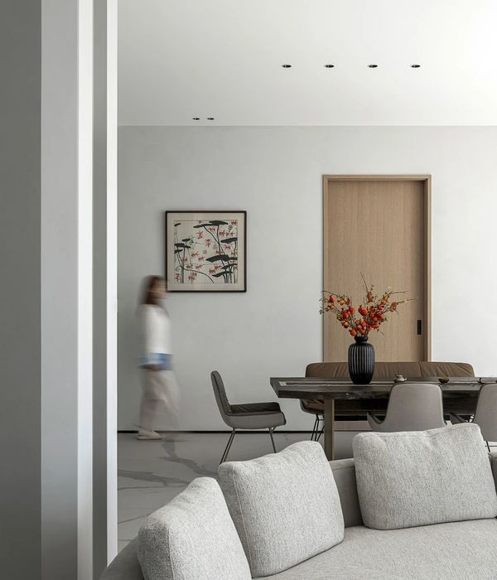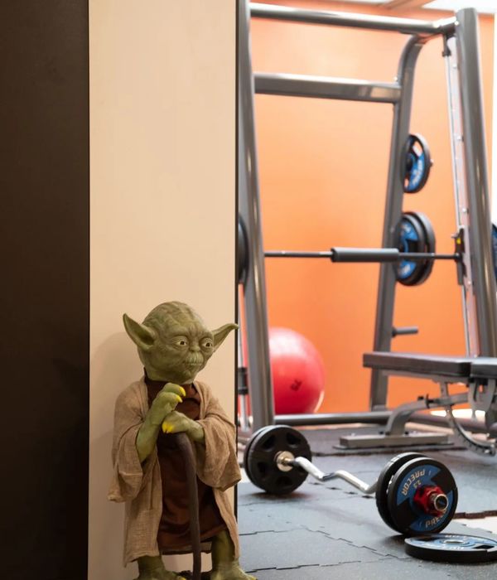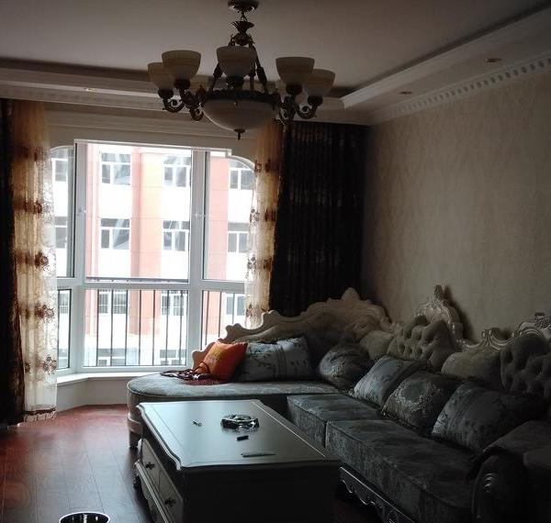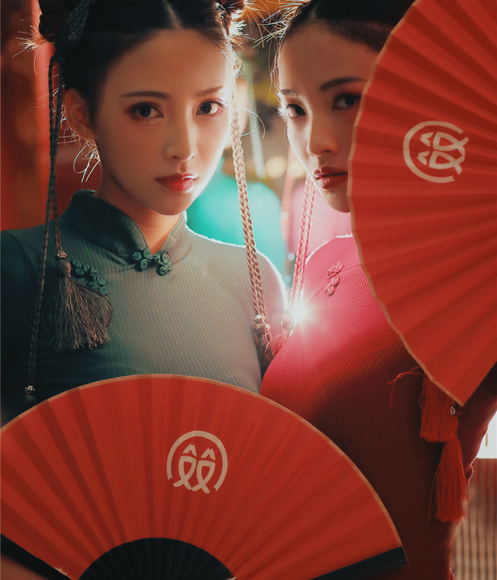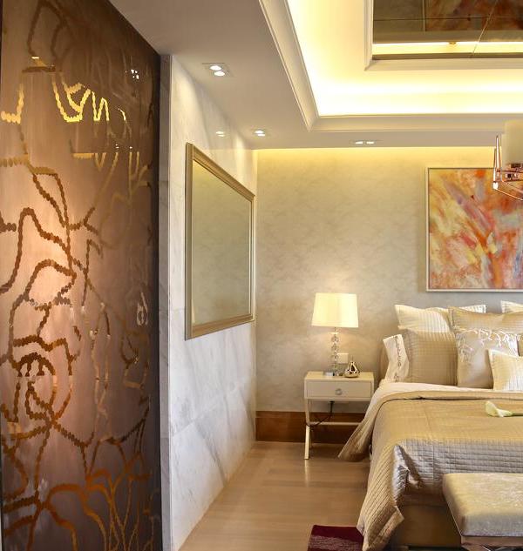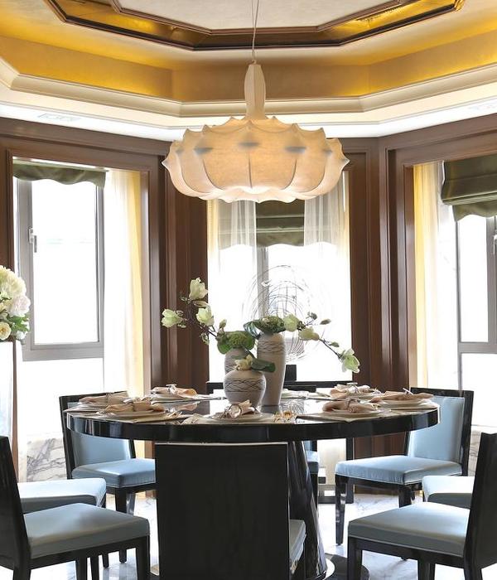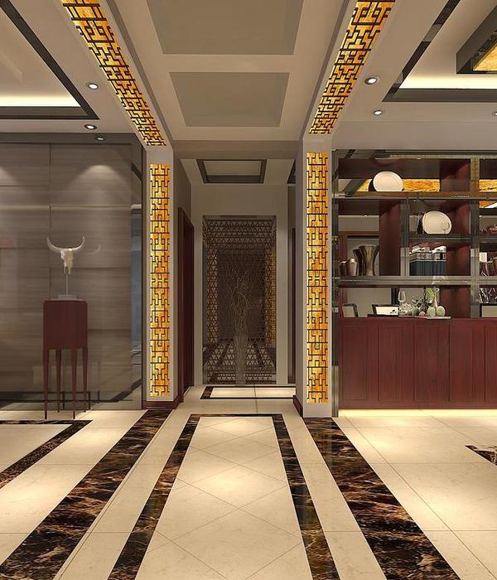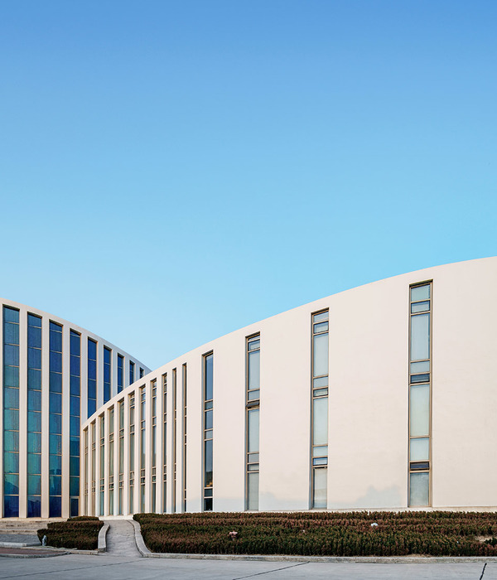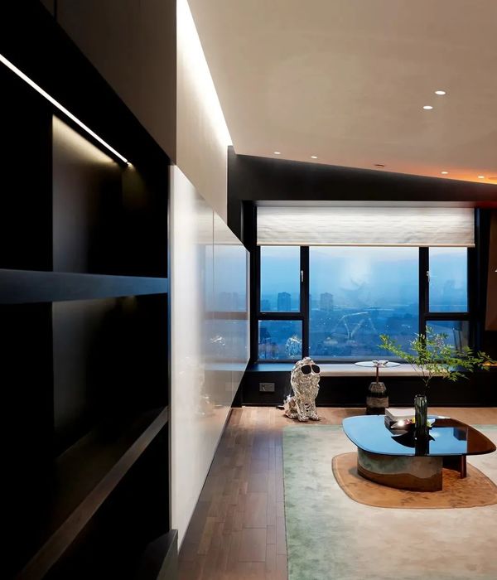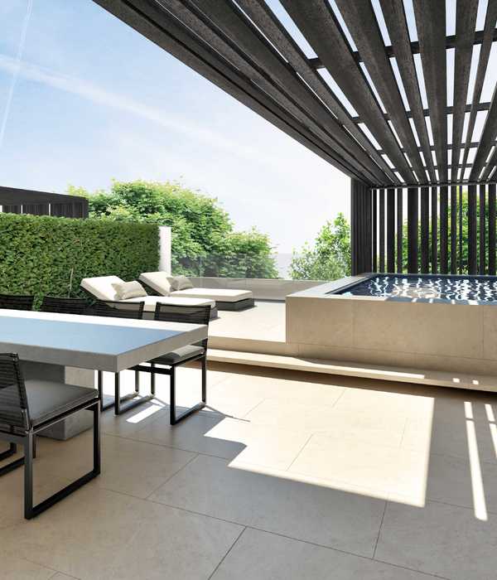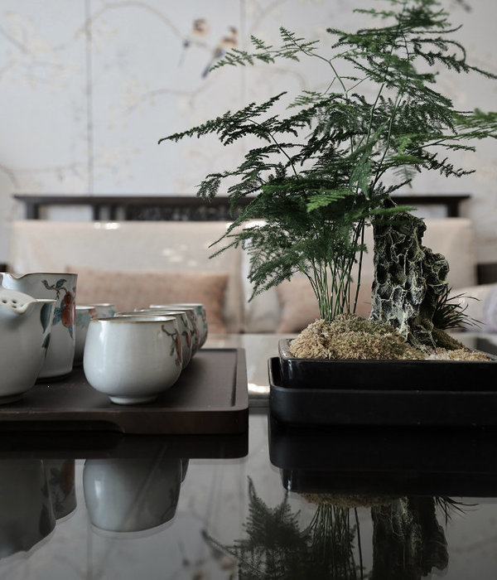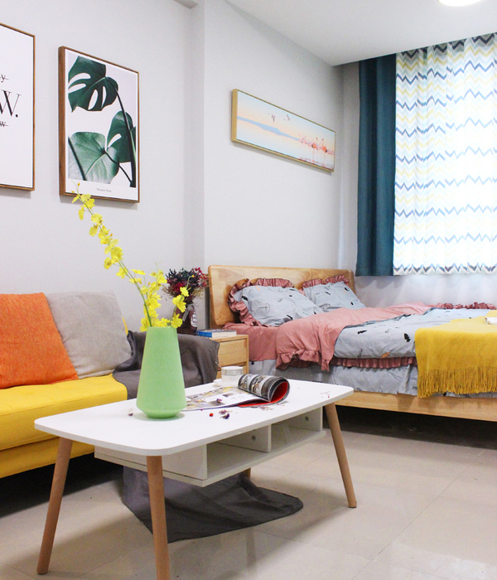TOSHIBABYSHANGZUO · DESIGN
项目为 TOSHIBA· 东芝空调」2.0品牌店面升级,集中展示了东芝品牌的空调、暖气、冰箱,新风等设备系统和产品,是一家产品全面的综合展示售卖店。结合品牌颜色和产品的基础上,希望将颜色的对立,体块的结合,以对冲碰撞、和相互交结的形式显现出来。以极简的设计去塑造空间,探索人与空间温度的更多可能性。
The project is the upgrading of Toshiba air conditioner 2.0 brand store, which focuses on the air conditioning, heating, refrigerator, fresh air and other equipment systems and products of Toshiba brand. It is a comprehensive display and sales store of products. Based on the combination of brand colors and products, we hope to show the opposition of colors and the combination of blocks in the form of hedging, collision and mutual intersection. Shape space with minimalist design and explore more possibilities of human and space temperature.
轴测图解
axonometric
平面图
|plan
设计概念
design concept
不设限的空间表达
Transformative Space for KM
空间设计理念超越传统产品销售理念,让现代技术能更好的为人服务。把自然的绿色、木,石融入现代生活的空间中。以材料的对比感碰撞出其对生活的品质追求。
通过环形动线的方式让客人在无意间参观完室内的每个角落并与各个展面陈列的商品产生互动。以" 观、游 "动线为线索,让店面呈现静态到动态,理性到感性,流动且充满诗意的空间,调动着访客情绪。
销售的不仅仅是产品,更是优化的内容,关乎体验、好奇和自由。
Space design concept goes beyond the traditional product sales concept, so that modern technology can better serve people. Integrate natural green, wood and stone into the space of modern life. The contrast of materials collides with their pursuit of quality of life.
Through the way of circular moving line, guests can inadvertently visit every corner of the room and interact with the goods displayed on each exhibition surface. Taking the dynamic line of "view and tour" as the clue, the store presents a static to dynamic, rational to perceptual, flowing and poetic space, mobilizing the emotions of visitors. Sales are not only products, but also optimized content, which is related to experience, curiosity and freedom.
实景呈现
live presentation
∷ 实景视频
01
▅ 开篇|Opening
入口处的改变是这次升级中最先被直接感知的部分,对入门区域的重塑融入了对品牌以及文化趋势的思考和愿景。
The change of the entrance is the first part directly perceived in this upgrade. The reconstruction of the entry area integrates the thinking and vision of the brand and cultural trends.
▼店铺外观
exterior view of the store
__
沉浸|Immerse
空间采用环形动线设计,洽谈区用体块穿插形成半围合的独立区域,成为了空间中心,让不同功能穿插其中形成分区。以体块的高低起伏和颜色对比拉出层次,让其呈现出清晰明朗的秩序感。
The space adopts a circular moving line design, and the negotiation area is interspersed with blocks to form a semi-enclosed independent area, which has become the space center, allowing different functions to intersperse with it to form zones. The level is pulled out by the height fluctuation and color contrast of the body, so that it presents a clear sense of order.
▼方案汇报区
negotiation area
在各色产品的“喧闹”外,给人的逗留区用大面的白营造了“静”空间。给“坐”创造了想要休息和静心攀谈的氛围。木头打造的桌椅、自然绿植中和了空间的硬朗感,增添放松舒适体验。
In addition to the "noise" of various products, it creates a "quiet" space for people’s stay area with large white camp. It creates an atmosphere for "sitting" to rest and meditate and talk. Tables and chairs made of wood and natural green plants neutralize the hardness of the space and add a relaxing and comfortable experience.
03
陈列系统|Display system
从入口开始,进入空间环形动线,产品顺着动线按照不同产品类别分布其中,展示顺序井然有序,清晰明了。同时让空间达到最大视觉化。
Starting from the entrance, enter the space circular moving line. Products are distributed along the moving line according to different product categories, and the display order is orderly and clear. At the same time, maximize the visualization of the space.
▼产品展示区
product display area
04▅ 坐 |Sitting
店铺最里侧是供内部使用。一石一画间把空间点缀成一方自然宁静的休闲区。与中庭的树、店面入口的木,一起为空间注入了自然休闲的气质,展示出现代生活和自然的和谐美感,人文温度和技术发展的共生。
The innermost side of the store is for internal use. One stone and one painting room decorate the space into a natural and quiet leisure area. Together with the trees in the atrium and the wood at the entrance of the store, it injects the temperament of natural leisure into the space, showing the harmonious beauty of modern life and nature, and the symbiosis of humanistic temperature and technological development.
▼茶室teahouse
∷ 石头装饰
设计效果图 |
effect presentation
点击图片看全部设计效果
Name | 项目名称
TOSHIBA东芝空调展厅
Project name | 项目地址
武汉
Spatial properties | 空间属性
商业空间
Area | 项目面积
150㎡
Interior Team | 设计机构
上作空间设计
作品案例Case
我们从不趋于主流审美,而是直面客户的内心需求,找到设计的价值根源。专注于为私人客户提供定制式的室内设计与软装陈列表现,以此示范生活之美。
▲上作空间|鹰冠大家居概念馆,家的秘密花园!
▲华侨城原岸|时光至臻,宁静致远
▲上作空间| Shindler迅达电梯展厅
▲华侨城原岸|向光而生,面向自然,宠娃宝妈打造成长“小木屋”
▲上作空间| RUYIART ·「如意梵品」木作定制研究室
▲上作空间|TOSHIBA东芝空调展厅
▲上作空间|柏克利软装展厅
▲上作空间|素颜,家的样子
▲上作空间|打造素雅日式风,享受静谧慢生活!
▲上作空间|钢琴王子的coolboy’shome
▲上作空间|WHW私人形象沙龙
▲上作空间|空间重生,回形动线让家灵动洒脱
▲华侨城原岸|精装大变身,打造休闲品质空间
▲时代新世界︱愿你活在一个有趣的时代!
▲保利城︱现代自然风,最舒适的空间体验感
▲印象城︱现代美学之家
▲海天一色︱十年老别墅重生记
关于我们
About us
上作空间室内设计创立于2014年底,是一家集室内设计、工程施工、软装设计与实现于一体的专业设计公司,长期以来致力于中高端家居装饰服务。
公司荣誉
Our Honor
2018年荣获40under40武汉城市榜设计杰出青年
2019年荣获40under40武汉城市榜设计杰出青年
2019年荣获光华龙腾奖100位设计杰出青年
2020年荣获40under40湖北榜设计杰出青年
2020年荣获红棉奖最佳极简空间
2020年荣获大中华区年度100大杰出设计青年
2020年荣获包豪斯现代设计奖金奖
2020年荣获法国双面神GPDP AWARD创新空间奖
2020年荣获金堂奖软装设计金奖
2021年荣获40under40湖北榜设计杰出青年
2021年荣获安德马丁年度推荐设计师
更多作品案例及专属空间设计服务
室内设计/软装陈列/地产项目/商业空间
武汉上作空间室内设计事务所
地址:中国武汉洪山区欢乐大道东湖尚郡 6-1106
{{item.text_origin}}

