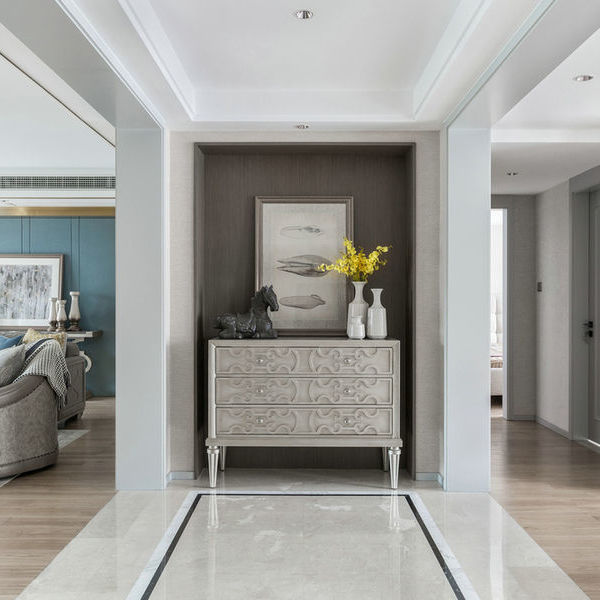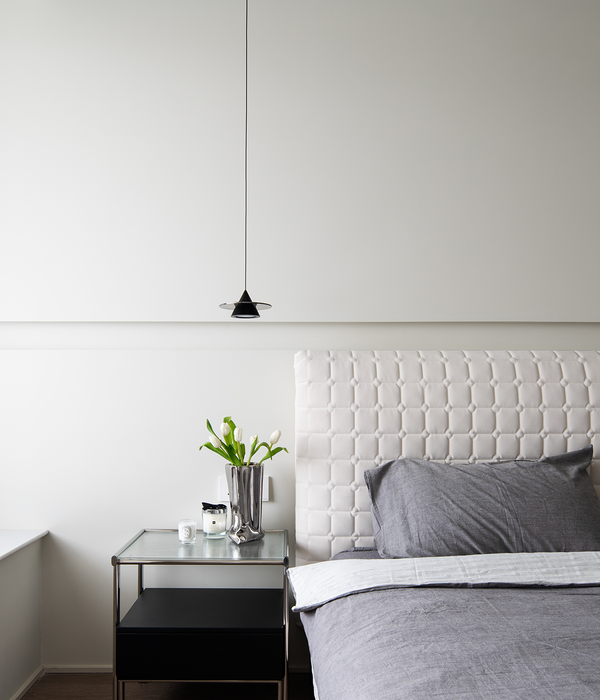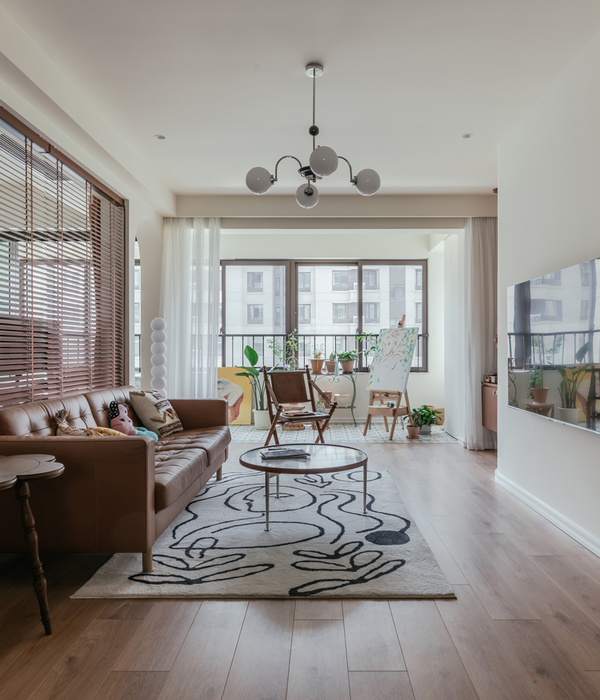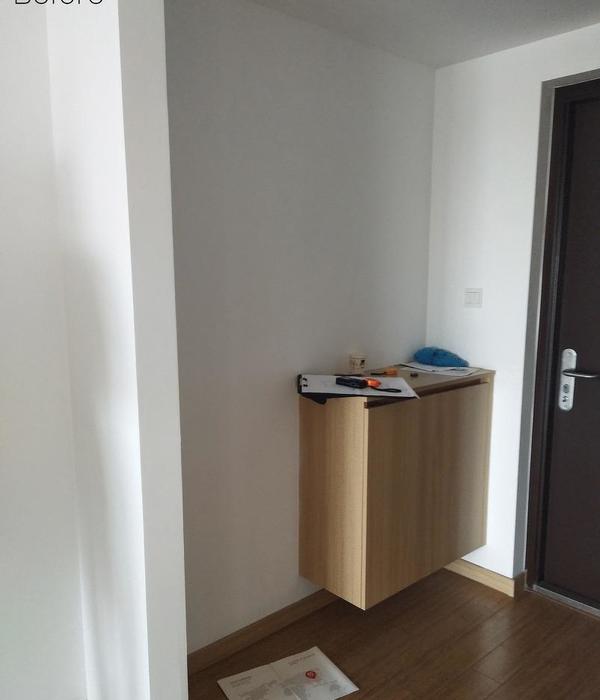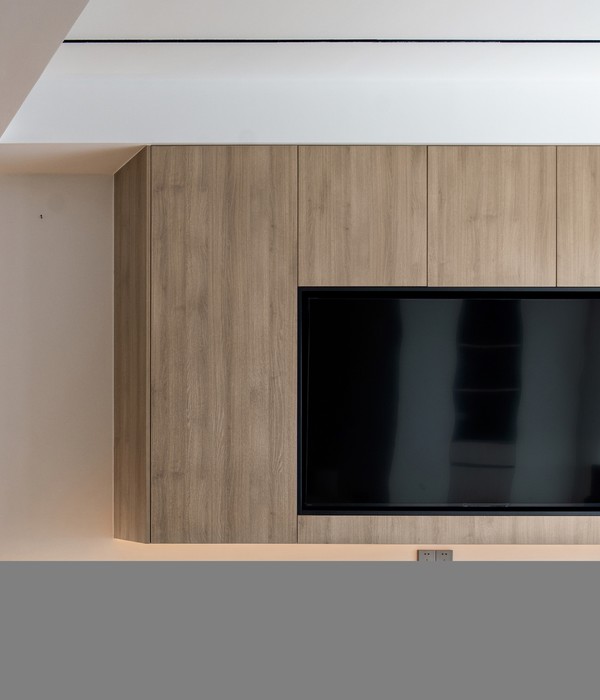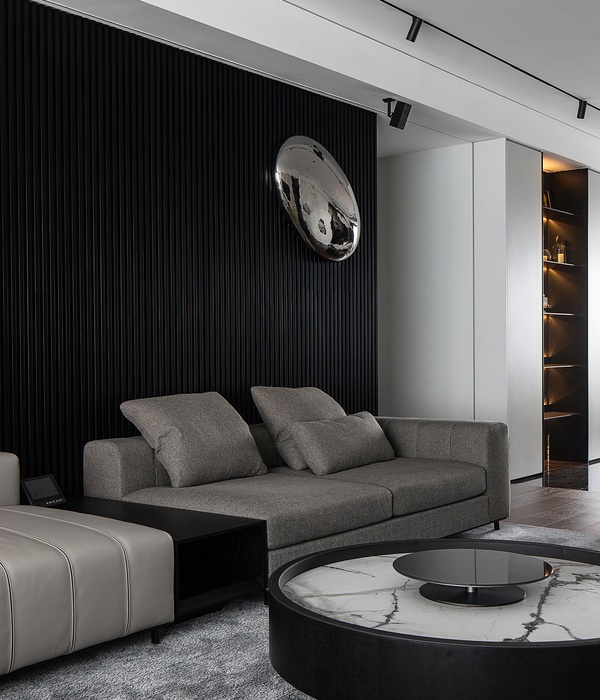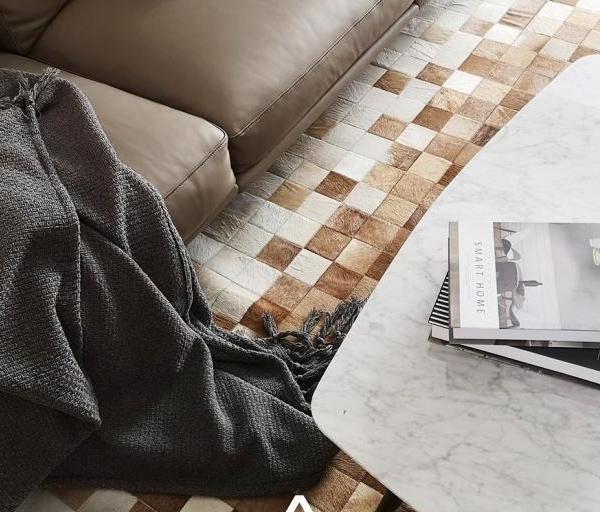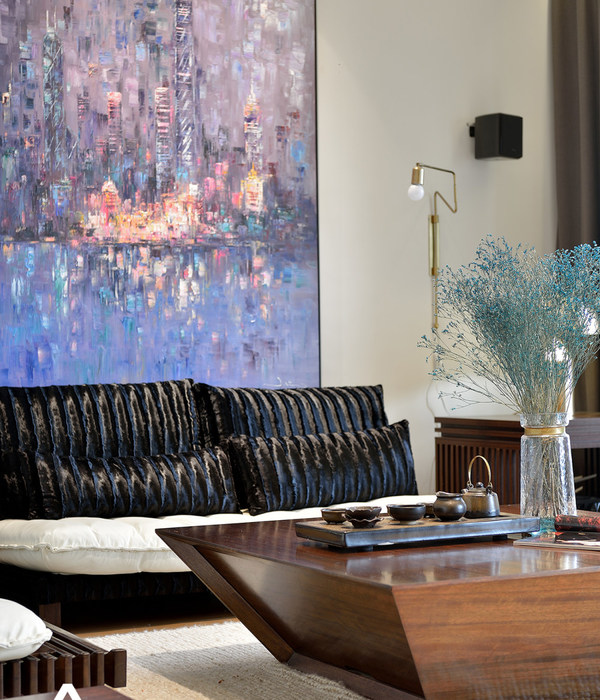这是一个以茶业之乡、还有客家人群居的环形建筑 – “土楼”而闻名的省份-福建,而罗源是福建省内的一个小县城。目前,这个县城也正在经历典型的中国城市化进程中迅速扩张的阶段,集中式的高层住宅群和工业化的厂房正在吞噬着乡间历史上形成的自然聚落。依赖于丰富的矿产资源,特别是区域第一的花岗岩储量,石材产业为当地经济贡献了半壁江山,不到二十年使其从一个福建东部沿海的小渔村发展成为一个拥有约 20 万人口的多元化的海滨小城。经济的增长提高了当地人的生活质量,但也给这片土地带来了深远的变化。采石场遍布在青山上,曾经田园诗般的耕田被工厂替代,大量的住宅高层区正将城市版图的边缘推得越来越远。从 2011 年以来,罗源教会在这一地区开始了滨海堂的建堂工作。社区及其使命新教堂的周边预计有许多年轻家庭前来居住,因此在设计前期就明确了相关定位需求。
▼建筑外观,external view of the building ©Shikai, Dengxie Xiang, INUCE
A Window Opens: The Battlezone Between City and Countryside Luoyuan is a county town at the coast of Fujian, a Chinese province famous for its tea production on terraced plantations, its Hakka ethnic minority and their distinct ring – shaped residential architecture, the so-called “Tulou”. Resting on rich deposits of granite the place has developed a sophisticated stone industry, allowing it to grow from a small fishing village to a diversified city of some 200.000 people in less than two decades. Economic prosperity and growth increased the quality of life in Luoyuan, but they also transformed the land deeply: Today, the surrounding mountain slopes are scarred with quarries, formerly idyllic farmlands are sullied with factories, and vast residential high-rise districts are pushing the urban fringe further and further. While this accelerated urbanization is quickly washing away the remaining vernacular settlements with their traditional community life, it also presented the Congregation of Luoyuan – which traces its origins to 19th century missionaries of the British “Church Missionary Society” – with the opportunity to acquire one of the rare permissions to build a new sanctuary outside of the narrow confinements of the city centre. From 2011 onwards this little community devoted all its resources to building a new daughter church in one of the newly developing districts.
▼项目所处环境,surrounding environment ©INUCE
该建筑的功能特色不仅包括为信徒提供个性化的宗教崇拜场所,以及各个年龄段的活动室,还包括管理用房、图书馆和茶室等。该项目的挑战集中在于克服两方面:一是,要将社区综合型建筑的世俗要求与庄严崇拜场所的神圣感相结合。二是,在日益钝化的环境中努力保持一种传统意识与地域的真实感,同时为快速增长的福建农村信众作出面向未来有声明感的标志建筑。
Anticipating many locals who grew up in the region to inhabit the future residential neighborhoods, the new church distinctly addresses this group’s hopes and wishes in terms of its design and activity spaces. The differentiated program includes not only individual service venues for all generations, but also work stations, class rooms as well as a book – café and a tea house. The particular challenge of this project lies in overcoming two dichotomies: On one hand, to integrate the complex and mundane requirements of such a mixed-use building with the dignified presence of a place of worship. On the other, to retain a sense of Christian tradition and Chinese local authenticity in this increasingly anonymous environment, while making an iconic and future-oriented statement for the fast-growing number of Christians in Fujian’s countryside.
▼设计分析,design analysis ©INUCE
▼功能分析,function analysis ©INUCE
新教堂领受的信仰意象是:置身于荒野中,要成为一个圣经中所讲的避难所,一个远离俗世、领人寻找心灵安息的疗愈之地。教堂的设计提取了福建最具代表性的建筑元素-土楼中典型的庭院,以及可种植茶叶的梯田,作为教堂的景观。以这种方式,教会从某种意义上延续了传统社会以群居为基础的生活方式,又保留一瞥这个地方逐渐褪色的乡村身份。 同时,以教堂来创造一个温柔的环境,好似依靠在母亲臂弯中的孩子,可以被爱环绕。
Transcending the Desolation through both, Community and Solitude Placed in the midst of such desolation, the new sanctuary must offer refuge and comfort from the torments of a changing world, a place where those in need can find the peace to heal. The realized design therefore emulates characteristics that local believers are familiar with: Typological elements of the vernacular Tulou, such as its concentric organization around a courtyard with tea pavilion or features of the adjacent countryside such as terraced gardens surrounding the church. In this manner the church embodies the traditional community-based lifestyle – retaining a glimpse of the place ‘s fading rural identity within a Christian setting – and creates an environment where the generations of Old and New China may come together in harmony.
▼庭院,courtyard ©Shikai, Dengxie Xiang, INUCE
▼从庭院月仰望天空,look up at the sky from the courtyard ©Shikai, Dengxie Xiang, INUCE
▼室内走廊,interior corridor ©Shikai, Dengxie Xiang, INUCE
滨海堂的圣殿是一个由双层幕墙组成的艺术圣殿,是拥有着 107707 块传统彩色玻璃的静谧空间。建筑师在此用抽象拼图的手法设计了大型玻璃情景艺术:“De Profundis”(深海洗礼)。在幽兰气氛中人们犹如被带入海底深渊,在神圣的光影中再度领受洗礼的救赎。夜幕降临时,当内与外立面之间的幕墙照明系统启动,夜晚的教堂仿佛变身为深夜里的指路明灯。教堂的彩色玻璃表面积达 1412 平方米,是中国最大的彩色玻璃教堂,也是世界上最大的彩色玻璃教堂之一。在资金非常紧缺的条件下,当地牧者与信徒艰辛建设了近十年,教堂终于完工。
As a meditative counterpoint to the intense community life in the courtyard, the service hall represents a space of meditative seclusion directed at the individual believer’s need. Enclosed by a double façade featuring a total of 107 707 individual pieces of traditional stained glass, the sanctuary highlights the Christian element in the congregation’s identity and embraces an ancient tradition that especially younger generations of Chinese Christians are eager to re-discover and re-interpret within their contemporary context. The depicted artwork “De Profundis” was designed by the architect in union with space and structure; it exudes an atmosphere of profound blue, carrying believers away to a metaphorical place deep down at the bottom of the ocean, in which daunting darkness is dispersed by an aura of divine light. At night the stained glass will be artificially lit up from within the void between inner and outer facades, thus transforming the church into a beacon shining inwards and outwards. With 1412 sqm of surface area, we believe it constitutes the largest stained-glass façade in China and ranks among the largest of its kind in the world. The project has been painstakingly financed by a dim but constant flow of donations coming from within the community. The construction was largely realized by the hands of local Christians and supervised by the vigilant eyes of their pastoral team. After nearly 10 years of planning and construction the church is now finally completed.
▼夜景,night view ©Shikai, Dengxie Xiang, INUCE
罗源滨海堂的圣殿由 1412 平方米的双层玻璃幕墙围合而成,并有着 107,707 块的彩色玻璃。该设计希望唤醒人们对传统的教堂彩窗的记忆,然而局限的预算下,彩色玻璃需要达到最大程度的标准化来实现造价的控制。因此,建筑师选用了 10 乘 10 厘米的正方形彩色玻璃作为基础,色调从深蓝色渐变到淡黄色直至亮白色等共 21 种,其中局部视觉需强调的区域选用了 4 乘 4 厘米的白色磨砂玻璃。每一片的玻璃均插入 H 型的铅条中,再焊接到高度 1.4 米或 2 米的面板上。每块由彩色玻璃组合的面板再被夹进两块白色浮法玻璃中间,固定在标准的幕墙系统上,使彩色玻璃这样的传统产品结合现代工艺后,又能满足关于地震安全和抗风荷载的结构标准。
The service hall of Luoyuan Church is enclosed by a double skin facade of approximately 1412 sqm of surface area composed of altogether 107,707 pieces of stained glass. In order to balance economic constraints with the community’s deep – felt ambition to re-introduce the Christian stained-glass tradition into China’s countryside after decades of economic and visual scarcity, the design’s formal and tonal palette is deliberately limited and its technical realization standardized to the utmost: The resulting artwork is entirely composed of rectangular pieces, 10cm by 10cm in size, featuring a granulated surface and a total of 21 color tones ranging from dark blue over light yellow to bright white. Highlights are created with smaller pieces of white frosted glass, each 4cm by 4cm in size. The individual pieces are slotted into H – sectioned lead cames and soldered together into panels of varying width with a standard height of 1.4m or 2.0m respectively. Each panel is then sandwiched between two sheets of extra – white float glass and framed on – site into a standard curtain wall system, enabling the traditional product to meet current structural standards on earthquake safety and wind load resistance.
▼彩色玻璃分析,analysis of the stained glass ©INUCE
穿透了黑夜的亮光,她犹如海上灯塔,闪耀着希望。在夜色中,滨海堂揭开其独特的面容,两幅巨大的彩色玻璃艺术作品,分别呈现于圣殿的内玻璃墙与外玻璃墙。
In collaboration with TSW Art Glass, Shanghai, the technical parameters above were applied by the architect to generate two monumental religious artworks depicted on the inner and outer skins. The works are conceived as opposites, which only together constitute a whole. The void in between both skins is used to artificially light up the stained glass surfaces at night. In such a manner the church will evoke the impression of a shining lantern from the outside, whilst bathing the faithful in divine, blue light from within the service hall.
▼彩色玻璃立面外观,external view of the stained glass facade ©Shikai, Dengxie Xiang, INUCE
每个有信仰的人都会有过如此经历,“我从深处, 向神求告!” (诗篇 130:1)步入滨海堂圣殿,内墙玻璃呈现出的深蓝海底,使人犹如沉浸其中。当神圣的光线穿透黑暗,废弃的深渊变成了美丽的海洋,孕育出新生的希望。即使是在生命中最孤独的时刻,信念能带给人重生的力量。滨海堂的圣殿空间,让人沐浴在海洋般的蓝色光芒里,在建筑空间内,经历灵魂的深处洗礼,体验信仰的救赎与重生。
▼海底一般的圣殿,hall as if in the ocean ©Shikai, Dengxie Xiang, INUCE
The inner skin, visible from within the service hall, is dedicated to one of the most central moments in a Christian’s religious experience, expressed in Psalm 130: “De profundis clamavi ad te, Domine” (From the depths, I have cried out to you, O Lord). The windows evoke in the spectators’ eyes the impression of being submerged to the bottom of the ocean and surrounded by dark blue waters. The empty ground forms a seemingly endless plain of solitude. The absolute darkness is finally defeated and dispersed by an aura of divine light coming from the surface, right above the sanctuary of the service hall illuminating its monumental wooden cross. Rays of light penetrate the deep waters, cast light onto the ocean ground and fill it with life and beauty, transforming the deserted abyss into a wonderland of color and light all the way to the horizon! The image shows us that even in the darkest moments of our lives, when we feel despair and isolation from the outside world, we are not deprived of hope: Faith is the light that will show us the way, that will renew our strength and freshen our senses.
The artwork also establishes a direct link to Luoyuan’s identity as a traditional fisher village adjacent to the shores of the China Sea: In Mathew 4:18 Jesus calls onto the fishermen Simon and his brother Andrew: “Follow me, and I will turn you into fishers of people” he said, implying that all men are but fish in the ocean, waiting to be caught and saved.
▼室内彩色玻璃细部,details of the stained glass used on the inner facade ©Shikai, Dengxie Xiang, INUCE
圣殿内墙的玻璃艺术描绘的是信徒内心世界的写照,而圣殿外墙的玻璃艺术表达的则是滨海堂对外面世界的呼召。圣殿外墙的蓝色玻璃是火焰的呈现,鲜黄的火苗从中心向两端蔓延,无限延伸,在夜幕降临时奏响光与火的交响圣乐。圣火的传递,是世界光明与和平的美好心愿。滨海堂像是矗立在罗源湾上的信念灯塔,象征着光芒与希望。
▼外立面彩色玻璃,与外部环境相呼应,stained glass used on the outer facade, corresponding with the surrounding environment ©Shikai, Dengxie Xiang, INUCE
▼外立面彩色玻璃近景,closer view to the stained glass on the outer facade ©Shikai, Dengxie Xiang, INUCE
The outer skin is visible from the outside and defines the church’s volume. While the inner skin expresses a solitary and inwards – oriented aspect of faith, the outer skin directs its message to everybody in the outside world: As the Lord commanded his disciples in Matthew 28:19: “Therefore go and make disciples of all nations, baptizing them in the name of the Father and the Son and the Holy Spirit”, and with that he breathed on them and said “Receive the Holy Spirit” (John 20:22). The external windows depict a source of light as it develops from the smallest, most fragile flame at the center point of the facade into a powerful aura spreading across the entire height of the window. To both sides the flame is seemingly mirrored into infinity, creating a concert of fire and light which disperses the dark night that surrounds it. The image symbolizes the light of the Holy Spirit, as it passes from one person onto another, spreading step by step across the world, inspiring and uniting all of mankind.
Simultaneously, the flame also represents a reference to the tradition of the city as a shipping port and expresses the community’s wish for the future of this new sanctuary: Like a lighthouse at the shore can show lost ships the way back into the safe harbor, may Luoyuan Coastal Church be a beacon of hope in the darkness of night, guiding our souls in the tormented sea of life!
▼从走廊看外立面彩色玻璃,view at the outer facade stained glass from the inner corridor ©Shikai, Dengxie Xiang, INUCE
▼外立面彩色玻璃夜景,night view of the stained glass on the outer facade ©Shikai, Dengxie Xiang, INUCE
▼总平面图,site plan ©INUCE
▼平面图,plans ©INUCE
建筑师: INUCE·Dirk U. Moench 面积: 5950 m² 项目年份: 2011 摄影师: Shikai, Dengxie Xiang, INUCE 厂家: Shanghai Wei Qing Glass Products Co., Ltd.
{{item.text_origin}}


