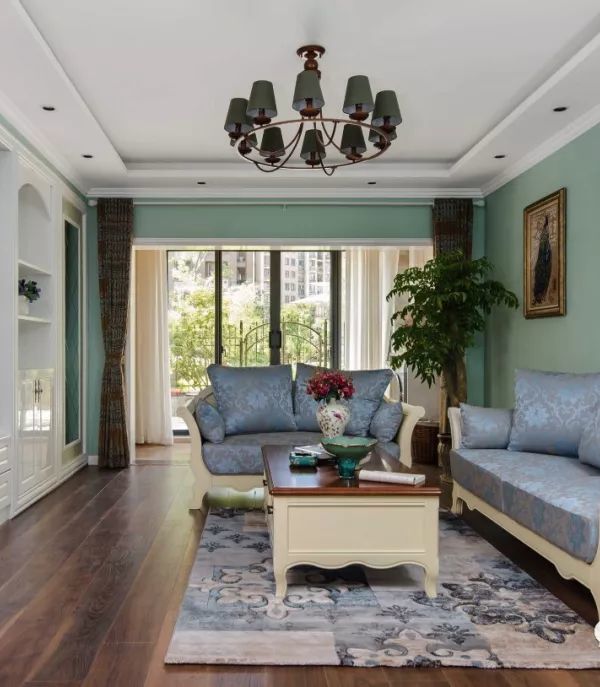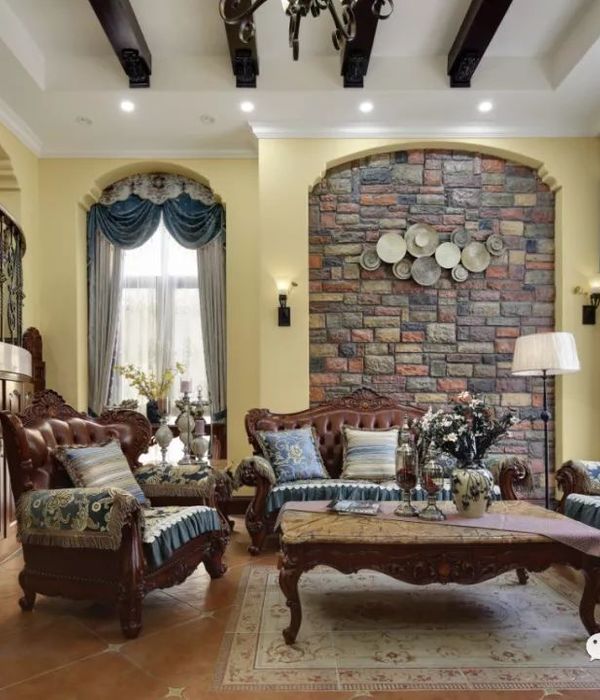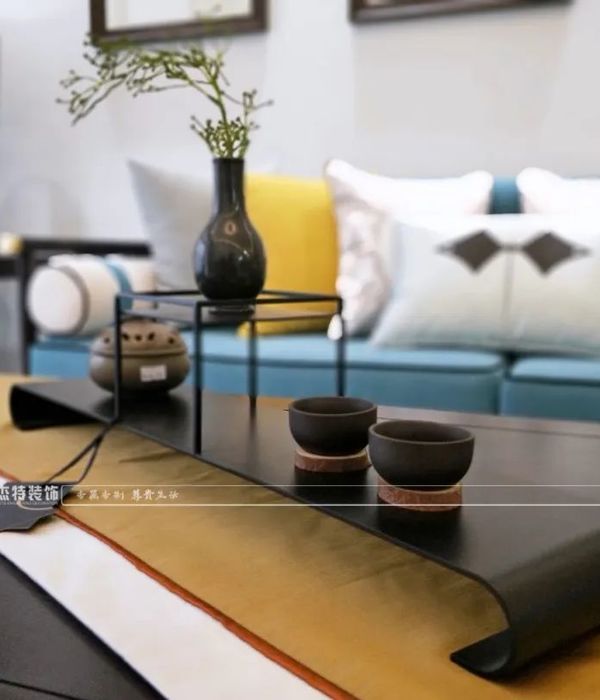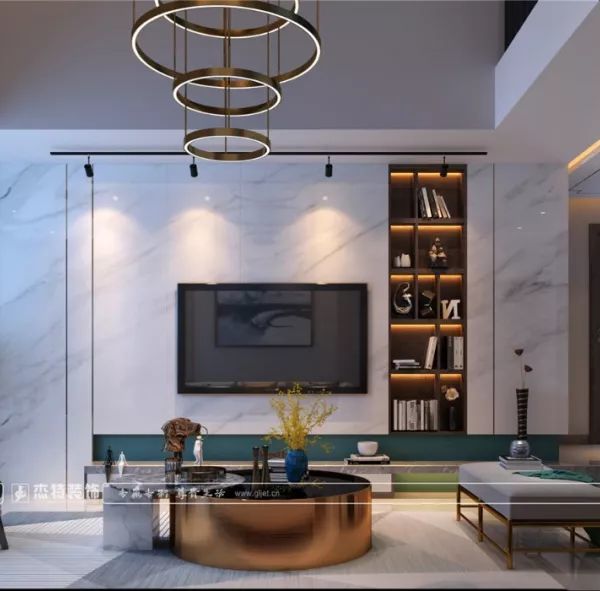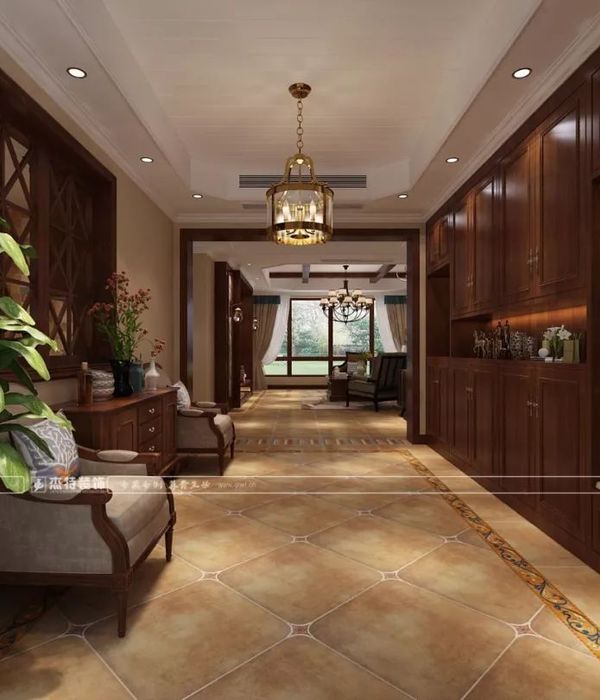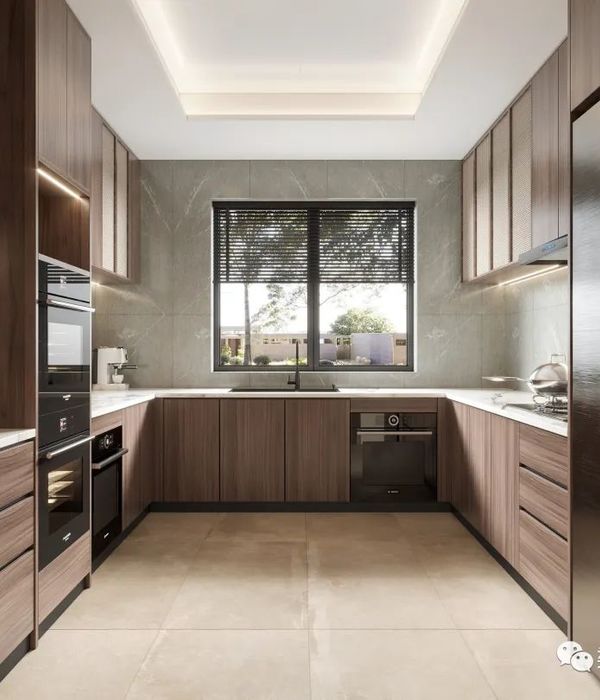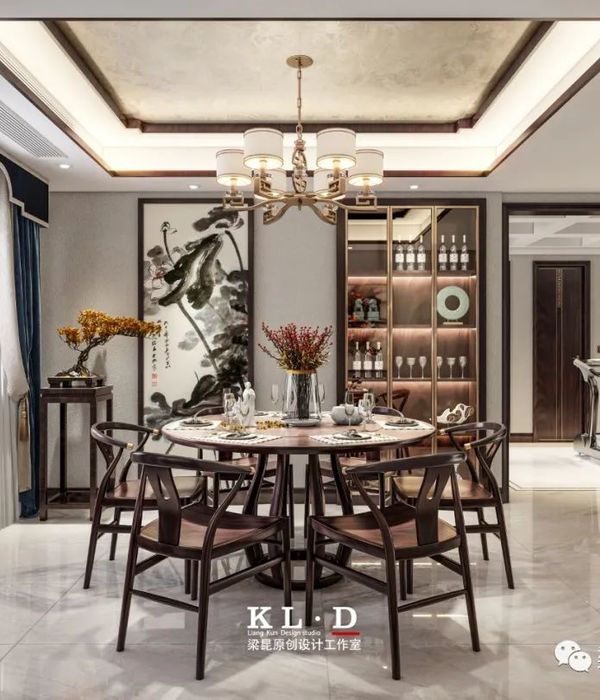- 创始人:Theresa Obermoser
- 距离海滩:几米
- 色调:中性,泥土色调
- 地下室:深色,热带壁纸,绿色大理石,木板,金属口音,更亲密的氛围
- 健身房:反射,四块大镜子,花园,海滩,海洋和天空
这是一个巴黎家庭拥有的法国海滨度假别墅,该建筑的灵感来自以Frank Lloyd Wright为代表的美国风格草原学派,并基于工艺美术运动和自然的理想。室内空间由TO室内设计的创始人Theresa Obermoser改造,他在优雅的氛围中注入了波西米亚的氛围。
The architecture is inspired by the Prairie School, an American style represented by Frank Lloyd Wright and based on the ideals of the Arts and Crafts movement and nature. The interior spaces were transformed by Theresa Obermoser, founder of TO Interior Design, who injected a bohemian vibe in an elegant atmosphere.
这所房子非常私密和安静,但距离海滩只有几米,就在花园的尽头。尽管房子看起来像木头做的,但它完全是用混凝土建造的,使它适合所有季节。色调是中性的,带有泥土色调,尤其是在卧室和起居区域。例如,沙发和靠垫似乎融合在一起。
The house, which is very private and quiet, is however situated only a few meters from the beach, just down the end of the garden. Despite the fact that the house looks like it is made of wood, it was fully built in concrete to make it perfect for all seasons. The chromatic palette is neutral with earthy tones, especially in the bedrooms and in the living area. For example, the sofa and cushions seem to blend together.
地下室倾向于深色,混合了热带壁纸和绿色大理石与木板和金属口音,营造出更亲密的氛围。健身房用反射来玩游戏,有四块大镜子对着窗户,反射出花园、海滩、海洋和天空。天然材料、纹理和纤维,如木材、亚麻和陶瓷,被广泛使用,以实现室内和室外之间的连续性。
The basement leans toward darker colors, mixing a tropical wallpaper and green marble with wood panels and metal accents for a more intimate ambience. The gym plays with reflections, having four big mirrors facing the window and reflecting the garden, the beach, the ocean and the sky. Natural materials, textures and fibers like wood, linen and ceramic were used throughout to achieve a feeling of continuity between indoor and outdoor.
Obermoser保留了许多原有的特色,比如古老的殖民时期壁炉、书架和木质天花板。新的发现和有趣的纹理给人一种海滨别墅的感觉,同时保持复杂和舒适,以及与木结构和房屋建筑的口音相呼应。
Obermoser kept a lot of original features like the old colonial fireplace, the bookshelf and the timber ceiling. New finds and interesting textures give a beach house feeling while staying sophisticated and cozy, as well as echoing with the wood structure and accents of the architecture of the house.
地下室包括一个私人电影院、酒吧、设备齐全的游戏室和休息室、健身房可以直接看到大海,还有桑拿浴室。住宅的主层围绕开放式餐厅和客厅组织,由一些开放式架子分隔。这个空间可以完全开放到花园和游泳池。两侧都有露台,让阳光和海风在空间中流动。
The basement comprises a private cinema; a bar and fully equipped game room and lounge; the gym with a direct view to the ocean;and a sauna. The main floor of the house is organized around an open plan dining room and living room, separated by some open shelves. The space can be fully opened onto the garden and the swimming pool. There are terrasses on both sides, inviting the sun and the ocean breeze flow through the space.
Interiors:TOInteriorDesign
{{item.text_origin}}



