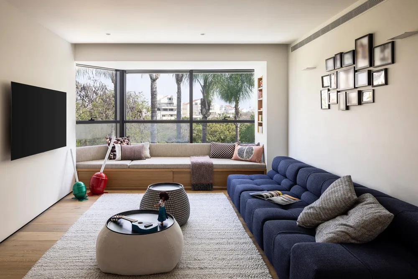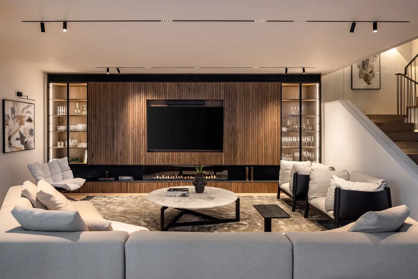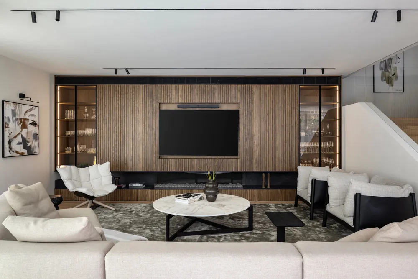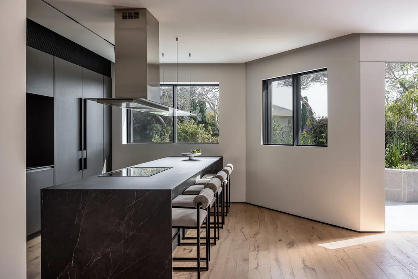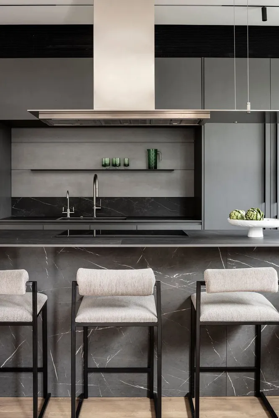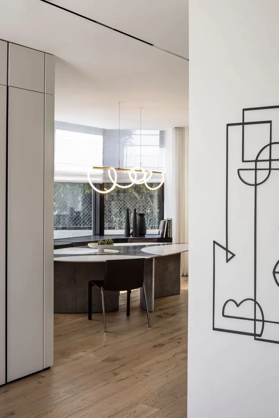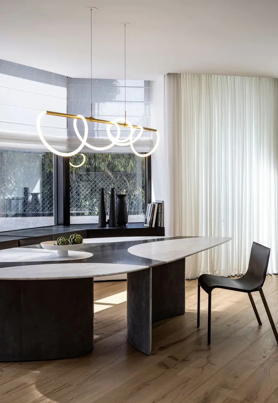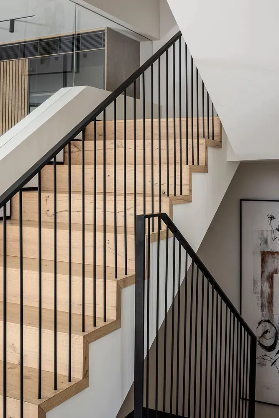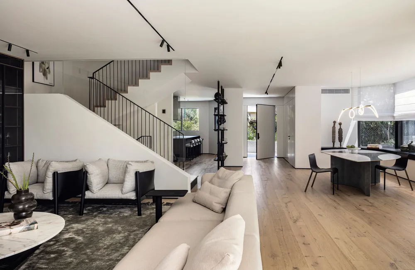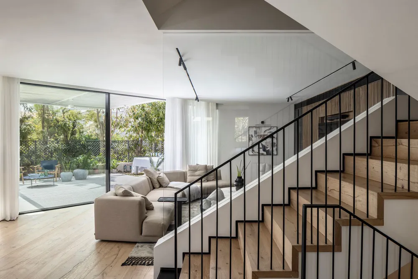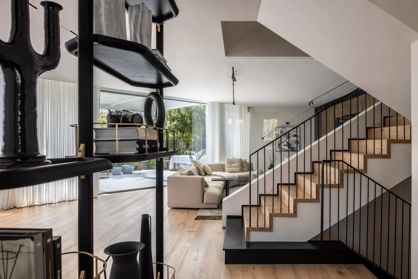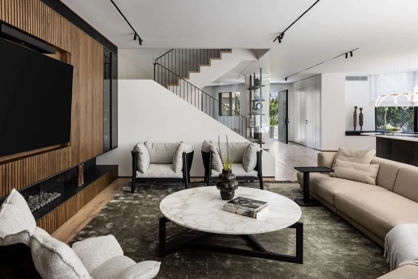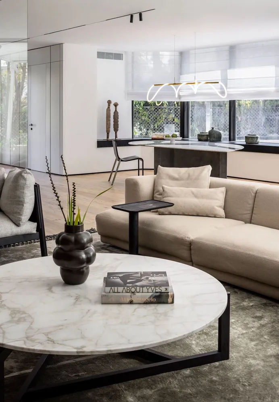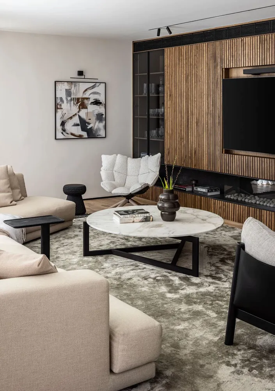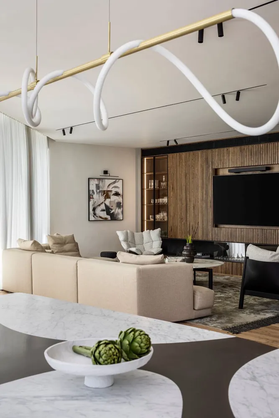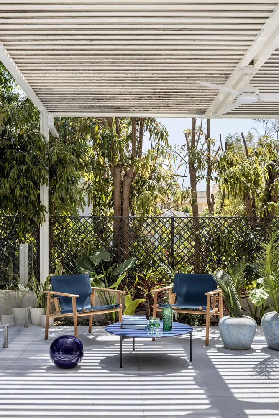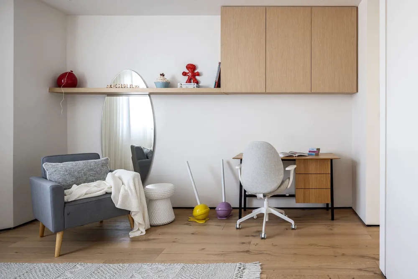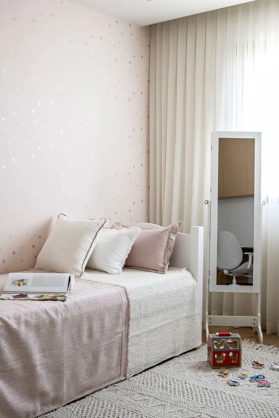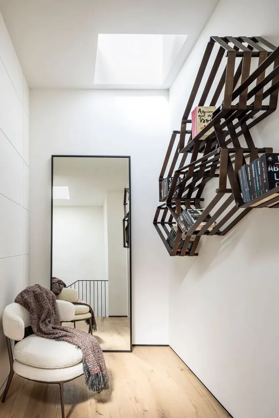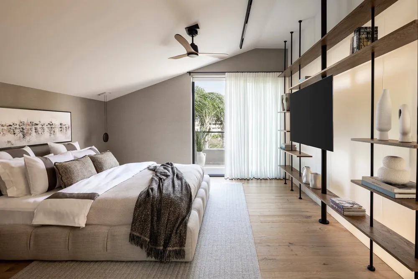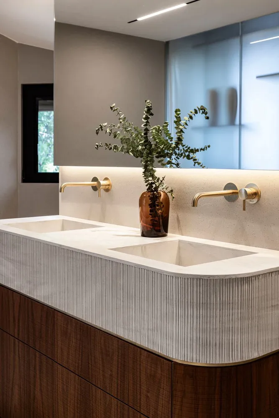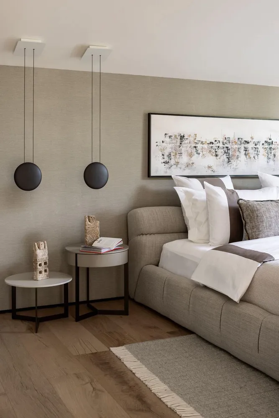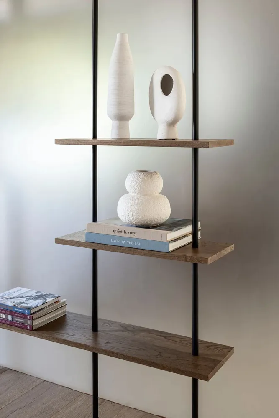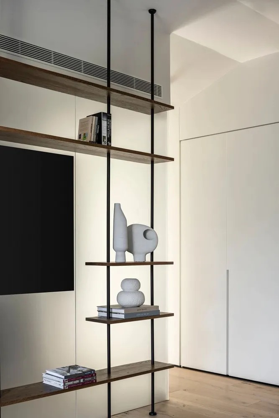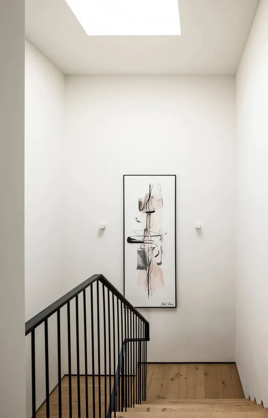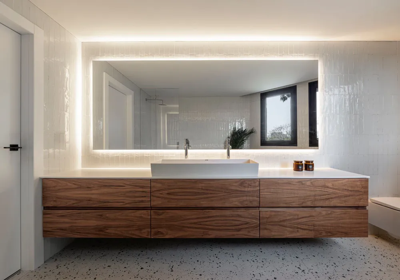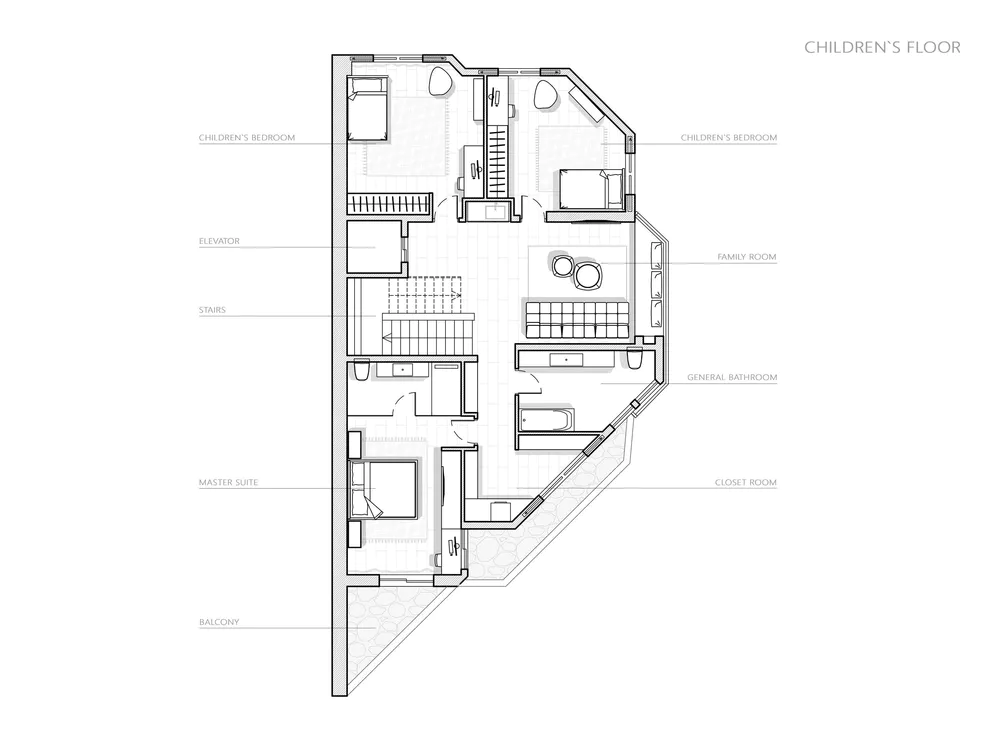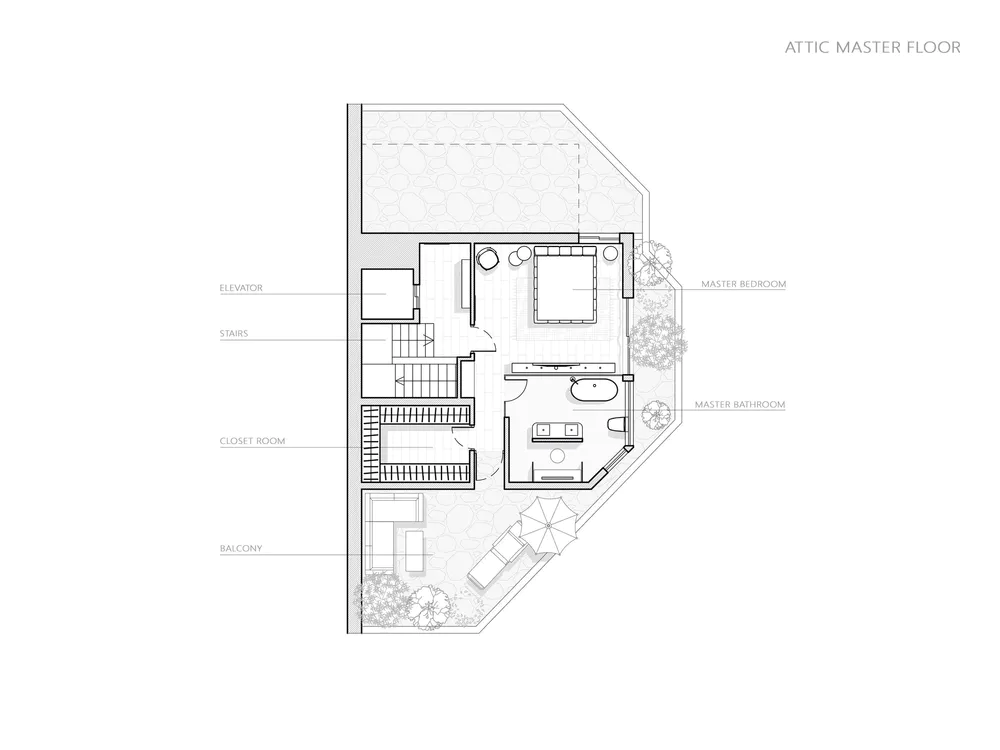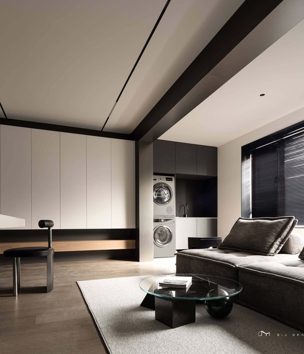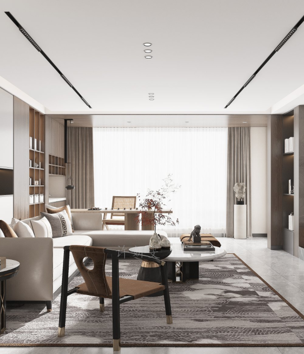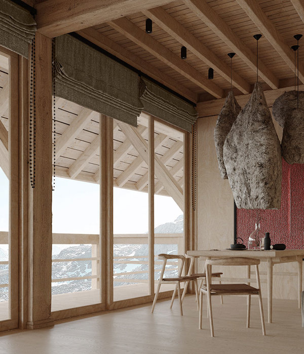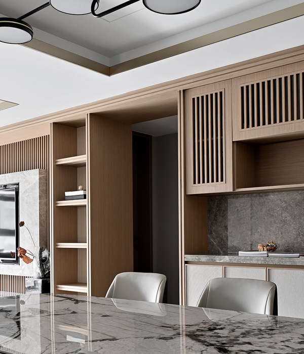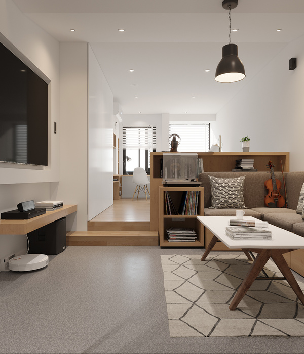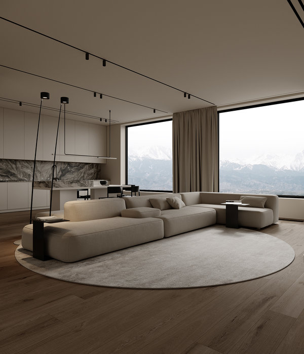Aesthetic Harmony Residence
Architect:Tzvia Kazayoff
Location:Ra'anana, Israel; | ;View Map
Project Year:2024
Category:Private Houses
When new clients arrive at our offices, one of the initial inquiries on the form is: “How did you find us?” The response serves as a testament to our work – what did we execute correctly? Be it through word of mouth, advertising, social media, and the like, in this instance, the response was more favourable: “We stumbled upon a house you had planned, showcased for sale, which captivated us. Though the deal fell through, we resolved to seek a property, with the anticipation that you would plan and design it no less exquisitely and practically than the property we beheld!”
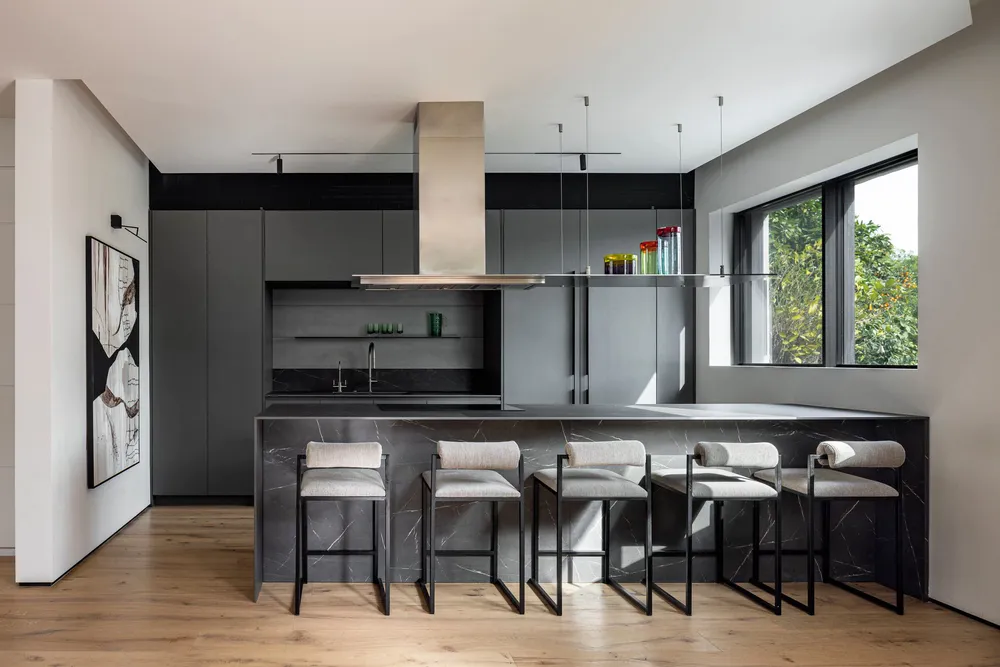
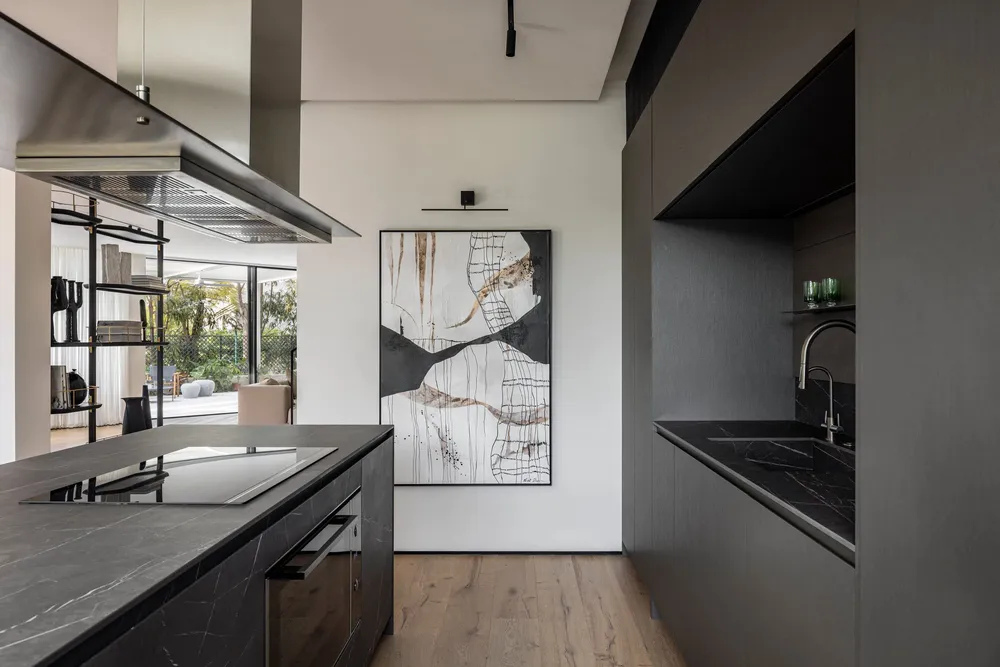
Thus, we commenced collaborating with a young couple, parents to two young daughters, teeming with aspirations for their future abode. We transformed an antiquated dwelling into a refined and youthful domicile that harmonized dreams with reality, endowing all occupants with a sense of belonging and profound pride.
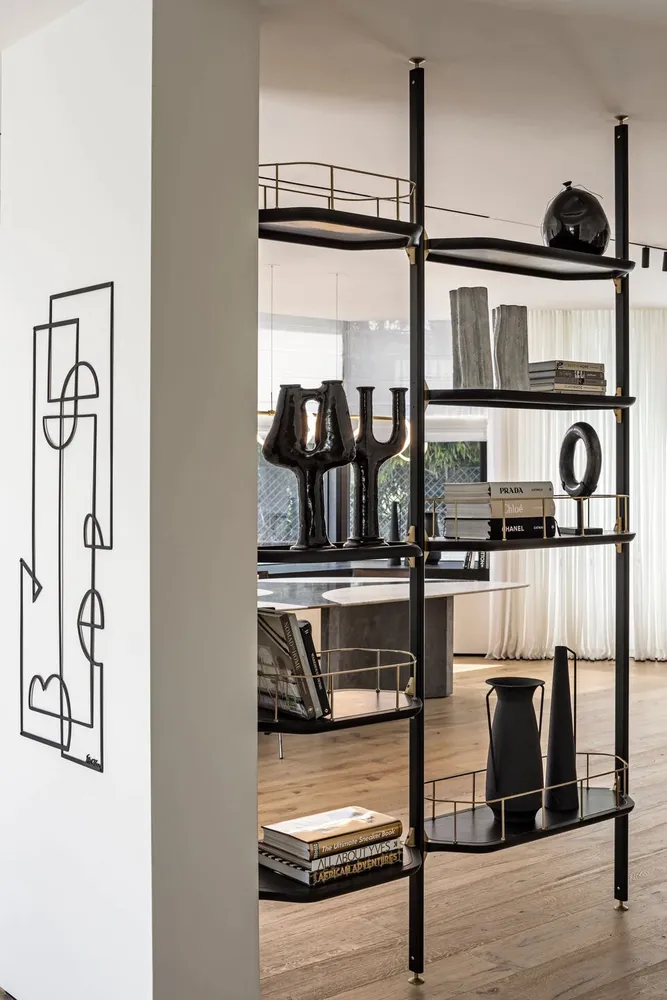
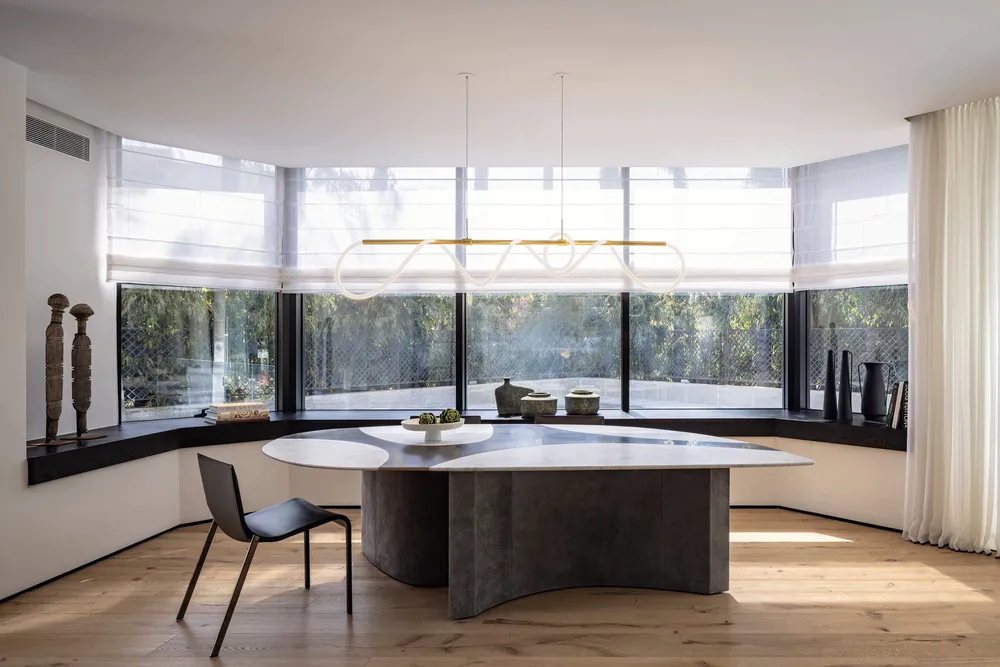
Team:
Planning & Lead designer: Tzvia Kazayoff
Assistant Interior Designer: Zlil Gani
Project photography: Amit Geron
Contractor: Luis Guzman Gonzalez Medina
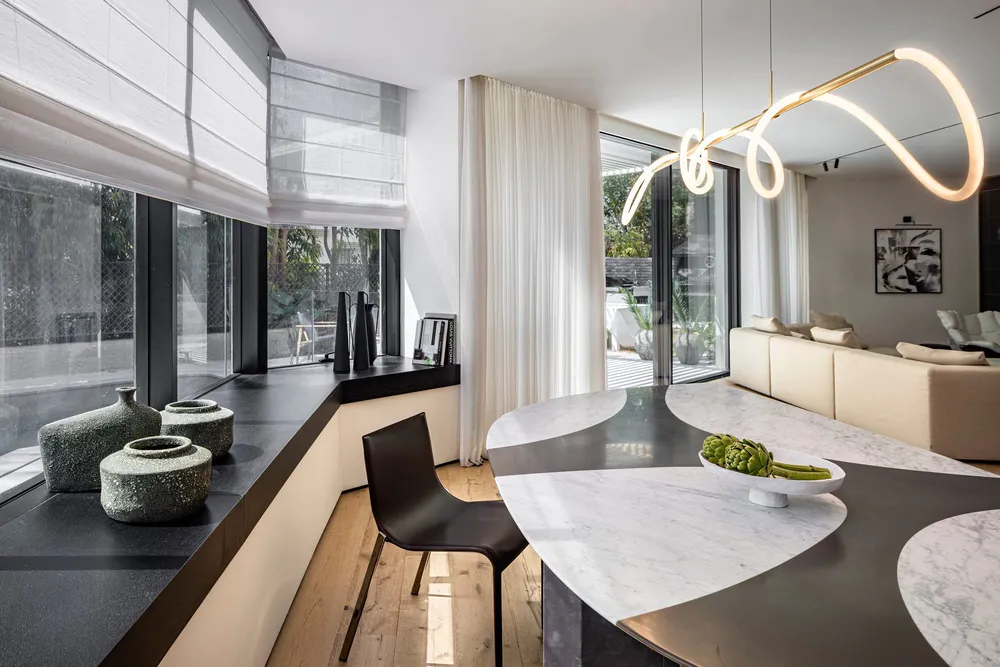
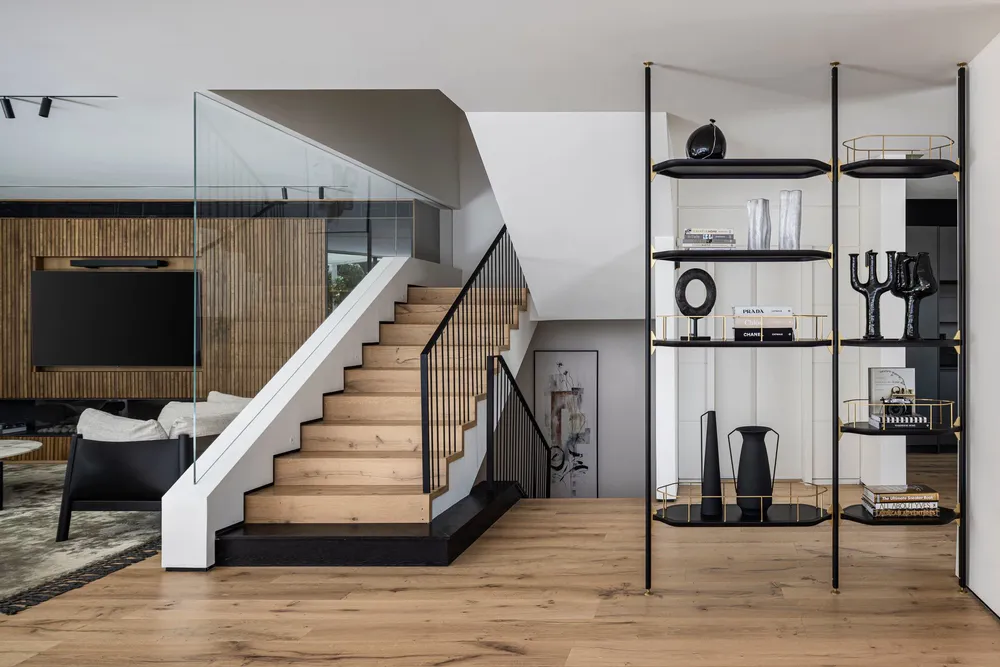
Material Used:
1. Kitchen - Modulnova
2. Custom carpentry – Roey Orenshten
3. Furniture – The box
4. Carpets – The box
5. Curtains and textiles – Ella Decor
6. Glazing – Vitreum
7. Bathroom utensils and tiles – Zahavi Atzmon
8. Kitchen surfaces and bathrooms – Boristone, Segev Carmel
9. Lighting – Kamchi lighting
10. Air conditioning - Bet Hamatkinim
11. Doors – Shoval Doors
12. Windows - Kolo Issey
13. Home Automation - Vitrea
14. Audio/Visual suppliers - Vitrea
15. Accessories - The Box, Limor Chaer, Steimatzky
16. Fireplace – Ortal Kaminim
17. Artwork - Ifrat Ilan, Limor Chaer
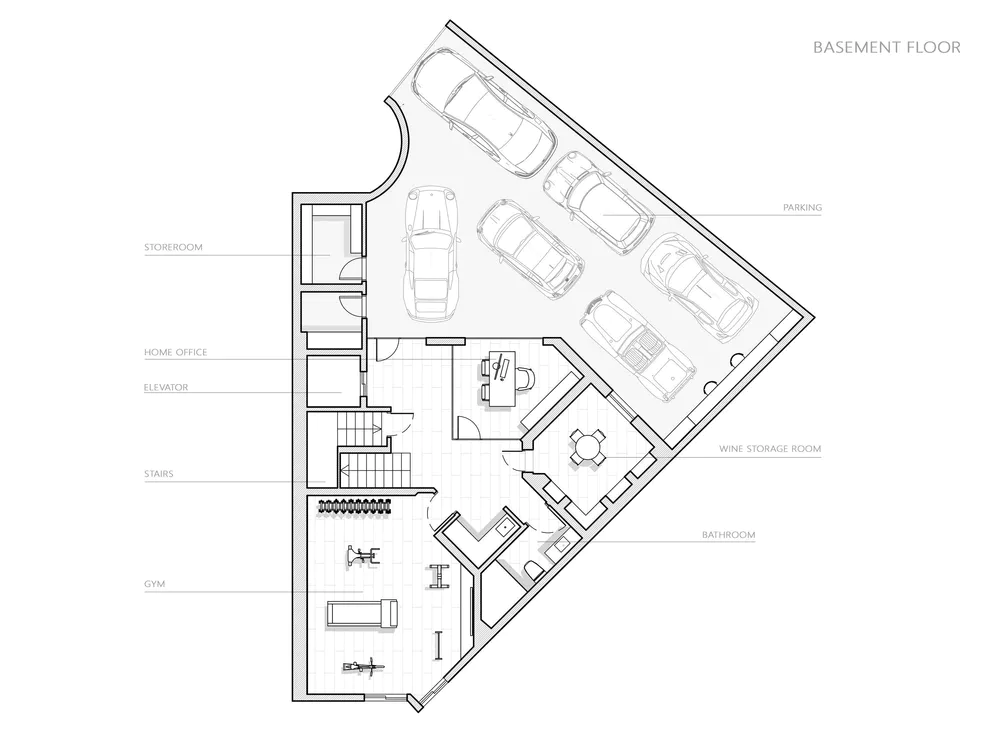
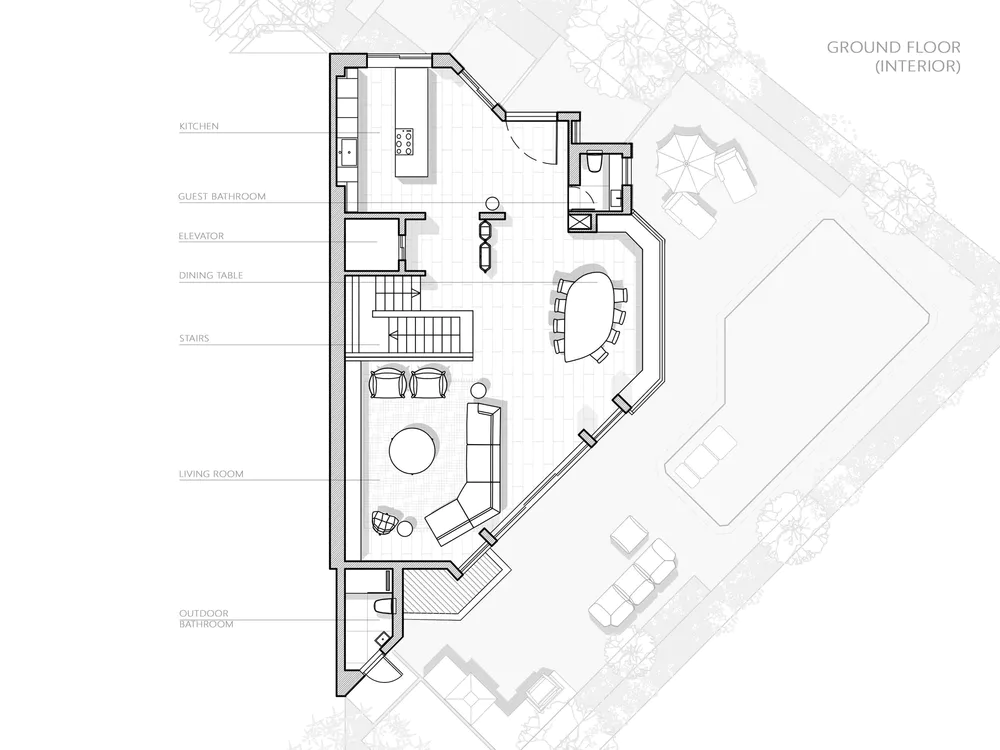
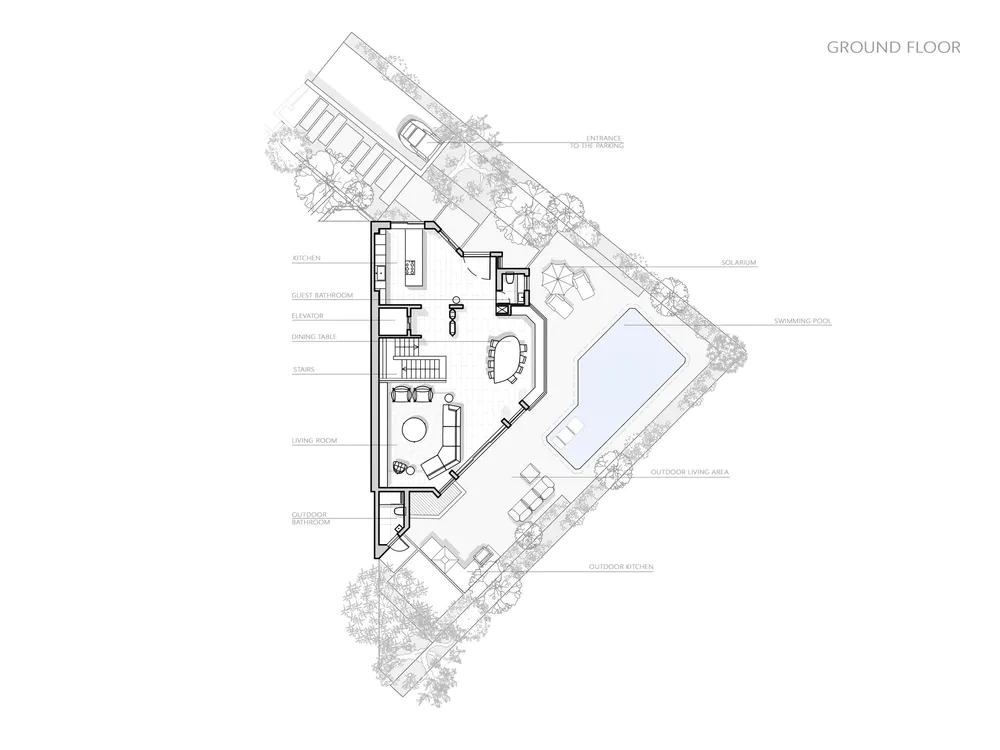
▼项目更多图片
