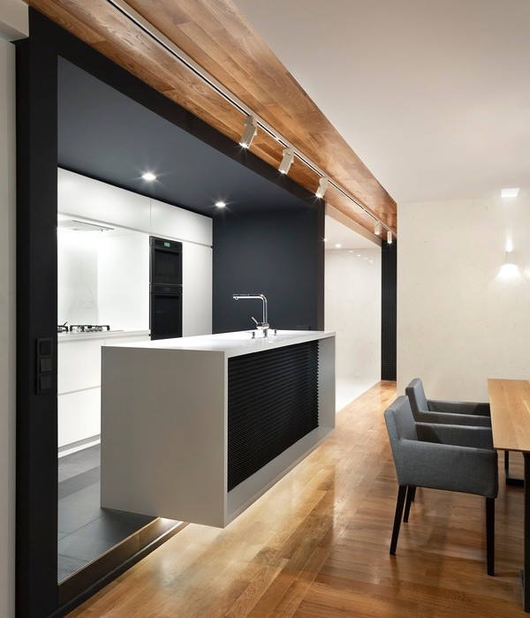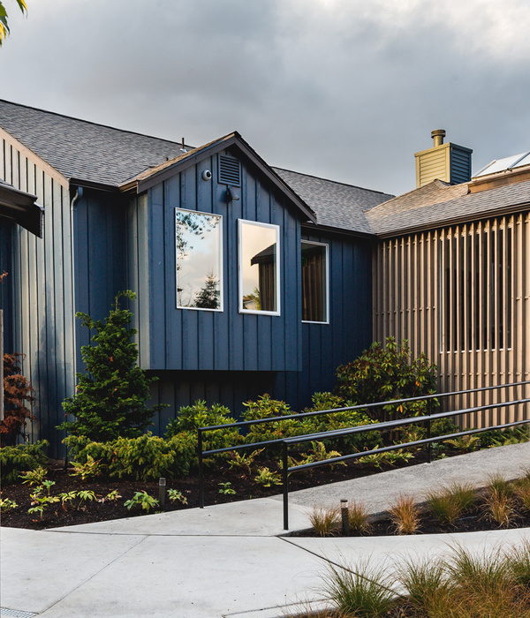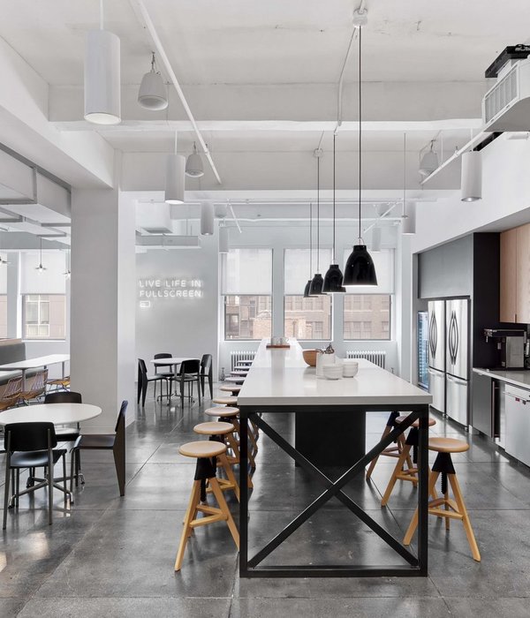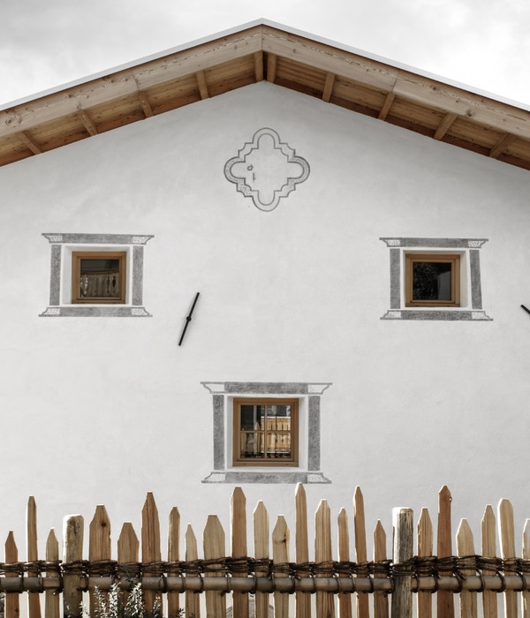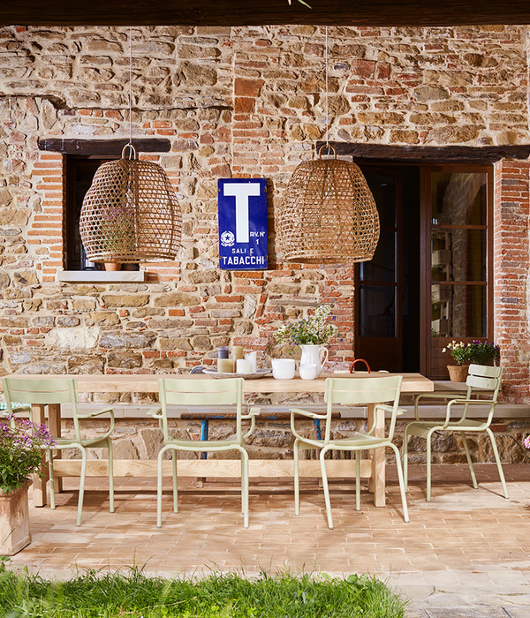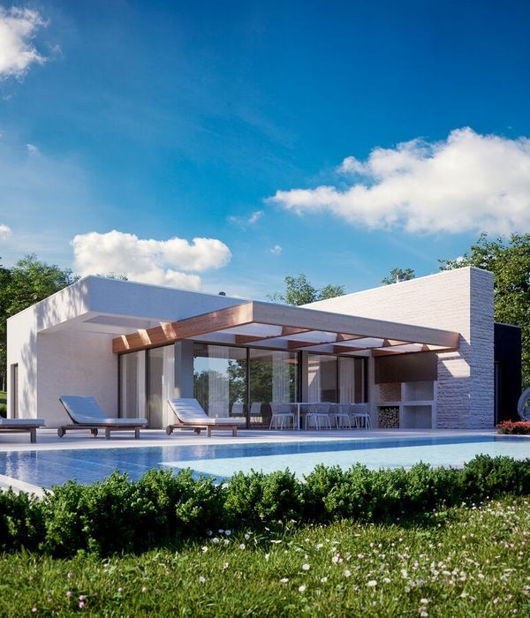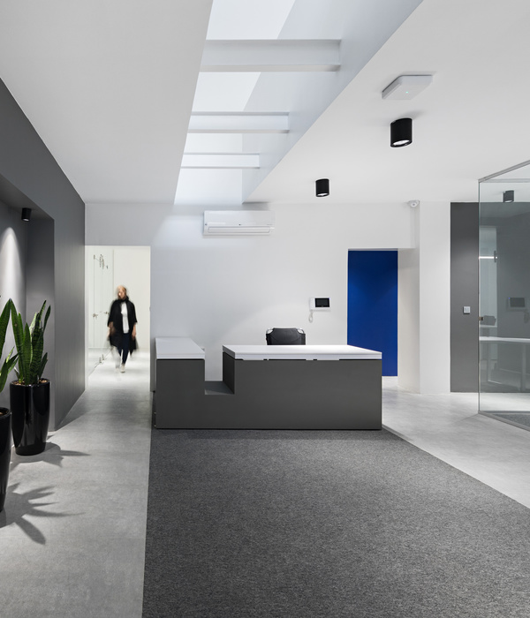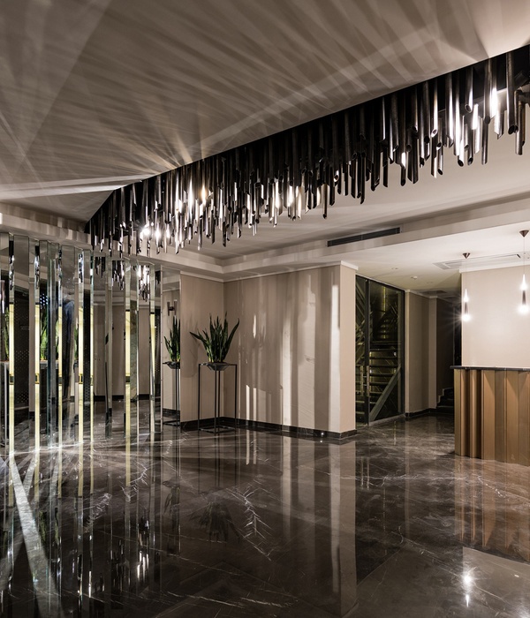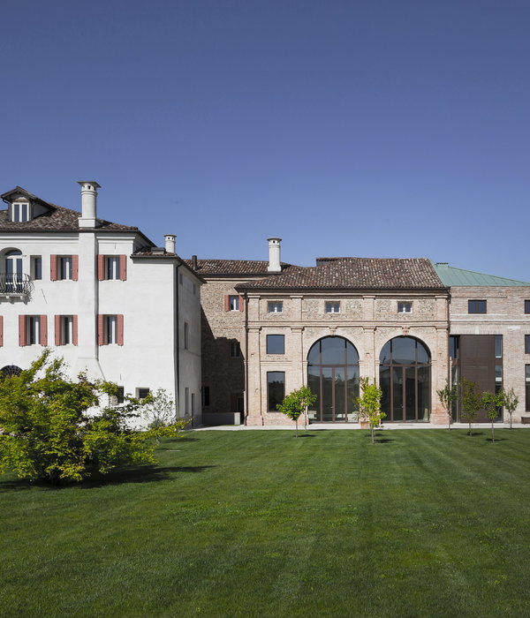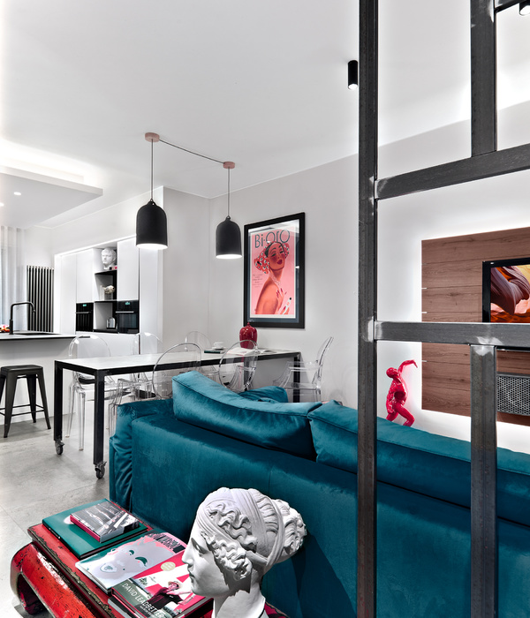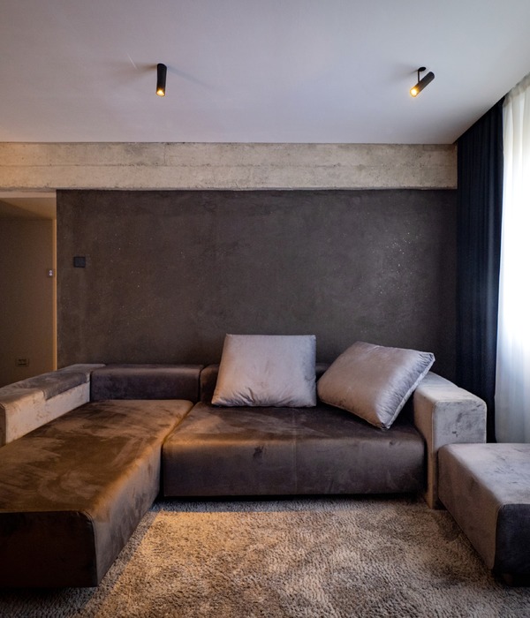“简单生活的麻烦在于,它是快乐的,丰富的,有创意的,却一点也不简单。”
—
Doris Janzen Longa
cre
"The trouble with the simple life is that it is happy, rich, creative, but not simple at all."
—Doris Janzen Longacre
01
项目背景
Project Background
本案设计面积为115m²。屋内的女主人有自己独特的见解,
在设计风格上,以现代和时尚复古碰撞柔和呈现出混搭中古风格。
对于家的诉说,从来不是以风格定义
,而是用生活来呈现。
让理性与感性携手,
打破教条主
义让感受重新
出发。
The design area of this case is 115m². The mistress of the house has her own unique insight in the design style, with modern and fashionable retro collision soft presented a mix of medieval style. The story of home is never defined by style, but presented by life.
Let reason and sensibility join hands, break the dogmatism and let the feeling start again.
02
空间设计理念
Space Design Concept
在设计理念上,秉承着少既是多的原则,适当地简化,从功能性和生活动线出发。
舍弃和自给自足是可持续的重要体现,不断在个性与共性之间调和穿梭一切皆为成定律,包括空间的定义,墙和柜子不一定要顶天立地,客厅不一定要有电视背景,在这种灵活多变的非稳定环境里去探索重组,定义属于自己的空间。
In the design concept, adhering to the principle of less is more, appropriate simplification, starting from the function and activity line.
Abandonment and self-sufficiency is an important embodiment of sustainability, and constantly harmonize and shuttle between personality and commonality, everything is a law, including the definition of space, the wall and cabinet do not have to stand on the sky, the living room does not have to have a TV background, in this flexible and unstable environment to explore restructuring, define their own space.
03
松弛感
Sense of relaxation
通铺胡桃木多层实木地板,木纹质感展现自然温润。
宝格丽奢石与胡桃木饰面巧妙搭配,高贵典雅呼之欲出,经典永不过时。
Walnut multilayer solid wood flooring, wood texture to show the natural warm.
Bulgari luxury stone and walnut veneer cleverly match, noble and elegant, classic never out of date.
墙面及天花选用驼色系蛋壳光艺术漆,视觉感官上得到很好的延伸,高级的质感诉说着岁月静好。
The wall and ceiling are made of camel eggshell light art paint, which extends the visual sense very well, and the advanced texture tells the quiet years.
软装以复古红及怀旧绿色碰撞黑色家具。
大胆的撞色让空间更具前瞻性与生命力,强烈的色彩对比彰显出复古怀旧的风格。
从地毯到装饰画更是与墙面色系有着很好的呼应。
Soft furnishings with retro red and retro green colliding with black furniture.
The bold color contrast makes the space more forward-looking and vitality, and the strong color contrast highlights the retro and nostalgic style.
From the carpet to the decorative painting is a good response to the color of the wall.
弧线、拱形及圆形的结合,使空间视觉上更加流畅、精致又有一种随性的美感。
The combination of arc, arch and circle makes the space visually more smooth, delicate and has a kind of casual aesthetic feeling.
04
色彩情绪
Color emotion
运用红色作为亮点进行点缀,让空间更加舒适柔和的同时凸显出层次感。
The use of red as a highlight is embellished to make the space more comfortable and soft while highlighting the sense of hierarchy.
原建筑布局上做了较大的改动,把厨房、餐厅和客厅做为一个大横厅处理,让生活动线动静区分。去客厅化设计,让空间有更多可能性与趣味性,塑造一个开放通透具有多功能化的增益居住环境。
The layout of the original building has been greatly changed, and the kitchen, dining room and living room are treated as a large horizontal hall to distinguish between activity and movement. To the living room design, so that the space has more possibilities and interest, to create an open, transparent and multi-functional enhanced living environment.
05
静谧疗愈
Quiet healing
主卧设计简洁干净,软装点缀强调主题,从容地处理好空间之间的关系,理性地指挥着每个空间发挥应有的功能。
Master bedroom design is simple and clean, soft decoration embellishments emphasize the theme, calmly handle the relationship between Spaces, rationally command each space to play its due function.
06
白夜童话
White Night Fairy Tale
儿童房以异形隔断做为床背景划分多一个玩具区域及收纳,让孩子从小养成良好的收纳习惯。
The children's room uses the special-shaped partition as the bed background to divide more than one toy area and storage, so that children can develop good storage habits from childhood.
可爱的动
物壁纸增加了趣味性与调皮感,希望给小朋友留下更多美好的童年回忆。
Cute animal wallpaper increases the sense of fun and mischief, hoping to leave more beautiful childhood memories for children.
07
平面概念
Plane concept
08
材料分析
Material Analysis
09
获奖情况
Records of prizes
第13届国际空间设计大奖——艾特奖
The 13th International Space Design A
ward - the Aite Prize
10
项目信息
Project Information
项目名称:颂时
Project Name: Ode
设计机构:麦圆Dream Design
Design organization: MY Dream Design
空间设计师:郑斯吉
Space Designer: Zheng Siji
设计团队:麦圆创意
Design team: MY Dream Design
文案编辑:林龄君
Copywriter editor:
Lin LingJun
项目地点:广东汕头
Project location: Shantou, Guangdong
项目面积:115m²
Project area: 115m ²
主要材料:宝格丽岩板、蛋壳光艺术漆、哑光烤漆、肤感板、胡桃木木饰面、胡桃木多层实木地板
Main materials: Bulgari rock board, eggshell light art paint, matte paint, skin board, walnut wood veneer, walnut multilayer solid wood floor
设计时间:2022年11月
Design time: November 2022
竣工时间:2023年7月
{{item.text_origin}}

