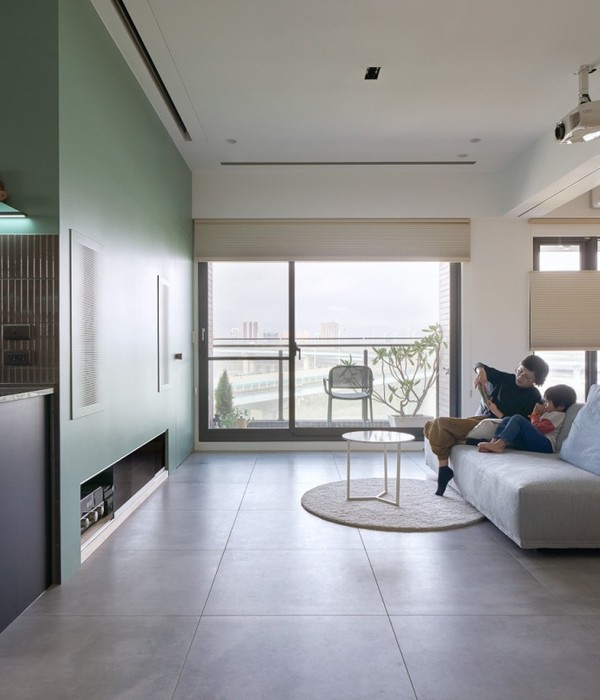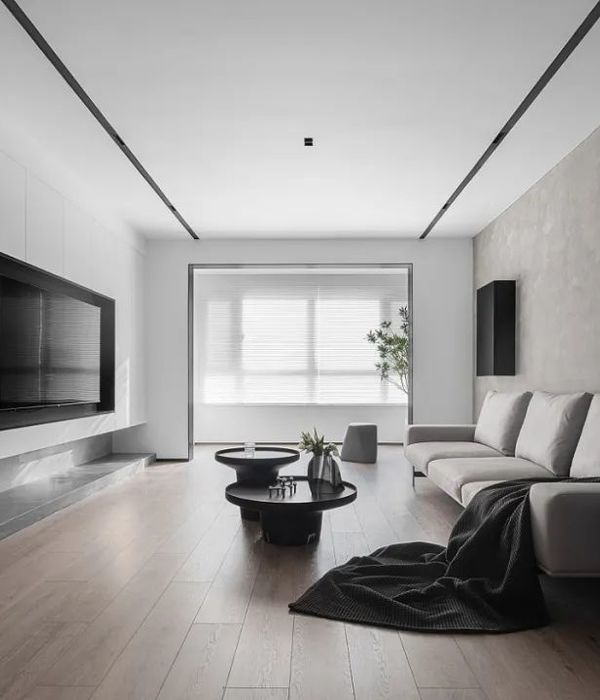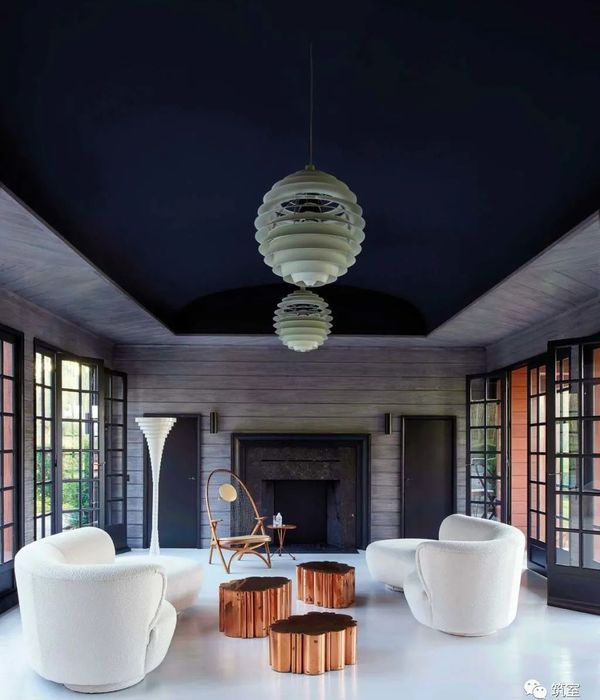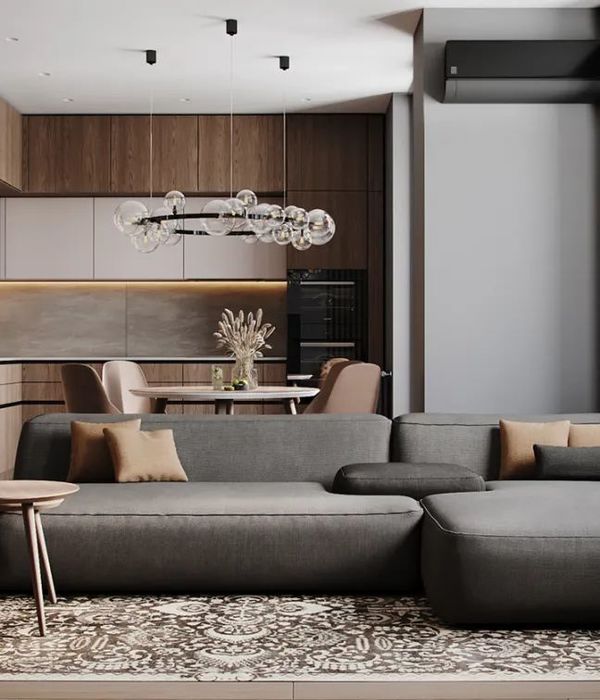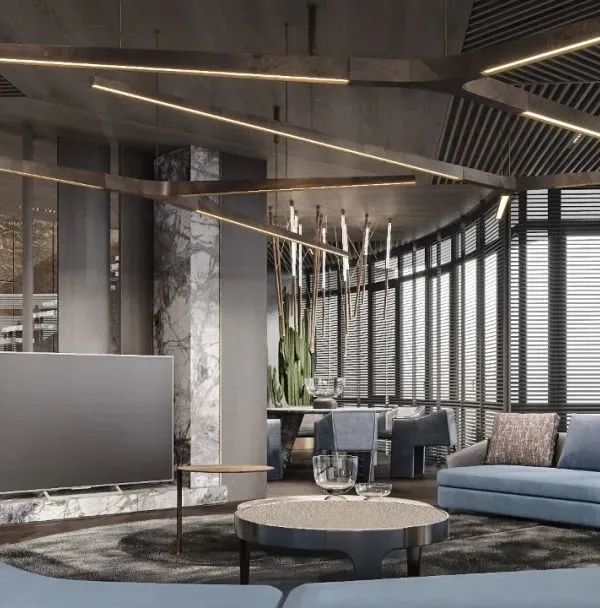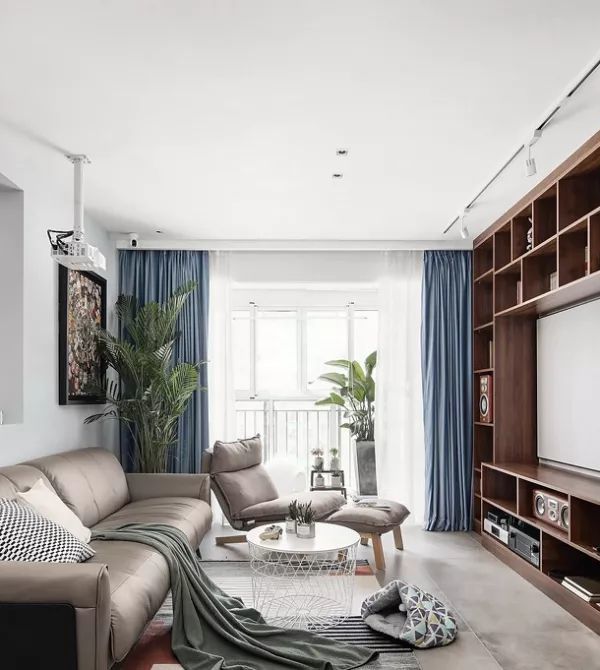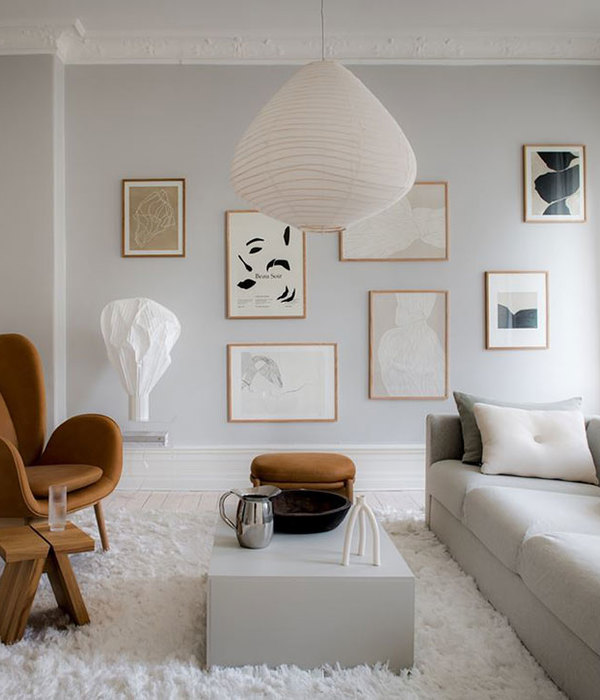The historic farmhouse "Hatzes" dates back to the 15th century and is thus one of the oldest buildings in the village. The room layout from the time of construction is characterized by the central hallway typology in a north-south direction and has largely been preserved originally in the basement and first floor. Special attention was paid to the restoration of the baroque facade and the historic windows, as well as to the restoration of the traditional "Stube".
In the focus of the design was the idea to preserve the farmhouse as much as possible and at the same time to enhance the existing premises by minor interventions. The goal was to incorporate the desired spatial program into the existing structure of the farmhouse, responding to the existing spaces and flows of movement, or to re-emphasize already existing qualities, thus allowing a contemporary use of the structure.
{{item.text_origin}}

