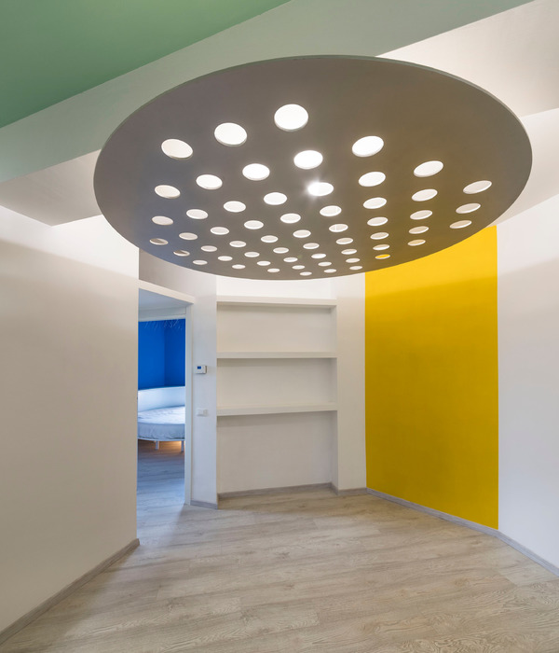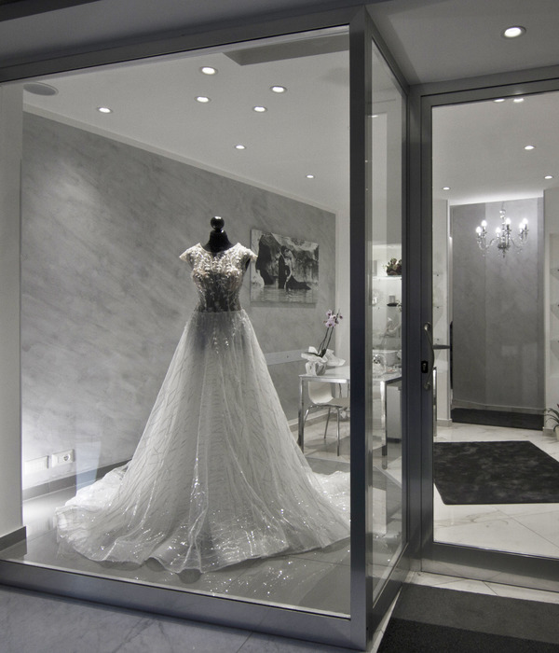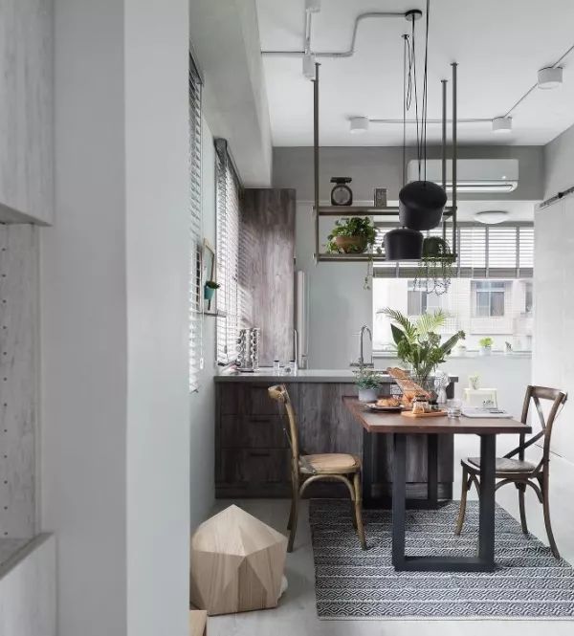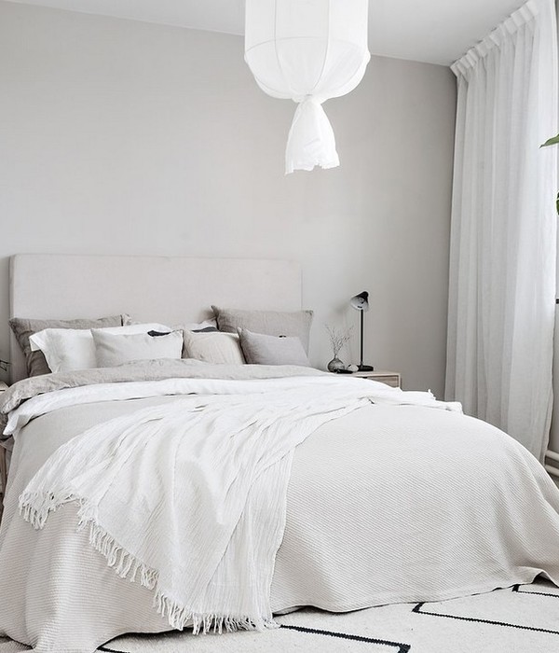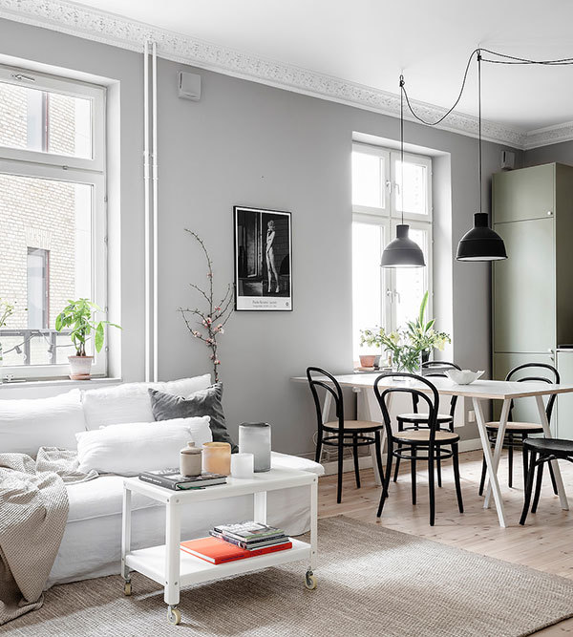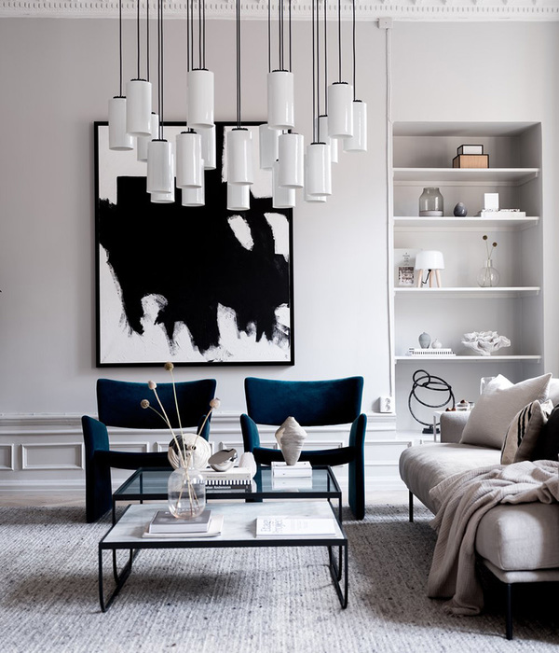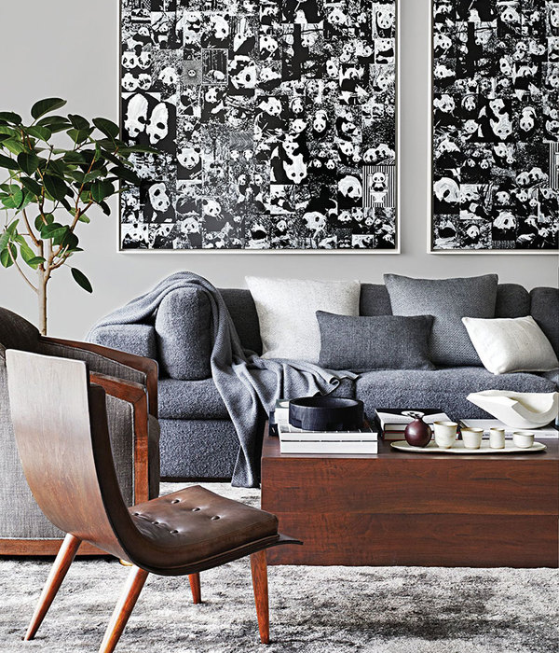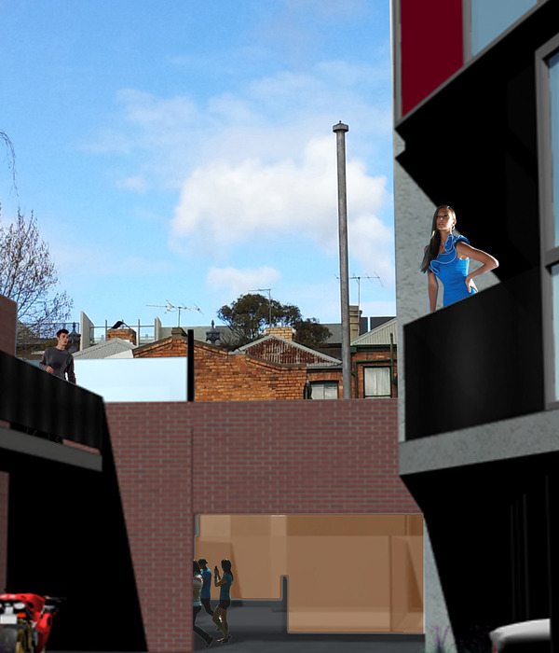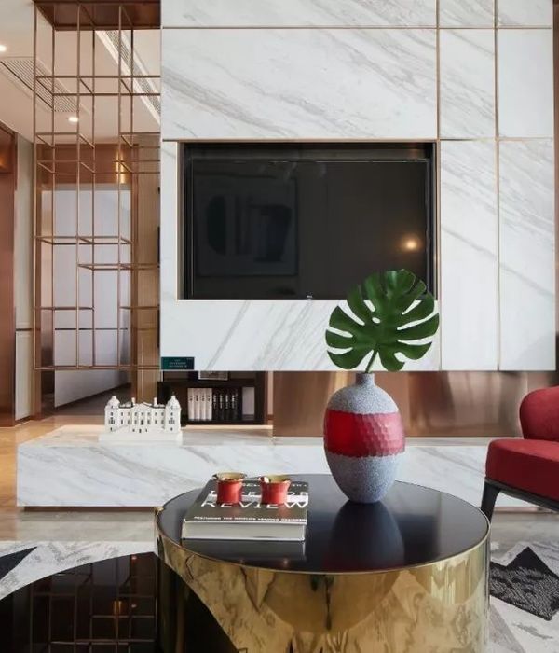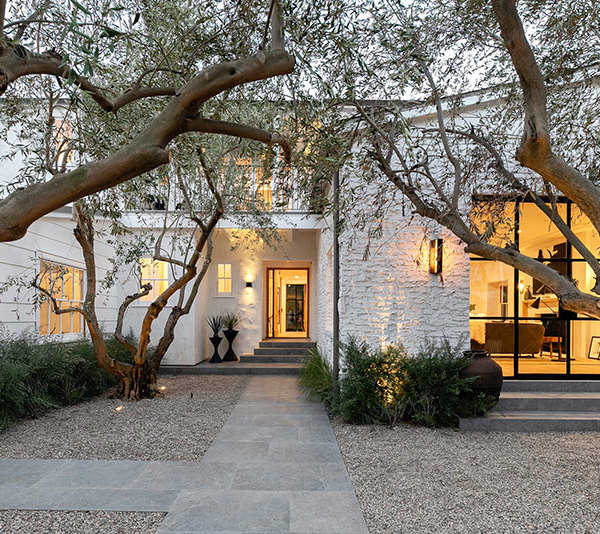Firm: Studio Saheb
Type: Commercial › Office
STATUS: Built
YEAR: 2018
SIZE: 3000 sqft - 5000 sqft
BUDGET: $10K - 50K
Photos: Mohammad Hassan Ettefagh (10)
Client demand was to change an old villa (built in early 70’s) with bearing wall structural system to an open multidepartment office. So, the main challenge was how to confront this contradiction and try to find a solution in spite of all these limitations. The idea was to consider the standard form of bearing walls (upside down U form) as a base component that can be used as a dividing component in the space. With thoughtful selections of bearing walls and colouring them in grey, we tried to change their identity into dividing components in the space. Also by producing new variations of the base component in designing reception desk and supervisor’s offices, the main concept has been amplified.
{{item.text_origin}}

