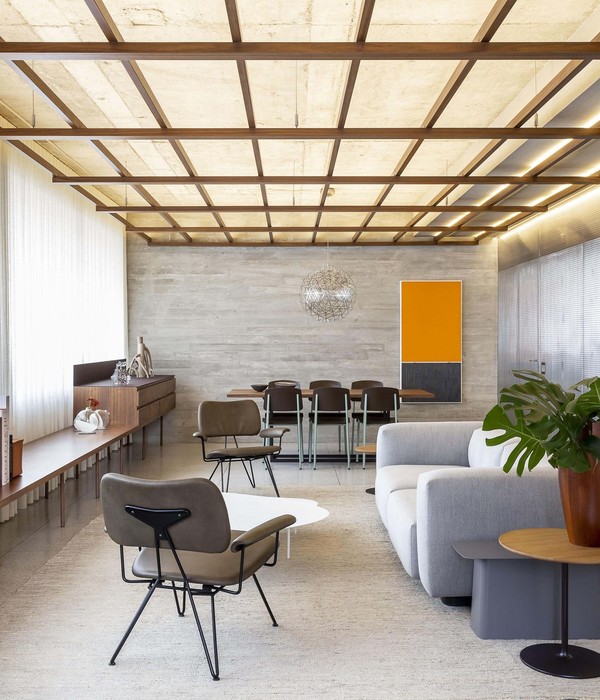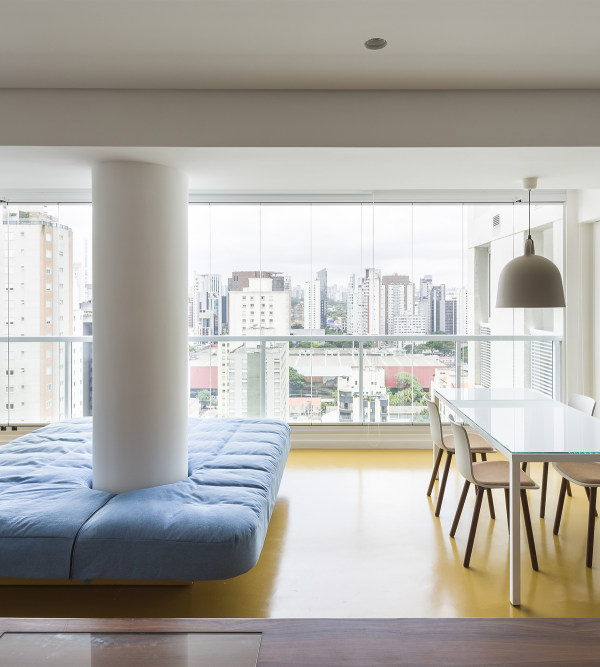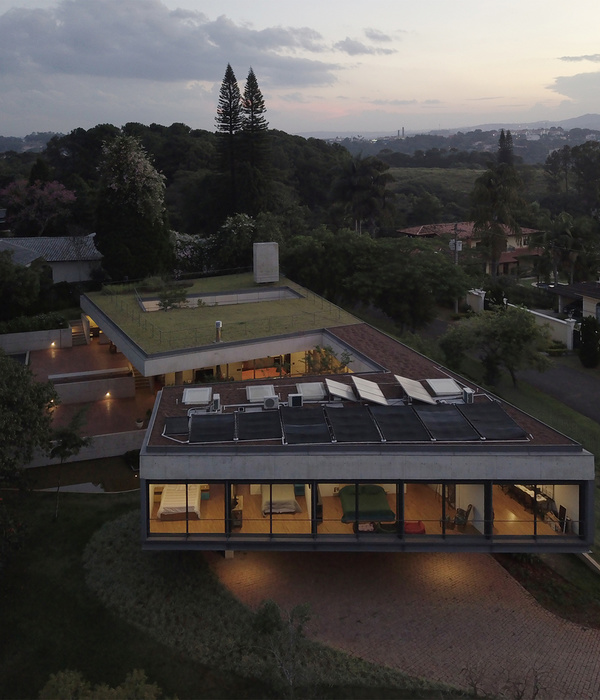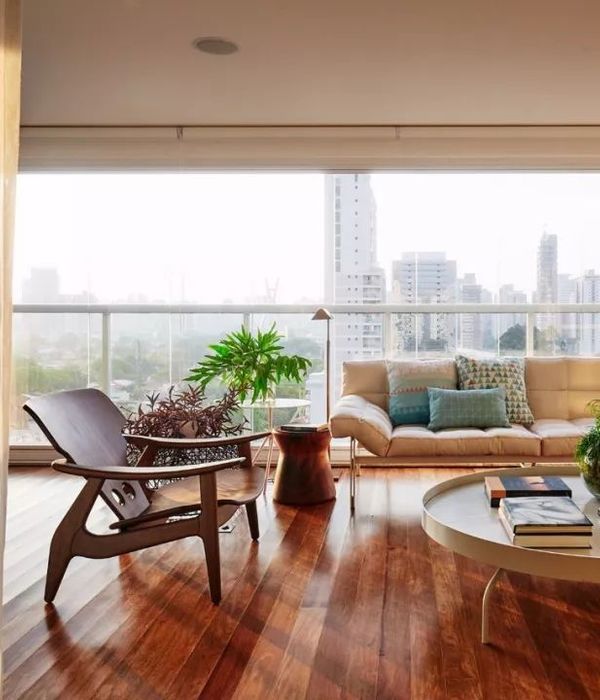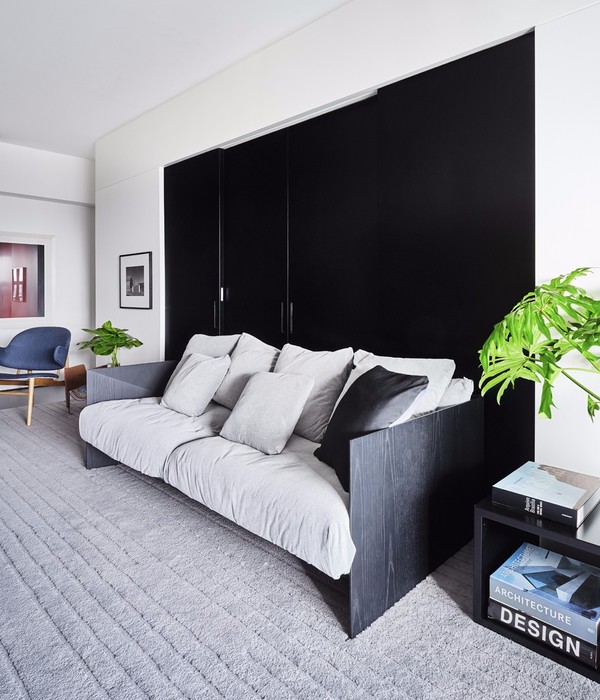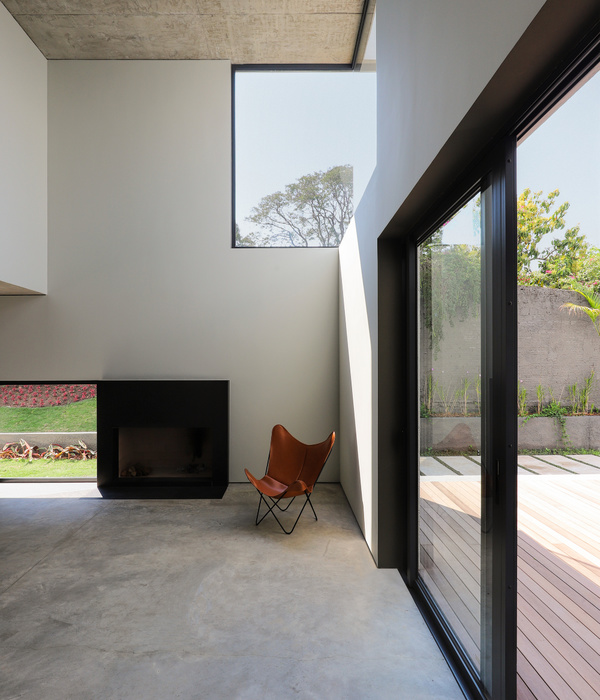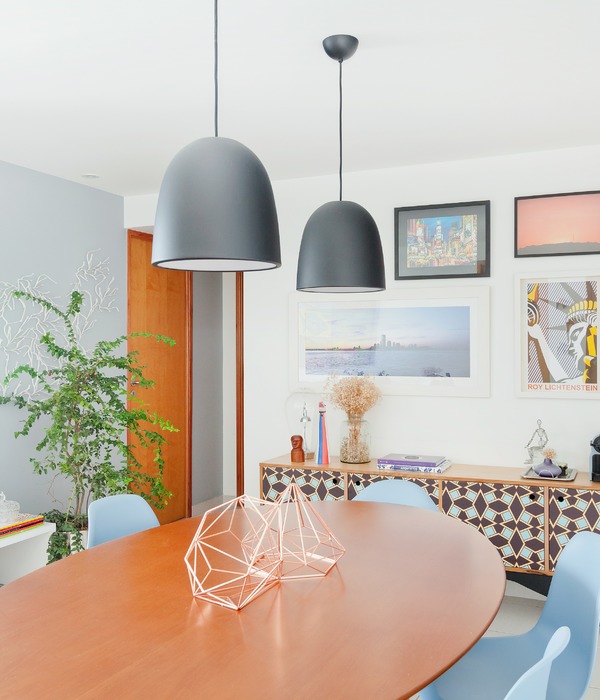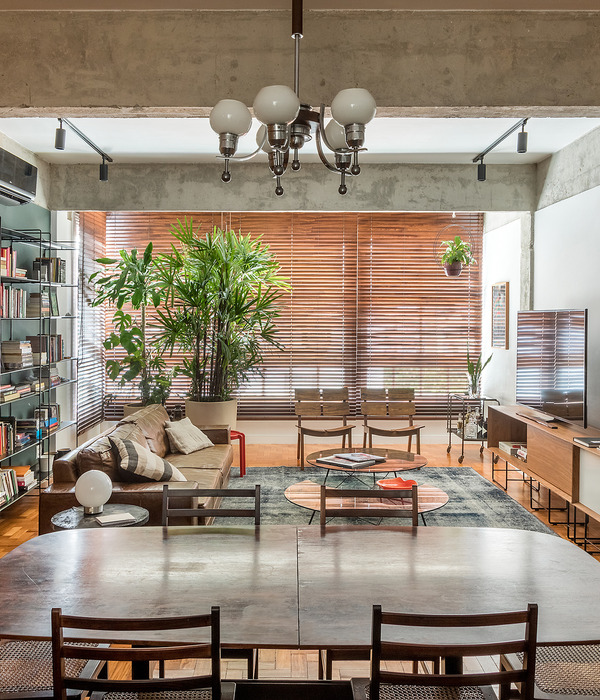▲点击蓝字
“知行 Design”中华优秀作品第一发布平台!
知行DESIGN
Betweenexample|样板间
唐忠汉
/中国01/
245/户型/245 / family
消除“固定”边界,赋予空间可塑性,变得宽广的不仅是空间,更是生活本身。
对于一个家的想象是每个人或多或少都会有的憧憬,变化多样的空间又为每个人的梦想创造可能性。
The elimination of "fixed" boundaries gives space plasticity and broadens not only space but also life itself.
The imagination of a home is more or less shared by everyone, and the varied space creates possibilities for everyone’s dreams.
水平、垂直的线条关系,在空间中,通过墙布和天花的流动,温润了空间的锋利线条。动线穿透、回游与逗留,透过玻璃线性引导视觉,隐喻时光穿梭,完成公区进入私区领域之空间转换。
Horizontal and vertical line relations, in the space, through the flow of wall cloth and ceiling, warm the sharp lines of the space. The moving line penetrates, travels back and stays, guides the vision linearly through the glass, metaphorically travels through time, and completes the space transformation from public area to private area.
延伸质感与造型元素加入重色的不锈钢与木飾面,使空间趋于沉稳心灵沉静结合窗外景致
Extend texture and modeling elements, Add the heavy color of stainless steel and wood veneer, make the space tend to calm heart calm combined with the scenery outside the window.
坐落在客厅旁侧的餐厨空间一字型的家具陈摆为视觉产生了和谐透过建立在双向度空间和谐之上的舒适宽敞日常生活风景产生延续面向
Be located in the eat hutch space of side of the sitting room one word furniture old place produced harmony for the vision
Continuance is generated through the comfortable and spacious landscape of daily life built on the harmony of two-way space
推开厨房的联动玻璃门,计师另规划一处可作为早餐台使用的空间活动串连间,增进家人紧密依偎的互动情感。
Open the linkage glass door of the kitchen, the planner plans another space that can be used as a breakfast table. Activities are linked together to enhance the interaction between family members.
LDK”一体化设计,也就是让客厅、餐厅、厨房共处于一个开放空间里,构成家的核心区。
LDK "integrated design, that is, let the living room, dining room, kitchen together in an open space, constitute the core area of the home.
在简洁轴线墙体中揉进弧线,再运用线性灯具的点缀,加深整个细节的层次。
Knead into arc in concise axis wall, and then use the ornament of linear lamps and lanterns to deepen the whole detail level.
进门玄关采用极简的手法阐释空间,以材料划分区域空间,不锈钢材质创造重点空间转换的心理感受,木饰面与金属冷冽凸显现代感,不同材质围合界定入口区域空间。
The entrance hallway adopts minimalist approach to interpret space, dividing regional space with materials. Stainless steel material creates psychological feelings of key space transformation, wood veneer and metal cold highlight modern sense, and different materials surround and define entrance area space.
在一派淡雅间作为勾勒活泼空间氛围的媒介
柜体的分割上则使用虚实结合手法,避免大面积柜体的沉闷感
In a school of quietly elegant as the outline of lively space atmosphere of the media,Of cabinet body break up use false and real union gimmick, avoid the depressing feeling of large area cabinet body.
平面图/floor plan
02/160 户型/160 family
160㎡户型“客厅++ 双卧++ 主卧”朝南,“双卧++ 厨房++ 次卫”朝北,全明格局。客餐厅贯通设计,空间整体通透。厨房 U 型,操作台的空间更大。2 个卫生间都有窗,空气流动好,使用舒适度高;卧室配套丰富,主卫四件套配置、干湿分离、独立衣帽间;次卫 3 件套配置,独立家政间,丰富生活收纳细节。
160㎡ "living room + double bedroom + master bedroom" facing south, "double bedroom + kitchen + secondary bathroom" facing north, full Ming pattern. Guest restaurant through design, the space as a whole transparent. The kitchen is u-shaped with more room on the counter. 2 toilets have Windows, good air flow, high comfort; The bedroom is rich, the master bathroom four-piece set, dry and wet separation, independent cloakroom; Second bathroom 3 sets of configuration, independent housekeeping, rich life receiving details.
在格局规划上将入户的玄关,设定了具有仪式感的端景,利用长廊的空间达到入屋的时间感受,将玄关地面石材延续入客餐厅区域,放大整体空间感。
In the pattern planning will enter the porch, setup the end of the scene with a sense of ritual, use the space of the corridor to achieve the time feeling into the house, the porch ground stone continues into the restaurant area, magnify the overall sense of space.
卧室空间运用了精致的皮革与极具特色的金属组合,让空间整体更为温暖奢华,木地板的铺设方式更放大了空间的视觉感,空间尺寸舒适,可满足家庭成员生长需求。
The combination of exquisite leather and distinctive metal makes the bedroom space more warm and luxurious. The laying way of wood floor magnifies the visual sense of the space. The space size is comfortable and can meet the growth needs of family members.
不同色温的间接光源,调整室内色彩,在光影、空间的变化下,随着展开的空间平面,呈现并沉淀一股力量,放大了内心真实感受,结合不同空间充满丰富的生活想象力。
The indirect light source with different color temperatures adjusts the indoor color. Under the changes of light and shadow and space, along with the expansion of the space plane, a force is presented and precipitation, which amplifies the real feeling of the heart and fills the rich imagination of life with different Spaces.
平面图/floor plan
03/170/户型/170 / family
在格局规划上,设定进门玄关区域是一个附有功能性的展示构成面,再利用与电视背景墙组合入戶隔斷区分出玄关与客厅的空间的动线,增加了玄关空間的圍合感,讓整体玄关空间造型与品质感提升,同时用空间区分出一处彰显室内外之间的中介空间,回到家中的安全感逐渐释放,步入轻盈舒適的心理感受。
In landscape planning, setting into the door porch area is attached to a functional display form a surface, using combined with TV setting wall partition distinguish between the porch and the space of the sitting room door line, increase the porch space to surround close feeling, make the overall feeling of porch space shape and quality promotion, at the same time with space differentiate a mediation between indoor and outdoor space, The sense of security that returns home is released gradually, enter lightsome and comfortable psychological feeling.
整体空间的色彩设定,使回到家的心情慢慢与以浅色墙布、温润木饰面的材料组成的灰阶调性,空间的颜色,以极具现代的极简风格方式,让身心逐渐释放,步入放松的心理感受。
The colour setting of integral space, make the mood that returns home slowly and the grey order tonality that the material that faces with light color wall cloth, wen embellish wood forms, the color of the space, with extremely contemporary minimalist style means, let body and mind release gradually, enter the psychological feeling that loosens.
卧室空间运用了肌理感的皮革造型墙面与金属材质对比,让居住在其中的人能享受所有的设计细节都是以人为本,打造一个人文气息的品质空间。
Bedroom space applied the leather modelling metope that texture feels and metal qualitative qualitative contrast, the person that lets live among them can enjoy all design detail is with person this, make the quality space of a humanity breath.
平面图/floor plan
项目名称:沈阳「中海 领馆一号院」
Project Name: "No. 1 Yard of China Overseas Consulate", Shenyang
委托单位:中海地产沈阳公司
Entrusted by: China Overseas Real Estate Shenyang Company
设计团队:近境制作
Design team: Close-up production
设计总监:唐忠汉
Design Director: Tang Zhonghan
DESIGNERS
唐忠汉
近境制作创始人、设计总监
近境制作成立于2003 年。秉持着「把对的事做好」的理念,透过呼吸的标准为作品的品质把关,业务范围除两岸外,更跨足菲律宾与杜拜。近境提供包括建筑设计、城市设计和城市更新等多方面的专业服务,涉及项目类型从地产类的公寓、别墅、社区商业、办公建筑到建筑设计等。
自2015年落地上海发展中国业务,近境制作取得了令人惊喜的成就。一直以来,近境制作的设计,将空间的光影、比例、细节,结合生活与文化,在商业、艺术与设计之间取得平衡,在产业相互合作探索,结合创作出不同思维的室内作品。自然、清晰,空间中隐藏着一种轴线的关系,借此实现未来空间的发展方向。
.精彩/回顾.
HIGHLIGHTS
梁志天|Theodore Alexander-宁静的奢华 惬意生活
Poliform
/扶手椅/舒适现代 时尚潮流
CCD
|新作 北京三里屯一号 1303㎡「香奈儿」顶级公寓样板间
梁志天|| 新作 九龙仓长沙 IFS 国金 · 宇:地标之筑
内容策划 /Presented
策划 Producer:知行
排版 Editor:Tan
校对 Proof:Tan
图片版权 Copyright:原作者
知停而行
{{item.text_origin}}


