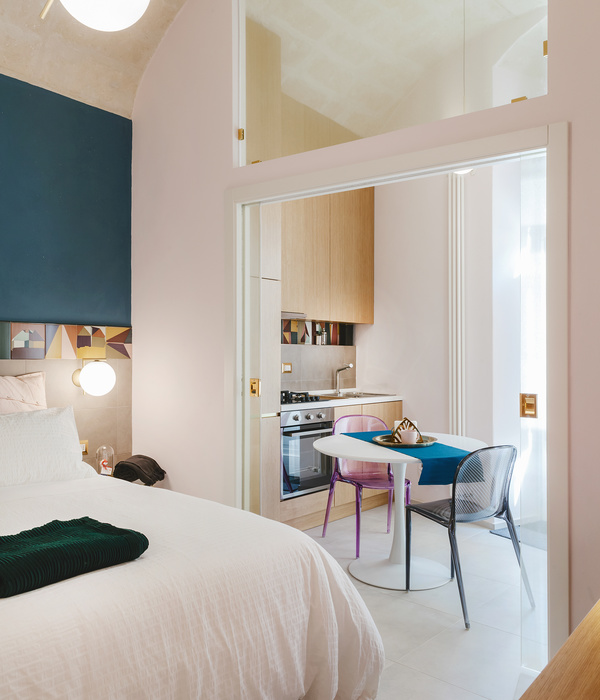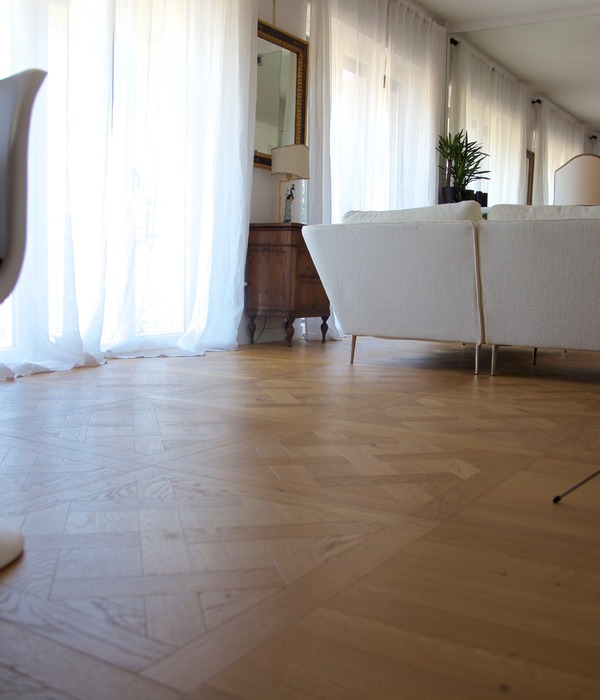The name of this house defines its essence and starting point. Located in Paraíso das Águas, in the middle of a farm in Mato Grosso do Sul, this house starts from the concept of a plaza as a meeting point.
This point, located in the center of the project, guides all the other functions of the house, such as the social, intimate and service areas, separated volumetrically in different containers. Thus, the house offers the visitor an intense interaction with the landscape with each walk between different rooms.
Covering the containers and interstitial spaces between them, there is a large metallic roof, structured by eight metal porches, that protects from the intense sun of the region. To further enhance the relationship with the bucolic and distant surroundings, we designed two walkways at ground level, which start from the roof and widen at the ends, creating ideal spaces for a sporadic encounter. In addition, on the roof, we designed yet another space to function as a lookout point for the landscape, accessed through a sculptural helical staircase that directs the view 360 degrees to the surroundings.
The difficult to reach the region and the scarce local manpower led to the choice for prefabrication and use of containers. Solar energy and water reuse are some of the sustainable principles adopted.
{{item.text_origin}}












