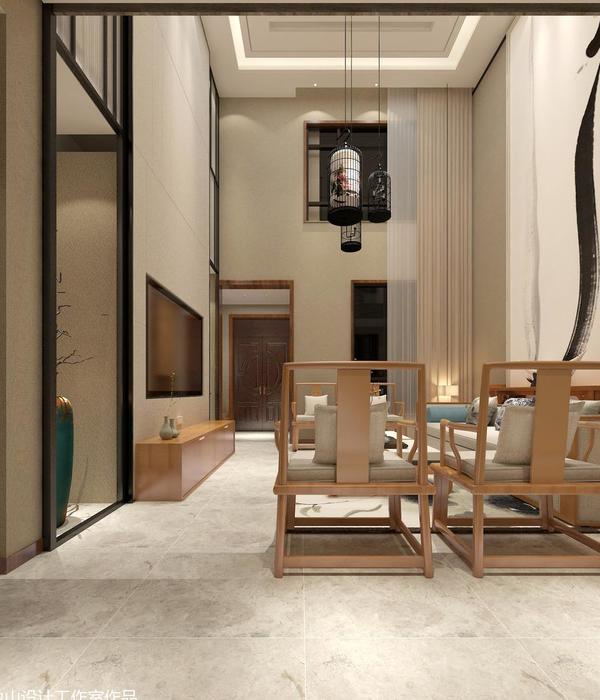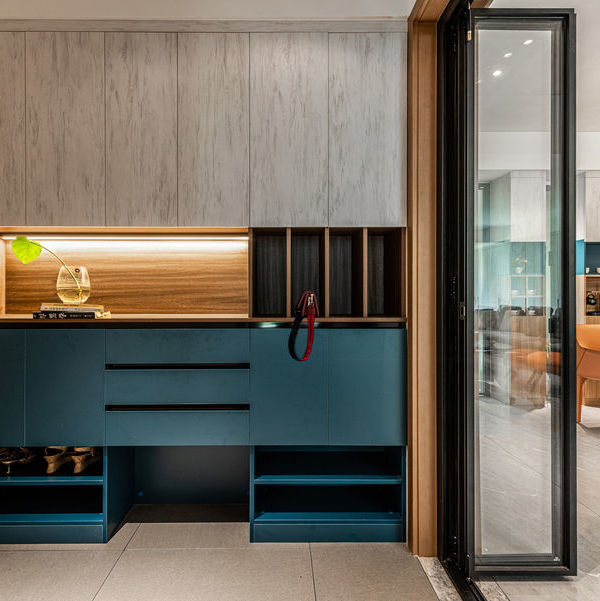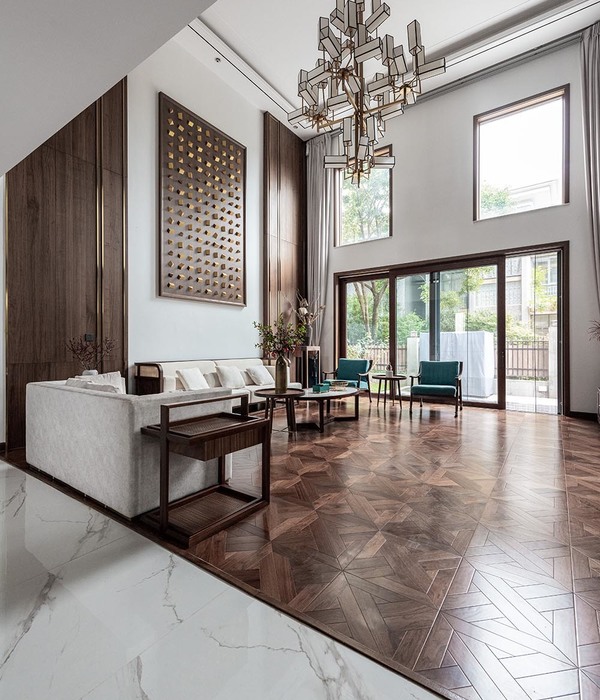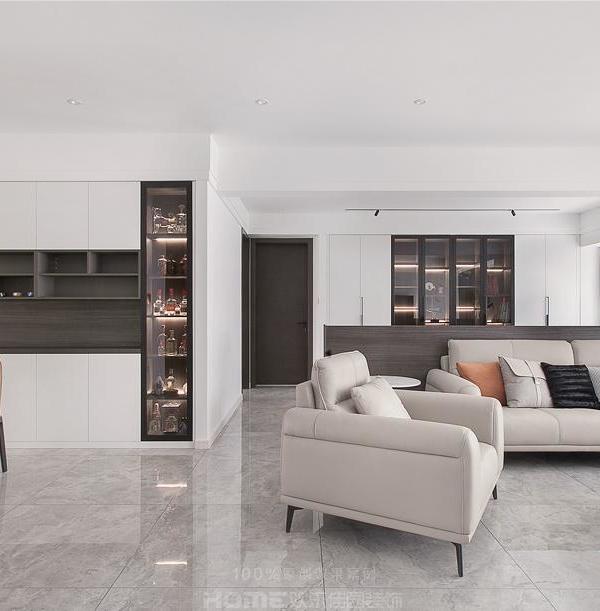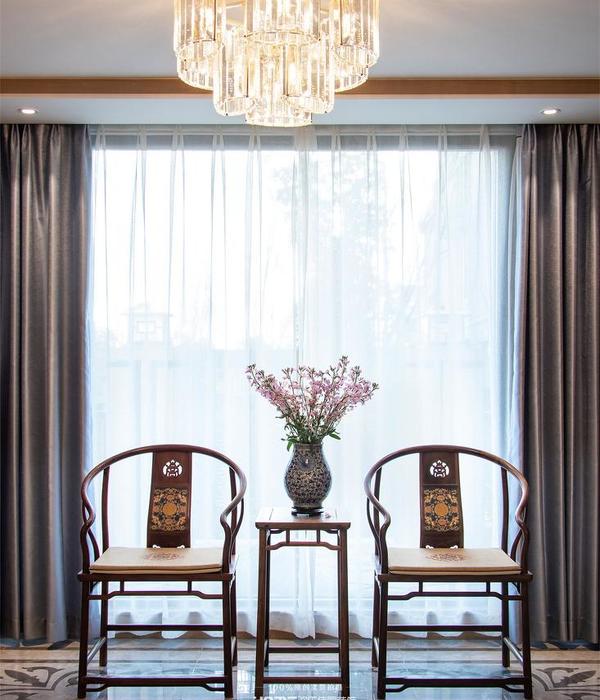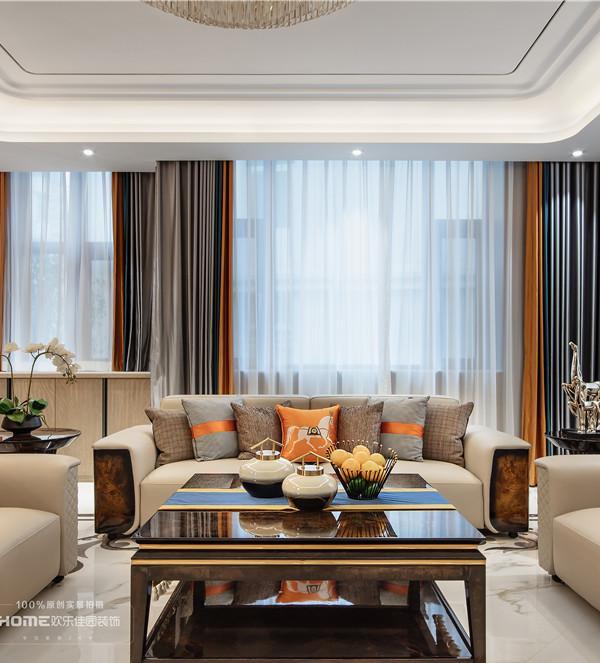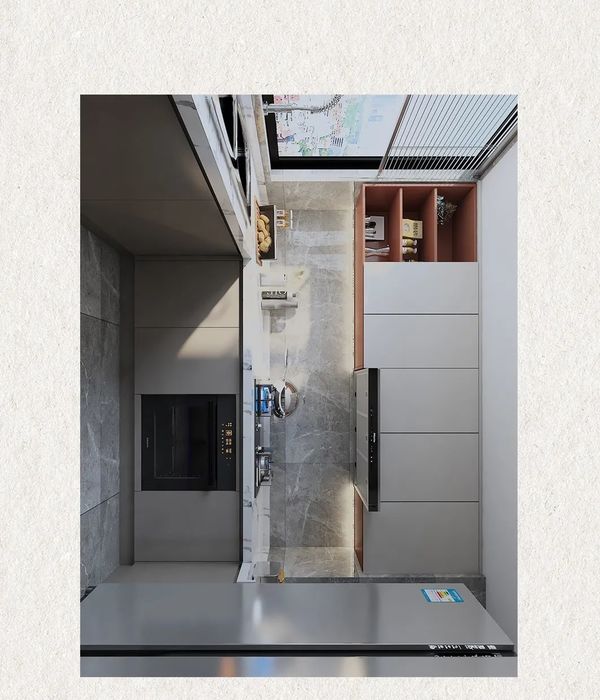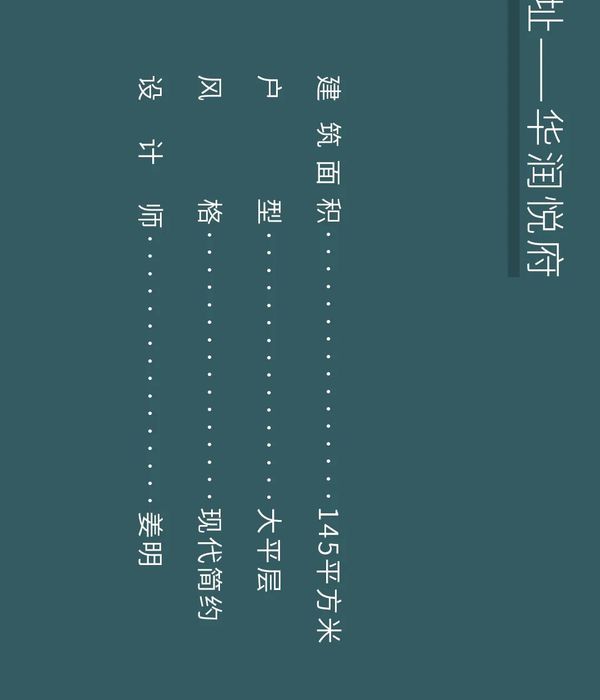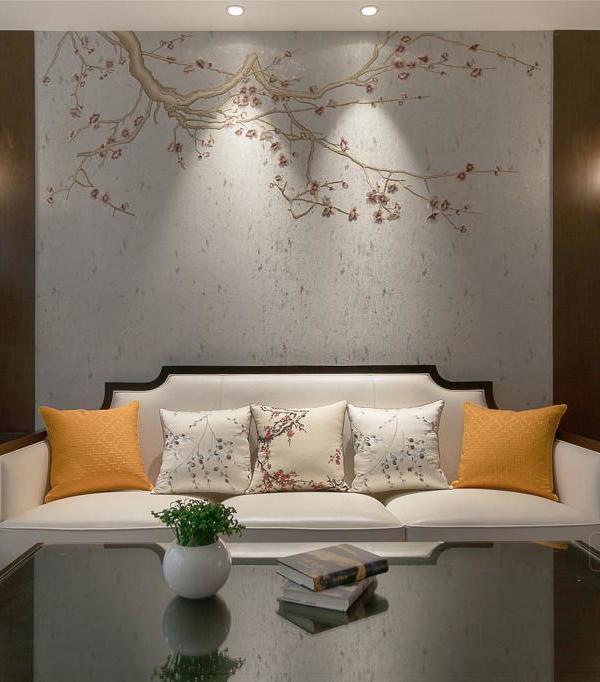Architects:UNA Arquitetos
Area :400 m²
Year :2017
Photographs :Bebete Viégas, Nelson Kon
Collaborators : Carlos Faccio, Eduardo Martorelli, Henrique Te Winkel, Hugo Bellini, Julia Jabur Zemella, Marie Lartigue, Marta Onofre, Naiara Hirota, Rodrigo Carvalho
Topography : Projecto
Soil Survey : Ação Engenharia
Structure : Companhia de Projetos
Installations : Zamaro
Lightning : Lux Projetos
Waterproofing : PROASSP
Landscape : Soma
Irrigation : Irrigar
Acoustics : Acústica Design
Frames : JMar
Garden : Doering paisagismo
Construction : F2 Engenharia
Authors : Cristiane Muniz, Fábio Valentim, Fernanda Barbara, Fernando Viégas
City : Cotia
Country : Brazil
Designing a home presupposes making a commitment to shelter a family relationship. Atmosphere of the childhood, the journey of life and establish scales of measure of the world. At the same time, we understand the project as an essay, a possibility of many other constructions. This, in particular, seeks to reinforce the walk, the walk, as a way of perceiving the place. Times that live together. The desire for a house in which "that crossing lasted only an enormous instant (Guimarães Rosa)".
The large corner lot had already thick dense trees, opposite the access lane, where there was a clearing. The deployment takes advantage of this free area, seeks to protect the residents from the noise of the street and opens to the small forest. The challenge is to build the floor, expanding its qualities.
The construction in section was design to fit to the geography, territory of small hills of São Paulo. The development in plan allows integration between the interior and exterior spaces, which alternate, fold and are completed with water, fire, vegetation. Four levels built from three parallel retaining walls organize the landscape.
The flat roof is a garden that almost touches the top of the site, making it easy to access its 45-meter stretch. The concrete structure houses the entire program as the terrain moves, creating plans with environments of different heights.
The entrance is realized by the lower part of the site, the shade is created by the volume of the dormitories, a metallic structure hanging from the concrete roof. A house on ramps, like those of Artigas, that allows the continuity of the circulations. The first section bridged over the water, leads to the living room and kitchen. In the second section, the ramp, now metallic, establishes the connection with rooms and library. A slight inflection in the volume ensures better natural light and protection for these rooms.
In contrast to the blind face, a balcony ensures shade in the afternoon. In this way, a path is completed, as a continuous drawing, connecting all spaces, going up and down the slope, without determining if we are burying or submerging.
▼项目更多图片
{{item.text_origin}}




