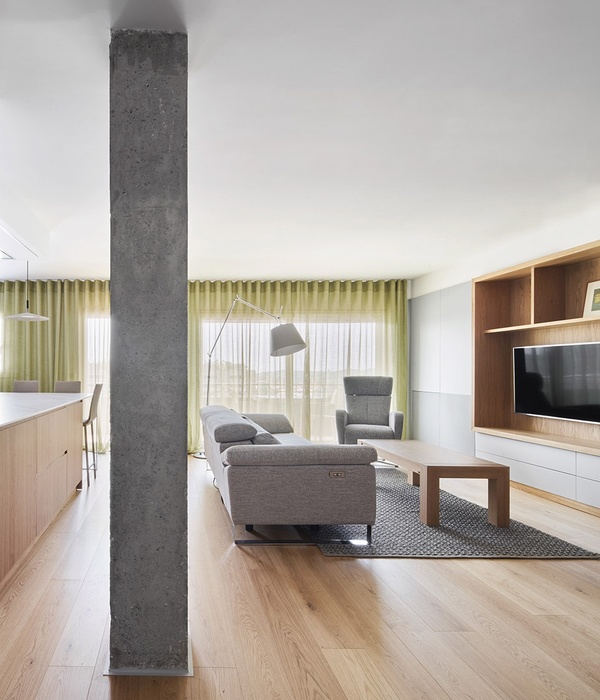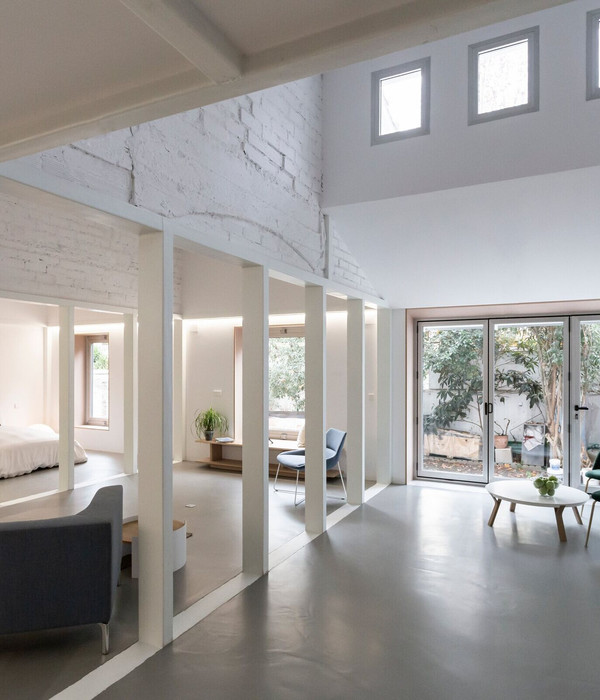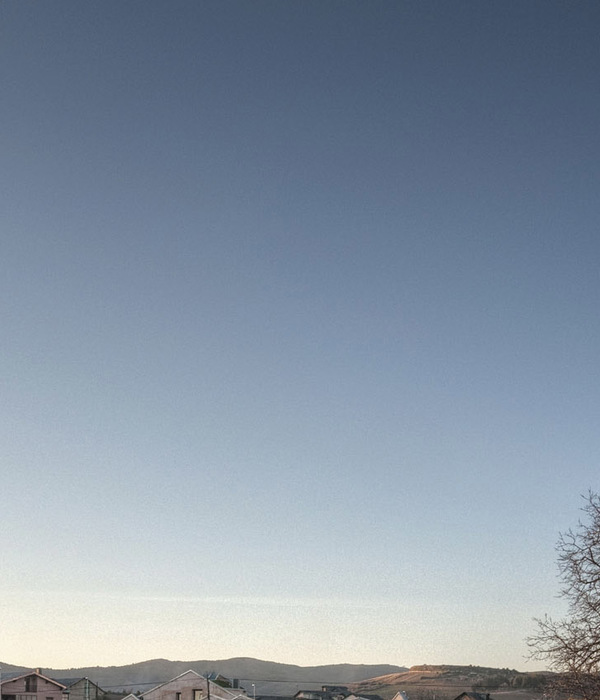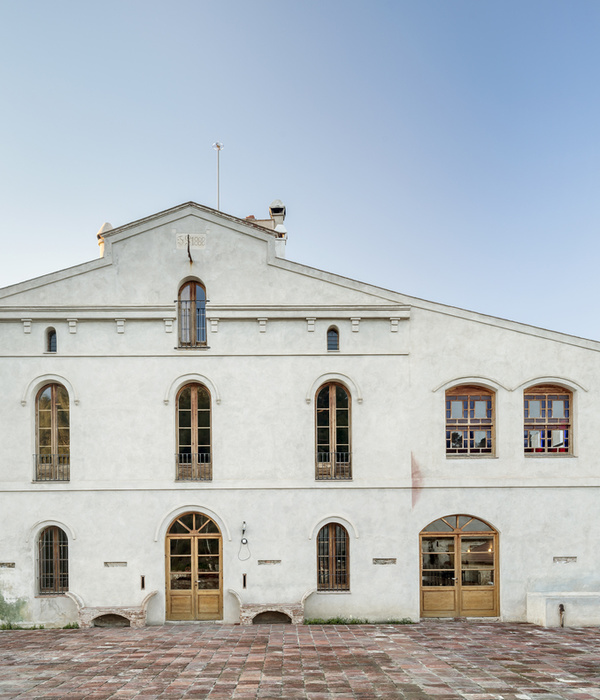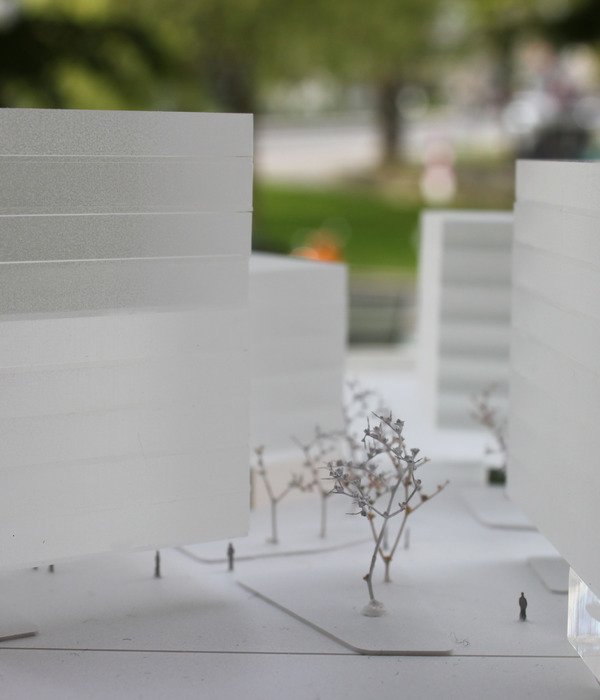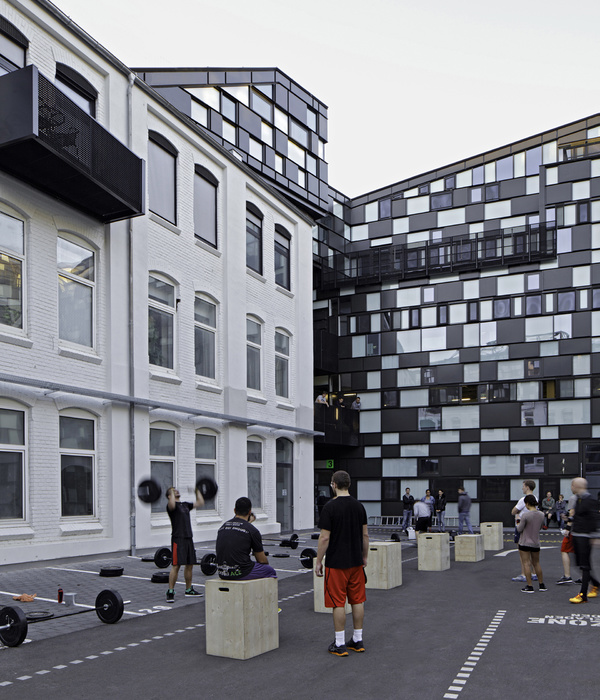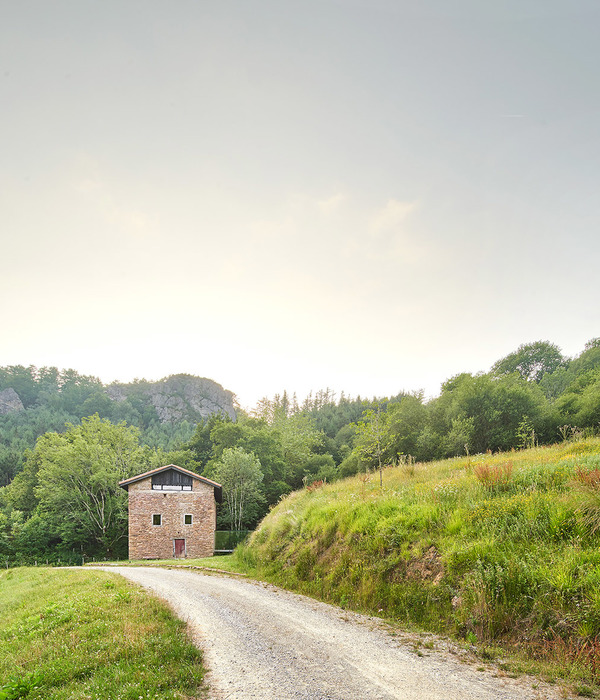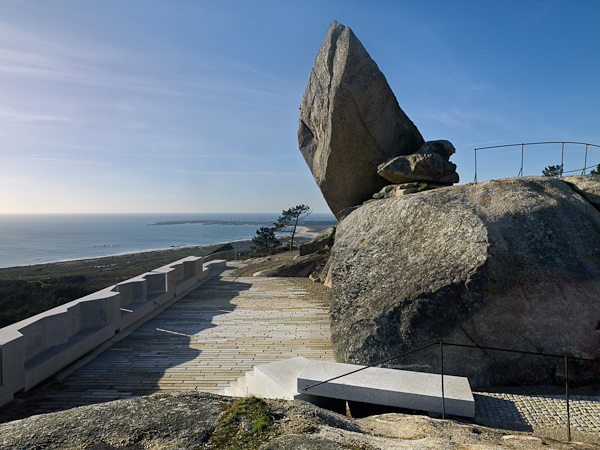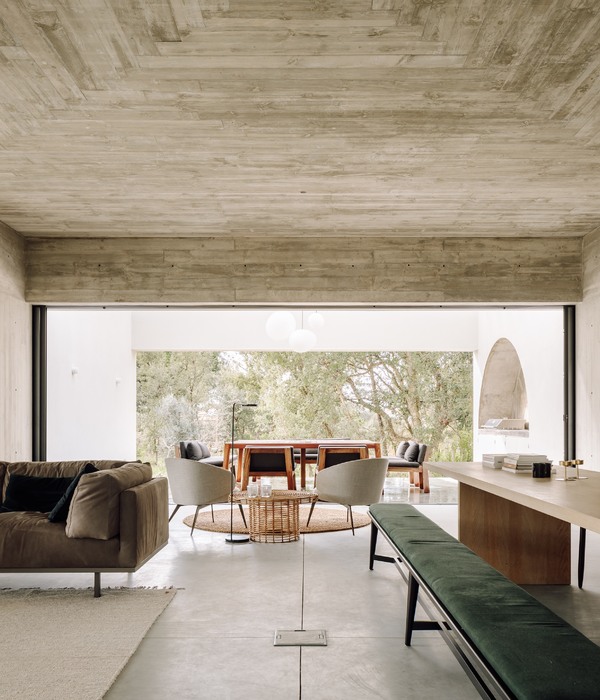A middle-aged couple with two young children asked us for a project. They wanted to live in an open house and, at the same time, feel protected. They wanted the spaces to be integrated, without being overly large. They wanted a yard full of plants, an orchard, and a vegetable garden, and to be able to spend their evenings looking at the stars and the city lights.
The land was narrow and deep (15m x 45m) with a slope of about 9 m between the street and the back boundary, with privileged views of the entire city, including the “Serra do Mar”. This is why the neighborhood where the house is settled is called "Vista Alegre" - Joyful View.
The north is facing the back of the plot, and the best views are to the south. The strategy, then, was to think of a solution capable of solving adequately the solar incidence in all rooms and to explore the views that the place offered.
At the center of the house, a patio was created, linked to the east face, allowing the sun to enter, from dawn, all its rooms. This enclosure, transversal to the side garden, breaks the linearity of the plot. That is a protected and sunny place that, at the same time, allows a serial view between the living spaces of the house: visually connecting the rooms, the gardens, and the views to the neighborhood. The house is implanted in an elevated region allowing us to think of a series of generous openings that frame various cutouts of the surrounding landscape.
Protected by a large front cantilever, the first floor incorporates the garage and two access options to the house. One, interior and protected entrance, linked to the access hall and the internal staircase and elevator, and another external which invites the visitor or resident to ascend gradually, exploring the views to the neighborhood and gardens, before actually entering the house.
On the first floor, separated by the central patio, are the living room, dining room, and fireplace. On the west side of the house is located all the service area and the vertical circulation, organized as a functional sector that extends to the back yard. This volume, from south to north, extends to the highest level of the land, creating a raised garden bed.
The second floor contains the library/office, the main bedroom, and two suites for the children. It's connected to the lower level by the double height of the living room and fireplace. Linked to the library is the access to the upper terrace that allows a 360-degree view of the surrounding landscape.
Constructively, the house was designed to optimize the use of sunlight and heat. The walls are double: with concrete block masonry externally and, internally, a 7cm layer of rock wool and drywall. In this way, a significant part of the heat gained during the day is preserved inside.
Structurally, to overcome the span of the cantilever slab, a two-way waffle slab solution was adopted, with EPS infills and a bottom layer of fair-faced concrete.
In a certain way, and not without great effort, this project sought to meet the unsurpassable Vitruvian triad: functionality (organization of environments and comfort), structure (with the use of contemporary construction techniques), and beauty - the latter understood as an approximation (through openings, views, and paths) of the house inhabitants with the surroundings, both the built and the natural.
▼项目更多图片
{{item.text_origin}}

