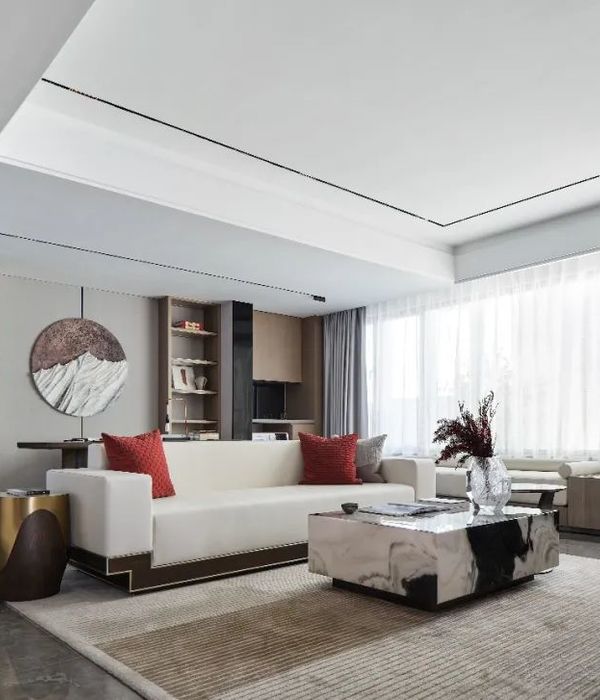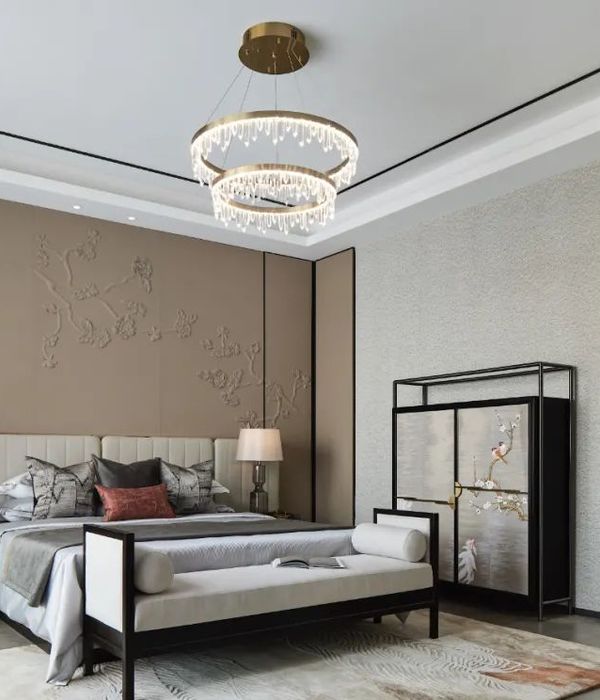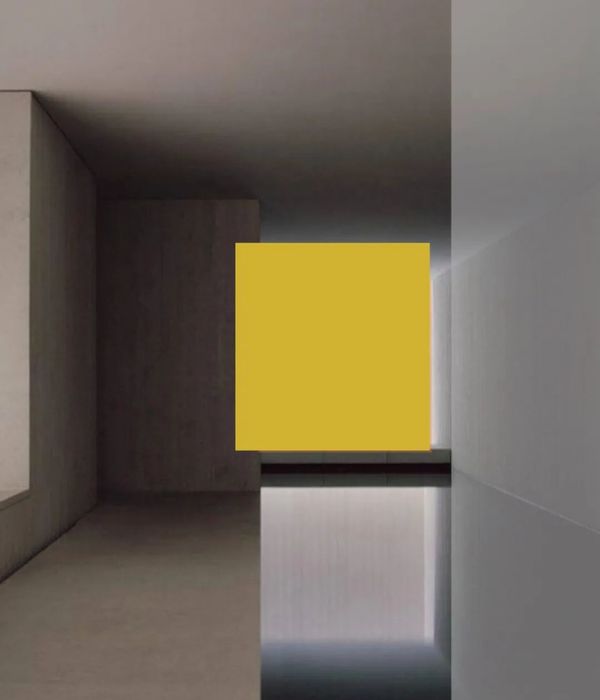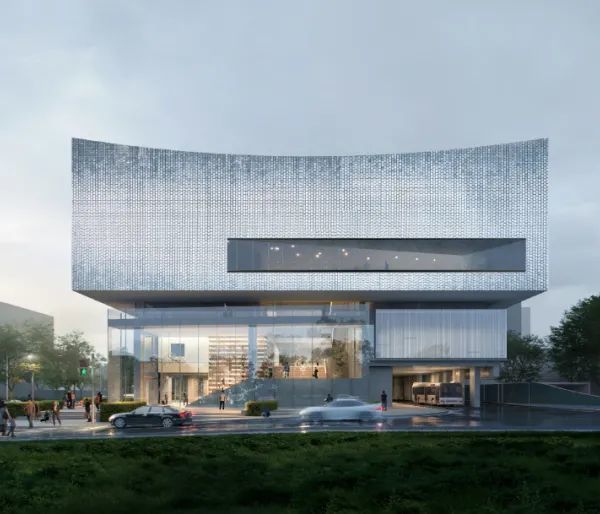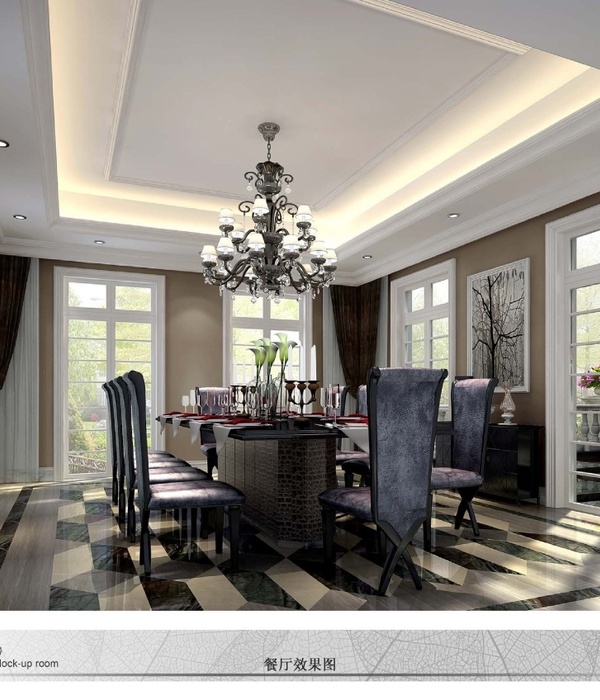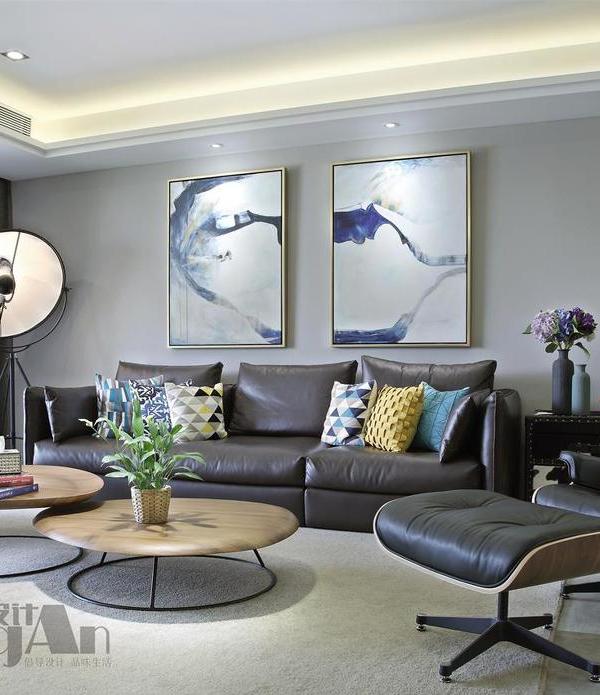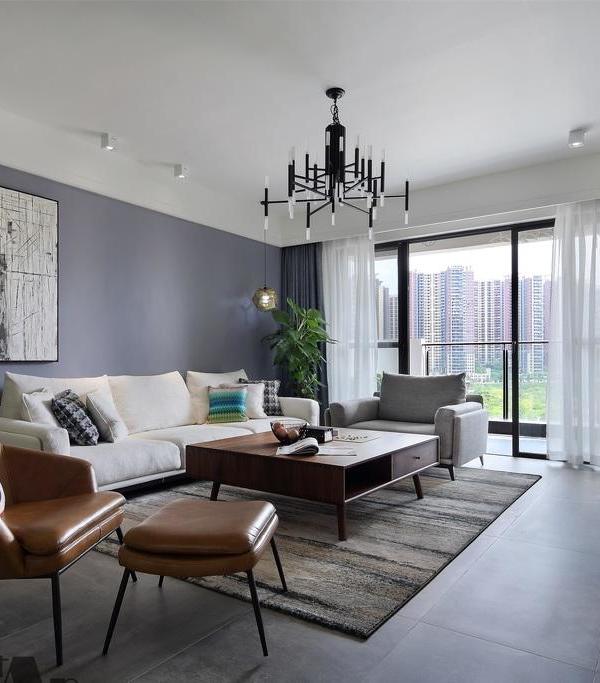该项目旨在对巴塞罗那的一间公寓进行局部翻新。设计团队重点关注了原始空间体验的转变。
Although it consists on a partial refurbish of an apartment, we realized that our work should aspire to transform the spatial experience of the original housing.
▼起居室概览,living room overview
既有公寓的布局较为典型,包括四间小型卧室、一间紧凑的客厅,以及一间摆不下桌子的狭窄厨房,每个空间均与其他房间完全隔离。公寓的优势是朝向南方,且位于建筑的第七层,因此拥有能够俯瞰特拉萨城的良好视野。
The original apartment had a frequently used distribution: four small rooms, a compressed living room, a narrow kitchen with no space for a table and a complete disconnection between spaces. It is oriented to the South and located on the seventh floor of a building with excellent views over the city of Terrassa.
▼原始平面图(左)和翻新后平面图(右),original plan (left) and renovation plan (right)
虽然设计的主要任务是厨房的扩建和浴室的翻新,但设计团队认为应当将关注点放在房间的空间体验上。基于这一想法,团队在项目中完成了三个目标:一是改善公寓内的生活质量;二是将自然光引入一直处于黑暗状态的门厅、走廊和主浴室;三是重新调整公寓中面向城市的视野。
Although the assignment consisted mainly in expanding the kitchen and renovating the bathrooms, we realized that our work should also aim to transform the spatial experience inside the original home. In this way, we work with three objectives: to improve the quality of life on the apartment, to bring natural light into those spaces that had always been dark (the hall, the corridor and the main bathroom) and finally to revalue the vision from the inside over the city.
▼从厨房望向起居室和餐厅,view to the living and dining area from the kitchen
▼局部视角,partial view
▼自然光线被引入原本黑暗的门厅和走廊,natural light is brought into the corridor that had always been dark
设计师谨慎衡量并选择了干预的具体措施,并提出了舍弃小房间以增加公共区域面积的方案,为的是创造更宽阔的家庭聚会场所。一个全新的公共空间被置入公寓内部,并将多个更小的空间纳入其中,最终形成一个由小空间构成的、拥有统一和连续边界的大型空间。不同厚度的壁橱形成了一体化的背景墙,并将厨房、餐厅、起居室和储藏室等各种功能结合起来。新的布局令所有的空间都能够享受到城市的开阔风景。
▼项目模型(左)和背景墙模型(右),project model and the wardrobe model
It was necessary that the intervention be measured and selective. We propose to renounce a small and underutilized room to gain amplitude in the collective spaces of the house. An opportunity to reconsider the common spaces of the family. We designed a wide common space that contains small places inside. The result is a big room made of spaces, defined by a continuous and uniform perimeter. A backdrop of wardrobes of different thicknesses that have the capacity to delimit multiple domestic uses: cooking, eating, living, receiving, storing; all of them oriented to the panoramic views that were always there.
▼不同厚度的壁橱形成了一体化的背景墙,a backdrop of wardrobes of different thicknesses that have the capacity to delimit multiple domestic uses
▼公共区域彼此相连,the open and connected public spaces
▼厨房,kitchen
▼一体化的功能墙壁,the multi-function backdrop wall
▼卧室,bedroom
▼墙面细部,wall detail
INFORMATION:
Title: A room of spaces
Architect: Carles Marcos
Web site:
e-mail:
cmarcos@coac.net
Year: October 2018
City: Terrassa. (Barcelona)
OTHER INFORMATION:
Client: Private
Surface: 95m²
Collaborator: Xavier Delgado, project manager
Photographer: José Hevia
PRODUCTS:
Kitchen space: NEOLITH.
Lamps: FOSCARINI APLOMB LARGE:
LINEALIGHT TOUR PL:
{{item.text_origin}}

