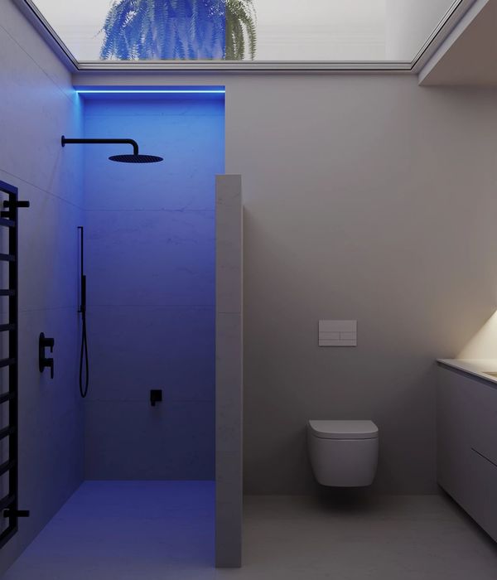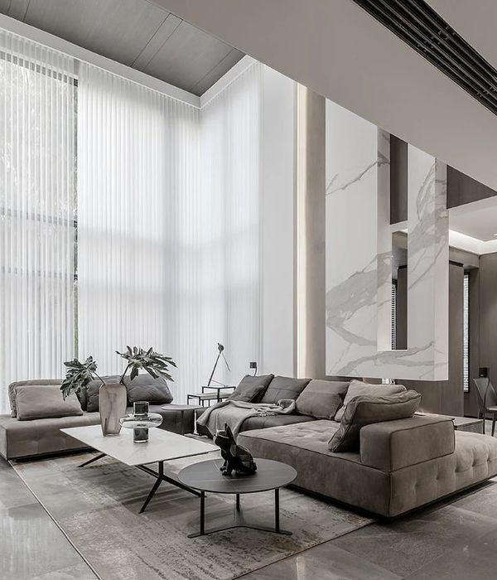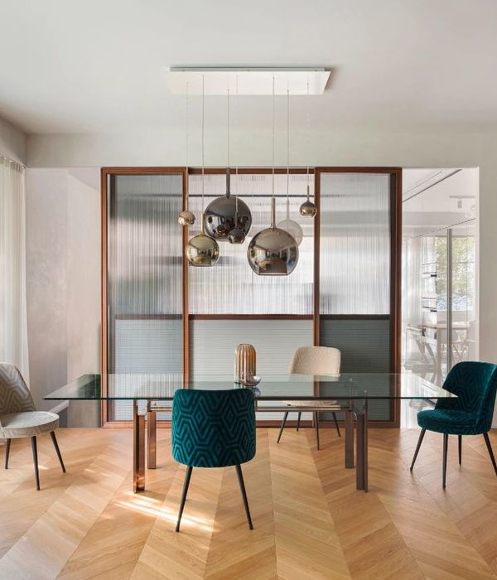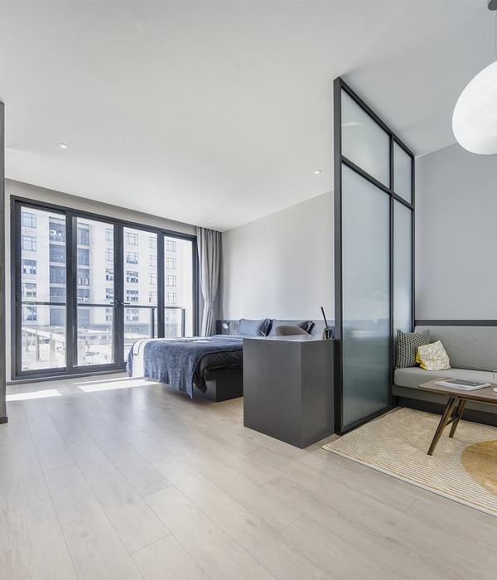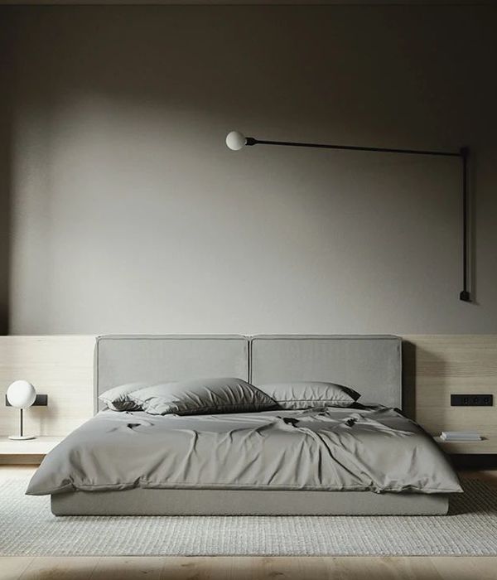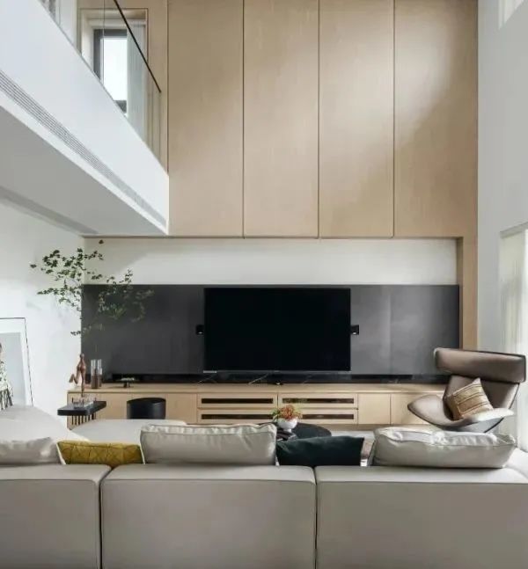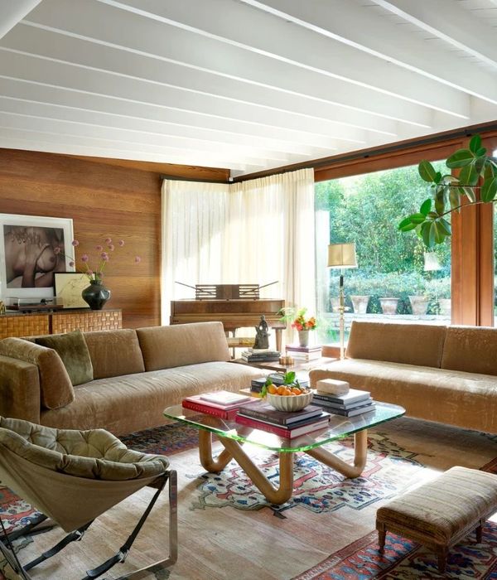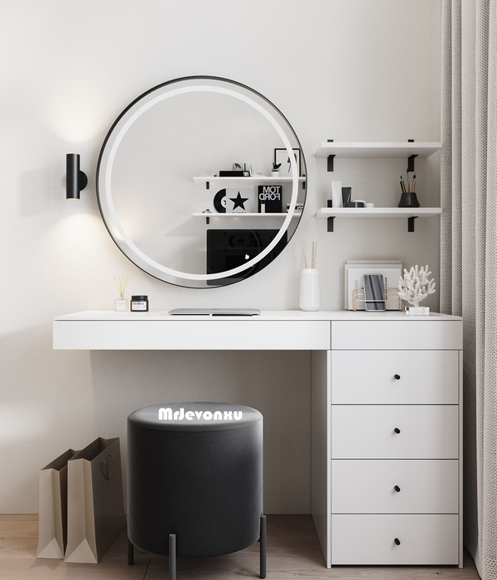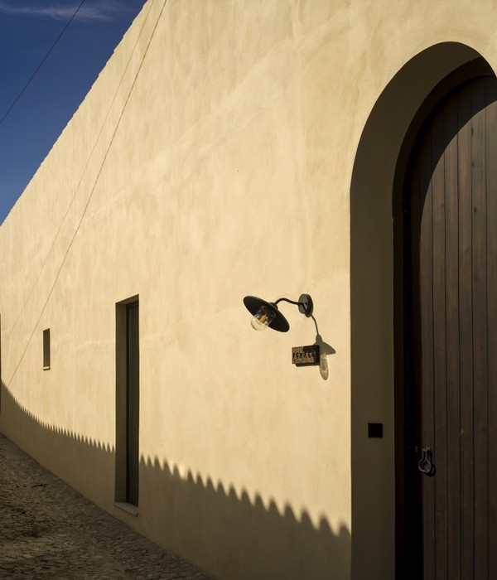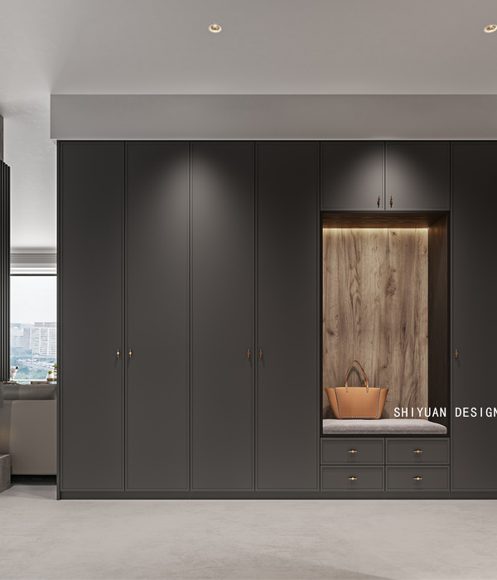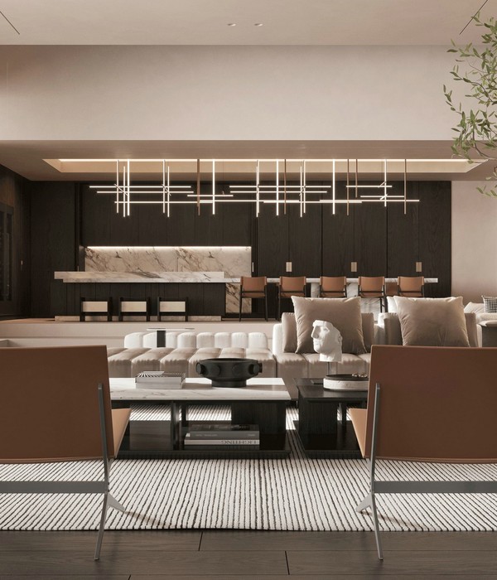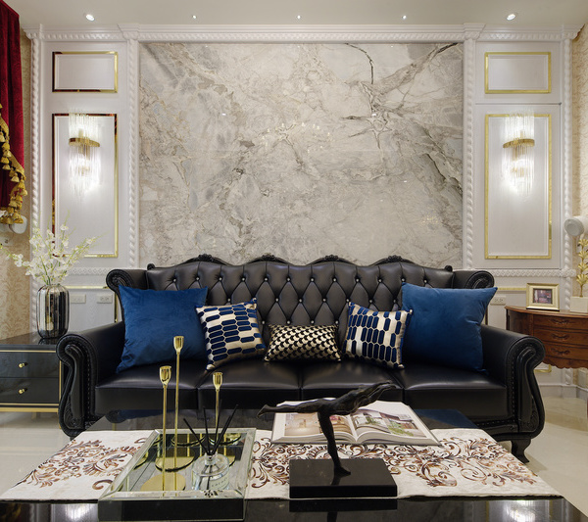非常感谢
Alarcon+Asociados
这个住宅建立在西方建筑师对中国园林的感悟与转化之上。之前我们还曾报道过Alarcon+Asociados的
Office building in Madrid
。
建筑的大地气质与对苏州园林的个人化解读融合在一起,生成一种特别的微妙氛围。
这是一座立于西班牙莱昂某葡萄园中的“中国式园林写意”住宅。住宅的布局错落置放,形成蜿蜒的边界与零星的院落。形体从葡萄园平原上匍匐而起,由泥土而生,承载着泥土和植被,归为大地的一部分,与远方的群山遥望。
该组装住宅的成本造价每平米不足400欧元,仅为通常造价的一半。业主是葡萄园里的酿酒师。建筑的承重墙由粘土制成,梁为混凝土,跨度五米,顶部是屋顶花园,热工效果相当棒。在冬季,太阳能电池板的热量加热地埋式暖气,夏季对开的百叶窗引入习习凉风。客户参与了住宅设计和建造的各个过程。
This low-cost (half of usual price, less than 400 euros/m2) and self-assembled house has been built in León (Spain) for a wine-maker family.
For its construction, pavilions were used and interconnected in the same fashion as the Chinese traditional architecture of Suzhou Gardens.
The structure consists of load-bearing walls made out of lightened clay that provide the house with thermal insulation. The beam system –made of precast concrete and clay– comprises 5-meter spans and supports the habitable green roof. Thanks to its soil and vegetation, not only provides it insulation and thermal inertia, but it also absorbs solar radiation.
The house is heated with low-temperature radiant floor connected to solar panels during the winter. In summer, it is cooled with cross ventilation during the night and blinds controlling solar radiation during the day (as in traditional Spanish architecture).
The different levels of the slab define diverse scale spaces as well as the connection between interior levels. The horizontal connection of spaces is achieved through diagonal alignment of pavilions and axial continuity of doors.
The clients participated throughout the designing and building process redefining the house geometry in order to adapt it to their own needs and gradually colonizing the space.
This house was characterized by a cheap conventional construction and easy building techniques known by the locals as well as the house owners.
PHOTO by Pablo Cruz & Alberto Alarcón © Alarcon+Asociados
Conversation between
出品人 Producer:
向玲 XiangLing
王耀华Yaohua Wang
1
在项目介绍你们提到客户参与了整个设计和建造过程,重新定义了建筑的几何形状以适应自己的需求并逐渐开拓空间。关于这点能不能说点详细点。
There are couple of points which you mentioned in your text, I’m thinking as a start, maybe you can tell us more detail about them.
First, you mentioned “The clients participated throughout the designing and building process redefining the house geometry in order to adapt it to their own needs and gradually colonizing the space.” Could you give us some detailed examples about this?
房屋是由业主自己建设的。这个项目形式主要由墙体系统定义,因此如果改变这些墙的高度,坡度和窗户位置,建筑的结果会不一样。业主根据自己对阳光,风景,隐私的需求调整了墙体系统。不过建筑的平面布局一直未曾改变,布局是建筑的根本系统。
The house was built by the clients themselves. As the project is mainly defined by a system of walls joining different pavilions, sometimes we were able to change the height and slope of these walls or even the position of the windows according to the client´s needs (sunlight, views, intimacy …). The project defined certain tolerances for these in-situ decisions making it an “open project” in the same way that traditional Architecture used to be (check the façade explanatory drawings). The house floor plan layout and openings size were never altered since it wasn´t the built geometry, very related to the constructive system.
2
另外,你们提到了中国苏州园林,可否解释一下这个想法。
Second, you mentioned about Chinese garden in Suzhou. Could you elaborate on this idea?
我几年前到苏州旅游时参观了一些最有代表性的园林。园林中亭子,石头,水,植被间的关系是天作之合般的完美,苏州园林可以算得上是人类最成功和最优雅的艺术品。
我认为伟大空间的造就与其中亭台楼阁的谦逊尺度有关,因此可以在西班牙乡村衍生出一个房子。我很喜欢沧浪亭(与狮子林、拙政园、留园列为苏州宋、元、明、清四大园林),沧浪亭利用借景,将园外的水与园内的山联成一气,扩大了园景。
莱昂“中国住宅”项目中的体量联系间没有区分承重墙和院墙,旨在实现从房屋到花园是一个整体的关联。这个有种植屋面的住宅为坡屋顶,这是向中国传统建筑致敬。
I travelled to Suzhou some years ago, visiting some of its most representative gardens. I was impressed about the polyphonic relationship between pavilion, stone, water and vegetation, making the Chinese garden probably the most refined and successful mankind artwork of all times.
I thought that this idea of working with pavilions of a humble size that can achieve a great space quality, could be exported to a house in the Spanish countryside. I enjoyed very much “The suging wave pavilion” garden, the way in which pavilions are related, diluting frontiers between indoor and outdoor space, and changing the scale of the spaces through diagonal visual connections.
The way in “Leon Chinese house” the pavilions connect, not making difference between load bearing and outdoor walls and the visual connections achieved are direct inspiration from these gardens. Usually in the traditional Chinese architecture stepped walls cover a sloping roof. In this case sloping walls cover stepped garden roof. The house intends to be a tribute to the way in which these gardens were designed.
3
地面层的布局非常几何化,在前文叙述中你没有详细提到系统和场地间的对话,你能解释下吗?
Third, the ground floor plan is very geometrical. In your text you didn’t mention too much about the dialogue between this system and site. Could you elaborate on this?
我们最初设计这个系统是希望业主可以用一个低造价的方式便利的建设。因此最普适便是两片没有大开窗的承重墙与屋梁的组合系统。安排布局的时候更多的考虑室内外的关系,尝试实现中国园林式的不同规模室外空间。我们尝试与场地对话,并消除与之的隔阂,就像中国园林那样自然。
From the very beginning we designed a constructive system that could be easily built in a cheap way by the clients themselves. The easiest and most universal constructive system consists in two load bearing walls with not too wide windows that support the roof joists. We arranged the pavilions mainly thinking in the outdoor- indoor relationship, trying to achieve outdoor spaces of different scales as the Chinese garden´s pavilions do. We tried to establish a dialogue with the whole site, erasing the frontier between built and unbuilt as Chinese garden does.
Architects: Alarcón + Asociados / Alberto Alarcón
Location: León, Spain
Collaborators: Sara Rojo, Carlos Tomás, Clara García, Heloise
Project Year: 2009
Project Area: 1203 sqm Built Area: 310 sqm
Photographs: Pablo Cruz
MORE:
Alarcon+Asociados
,更多请至:
{{item.text_origin}}

