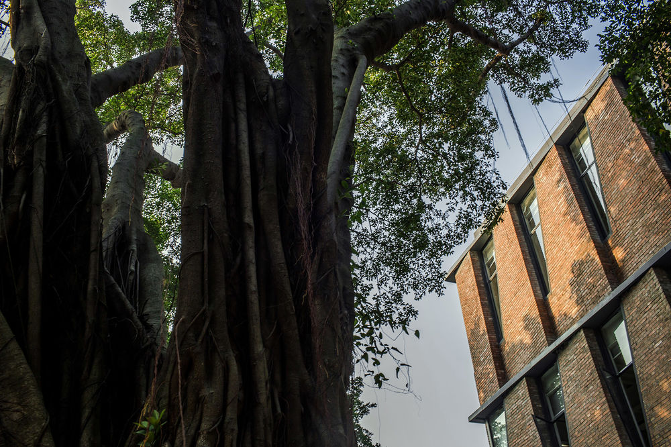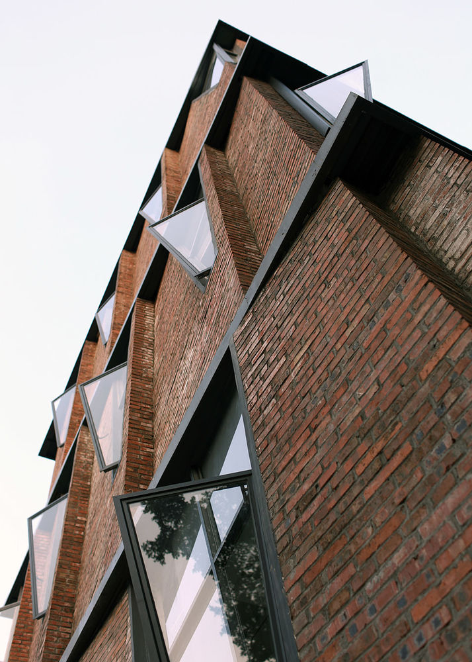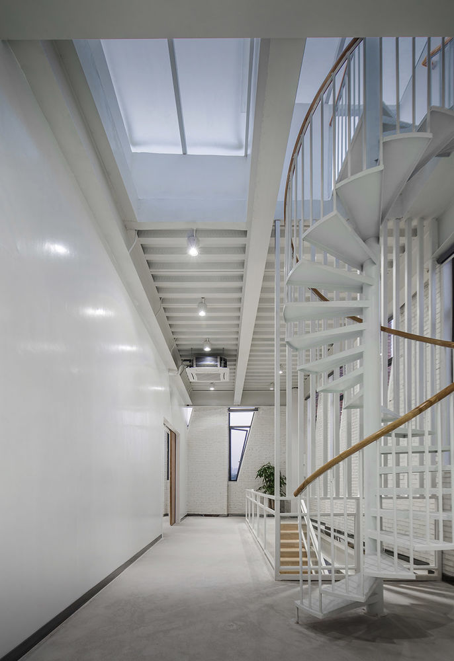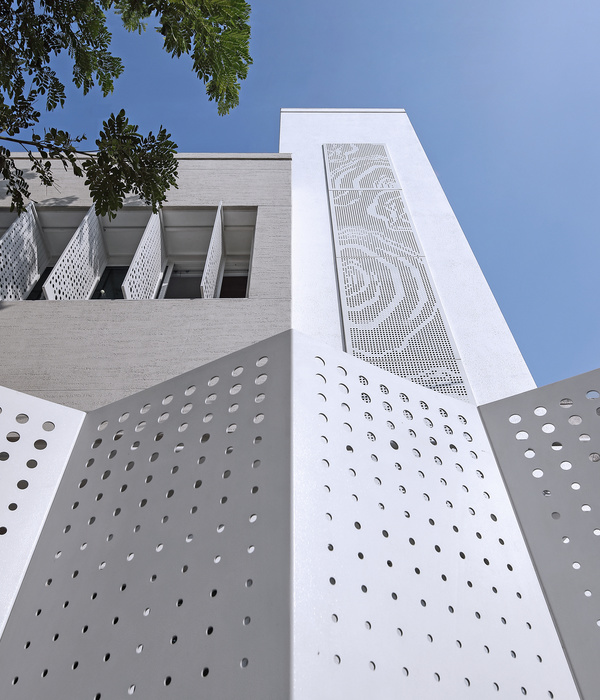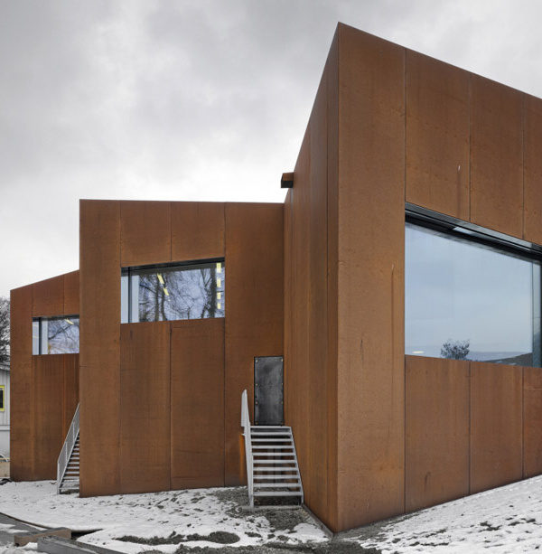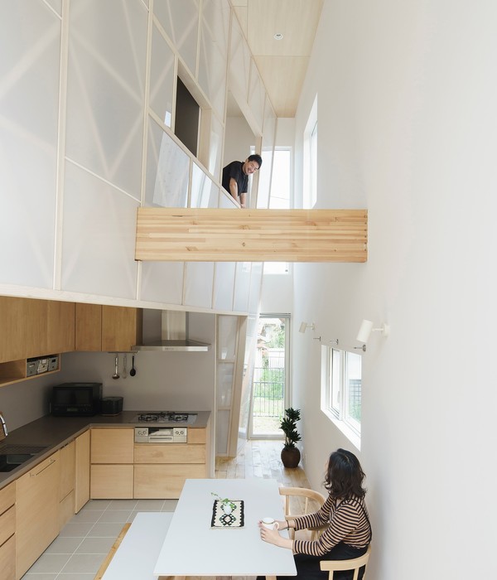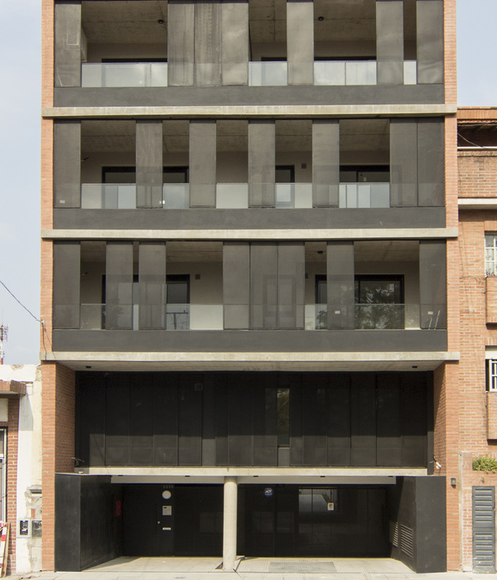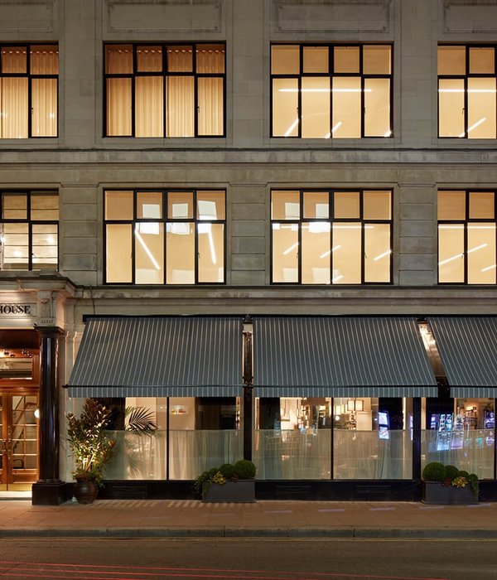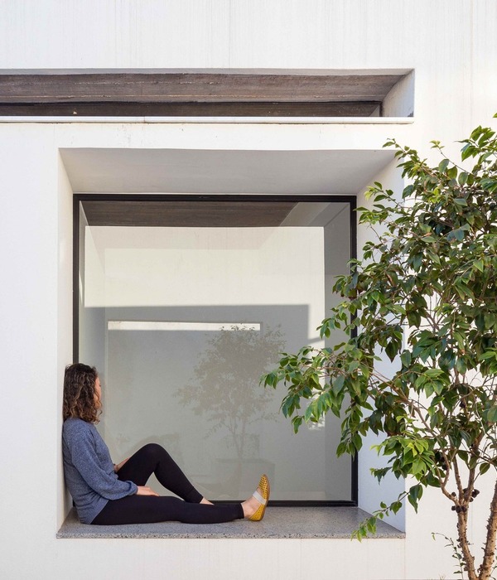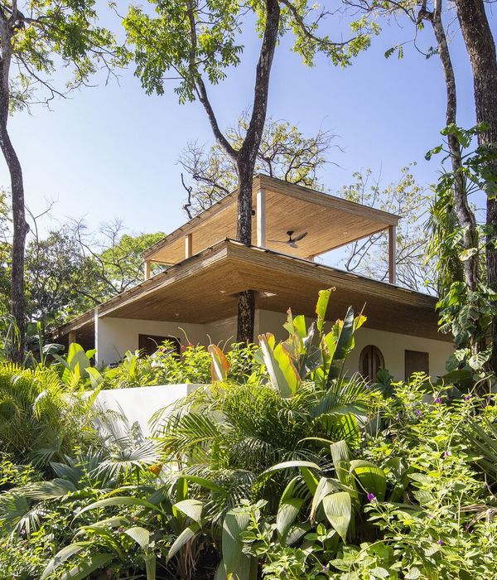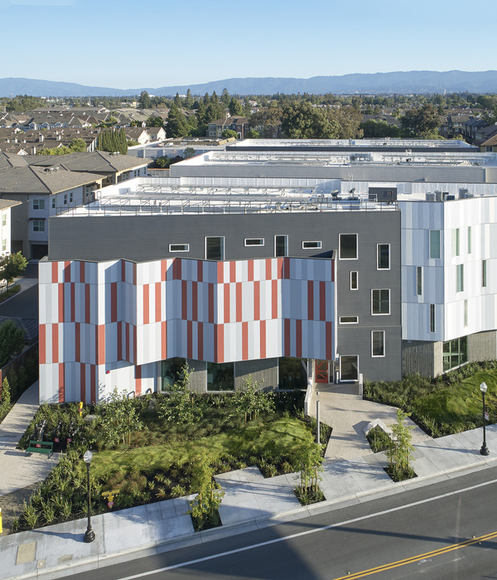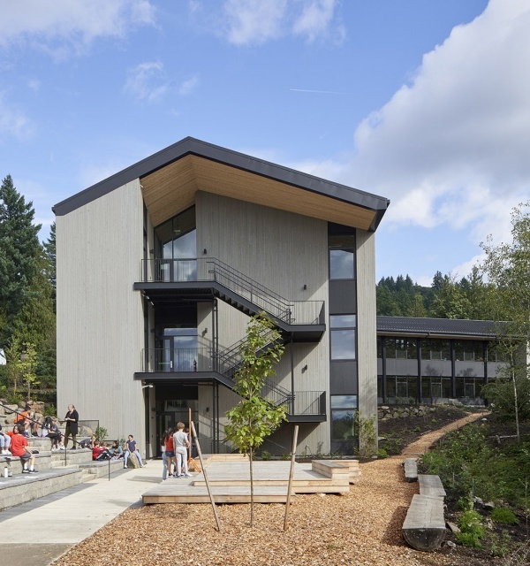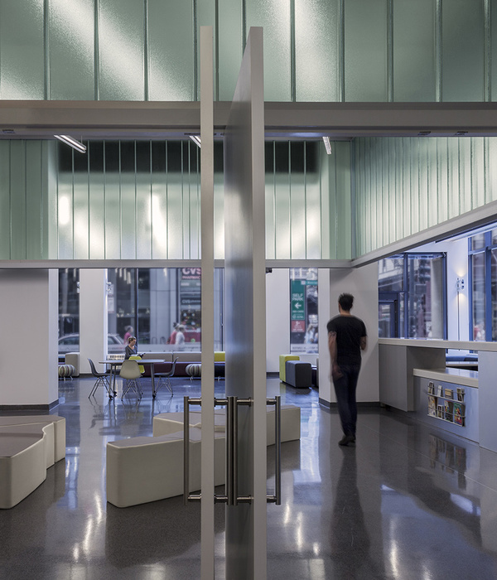广州北岛创意园管理中心 / 互建筑
1. 项目概况 Project Overview
项目位于广州市海珠区新港东路北侧北岛创意园区内,园区主要以设计、广告、创意艺术等业态为主。北岛创意园基址是原近代广州十三行航运码头和仓库的遗址,还拥有能俯瞰珠江美景的绝佳视野。百年纵逝,珠江流水依旧喃喃,如今昔日码头将变身成为未来创意休闲艺术展览空间的集中地。
The project is located in North Island Creative Park on the north side of Xingang East Road in Guangzhou’s Haizhu District. The park consists mainly of spaces for design, advertising, and creative arts. In the past, the wharf and warehouse of Guangzhou Thirteen Factories were located here, with a breathtaking view of the Pearl River. After centuries have passed, the wharf has become a creative leisure and art exhibition space for the future.
▼项目概览,Overall view ©黄缅贵
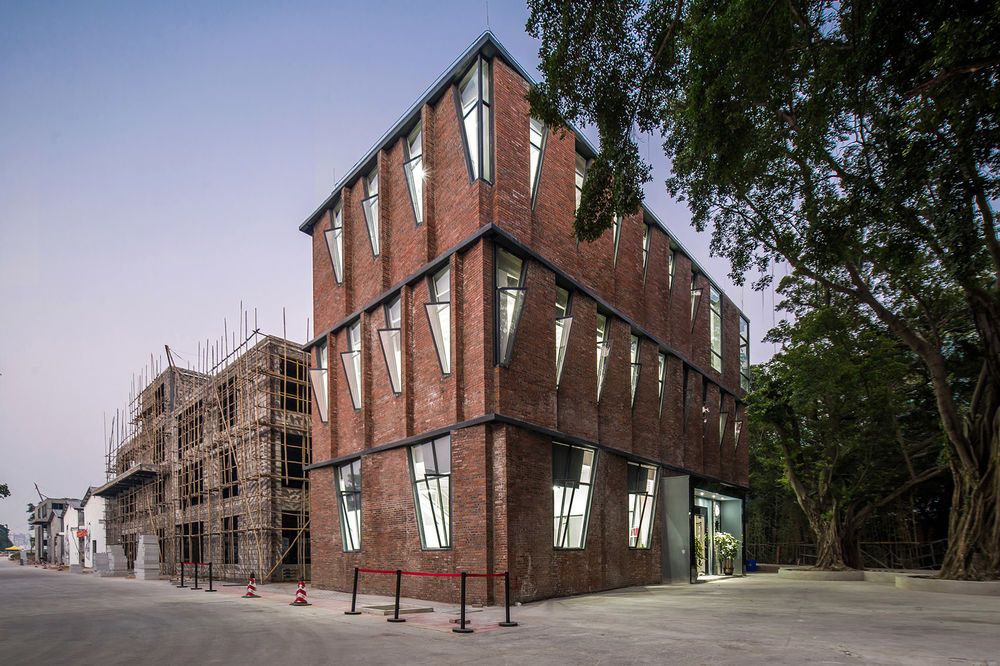
2. 设计难点与重点 Design Challenges and Highlights
园区现状呈典型的旧工业规划模式,街区笔直,方格网式布局。主要的厂房建筑为方形平面,大跨度结构,红砖外墙和简易窗户构成,有强烈的历史工业感。本建筑希望兼顾历史工业文脉与现代功能,因此,如何表达场地工业记忆的同时又能顺应当代功能需求和艺术审美价值,是本项目的难点与重点。
The present condition of the park is typical of conventional industrial planning, with straight streets and a grid plan. The primary factory buildings are square, with large spans, red brick facades, and simple windows, and exude a strong sense of historic industrialism. This project seeks to balance the industrial past with contemporary functionality. The challenge and focus of this project, therefore, is to convey the industrial history of the site while meeting contemporary functional requirements and artistic aesthetic values.
▼园区街道现状照片,Current picture of park street ©互建筑
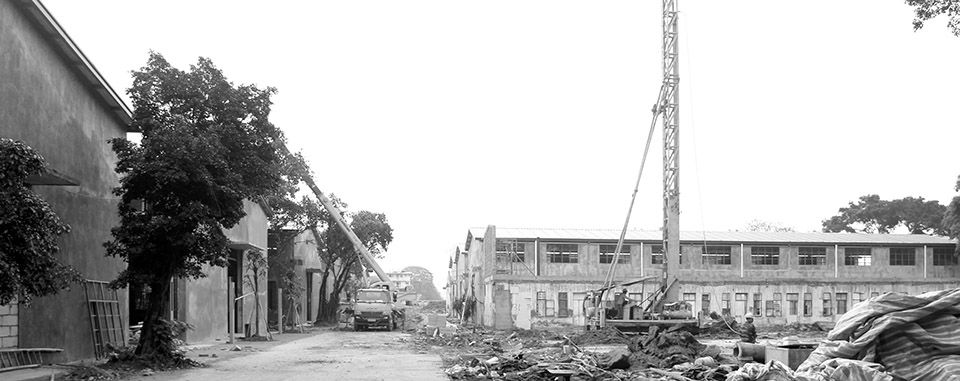
▼园区建筑规划模型,Planning model ©互建筑

3. 设计策略 Design Strategy
建筑设计策略上沿用了厂房设计的特点和元素,方形平面,大跨度结构,务实严谨的体量形式和窗墙阵列方式,同时也以原有的红砖、预制门窗等来回应工业感,在立面设计上尽可能地表达整体性和艺术性。
The overall design has incorporated the square factory floor plan, large scale structures, spaciousness, and window wall configurations. The original red brick and prefabricated windows and doors provide an industrial feel. The design of the façade is intended to convey both cohesiveness and artistry.
▼构思草图与工作模型,Sketches and Working model ©互建筑


本建筑位于场地的南部边缘,是一个与其它工业厂房平行的横向体量。建筑虽小但相对高耸,类似一座灯塔,从新定义了园区的整体气质。
This property is located on the southern edge of the site and is horizontal to the other industrial structures. Despite its modest size, it stands out like a lighthouse and shapes the park as a whole.
▼建筑体量小而高耸,与老厂房呼应的同时又有独立的气质,The building is modest in size, but it has a distinct personaity that sets it apart from the rest of the historic factory ©黄缅贵
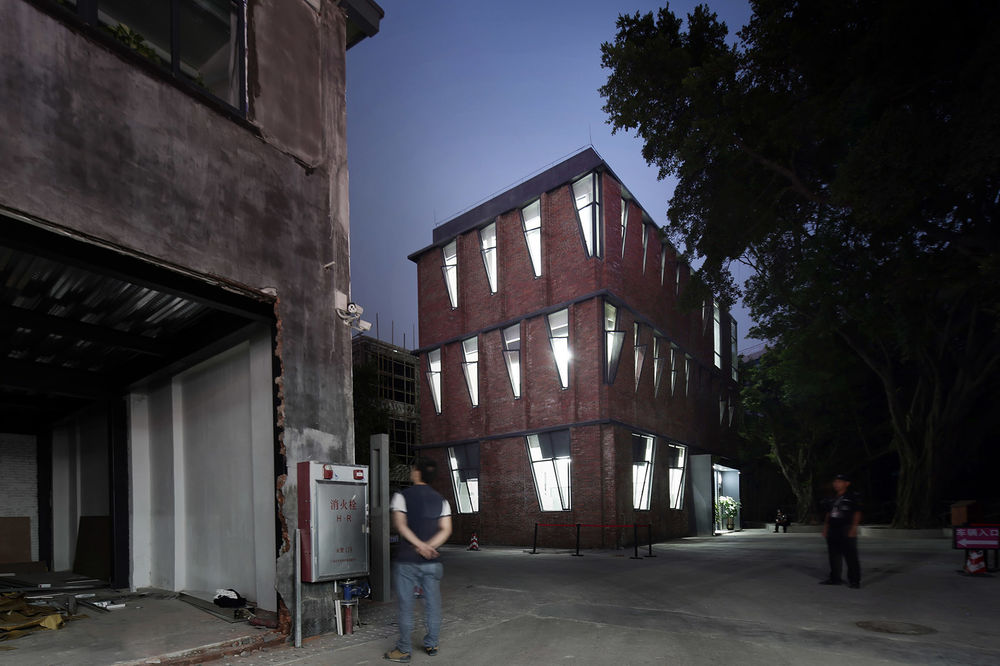
▼黄昏、树、灯与建筑,The trees, lights, and building at sunset ©黄缅贵
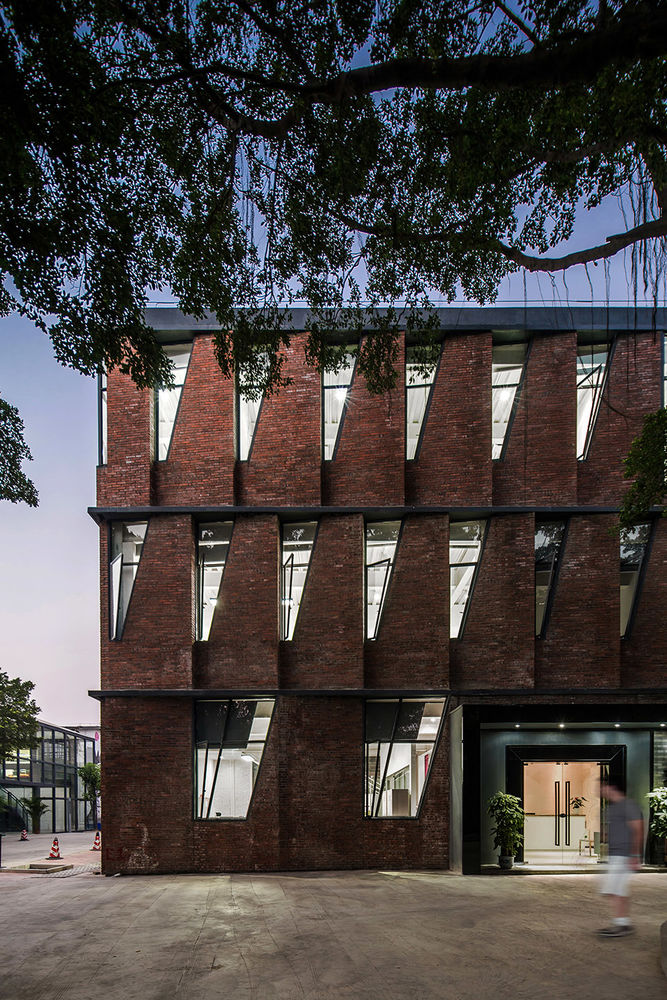
4. 结构与建造 Structure and construction
建筑主体结构由钢结构框架外包红砖墙体组成。其中,钢结构框架由工厂标准化预制完成后直接现场安装,节约了施工周期和人力成本。外侧的红砖墙体则由传统工匠手工砌筑,较高的手工工艺让多角度的“折墙”得以实现。
▼建造过程照,Photos of the construction process ©互建筑
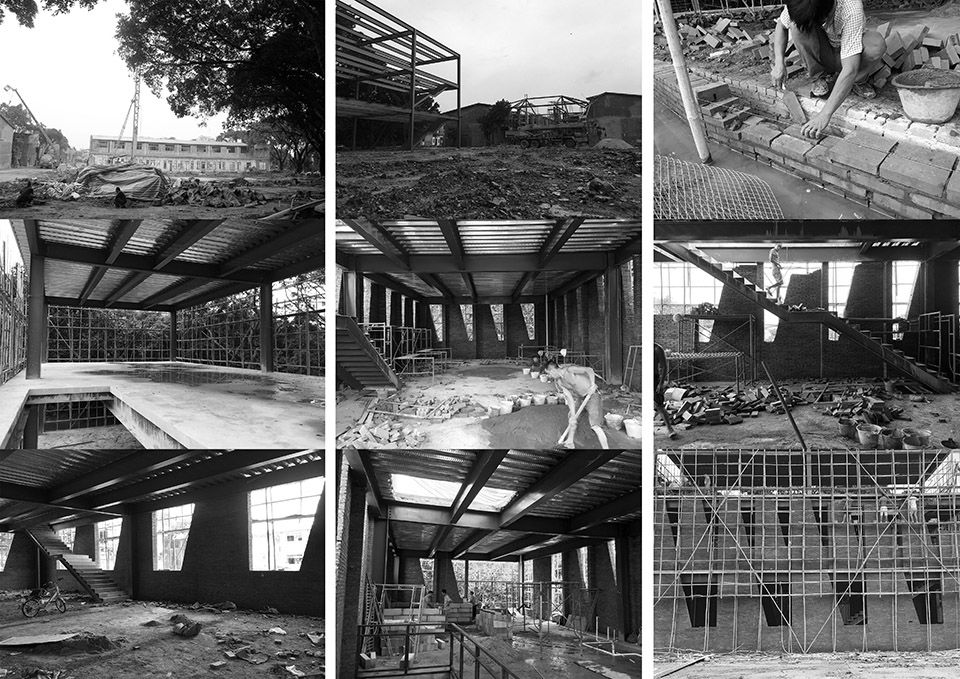
A steel frame supports the red brick walls that make up the most the building’s facade. Construction time and costs were reduced because the frame was prefabricated off site to exact specifications and then assembled on site. To achieve the many sharp corners characteristic of “folded walls,” the red brick walls were laid by hand.
▼“折墙”和开窗阵列组成的建筑立面,“Folded walls” with an array of windows ©黄缅贵

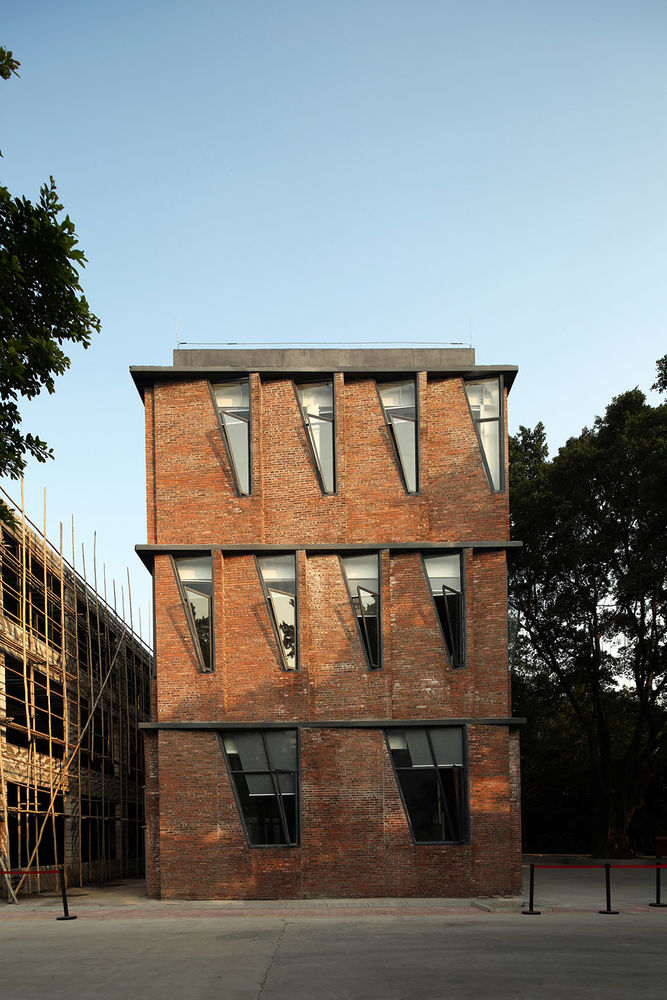
5. 立面与细节 Elevation and Details
立面采用富有韵律的“折墙”和开窗阵列作为主要形制。一方面沿用具有工业感的线条丰富立面的立体感,更为重要的是,平面连续的“折墙”可以弱化华南地区强烈的西晒,优化建筑内部小气候与温度体验。
The facade is characterized by rhythmically “folded walls” and an array of windows. It retains the look and feel of an industrial building by incorporating lines that give depth to the building. In addition, the continuous “folded walls” can reduce direct exposure to the intense sun in the late afternoon, making the interior more comfortable and reducing the need for air conditioning.
▼仰视立面,Facade and details ©黄缅贵
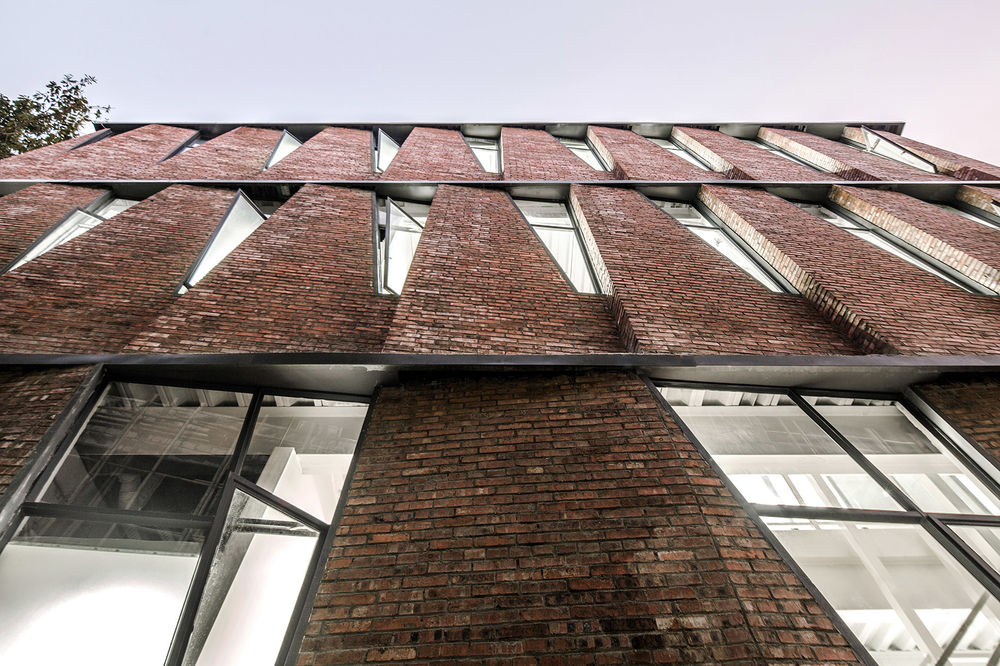
▼立面与细节,Facade and details ©黄缅贵

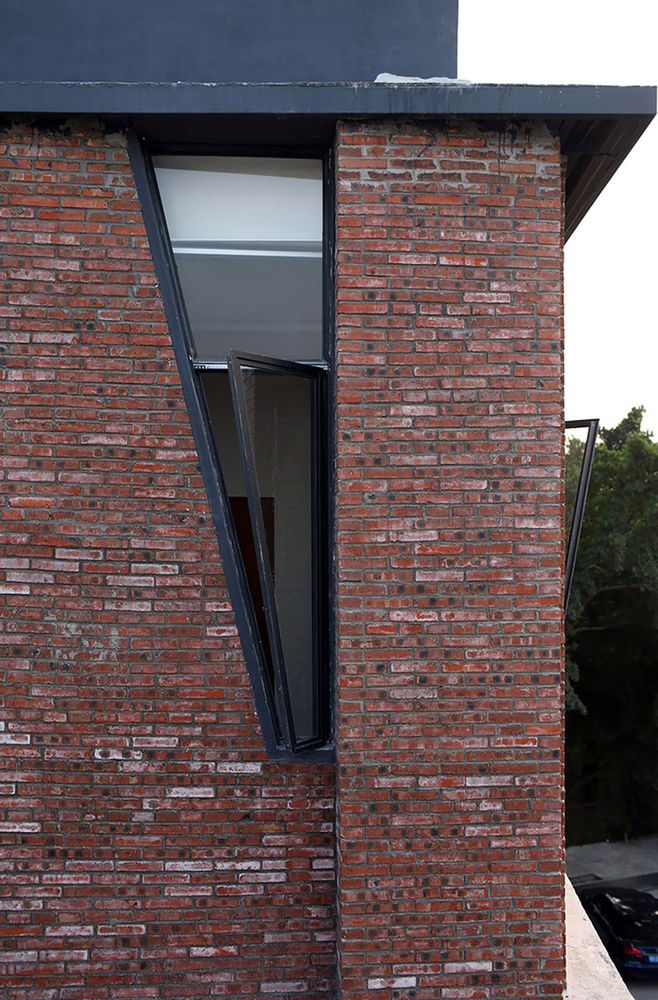
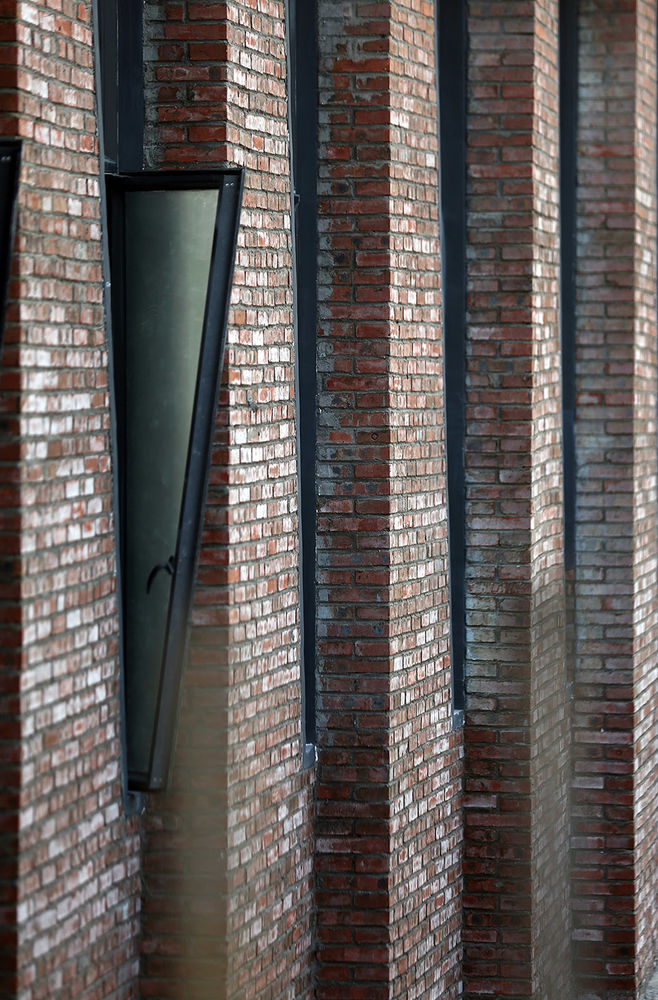
6. 建筑与环境 Property and the Surroundings
场地南侧伫立着几棵高大茂密的大树,阳光正好的午后,会在场地基址形成一片疏密有致的光影,给场所注入了光感的体验。因此在设计过程中,绿色的树、午后的光、红色的砖墙和室内的暖灯统统被纳入考虑。白天,大树的投影投射到建筑上,树影随着太阳角度的变化而发的立面表情的变化,傍晚,建筑像灯笼一样散射来自室内的光线,照亮葱郁的树冠及街道,创出一个属于它自身与周边环境对话的外部空间。
On the southern side of the property is a grove of tall, dense trees. During the day, their shadows cast a beautiful play of light and shade on the ground, making the area seem particularly bright. The trees, the afternoon light, the brick walls, and the cozy lighting were all taken into account in the design. The building’s facade is given movement throughout the day, capturing the changing shadows cast by nearby trees as the sun moves. At sunset, the building’s lantern-like interior lighting illuminates the surrounding trees and streets, creating a conversation between the two.
▼白天,树、建筑与光影,The trees ,light and shade during the day ©黄缅贵
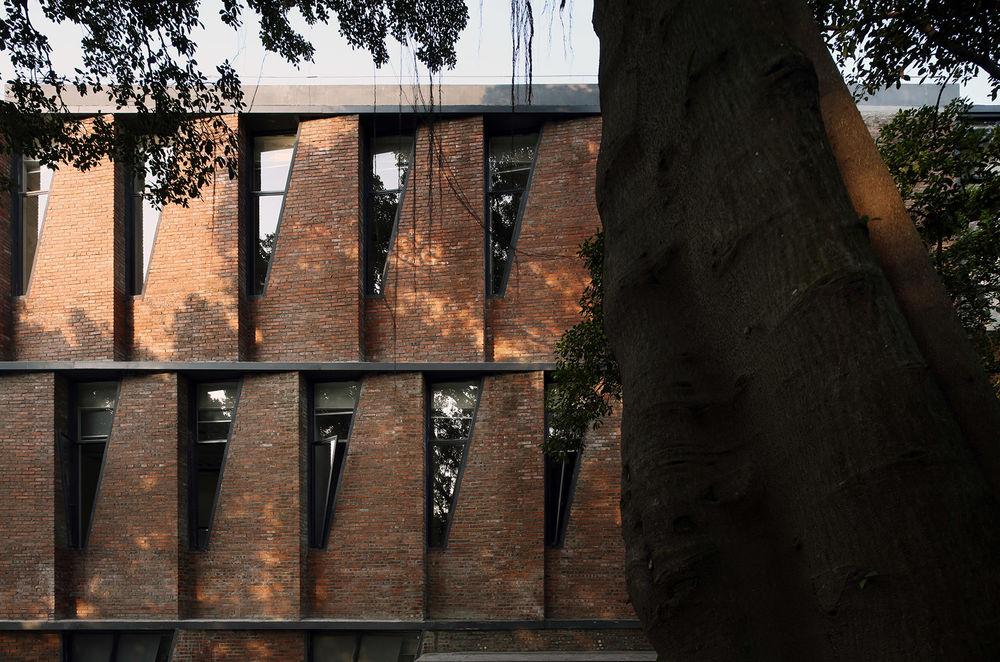
7. 建筑功能 Functions
建筑单层面积较小,且需同时兼具接待、办公和餐饮等多种功能,因此,设计采用一部预制钢构直跑楼梯连接各楼层,上下楼折返的走道与办公室的外走廊合并以达到节约面积的目的。
The building has a compact single-story footprint and is designed to accommodate multiple functions such as reception, office, and dining. To economize on space, a prefabricated steel staircase connects the floors, with the stair landings merging into the external office corridors.
▼钢结构楼梯连接各层,Steel staircases connect all levels ©黄缅贵
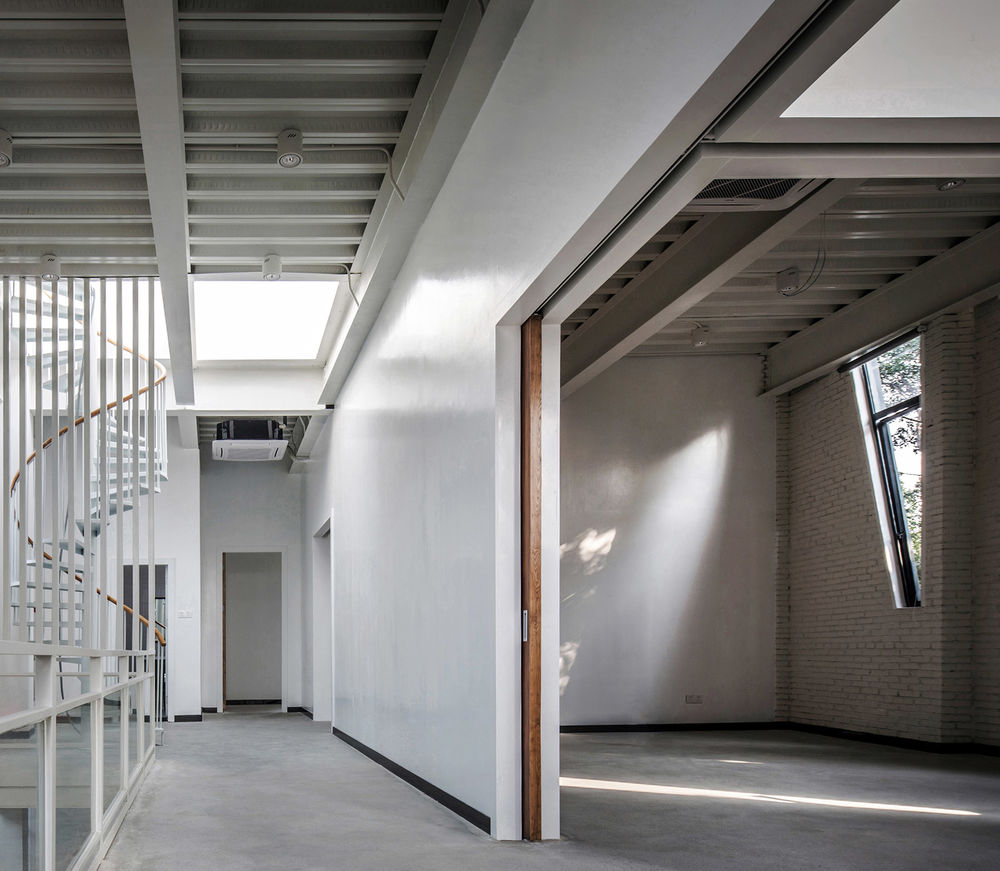
▼办公空间透视,Office spaces ©黄缅贵
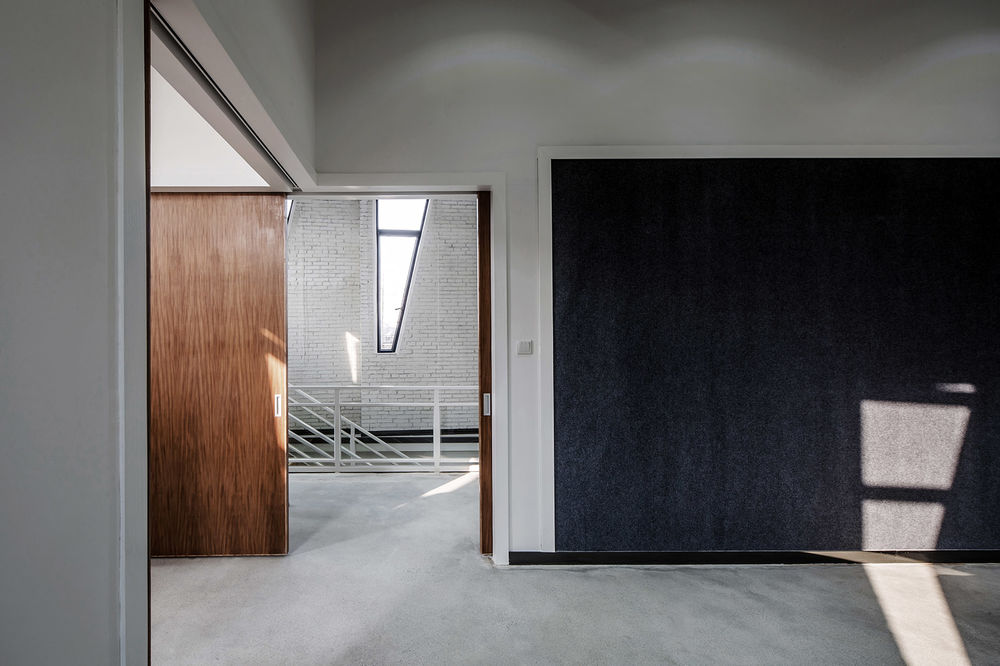
▼室内细部,Interior details ©黄缅贵

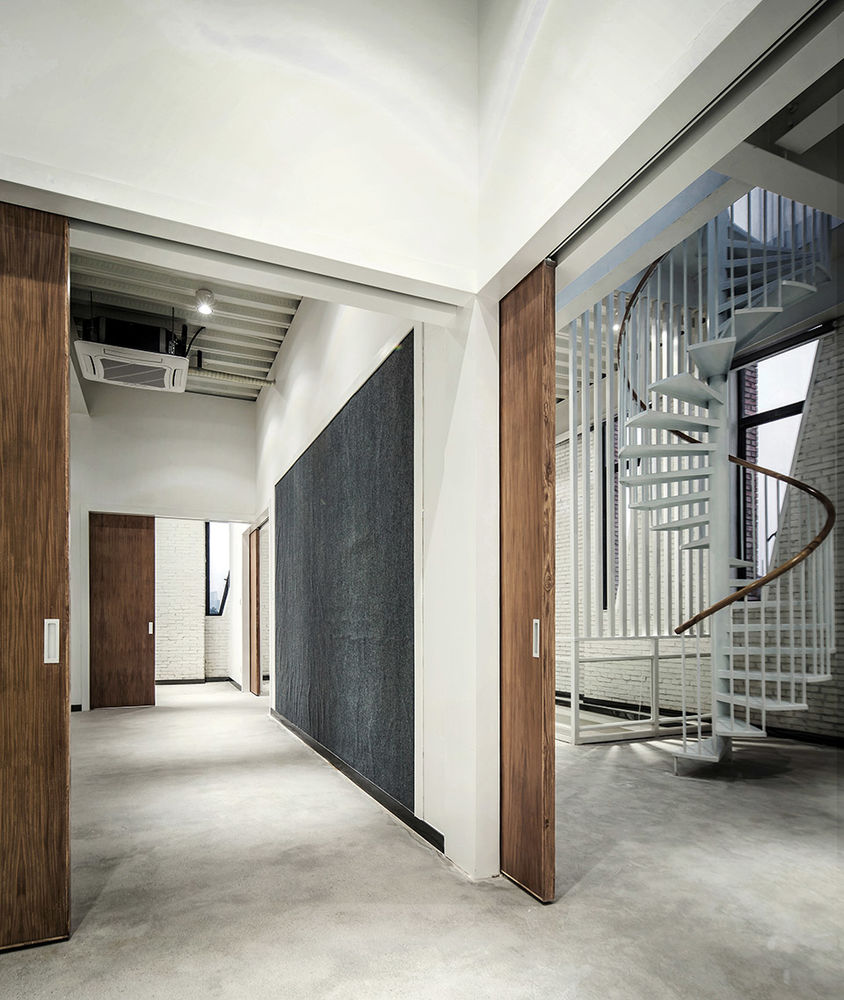
一层作为餐饮接待与开放办公之用,促进园区活动交流及管理与服务。二三层基本是企业内部办公功能,包括会议室、艺术工作室、休息室和各部门办公室,其中三楼艺术工作室采用灵活推拉隔断设计,以适应不同空间尺度的使用需求。
The first floor is designed for dining, reception, and open workspace, encouraging interaction within the park and facilitate management and services. The second and third floors serve primarily as office space and are equipped with meeting rooms, art studios, lounges, and various departmental offices. Of particular note is the art studio on the third floor, which is equipped with adaptable sliding walls to accommodate different space needs.
▼园区规划总平面图,General plan ©互建筑
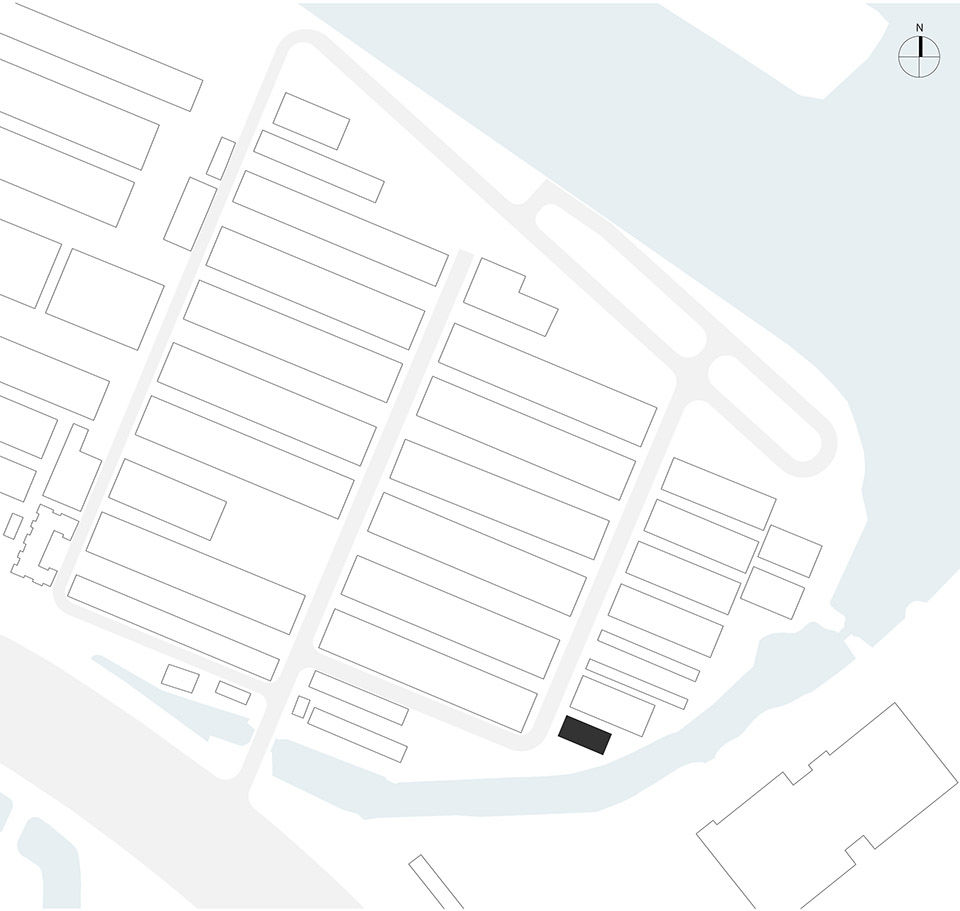
▼各层平面图,Floor plans ©互建筑
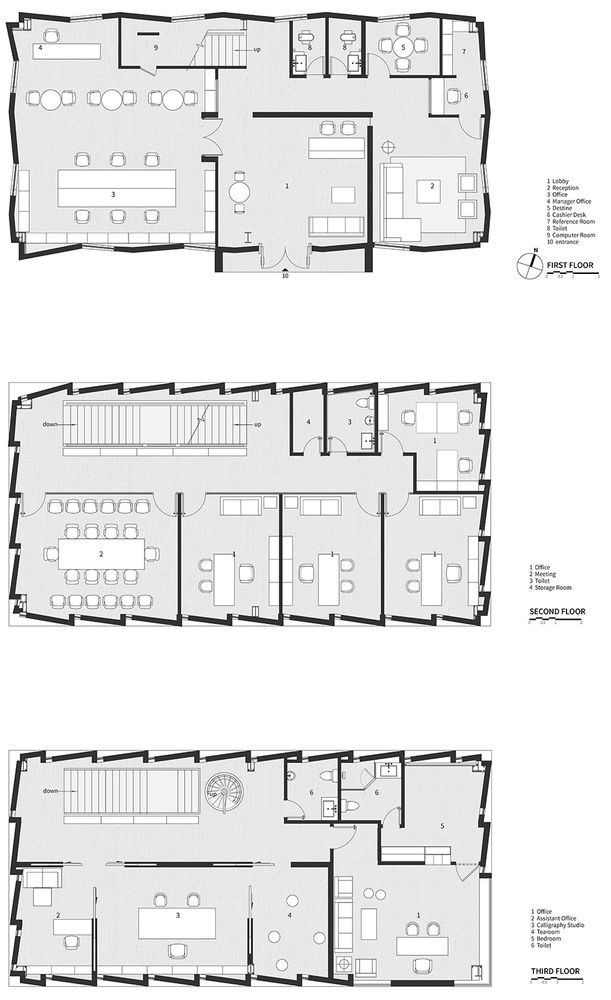
▼立面图,Elevation ©互建筑

▼立面图与剖面图,Section ©互建筑
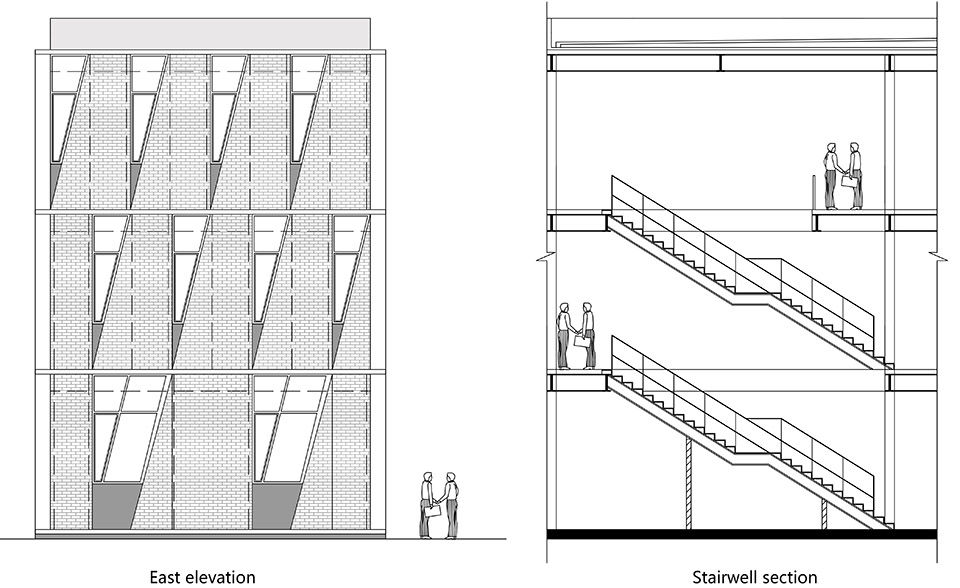
▼立面图与剖面图细部,Detailed section and elevation ©互建筑
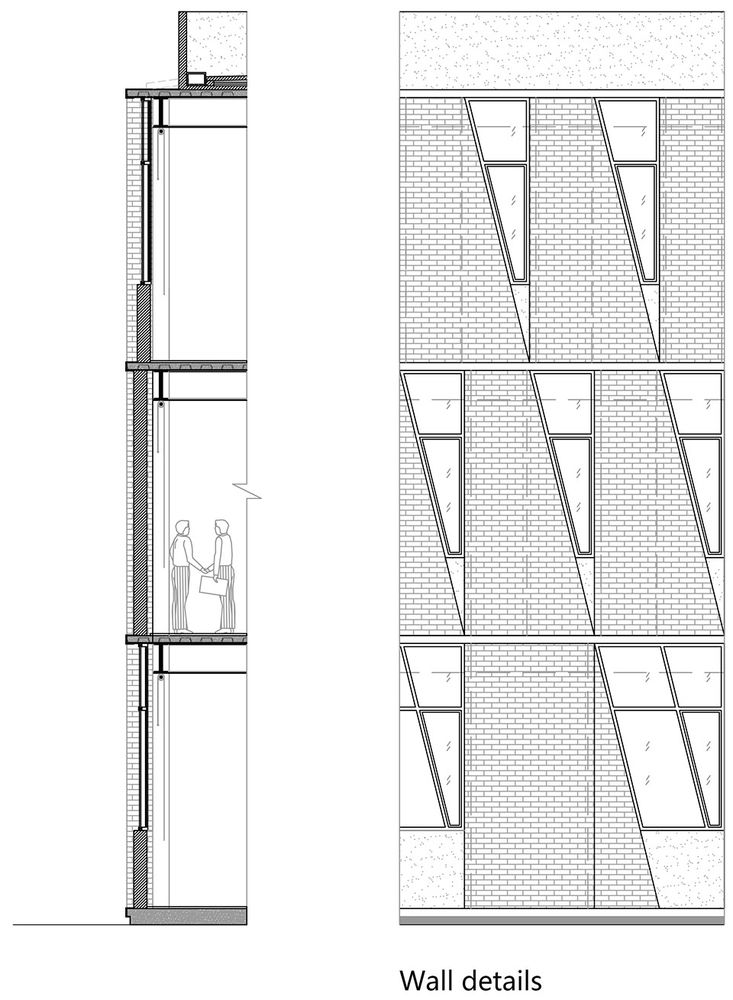
项目名称:广州北岛创意园管理中心 项目位置:广东省广州市天河区新港东路北岛创意园区内 委托方:广州合舜文化发展有限公司 建筑设计方:互建筑 主持建筑师:冯玉海 主要设计师:韦文文,沈明辉 结构设计师:Simon Su 室内设计方:互建筑&野猪人空间设计事务所 摄影师:黄缅贵,互建筑 建筑面积:500平方米 完成时间:2022年11月
Project name: Guangzhou North Island Creative Park Management Center Project location: North Island Creative Park, Xingang East Road, Tianhe District, Guangzhou, Guangdong Client: Guangzhou Heshun Cultural Development Co., Ltd. Architecture Designer: Mutual Architecture. Presiding architect: Feng Yuhai. Major designers: Wei Wenwen, Shen Minghui. Structural designer: Simon Su Interior designer:Mutual Architecture ,YE CULTORE&ARTS Photograph: Huang Miangui,Mutual Architecture. Construction area: 500.00 square meters. Completion date: November 2022

