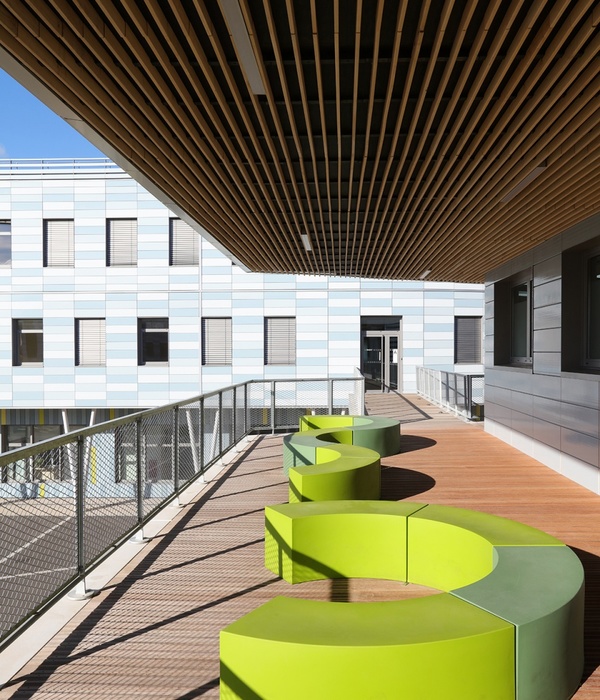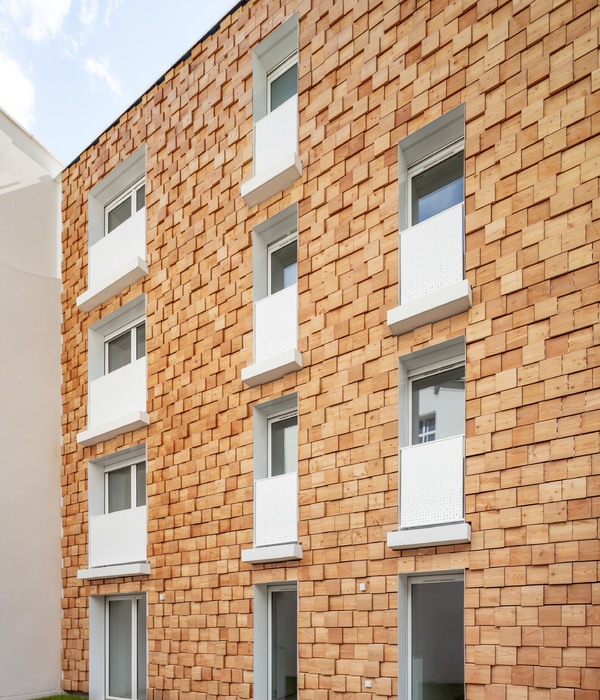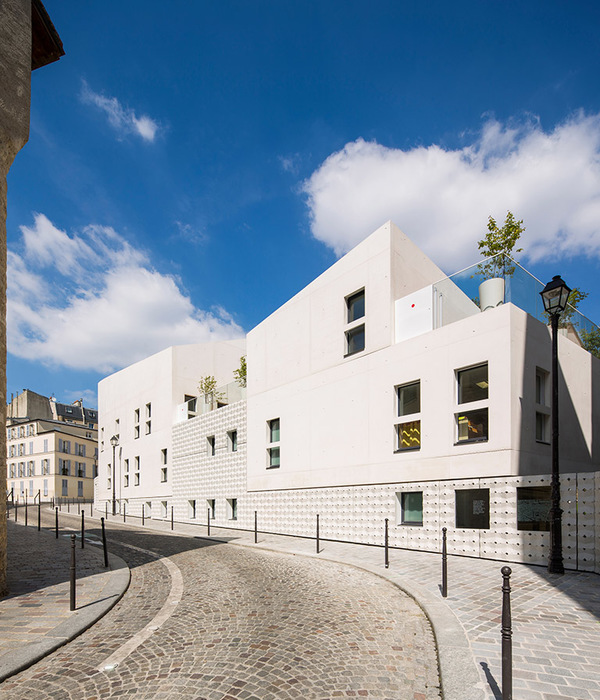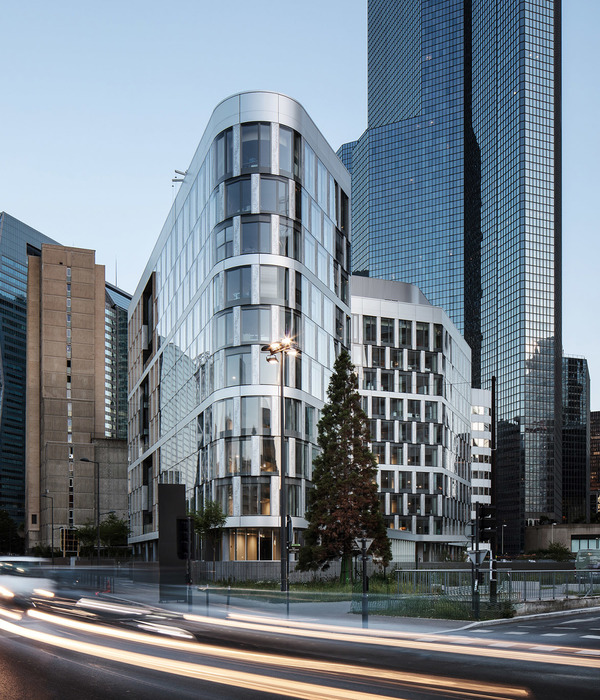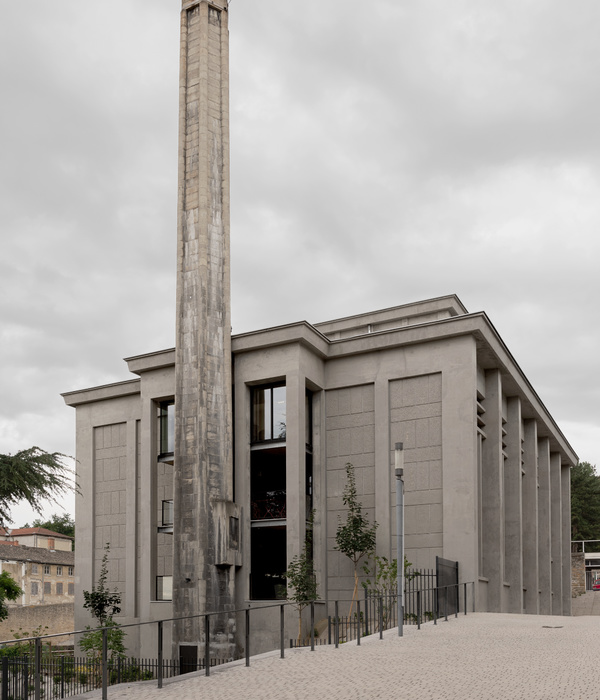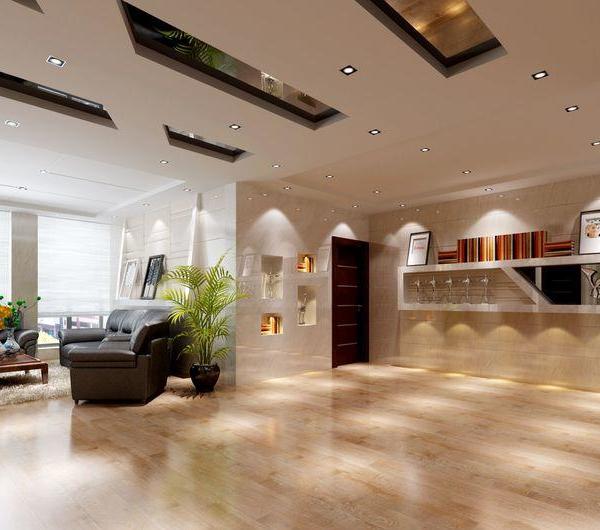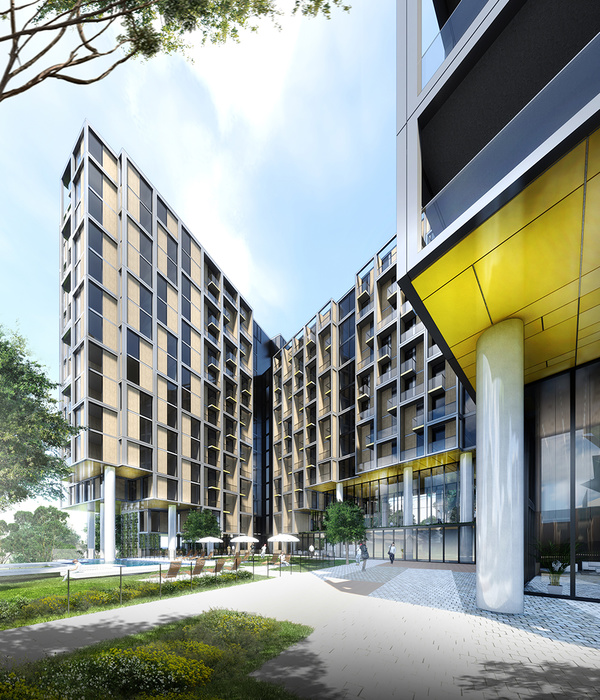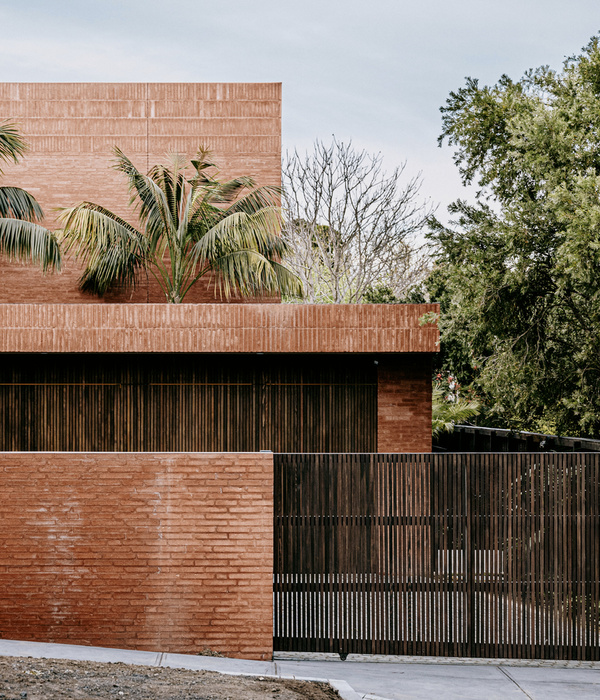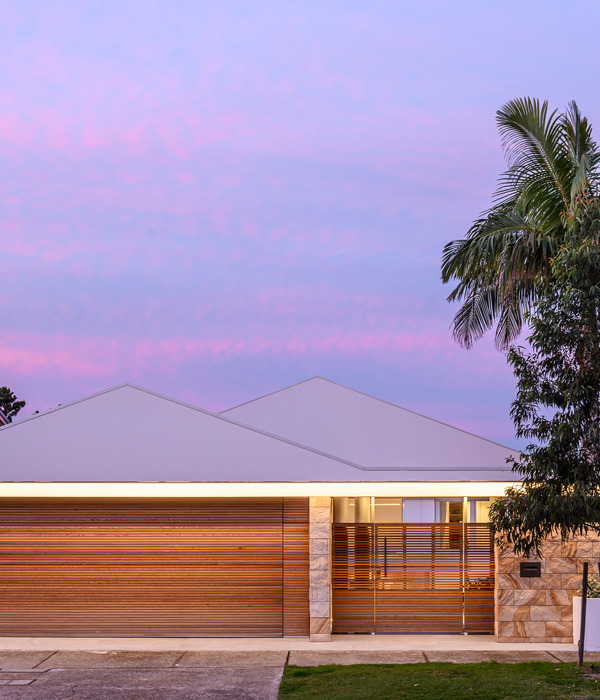This tight size plot of 1540 Sq. ft situated in residential area of Kareliabugh in Vadodara was a challenge for us in making sure that we deliver them their dream home with zero compromise on the functionality and aesthetic aspect. This residential project named “Arham” is a beautiful example of how all the requirements can be achieved within a restricted plot area. The planning of the complete house is as per Vaastu compliance. Their requirement was of four bedrooms with living, dinning, kitchen and all needful amenities.
Exterior is very simple and needful being subtle and stands out in the surrounding. The simple cuboid mass with one box little jutting out holds master bedroom on the first floor with folded perforated screen having very nice rain drop pattern. longitudinal staircase block beside it, is having perforated screen allowing west breeze to flow in and control harsh sunlight, adding beauty to the overall façade and stairways inside. As one enters through North facing entry, having immediate car parking followed by entry foyer which is cozy and needful having nice grill pattern to give sufficient privacy from the neighboring houses. It further falls into living area, having dining area and kitchen next to each other. There is also a parent bedroom at ground level in North – East Corner.
An important element in all the floors is a very sleek folded metal staircase, catching your attention through the play of bold colour. It is giving a playful break to the overall subtle colour palates and material. It has added a new perspective to the entire house. The wall attached to the stairway is made of POP and few textured MDF panel, finally treated with micro concrete. We have added triangular shape in few of the paneling. It creates a nice environment with light falling on the wall from skylight on top of the stairways and the perforated screen in the front of stair block playing a magical role.
Art works on the stair wall are overall curated on seize of architectural elements like windows and stairways. As we move towards the next level, there are 2 bedrooms along with pooja room in the outside. Master bedroom in the front pop out of the box, bit with perforated folded screen giving enough privacy, safety and nice screening from the sunlight in the west. On the second floor, there is one bedroom and small terrace in front. Th e bedrooms have been treated with simple yet needful furniture which are maintenance free and clutter less. Major flooring is multi-colored leather finish kota stone of variable size in common area and mirror finish kota stones in bedrooms. Overall furniture play is kept very simple and neat giving the overall experience of calmness and soulfulness in the house.
{{item.text_origin}}

