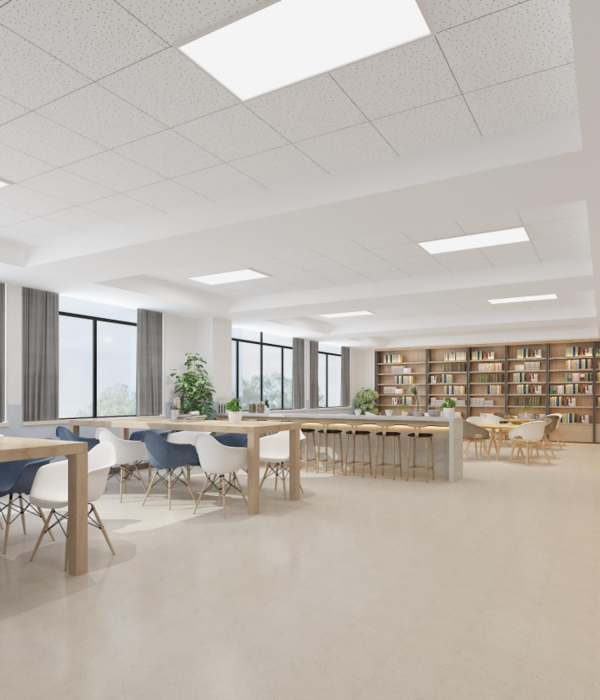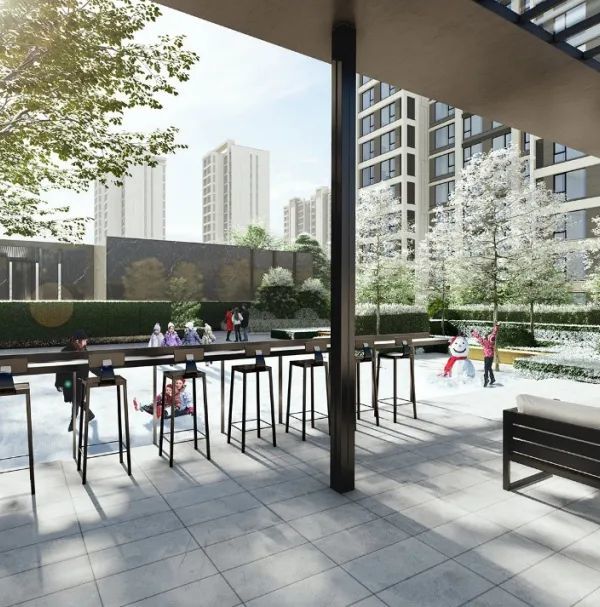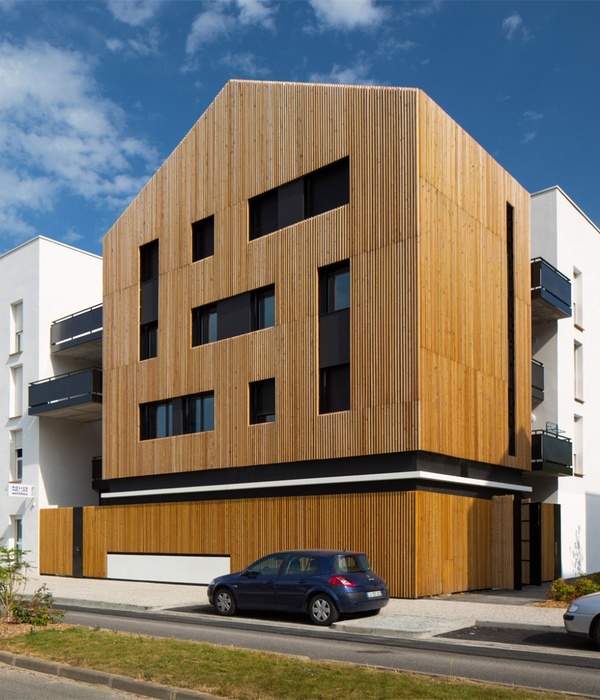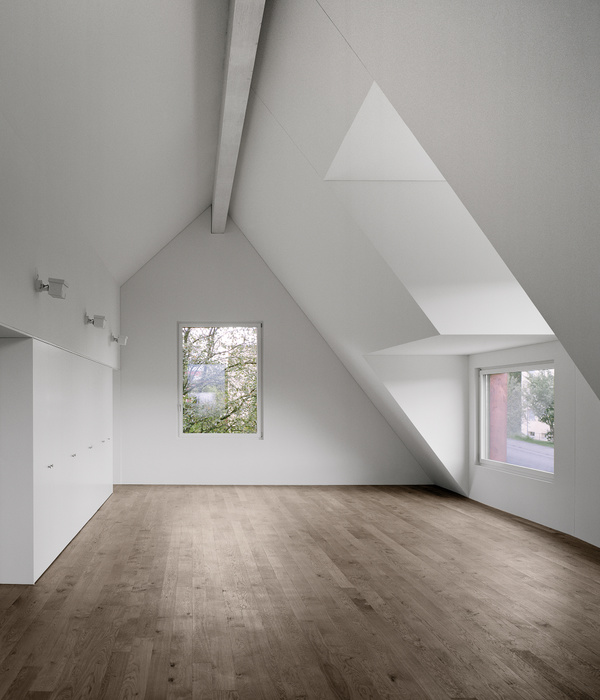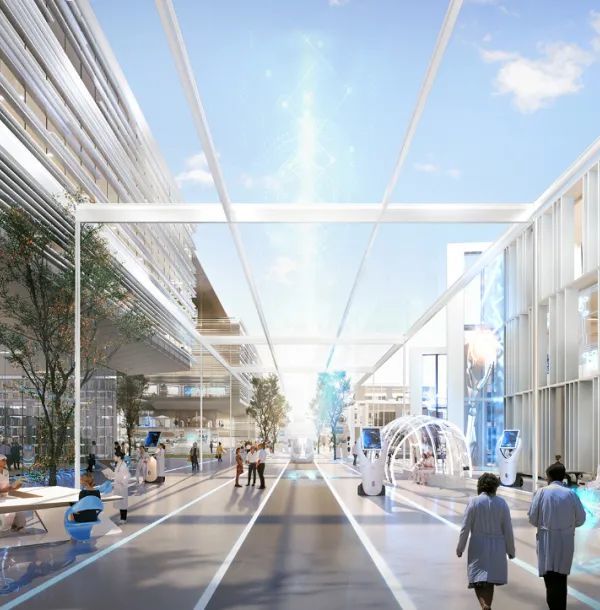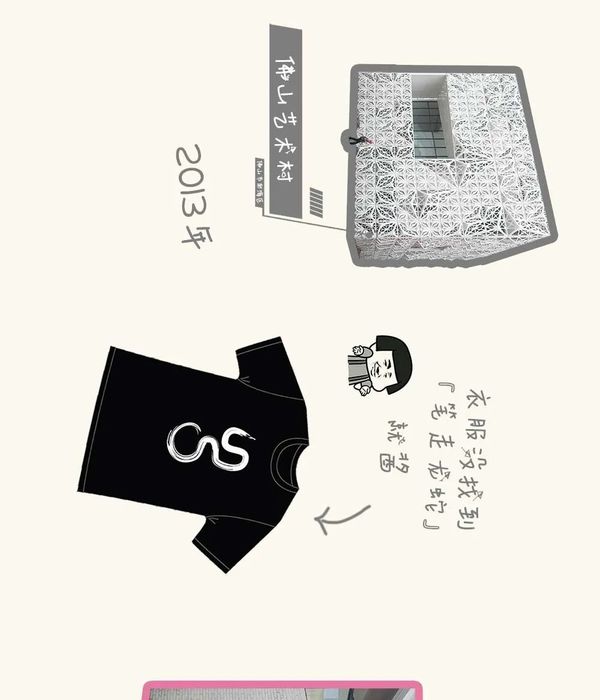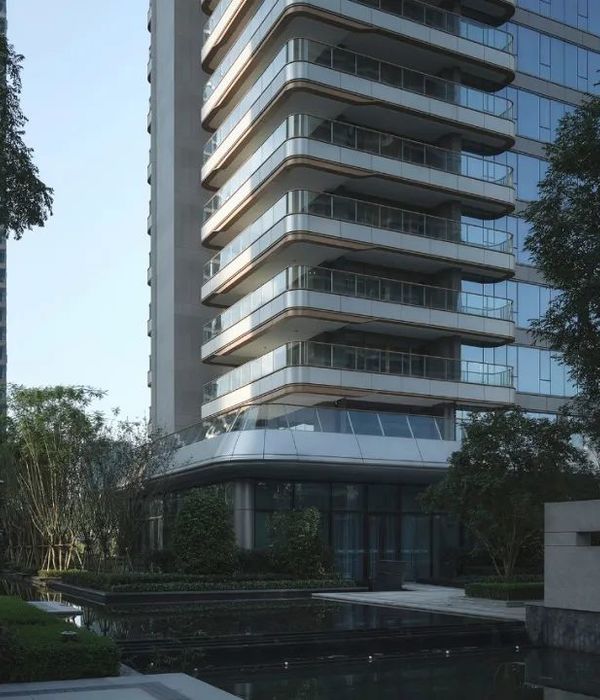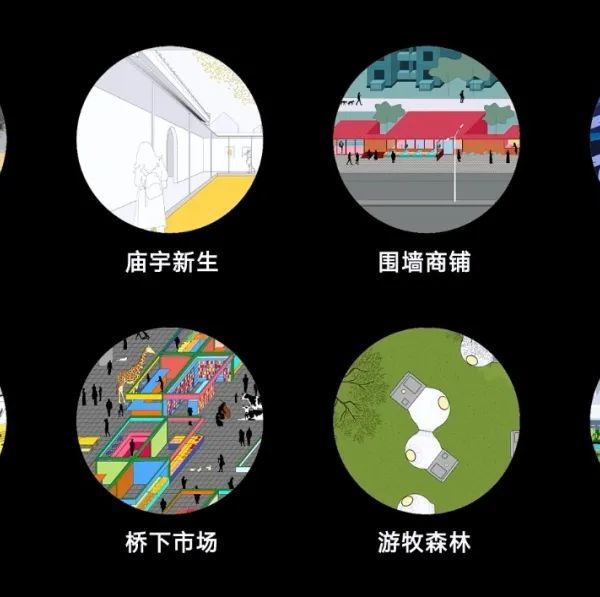Architects:Jakub Cigler Architekti,Unlimited Jakub Cigler Architekti
Area:50m²
Year:2019
Photographs:Stéphane Samandoulougou & Soly Volná,Michaela Solnická Volná
Manufacturers:Asphaltco,Diamond Cement,Provaznictví Ujezd,Zi Materiaux
Construction Management:JUMP, Michel Tieba, Souleymane Ladji Kone, Harouna Yanogo, Stéphane Samandoulougou
Structural Engineer:Jakub Cigler Architekti, Martin Šponar
Architect In Charge:Michaela Solnická Volná
Client:Association JUMP, Jeunesse Unie pour un Mouvement Positif
Landscape:Michaela Solnická Volná, Souleymane Ladji Kone
Electrical Design:Robert Zongo
Construction Consultants:Souleymane Ganemtore, Mahamadou Zi, Ousmane Zi, Chiara Rigotti Ouattara, Helmut Voght
Construction:Souleymane Ouedraogo, Bachirou Tapsoba, Donatien Zoungrana, Robert Zongo, Alexis Kaboré, Issaka voisin, Jean-Marie Nacoulma, Kader Kaboré, Alexis Sama
Volunteers:Michel Tieba, Dainss Kader Irochi, Daniel Koala, Sandra Koala, Germain Boussim, Agathe Konaté, Christoph Rath, Andreas Lehner, Olivier Incerti, Florent Nikiema, Issa Diawara, Rama Kone, Clement, Tatiana, Florence Gnaringo, Zikette, Achille Lamoussa Lebouvier, Evariste Tassembedo, Onasis Wendker, Abdoul Kader Baeck Naruto, Karim bboy, Eric Sanou, Art Melody, Nadege Pacmogda, Fatou Traoré, Odile Some, son amie comedienne, Cristian Kongo, Daouda Kouanda, Eloi Bassole, famille Kone and Tieba
Support:Small Scale Project Program, the Foreign Affairs Ministry of the Czech Republic, CONG and Cultures of Resistances Network, Ciel K and its dancers, Extra Moov, Vojtech and Vít Matoušek, l´EDIT, Zi Matériaux, Mahamoudou Zi, Irène Tassembedo,Jakub Cigler Architekti
City:Ouagadougou
Country:Burkina Faso
Text description provided by the architects. The co-working hubs are driving mechanisms in the context of networking and idea developing. The collective initiatives attract young people and support their entrepreneurial spirit. With this in mind, the JUMPHUB was built in Ouagadougou, Burkina Faso. The JUMPHUB is primarily an office for the collective JUMP, a meeting and co-working space, a place to develop ideas, to encourage creativity, to promote artistic production and cultural diffusion, a showcase of activities of JUMP and its residents. The collective brings together young professionals from different sectors: artists, designers, computer scientists, photographers, gardeners and many more.
The collective intends to promote creativity as a factor of social integration. The main objective is to link art and culture with awareness in various areas, such as informal education, respect for the environment, sustainability of urban life, social equality and emancipation, democracy, peace and stability. The culture is understood as an essential element of dialogue and mutual understanding.
The name JUMP, stands for “Jeunesse Unie pour un Mouvement Positif (Youth United for a Positive Movement). This acronym appears on the façades – the placement of small windows and openings can be read as the Morse Code. One open space, 35 m2, 175 m3, 1 hammock, 4 platforms, 0 limit and a number of solutions adapted for all dreams and needs of JUMP. The idea is to create various spaces for meetings, work, consultation, entertainment, inspiration, varied and dynamic spaces intending to awaken dynamism and curiosity...
The building´s design emphasizes the positive approach towards environment, towards sustainable, innovative and respectful architecture. Its vertical form and the choice of local material called BTC (compressed earth bricks) guaranteed no need for air conditioning. The future installation of a solar system will enhance functionality, independence and resilience on a daily basis.
The construction was possible thanks to many volunteers on the construction site, altogether supported by Small Scale Project Program, by the Foreign Affairs Ministry of the Czech Republic, Jakub Cigler Architekti, a.s. and unlimited Jakub Cigler Architekti, Zi Matériaux - Mahamoudou Zi and his team, CONG and Cultures of Resistances Network. A transfer of skills and expertise in the field of sustainable architecture and project planning was also part of the project. The local community was involved in the construction process and benefited from workshops. The centre will be managed by JUMP and will contribute to professional development of the young generation and the creative community.
Project gallery
Project location
Address:Patte d´oie, Ouagadougou, Burkina Faso
{{item.text_origin}}


