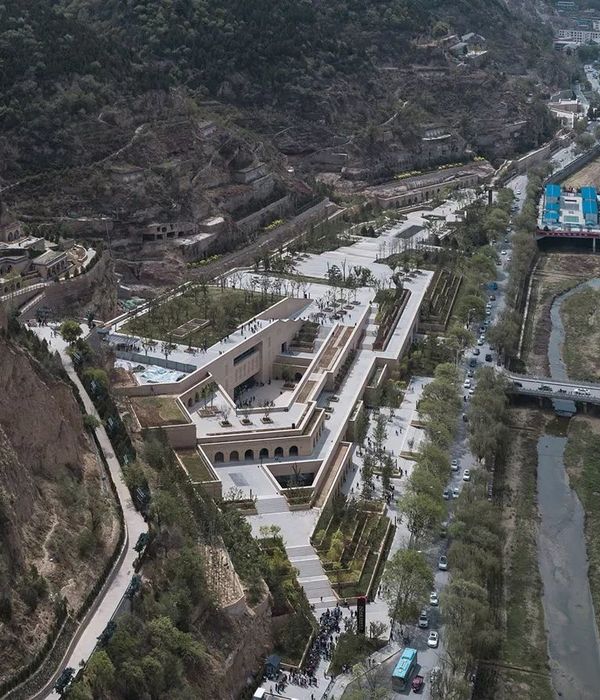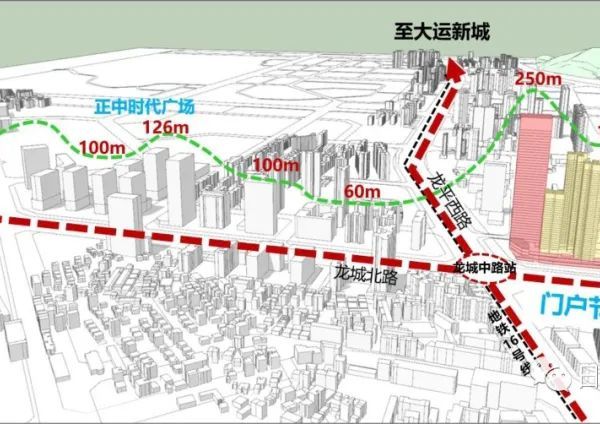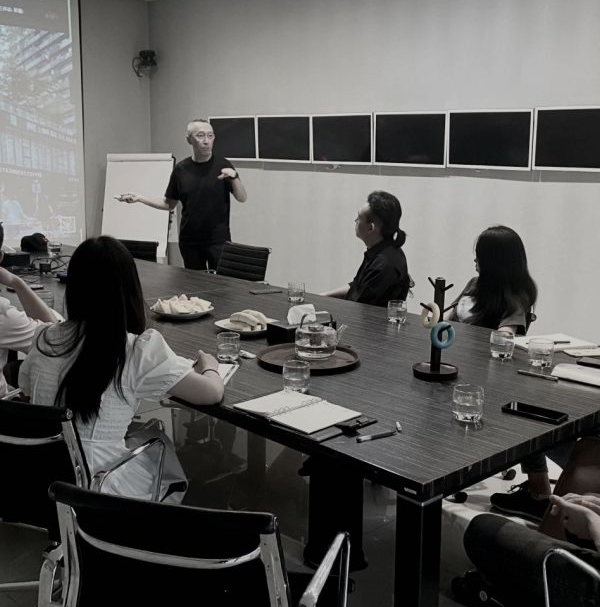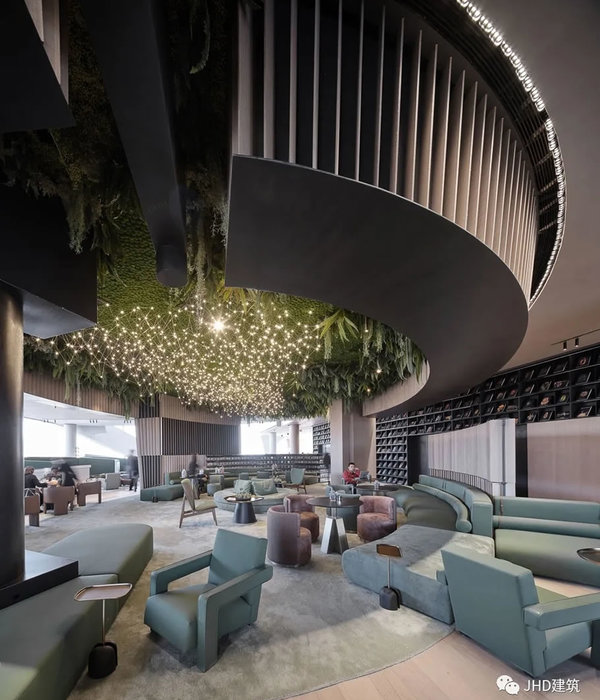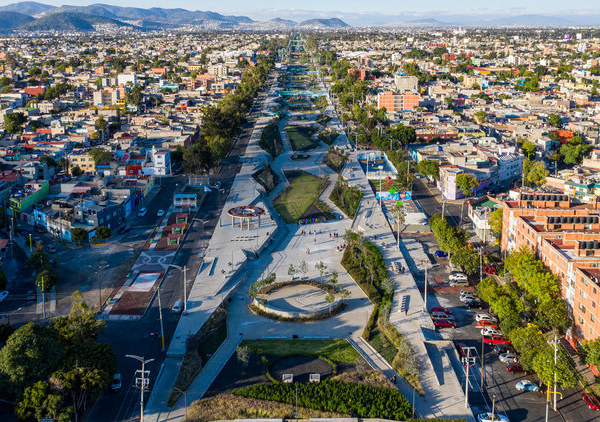A green oasis as catalyst for Amsterdam Zuidoost
The completion of the ING head office, was the first step in the transformation of this larger city district. ING bank decided to relocate its head office within Amsterdam Zuidoost in 2015. The building was developed with a focus on sustainability, innovation, and creativity. Karres en Brands designed the landscape around the building as part of a larger urban development campus vision: Amsterdam Innovation District/Cumulus Park. With 2,700 employees, Cedar aims to add a lively and inspiring area to this part of the city.
The successful new-build of the new head office demonstrates ING’s ambition to be more than a new office and to show that it aims to help construct a new urban district. An urban campus bordering the centre of Zuidoost. Far from being a traditional imposing bank building, the office has become a transparent and accessible building that is inviting and promotes synergy between companies, employees, visitors, and local residents This ambition also led to ING deciding to separate various building programme components from the building, such as catering and meeting facilities, and locating these in a pavilion in the new campus, accessible for everyone.
photo: Chiel van Diest
photo: Chiel van Diest
photo: Chiel van Diest
photo: Chiel van Diest
photo: Chiel van Diest
photo: Chiel van Diest
ING Cedar represents the launch of an overarching urban development campus vision in Amsterdam Zuidoost of which Karres en Brands is the author. The campus vision focuses on transforming Amsterdam Zuidoost to become the second centre of Amsterdam: a vibrant, lively, colourful centre with a mix of living, working, facilities, and nightlife. In the campus vision, the public space is a landscape that promotes synergy between the buildings, functions, and people. It is a dynamic urban and green area that facilitates professionals in an unassuming way to achieve creativity, innovation, development, and cooperation. A design and spaciousness that invites people to stay and meet, and offers a space for both employees, visitors, and local residents.
Office garden open to public
The landscape around the building adds a unique open environment to the series of public spaces in Amsterdam Zuidoost. An area in private ownership yet accessible to the public 24/7, with an open, green and hybrid character. The building is recessed somewhat, creating a spacious and open green area within the Bijlmerdreef’s urban and concrete street profile. The landscape is designed as a green urban oasis with walking routes that connect the buildings, and an abundance of places where you can stay and enjoy the sun as well as squares, and terraces. The height difference of 3.5 metres between ground level and the heightened street, in both the building as well as the landscape, creates interesting spaces and connections. It also creates a rice terrace landscape with grass terraces, routes, and stairways and an abundance of seating options that invite people to stay. Lawns and a variety of large trees and shrubs create both enclosed and open places. Various tree species were selected for their transparent crowns, leaf shapes, inflorescence, and branch structure, so you don’t only experience the seasons but enjoy a rich pallet of textures.
The landscape offers a series of venues for larger and smaller events. There’s space for business-related activities such as outdoor working, informal meetings, brainstorming sessions, and speeches, as well as public programming such as an open air library, fitness workouts, yoga clinics and public art exhibitions. The entire landscape is car-free. The building’s traffic access is via the multi-storey car park for over 400 cars and a huge bicycle parking facility, both of which are at ground level yet beneath the landscape.
Bio inclusive design
A sheltered zone without paths to the east of the building is used for water infiltration and flora and fauna. This zone has been seeded with a floral mix of native species, aligned to the food and nesting habits of local bumble bees, bees, and butterflies. From spring to autumn, the zone will be a white, blue, and purple flowering meadow. Wooden shelters with nesting boxes for jackdaws and sparrows are located between the dispersed trees to rehouse the birds that used to nest in the former building. 80 jackdaw and 50 sparrow pairs now have a sheltered area in the landscape. Various insect hotels have also been installed. An infiltration facility has been incorporated to ensure that excess rainwater permeates gradually beneath the floral meadow.
The ING Cedar landscape marks the prelude to the urban transformation of the area and has already helped in the redesign of the adjacent Bijlmerdreef, the re-development of the adjacent plot, and the redesign of the public areas at ground level. An urban transition approached from a landscaping perspective.
Location
Amsterdam, Netherlands
assignment
design public space
size
1.9ha
Design
2015 – 2016
construction
2018 – 2020
Status
Realised
Client
OVG Vastgoed and G&S Vastgoed
In collaboration with
Benthem Crouwel architects
{{item.text_origin}}


