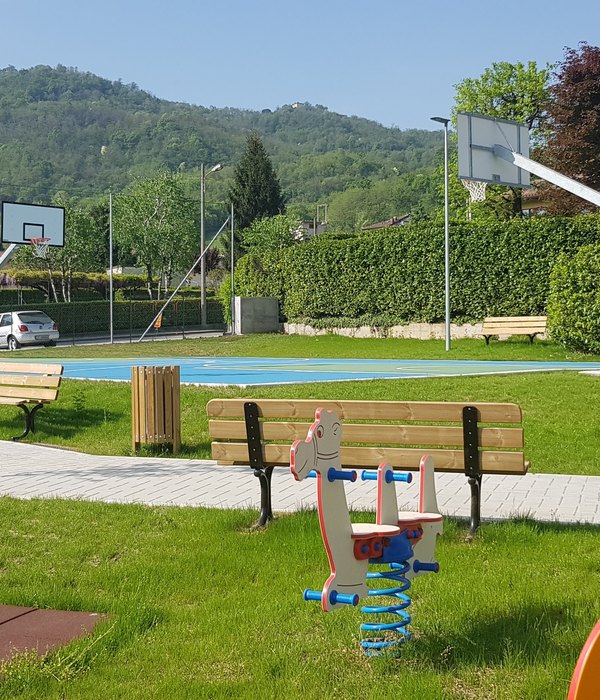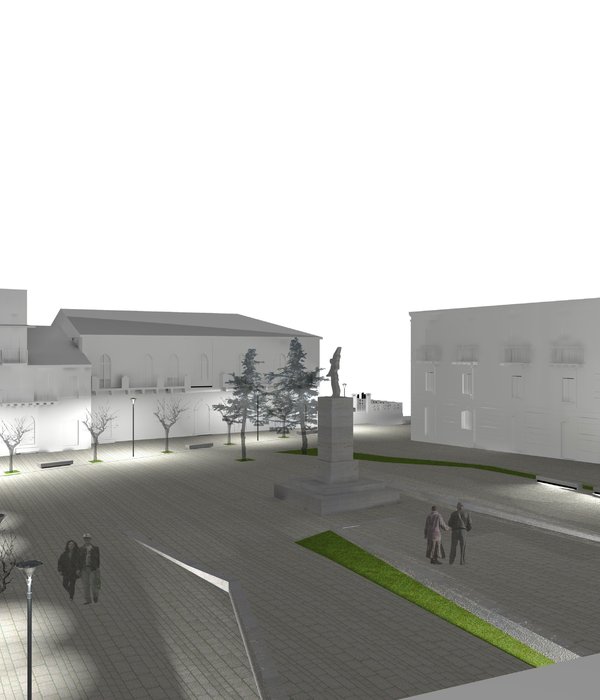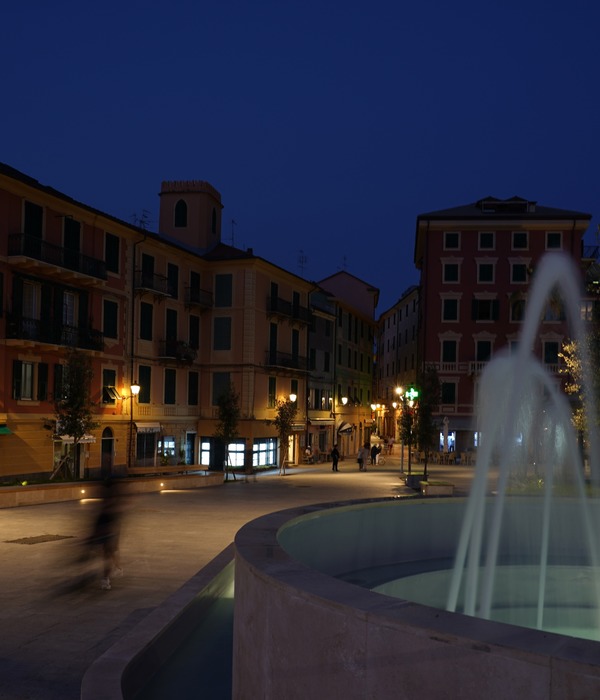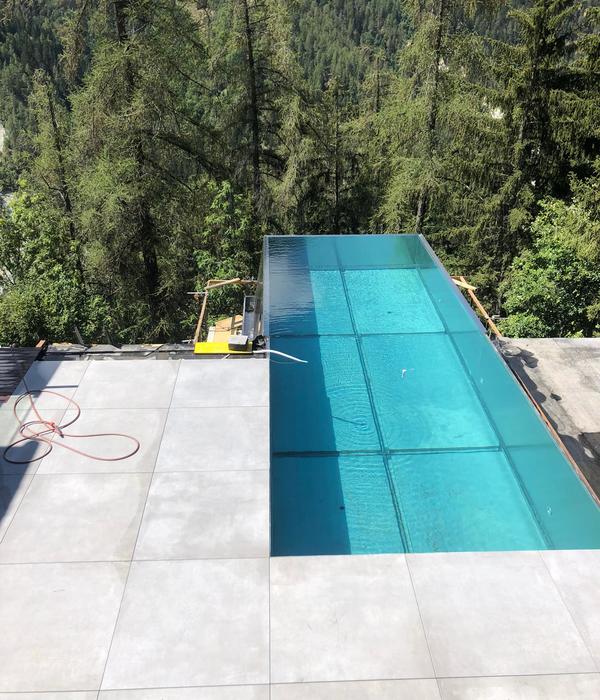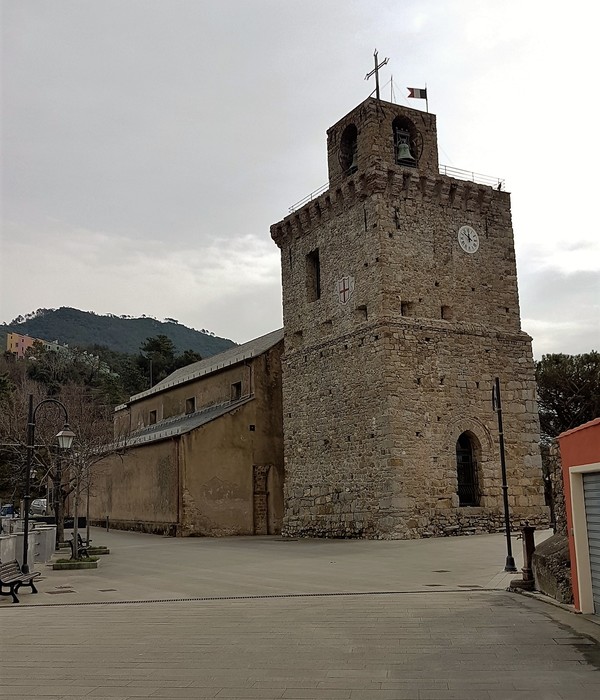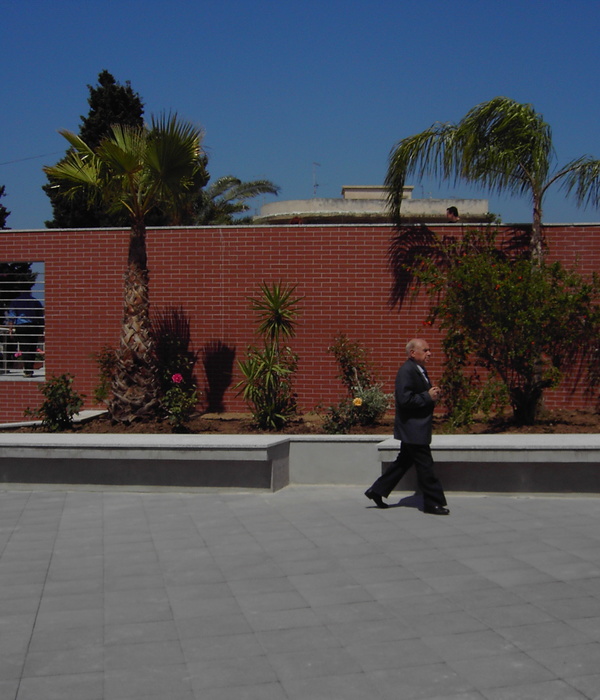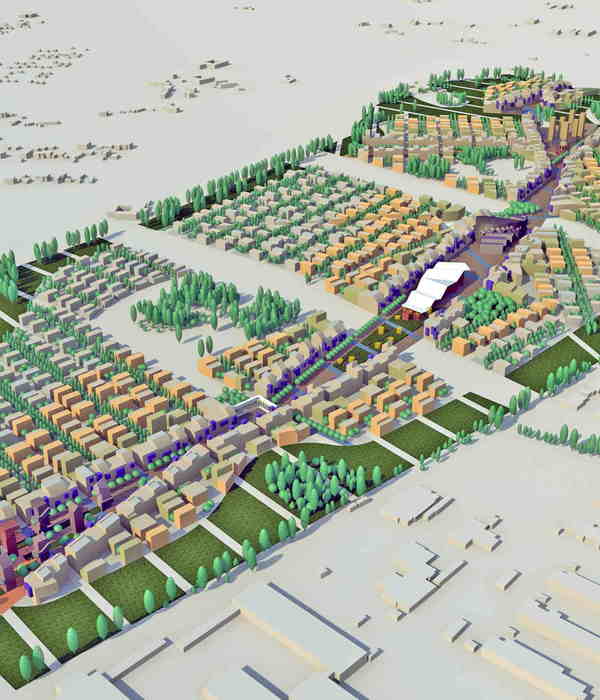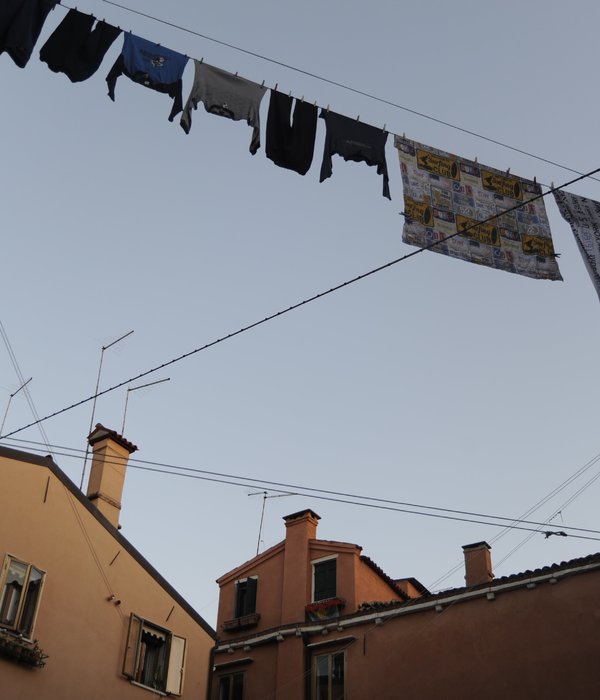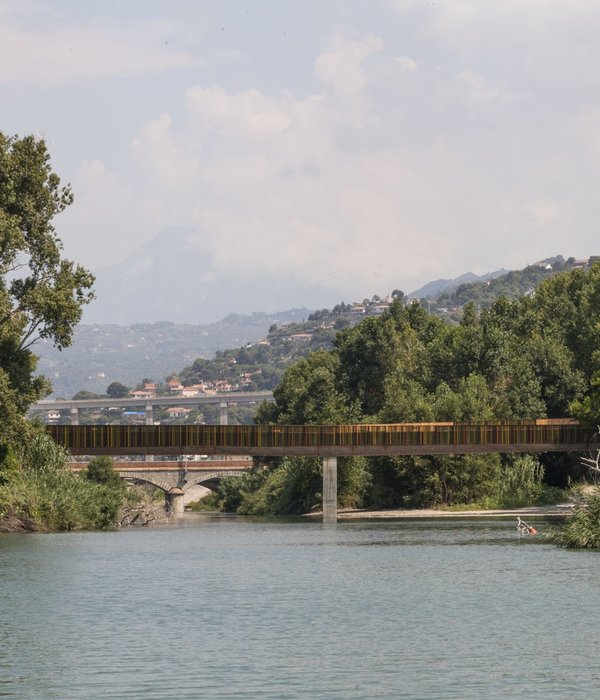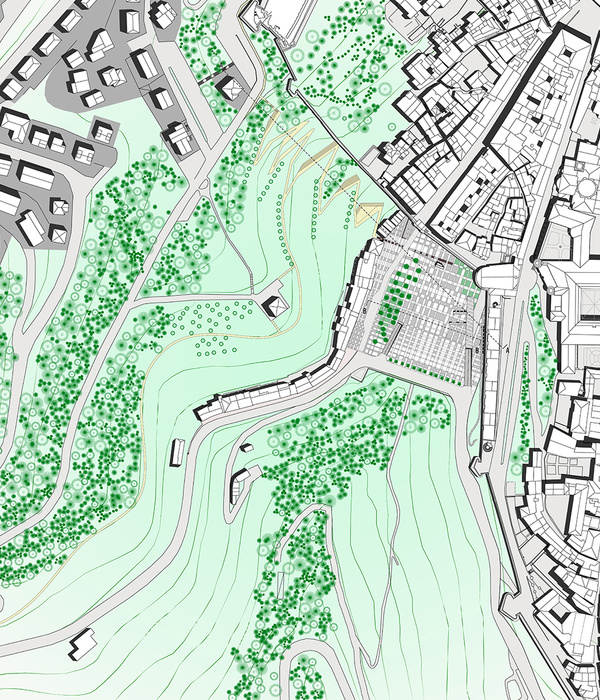近期向公众开放的Escaleras y Mirador Vela是由建筑师Carmelo Zappulla领导的建筑公司External Reference设计的新项目,它位于La Barceloneta海滨,首次在 Passeig del Mare Nostrum海滩和Plaça de la Rosa dels Vents滨海步道之间建立了联系。
Recently opened to the public “Escaleras y Mirador Vela” is the new project of the architecture firm External Reference, led by architect Carmelo Zappulla, which for the first time generates a connection between the Passeig del Mare Nostrum and the Plaça de la Rosa dels Vents, on the beachfront of La Barceloneta.
External Reference的城市规划策略改善了W酒店周边地区的公共空间,本项目位于巴塞罗那港Nova Bocana综合体内,属于Nova Bocana综合体的特别发展框架的一部分。该项目诠释了一种特殊的港口文脉:与W酒店的联结建立了一种新关系,强烈的海潮与每天进行各种户外和休闲活动的人群在这个空间中共存。
External Reference’s urban planning intervention improves the public access of the area around the W Hotel and is located within the framework of the Plan Especial for the Nova Bocana of the Port of Barcelona, promoter of the project. The project : the connection develops a new relationship with the W Hotel, where the strong tides of the sea coexists with a unique concentration of people and users who carry out all kinds of outdoor and leisure activities on a daily basis.
▼项目鸟瞰,bird eye view of the project
▼项目周边环境,The surrounding environment of the project
本项目是Passeig del Mare Nostrum海滩沿线的重要节点,由楼梯和高于地平线9.30米的高架人行道组成,创造了一个俯瞰地中海的独特城市观景平台。
“Escaleras y Mirador Vela” is a culmination of the Passeig del Mare Nostrum with a walkable architectural façade consisting of a staircase and an elevated walkway located at +9.30 meters. The project has created a new balcony overlooking the Mediterranean, a unique viewing platform over the city.
▼人行步道入口,entrance of the walkway
依据项目发起方Nova Bocana的要求,需要设计一种解决方案,消除现有的死路,并利用基址的海堤作为支撑,将两个不同高度的空间连接起来。这为Passeig del Mare Nostrum海滩提供了一个创建新的立面的机会。
According to the requirements of Nova Bocana, the commissioner of the project, it was necessary to design a solution that eliminated the existing cul de sac and connect the two existing different levels using the existing seawall as support. This provided an opportunity to generate a new façade for the Passeig del Mare Nostrum.
▼项目立面外观概览,Overview of the facade
▼入口台阶近景,Close shot of the entrance stairs
该项目由一个总共48级台阶的钢筋混凝土楼梯组成,沿着48.45米的直线路线跨越8.50米的高差。高架走道也由钢筋混凝土制成,高度为9.30米,长度为42.70米。
The project consists of a reinforced concrete stairway of 48 steps that bridge a difference in height of 8.50 meters along a linear route of 48.45 meters. The elevated walkway is also made of reinforced concrete and is located at a height of +9.30 meters and a length of 42.70 meters.
▼外立面近景,Close shot of the facade
▼俯瞰高架人行道,Look down to the elevated walkway
从构图的角度来看,Escaleras y Mirador Vela被开发为现有的海堤和通向长廊的新堤坝立面这两堵巨墙之间的雕塑,邀请公众体验一个面向大海的新城市空间,并创造一个俯瞰地中海和巴塞罗那城市景观的平台。
From a compositional point of view, Escaleras y Mirador Vela is developed as a sculpture between two walls, the existing seawall and the new façade that opens up to the promenade, inviting the public to experience a new urban space that projects towards the sea and generates a balcony overlooking the Mediterranean and the city.
▼在高架人行道上可以看到海景,Visitors can get a sea view on the elevated walkway
▼项目为游客提供了一个观景活动平台,the project provides a scenic platform
新的长廊由预制混凝土结构的楼梯和高架走道组成。它向海滨的新立面覆盖着三角形混凝土bio-receptive面板(一种含有微生物并培养生物定殖的材料,将产生氧气并吸收二氧化碳和污染),该板结合了低维护植被和照明系统。
The new promenade is composed by a staircase and elevated walkway of a prefabricated concrete structure. The new façade it creates toward the seafront promenade is cladded with triangular concrete bio-receptive panels that incorporates the use of low-maintenance vegetation and a lighting system.
▼堤坝新立面概览,overview of the new facade
▼堤坝新立面近景,close shot of the new facade
▼堤坝立面使用的面板为植物生长提供了空间,
the bio-receptive penal provide spaces for the vegetation growth
这些面板利用参数化策略进行了优化,并以鼓励本地植物(香雪球、松叶菊和枝干番杏)生长的方式设计。此外,它还集成了一个光纤照明系统,使整个立面表面在日落时充满视觉动态。
The panels were optimised utilizing parametric strategies and designed in a way that encourages the surface growth of native plants (Lobularia Maritima, Lampranthus Spectabilis and Drosanthemum Floribundum). In addition, it integrates a fiber optic lighting system that makes its surface vibrate at sunset.
▼堤坝立面夜景,night view of the new facade
▼堤坝立面灯光装置近景,close shot of the lighting system on the new facade
▼夜间在高架人行道上可以看到巴塞罗那城市夜景,visitors can enjoy the city’s night view on the elevated walkway
更多关于他们:
External Reference
{{item.text_origin}}


