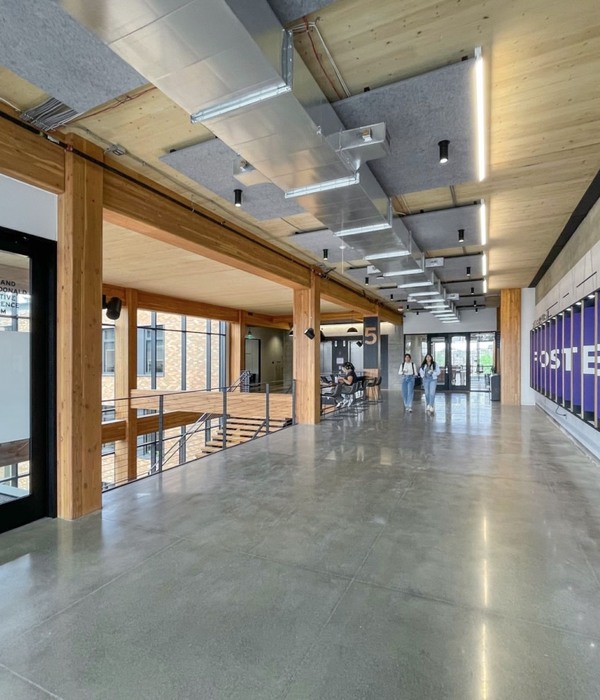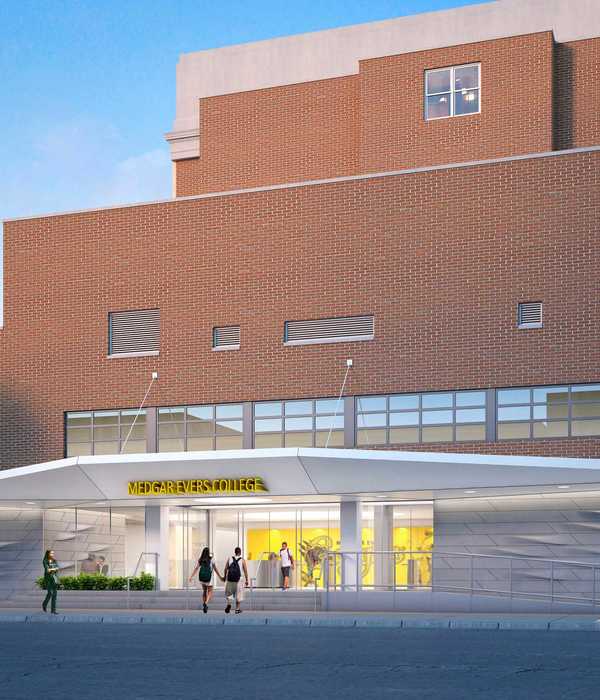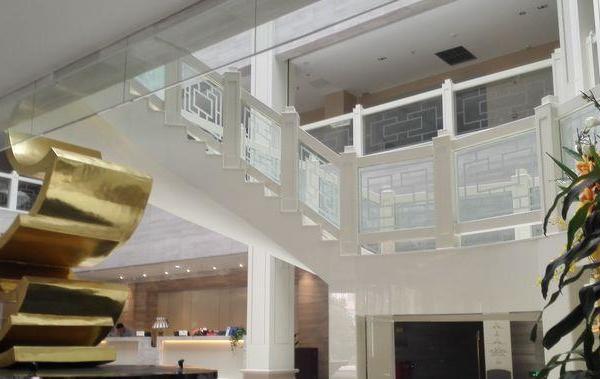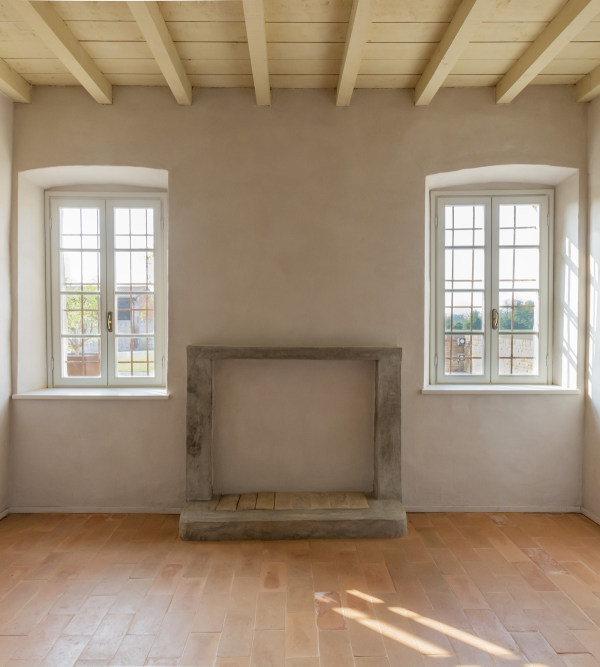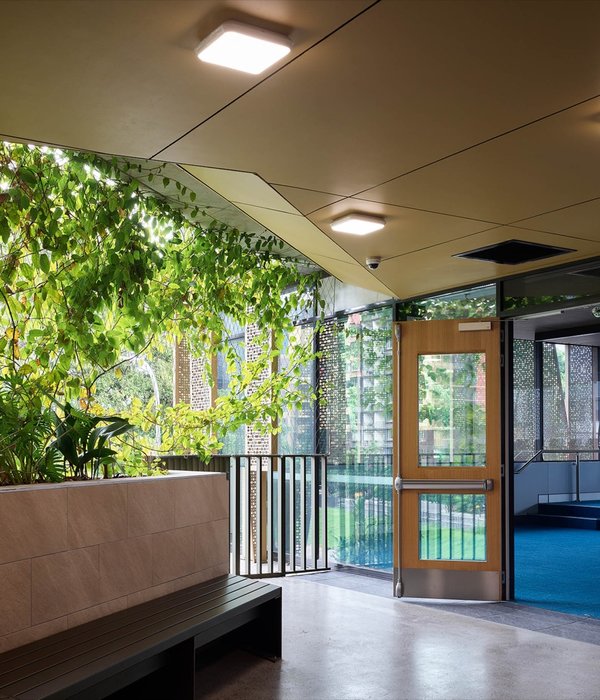Moseley Architects designed the Baldwin Elementary and Intermediate School for a needed upgrade in Manassas, Virginia.
Baldwin features 21st century learning spaces for students in kindergarten through sixth grade and replaces the city’s former school, which was built in 1958.
The three-story school utilizes corridors as extended learning spaces, while still providing space for circulation and egress. These labs include smart projectors as well as monitors with operable glass partitions for small group, project-based learning opportunities. Teachers can simultaneously have small groups outside the classroom and larger groups within the classroom while monitoring both. When these areas are not in us, the space flexes for individual teacher-student discussions, impromptu staff meetings, or joint class collaborations.
The media center, located on the second floor, offers an open-floor plan. Natural light from the front of the building and from clerestory windows in the dining rooms floods the center. An outdoor terrace is adjacently located for study and socialization.
As a result of student feedback during the design process, which cited color as a way to make learning fun, bold interior design elements are used to facilitate learning and foster an exciting environment. These include a bright color palette and unique furniture designs. The media center uses turquoise, lime green, navy blue, and yellow colors to stimulate students. To identify the intermediate students’ extended learning labs, the fifth and sixth grade wings are painted with mature colors to diversify the building’s palette. The elementary school’s extended learning labs are also feature dedicated, primary colors to identify each grade level.
The design also considers how spaces can be converted, without major capital expense, to serve evolving needs and pedagogies. When the school opened, students were in grades kindergarten through fourth grade. As students aged into the fifth and sixth grades, they filled the third floor’s extended learning labs.
Because the new school offers a compact footprint and was built on the former operations office site and high school’s baseball field, leveling a new site and removing trees was not required. These elements minimized the schools’ impact on the local ecosystem. Upon completion, the original Baldwin Elementary School was demolished, and permanent ball fields replaced the former school site.
Architect: Moseley Architects Contractor: Scheibel Construction Photography: Hoachlander Davis Photography
7 Images | expand images for additional detail
{{item.text_origin}}

