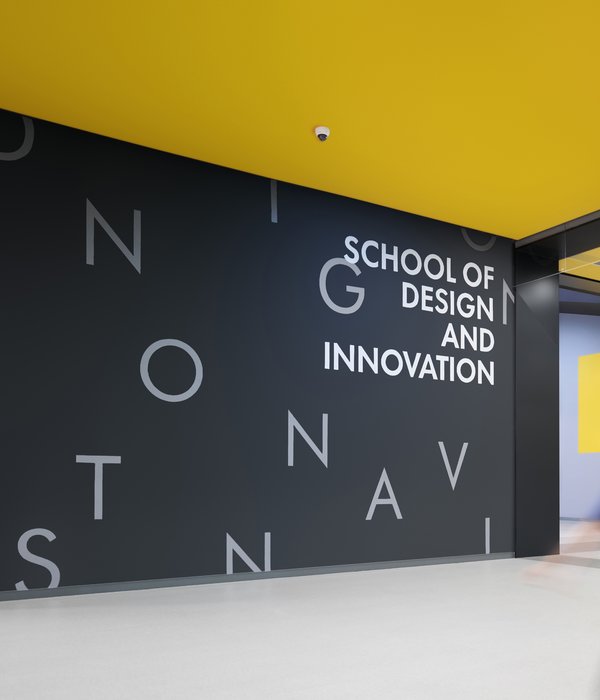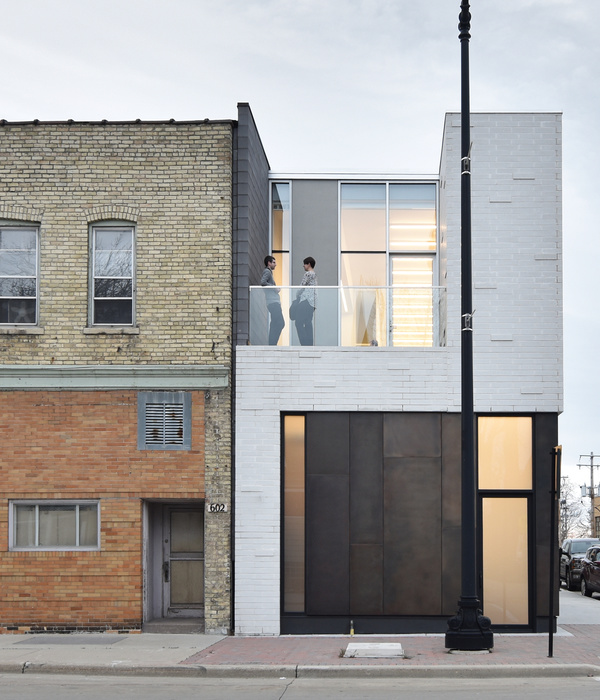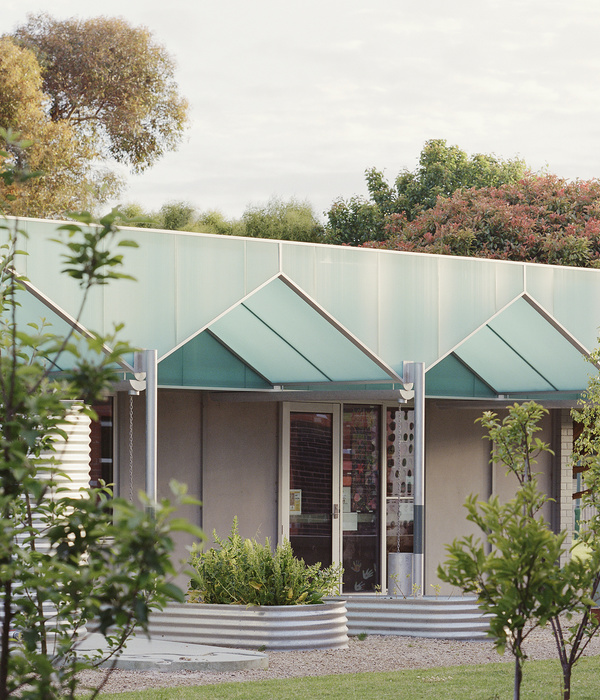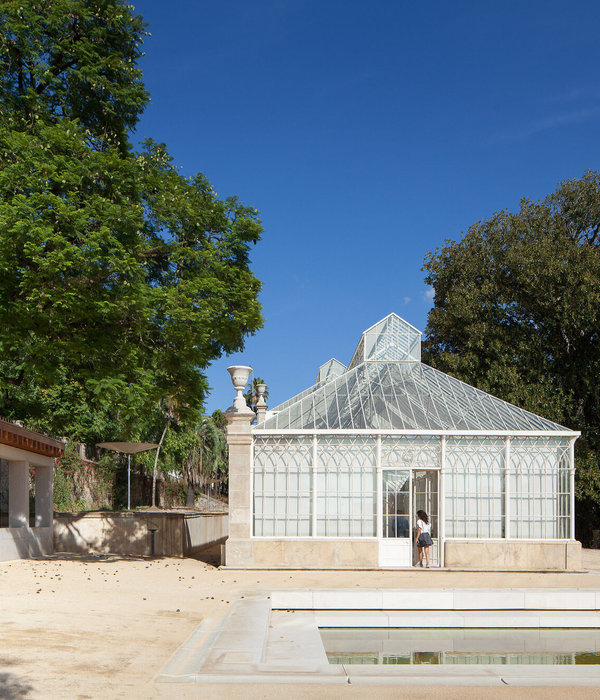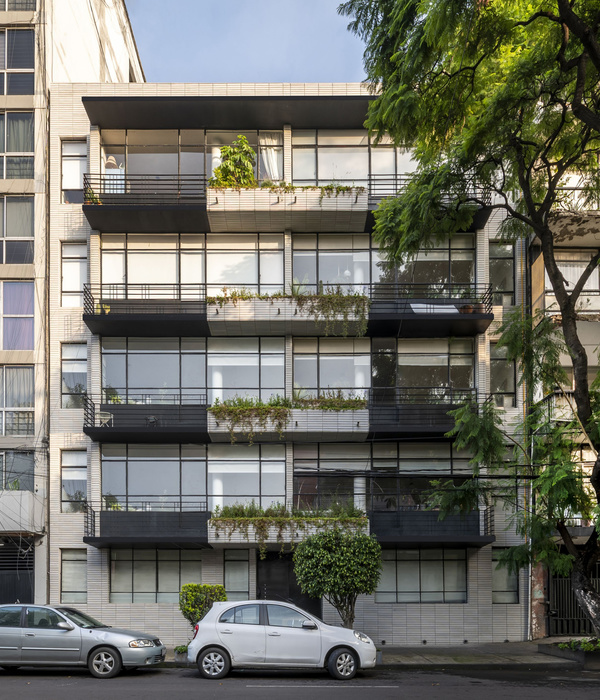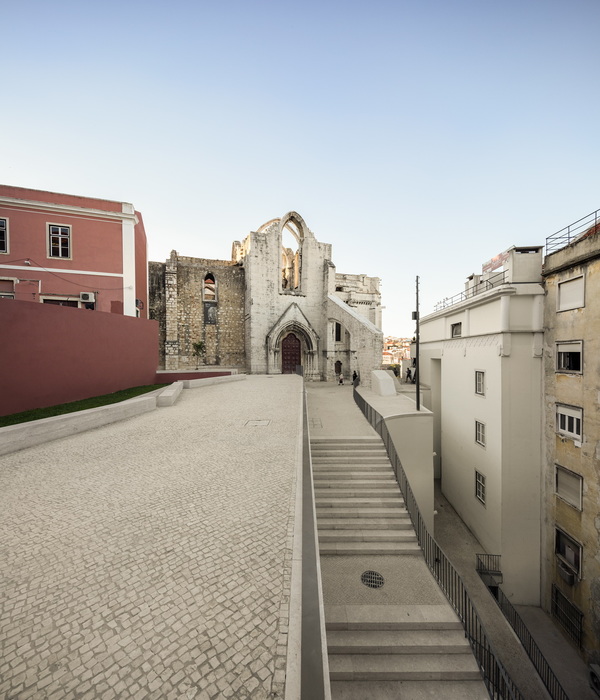荒芜之处是终点,亦喻示着新生。打造一个无色的建构空间,让空间由此被赋予开放、自由、豁达的性质。同时,以光为媒介,丰富空间。关注于工作的人在空间里面的互动性,以及光在空间出现的灵动。
To create a colorless construction space, at the same time, to light as a medium, rich space. Focus on the interactivity of people working in the space, and the light in the space. So that the space is endowed with open, free, open-minded nature, after the sense of space boundaries is weakened,
我们始终认为好的设计一定对自然保有敬畏的态度并连接自然做出相应处理。结构的尺度让可度量空间与不可度量空间很好的与空间里的人穿梭互动。
We have always believed that good design must be in awe of nature and connected to it accordingly. The scale of the structure allows measurable space and non-measurable space to shuttle and interact well with the people in the space.
在不足500平米的商业空间,主要服务每年少量品质契合项目。参访人员以方案沟通探讨为主,入户空间是一汪不断涌出循环的环形浅水面,在玄关的墙体分离处涟漪不断,引人深思,与九溪原筑的创意之泉溪相呼应 。
In the commercial space of less than 500 square meters, the main service is a small number of quality matching projects each year. The visitors mainly focused on the communication and discussion of the plan, and the entrance space was a circular shallow water surface that continuously gushed out of the circulation, and rippled continuously at the separation of the wall of the entrance, which was thought-provoking and echoed the creative spring stream originally built in J Architect.
空间的本质,是由它的功能属性确定的。入户左手边是一个小型的洽谈空间,两处开窗,同时也是厨房系统展示。空间可容纳3-4个人,最大限度的展现收纳的同时,让黑色的盒子嵌入北院与主空间之间,凿光透绿,既框景了绿植的恣意盎然又使探讨的参与人员最大限度的感受自然环境的扑面涌出。
The essence of the space is determined by the main space it serves. On the left side of the house is a small negotiation space, which is also the kitchen system display. The space can accommodate 3-4 people, and while maximizing the storage, the black box is embedded between the north courtyard and the main space, chiseled and green, which not only frames the freeness of green plants, but also allows the participants to feel the natural environment to the maximum extent.
入户的右方位是可容纳10人左右的中型会议空间。空间的结构也在此处做了充分的展示。首先归纳了所有的空间结构,墙顶四周非常的简练秩序,让关键区域的视野保持绝对的干净整洁。灯光氛围的打造,是在空间情绪营造上的催化剂。灯光通过明暗、聚散、色彩等对比变化,又将同一空间中的质感进一步优化。到访者也能在不同的空间情绪氛围中,体验到更为丰富的质感。
On the right side of the entrance is a medium-sized meeting space that can accommodate about 10 people. The structure of the space is also fully demonstrated here. First of all, all the spatial structures are summarized, and the surrounding wall top is very concise and orderly, so that the vision of key areas is kept absolutely clean and tidy. The creation of lighting atmosphere is the catalyst for the creation of space mood. The light changes through the contrast of light and shade, convergence and dispersion, color, and further optimizes the texture in the same space. Visitors can also experience a richer texture in different space emotional atmosphere.
卫生间和设计办公室作为接待层的服务空间,不应该从一个单一空间的结构中划分出来,他们应该有自己的呼应结构。客户使用的卫生间,由一处隐蔽滑轨门进入,侧面的开窗让户外的天光点点引入,一处是水,一处是光。因为其有了属于自己的空间语境、建筑情绪,以及与使用者真实关联的空间诉求场景。它便成为了一个拥有生命力的载体。空间与人一样,虽然情绪不可捉摸,但存在着可见的、可触摸的、可感受的隐秘的行圃乐园。
Toilets and design offices, as service spaces on the reception floor, should not be separated from the structure of a single space, they should have their own echoing structure. The bathroom used by the customer is accessed by a hidden slide door, and the side windows allow the outdoor skylight to be brought in, one is water and the other is light. Because it has its own spatial context, architectural emotions, and spatial appeal scenes that are truly related to users. It becomes a carrier with vitality. Space is the same as people, although emotions are elusive, there are hidden paradises that can be seen, touched, and felt.
从接待层到办公层的空间节奏的转换也是设计表达里隐喻的一处,引人驻足,欣赏上下结构的丰富表达,让人想要停在此处,欣赏结构之美和自然光影的变化莫测,安静水面的鱼群,总是提醒真实感和美会同时存在。结构的深思,尽头天窗的自然光引入,构建一种安定的氛围。
The transformation of the space rhythm from the reception floor to the office floor is also a metaphor in the design expression. It makes people stop to appreciate the rich expression of the upper and lower structures. It makes people want to stop here to appreciate the beauty of the structure and the unpredictable changes of natural light and shadow. The fish on the quiet water always remind that the real sense and the beauty always exist at the same time. The reflection on the structure and the introduction of natural light from the end skylight create a stable atmosphere.
在下层办公空间中穿梭,每一处转折都有感官趣味,悬浮的下阶,天光下弧形的吧台,矩阵的办公桌和收纳柜体排列,透过旋转玻璃隔断,框景下的秩序陈列,狭长的走廊尽头是材料展示区,选材探讨同时,豁然开朗的天光从头顶洒下。密斯凡德罗说过,”上帝存在于细节之中”。
Shuttle through the lower office space, and each turning point has sensory interest. The suspended lower step, the curved bar under the sky light, the array of matrix desks and storage cabinets are separated by rotating glass, and the order is displayed under the frame view. At the end of the narrow corridor is the material display area. At the same time, the suddenly bright sky light is sprinkled from the top. Misfandro said, "God exists in details.". Each product material has its special charm. The design creates a visual focus in the dynamic line, embodying the characteristics of various structural details, so that the audience can interact in the minimalist aesthetics and experience.
空间是建筑的开始,处在空间里,处处感受就是和它的尺寸/结构/对它的特征起到作用的光线,结构要具有逻辑性,光是结构的给予者,以光影的语言为指引,每一次的游走与介绍,都在赋予观者不同趣意,随着空间在不同区域变化。
Space is the beginning of the building, in the space, everywhere feeling is and its size / structure / light that plays a role in its characteristics, the structure should be logical, light is the giver of the structure, guided by the language of light and shadow, each walk and introduction, is giving the viewer different interests, with the space in different areas change.
空间材质以水木石自然材质为主,同时大块岩板和涂料为辅助材料及少量铜制。静谧的环境更有助于意识的流动,设计师用原生的材质打造,叙述对空间「自然,质朴,真实」的追求,静待探索和解密。
The space is mainly made of natural water wood stone, while large rock slabs and coatings are auxiliary materials and a small amount of copper. The quiet environment is more conducive to the flow of consciousness. The designers use the original materials to create, describe the pursuit of space "natural, simple and true", and wait for exploration and decryption.
材质色彩上,大面积的相近色系材料,目的是先让整个空间释放。浅灰白空间,更好展示墙顶体块结构不同尺度的分离感,突出材质不同程度的质感对比。“万物皆有裂痕,那是光照进来的地方,用裂痕引入天光。”再次生成一个新的空间作为建筑内部对建筑外部周边环境的的回应,不断分裂生长的过程链接大自然永不间断的生命轮回。
In terms of material color, a large area of similar color materials aims to release the entire space first. The light gray space better displays the sense of separation of different scales of the wall top block structure, highlighting the texture contrast of different degrees of materials. "All things have cracks. That's where the light comes in. Use cracks to bring in the sky light." Once again, a new space is generated as the response of the interior of the building to the external surrounding environment of the building, and the process of continuous splitting and growth links the endless life cycle of nature.
“人类不断追求物质上的发展和完善,却忽视了最复杂和最伟大的创造物——人类本身!建立“塑造身体的是头脑本身”的主张,使其思想能够真正意义的“重返生活和工作”。
"Human beings continue to pursue material development and improvement, but ignore the most complex and greatest creation - human itself! Establish the idea that" it is the mind itself that shapes the body ", so that its thoughts can truly" return to life and work ".
九溪作品致力于打造东意西形的空间设计,关注人的感官和感情,尊重人性,亦尊重自然,从自然提取设计灵感,致力于探索空间与时间的关系,抵达建筑或空间融江于自然的境地。
J Architect's works are committed to creating a space design that is shaped by the East and the West, paying attention to human senses and feelings, respecting human nature and nature, extracting design inspiration from nature, and exploring the relationship between space and time, and reaching the state where architecture or space merges with nature.
Interiors:九溪原筑
Styling:尔吾设计
Photos:如初空间摄影
{{item.text_origin}}




