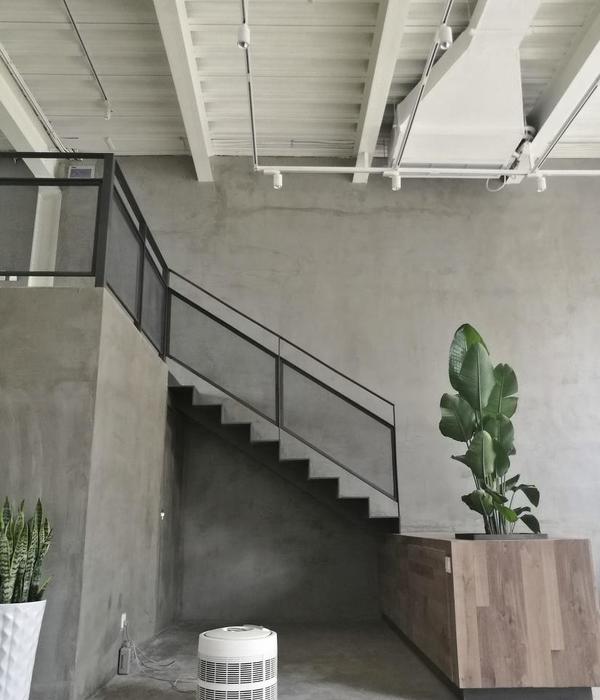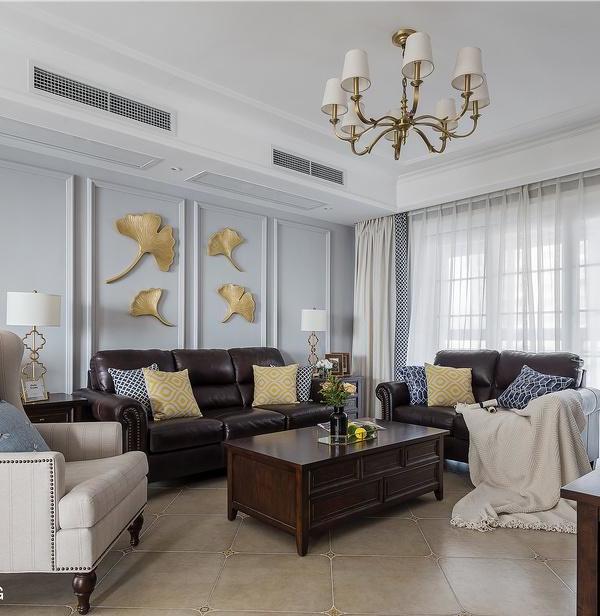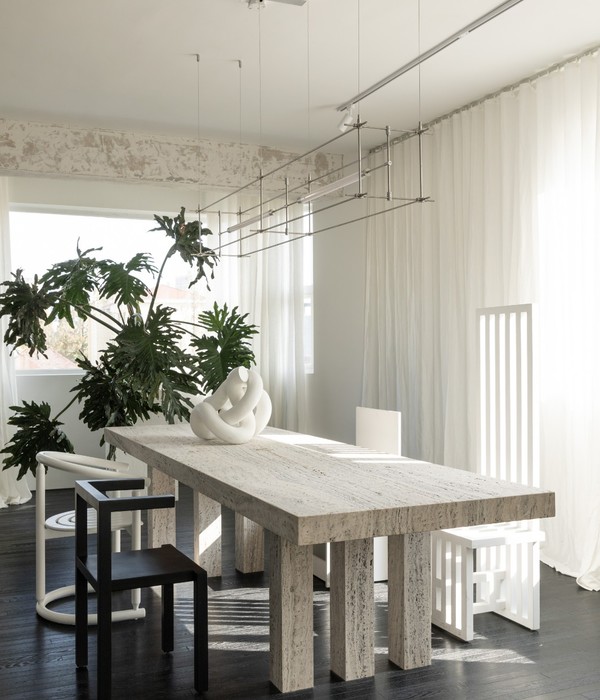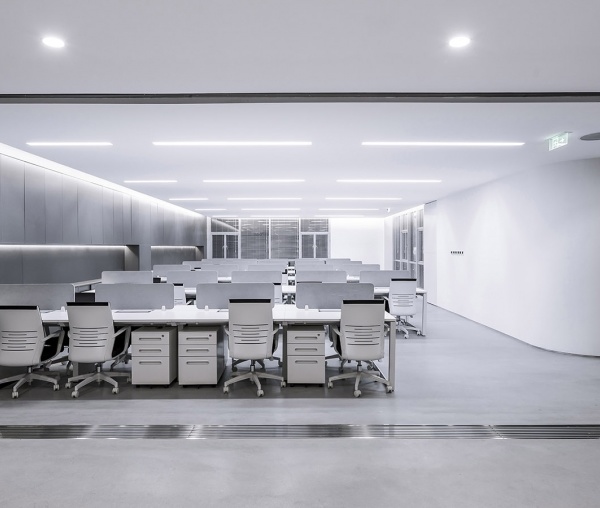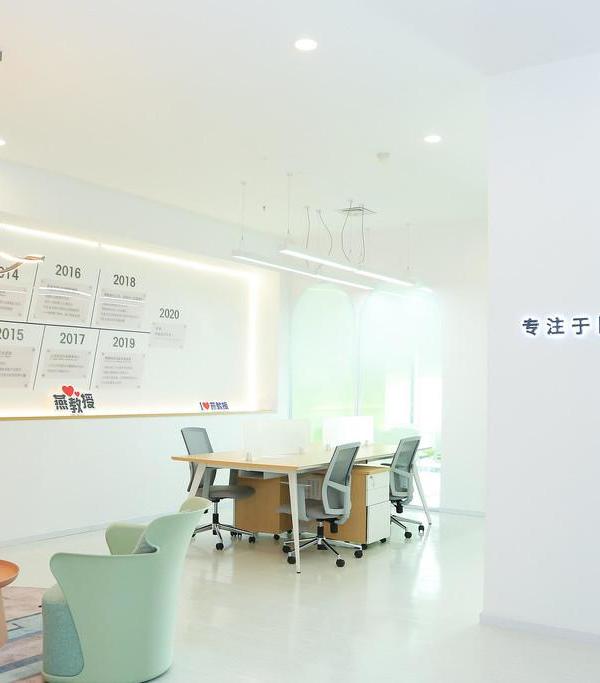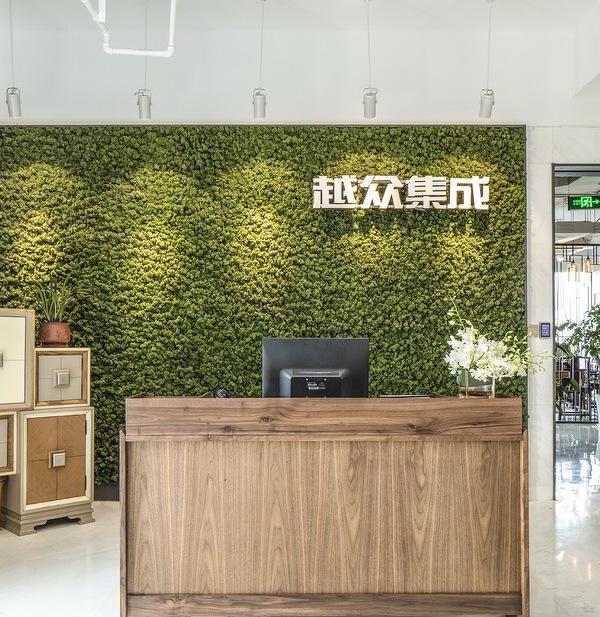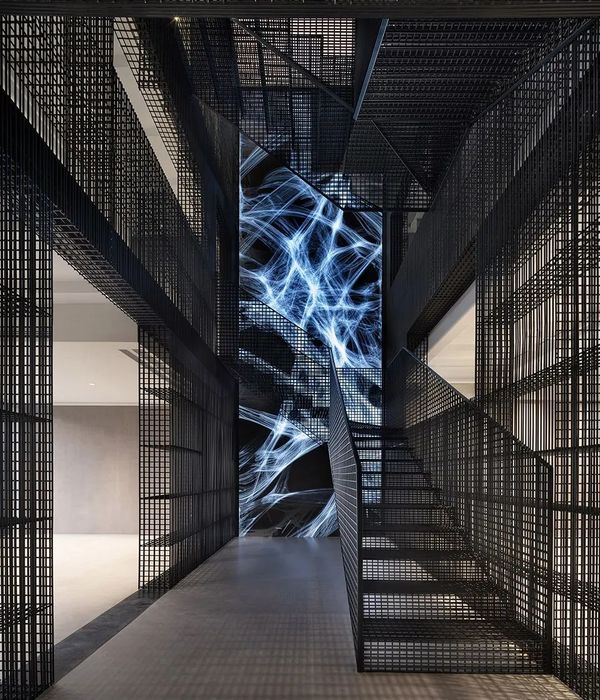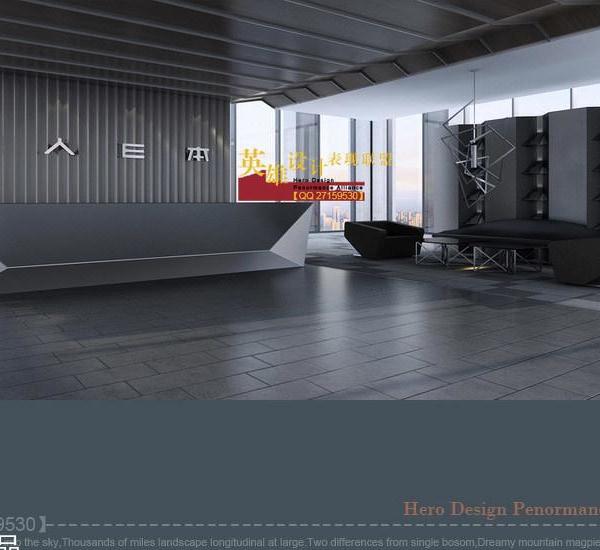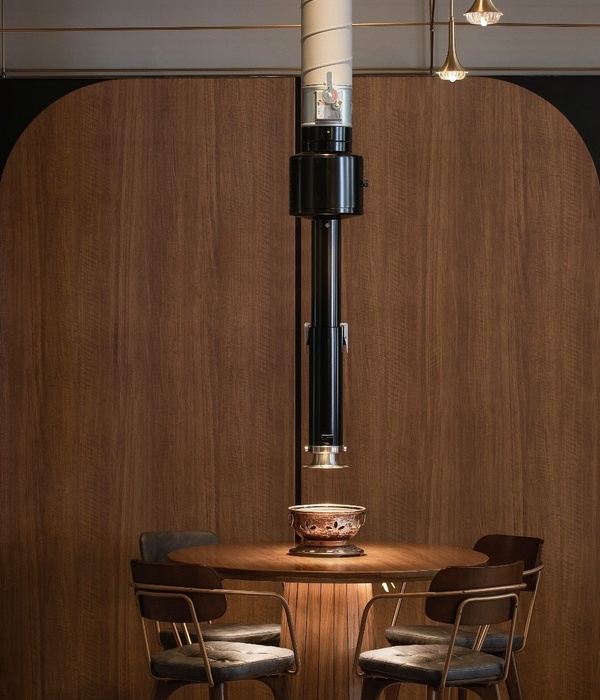Architect:Scalar Architecture
Location:New York, New York, United States
Project Year:2020
Category:Offices
Scalar Architecture Retrofits a historic office loft building for Post- Covid Occupation.
Miguel De Guzman
Miguel De Guzman
Sited in one of Tribeca’s most historically layered and complex urban blocks, the 12,500 sf ( 1160 m2 ) former manufacturing building was restored whilst providing a new state of the art internal infrastructure culminating in a new entrance and a new gallery.
Miguel De Guzman
Miguel De Guzman
The 6 level structure -- carefully upgraded in accordance to new environmental standards and Landmark Commission guidelines --- provides now flexible work spaces, new services and mechanical systems. The gallery redirects the foot traffic on the Staple Alley into the main structure of the building. A hexagonal revolving truncated cone formation affords a new transition between the geometry of the interior and exterior. The revolving hexagonal gallery becomes a new focus and hinge between the old and new projects. The gallery gyrates to incorporate a historical clerestory light, a historical circulation space for loading and the buildings new infrastructure. The relationship is played out with light The interior light and the exterior light meet as the facets of the truncated cone invert outwards towards the alley.
Miguel De Guzman
Miguel De Guzman
▼项目更多图片
{{item.text_origin}}

