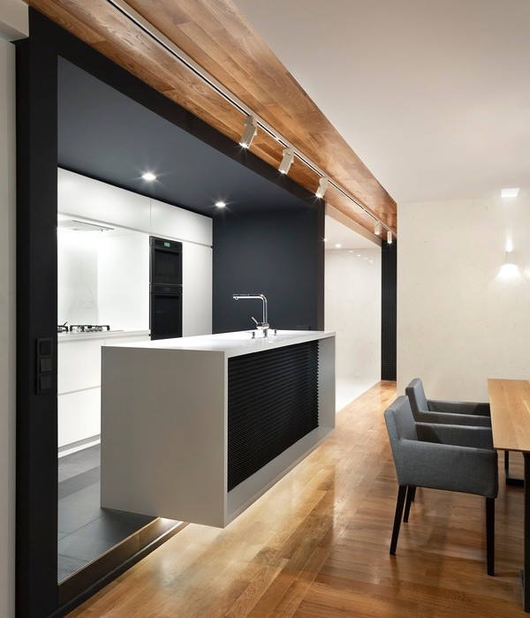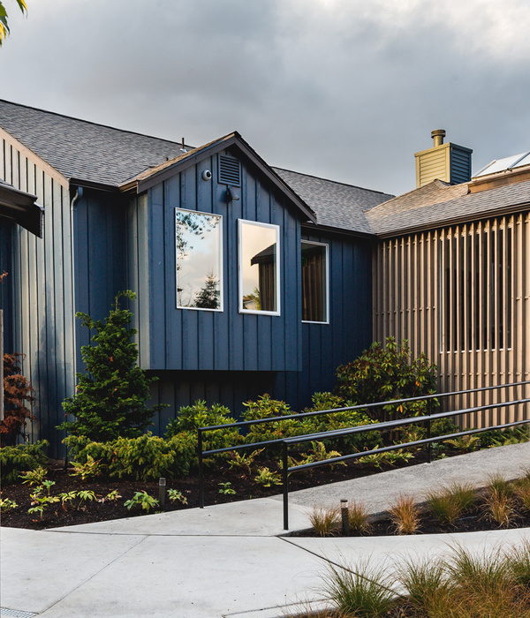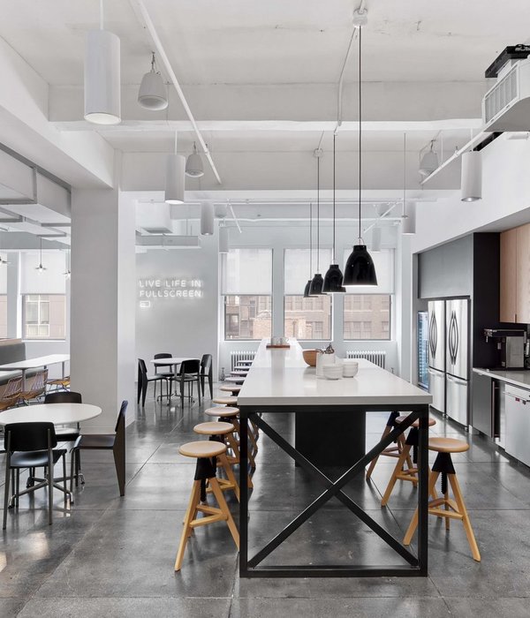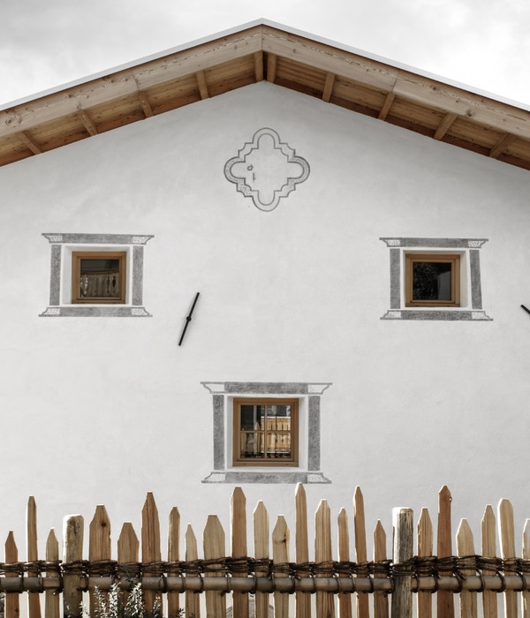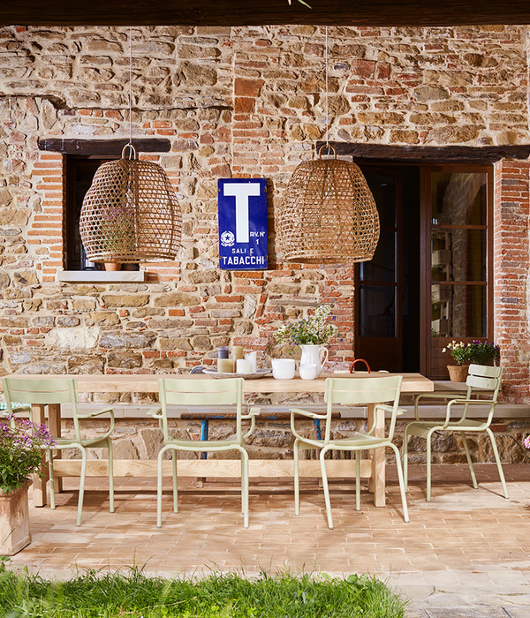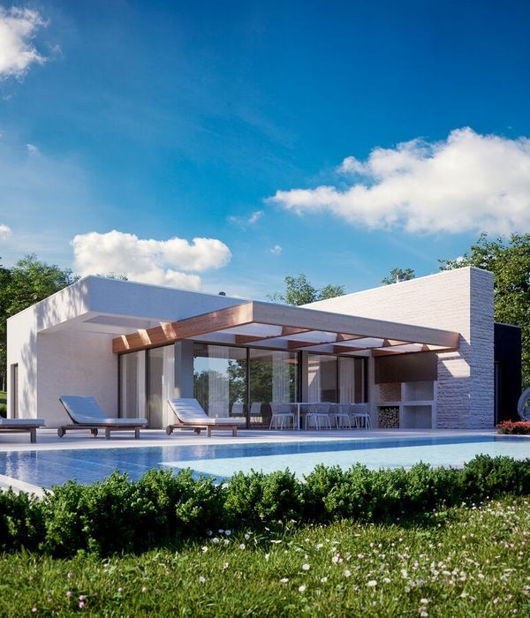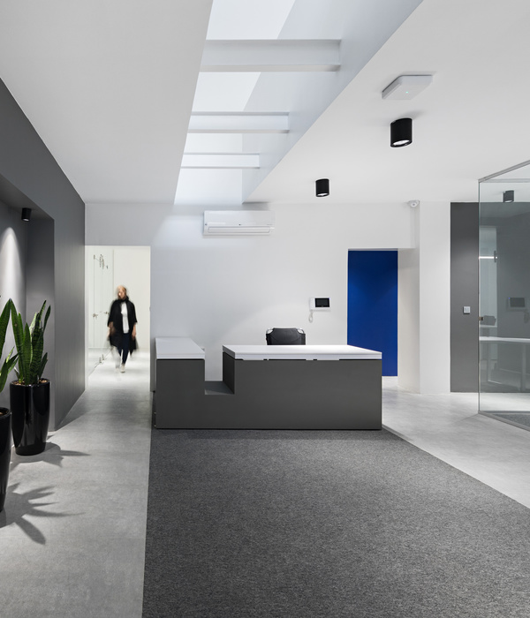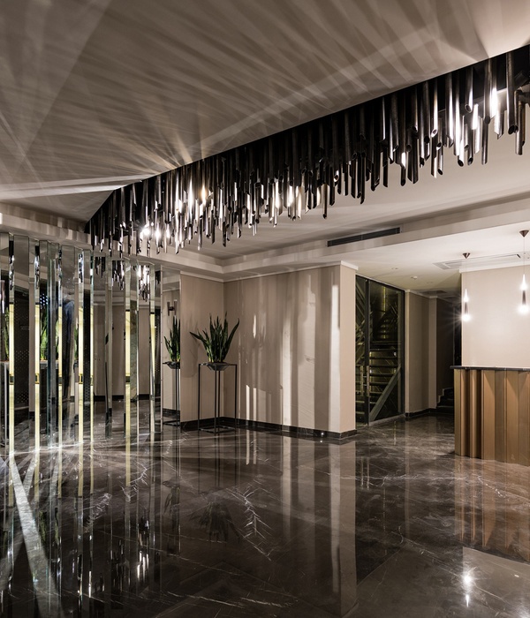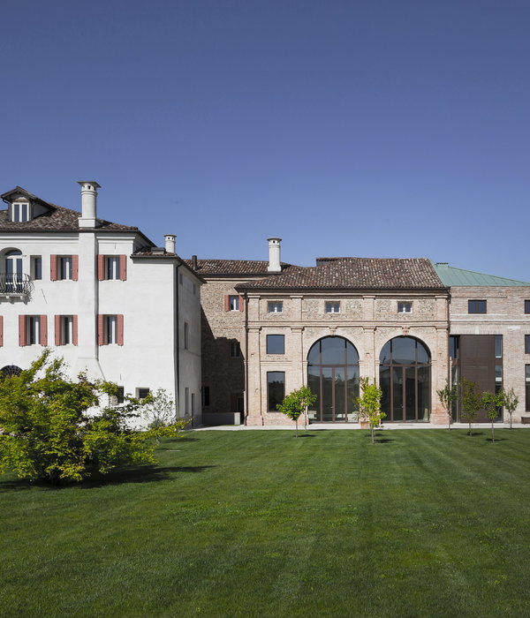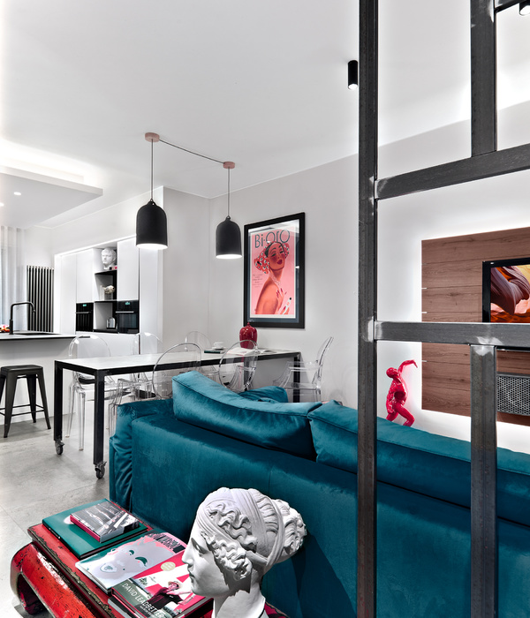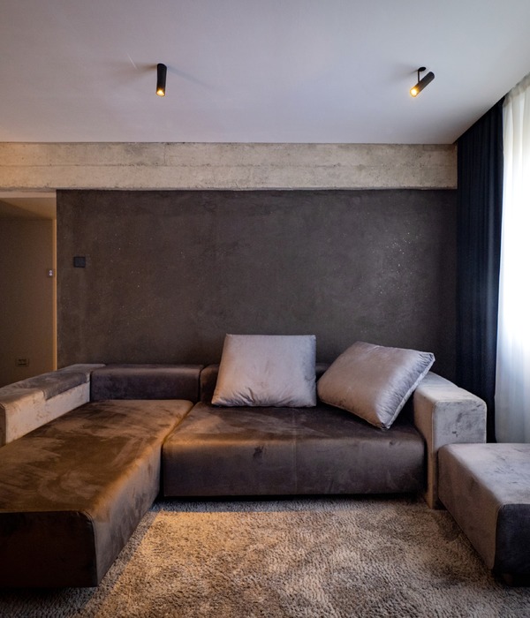Architects:Megowan Architectural
Area :180 m²
Year :2020
Photographs :Nils Koenning
Manufacturers : Colorbond, Dulux, Qasair, Siemens, Unios, Aeratron, Air Grilles, Architrend, Blum, Bosch, CS Cavity Sliders, Clark Tanks, Clipsal, DesignLite, Faucetstrom men, Faucetstrommen, Highgrove, Ikea, Lights Lights Lights, Nissel Eichert, +7Oliveri Hansgrobe, Parisi, Reece, Remodern, Stormtech, The Brick Recyclers, Urban Lighting-7Colorbond
Landscape :Georgia Harper Landscape
Engineering :Meyer Consulting
Design Team : Christopher Megowan, Ryan Conover, Nic Gutierrez
Clients : Aaron Hill, Lily Hill
City : Fitzroy North
Country : Australia
The Perfect-Imperfect House, aptly named by the clients, is the final result of a two-decade-long dream of two perfectionist north siders. In contrast to a more maladaptive form of perfectionism, clients Aaron and Lily Hill, both nurses, possess friendly but keen attention for detail and desire for quality that would only be immensely reassuring if you found yourself under their diligent care.
This house is the success story of the clash between their desire for perfectionism and the always imperfect and, at times, downright clunky process of building a home.
Perfectly located in the heart of Fitzroy North, Aaron and Lily raised their two children in a converted single storey shop imperfectly positioned behind the very shadowy south side of a two and a half storey terrace house and in front of a block of flats. The nearly 20 years in the home left the family with a deep love for the suburb and location but a more than mild disdain for their dark and drafty single brick and weatherboard shop.
After a considered search and years of contemplating a new build, Megowan-Architectural was engaged and produced several iterations for the family until they were excitedly happy that they had arrived at the perfect design for not just their desired lifestyle but also their prized but challenging site.
The chosen, and now executed, concept integrated the past with the future in a way that felt appropriate to Fitzroy North and the streetscape. At a slight insistence by M-A, the existing shop façade was deliberately retained despite there being no specific heritage protections for it. Existing demolished brickwork from the original house was repurposed and expressed into the boundary walls. Aaron and Lily on several occasions have expressed their delight in being able to locate painted, aged, and punctured old bricks that they can remember from their original house. Black charred timber battens, which were each tediously torched by one of the clients at his parents’ house, were the perfect counterpoint to the existing built fabric that was retained. Perfectly arrayed as a non-descript backdrop over the original façade, the imperfections of the charred timber texture help create layered depth, variations, and a sense of detailed scale on the otherwise intentionally monolithic first-floor volumes.
In response to the dominant two storey boundary wall to the north, a central courtyard was implemented to puncture the middle of the house in order to feed all of the living spaces of the home with ample natural light throughout the day.
With the design crystalized, the team braved the planning process where a few added imperfections were tacked on during the compromises that are often struck between applicant, client, and neighbours. Post planning, the design underwent a detailed and rigorous documentation period and Clint Grundy, from Grundella Constructions, joined the team to help keep perfect expectations and the always imperfect budget in check. Once onsite, Clint and his band of merry men worked, coordinated, and joked tirelessly to turn a challenging palette of imperfect materials into a perfect finish.
Internally, the palette is largely expressed through raw and natural materials. Smooth and elegant super white marble, blackbutt, and ebonized oak are intentionally contrasted against rough charred cypress, recycled brickwork, blackened steel, and polished concrete. The end result is a striking residence that is at once casual yet sophisticated, urban yet refined.
Akin to raising a child, creating and owning a home is a humbling reminder that nothing lasts and nothing is perfect, a reality that both Aaron and Lily had to confront head-on in spite of, and because of, their character. That said, it is in no small part due to the complexities, challenges, inconsistencies, material variations in both the process and outcome of this house that our clients have blissfully found their perfect-imperfect home.
▼项目更多图片
{{item.text_origin}}

