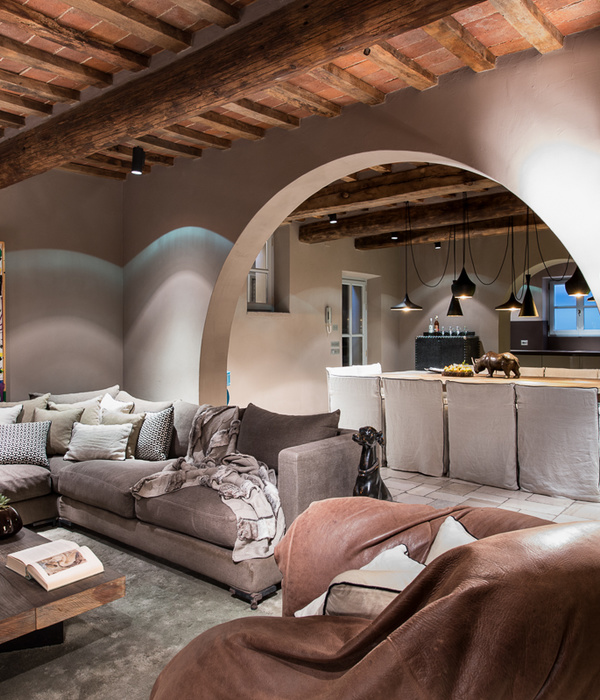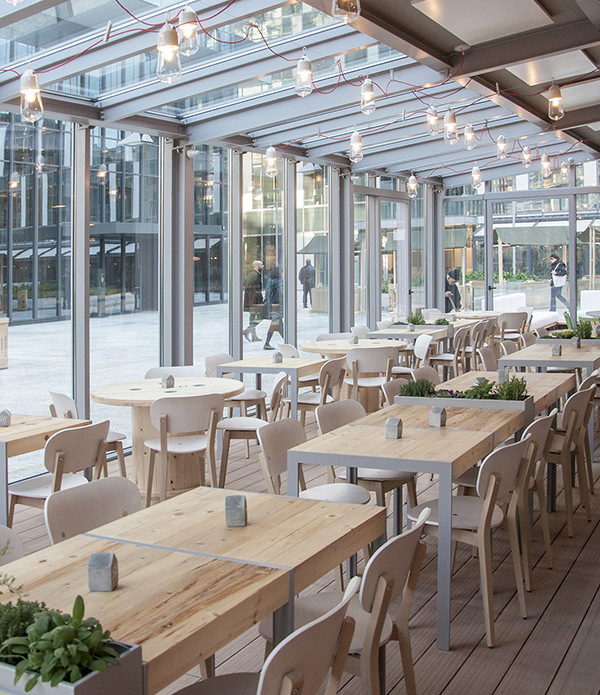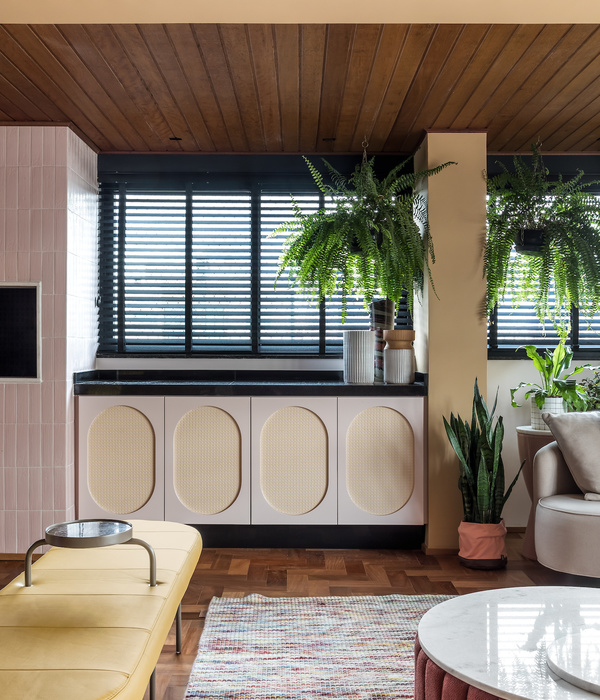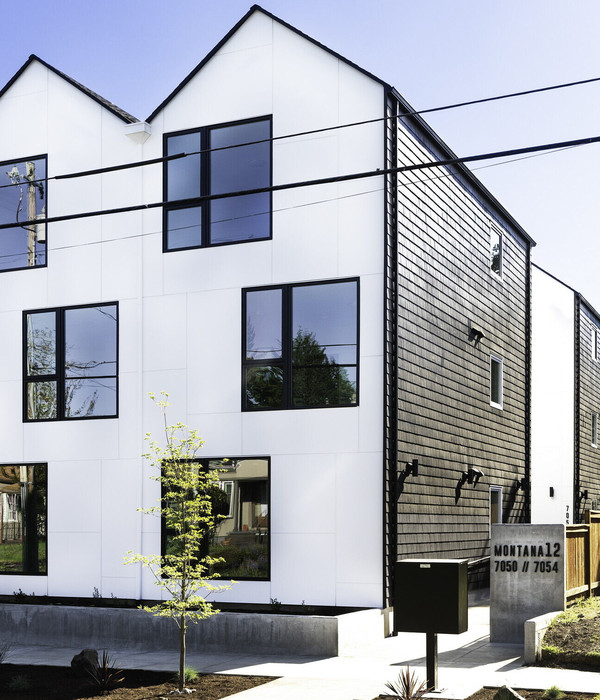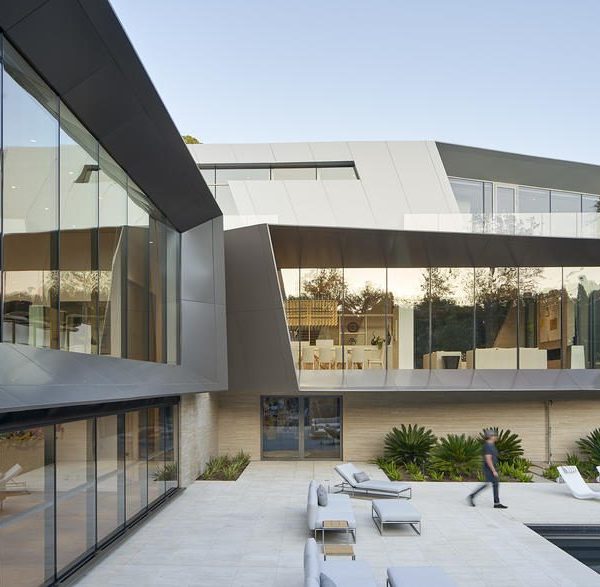非常感谢
SV60 arquitectos
Appreciation towards
SV60 arquitectos
for providing the following description:
sv60 arquitectos将西班牙塞维利亚历史中心一栋传统老屋改建。这栋建筑有当地传统的走廊入口,中心庭院还有后院。重建计划围绕中心庭院布局房间,并用材料,光等要素定义并呈现现代生活的景象。
refurbishment of a single familya house in the historical centre of seville. (casa malpartida)
Our proposal starts with an existing traditional house enclosed between the side walls of two adjacent buildings in the area of San Lorenzo neighbourhood, in the Historical Center of Seville. The origin of the house dates to the late S. XVIII, but it has suffered several modifications in diferent times till the present.
The traditional houses in the historical city follow a typical pattern, a succession of voids with differents functions: Hallway (for carriage access), courtyard (distribution and stairs) and backyard (orchard). The proposal is based on the redistribution of the rooms around the central courtyard, recovering its original typology, plus a clear succession of voids, lights, shadows, heights, materials, etc.
建筑在关怀环境,联系呈现各历史时期架构的同时,还希望带来全新的当代生活,通过尊重建筑大环境和谨慎的使用当地建筑元素,满足生活功能,挑战限制,定义出具备新意义和更多活力的全新空间。
The proposed architecture tries to reflect the contemporary life and therefore to express the autonomy of architecture with the maximum care over the spatial context. It has been conceived as an architecture that connects the diferent structures that were built in different historical periods.
Our proposal tries to give a new character to the interior space and to bring to it a new meaning and more vitality, and as well to respect the character of the environment through the careful use of elements of local architecture. It take into account the necessities and limitations of the existing house, and it organizes the program and spatial solution around the conditions of the previous remains and the proposed program.
后院的建筑表皮试图反映当地老建筑和修道院的风韵。
质量,挑空,光,材质,是永恒之路的陪伴。
The new façades to the backyard tries to reflect the density and deepness of the ancient walls and façades of houses and convents of Seville.
Mass, void, light, material…The sort of perception of architecture that we are proposing bears mainly on these timeless values.
SV60 arquitectos Cordón & Liñán
Photographs by: Jesús Granada
location: C/ Juan Rabadán 38. Sevilla. España.
architects: (sv60 arquitectos)
antonio gonzález cordon.
antonio g. liñán.
collaborators: architects
victor silveira, mª luz villar
technical architect: manuel lopez ruiz
owner: privado
construction: sanor s.a.
year: 2008/2010.
photographs: jesús granada
area: 572 m2
MORE:
SV60 arquitectos
,更多请至:
{{item.text_origin}}







