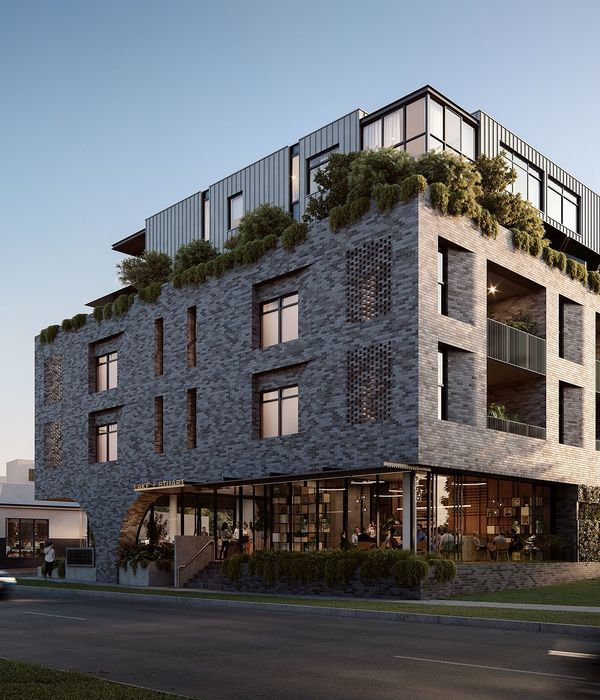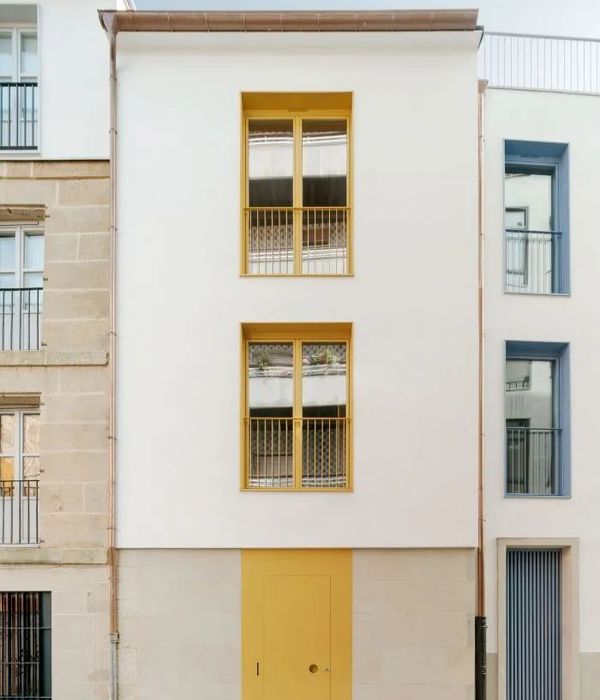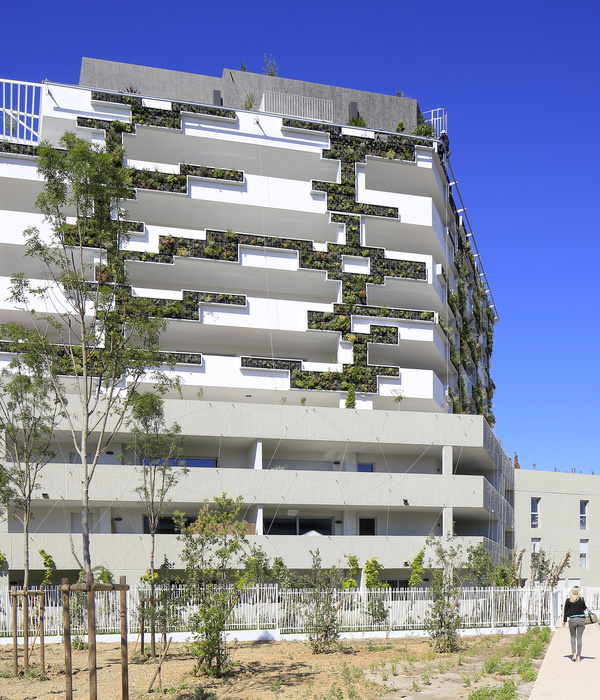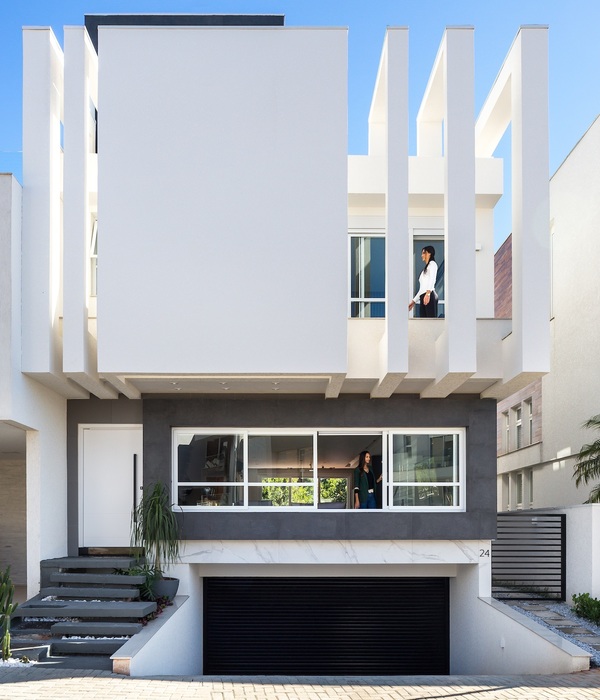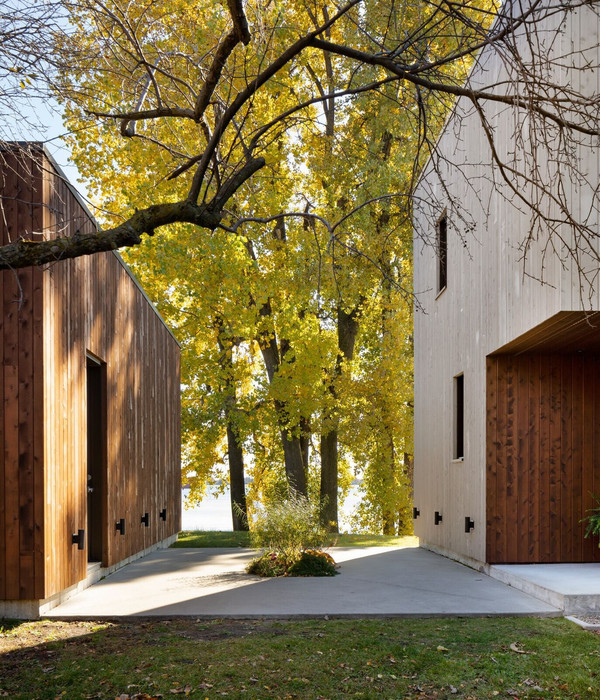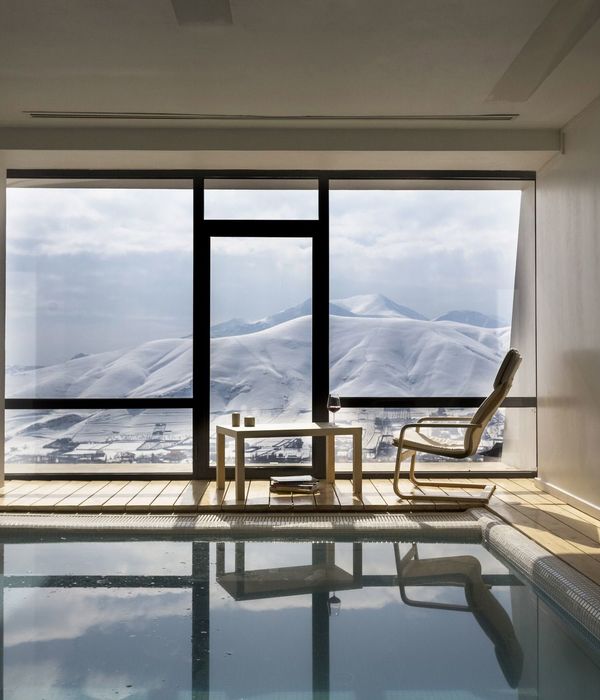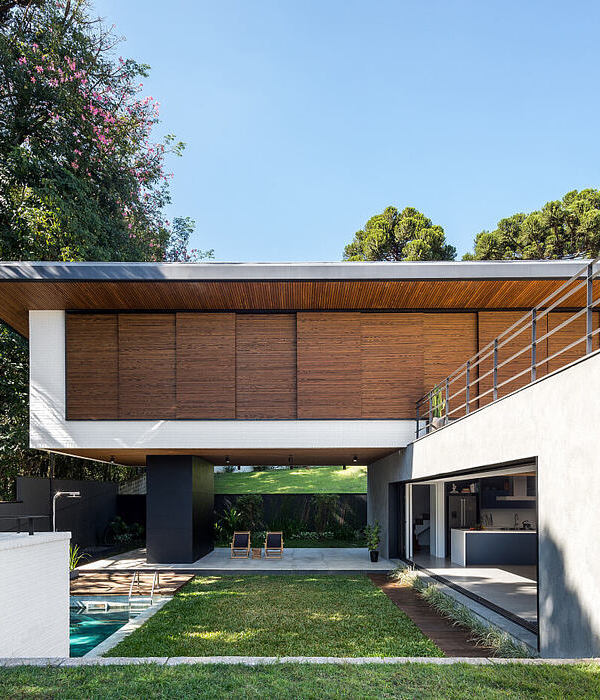Architect:Architecture Building Culture
Location:Portland, OR, United States
Project Year:2019
Category:Apartments
Montana 12 Studios is located in north Portland on N Montana Avenue. The project is a 7,010 sf, 12-unit affordable housing project with for sale studio units that were all offered at below market rates through the City of Portland SDC Exemption Program that assists developers by reducing their development costs when building affordable residential housing. The project’s highly efficient courtyard housing plan responds to small and challenging site to create a dynamic communal experience for residents. The result is an innovative development that helps address the City's affordable housing crises.
The simple massing – two three story buildings that are connected by a central courtyard - is a response to the extremely tight site and zoning constraints. The overall site area is a mere 5,000 sf. This along with the rear and side yard setback requirements required a highly efficient floor plan. Each building is comprised of three 1,168 sf floors with two 411 sf studio units on each floor. Each building is served by an enclosed open air stairwell that also provides semi-public space on each floor to be shared by neighbors, creating a communal connection to the central courtyard.
The modest studio units are 411 sf each and are comprised of a kitchen, living and sleeping area, and bathroom. Each unit is conceived as a single generous volume that is programmatically defined by the placement of the central program block. One side of the block creates the kitchen (and unit entry), then the living and sleeping area, and finally the bathroom. In this way the domesticity of each unit is made more complex through the subtle creation of multiple programmatically specific spatial conditions within a simple volume.
The building's design is marked by durable cedar shingles, which are painted black and used for both the roofing and cladding on the north and south elevations. This has the effect of outlining the double gabled building form. The end elevations of each building are white fiber cement board. The minimal black and white exterior is then punctuated by the cyan blue of the stairwells off the central courtyard creating a dynamic visual and spatial experience.
▼项目更多图片
{{item.text_origin}}

