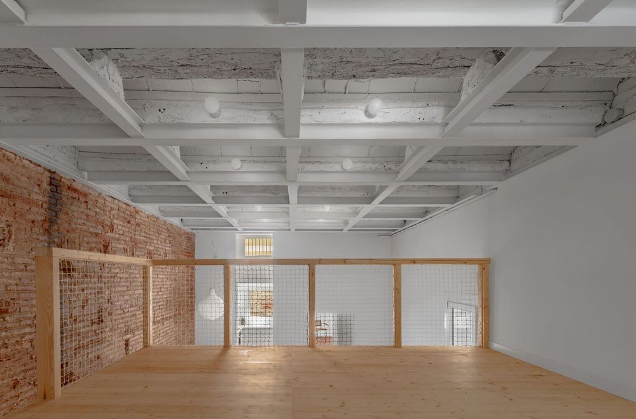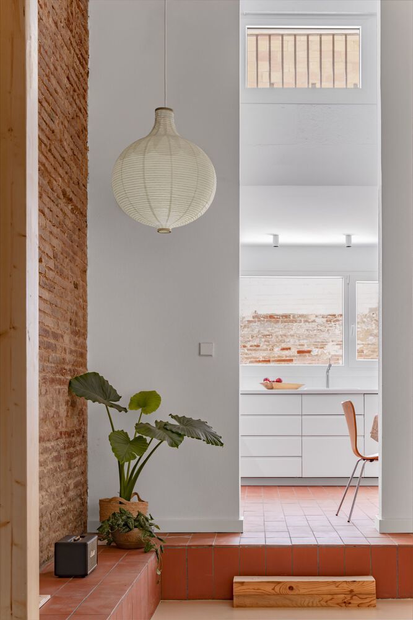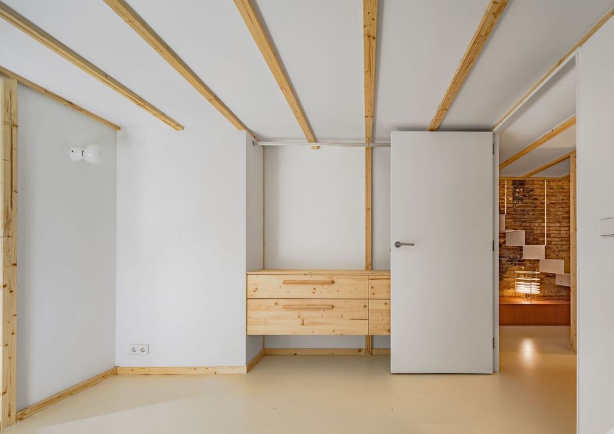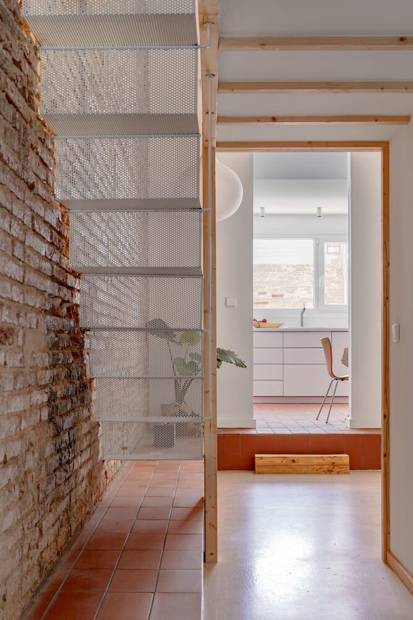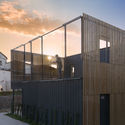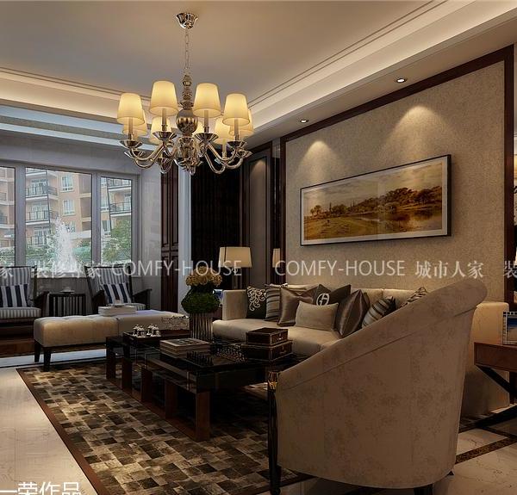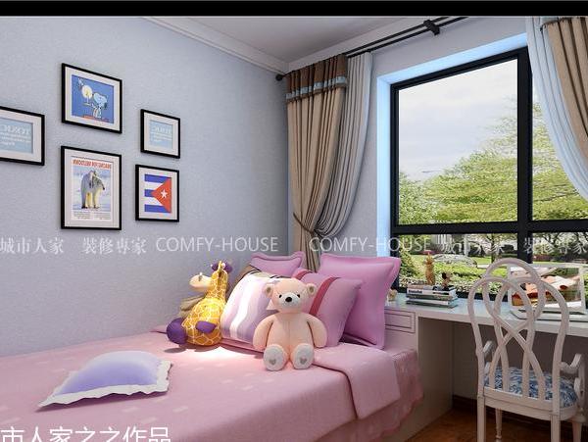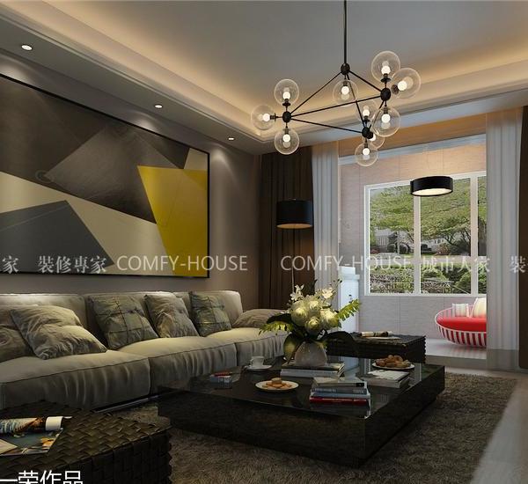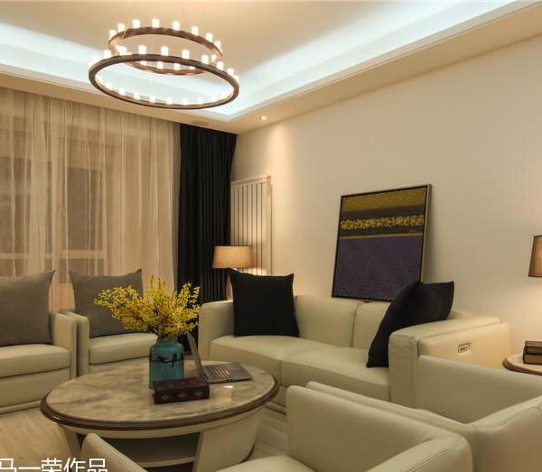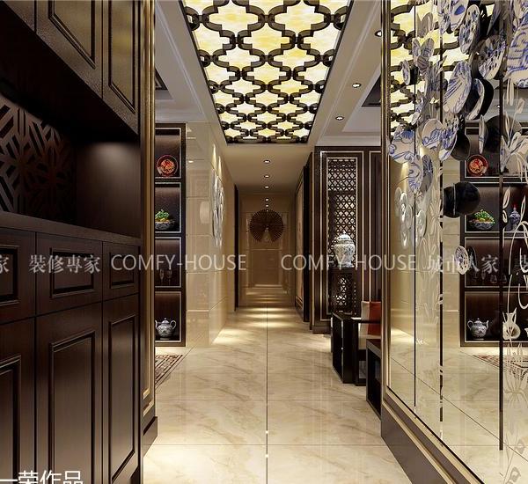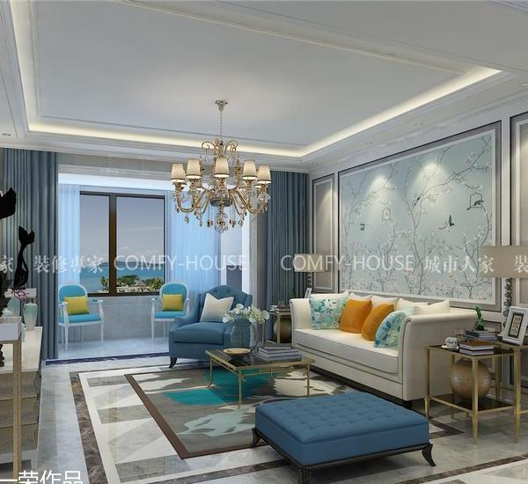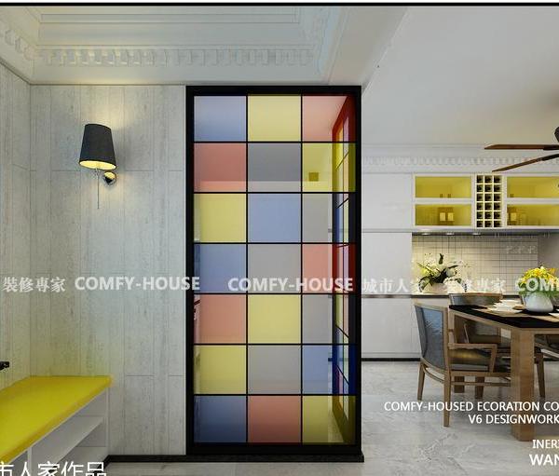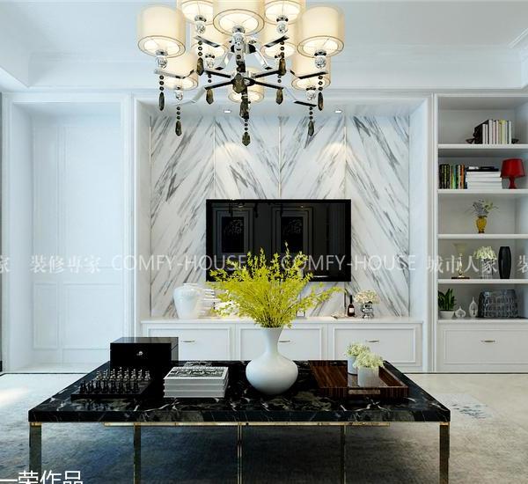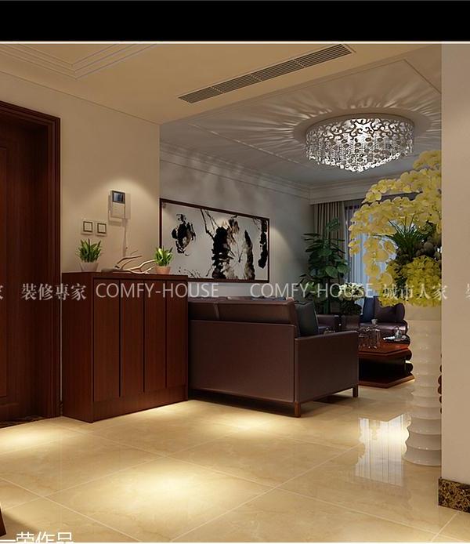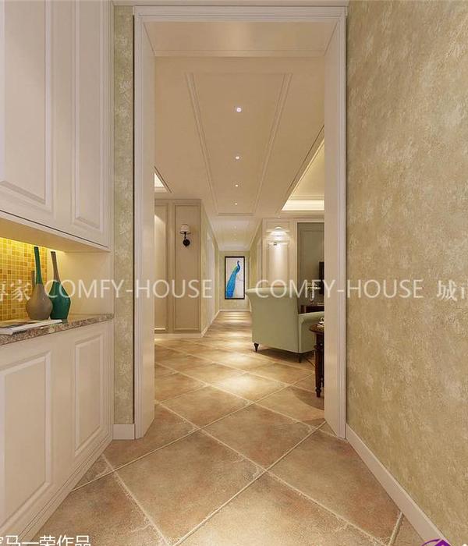巴塞罗那卡莱斯住宅 | 旧店变温馨家园

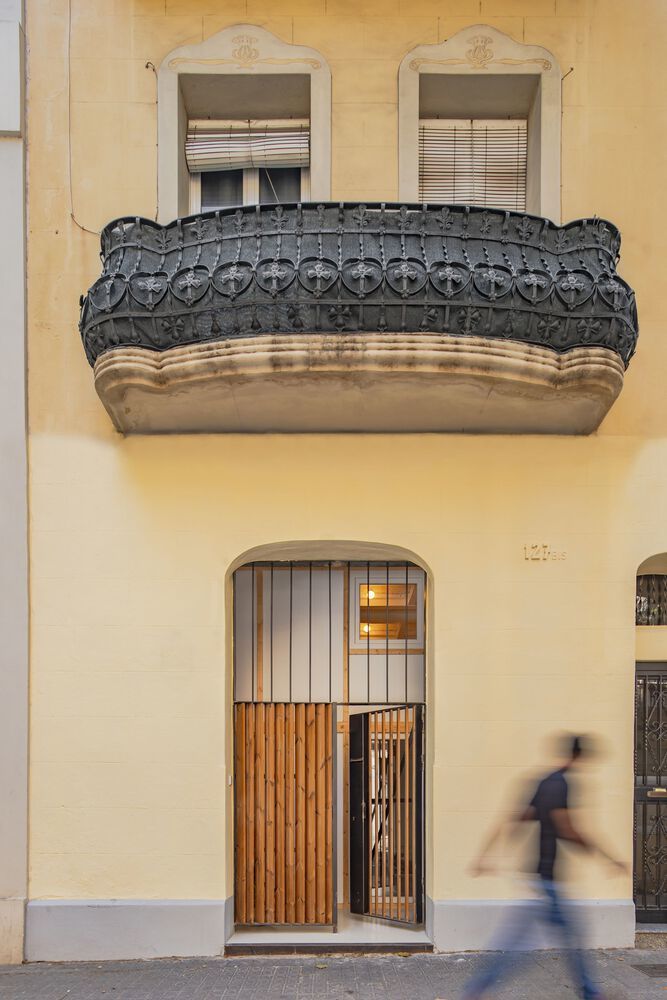
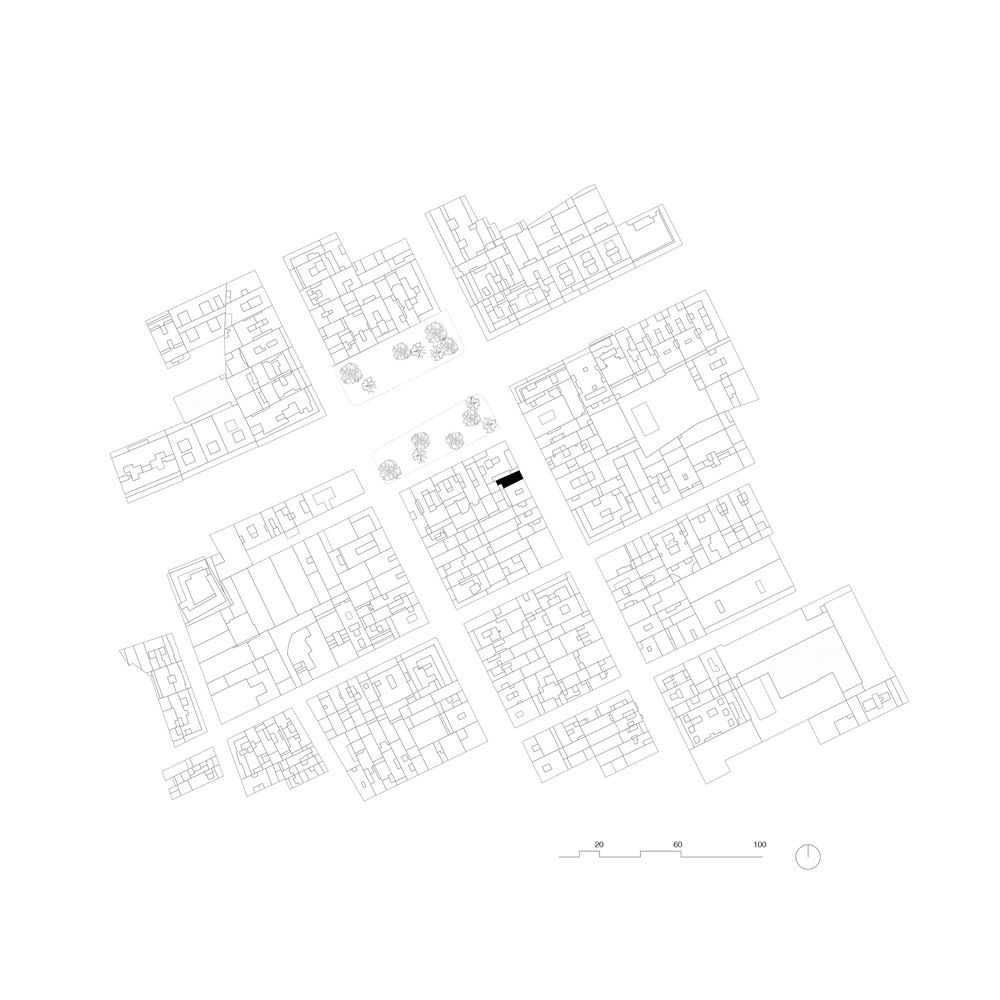
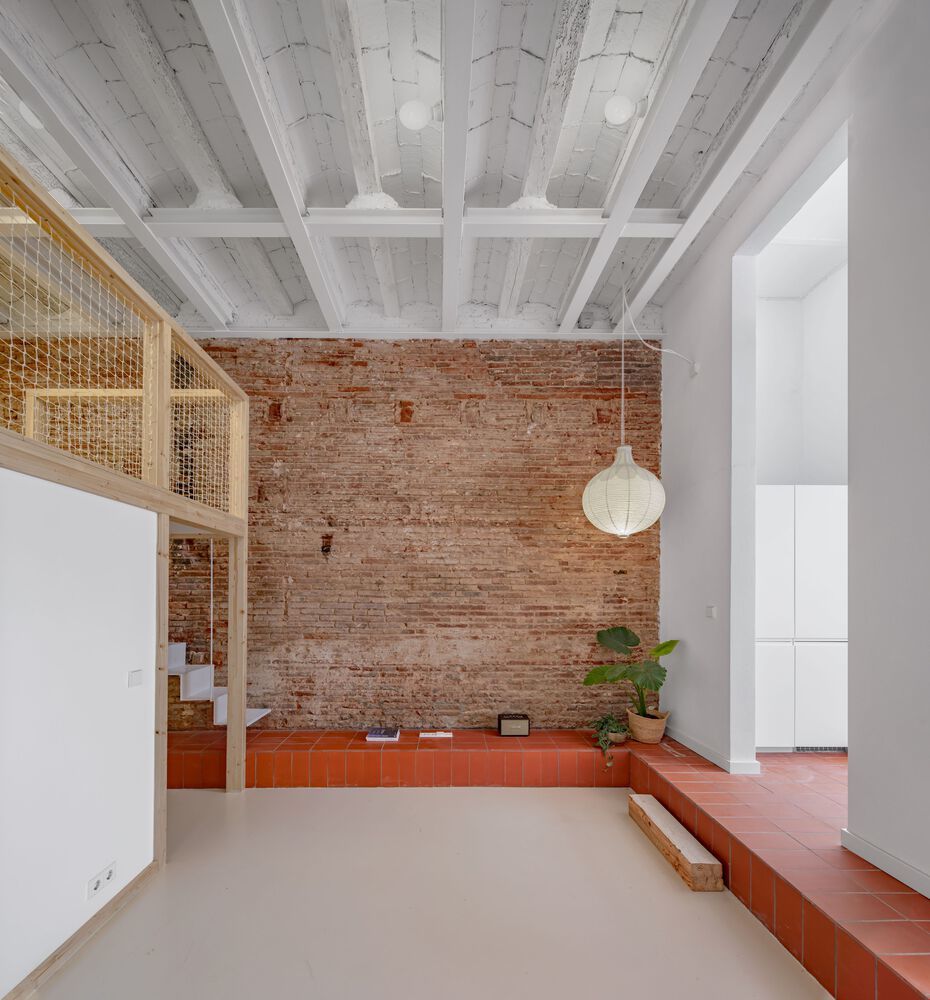
Carles' family has an old shop in Barcelona's Sants district which they propose to transform into a home. The space has a ground floor and mezzanine encapsulated between a fairly busy street and a small courtyard inside the block. The premises consist of three structural centrelines that support the ground floor building and four upper floors dating from the early twentieth century: a first one with wooden beams between party walls, a second one with the structure along the length of the premises, and, finally, an exit to the courtyard at the back of the plot.
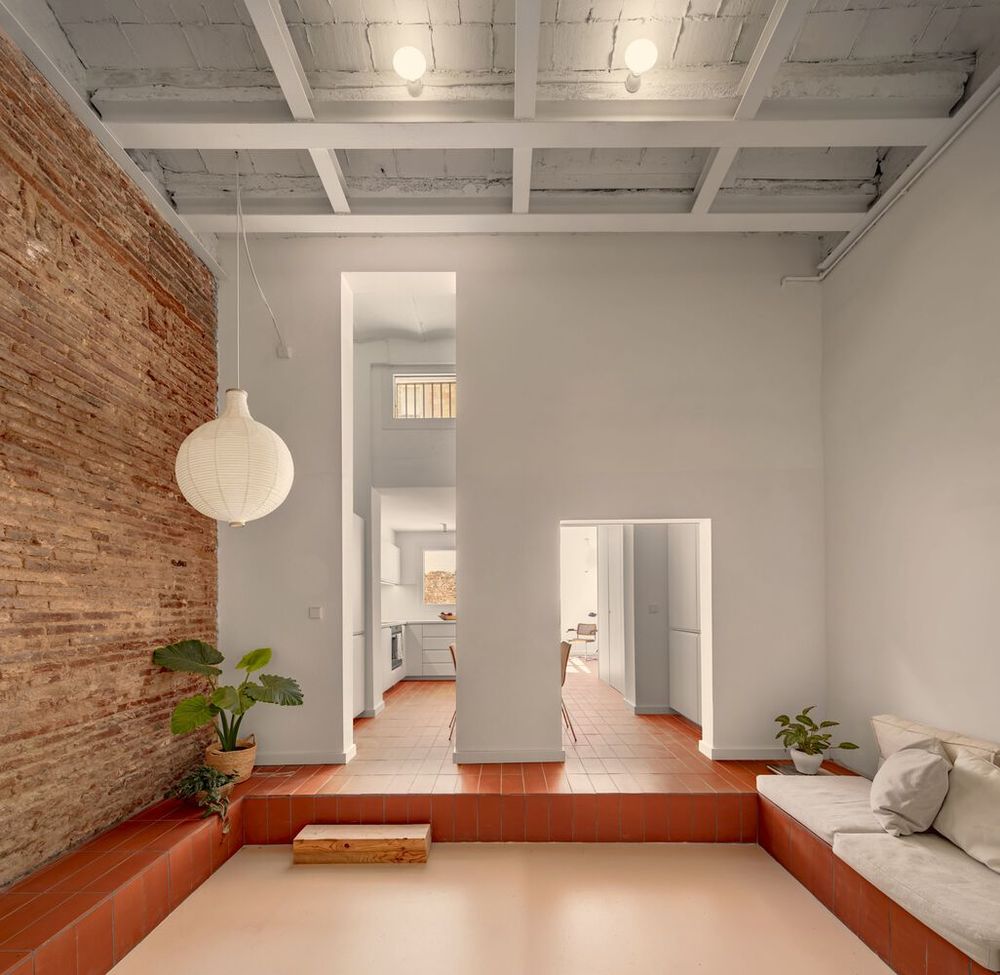
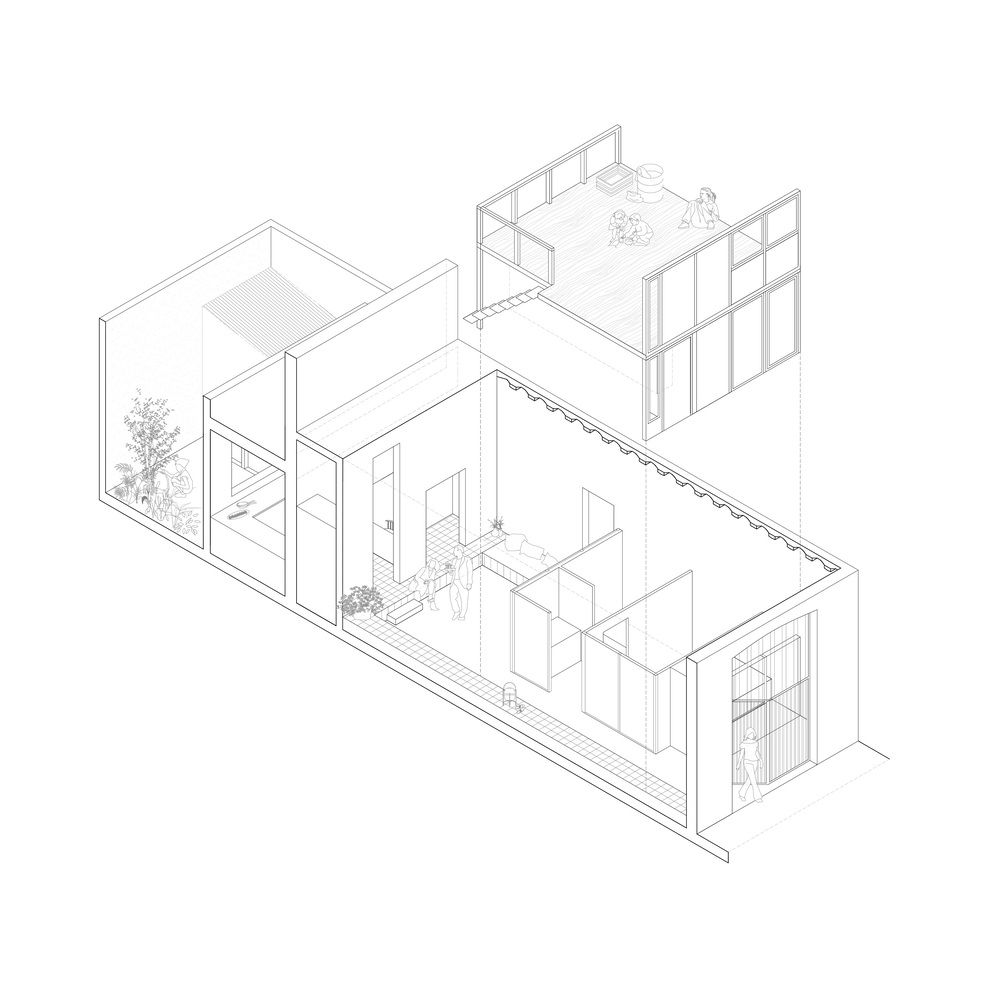
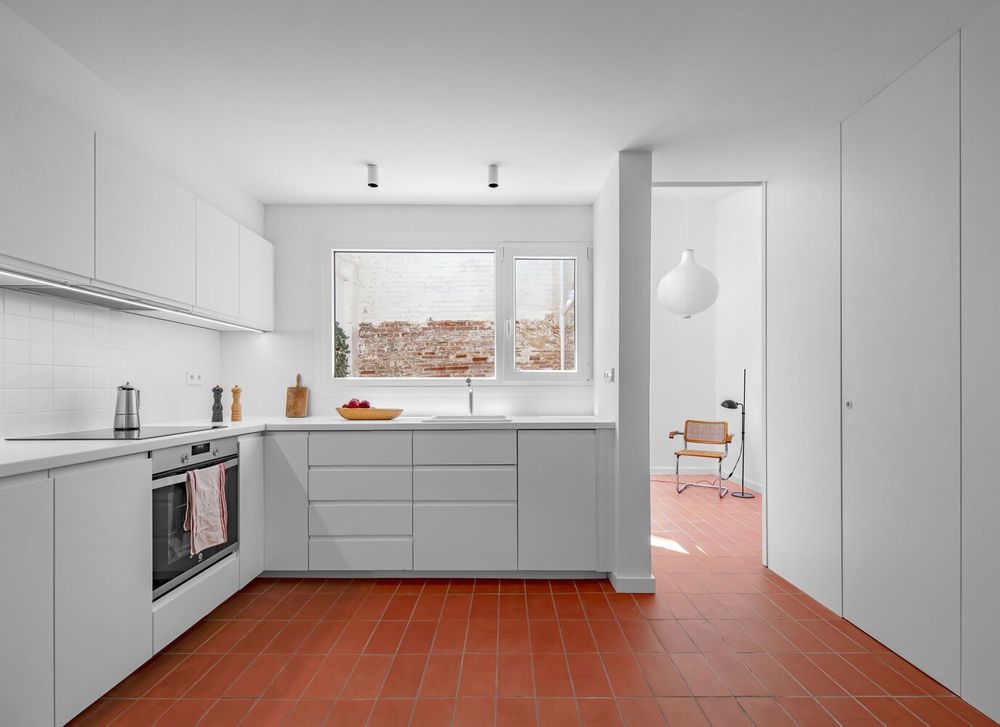
The operation consists of cleaning up the space to maximize the volume available for the living space and to try to recover the pre-existing elements that can be used. Given the limited number of available facades, the access door to the dwelling has been modified to provide a gate that allows ventilation and light into the dwelling while maintaining its privacy from the street. A wooden box structure contains the dwelling's living program, housing a first filter from the street and generating a fully unprogrammed mezzanine linked to the double-height living space. This spatial continuity links the kitchen-dining room, which already belongs to the second structural centreline, and the mezzanine, as well as the gallery leading to the courtyard.
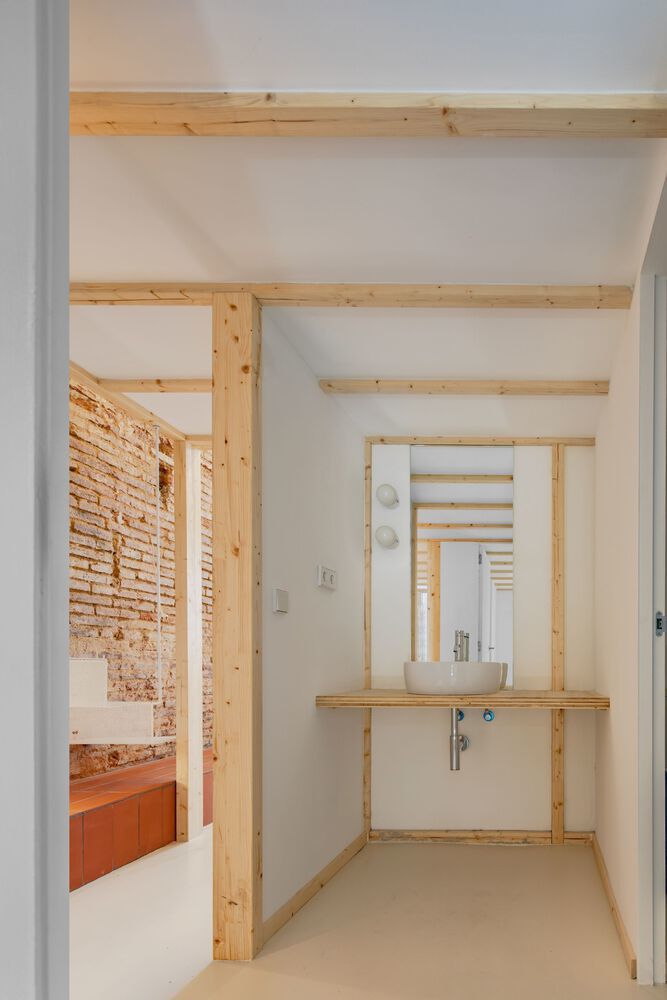
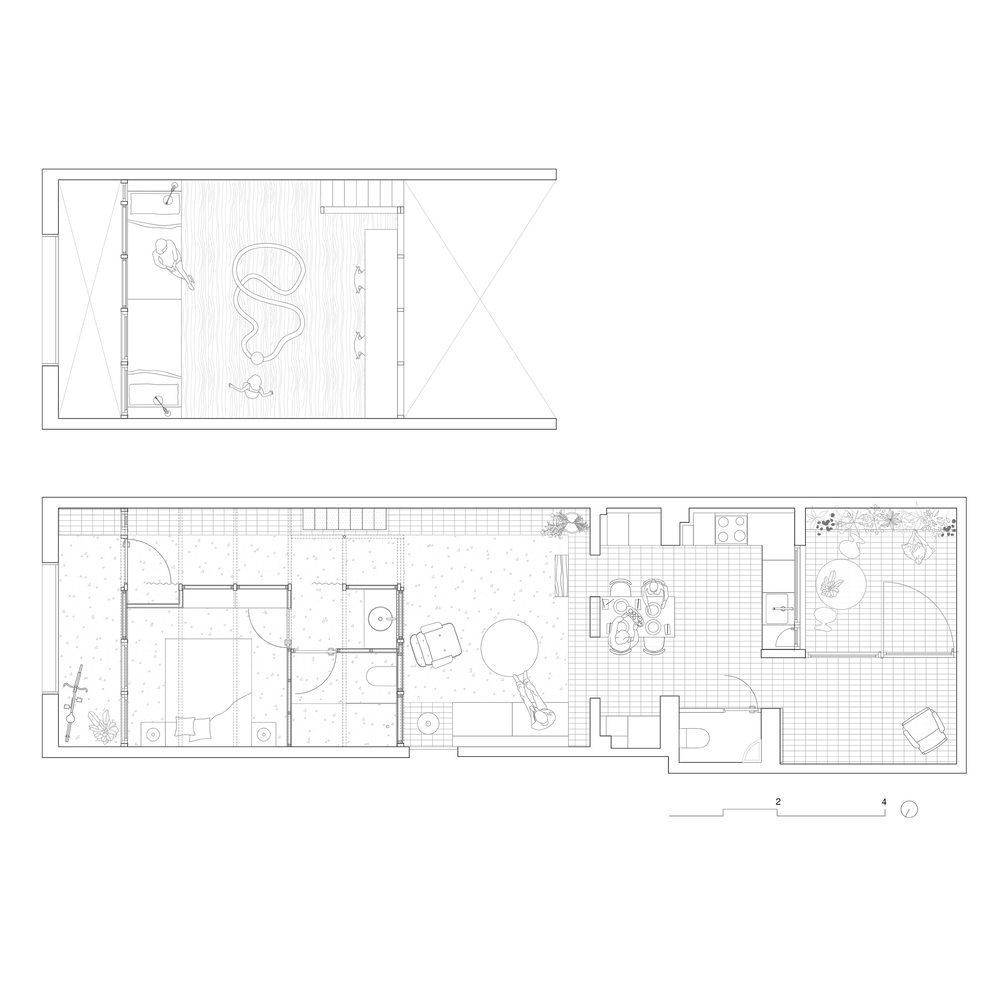
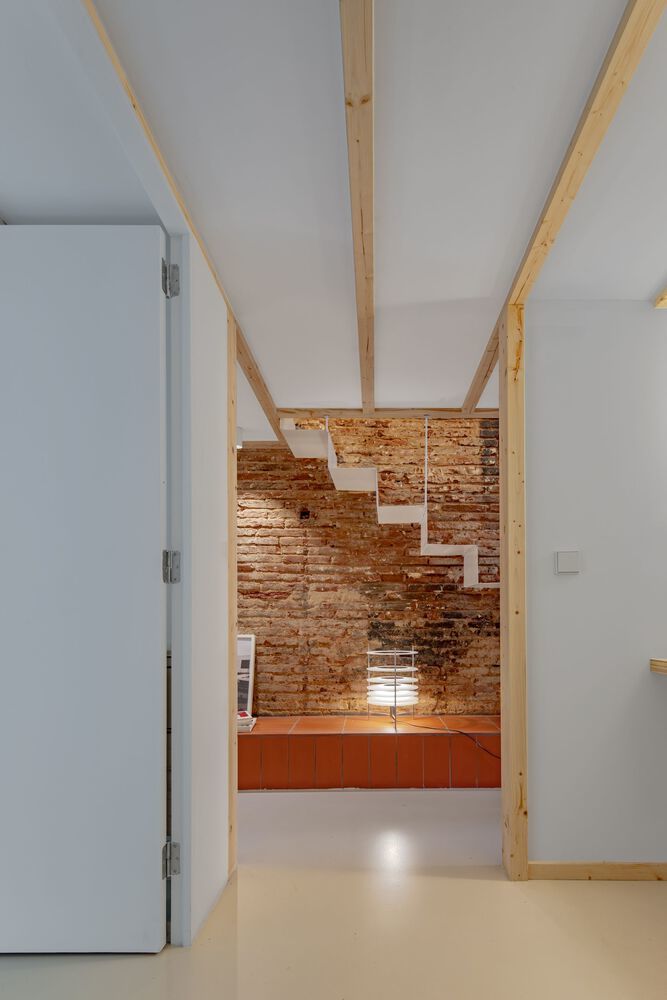
The proposal endeavors to simplify the pre-existence by cleaning the party walls of superfluous cladding that prevents the ceramic from being able to breathe and, therefore, the hygrometric control of the area. On the other hand, the false ceilings of the old premises are dismantled to enlarge the volume as much as possible and compensate for the encapsulation of the urban environment. In addition, the paving is treated according to its level. A first level of self-leveling floor rivals a second level, which is also used to form the benches and sofas of the dwelling and to allow the passage of installations. In opposition to the material hardness of the space, the intervention focuses on a very well-insulated wooden box that contains the bedroom and bathroom and, via a small staircase hung from a metal beam, gives access to the mezzanine.

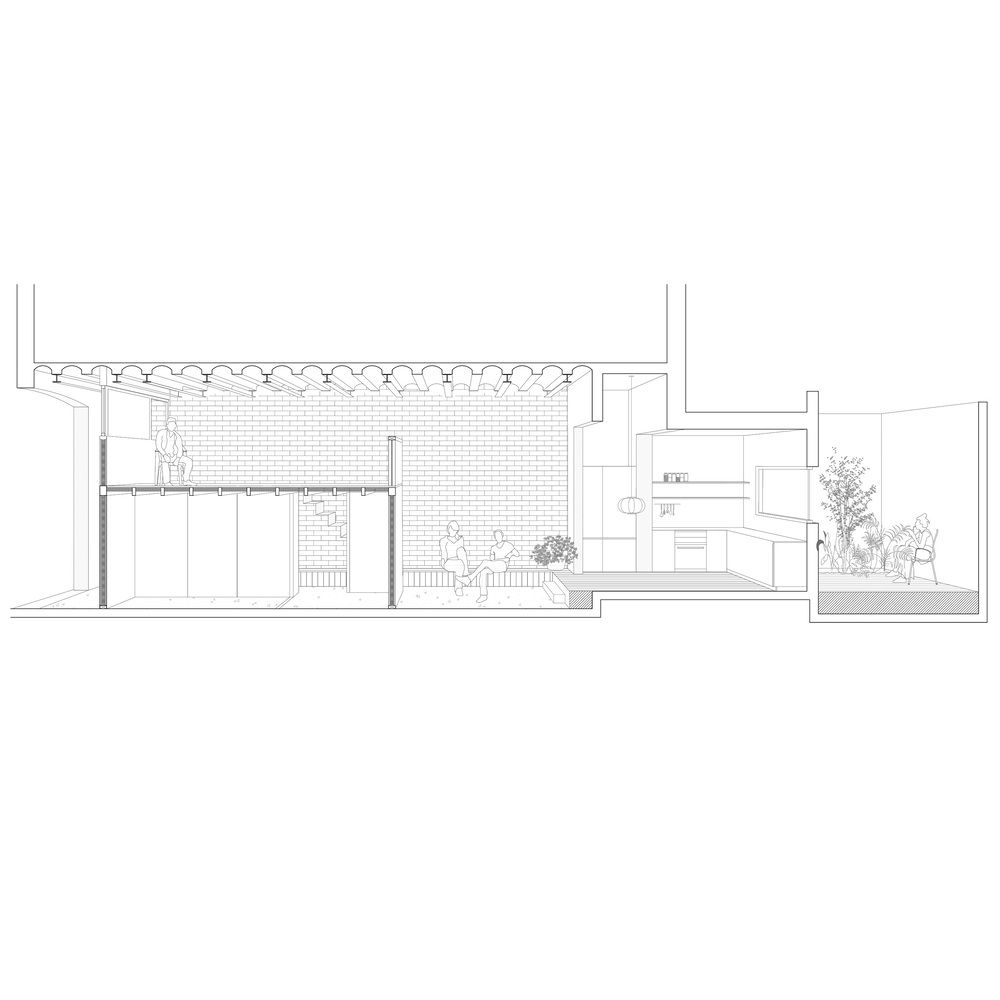
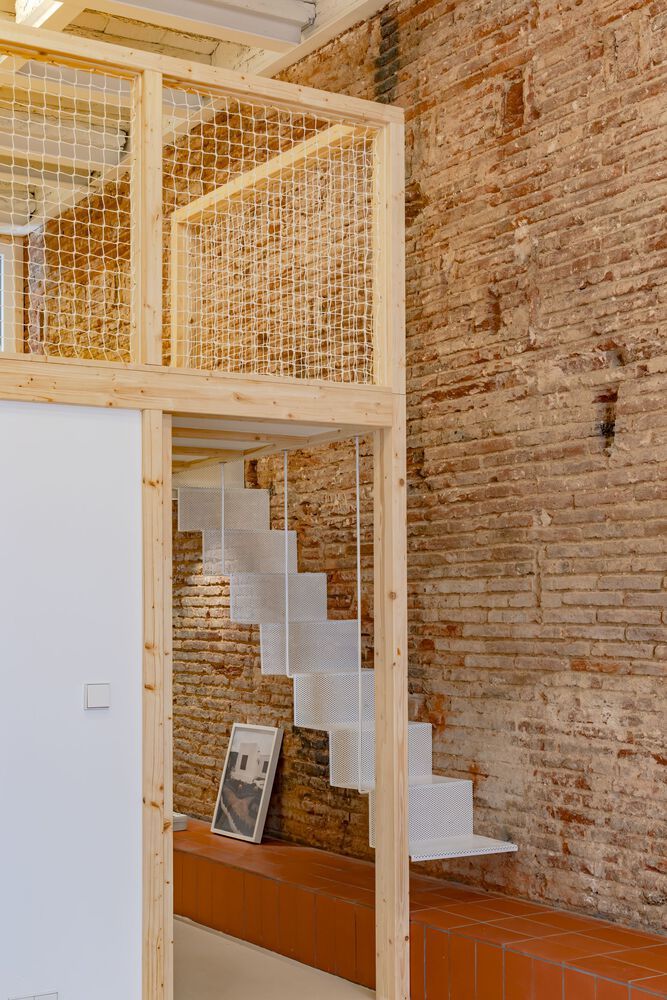
The house relies on inertia to ensure good climatic performance. During the winter, the exit to the courtyard is used as a south-facing gallery that provides a significant amount of heat gain. In the same way, the house has been carefully insulated to minimize heat loss. On the other hand, in summer, deciduous vegetation occupies the courtyard and turns it into a shady space that allows heat to escape at night.
