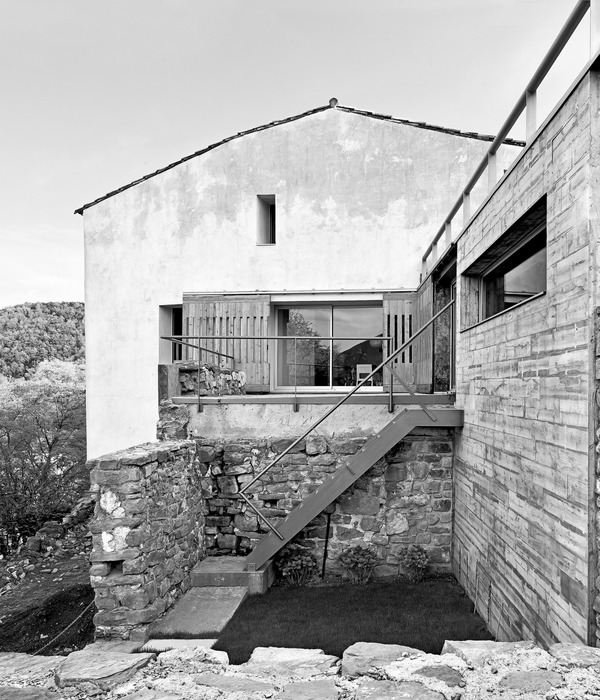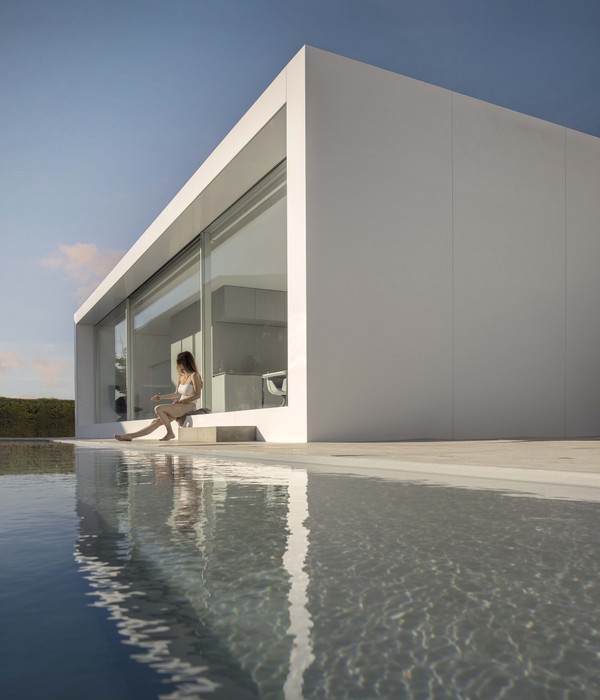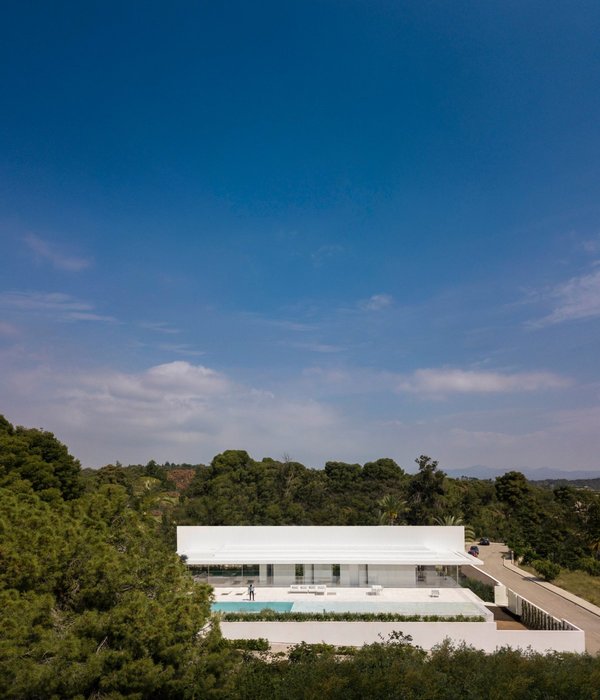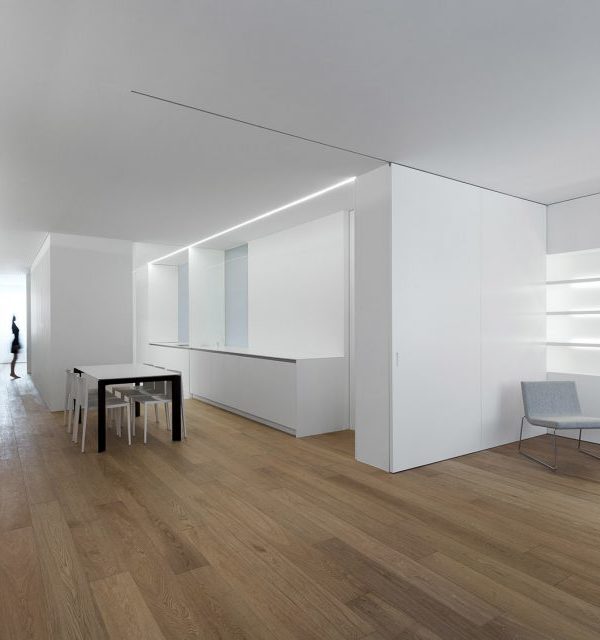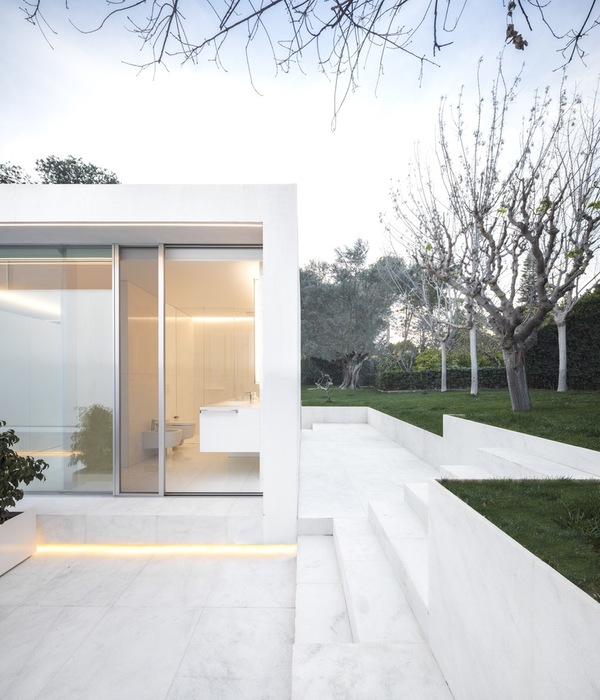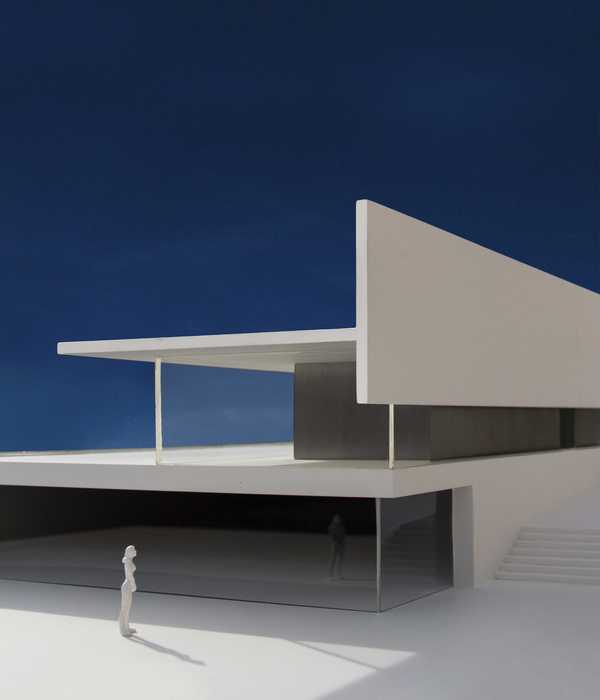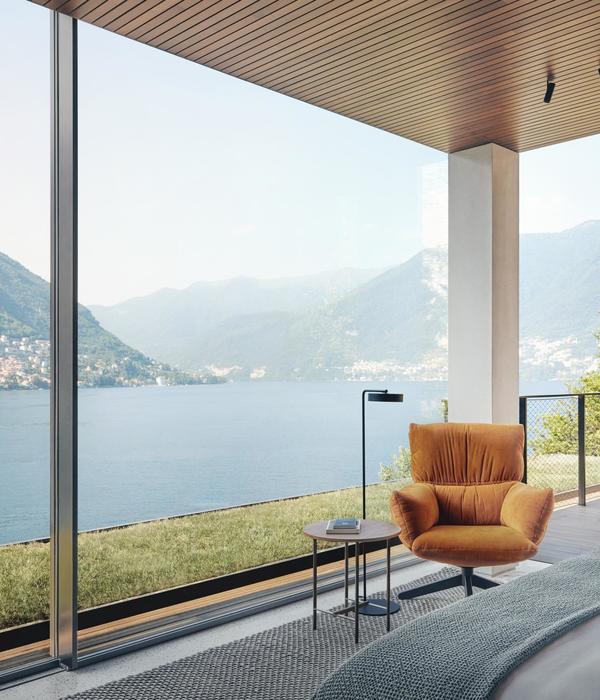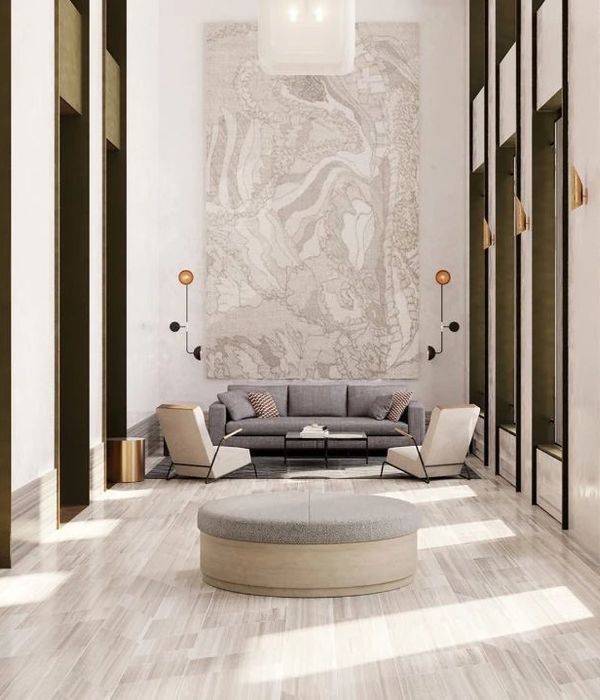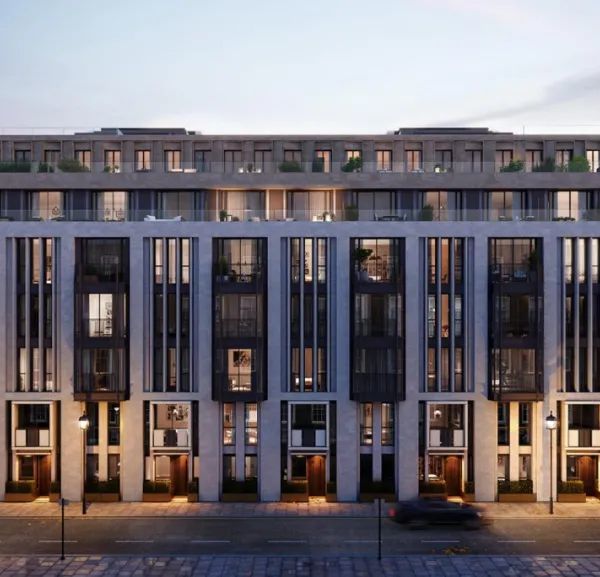Architect:Neumann Monson Architects
Location:Des Moines, IA, USA
Project Year:2018
Category:Apartments
The rehabilitation project at Fort Des Moines reinvigorates an abandoned National Historic Landmark site. Six decrepit historic structures, including four army barracks and two equestrian stables, have been restored according to the National Parks Service historic guidelines. In doing so, a new, robust, and walkable neighborhood for low-income families has been created. The rehabilitation also serves as a catalyst for future developments in the under-valued Blank Park Zoo neighborhood.
Fort Des Moines was established in 1901 as a military base and training facility located on 640-acres of land. Throughout its history, Fort Des Moines was home to the nation’s first African-American officer training school during World War I, and the first Women’s Army Auxiliary Corps, where more than 72,000 women completed training during World War II. In the 1950s, the Fort Des Moines property was turned over to the City of Des Moines and has been developed for public and private uses. During this time, many of the fort’s buildings were demolished.
The Blackbird Investments + Neumann Monson Architects team, began the rehabilitation plans in 2013. The team explored many design, funding, and economic iterations to measure the viability of the project’s success. Full ownership of the six structures was attained by Blackbird Investments in 2015, and the team continued to improve the project design and economic strategies to maximize the project’s success. The general contractor of the project, the Weitz Company was the original builder of Fort Des Moines more than 100 years prior and became an integral team collaborator for the project cost and construction.
The final design includes a total of 142 one- and two-bedroom apartment units among the six structures. Four former barracks buildings have been transformed into two-story living units by renovating the basement and attic into habitable space. Lower units feature living spaces on ground level with sleeping spaces below in the former basement. Upper units are inverted with sleeping spaces in the attic space and living spaces below. This approach maximizes acoustic privacy and quiet for sleeping spaces. Barracks’ original columns, brick walls, hardwood floors, and cove plaster ceilings have been salvaged.
Two former equestrian stable buildings have been converted into one bedroom units. 15′ gabled ceilings, clerestory windows, and exposed heavy timber beams lend character.
To convert the formerly open space into individual apartment units, the design team treated the new interior partitions and functional components as insertions in the historic volume. The original historic ceiling height is retained and restored in all the structures. The new interior partitions intersect with the historic shell minimally. The overarching goal was to prevent historically damaging interventions.
Historic windows that could be repaired were stripped of the multilayer finishes to the original wood frame, re-glazed, repainted, and installed on the primary façades. The entry lobby plaster walls and ceiling, and wood base in each of the barracks have been restored. Prior to the project, the main lobby staircases were either damaged or replaced with non-period replicas. This project repaired, restored and replaced the parts necessary to bring all the lobby staircases back to the original style.
Sustainable design features include a geothermal heat pump system and on-site stormwater management to minimize flow to the city stormwater system.
The project utilizes a wide variety of funding, including Iowa Historic Tax Credits, Low-Income Housing Tax Credits, Enterprise Zone Tax Credit, and incentives from the City of Des Moines.
▼项目更多图片
{{item.text_origin}}


