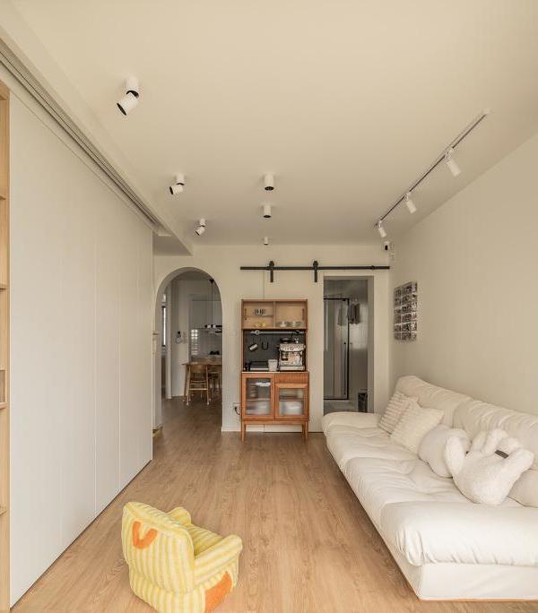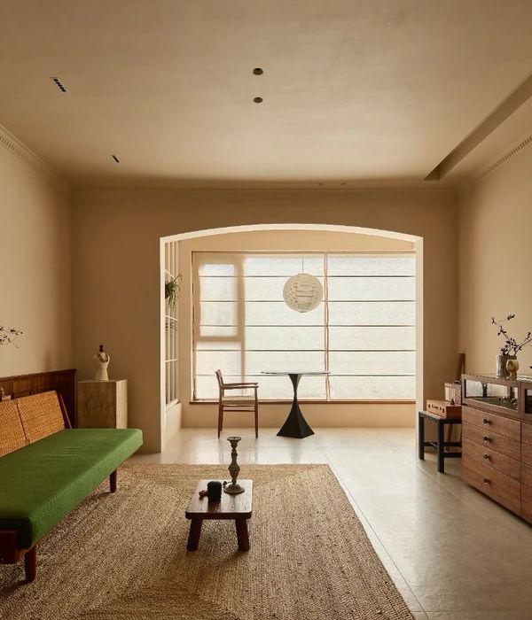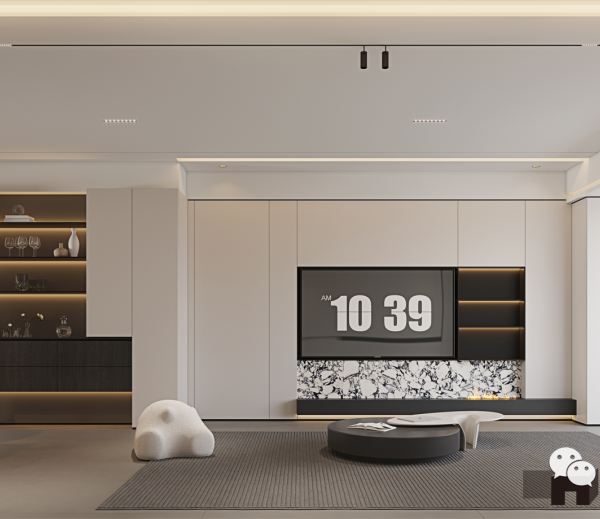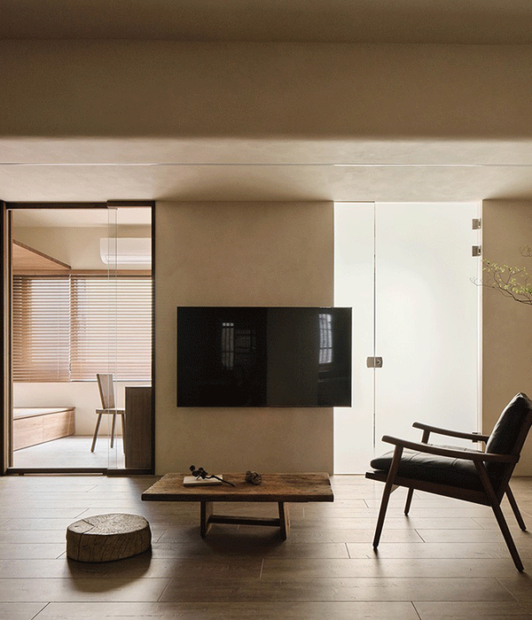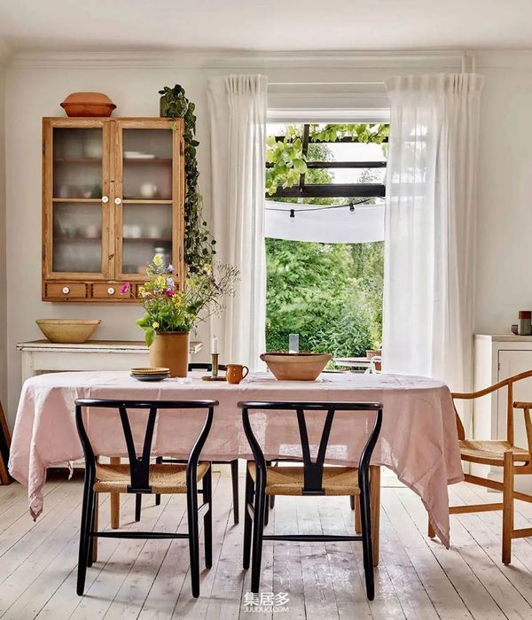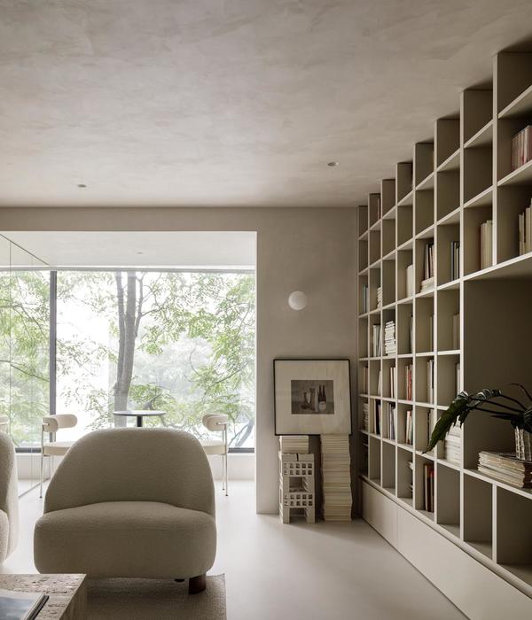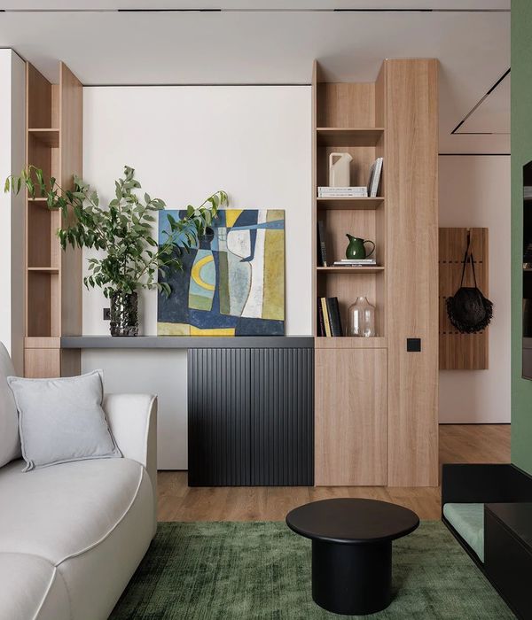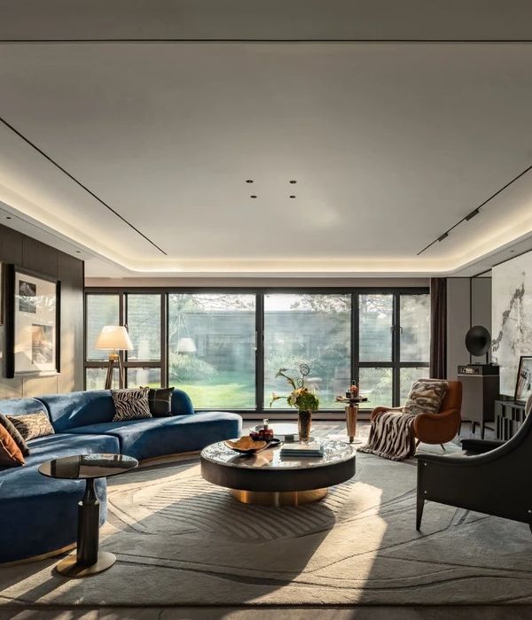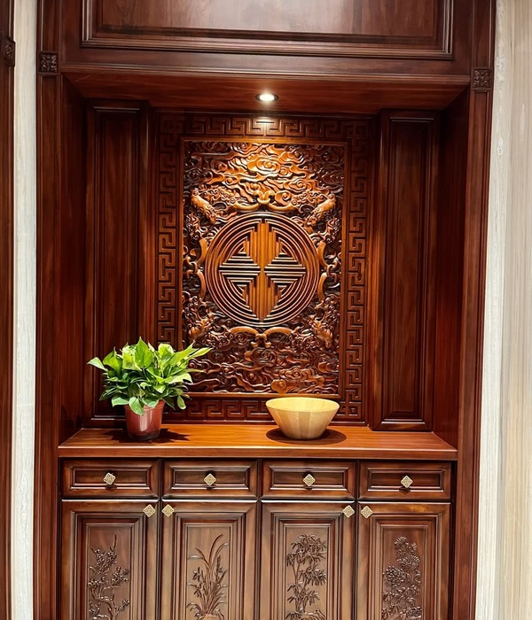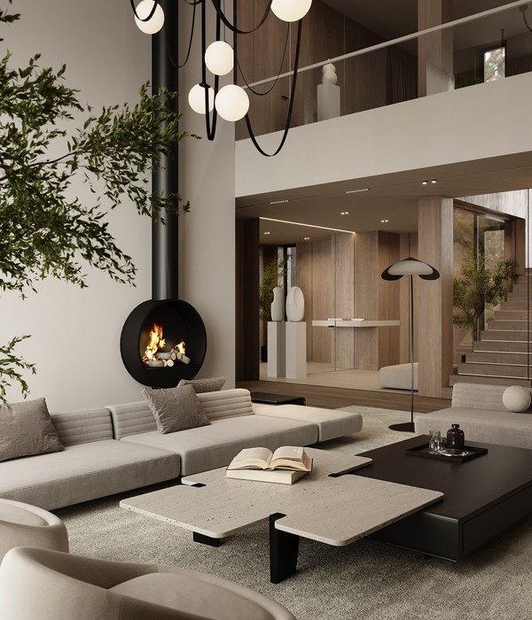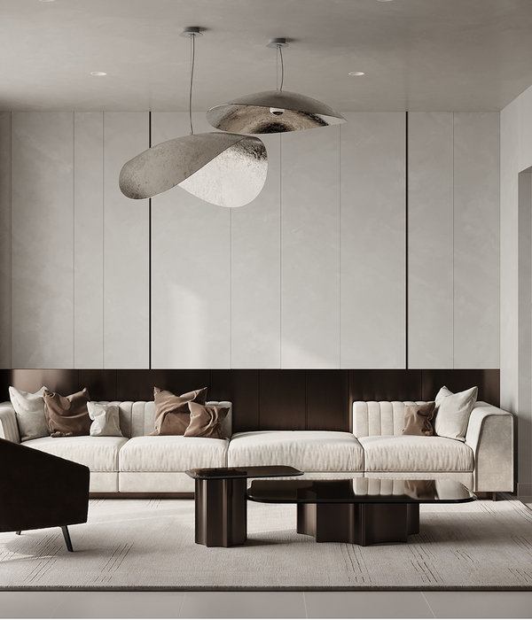湛蓝的天空下,在一片大而狭长的场地上,海风拂面,欣赏着近处的花园,远眺远方的海景,而Hofmann住宅就坐落在这片怡人的景色中。
Under a clear blue sky, standing on a large and narrow field, facing the sea breeze, you can enjoy the nearby garden and overlook the distant sea view. The Hofmann House is situated in this delightful landscape.
住宅由三个元素组成。第一个是一个沿着基地纵向延伸的T字型墙体,该墙体作为房屋的基本框架限定出空间,其中平行于地面的一边墙体作为屋顶。这种几何造型使住户能够最大限度地亲近大海,并且免于周边的窥探,置身其中,仿佛天地之间只有这一栋住宅,隐蔽而宁静。此外,T字型的墙体还能够控制夏日里凶猛的南向阳光,并在冬日里将阳光引入室内空间。而可上人的屋面则成为了一个观景台,住户可以在这里欣赏周围的景色。
Three elements make up the project. An extruded cover in the longitudinal direction of the ground with a “T” shape is the framework in which space is inhabited. This geometry let us feel the sea, protecting from prying eyes, having the sense of living without neighbors. It helps control the southern sun during summer and lets it pass in winter. The walkable roof becomes a sort of belvedere enjoying the entire surface of the plot.
一个自由的方盒子体量容纳着所有的住宅空间,并对住宅的私密性进行了处理,从而创造了多种流线和空间使用的可能性。主要居住空间位于T字型墙体的悬挑部分,即平行于地面的一侧墙体之下,与室外空间相连。游泳池和室外露台位于花园安静的一角。而学习工作区则位于室内的东侧区域,享有最佳景观朝向。
A free volume of square boxes accommodates all of the residential Spaces and deals with the privacy of the house, thereby creating multiple possibilities for circulation and use of space. The main living space is located on the cantilevered part of the T-shaped wall, which is parallel to the ground and connected to the outdoor space. The swimming pool and outdoor terrace are located in a quiet corner of the garden. The study area is located on the east side of the interior with the best view.
为了方便排水和住宅的其他附属功能,建筑师在场地上建造了一个石质建筑基座。基座覆盖的区域部分下挖创造半地下空间,以适应基地的自然坡度,同时T字型的空间限定墙体和方盒子空间也都落在这个石头基座上。
To facilitate drainage and other ancillary functions of the house, a stone building plinth was built on the site. The area covered by the plinth is partially dug down to create a semi-underground space that ADAPTS to the natural slope of the site, while the t-shaped space limits the wall and box space all fall onto the stone plinth.
Fran Silvestre希望这座住宅的尺度可以像一块天然石头那样自然而然地融入周边的自然环境,同时给场地带去一些城市和现代化的气息。在这个概念的支撑下,卧室的位置和尺度被确定了下来,从而在卧室侧墙和住宅外墙之间创造出一个阴凉的走廊平台,住户可以在这里欣赏室外的景色。
Fran Silvestre wanted the scale of the house to blend into the surrounding environment as naturally as a natural stone, while giving the site an urban and modern feel. Supported by this concept, the location and scale of the bedroom was determined to create a shady corridor terrace between the bedroom side wall and the exterior wall of the house from which residents can enjoy the views of the outside.
{{item.text_origin}}

