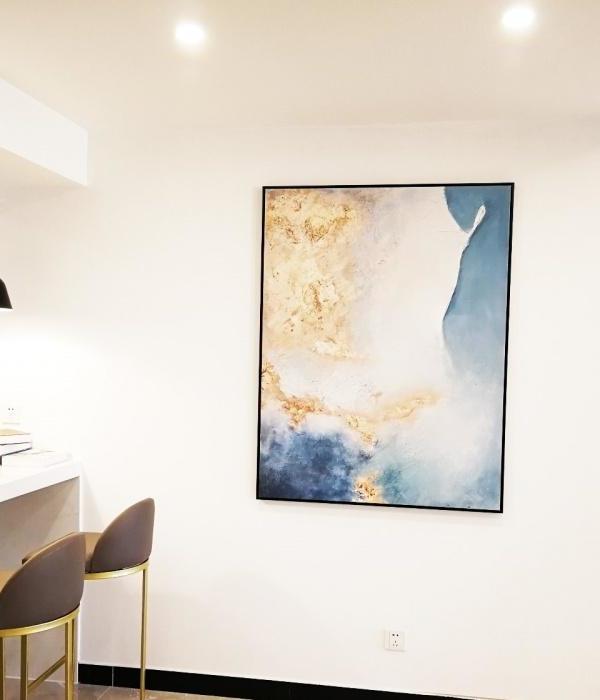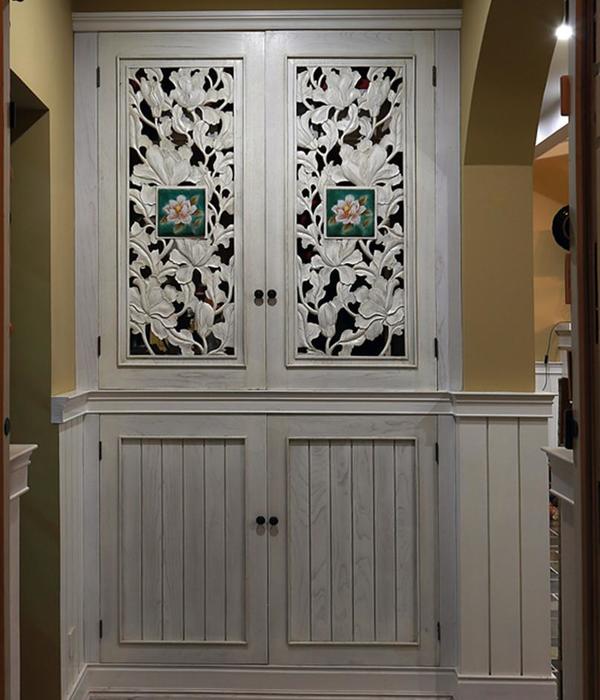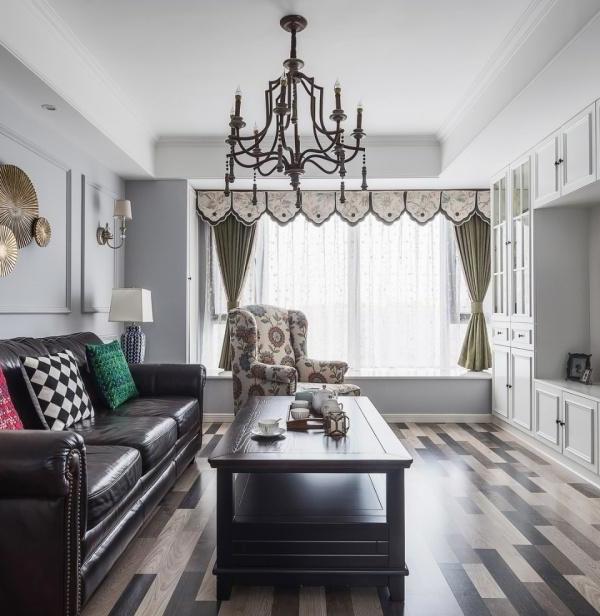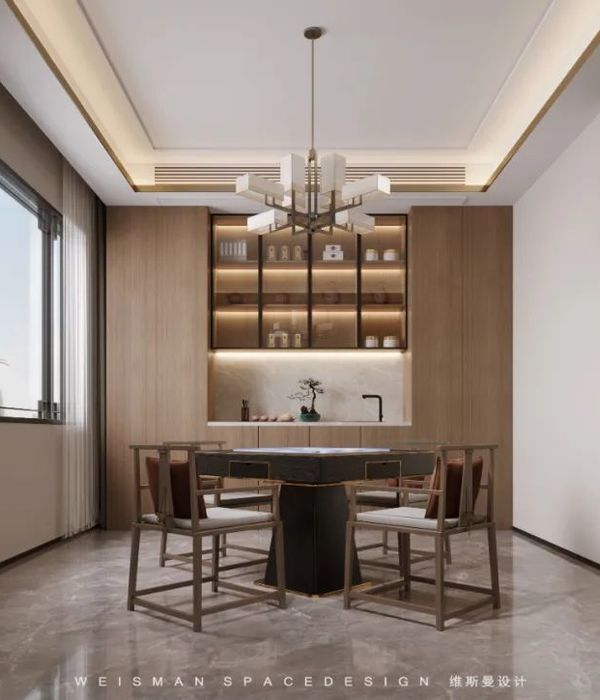The client requested that the architecture of his weekend home “Midlands Pavilion” in Nottingham Road, rural KwaZulu-Natal, embrace a contemporary take on traditional African village architecture. The brief was to design a decentralized family home with the concept based on “Traditional Zulu Umuzi”.
© Marsel Roothman
Architect Peter Rich said African space can be defined as a set of detached pavilions that define outdoor space and according to Dr. Nkambule the concept of detached enclosed spaces goes way back in the history of African settlements. For each family, each wife had her own sleeping structure, a storage structure, and a kitchen structure, each having open-air functions attached to them. Then there were the granary structures, older boys’ and girls’ structures, and guest structures.
© Marsel Roothman
As a result, the house was divided up into separate pavilions which can each function on its own but can also act together as a whole to accommodate a large family. The various sleeping pavilions are therefore positioned around a central living pavilion which forms the heart of the homestead.
© Marsel Roothman
The holistic passive design optimizes the interior climate of the pavilions and eliminates the need for alternative heating and cooling. Main living areas are oriented north but glazing north and south ensure integration to the outside spaces. Predominant north-oriented glazing in conjunction with exposed concrete floors and correct overhang sizes allows passive heating of interior spaces during winter months.
Low emissivity glass is used to prevent heat loss on the southern facade. Both northern and southern facades have large sliding doors, utilizing the site-specific prevailing wind direction and allowing sufficient natural ventilation and cooling in summer. Polycarbonate walls were used in combination with glazing to allow abundance daylight into the interiors.
© Marsel Roothman
The simplicity of materials and layout, sustainability, low maintenance, and cost-effective construction formed the core of the design. Materials include quarry stone, exposed polished concrete floors, and polycarbonate screens. Materials were used in their raw honest format without pretense completing the holistic reference to African architecture.
© Marsel Roothman
Project Info: Architects: Nadine Engelbrecht Architect Location: Nottingham Road, South Africa Area: 383 m² Project Year: 2020 Photographs: Marsel Roothman Manufacturers: Alucoil, Palram, Spazio, Studio 19, Wolkberg Casting Studios
© Marsel Roothman
© Marsel Roothman
© Marsel Roothman
© Marsel Roothman
© Marsel Roothman
© Marsel Roothman
© Marsel Roothman
© Marsel Roothman
© Marsel Roothman
© Marsel Roothman
© Marsel Roothman
© Marsel Roothman
© Marsel Roothman
© Marsel Roothman
© Marsel Roothman
© Marsel Roothman
© Marsel Roothman
© Marsel Roothman
© Marsel Roothman
© Marsel Roothman
© Marsel Roothman
© Marsel Roothman
© Marsel Roothman
© Marsel Roothman
Site Plan
Ground Floor Plan
Section AA
Section BB
{{item.text_origin}}












