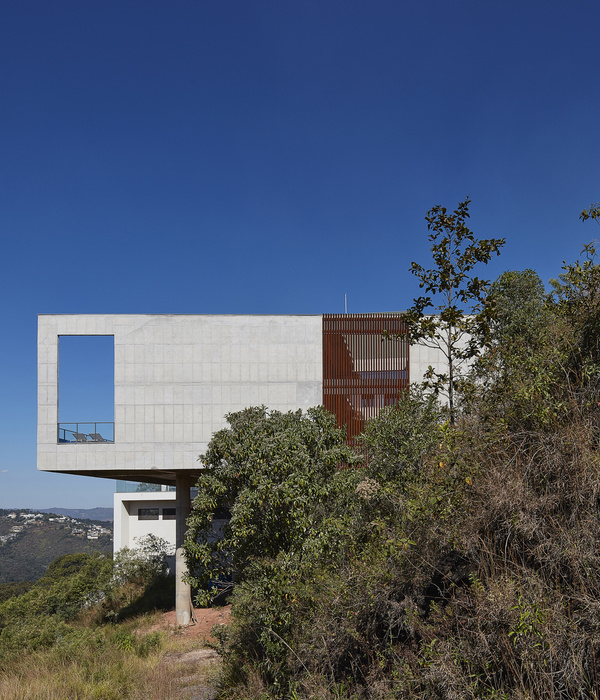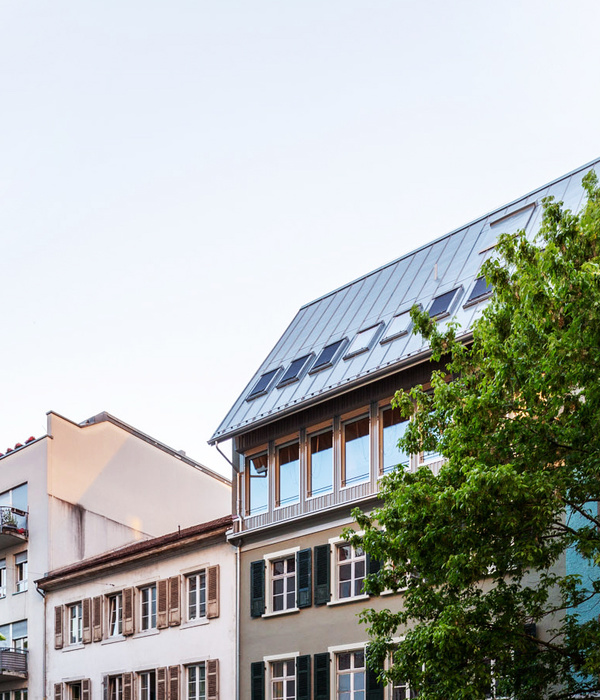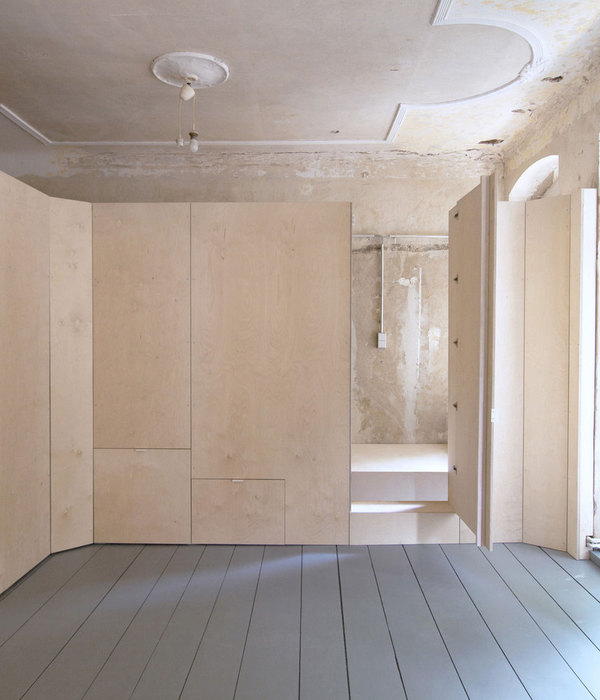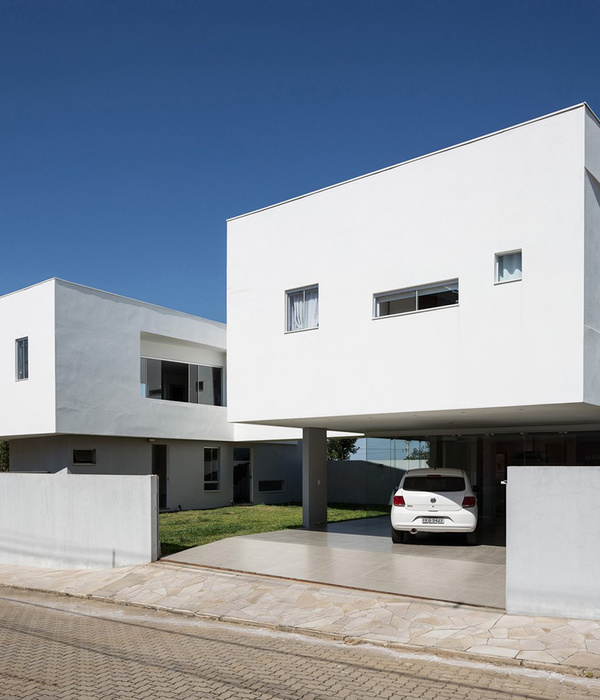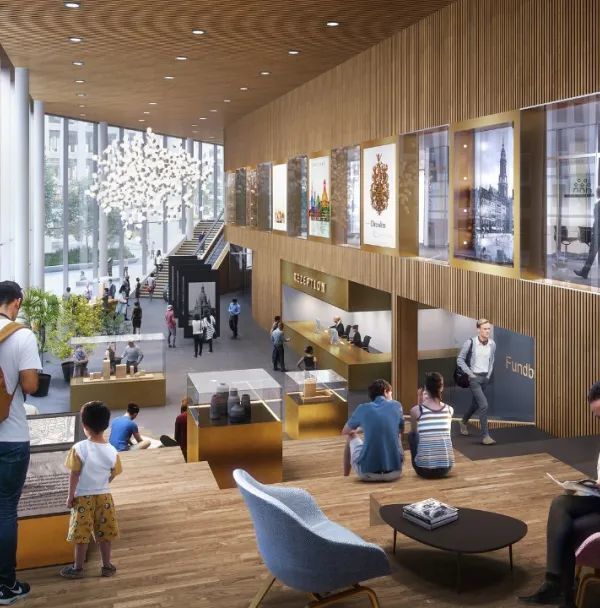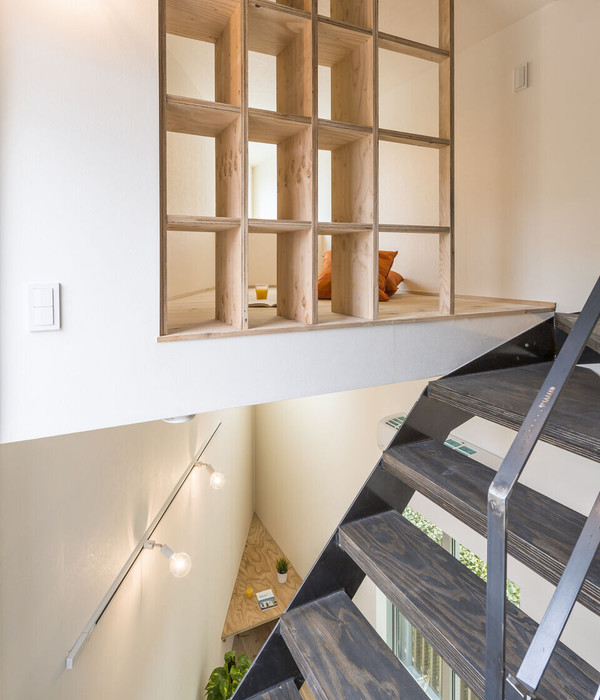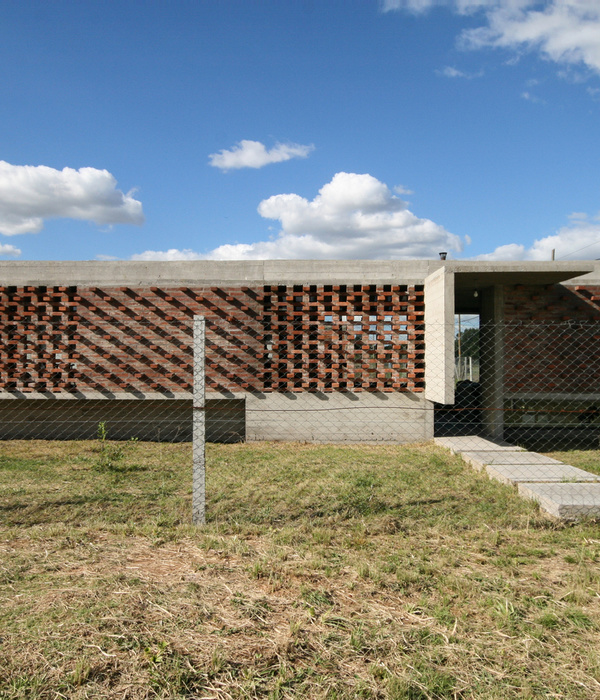Architect:Studio Schicketanz
Location:Carmel, California, USA; | ;
Project Year:2014
Category:Private Houses
We were tasked to design a residence for a couple with 2 children who also use their home to entertain and house business partners. The couple desired a good separation between the family’s living quarters and the guest rooms.
The subject property presented extreme challenges:
1. The site is extremely steep
2. Is located right below Highway One
3. Slopes west towards an undesirable view of another residence
4. All desirable ocean views are towards the north
5. A landmark cypress tree with over 48” diameter is located in the middle of the lot.
In order to visually key the building into the surrounding landscape and to make the required 8000SF less imposing we terraced the building over four levels, each level fully backing into the hillside.
To take advantage of the views towards the north and sunshine from the south for the main living areas, we built a 2-story base (housing garages on level one, guest rooms, and gym on level two) into the slope and cantilevered level 3, the main living areas east/west.
Level 4 is again stepped back and contains the master-suite, private office, lanai, pool, and outdoor living areas.
The green roofs on each level integrate the house with the surrounding landscape when viewed from above and strategically placed skylights and light wells bring daylight deep into the building.
- Grabill Windows and Doors
- Lutron
- Exquisite Surfaces Flooring
- Rocky Mountain Hardware
- Bathrooms
o Gerberit Toilets
o Waterworks Henry and Easton collections
o Walker-Zanger limestone sink with custom metal base by Metal Specialties in master bathroom
o Waterworks freestanding bathtub in master bathroom
- Kitchen
o Boffi cabinets
o Waterworks Farmhouse Apron sink
o Gaggenau Vario fridge
o Fisher Paykel under-counter refrigerator
o Miele MasterChef double oven
o Mugani Piccolo pizza oven
o Wolf Sealed Burner Rangetop
o Miele Integrated Full Size Dishwasher
o Fisher Paykel Dingle Dish Drawer
o Miele CVA4066 Espresso machine (plumbed in connection
- Living Room
o B&B Italia sofas
o Custom rug by Edward Fields
o Original Milo Baughman rocker, reupholstered in Larsen fabric
o Guy Lefevre Cocktail Table circa 1970s
o Dessin Fournir firewood basket
o MInotti Still side table
- Dining Room
o Dakota Jackson Monaco table and Puff chairs
- Den
o Custom Berman Rosetti sectional, cocktail tables and end table
o Berman Rosetti dining table and chairs
- Powder Room
o Antique dress turned into sink vanity
o Philip Jefferies wallpaper
o Porta Romana Lillie wall sconces
- Children’s Rooms
o Custom EF+LM beds upholstered in Manuel Canovas fabric with Jane Churchill coverlets
o Oly Pipa side table/nightstand
o Saarinen table with ghost chairs
o Iannone Design Dresser
o Custom Rugs by Niba Rugs
o Jane Churchill drapery fabric
- Master Bedroom
o Altura bed, upholstered with Colefax & Fowler fabric
o Altura Nightstands
o Larsen Coverlet Fabric
o Ironies armchair and ottoman
o Drapery fabric - Rosemary Hallgarten
o Custom area rug by Edward Fields
- Master Bathroom
o Custom vanity by Mario Grimaldi, designed by Mary Ann Schicketanz
- Outdoor furniture
o Janus et Cie
o Restoration Hardware fire pit
▼项目更多图片
{{item.text_origin}}

