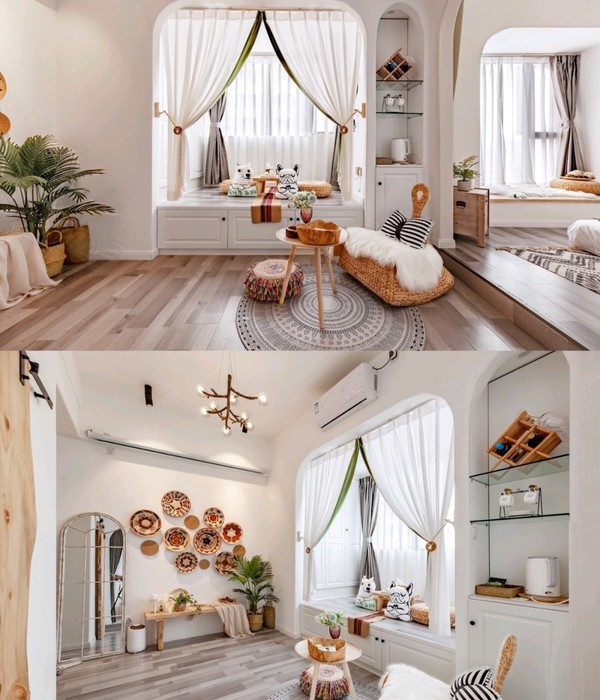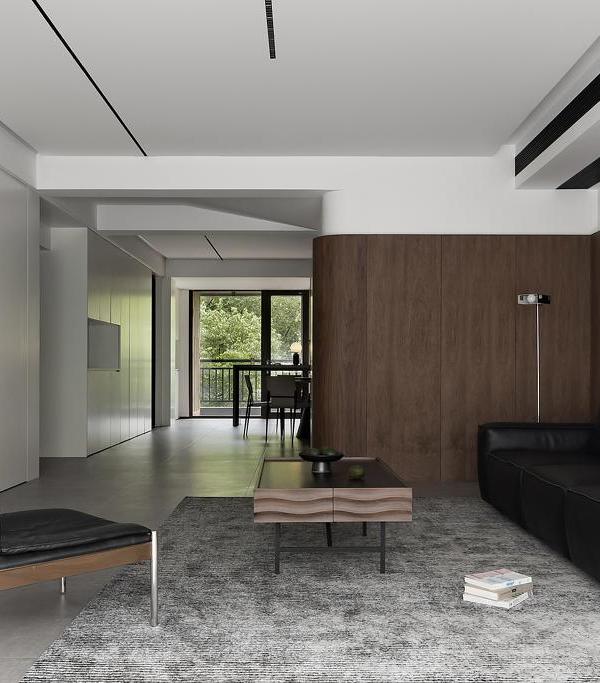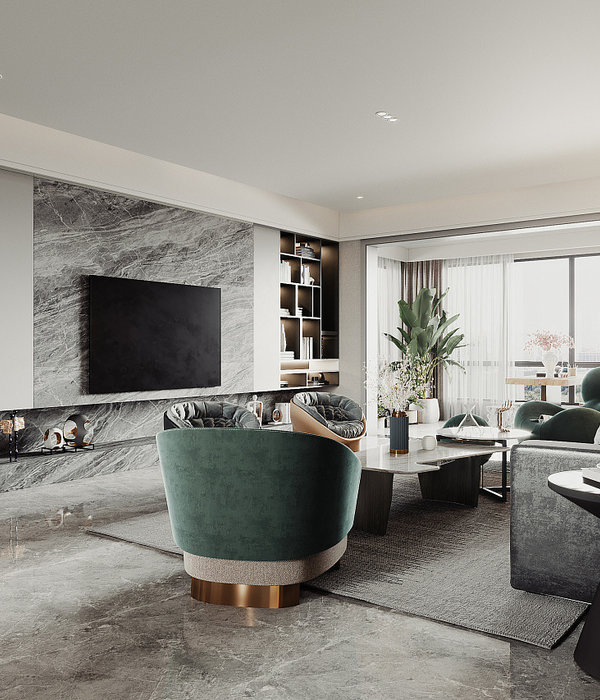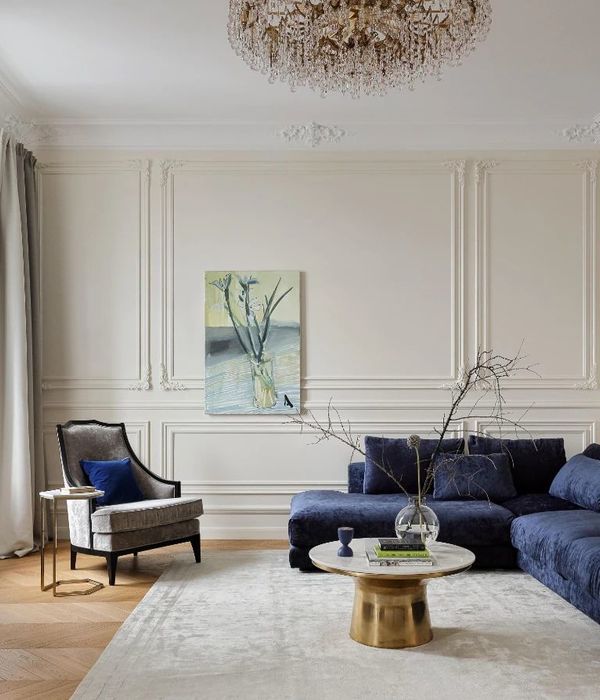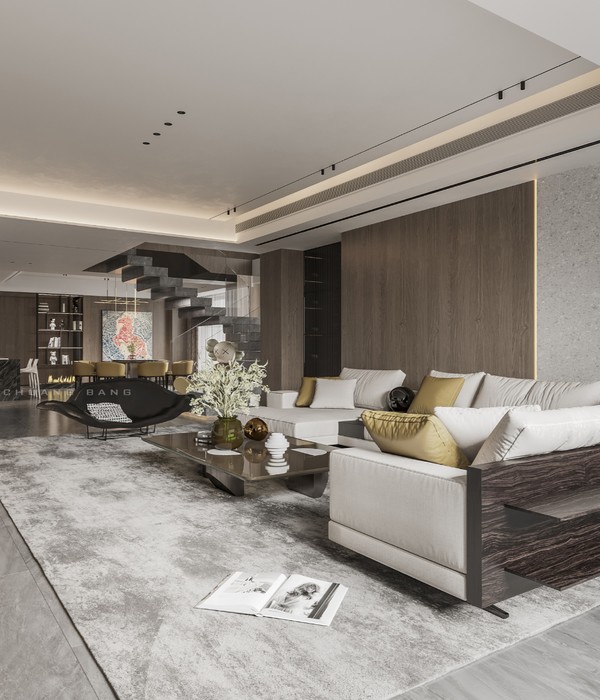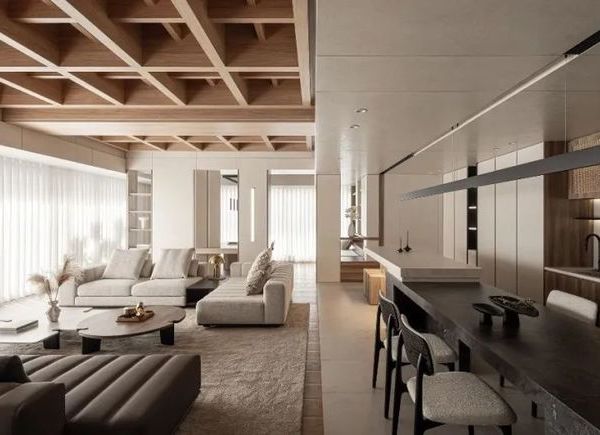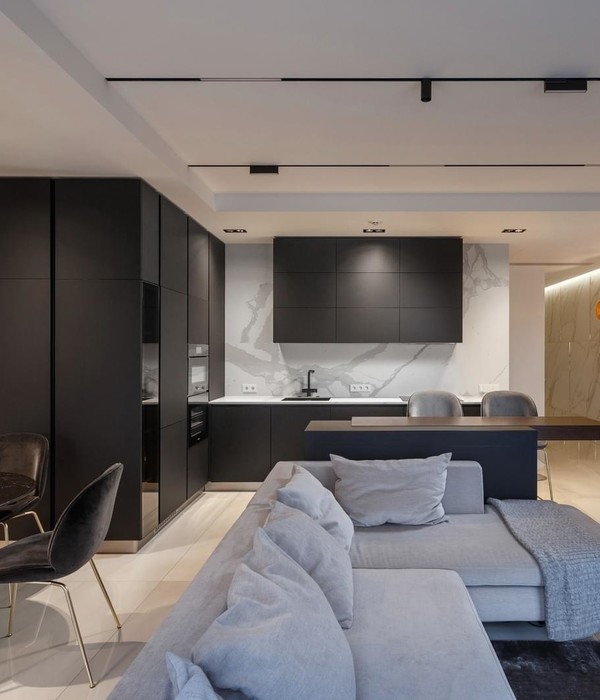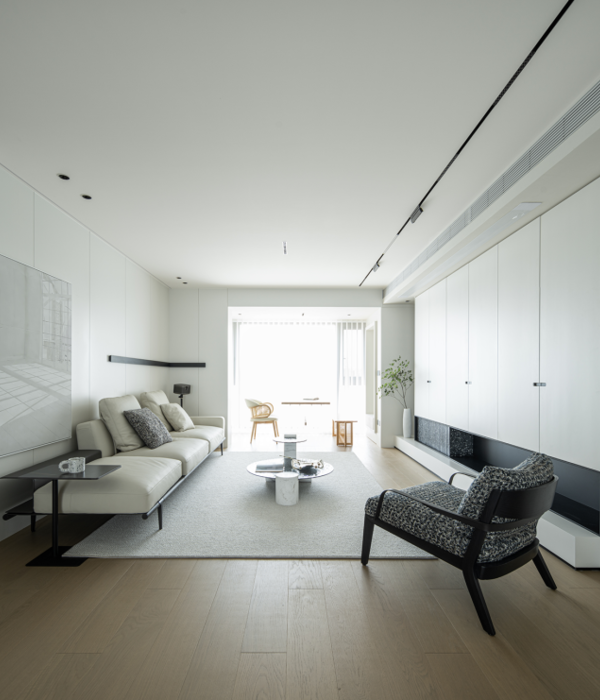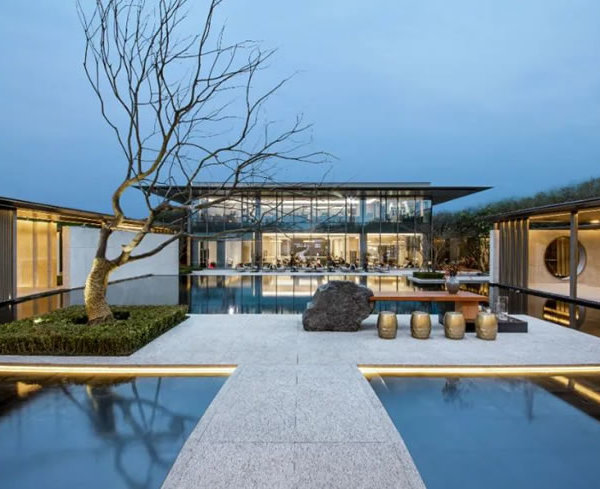Architect:Atizist Consulting Engineers
Location:Zard-e-Band, Tehran Province, Iran
Project Year:2022
Category:Apartments
The northeastern outskirts of Tehran have for years provided an opportunity for the bourgeois class society to stay away from the pollution and hustle of the city. The village of Zardband with pristine and extraordinary heights and natural landscapes, is a part of this area that has not yet undergone construction changes. This increases our responsibility in design. Strict attention to the natural skyline and essence of materials are the main response to the design issues on this context.
Caption
Caption
After topographic segmentation, the modular grids divided the building into equal spaces to avoid complexity. The interiors are arranged in such a way that all the privacy and functions are in the best possible way. Living area is glazed to all sides, creating a space that maximizes solar heat gain and vertical sky view by doubling the height. In four floor units, no two stories are alike. This feature allows each unit to have a large courtyard of its own. Aiming to get closer to the emotional atmosphere of home.
Caption
Caption
Caption
▼项目更多图片
{{item.text_origin}}

