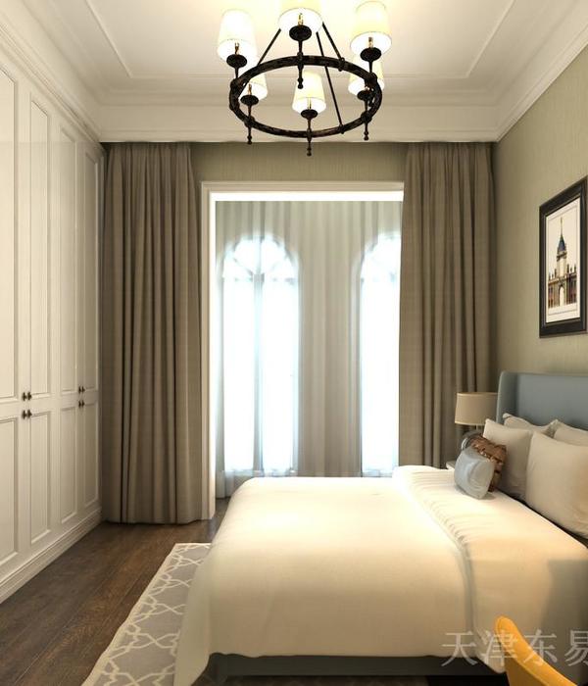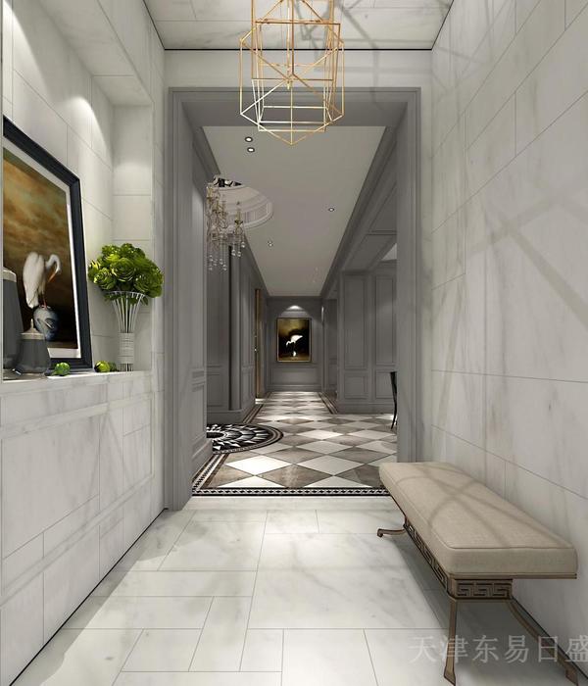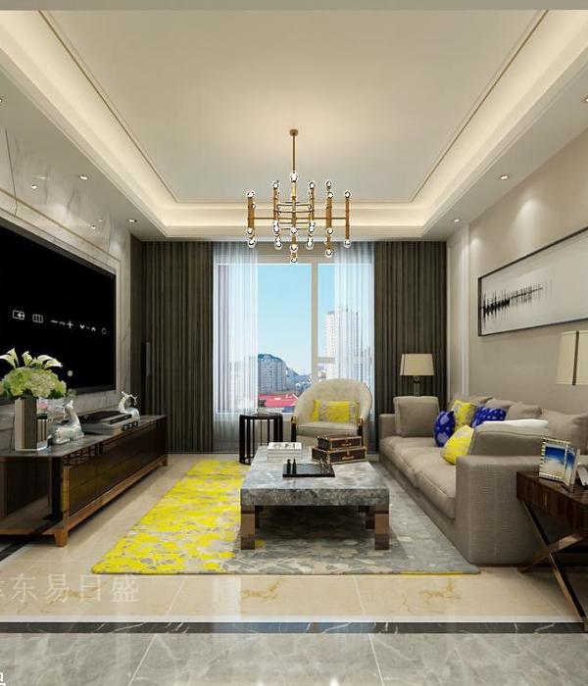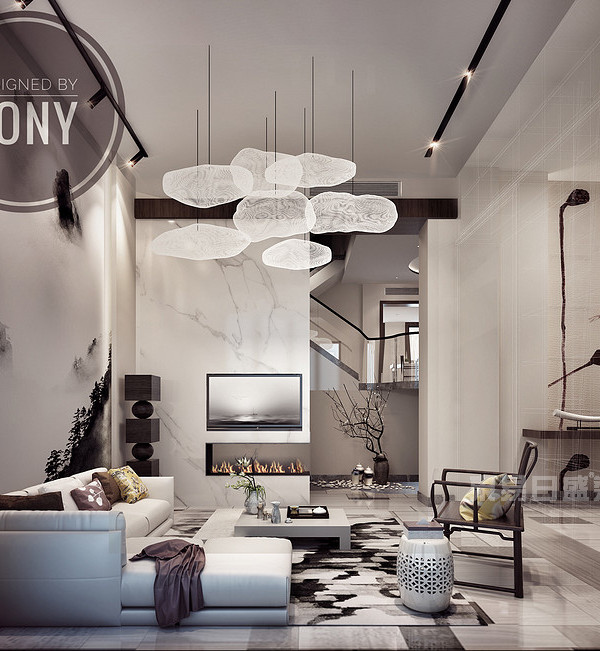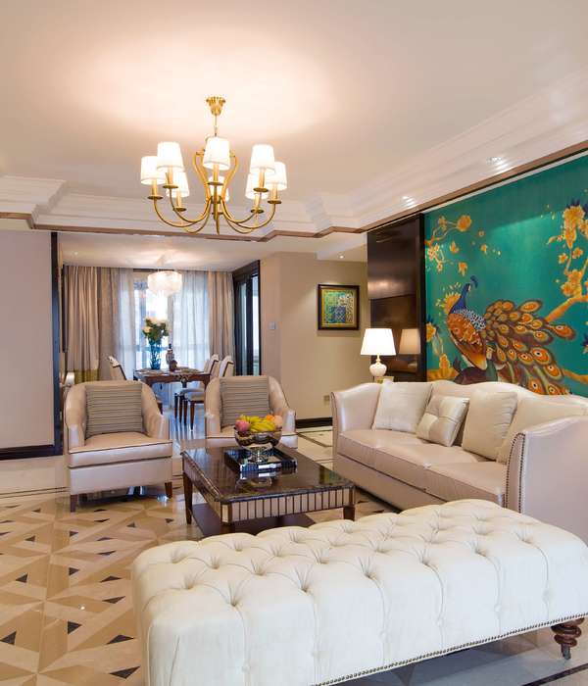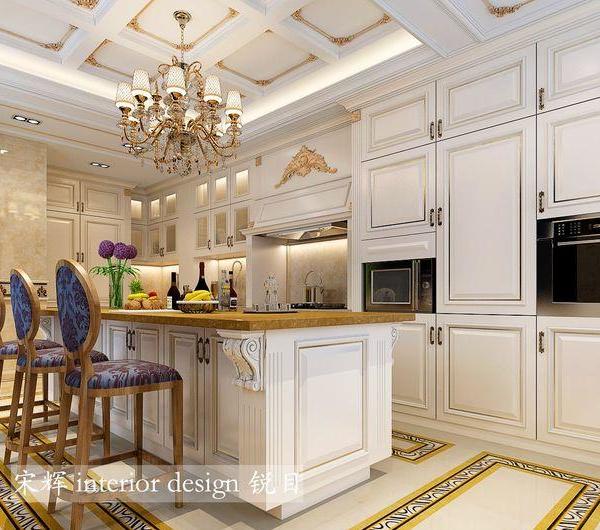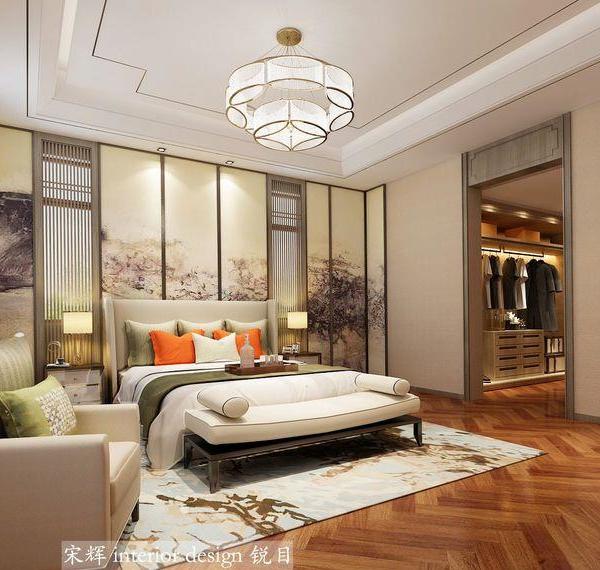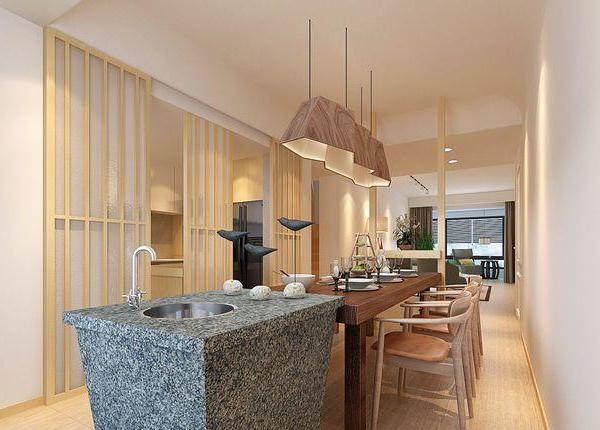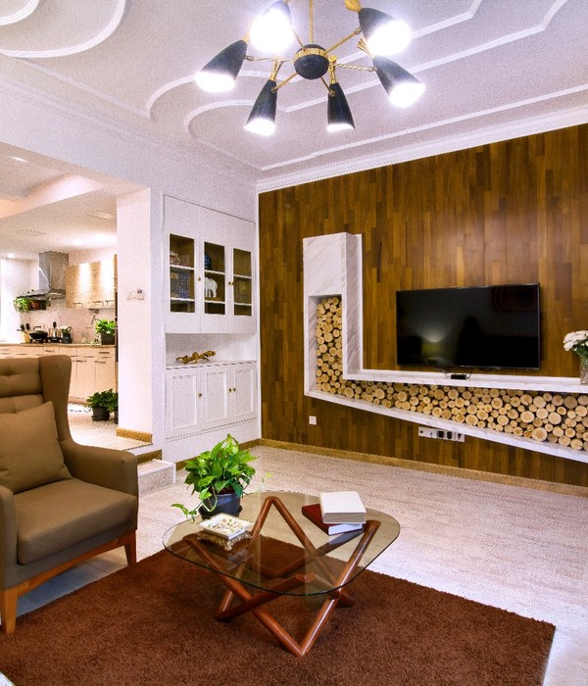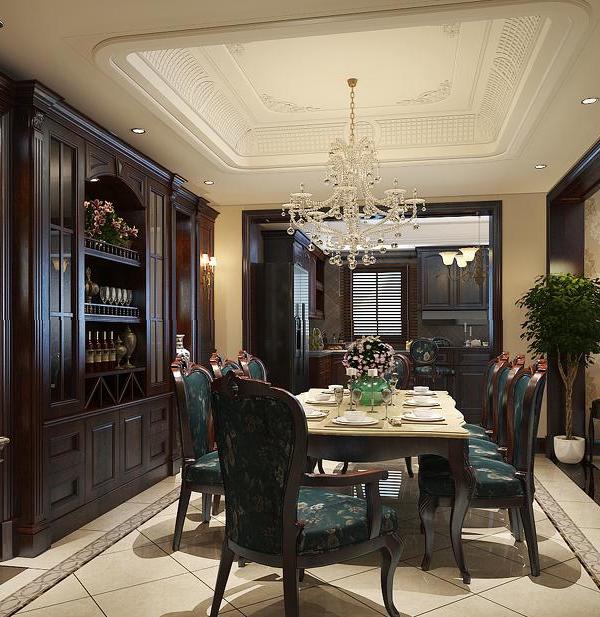▲
搜建筑
” 关注即可
Barcode Architects和Tchoban Voss Architekten赢得了德累斯顿城市公共行政总部设计竞赛。拟议的建筑将有一个动态的,三层立面,赞美德累斯顿的建筑,并仔细嵌入它的周围环境。
占地3.4万平方米的“Verwaltungszentrum”将成为费迪南德广场更大城市改造的一部分,预计将于2025年完成。
Barcode Architects and Tchoban Voss Architekten have landed the win of the Dresden City Public Administration Headquarters design competition. The proposed building will have a dynamic, three-layered façade that compliments Dresden's architecture and carefully embeds it with its surroundings. The 34,000m2 'Verwaltungszentrum' will be part of a larger urban transformation of the Ferdinandplatz, and is expected to be complete in 2025.
前两层的天然石材立面将城市中心的历史身份与其当代前景融为一体。尽管两个部分都覆盖了相同的材料,但每个部分都有独特的窗户与石材的比例。
从地板到天花板的窗户穿过低层,给游客一个温暖的木制内部预览。较暗的顶部创造了较矮建筑的假象,中和了城市的天际线,同时与立面较浅的下部形成对比。
The natural stone façade on the first two levels merges the city center's historic identity with its contemporary prospects. Although both parts are clad with the same material, each has a unique window-to-stone ratio. Floor-to-ceiling windows are pierced through the lower level, giving the visitors a preview of the warm, wooden interiors. The darker top part creates the illusion of a shorter building, neutralizing the city's skyline while adding a contrast to the facade's lighter lower parts.
该建筑的设计语言在场地、建筑、广场和纪念性市政厅之间创造了一种视觉联系。进入场地后,游客会看到一个城市门厅,它作为一个中央聚集区,容纳了主要的接待区、餐厅和其他公共设施。
在入口的两侧,设置了两个通向一楼的大楼梯,其中一个用作集市,也用于展示和其他杂项项目。
The building's design language creates a visual connection between the site, the architecture, the square, and the monumental City Hall. Upon entering the site, visitors are met with a city foyer which acts as a central gathering area, accommodating the main reception area, the restaurant, and other public facilities. Across both sides of the entrance, two large staircases that lead up to the first floor are placed, with one serving as an agora as well for presentations and other miscellaneous projects.
条形码建筑师为鹿特丹的天际线带来了新的三角形住宅大厦
Related Article Barcode Architects Brings New Triangular Residential Tower to Rotterdam's Skyline
在一层,分配了公共功能,如会议中心和公务员客厅,俯瞰历史悠久的Rathaus。至于上层,办公空间围绕着两个开放的庭院花园,包围着建筑的核心。
每个花园都确保了整个项目的自然光,并在所有办公楼层促进健康的工作环境。东庭院通向圣彼得堡大街,可以被员工用作休闲区域或非正式会议空间。
On the first floor, public functions such as a conference center and a living room for civil servants are allocated, overlooking the historic Rathaus. As for the upper floors, office spaces are organized around two open patio gardens, enclosing the core of the building. Each garden ensures natural daylight throughout the project and promotes a healthy working environment across all office floors. The eastern courtyard opens to the St. Petersburgerstrasse, and can be used by employees as a recreational area, or informal meeting space.
德国正在发生一种文化上的转变。我们的设计表明,人们对当代和吸引人的建筑有更多的关注,以满足城市的文化和功能需求。
A cultural shift is taking place in Germany. Our design shows that there is transition towards more attention for contemporary and inviting architecture that answers to the cultural and functional needs of the city. Whereas in recent decades relatively monotone and introvert buildings have been realised, you now see a need for more specific buildings, which enter into a sustainable and human relationship with the urban domain. -- Dirk Peters, Barcode Architects Partner
平面图
建筑师:Barcode和Tchoban Voss
地点:德国
面积:3.4万平方米
本资料声明:
1.本文为建筑设计技术分析,仅供欣赏学习。
2.本资料为要约邀请,不视为要约,所有政府、政策信息均来源于官方披露信息,具体以实物、政府主管部门批准文件及买卖双方签订的商品房买卖合同约定为准。如有变化恕不另行通知。
3.因编辑需要,文字和图片无必然联系,仅供读者参考;
2021年
新产品·新理念·新技术
《 品牌地产 | 精品楼盘活动 》
杭州、苏州、上海
成都、郑州......
广州、福州、重庆
西安、青岛......
成都·活动
时间
4月29
日
-
4月
30
日
(论坛分享会+实地
考察
)
推荐一个
专业的地产+建筑平台
每天都有新内容
合作、宣传、投稿
请加
{{item.text_origin}}

