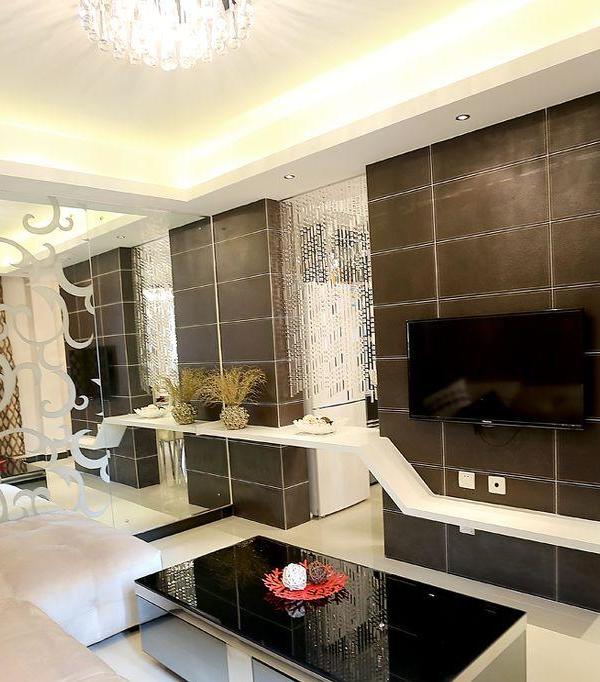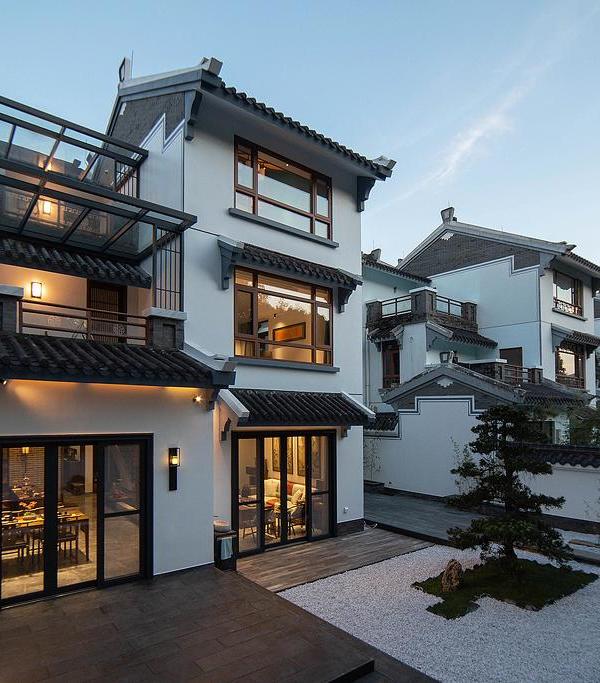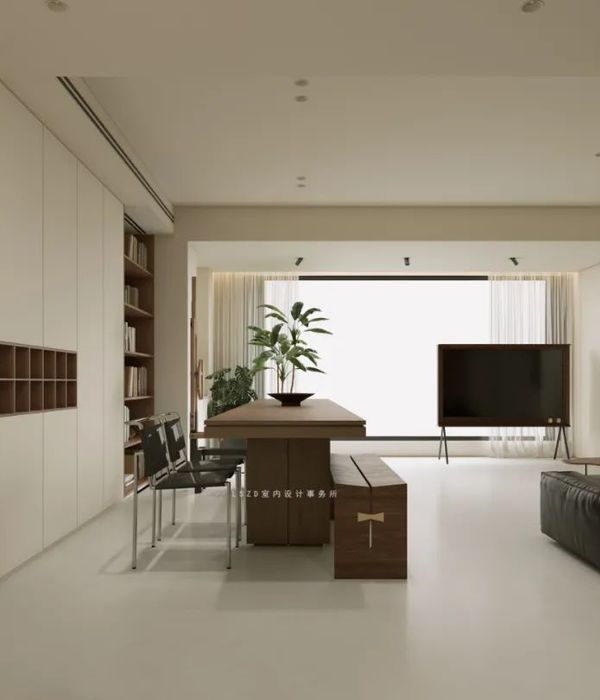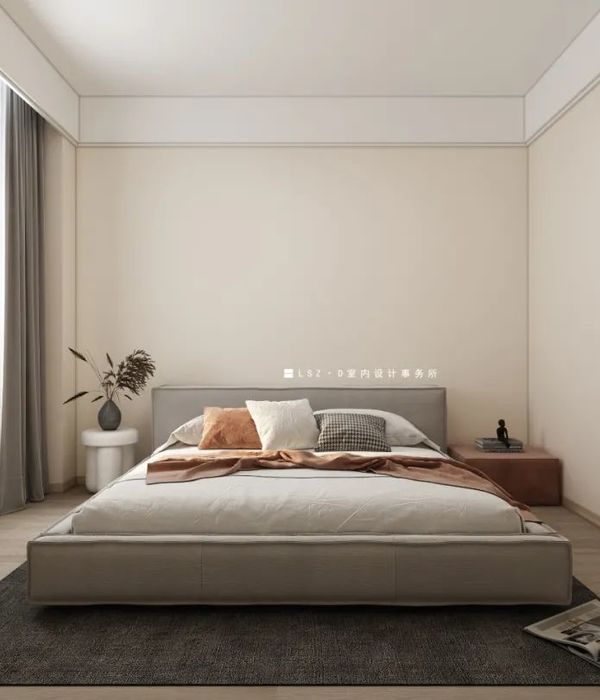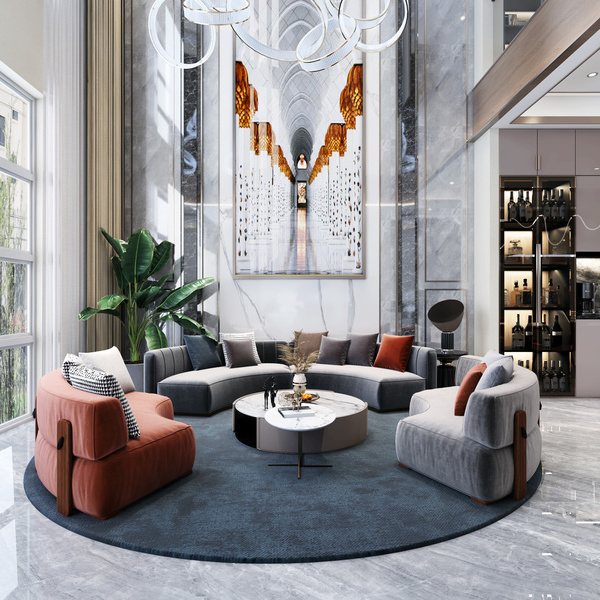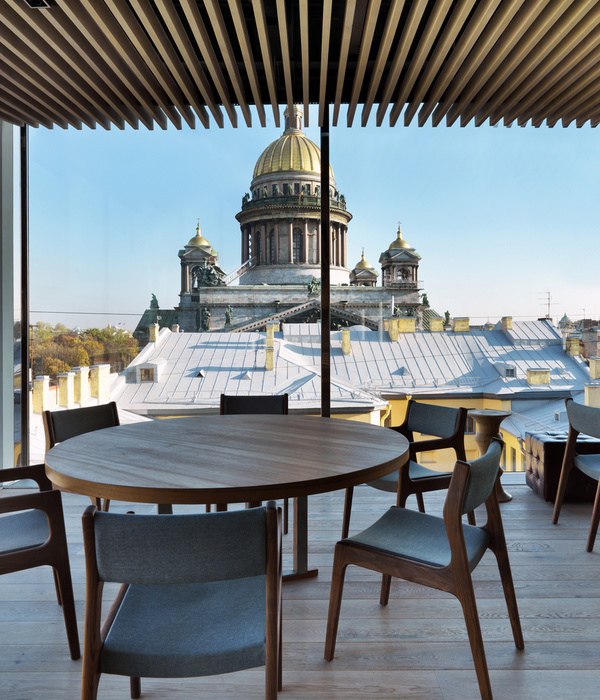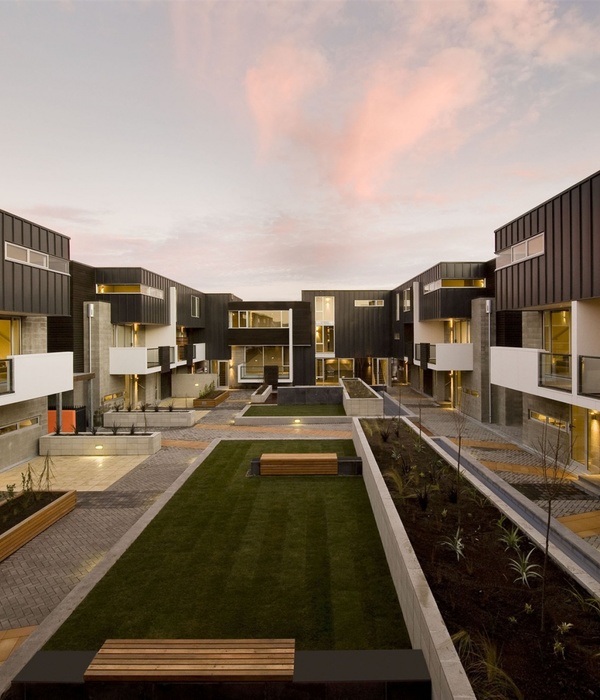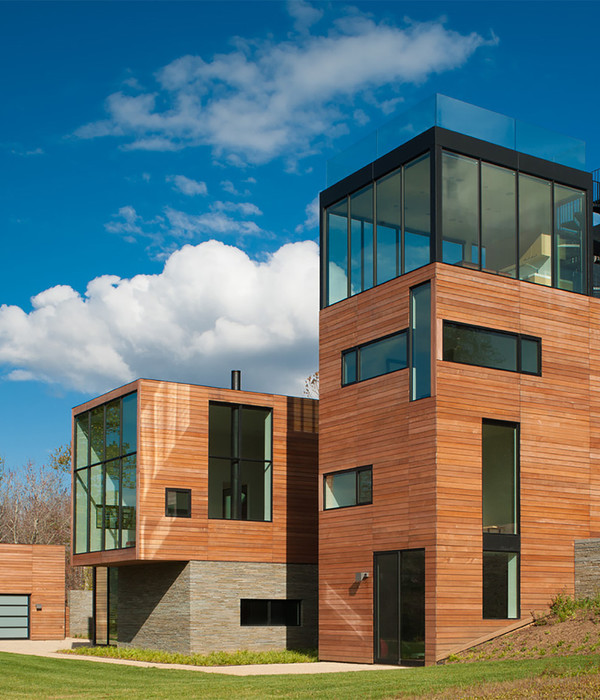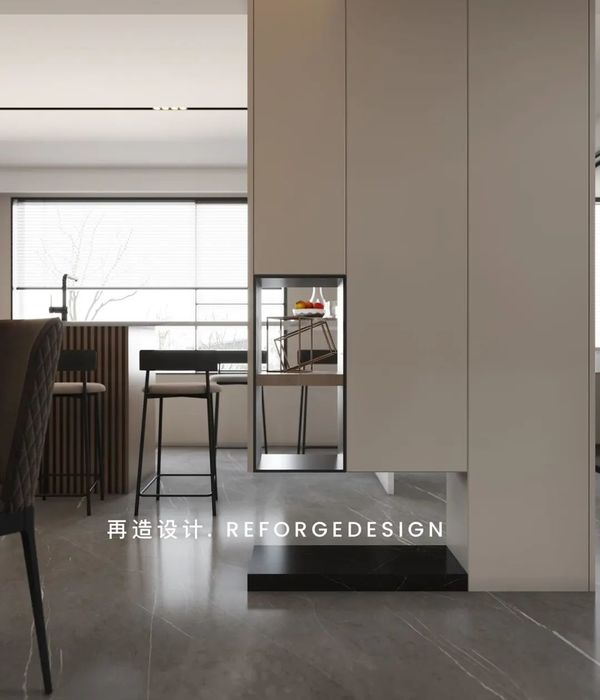The inhabitants are a family of a mother, two children and two cats. We created the project on a small landlocked plot of land surrounded by buildings for a family to live there with cats. This is not the first human-plus-animal home project, but it was the first time a project has focused on cats.
The conditions are completely different from those in which dogs and birds live, and because each decision is directly related to the composition of the room, we set about designing while at the same time coordinating the habits of the cats with the client. All discussions with the client were conducted from the point of view, as if the cats themselves were speaking. Requests to cater to cats 'habits, such as windows installation, using atriums, and cats' favorite locations, were communicated through the client's view. Of course, there were requirements for the client's lifestyle.
In other words, the composition of the space was determined by three requirements: the scale of the city, human requirements and the requirements of the cats, and all of them needed to be combined with each other. The exterior shape of the building, created from the scene of cats in space, is designed to provide maximum volume for the site. The exterior shape of the building, created from the scene of cats in the living space, is designed to provide maximum volume for the site. The maximum rectangular plan is placed parallel to the waterway on the north side of the property, and the roof shape, cut by the diagonal line of the front road, looks like a twisted surface.
In order to secure the floor area, we started the design, proceeding from the premise of making three layers. The composition of the space is simple, the first layer is a wet area and a functional space. The second layer is a LDK (In Japanese housing abbreviations, “LDK” is a type of room layout with a space that serves as living room (L), dining room (D) and kitchen (K)). The third layer is a bedroom.
Asking the client about the place the cat likes the most and about the physiological features, the place where two cats play, the place where they hide, the place where they look outside, the toilet and other preferences, it became clear that their movement is very diverse and should be imprinted in the setting of space. So we tried to satisfy the needs of cats by presenting the behavior and character of each cat as a scene. For example, cats often look for a window seat, go behind the curtains, and spend time looking outside. They also climb onto shelves and sometimes sit there like a vase or a doll. When talking about the presence of a cat, there should always be certain amenities in the room and open space for visibility. The cats' request was realized as a scene, and the composition of the space and the arrangement of furniture were accordingly solved.
The number of people pursuing a human-plus-something(like animal) lifestyle, such as this house, is expected to increase due to the influence of the Corona virus. Indoor lifestyles are expected to change the image of the space by incorporating the demands of animals. Considering +a (including plants, aquatic organisms, etc., as well as dogs and cats) as a family member more than ever, increasing the number of spaces that meet the requirements of this side, the quality of the space becomes unprecedented. We hope that a new culture of a living space will open up in the near future.
{{item.text_origin}}


