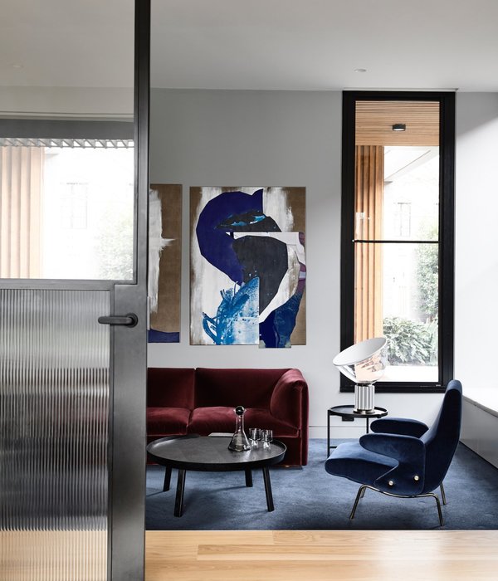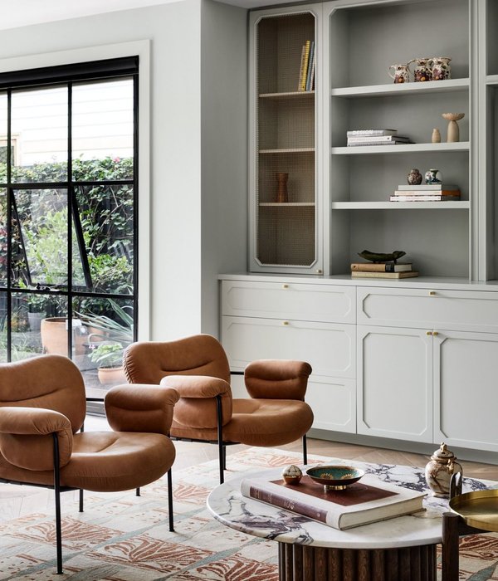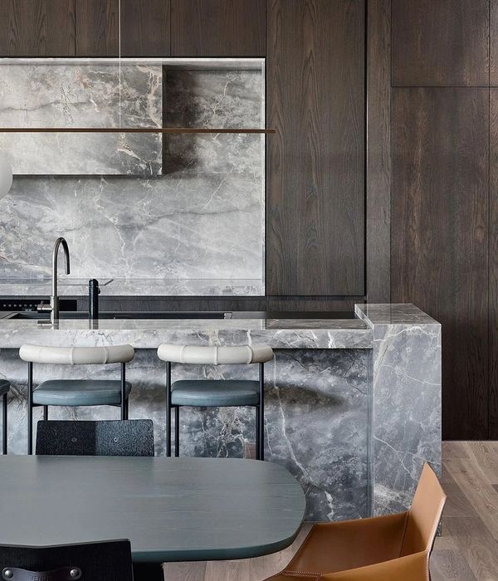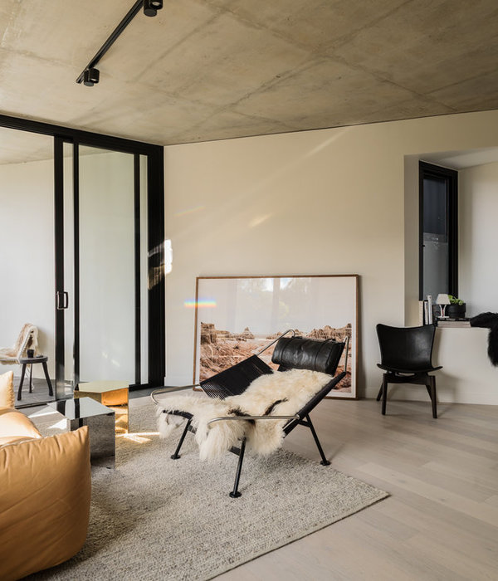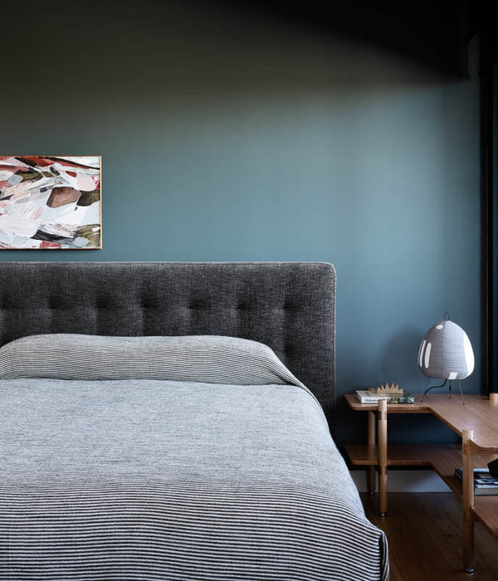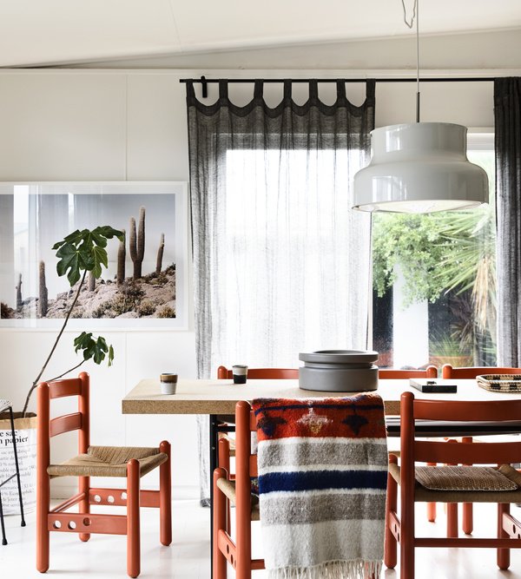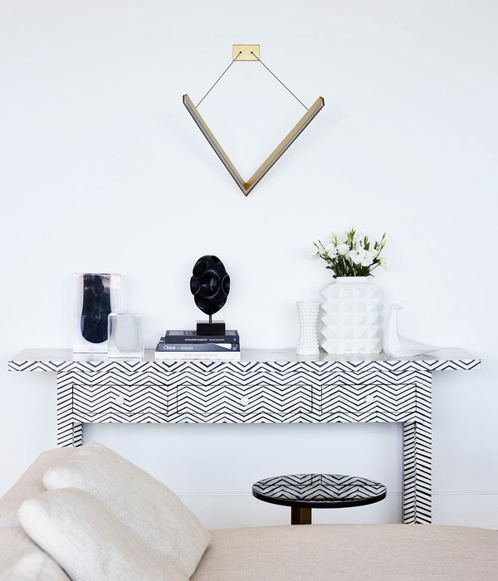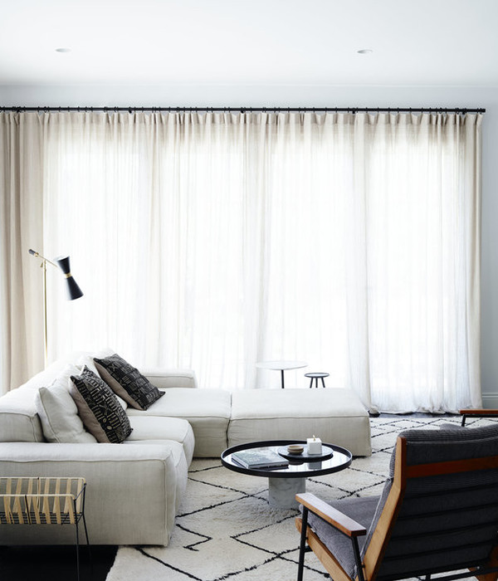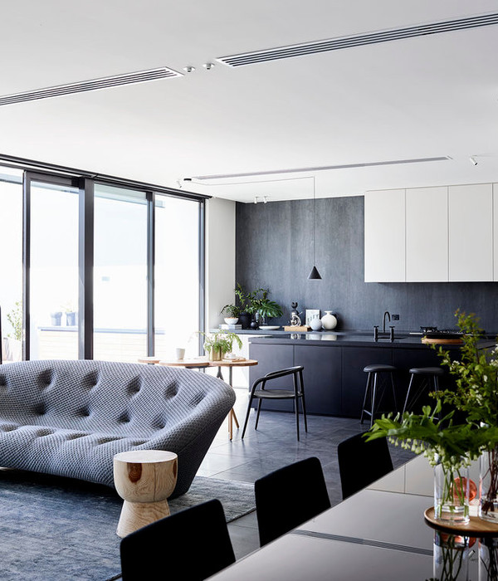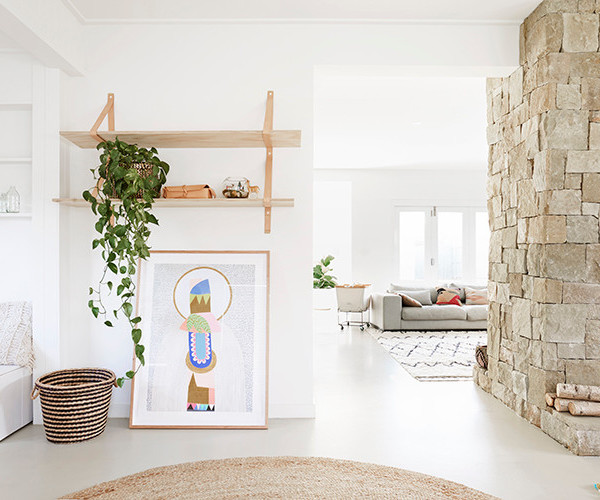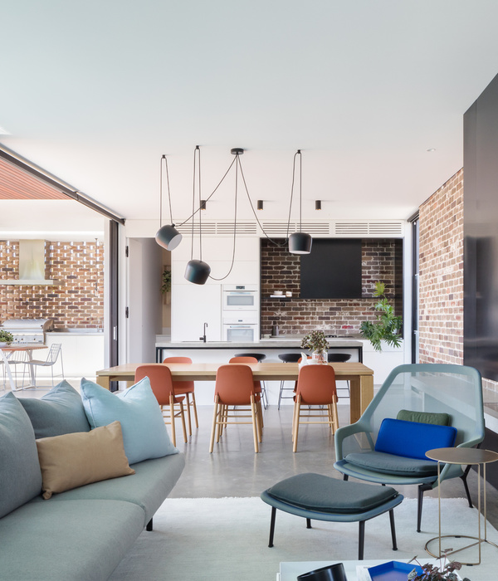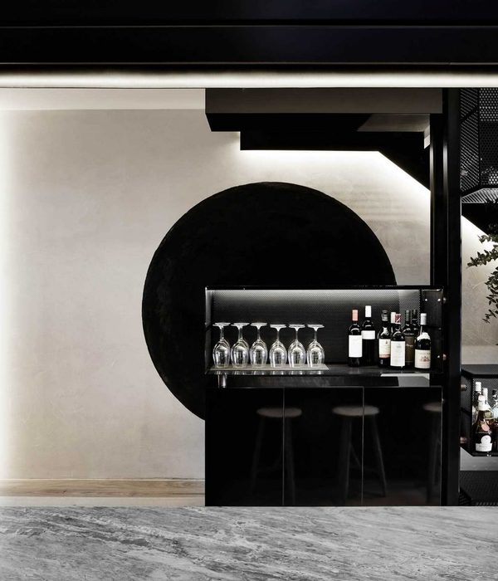- 项目名称:新西兰克赖斯特彻奇“威尔顿之邻”公寓
- 设计方:Cymon Allfrey Architects
- 位置:新西兰 克赖斯特彻奇
- 规模:3200.0平方米
Christchurch apartment
设计方:Cymon Allfrey Architects
位置:新西兰 克赖斯特彻奇
分类:居住建筑
内容:实景照片
图片来源:Stephen Goodenough
项目规模:3200.0平方米
图片:14张
Cymon Allfrey Architects事务所建造了低楼层、高密度的公寓住房,为城市居民创造舒适的生活环境。这些公寓紧密相连,营造了积极的社区氛围,同时保护了住户的隐私。
公寓位于克赖斯特彻奇市,附近有四条主街,这里的住房密度较大,预计到2030年人口会激增,所以这里新增了很多住房。应客户的要求,公寓被命名为“Wilton Close”(威尔顿之邻),因为公寓位于索尔兹伯里街,靠近威尔顿镇,因此得名。公寓最初的设计灵感源于英国威尔特郡的威尔顿住房。建筑师从该住房南面的设计中获得灵感,设计了现在的公寓。公寓的外观非常低调,几何设计比较明显,中间还有庭院。每栋公寓都有自己独特的设计,避免了重复和单调。公寓周围的环境很好,景色宜人。阳台是白色的,比较醒目,公寓还采用了染色木材,建筑风格比较朴素。公寓采用的是混凝土结构,共有三层,采用了简约的几何设计,下面是地下室。
庭院附近是环形的道路,为社区的住户提供户外活动的空间。住户在屋内也可欣赏屋外的街景。一层的阳台比较宽敞,扩展了户外空间,可以在此观景,同时保护好住户的隐私。上边的楼层外面是金属板,看上去比较典雅,窗户和阳台的设计打破了原有的几何结构,让公寓更有设计感和视觉效果。
译者: Odette
From the architect. The brief was to create a high density, low rise, apartment complex which provides an ‘entry level’, contemporary living environment for the inner city dweller. The brief asked for apartments to relate to each other to generate a positive sense of community and offer occupants opportunities for privacy.
The subject site is located within the ‘four avenues’ of Christchurch City. This site is zoned for high density residential activity and is within the areas identified by Christchurch City Council in 2005 that would fulfil the projected ‘surge’ of population growth expected by 2030.
In search of a marketing identity for this development, our client settled on the name ‘Wilton Close’, he explained, our site is on Salisbury Street, Christchurch. He looked at a map of the general vicinity of Salisbury United Kingdom and discovered a nearby town ‘Wilton’ and commented, “Wilton, it’s close to Salisbury!”
The initial design inspiration for the building was a contemporary reference to its namesake ‘Wilton House’, Wiltshire, United Kingdom. In particular we drew inspiration from the Palladian south façade of this building (by Inigo Jones c. 1630) and the way this stately home was organised around a central court.The road façade is crafted from an understated palette of material, and form. The façade is deliberately devoid of ‘fussy’ detail to ensure the strong use of geometry is not diluted. Understated openings lead to a central court where elements, similar to that of the road façade are used to visually counteract the repetition of the structural system. Here each face is treated to create individuality of each apartment.
Colour is used sparingly throughout the buildings directing ones focus to the dynamic landscaped, communal court. Vivid white balconies pierce the dark, understated building form. Stained timber has been used as an element to create further visual relief. Citric walls extend from the basement as indicators to assist in navigation around the site.The building rises from the basement as a solid three level structure of stacked concrete block. Structurally, the building offers a simple geometric form with a high level of repetition to maintain an economical solution. Masonry structure was chosen due to construction constraints above the large basement.
At the lower level we have taken care to minimise the loss of privacy relative to the main pedestrian circulation court by opening the units to private courts outside the main ring form of the building. In order to maintain a connection to the internal community to the lower units, narrow windows have been positioned adjacent to the main court.
First floor units feature deep, ‘solid’ balconies which extend from the building to provide external living spaces. The form of these balconies provides elements of screening to offer both privacy and opportunities to view the communal court.The upper levels feature a metal sheet cladding which elegantly drapes from the roof to meet the lower structure. Windows and balconies pierce this metal cladding breaking the geometry and ensuring every view of the building is different.
克赖斯特彻奇公寓外观图
克赖斯特彻奇公寓图解
{{item.text_origin}}

