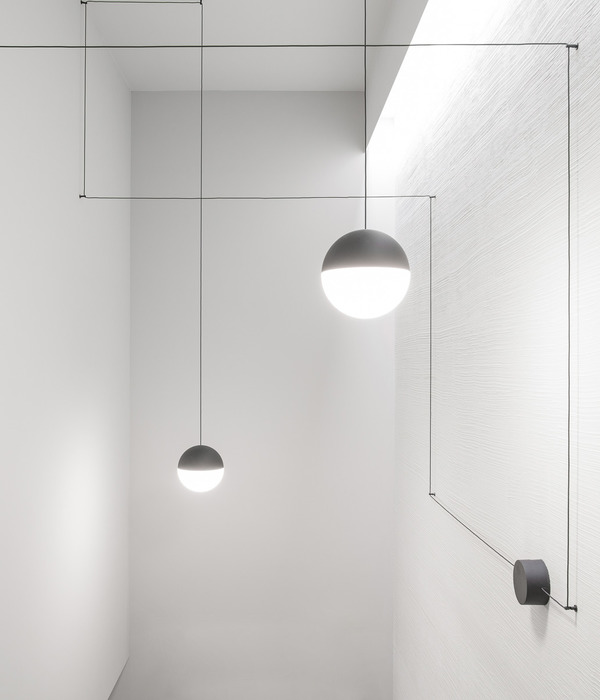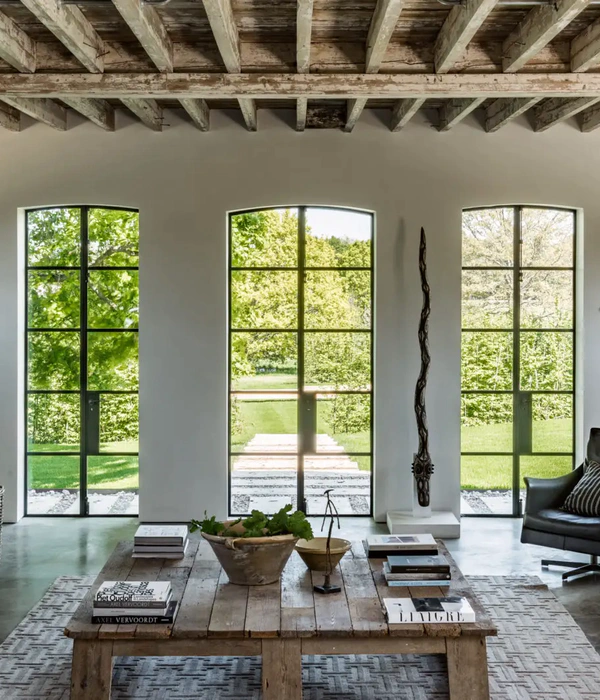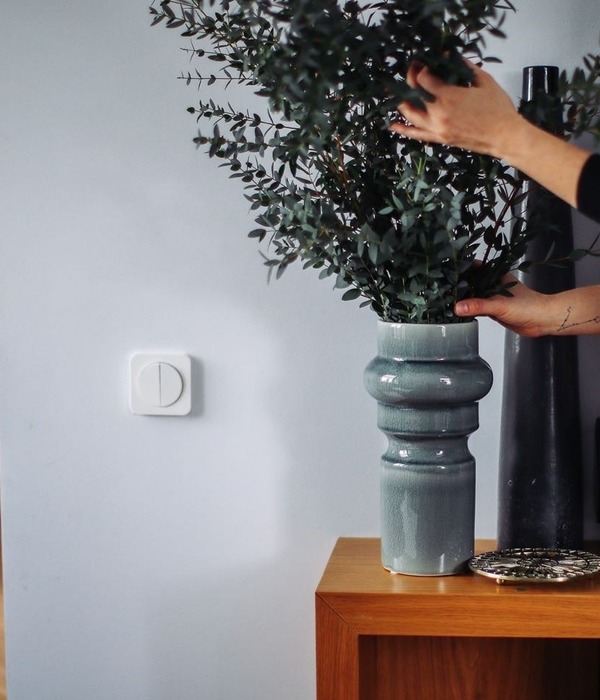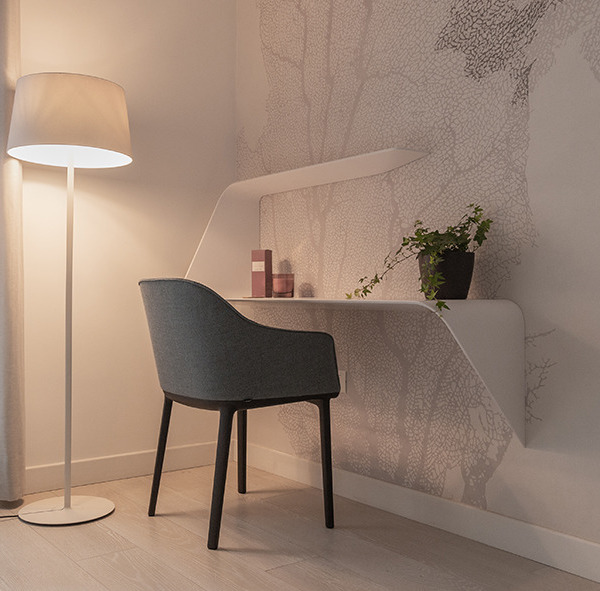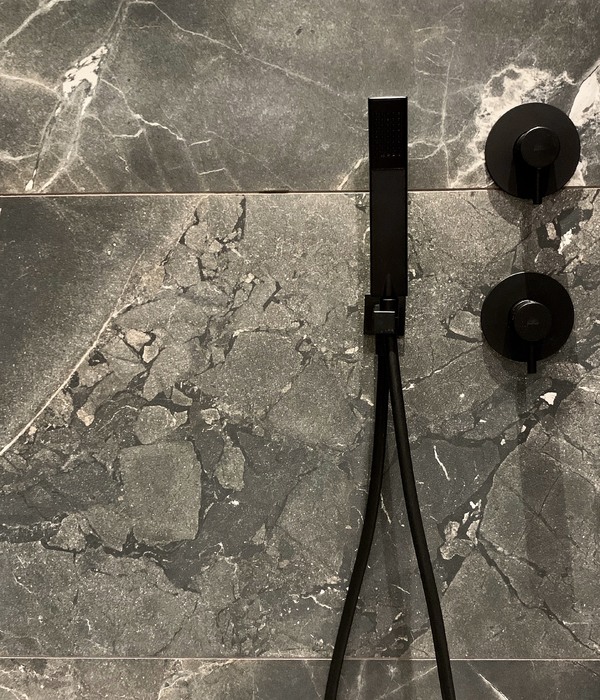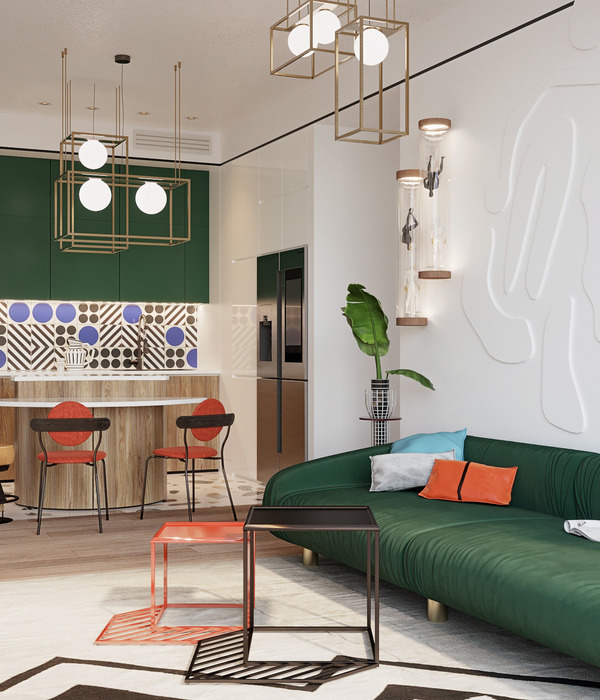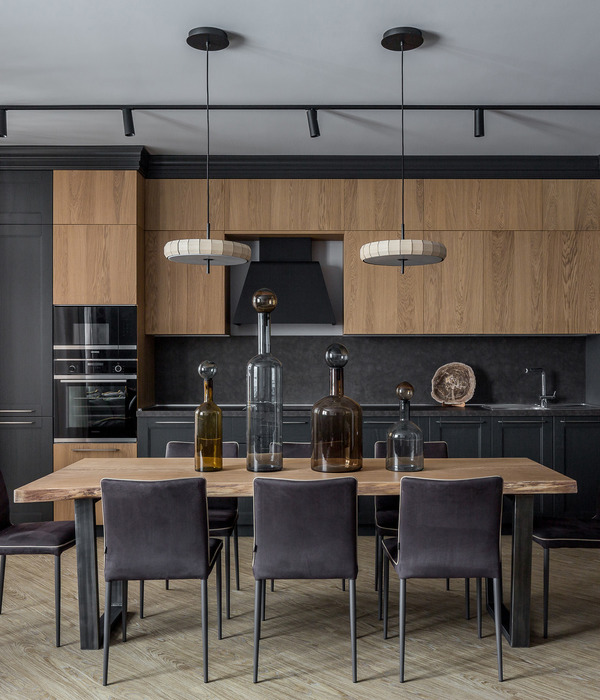Simone Haag
“建筑的目标在创造完美,也就是创造最美的效益”
Simone Haag \ 精致内敛的生活格调 澳大利亚 . 墨尔本
TRANQUILITY / WARMTH / MINIMALIST
AESTHETICS /
“建筑,是用结构来表达思想的科学性的艺术”
Architecture is a scientific art that uses structure to express ideas
—— F . L . 赖特(F . L . Wright)
JENNINGS HOUSE
从粗野主义和当代比利时风格建筑中汲取灵感,这座位于墨尔本 Moonee Ponds 的极简主义住宅采用坚固的几何形状和砖、黑色金属和玻璃的核心材料调色板。由建筑商AGUSHI Constructions与Webster Architecture - Interiors (WAI)合作建造和设计,最后的润色由设计师兼造型师Simone Haag 提供,他巧妙地将坚固的室内设计与家具、物品和艺术品进行了分层和设计。
Drawing inspiration from brutalism and contemporary Belgian architecture, this minimalist residence in Moonee Ponds, Melbourne uses solid geometric shapes and a palette of core materials of brick, black metal and glass. Built and designed by builder AGUSHI Constructions in collaboration with Webster Architecture - Interiors (WAI), the final touches were provided by designer and stylist Simone Haag, who cleverly layered the sturdy interior design with furniture, objects, and art And design.
DESIGN DESCRIPTION
将陡峭场地的挑战转化为机遇,AGUSHI Constructions 和 WAI 悬挑了一楼,以最大限度地扩大后视图。房子的玻璃包裹的基地坐落在一个沉重的悬臂质量下,上面覆盖着手工制作的丹麦砖。WAI 的建筑师丹·韦伯斯特 (Dan Webster) 说:“从外部看,底层的结构看起来很轻,这让人感觉砖砌是漂浮的。” “然而,在里面,入口处的双高空隙将一楼作为一个街区的感觉变成了更像是包裹住家的贝壳。”
Turning the challenge of the steep site into an opportunity, AGUSHI Constructions and WAI cantilevered the first floor to maximize the rear view. The glass-wrapped base of the house sits under a heavy cantilevered mass, covered with handmade Danish bricks. WAI architect Dan Webster said: “From the outside, the ground floor structure looks very light, which makes it feel like the brickwork is floating.” “However, inside, the double height of the entrance is The void transforms the feeling of the first floor as a block into more like a shell that wraps the house.
为了响应客户对功能性和灵活的家的要求,创建了三个多用途客厅:前一楼舒适的成人休息 区,后部的非正式共享生活空间和隐藏在地下室的第三个儿童区. “客户想要能够承受三个男孩的作品,”Haag 说 的装修。“这意味着避免玻璃顶部和尖边。” 因此,Haag 的选择包括具有丰满曲线轮廓的沙发和具有圆形轮廓的家具。就连餐桌也有夸张的弧形拐角。由 Studio Thomas Lentini 定制,带有青色(Haag 说这种危险的颜色是在一些“荷兰勇气”的帮助下达成一致的),它与 Konstantin Grcic 为 ClassiCon 设计的雕塑式维纳斯椅配对,这是一个由两个木制的轻质座椅在基地的贝壳。
In response to the client’s request for a functional and flexible home, three multi-purpose living rooms were created: a comfortable adult lounge area on the first floor, an informal shared living space at the rear, and a third children’s area hidden in the basement. The client wanted to be able to withstand the work of three boys, Haag said of the decoration. This means avoiding glass tops and sharp edges. Therefore, Haags choices include sofas with full curvilinear contours and furniture with rounded contours. Even the dining table has exaggerated curved corners. Customized by Studio Thomas Lentini, with a cyan color (Haag said this dangerous color was agreed with the help of some Dutch courage), it is paired with the sculptural Venus chair designed by Konstantin Grcic for ClassiCon. This is One consists of two wooden lightweight seats with shells at the base.
特色照明起到了主角的作用,整个过程中结合了戏剧性的吊坠和微妙的烛台。杰出的作品包括英国 Square in Circle 餐桌上方的 Ball and Shade 吊坠、非正式起居区中的超大复古落地灯以及悬挂在入口处的垂直 Lost Profile Studio 吊坠。不过,自然光同样重要,从每个房间都可以看到户外景色——花园(由Nathan Burkett Landscape Architecture 设计)和波光粼粼的游泳池都是亮点。
The special lighting plays the role of the protagonist, combining dramatic pendants and subtle candlesticks throughout the process. Outstanding works include the Ball and Shade pendant above the British Square in Circle dining table, the oversized vintage floor lamp in the informal living area, and the vertical Lost Profile Studio pendant hanging at the entrance. However, natural light is equally important, and the outdoor scenery can be seen from every room-the garden (designed by Nathan Burkett Landscape Architecture) and the sparkling swimming pool are highlights.
宁静的邀请从房子的前面招手,Haag 在这里为成年人创造了一个独立的空间,让他们摆脱家庭生活的混乱。用沉重的大理石壁炉固定空间,然后她回应了“平静、中性、低调的欧洲元素和意想不到的流行元素”的呼声。虽然装饰简报并没有过于规范,但有人要求将黄色融入空间,而 Haag 的解决方案是一块大的金色和黑色图案的地毯。在这里,就像房子的其他地方一样,有大量来自澳大利亚艺术家的艺术品、陶瓷和雕塑。
The peaceful invitation beckons from the front of the house, where Haag creates an independent space for adults, freeing them from the chaos of family life. Fixed the space with a heavy marble fireplace, and then she responded to the call of calm, neutral, low-key European elements and unexpected popular elements. Although the decoration brief was not too standard, some people asked for yellow to be incorporated into the space, and Haags solution was a large gold and black patterned carpet. Here, just like the rest of the house, there are a large number of artworks, ceramics and sculptures from Australian artists.
“当建筑精致、精致和内敛时,它可以让柔软的家具带来一些乐趣——只要它以恭敬的方式完成,作品不会分散注意力,而是互补,”哈格说。
“When the architecture is exquisite, refined and restrained, it can bring some fun to soft furniture-as long as it is done in a respectful way, the work will not be distracting, but complementary,” Hager said.
ABOUT DESIGNER
Simone Haag在室内设计行业拥有十多年的经验,开发出了真正独特的设计签名,最近被提名为《贝尔杂志》(BELLE)杂志的新兴设计明星之一。她不受趋势的束缚,只是创造了温暖,层次分明的空间来反映客户的个性。
Simone Haag has more than ten years of experience in the interior design industry and has developed a truly unique design signature. He was recently nominated as one of the emerging design stars of BELLE magazine.
is not bound by trends, but creates a warm, well-defined space to reflect the personality of the client.
西蒙妮(Simone)为墨尔本设计界的美学,影响者和发言人开辟了一条道路。她的作品经常在Belle,Real Living,Elle Decoration等出版物以及Est和The Design Files等博客中定期发表。
Simone has paved the way for the aesthetics, influencers and speakers of the Melbourne design community. Her work is regularly published in publications such as Belle, Real Living, Elle Decoration, and blogs such as Est and The Design Files.
该工作室的项目已获得澳大利亚室内设计奖和最近的IDEA奖提名。西蒙妮(Simone)每年都会去纽约和斯德哥尔摩购物,并正着手将从洛杉矶(LA)到洛杉矶的发现作品带到墨尔本。
The studios project has been nominated for the Australian Interior Design Award and the most recent IDEA Award. Simone goes shopping in New York and Stockholm every year, and is now bringing her discoveries from Los Angeles (LA) to Los Angeles to Melbourne.
{{item.text_origin}}

