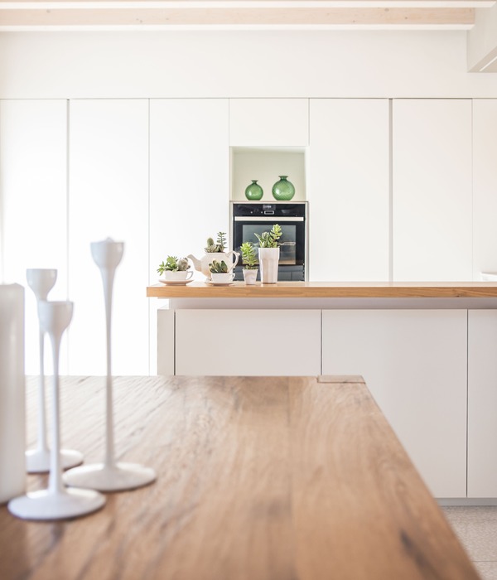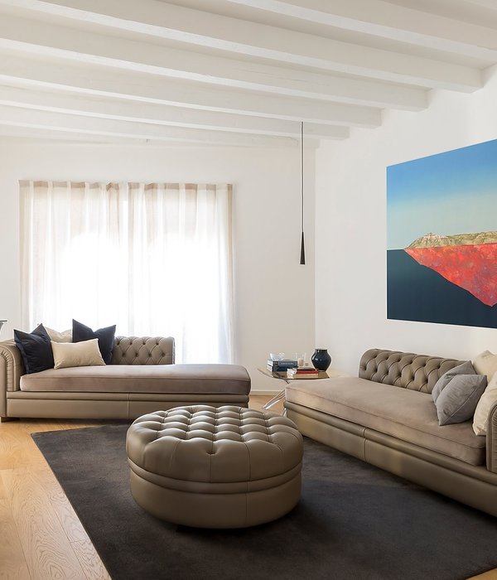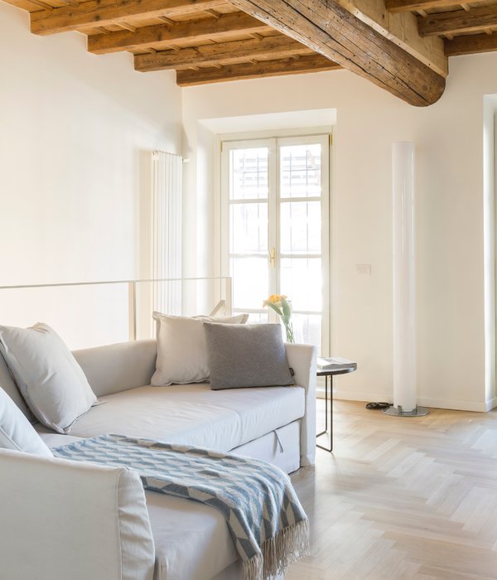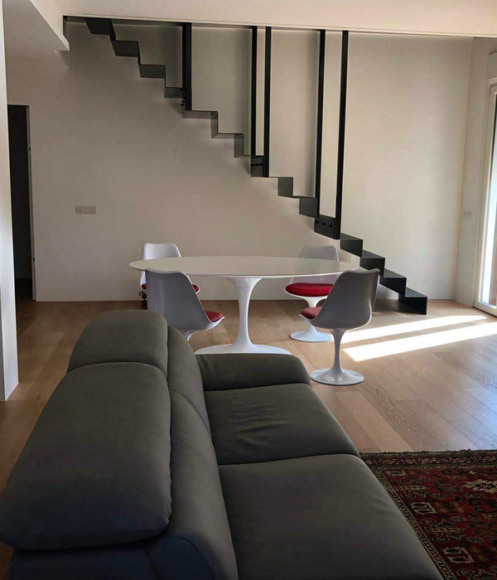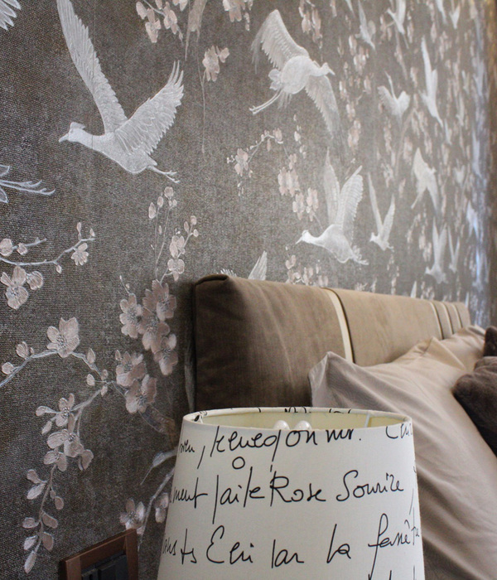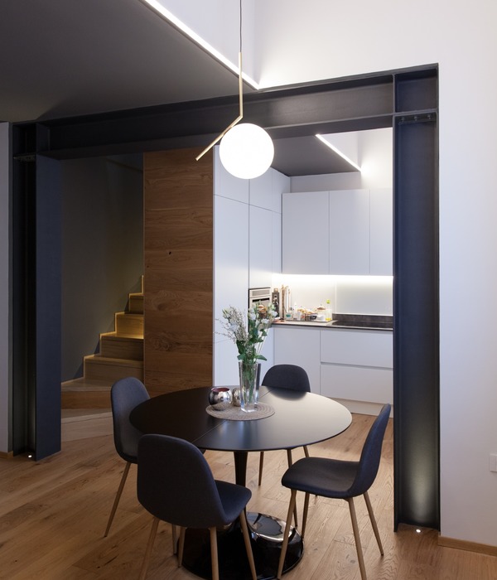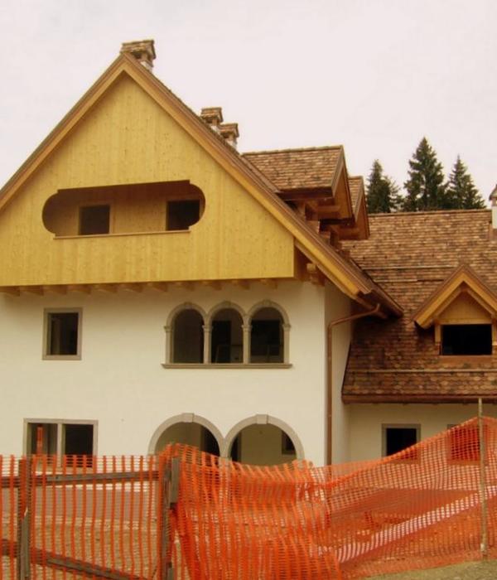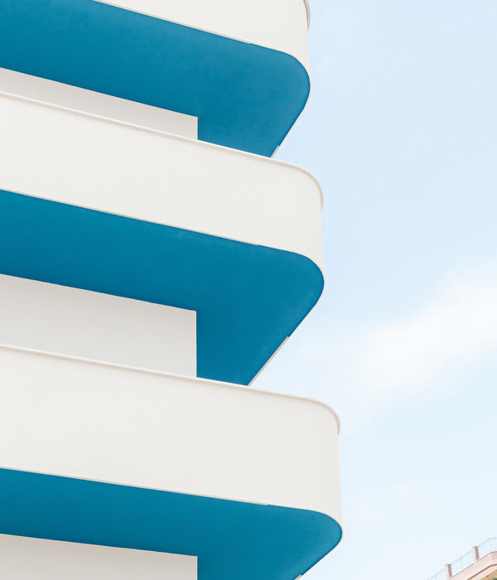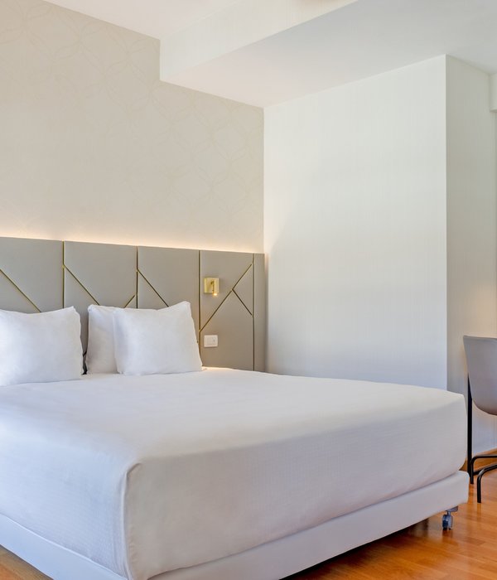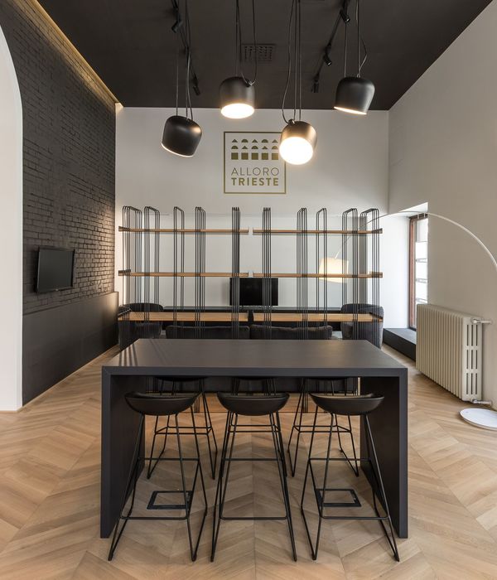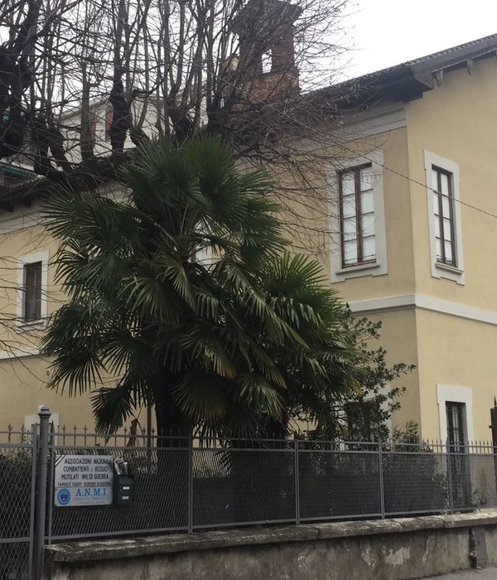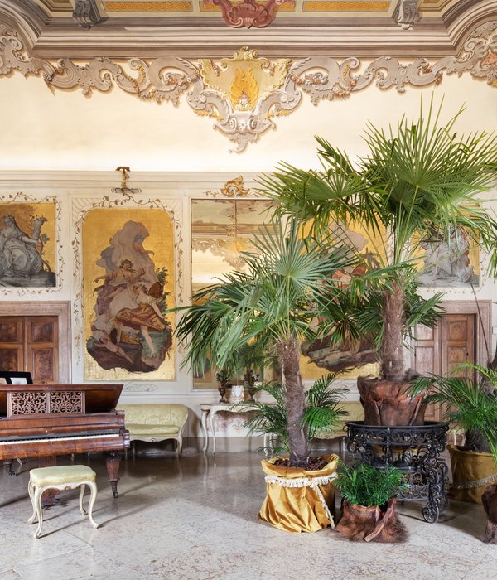架构师提供的文本描述。一切都是像迷宫般的运河,桥梁,穹顶和塔楼装饰的各种颜色,巧妙设计的花园,广场和纪念碑。我们不是在威尼斯,也不是在阿姆斯特丹,而是在变色龙-就像圣彼得堡,在不到一个世纪的时间里,它三次改名-从圣彼得堡到彼得格勒,再到列宁格勒-但在柏林墙倒塌后又回到了它的历史名号上。所谓的“俄罗斯美食革命”植根于苏联“第二资本”的核心,创新的厨师和非传统的场所与制度主张并行,提供了一种充满活力的替代方案,设计是其中的基本要素。
Text description provided by the architects. Everything is built like a maze of canals, bridges, domes, and towers decorated in a variety of colors, artfully designed gardens, squares, and monuments. We’re not in Venice, nor in Amsterdam, but in chameleon-like St. Petersburg, which changed its name three times in less than a century – from St. Petersburg to Petrograd to Leningrad – only to go back to its historic name after the fall of the Berlin Wall. The so-called “Russian gastronomic revolution” took root in the heart of the Soviet “Second Capital,” with innovative chefs and unconventional locales running parallel to institutional propositions and providing a dynamic alternative where design is a fundamental element.
© Andrea Martiradonna
(Andrea Martiradonna)
曼沙尔达餐厅位于俄罗斯天然气工业股份公司总部的顶层,是变革的象征,它有1000多平方米的开放空间,面向圣艾萨克大教堂,还有一个可以俯瞰历史城市中心的大型风景露台。这家餐厅和这家庞大的天然气公司的整个办公大楼一样,是由皮亚奇设计的,是对圣彼得堡独特特征的诠释:尽管如此,回忆起其历史的颜色和反射仍然与当代材料和形式联系在一起,创造了一种具有强烈个性的建筑。
Located on the top floor of the Gazprom Headquarters, the Mansarda restaurant is a symbol of change, with its more than 1000 square meters of open space facing St. Isaac’s Cathedral and enhanced by a large scenic terrace overlooking the historic city center. The restaurant, like the colossal natural gas company’s entire office complex, was designed by Piuarch as an interpretation of St. Petersburg’s distinctive traits: colors and reflections that recall its history are nonetheless associated with contemporary materials and forms, creating an architecture with a strong identity.
Restaurant Plan
餐饮计划
正面和餐厅内部表面的不寻常处理决定了设计的风格维度:家具是必不可少的,为天花板、地板和墙壁、这一空间的真正主角留出空间,以及城市和纪念碑的景观。天花板有不同坡度的平面和三维几何设计,强调的是使用10厘米间距的灰色橡木条,这给人的印象是一个不断移动的表面。地板,也是在灰色橡木,使用地板设置在垂直的方向与天花板,创造了一个令人愉快的对比效果。外墙用不同角度的垂直长方形面板交换玻璃表面,粉碎光的反射。
It is the unusual treatment of the surfaces of both the facades and the restaurant’s interior that define the stylistic dimension of the design: the furnishings are essential and leave room for the ceiling, floor and walls, the real protagonists of this space, together with the view of the city and its monuments. The ceiling has planes with different slopes and a three-dimensional geometric design, emphasized by the use of gray oak strips spaced at a distance of 10 cm, which gives the impression of a constantly moving surface. The floor, also in grey oak, instead uses floorboards set in a perpendicular direction to the ceiling, creating a pleasant contrasting effect. The outer walls alternate glass surfaces with vertical rectangular panels at different angles, shattering the reflections of light.
© Andrea Martiradonna
(Andrea Martiradonna)
在这些生机勃勃的表面内,家具是绝对最小的:餐厅有正方形桌子,有核桃顶,布置整齐,配以木质软垫椅子,而各种用漆黑框架和悬挂勺子做成的装饰性屏风创造出不同寻常的装饰隔板。在餐厅中心的酒吧是一个更非正式的地方,一边喝着鸡尾酒或一杯葡萄酒一边欣赏圣艾萨克大教堂的穹顶。宽敞,现代,最重要的是平衡,曼沙尔达拥抱了苏联城市的历史,同时庆祝更新和改变的动力,推翻传统的经典。
Enclosed within these vibrant surfaces, the furnishings are absolutely minimal: the dining room has square tables with walnut tops arranged in a regular layout and matched with wooden upholstered chairs, while various decorative screens made with a lacquered black frame and a cascade of hanging spoons create unusual decorative partitions. A bar at the center of the restaurant is a more informal area for sipping a cocktail or a glass of wine while admiring the dome of St. Isaac’s Cathedral. Spacious, contemporary, and above all balanced, the Mansarda embraces the history of the Soviet city while celebrating the impetus for renewal and change, overturning traditional canons.
© Andrea Martiradonna
(Andrea Martiradonna)
Architects Piuarch
Location St Petersburg, Russia
Lead Architects Francesco Fresa, Germán Fuemayor, Gino Garbellini, Monica Tricario
Area 1050.0 m2
Project Year 2011
Photographs Andrea Martiradonna
Category Adaptive Reuse
Manufacturers Loading...
{{item.text_origin}}

