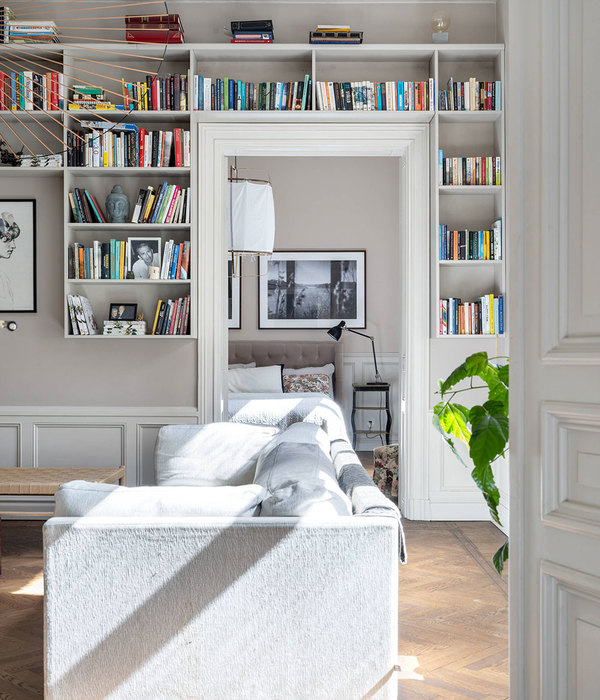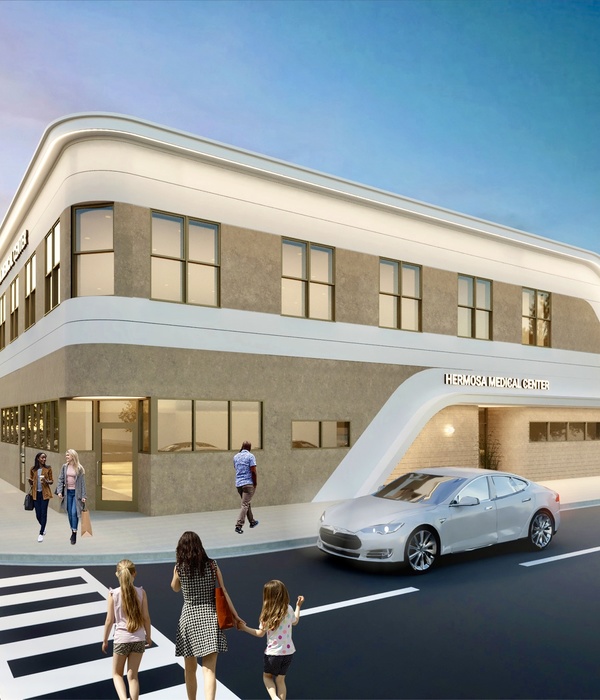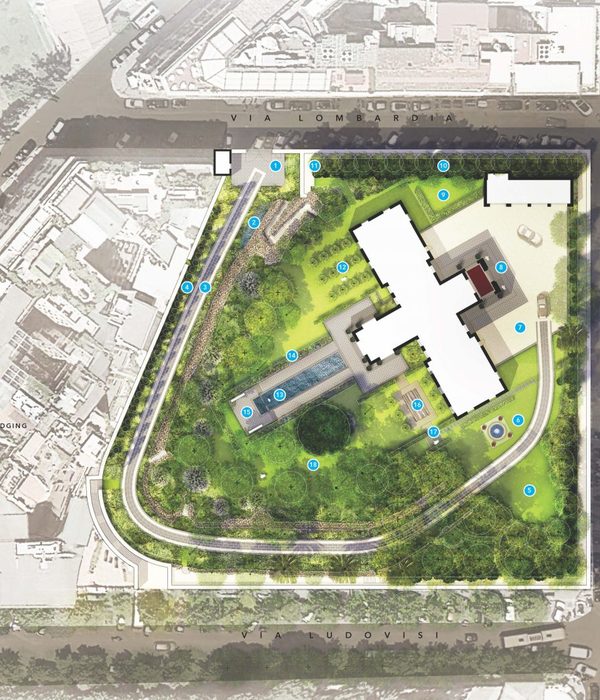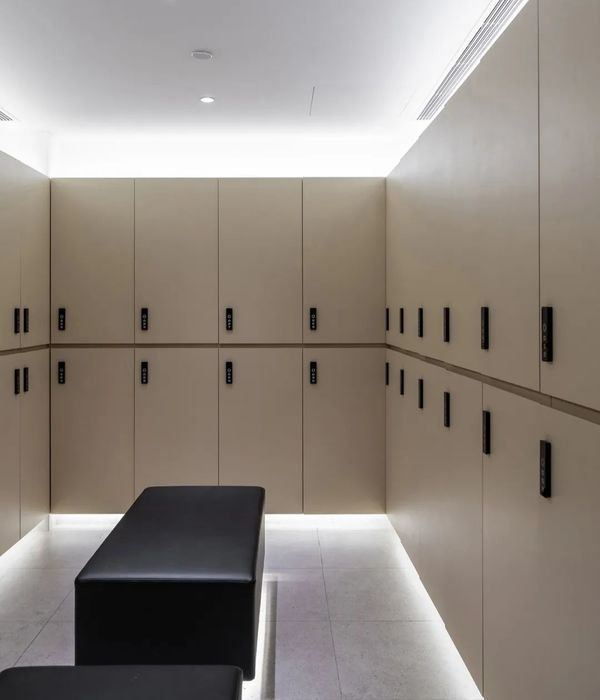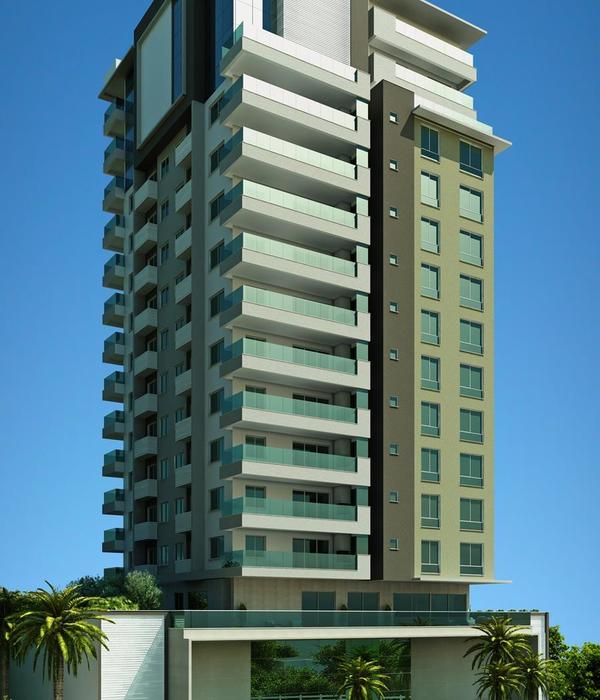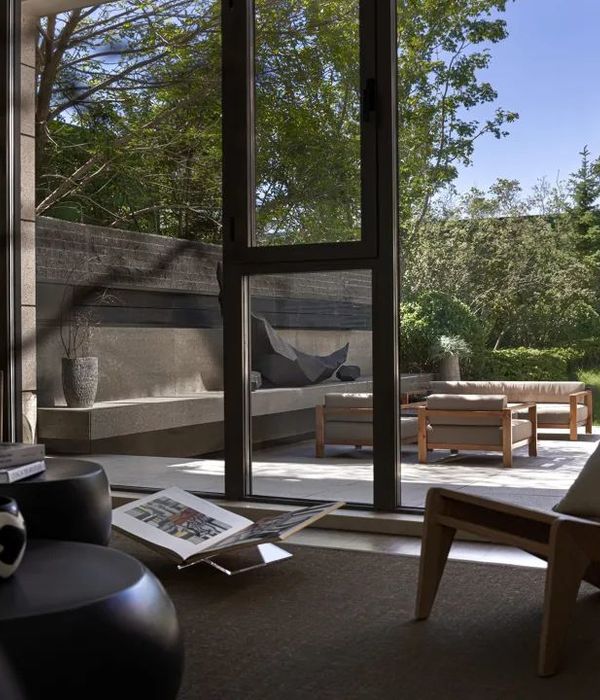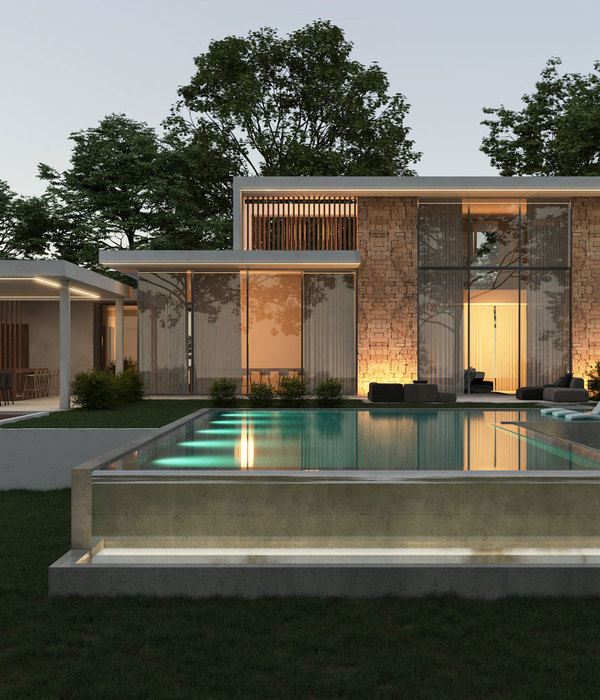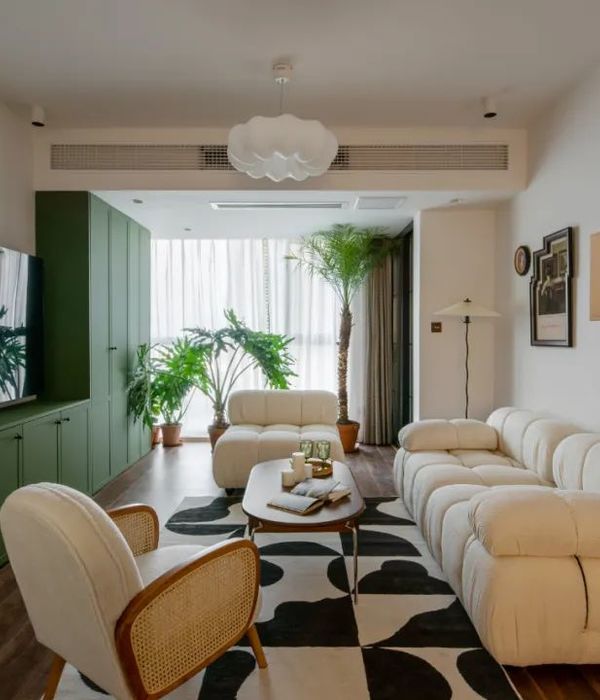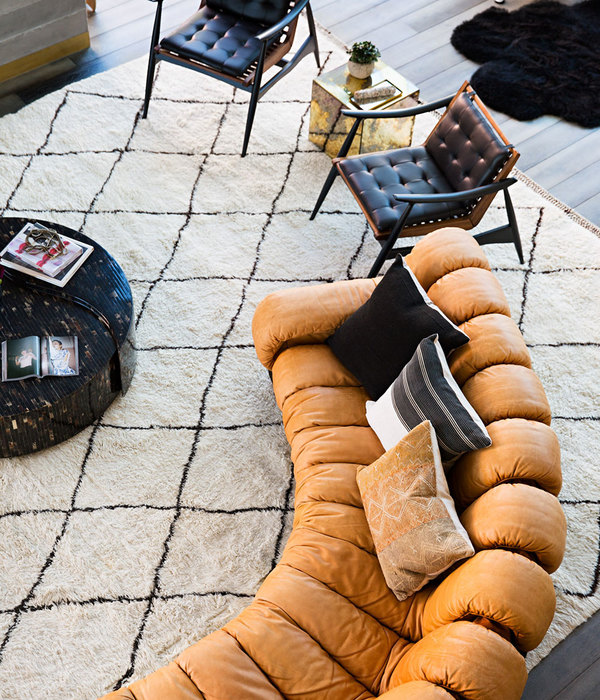Virginia home
设计方:Robert M. Gurney Architect
位置:美国 弗吉尼亚州 拉帕汉诺克县
分类:居住建筑
内容:实景照片
图片来源:Maxwell MacKenzie
项目规模:97128平方米
图片:35张
这栋房子位于弗吉尼亚的拉帕汉诺克县,占地24英亩(约97128平方米),这里环境清幽,风景优美,地势开阔,附近有大片的林地。房子建于山坡上,下边有广阔的草地,视野比较开阔,可以欣赏到蓝岭山脉的秀丽风光。房子的线条很清晰,多为直线型的设计,可以拓宽视野,便于观景。住房共有两层,有客厅和用餐区,屋外还有游泳池和露台。屋内落地窗的设计便于采光,室内的光线充足,视野开阔。
住房的几何设计非常精细,建筑品质很高,和周围的自然景观形成一定的反差。这种对比更能突出自然景观的特色,营造一种宁静的氛围。房子的布局比较简洁,采用了玻璃、木材、石头和纤维水泥板等材料进行建造。内部的设计简单,比较有活力。玻璃的外观能让住户尽情享受屋外的自然风光。
屋内的设施齐全,有地热空调系统和多种节能电器,充分利用太阳能,能有效地减少能源浪费和化石燃料的使用。天花板和墙壁也有很好的隔音效果,添加了防雨设计,室内光线充足,居住环境非常舒适。房间内有很多大型窗户,通风流畅,保障室内的空气清新。房子的实用性很强,布局合理,最重要的是周围的风景很美,环境很好。
译者: Odette
From the architect. Rolling topography, open fields and woodlands comprise a 24 acre site in Rappahannock County, Virginia where this new house is located. Extensive site investigation, including erecting scaffolding at various locations, resulted in the placement of the house high on one of the hills, overlooking a meadow at the base of woodlands. The house is organized as a series of volumes, arranged linearly and positioned to optimize distant views of the Blue Ridge Mountains.
The structure itself becomes a threshold and defines a more intimate, manicured outdoor environment between the house and the edge of the forest. The linear organization allows the majority of spaces to maintain mountain views while providing accessibility to a terrace with the swimming pool and the manicured area. The two-story living / dining space has floor-to-ceiling glass at each end, providing a lens through which to view the mountains from the terrace.
The rigorous, refined and geometric forms of the building are designed in sharp contrast to the undulating, natural landscape. The contrast is intended to magnify the beauty of the site while allowing the house to provide a framework to view the landscape. These views become the orienting device. Simple volumes comprised of glass, wood, stone and fiber cement panels are combined to render a more complex composition while garnering a serene unity.
Interior spaces are active and intricate, tranquil and minimal. With vistas in all directions, large expanses of glass allow the landscape views to provide the primary sensory experience.A geothermal HVAC system, energy efficient appliances, wall and ceiling infrastructure with maximum insulation, a rain-screen cladding system, extensive daylighting and solar-sensored shades are employed with the expectation of reducing fossil fuel consumption. Large operable windows and doors are placed to provide natural ventilation.This house is pragmatic and pristine. Proportion, texture and light organize and animate the project. The composition is simultaneously complex and distilled. Most importantly, the house provides a framework to experience an inherently beautiful landscape.
美国弗吉尼亚州住宅外观图
美国弗吉尼亚州住宅外部局部图
美国弗吉尼亚州住宅
美国弗吉尼亚州住宅总平面图
美国弗吉尼亚州住宅北立面图
美国弗吉尼亚州住宅东向立面图
美国弗吉尼亚州住宅西向立面图
美国弗吉尼亚州住宅截面图
美国弗吉尼亚州住宅南立面图
美国弗吉尼亚州住宅二层平面图
美国弗吉尼亚州住宅三层平面图
美国弗吉尼亚州住宅四层平面图
美国弗吉尼亚州住宅五层平面图
{{item.text_origin}}

